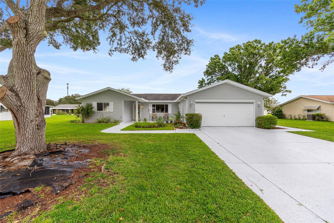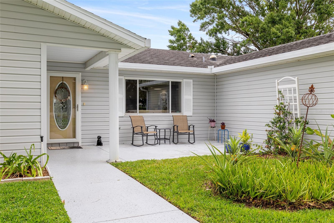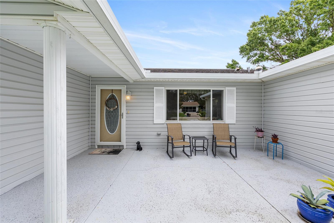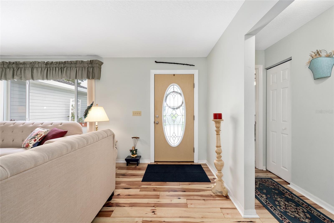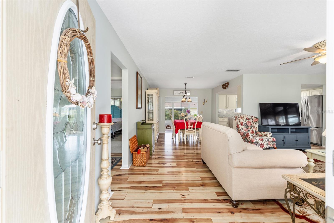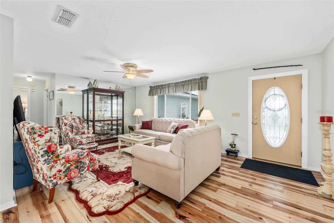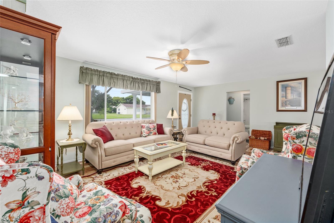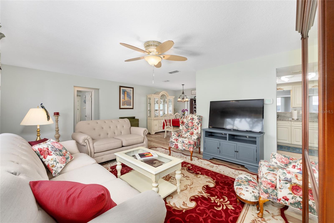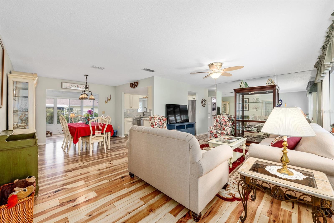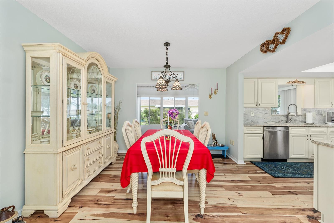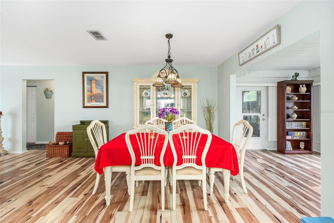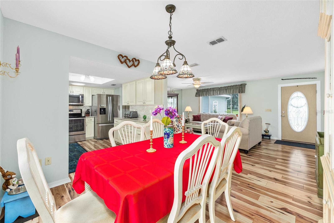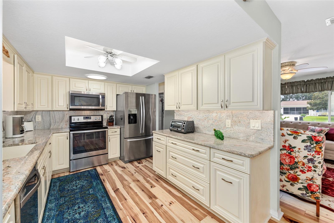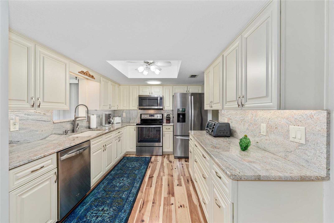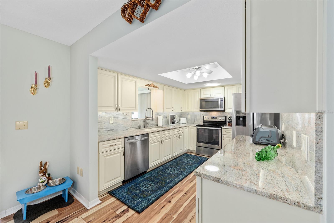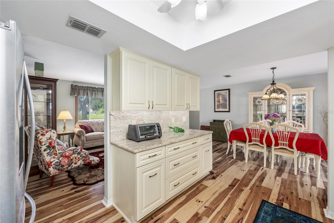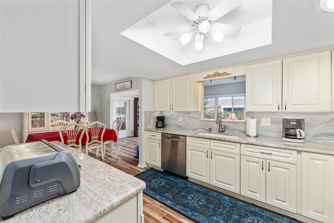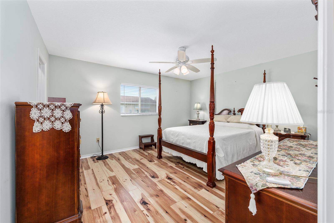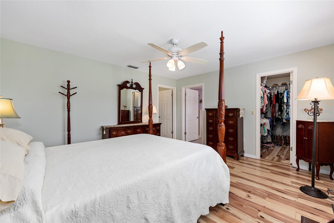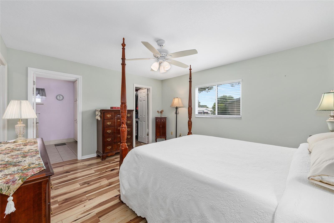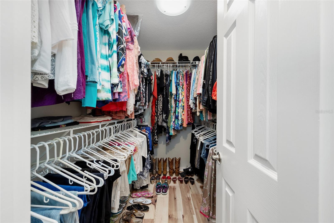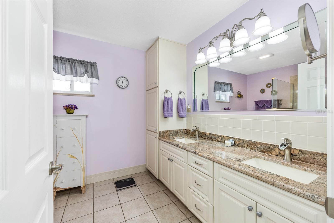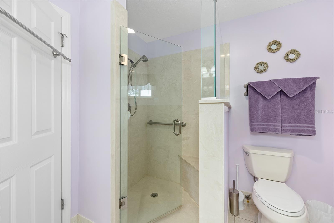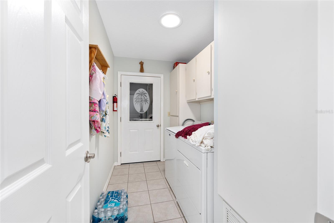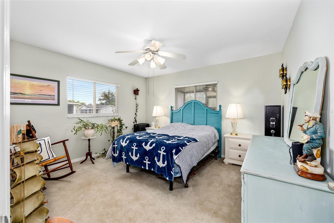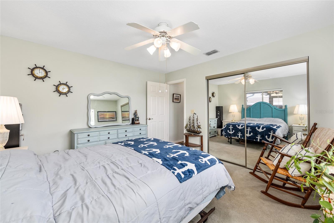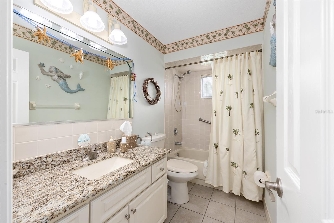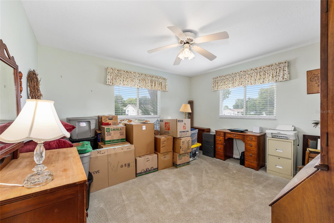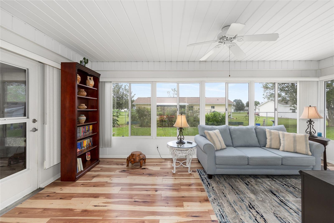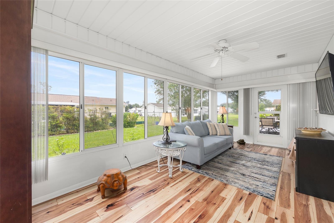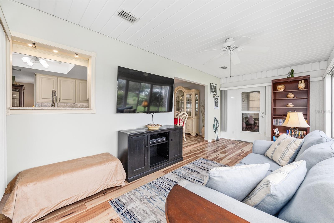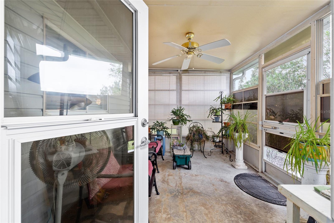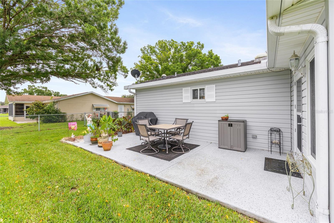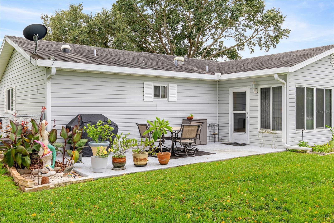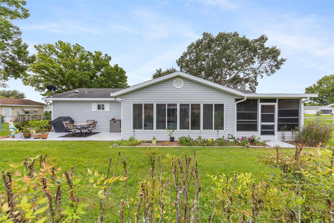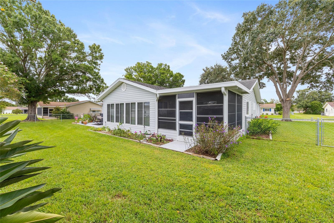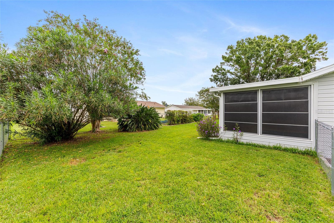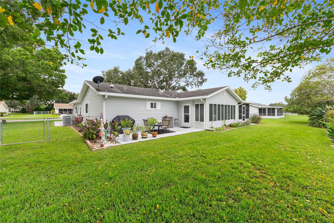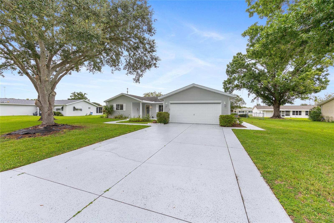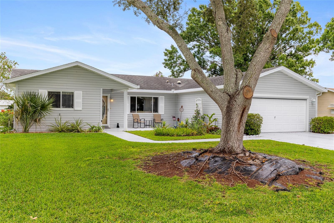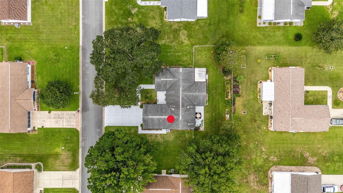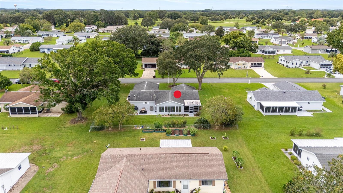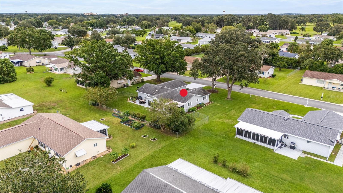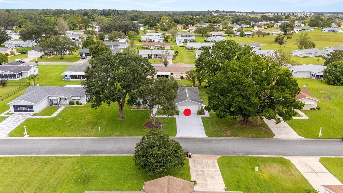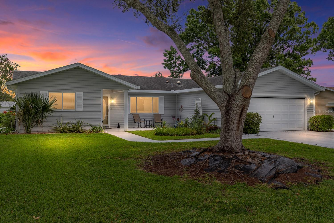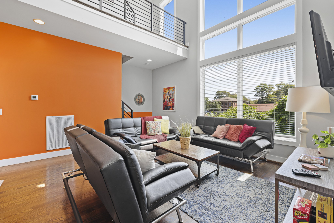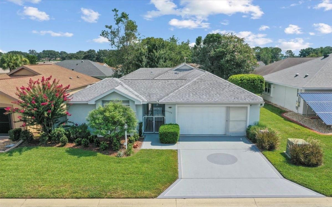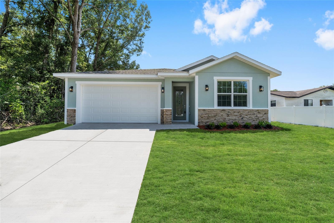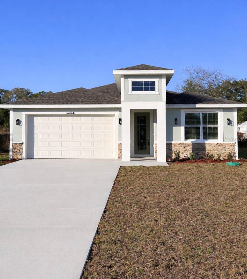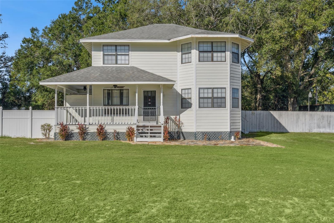10435 178th Place, SUMMERFIELD, FL 34491
Active
Property Photos
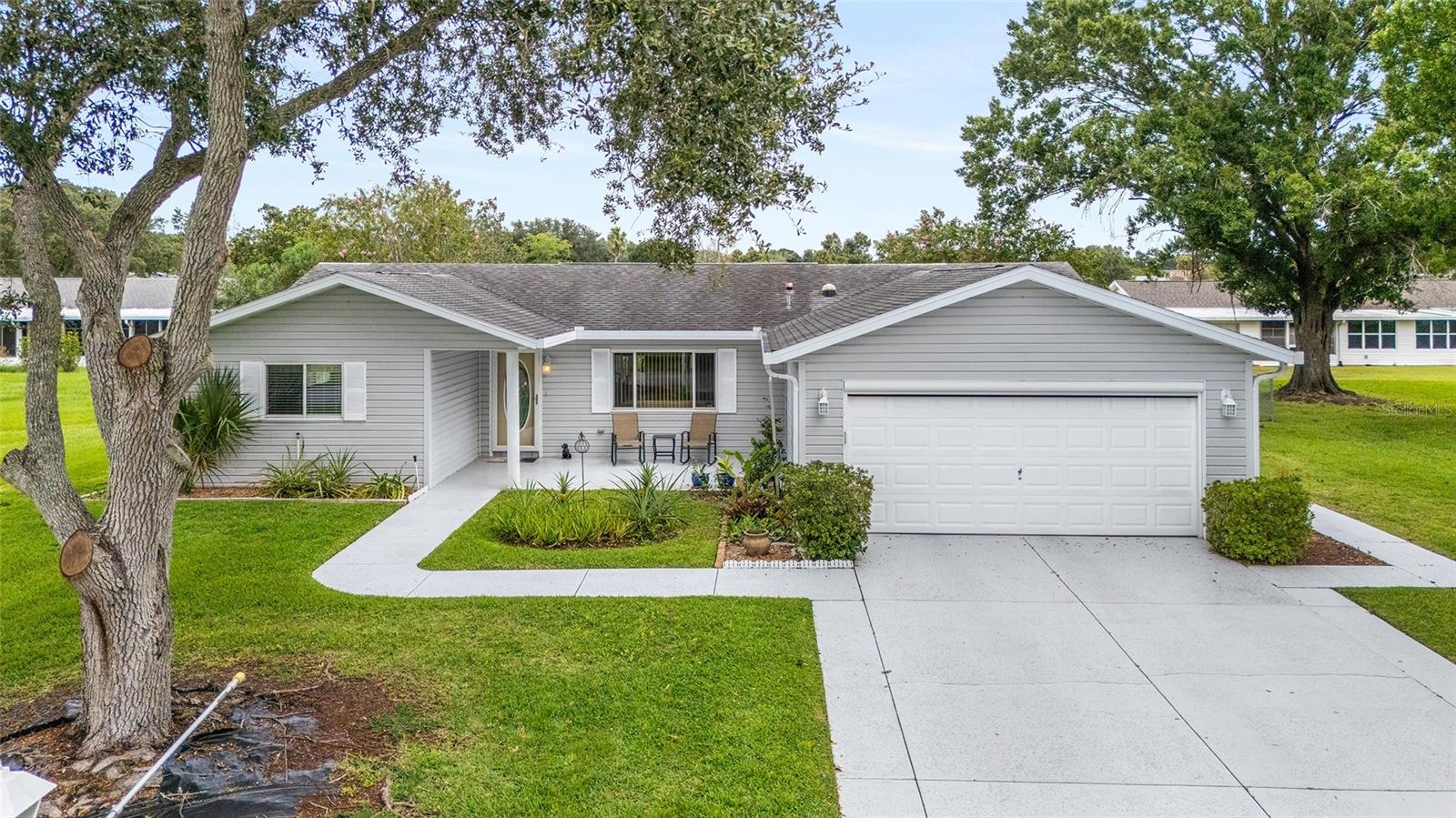
Would you like to sell your home before you purchase this one?
Priced at Only: $285,000
For more Information Call:
Address: 10435 178th Place, SUMMERFIELD, FL 34491
Property Location and Similar Properties
- MLS#: G5101317 ( Residential )
- Street Address: 10435 178th Place
- Viewed: 205
- Price: $285,000
- Price sqft: $125
- Waterfront: No
- Year Built: 1991
- Bldg sqft: 2276
- Bedrooms: 3
- Total Baths: 2
- Full Baths: 2
- Garage / Parking Spaces: 2
- Days On Market: 146
- Additional Information
- Geolocation: 28.9625 / -81.9804
- County: MARION
- City: SUMMERFIELD
- Zipcode: 34491
- Subdivision: Spruce Creek South
- Provided by: FLORIDA FINE HOMES REALTY, LLC
- Contact: Catherine Tarquini
- 352-446-8886

- DMCA Notice
-
DescriptionWelcome to this beautifully updated 3 bedroom, 2 bath holly model in the desirable 55+ gated golf community of spruce creek south. This well maintained home features 1,650 sq ft of living space under heat & air, 2 car garage, plus a florida room (21ft x 10ft), enclosed rear screened porch, rear painted concrete patio, expanded painted concrete driveway (24ft wide), fenced backyard and whole house water filtration system! The remodeled kitchen (2019) features granite countertops with bullnose edge, granite backsplash, bisque soft close cabinets with crown molding, pull outs, pull out trash receptacle, under cabinet lighting, and whirlpool stainless steel appliances. A spacious living room flows into the dining roomperfect for entertaining. The split bedroom floorplan provides privacy, with the owners suite offering a large walk in closet with solar tube, en suite bath with walk in shower & bench seat, 6 ft granite topped vanity with dual undermounted sinks, cabinet linen closet, and comfort height commode! The guest wing features a linen closet, both guest bedrooms with ceiling fans/lights & built in closets. The guest bath has a granite topped vanity with undermount sink, tile backsplash, tub/shower combo with tiled walls & ceiling, window, and comfort height commode. The inside laundry room with a pantry, has a solar tube, wall mounted cabinets, maytag bravos xl steam washer, whirlpool accu dry sensor dryer & hvac cabinet. The enclosed rear screened porch has vinyl windows, ceiling fan, and exterior door to back yard. The 2 car garage has a painted concrete floor, hideaway garage screen door, insulated garage door, keyless entry, pull down access to attic, utility sink, wire shelving, door to side yard, two work stations with base & wall mounted cabinets, and smart garage door opener with homelink. Water heater: 2024, hvac: 2013, roof: 2006, all window screens replaced 07/2024. Gutters with leaf guard & downspouts, irrigation system, whole house nova water filtration system with warranty thru 4/9/2028. Dont miss out on this great home, schedule your showing today!!
Payment Calculator
- Principal & Interest -
- Property Tax $
- Home Insurance $
- HOA Fees $
- Monthly -
Features
Building and Construction
- Builder Model: Holly
- Covered Spaces: 0.00
- Exterior Features: Private Mailbox, Rain Gutters
- Fencing: Chain Link, Fenced
- Flooring: Carpet, Laminate, Tile
- Living Area: 1650.00
- Roof: Shingle
Property Information
- Property Condition: Completed
Land Information
- Lot Features: Paved
Garage and Parking
- Garage Spaces: 2.00
- Open Parking Spaces: 0.00
- Parking Features: Driveway, Garage Door Opener, Workshop in Garage
Eco-Communities
- Water Source: Public
Utilities
- Carport Spaces: 0.00
- Cooling: Central Air
- Heating: Central, Electric
- Pets Allowed: Yes
- Sewer: Septic Tank
- Utilities: Cable Available, Electricity Connected, Water Connected
Amenities
- Association Amenities: Basketball Court, Clubhouse, Fence Restrictions, Fitness Center, Gated, Golf Course, Optional Additional Fees, Pickleball Court(s), Pool, Recreation Facilities, Sauna, Shuffleboard Court, Spa/Hot Tub, Storage, Tennis Court(s), Trail(s), Vehicle Restrictions
Finance and Tax Information
- Home Owners Association Fee Includes: Pool, Recreational Facilities
- Home Owners Association Fee: 176.00
- Insurance Expense: 0.00
- Net Operating Income: 0.00
- Other Expense: 0.00
- Tax Year: 2024
Other Features
- Appliances: Dishwasher, Disposal, Dryer, Electric Water Heater, Microwave, Range, Refrigerator, Washer
- Association Name: Tracy Brown
- Association Phone: 352-347-3700
- Country: US
- Interior Features: Ceiling Fans(s), Stone Counters, Thermostat, Walk-In Closet(s)
- Legal Description: SEC 35 TWP 17 RGE 23 PLAT BOOK 002 PAGE 012 SPRUCE CREEK SOUTH V BLK F LOT 8
- Levels: One
- Area Major: 34491 - Summerfield
- Occupant Type: Owner
- Parcel Number: 6005-006-008
- Views: 205
- Zoning Code: R1
Similar Properties
Nearby Subdivisions
Belleview Big Oaks 04
Belleview Estate
Belleview Heights Estate
Belleview Heights Estates
Breezewood Estate
E L Carneys Sub
Edgewater Estate
Edgewater Estates
Enclavestonecrest Un 03
Fairfax Hills
Fairwaysstonecrest Un 02
Floridian Club Estate
Foxborough Farms
Hillsstonecrest Un 02
Johnson Wallace E Jr
Lake Weir Shores Un 3
Lakesstonecrest Un 02 Ph 01
Lakesstonecrest Un 02 Ph 02
Marion Hills
Meadowsstonecrest Un 02
Mobile Home Mdws
N Hwy 42 E Hwy 301 S 147 W Hwy
No Subdivision
None
North Vlystonecrest Un Iii
Not Applicable
Not On List
Orange Blossom Hills
Orange Blossom Hills 02
Orange Blossom Hills 12
Orange Blossom Hills 13
Orange Blossom Hills 15
Orange Blossom Hills Sub
Orange Blossom Hills Un 01
Orange Blossom Hills Un 02
Orange Blossom Hills Un 03
Orange Blossom Hills Un 04
Orange Blossom Hills Un 05
Orange Blossom Hills Un 07
Orange Blossom Hills Un 09
Orange Blossom Hills Un 10
Orange Blossom Hills Un 12
Orange Blossom Hills Un 13
Orange Blossom Hills Un 14
Orange Blossom Hills Un 3
Orange Blossom Hills Un 6
Orange Blossom Hills Un 8
Orange Blossom Hills Un 9
Orange Blossom Hills Unit 14
Orange Blossom Hills Uns 01 0
Overlookstonecrest Un 02 Ph 02
Overlookstonecrest Un 03
Reston Ranches
Sherwood Forest
Siler Top Ranch
Silver Springs Acres
Silverleaf Hills
Spruce Creek Golf Country Cl
Spruce Creek Cc Tamarron Rep
Spruce Creek Country Club
Spruce Creek Country Club Echo
Spruce Creek Country Club Star
Spruce Creek Gc
Spruce Creek Gcc
Spruce Creek Golf Country Clu
Spruce Creek Golf & Country Cl
Spruce Creek Golf And Country
Spruce Creek Golf Country Club
Spruce Creek South
Spruce Creek South 03
Spruce Creek South 04
Spruce Creek South 11
Spruce Creek South Xiv
Spruce Creek Southx
Spruce Crk Cc Firethorne
Spruce Crk Cc Starr Pass
Spruce Crk Cc Windward Hills
Spruce Crk Country Club Hampto
Spruce Crk Golf Cc Alamosa
Spruce Crk Golf Cc Candlest
Spruce Crk Golf Cc Candlesto
Spruce Crk Golf Cc Reston
Spruce Crk Golf Cc Turnberry
Spruce Crk South
Spruce Crk South 03
Spruce Crk South 04
Spruce Crk South 06
Spruce Crk South 09
Spruce Crk South 11
Spruce Crk South 12
Spruce Crk South 13
Spruce Crk South I
Spruce Crk South Ixa
Spruce Crk South V
Spruce Crk South Viia
Spruce Crk South X
Spruce Crk South Xiv
Stonecrest
Stonecrest Eastridge
Stonecrest Floridian Club Est
Stonecrest Meadows
Stonecrest North Valley
Stonecrest Southern Ridge
Stonecrest Lakes Un 02 Ph 01
Summerfield
Summerfield Oaks
Summerfield Terrace
Summerfiled Terrace
Sunset Acres
Sunset Harbor
Sunset Harbor Isle
Sunset Hills
Sunset Hills Ph 1
Timucuan Island
Timucuan Island Un 01
Virmillion Estate
Virmillion Estates

- One Click Broker
- 800.557.8193
- Toll Free: 800.557.8193
- billing@brokeridxsites.com



