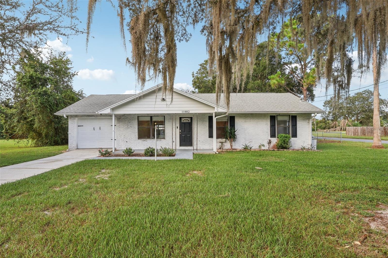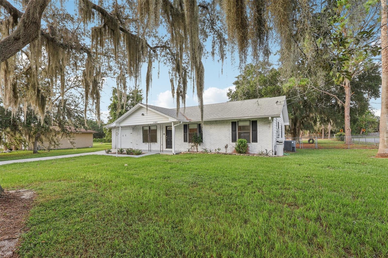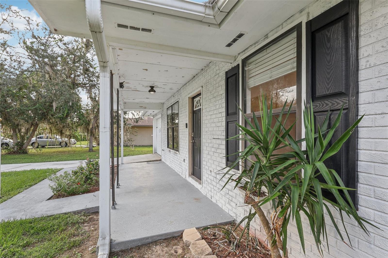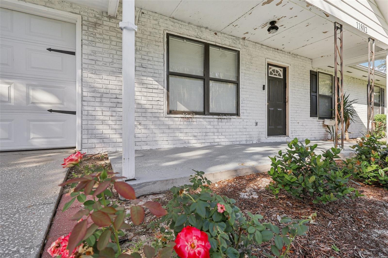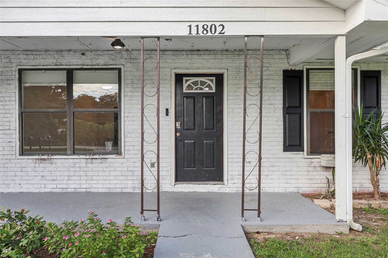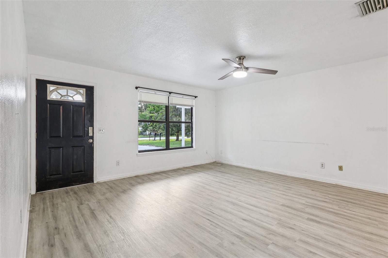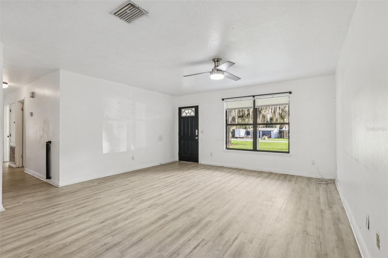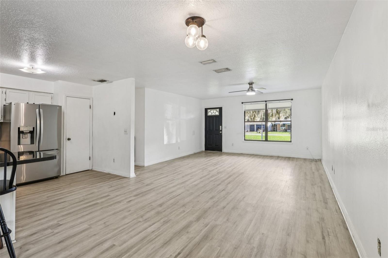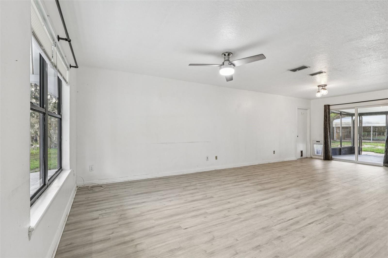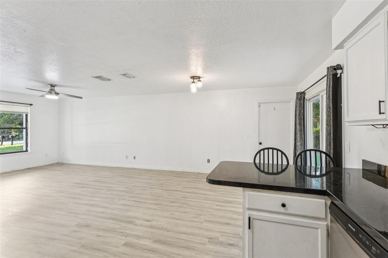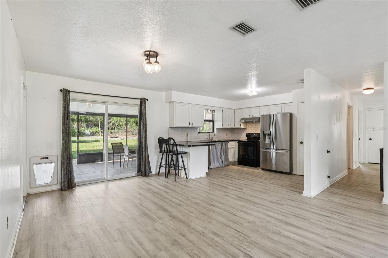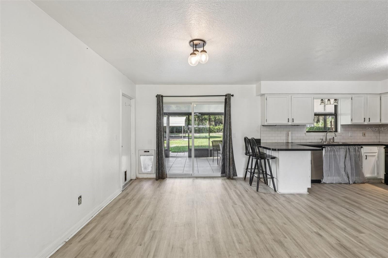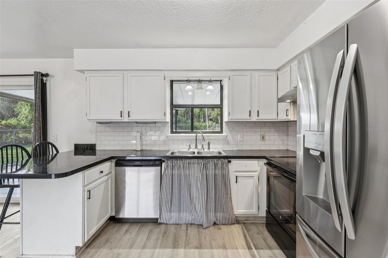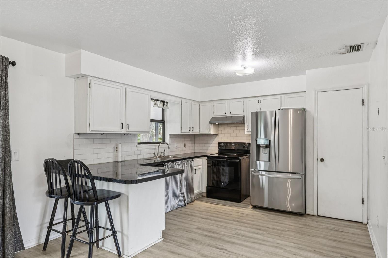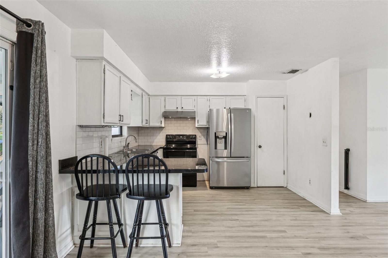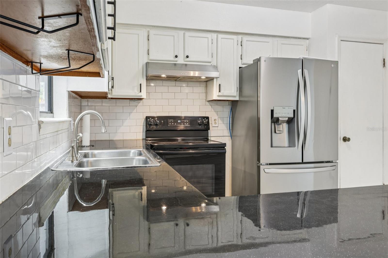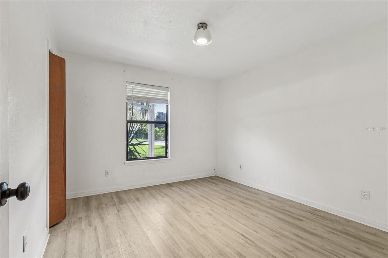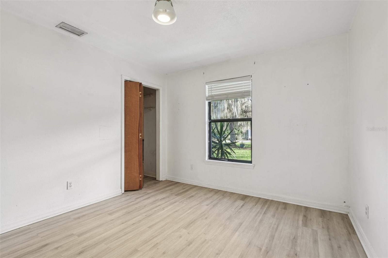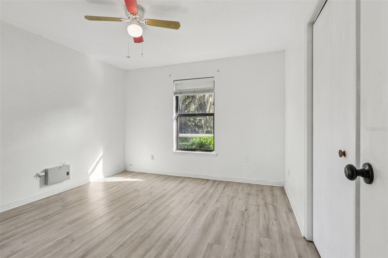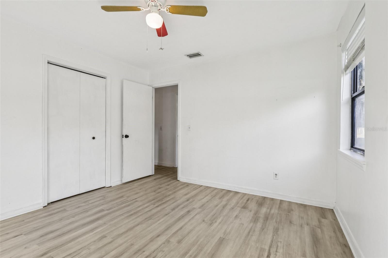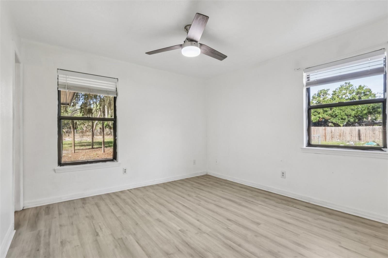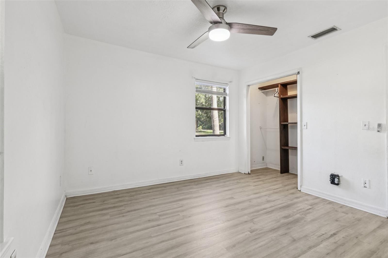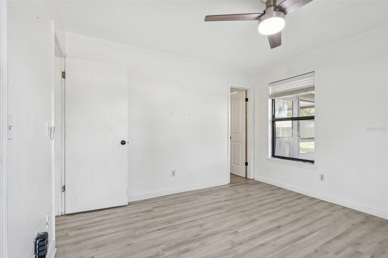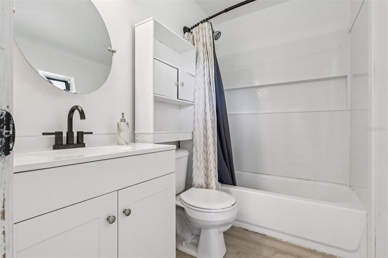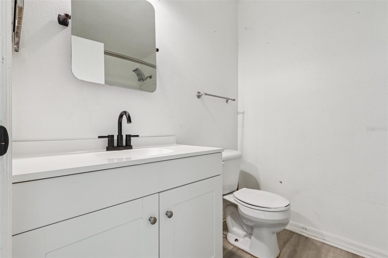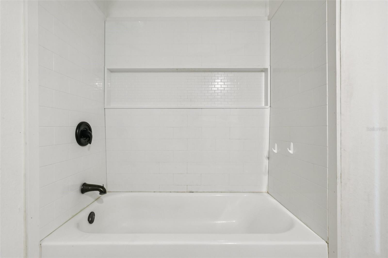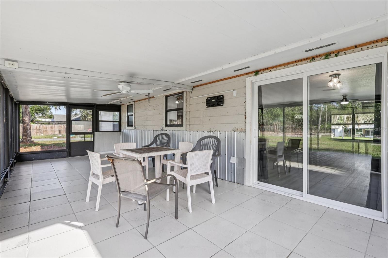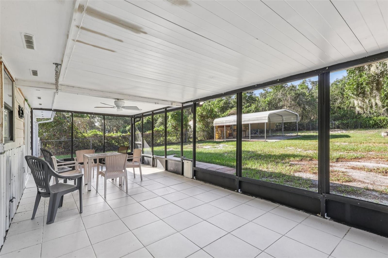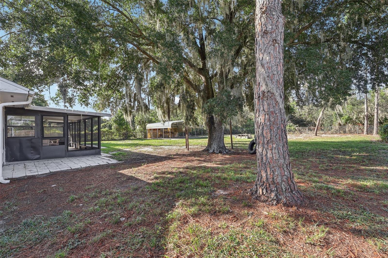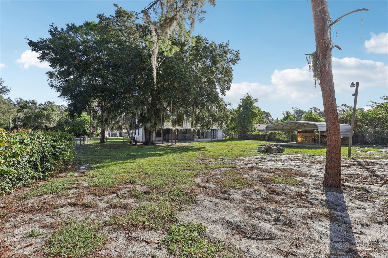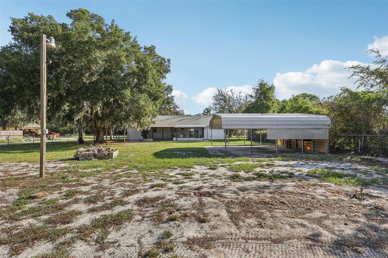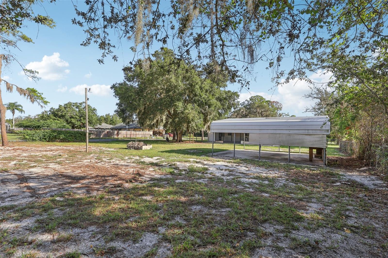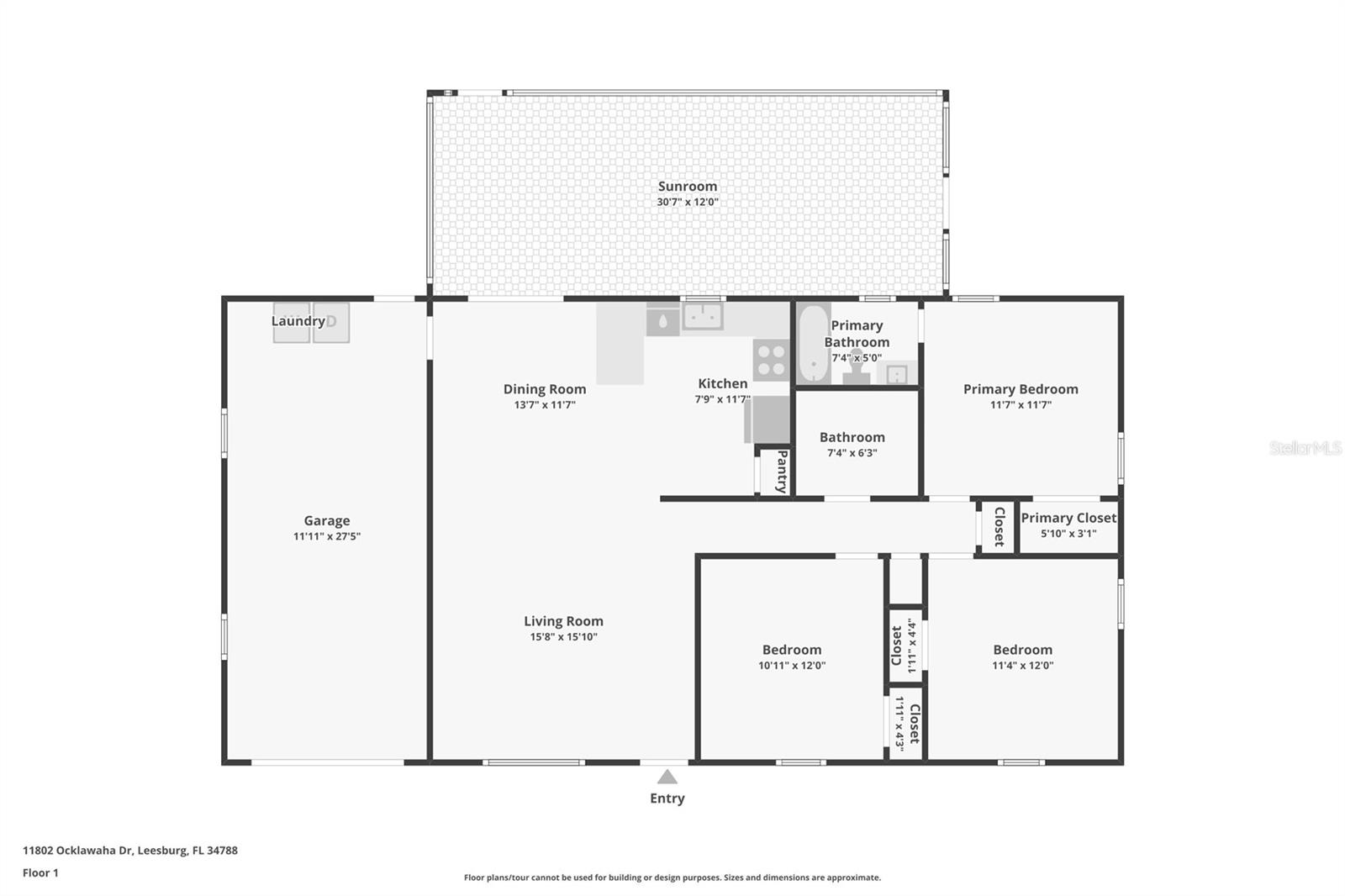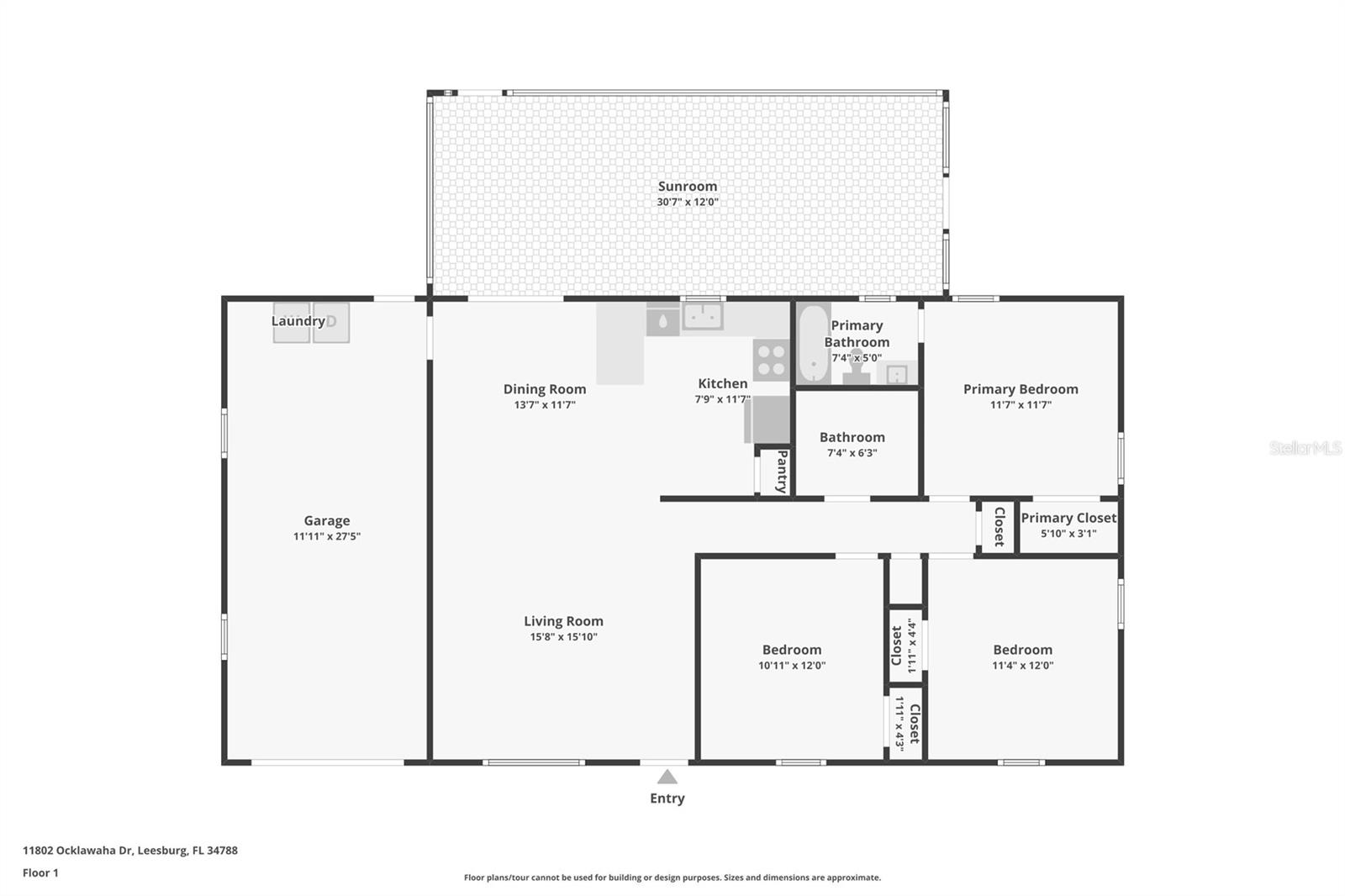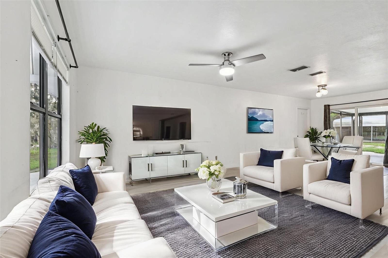11802 Ocklawaha Drive, LEESBURG, FL 34788
Property Photos
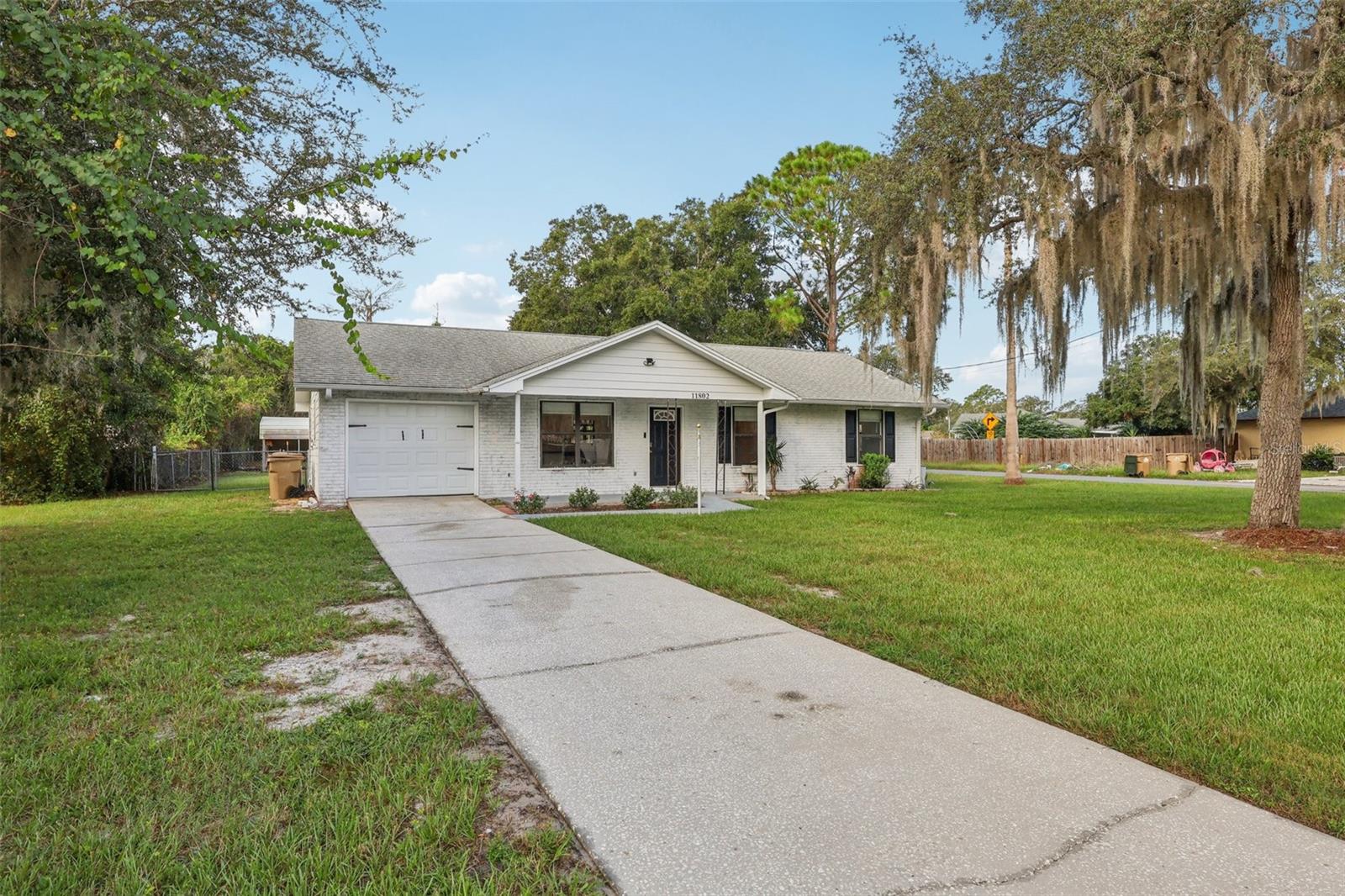
Would you like to sell your home before you purchase this one?
Priced at Only: $240,000
For more Information Call:
Address: 11802 Ocklawaha Drive, LEESBURG, FL 34788
Property Location and Similar Properties
- MLS#: G5101248 ( Residential )
- Street Address: 11802 Ocklawaha Drive
- Viewed: 2
- Price: $240,000
- Price sqft: $120
- Waterfront: No
- Year Built: 1990
- Bldg sqft: 2004
- Bedrooms: 3
- Total Baths: 2
- Full Baths: 2
- Garage / Parking Spaces: 3
- Days On Market: 4
- Additional Information
- Geolocation: 28.8514 / -81.7612
- County: LAKE
- City: LEESBURG
- Zipcode: 34788
- Provided by: COLDWELL BANKER VANGUARD EDGE
- Contact: Lori Reisman, P.A
- 800-948-0938

- DMCA Notice
-
DescriptionOne or more photo(s) has been virtually staged. Welcome home to this charming 3 bedroom, 2 bath home that would be great for a first time home buyer or someone wanting an investment property, move in ready! Sitting proudly on a corner lot, this property offers plenty of space inside and out. The home is completely fenced, giving you both privacy and peace of mind, while the double carport in the backyard is perfect for storing your boat, extra vehicles, or weekend toys. Inside, youll find a comfortable layout thats easy to make your own. With no HOA, youll enjoy the freedom to truly live the way you want. Conveniently located near shopping, dining, and major roadways, this home blends comfort, practicality, and accessibilityall in one.
Payment Calculator
- Principal & Interest -
- Property Tax $
- Home Insurance $
- HOA Fees $
- Monthly -
Features
Building and Construction
- Covered Spaces: 0.00
- Exterior Features: Dog Run, Sliding Doors
- Flooring: Ceramic Tile, Laminate
- Living Area: 1176.00
- Roof: Shingle
Garage and Parking
- Garage Spaces: 1.00
- Open Parking Spaces: 0.00
Eco-Communities
- Water Source: Public
Utilities
- Carport Spaces: 2.00
- Cooling: Central Air
- Heating: Electric
- Sewer: Septic Tank
- Utilities: BB/HS Internet Available, Cable Available, Electricity Connected, Water Connected
Finance and Tax Information
- Home Owners Association Fee: 0.00
- Insurance Expense: 0.00
- Net Operating Income: 0.00
- Other Expense: 0.00
- Tax Year: 2024
Other Features
- Appliances: Dishwasher, Dryer, Electric Water Heater, Microwave, Range, Refrigerator, Washer
- Country: US
- Interior Features: Ceiling Fans(s), Living Room/Dining Room Combo, Open Floorplan, Walk-In Closet(s), Window Treatments
- Legal Description: FROM NW COR OF SE 1/4 OF SEC 12-19-25 RUN N 367 FT TO FORMER N LINE OF OCKLAWAHA DR THENCE E'LY ALONG FORMER N R/W LINE 1253 FT TO AN ANGLE IN SAID R/W THENCE SE'LY ALONG FORMER NE'LY LINE OF RD R/W A DIST OF 447 FT THENCE SW'LY PERPENDICULAR TO THE FORMER NE'LY LINE OF SAID R/W 37 FT TO FORMER SW'LY LINE OF SAID R/W & POB CONT SW'LY PERPENDICULAR TO THE FORMER SW'LY R/W LINE 200 FT THENCE SE'LY PARALLEL WITH SAID FORMER SW'LY LINE 100 FT THENCE NE'LY PERPENDICULAR TO FORMER SW'LY LINE OF SAID R/W 200 FT TO SAID FORMER SW'LY LINE THENCE NW'LY ALONG SAID FORMER SW'LY LINE 100 FT TO POB--LESS FROM CENTER OF SEC 12 RUN N 0-07-15 E 367 FT TO N BOUNDARY OF OKLAWAHA DR THENCE RUN S 87-08-0 E 1253 FT S 54-03-0 E ALONG NE'LY OKLAWAHA DR A DIST OF
- Levels: One
- Area Major: 34788 - Leesburg / Haines Creek
- Occupant Type: Vacant
- Parcel Number: 12-19-25-0001-000-09000
- Zoning Code: R-6
Similar Properties
Nearby Subdivisions
Bassville Park
Bentwood Sub
Country Club View
Country Corner Sub
Eagles Point Ph Ii Sub
Golfview
Haines Creek Heights
Haines Lake Estates
Harbor Shores
Highland Lakes
Jacksons River Country Estates
Lake Yale Estates
Leesburg
Liberty Preserve
Liberty Preserve Ph Two
Lisbon
Meadow Ridge Of Grand Island
None
Oakmont At Silver Lake Sub
Palm Shores Rv Resort Lt 136 A
Pine Harbour
Pine Island Shores
Quail Pointe At Silver Lake
Quail Ridge Estates First Add
Riverside Sub
Scottish Highlands
Scottish Highlands Condo Ph A
Scottish Highlands Condo Ph B
Scottish Highlands Condo Ph S
Seasonssilver Basin
Shademoor Acres First Add
Silver Lake Estates
Silver Lake Estates Phase 1
Silver Lake Forest Sub
Silver Lake Pointe
Silver Ridge Sub
Stonegate At Silver Lake Sub
Sunny Dell Park
Western Shores

- One Click Broker
- 800.557.8193
- Toll Free: 800.557.8193
- billing@brokeridxsites.com



