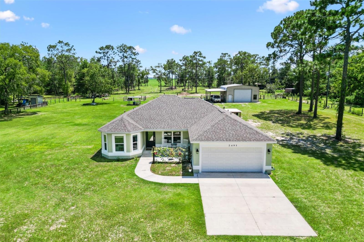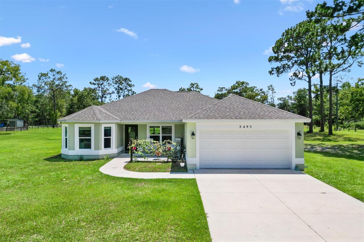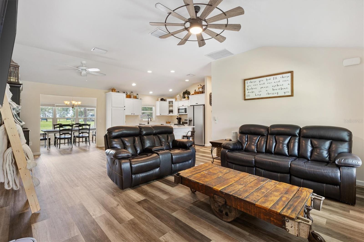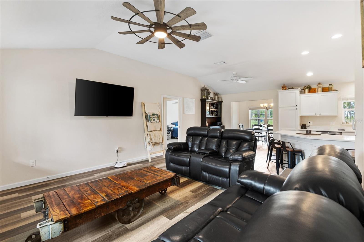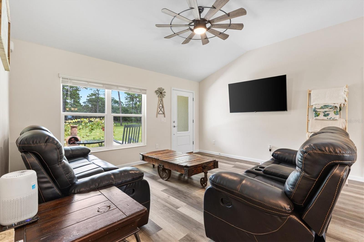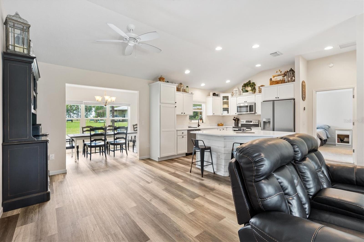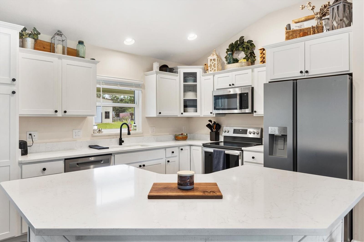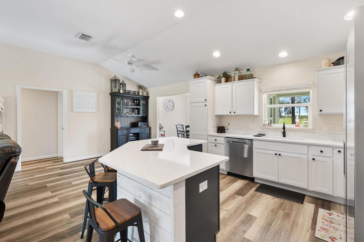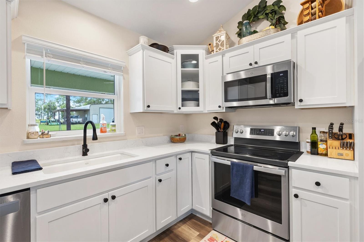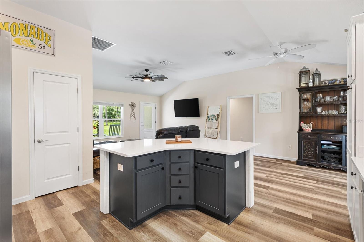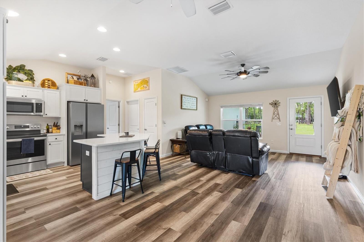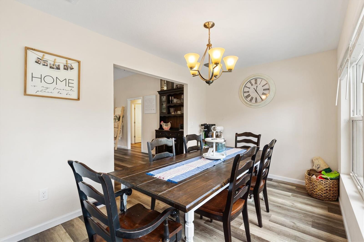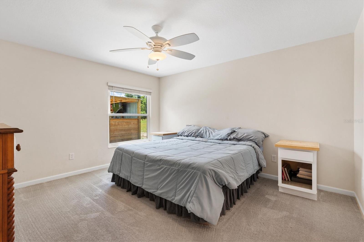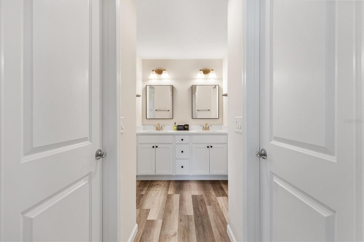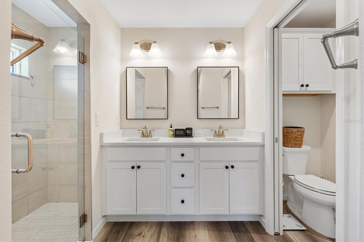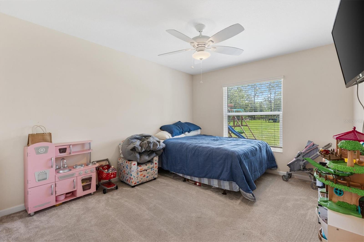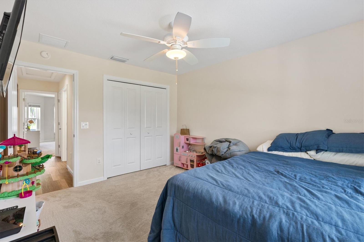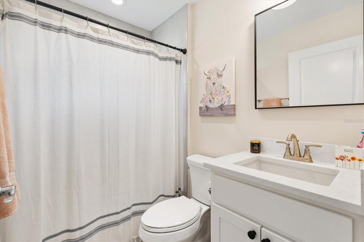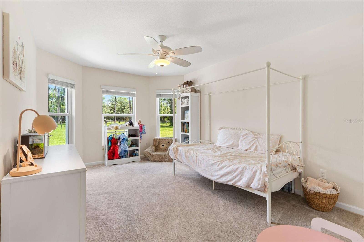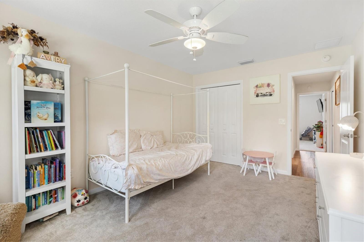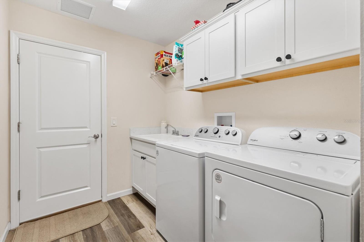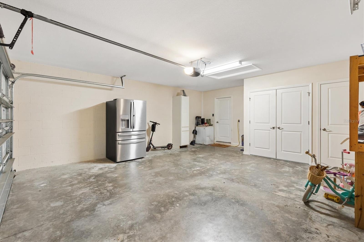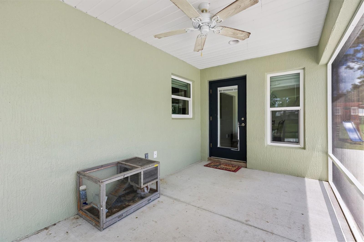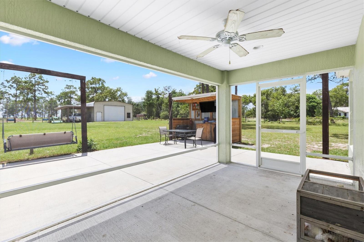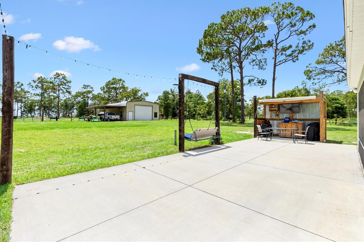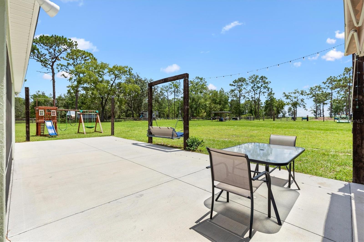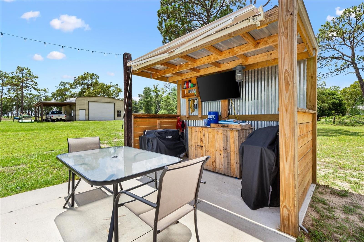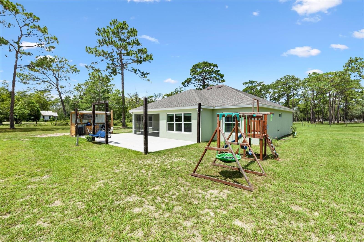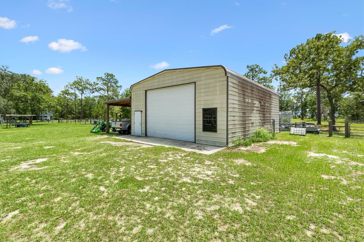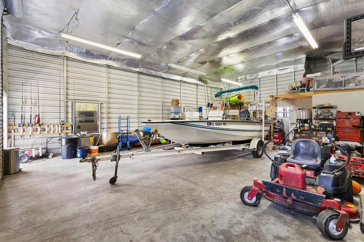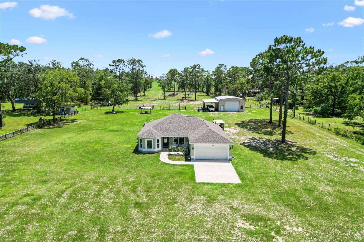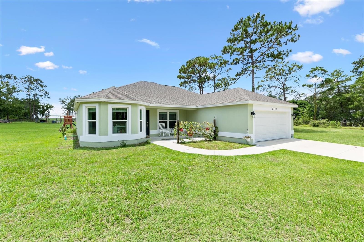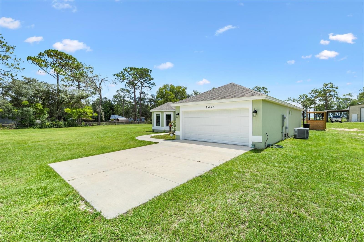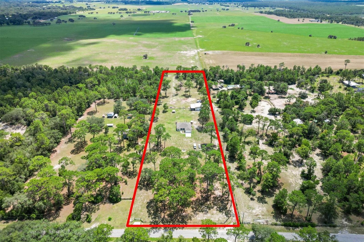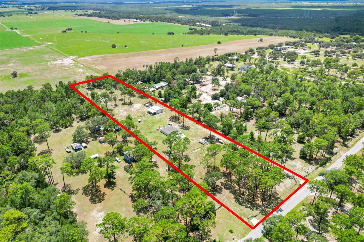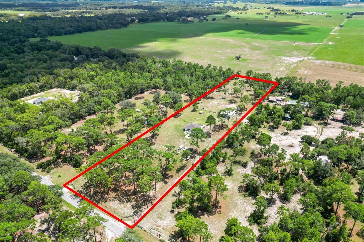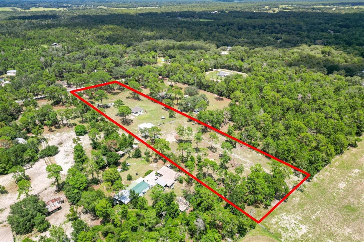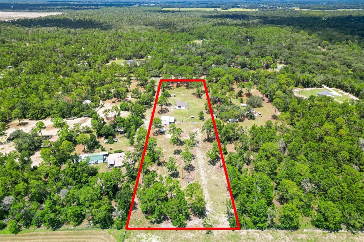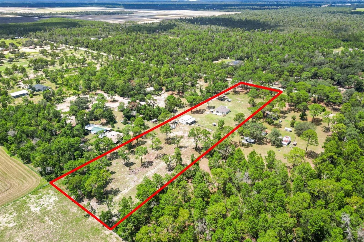2495 County Road 245d, OXFORD, FL 34484
Property Photos
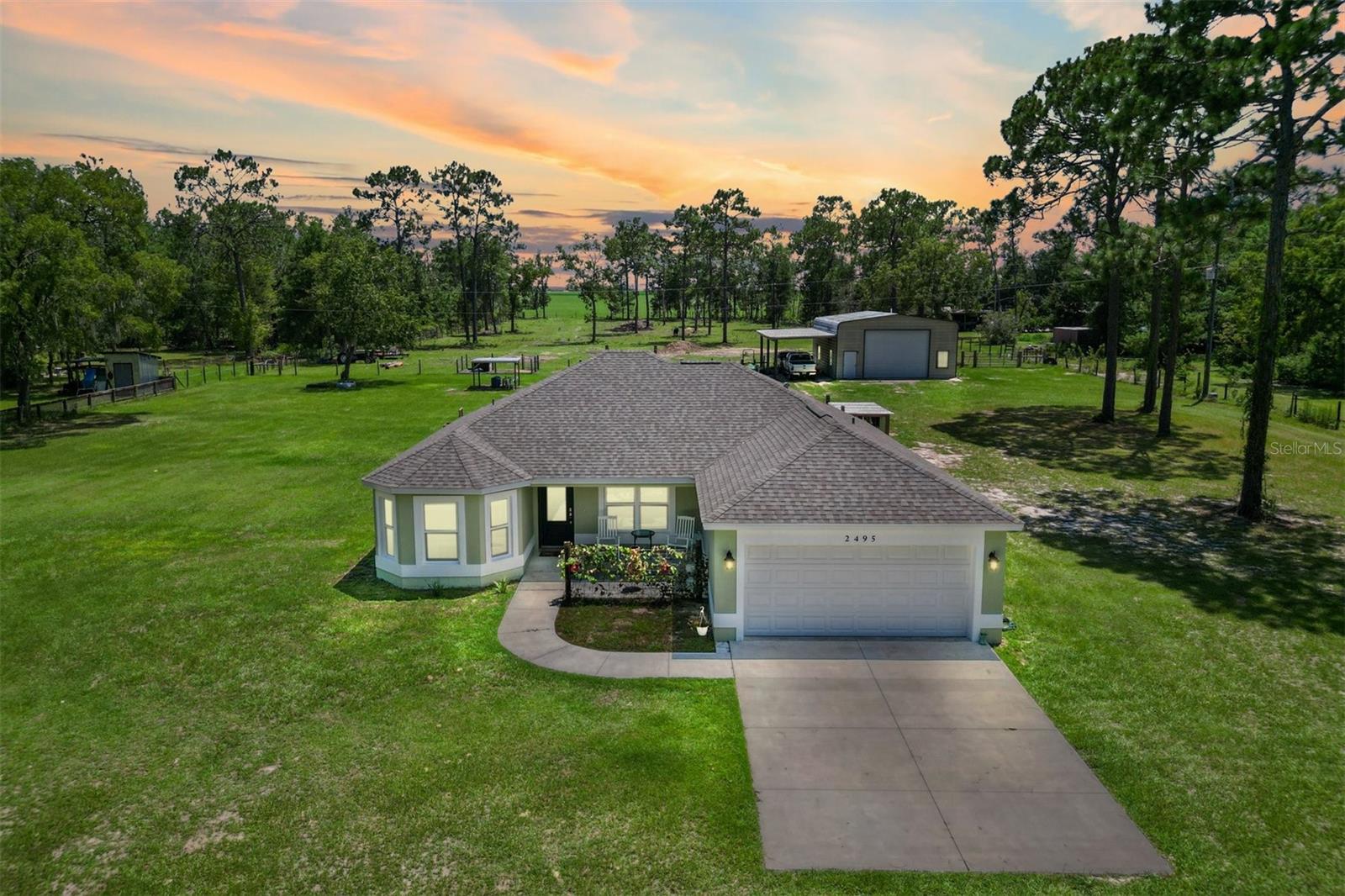
Would you like to sell your home before you purchase this one?
Priced at Only: $680,000
For more Information Call:
Address: 2495 County Road 245d, OXFORD, FL 34484
Property Location and Similar Properties
- MLS#: G5101125 ( Residential )
- Street Address: 2495 County Road 245d
- Viewed: 16
- Price: $680,000
- Price sqft: $302
- Waterfront: No
- Year Built: 2022
- Bldg sqft: 2248
- Bedrooms: 3
- Total Baths: 2
- Full Baths: 2
- Garage / Parking Spaces: 3
- Days On Market: 15
- Additional Information
- Geolocation: 28.9395 / -82.1444
- County: SUMTER
- City: OXFORD
- Zipcode: 34484
- Elementary School: Wildwood Elementary
- Middle School: Wildwood Middle
- High School: Wildwood High
- Provided by: LPT REALTY, LLC
- Contact: Coby McClellan
- 877-366-2213

- DMCA Notice
-
DescriptionEscape to peace and privacy with this modern farmhouse retreat in Oxford, FL, built in 2022 and nestled on just over 5 acres of land. Tucked away in a quiet setting, this property offers the perfect blend of style, comfort, and functionality with endless possibilities for how you choose to enjoy it. Step inside to find a thoughtfully designed home featuring luxury vinyl plank flooring throughout the main living areas with cozy carpet in the bedrooms. The open concept kitchen is ideal for entertaining, showcasing elegant quartz countertops in both the kitchen and bathrooms for a sleek, modern finish. The inviting covered front porch welcomes you in, while the rear screened lanai and concrete grilling patio provide the perfect spaces for gathering with family and friends. The land is yours to enjoywhether you envision farm animals, gardens, or simply open space to roam, you have the freedom to create your own lifestyle. A 40'x30' barn on the property expands the opportunities even further, complete with a full bathroom for convenience. The barn can serve as a workshop, storage space, or a place to house your outdoor toys like boats and ATVs. An attached carport provides covered parking for one vehicle. For added peace of mind, the property is gated, offering both privacy and security. This is more than just a homeits a lifestyle. A rare opportunity to own a modern farmhouse on acreage in a sought after Oxford location, just minutes from The Villages and all the surrounding conveniences. Schedule your private showing today and make this opportunity yours!
Payment Calculator
- Principal & Interest -
- Property Tax $
- Home Insurance $
- HOA Fees $
- Monthly -
Features
Building and Construction
- Covered Spaces: 0.00
- Exterior Features: Lighting
- Fencing: Fenced
- Flooring: Carpet, Luxury Vinyl
- Living Area: 1557.00
- Other Structures: Barn(s), Shed(s), Storage, Workshop
- Roof: Shingle
Property Information
- Property Condition: Completed
Land Information
- Lot Features: Farm, Landscaped, Level, Pasture, Private
School Information
- High School: Wildwood High
- Middle School: Wildwood Middle
- School Elementary: Wildwood Elementary
Garage and Parking
- Garage Spaces: 2.00
- Open Parking Spaces: 0.00
- Parking Features: Boat, Garage Door Opener
Eco-Communities
- Water Source: Well
Utilities
- Carport Spaces: 1.00
- Cooling: Central Air
- Heating: Central
- Pets Allowed: Yes
- Sewer: Septic Tank
- Utilities: Cable Connected, Electricity Connected, Sewer Connected, Water Connected
Finance and Tax Information
- Home Owners Association Fee: 0.00
- Insurance Expense: 0.00
- Net Operating Income: 0.00
- Other Expense: 0.00
- Tax Year: 2024
Other Features
- Appliances: Dishwasher, Disposal, Dryer, Electric Water Heater, Microwave, Range, Refrigerator, Washer
- Country: US
- Interior Features: Ceiling Fans(s), Eat-in Kitchen, Open Floorplan, Primary Bedroom Main Floor, Solid Surface Counters, Split Bedroom, Thermostat, Walk-In Closet(s), Window Treatments
- Legal Description: BEG AT SW COR OF NE 1/4 RUN E 225 FT THENCE N 1025 FT THENCE W 225 FT THENCE S 1025 FT TO POB
- Levels: One
- Area Major: 34484 - Oxford
- Occupant Type: Owner
- Parcel Number: C07-051
- Possession: Close Of Escrow
- Style: Ranch
- View: Trees/Woods
- Views: 16
- Zoning Code: RESI
Nearby Subdivisions
0
Bison Valley
Bison Vly
Densan Park
Densan Park Ph 1
Densan Park Ph One
Densan Park Phase One
Enclave Lakeside Lndgs
Grand Oaks Manor Ph 1
Lakeshore
Lakeshore At Lake Andrew
Lakeside Landings
Lakeside Landings Enclave
Lakeside Landings Regatta
Magnolia Place/lakeside Lndgs
Magnolia Placelakeside Lndgs
Oxford Oaks Ph 1
Oxford Oaks Ph 2
Oxford Oaks Ph 2 Un 833
Quail Point Sub
Simple Life Lakeshore
Sumter Crossing
Sumter Xing
The Villages Of Parkwood
Villages Of Parkwood

- One Click Broker
- 800.557.8193
- Toll Free: 800.557.8193
- billing@brokeridxsites.com



