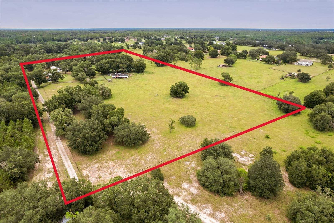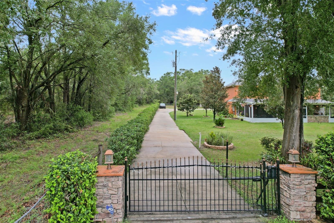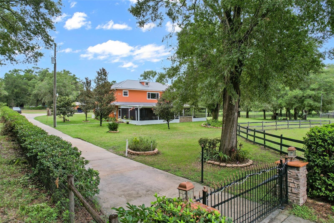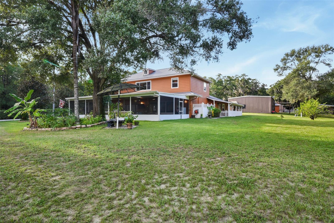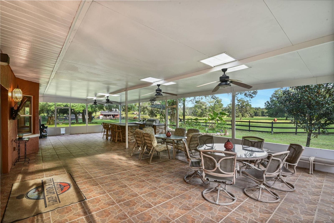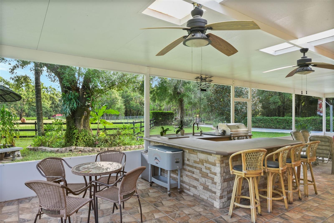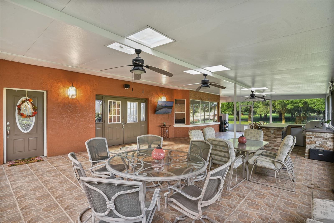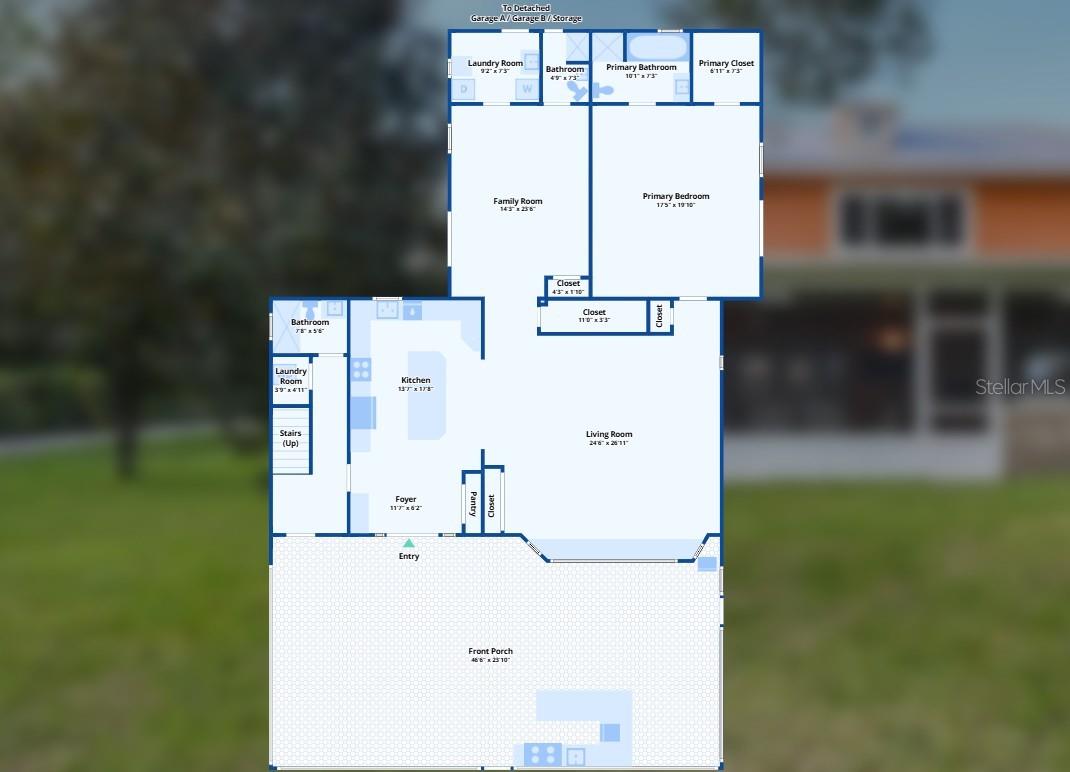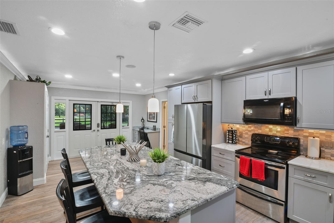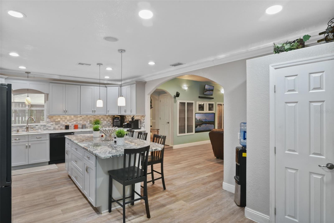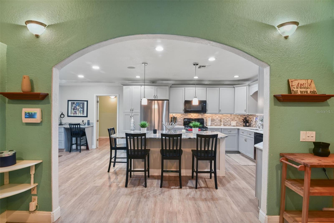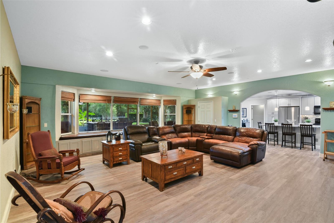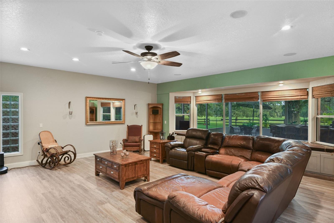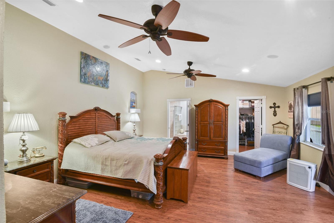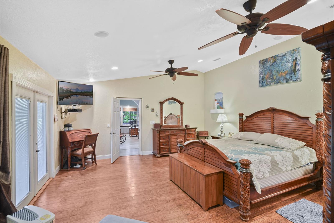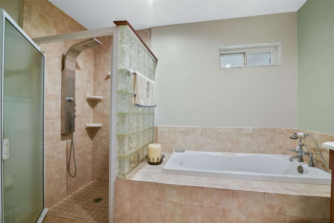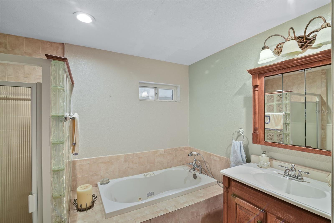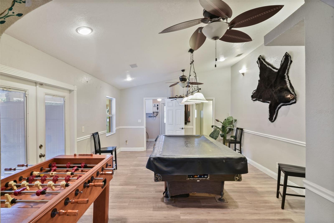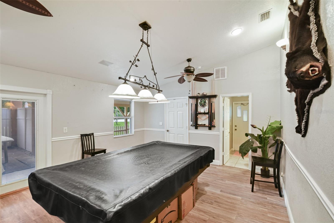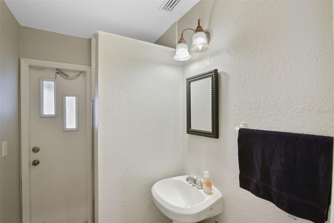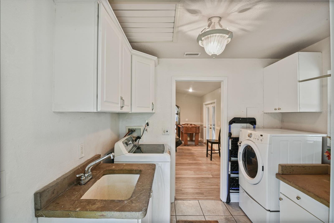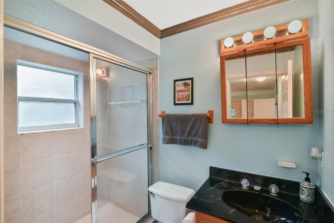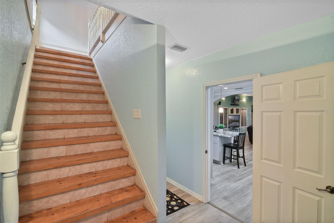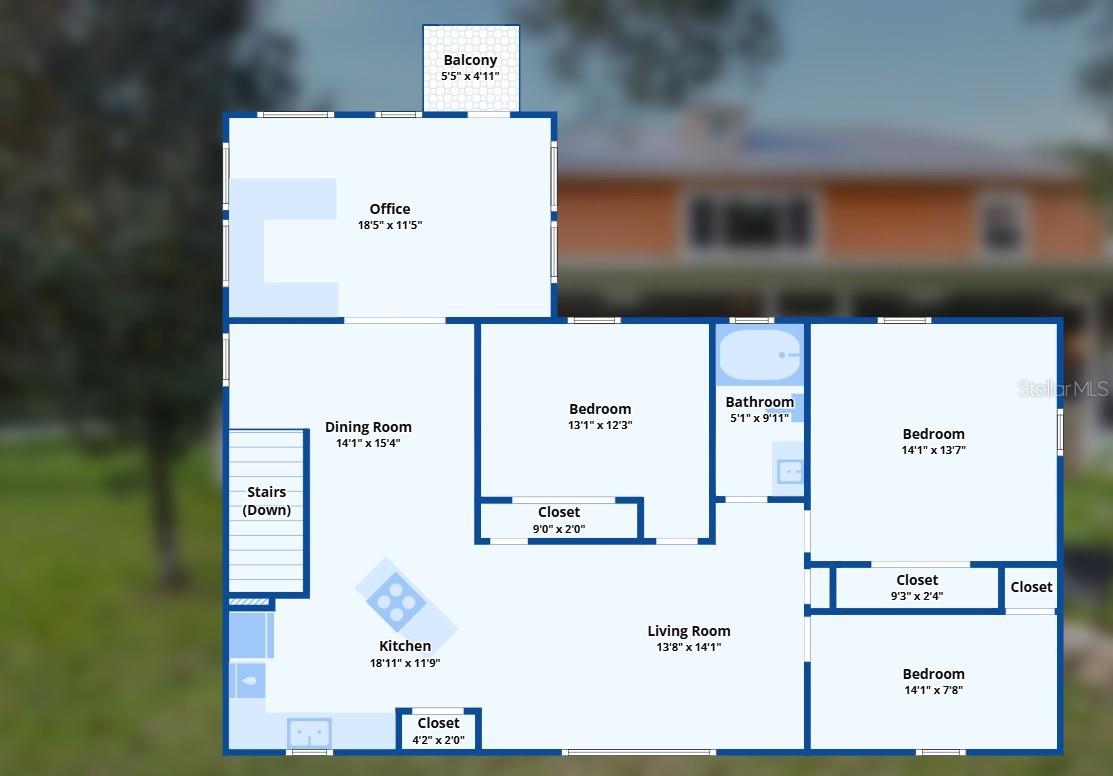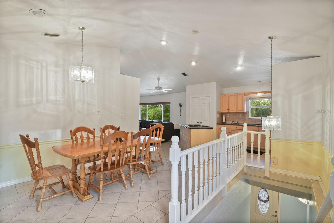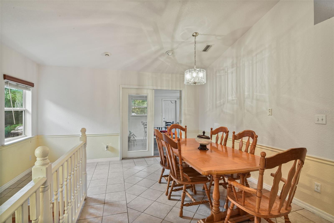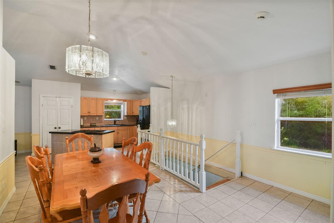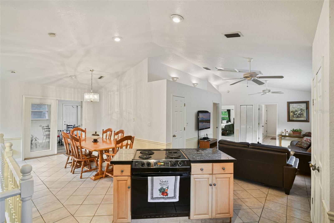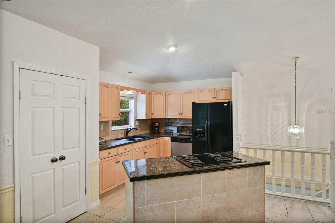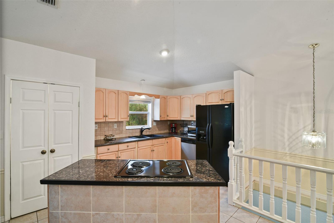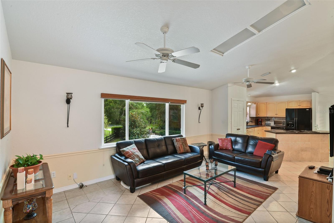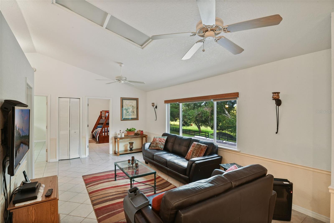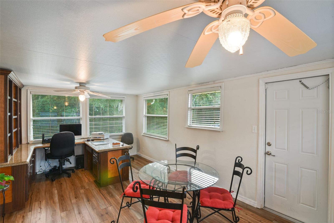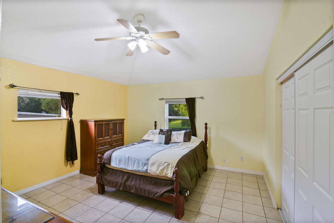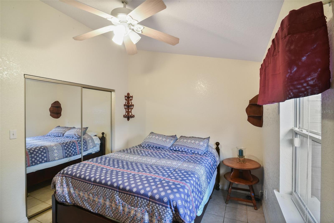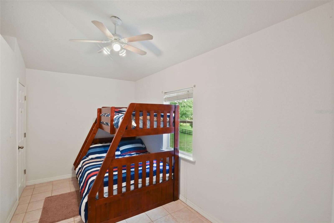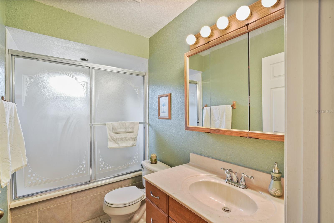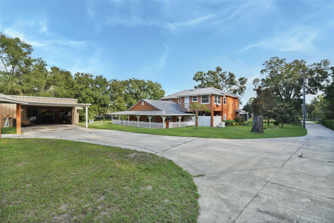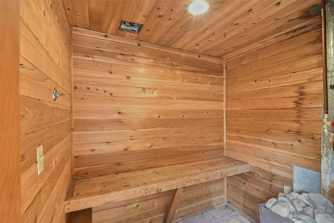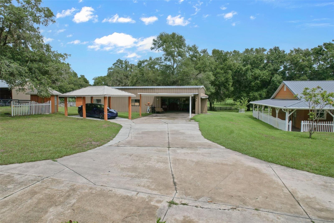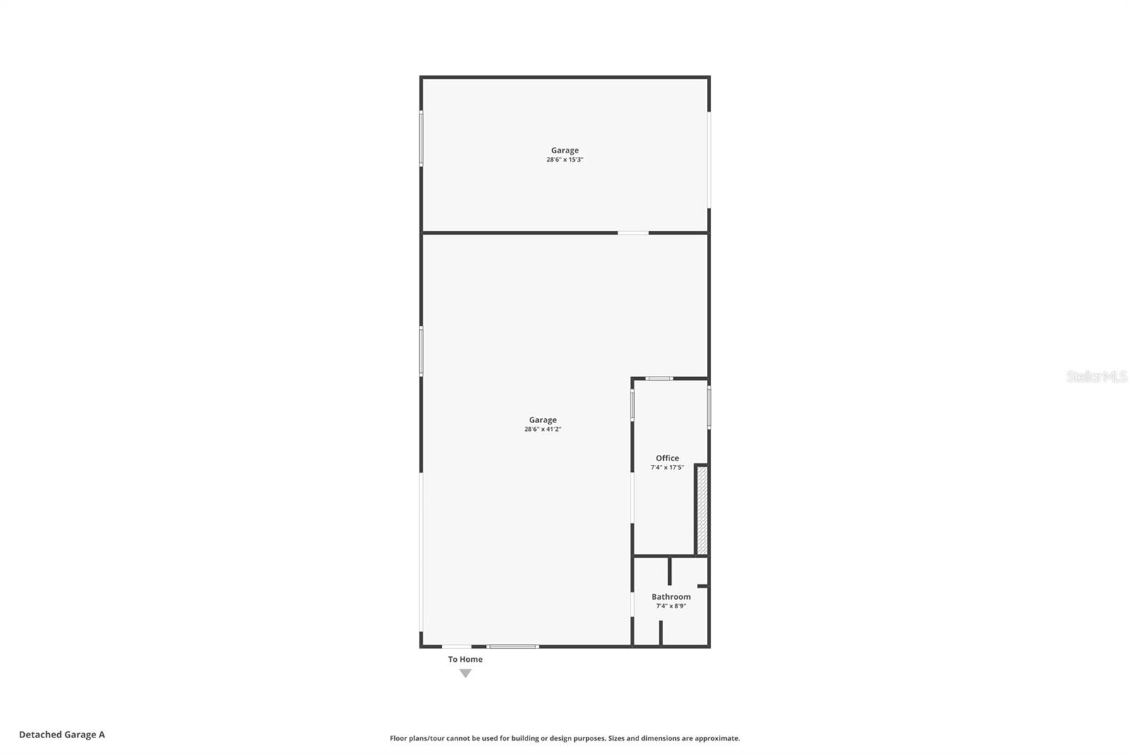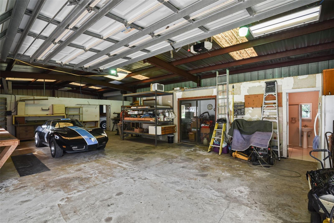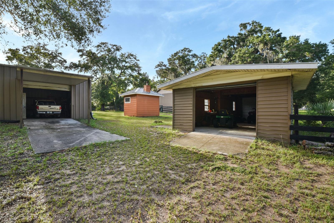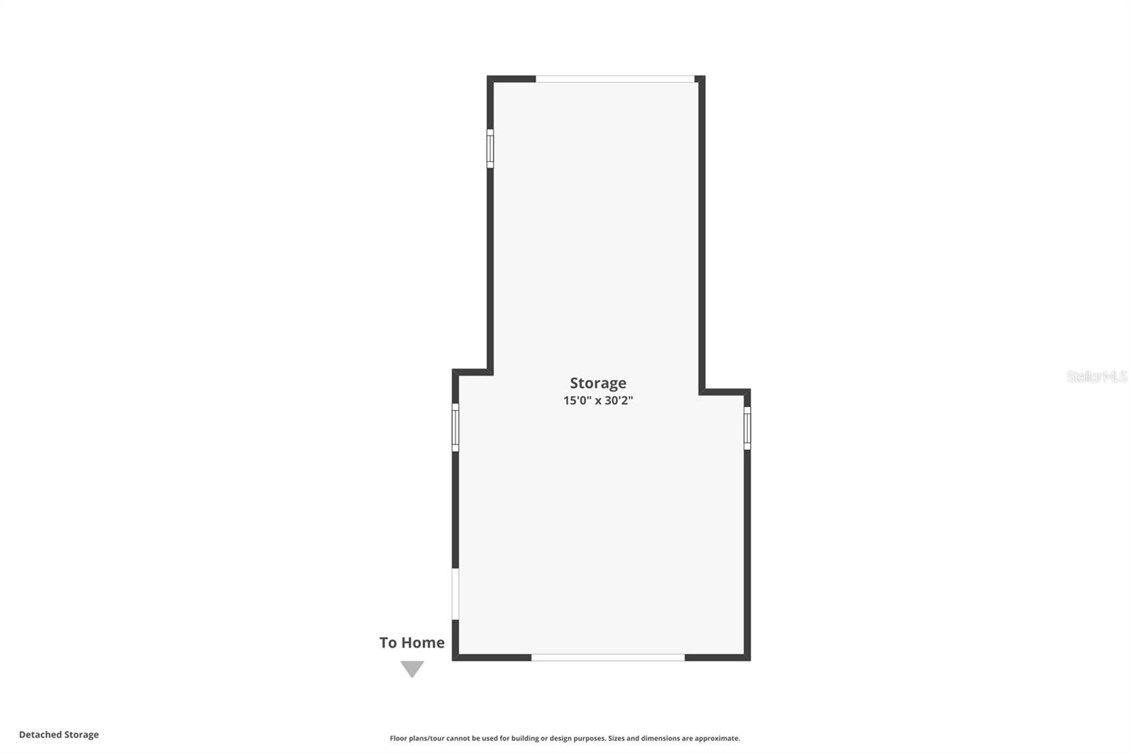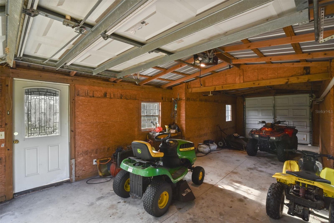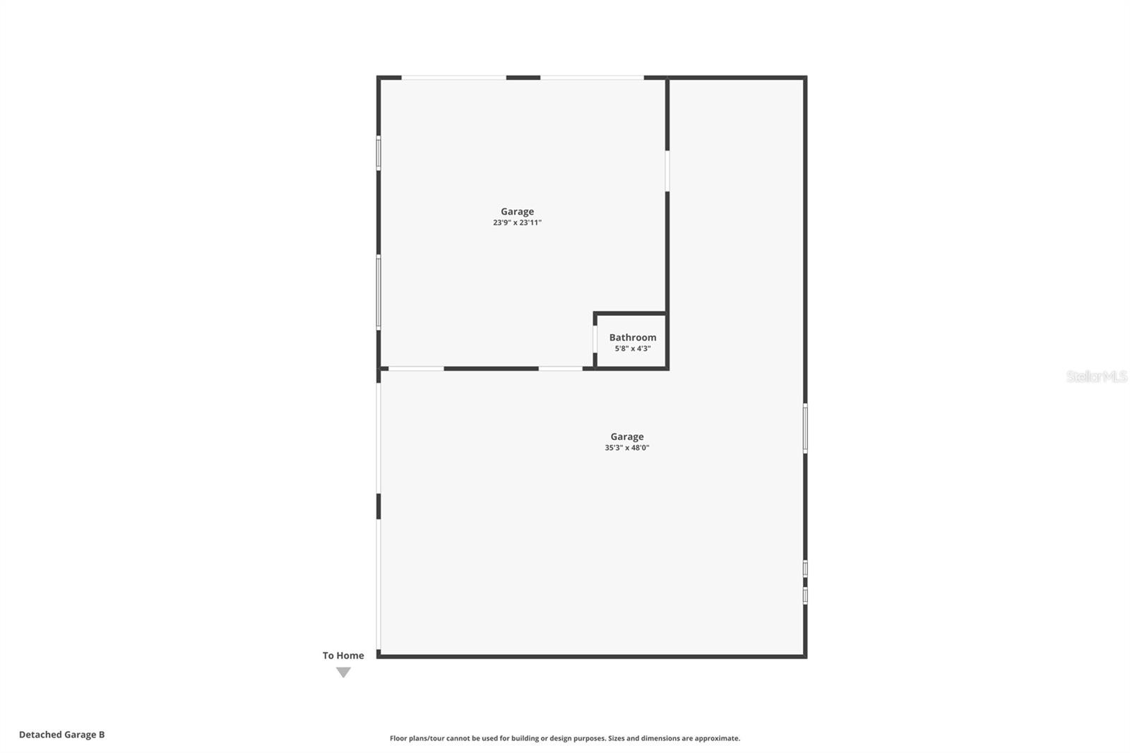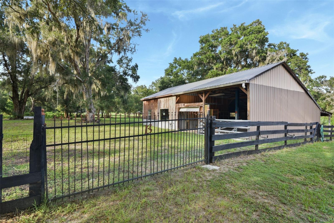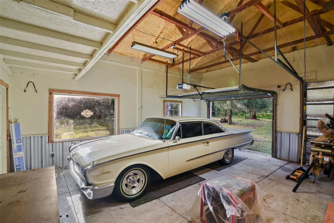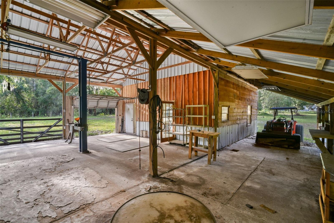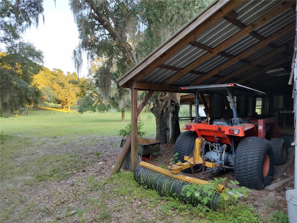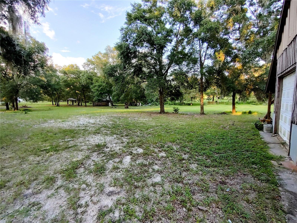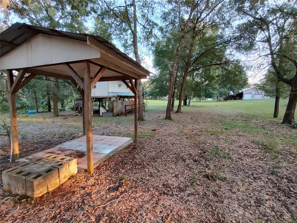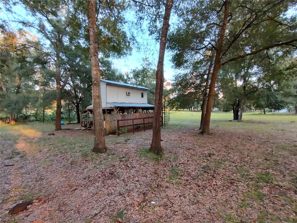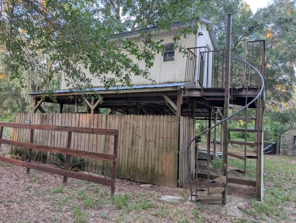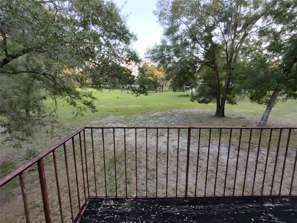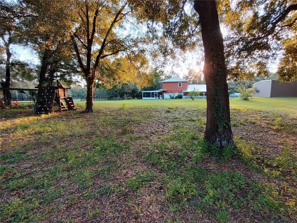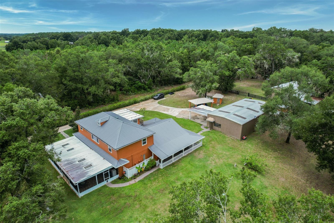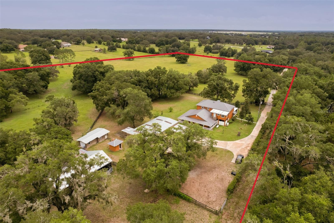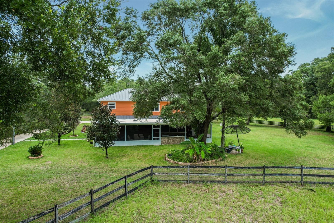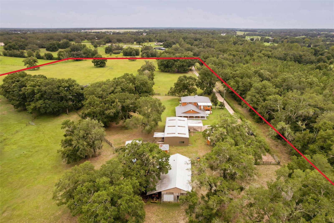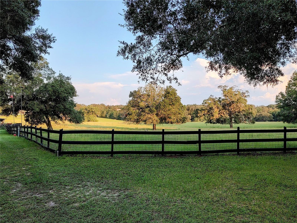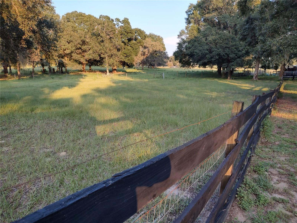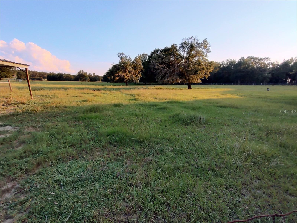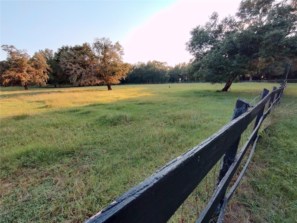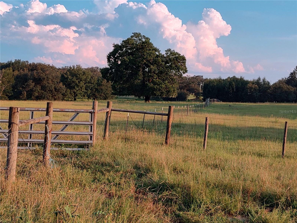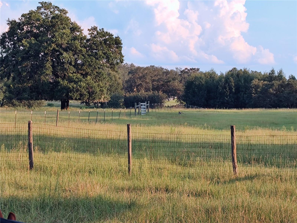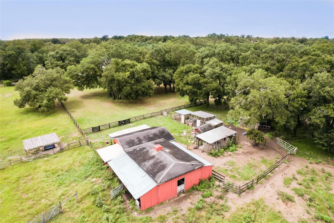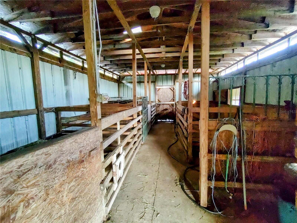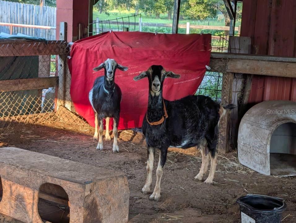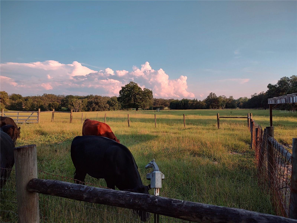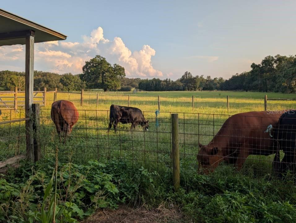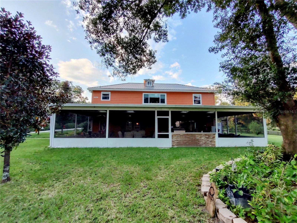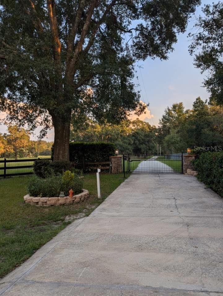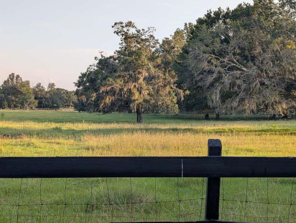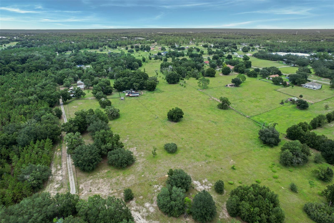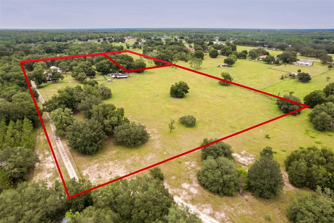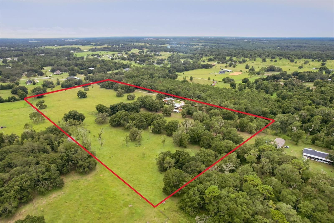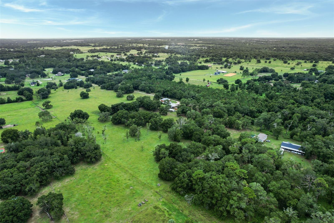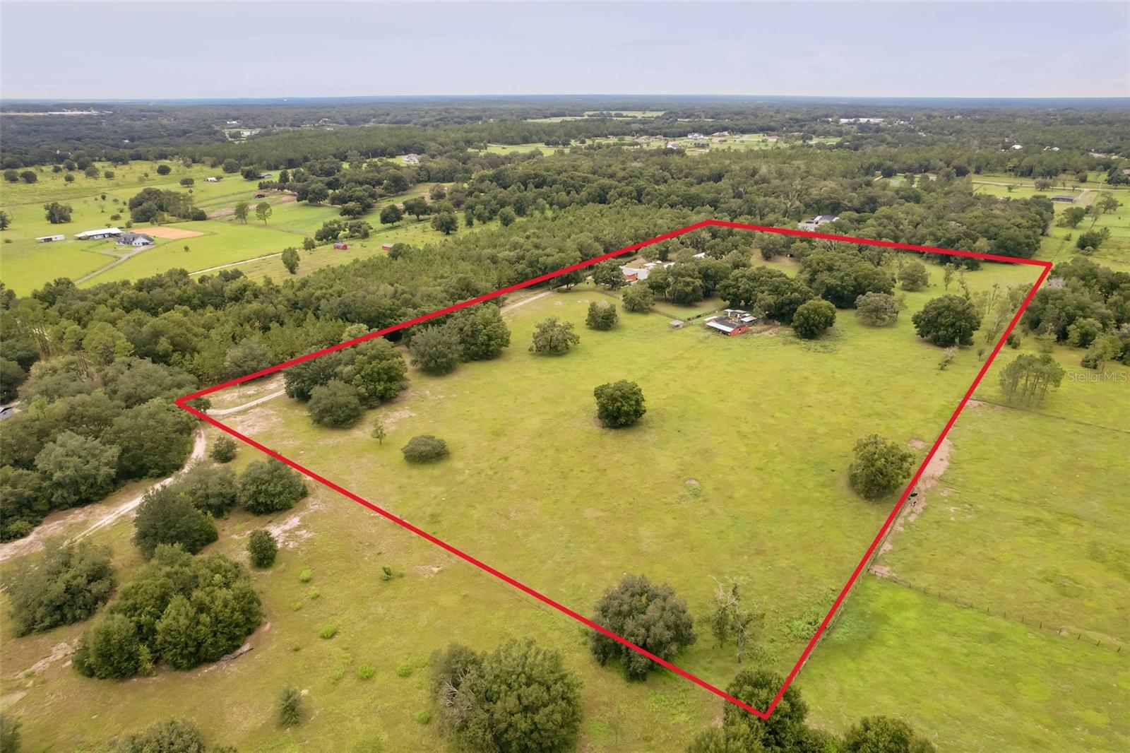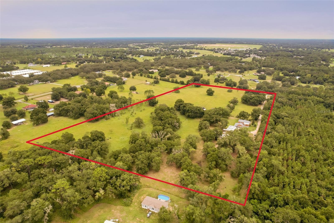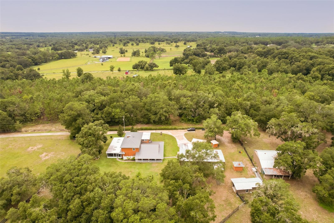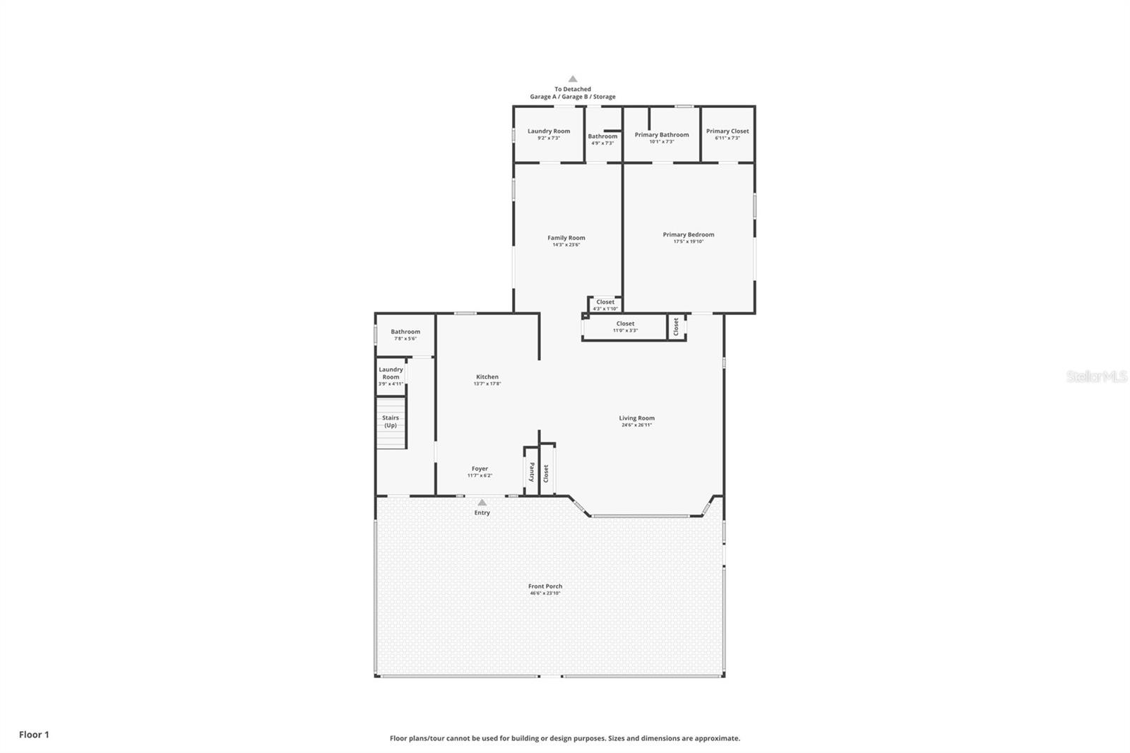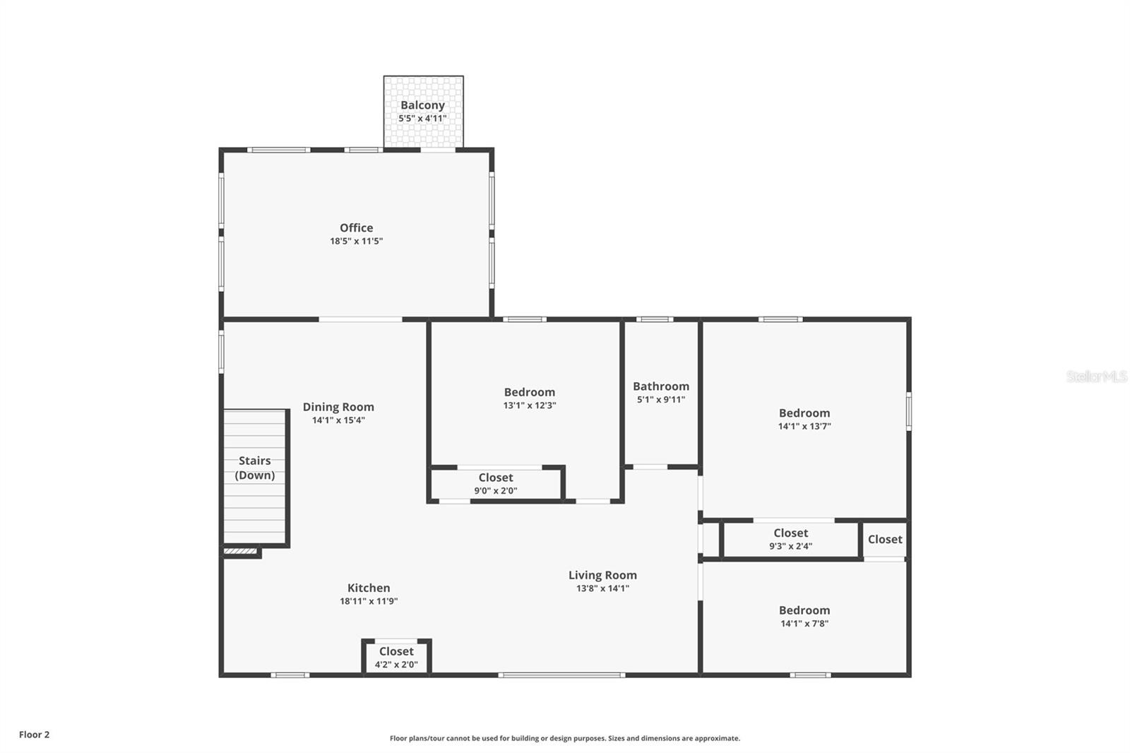35126 William Lane, EUSTIS, FL 32736
Active
Property Photos
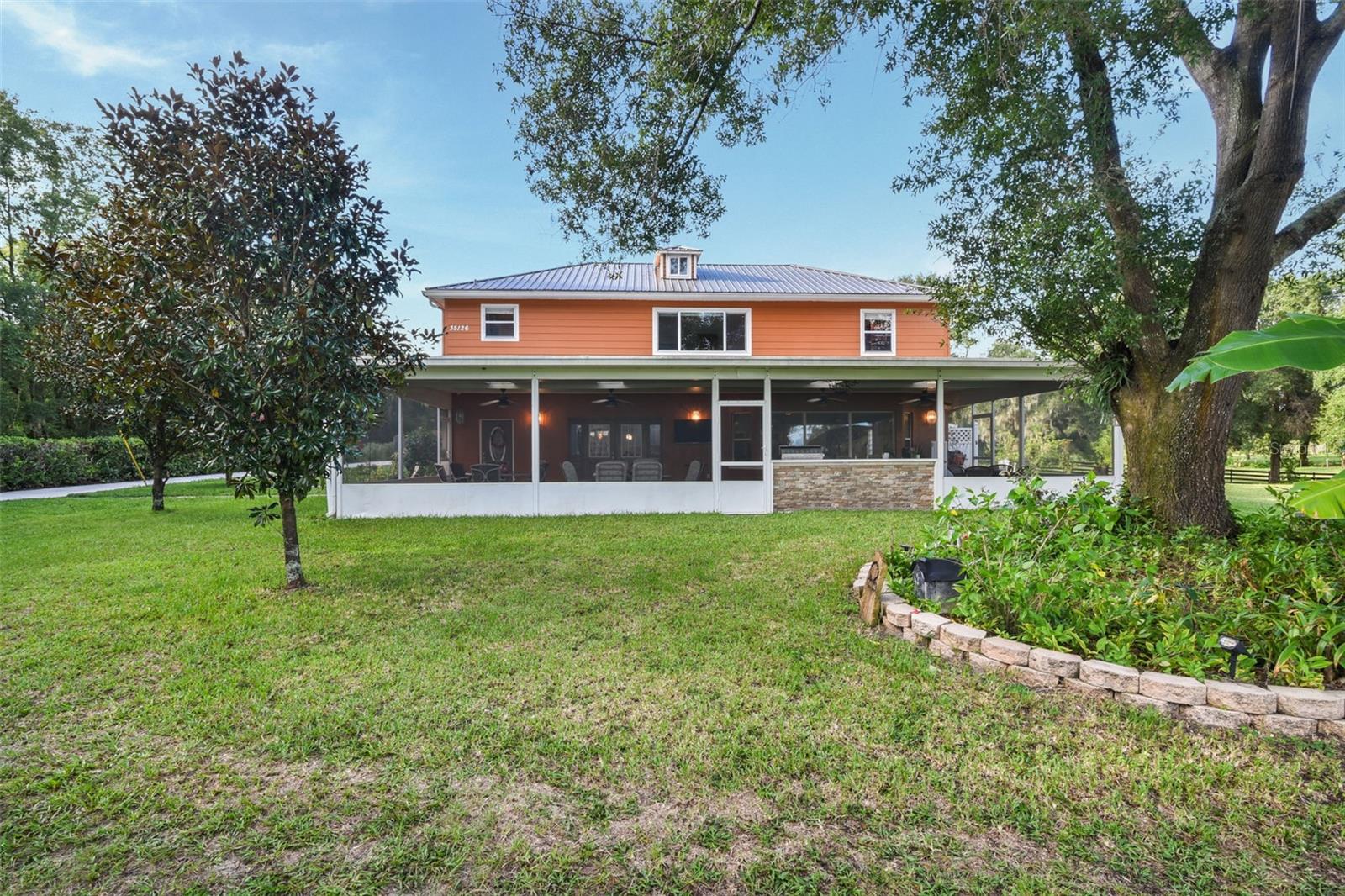
Would you like to sell your home before you purchase this one?
Priced at Only: $2,500,000
For more Information Call:
Address: 35126 William Lane, EUSTIS, FL 32736
Property Location and Similar Properties
- MLS#: G5101068 ( Residential )
- Street Address: 35126 William Lane
- Viewed: 181
- Price: $2,500,000
- Price sqft: $452
- Waterfront: No
- Year Built: 1999
- Bldg sqft: 5536
- Bedrooms: 4
- Total Baths: 7
- Full Baths: 5
- 1/2 Baths: 2
- Garage / Parking Spaces: 10
- Days On Market: 150
- Additional Information
- Geolocation: 28.8601 / -81.574
- County: LAKE
- City: EUSTIS
- Zipcode: 32736
- Provided by: OLYMPUS EXECUTIVE REALTY INC
- Contact: Bryan Nelson
- 407-469-0090

- DMCA Notice
-
DescriptionWelcome to 35126 William Lane, a rare 20 acre Eustis estate offering rolling pastures, multiple metal buildings, and a spacious 5,536 sq ft residence designed for privacy and upscale country living. The 4 bedroom, 6.5 bath custom home features a durable metal roof, dual tankless water heaters, a fully renovated kitchen, and a main floor primary suite. An expansive 46.5' x 24' screened lanai with outdoor kitchen overlooks panoramic pasture views, and a wraparound porch adds classic Southern charm. Additional highlights include an upstairs office, abundant natural light, and generous living spaces ideal for entertaining or multi generational living. This property includes several high value outbuildings: a 56' x 28' red iron metal building with air conditioned office and full bathroom; a 35' x 48' workshop with car lift and its own bathroom; and a 15' x 30' storage building for equipment. Lifestyle amenities include a free standing sauna with shower and a treehouse with full bathroom. With 20 fenced acres suitable for equestrian use, agriculture, recreation, or business needs, this estate offers exceptional flexibility. Located minutes from grocery stores, 10 minutes to Downtown Eustis, 15 minutes to Mount Dora, 45 minutes to Orlando, and under an hour to theme parks. This is a rare opportunity to own a multi use luxury estate in North Lake County.
Payment Calculator
- Principal & Interest -
- Property Tax $
- Home Insurance $
- HOA Fees $
- Monthly -
Features
Building and Construction
- Covered Spaces: 0.00
- Exterior Features: Outdoor Grill, Outdoor Kitchen, Outdoor Shower, Sauna, Storage
- Fencing: Board, Fenced
- Flooring: Hardwood, Luxury Vinyl, Tile
- Living Area: 3588.00
- Other Structures: Barn(s), Other, Outdoor Kitchen, Shed(s), Storage, Workshop
- Roof: Metal
Land Information
- Lot Features: Farm, In County, Oversized Lot, Pasture, Private, Rolling Slope, Zoned for Horses
Garage and Parking
- Garage Spaces: 7.00
- Open Parking Spaces: 0.00
- Parking Features: Bath In Garage, Covered, Garage Door Opener, Garage Faces Rear, Golf Cart Garage, Guest, Open, Oversized, RV Access/Parking, Workshop in Garage
Eco-Communities
- Water Source: Well
Utilities
- Carport Spaces: 3.00
- Cooling: Central Air
- Heating: Central, Electric
- Pets Allowed: Yes
- Sewer: Septic Tank
- Utilities: Electricity Connected
Finance and Tax Information
- Home Owners Association Fee: 0.00
- Insurance Expense: 0.00
- Net Operating Income: 0.00
- Other Expense: 0.00
- Tax Year: 2024
Other Features
- Appliances: Bar Fridge, Built-In Oven, Dishwasher, Electric Water Heater, Tankless Water Heater, Water Filtration System, Water Softener, Wine Refrigerator
- Country: US
- Interior Features: Accessibility Features, Built-in Features, Ceiling Fans(s), High Ceilings, Open Floorplan, Primary Bedroom Main Floor, Sauna, Solid Surface Counters, Solid Wood Cabinets, Stone Counters, Vaulted Ceiling(s)
- Legal Description: E 1/2 OF SW 1/4 OF SW 1/4--LESS E 330 FT OF N 658 FT-- ORB 1517 PG 2231
- Levels: Two
- Area Major: 32736 - Eustis
- Occupant Type: Owner
- Parcel Number: 01-19-27-0003-000-01000
- Possession: Close Of Escrow
- Style: Ranch
- View: Trees/Woods
- Views: 181
Nearby Subdivisions
Blackwater Oaks
Blue Lake Estates
Deer Park Sub
Eldorado Heights Eaton Sub
Estes Reserve
Eustis Misty Oaks
Frst Lakes Hills
Lake Lincoln
Lake Lincoln Sub
Lakewood Ranches Sub
Mayhill
Metes And Bounds
None
Park Place On Lake Joanna 3rd
Pine Lakes South
Reserve At Lake Seneca
Royal Trails
Sorrento Shores
Spring Ridge Estates
Unplatted
Village At Black Bear
Villageblack Bear Un 1

- One Click Broker
- 800.557.8193
- Toll Free: 800.557.8193
- billing@brokeridxsites.com



