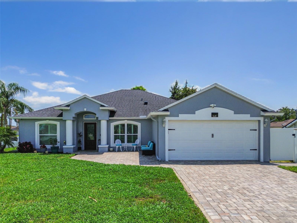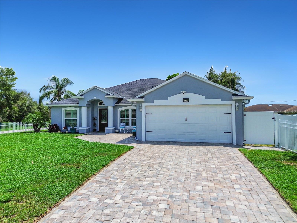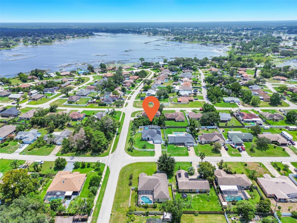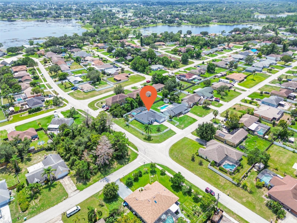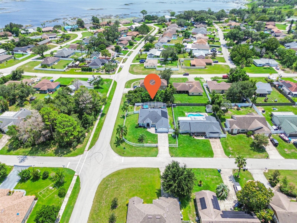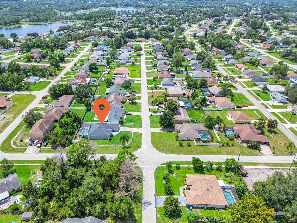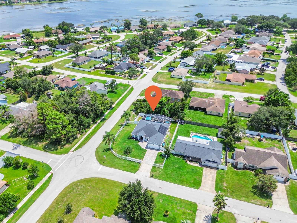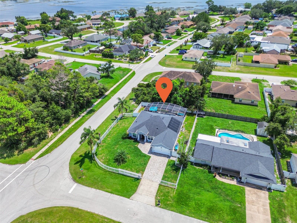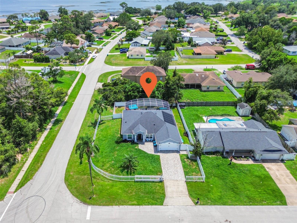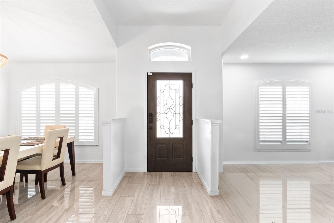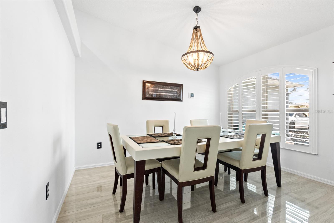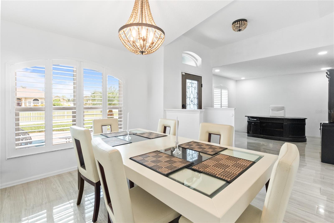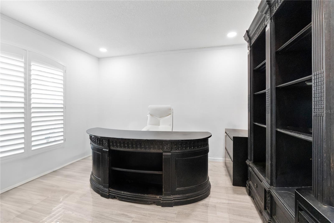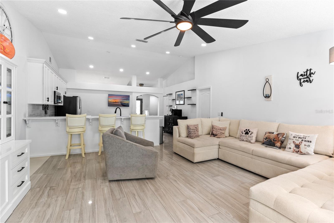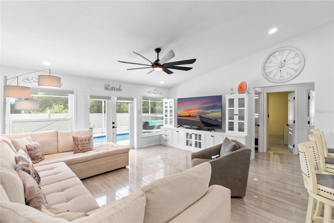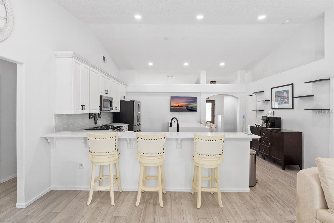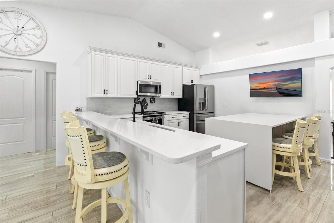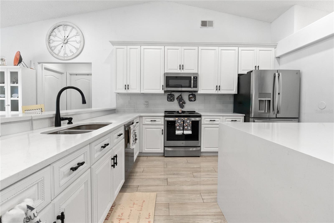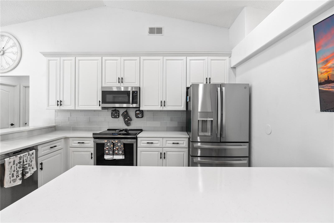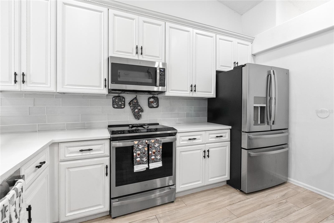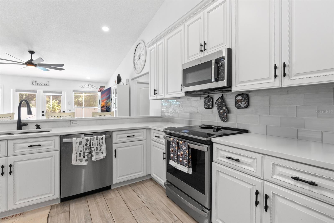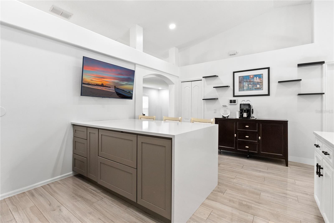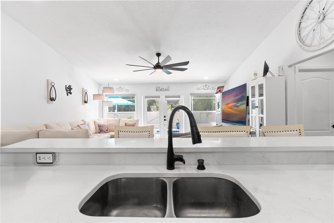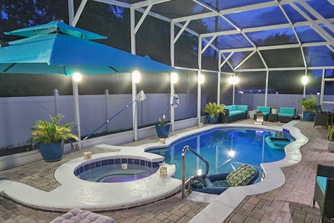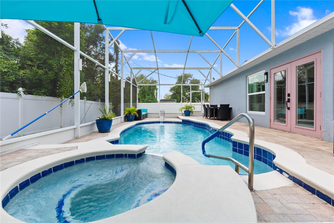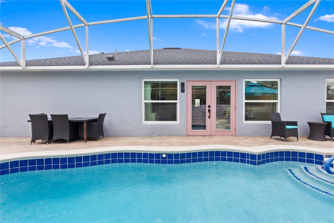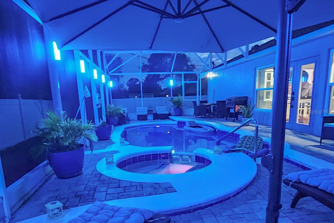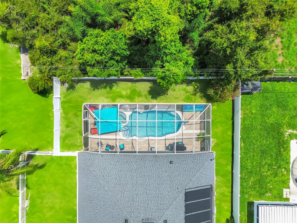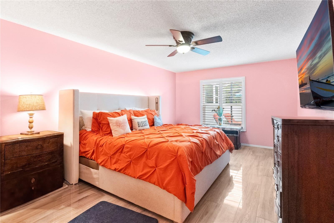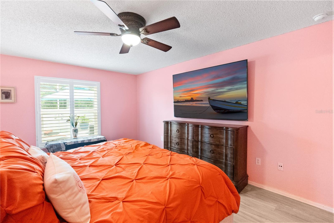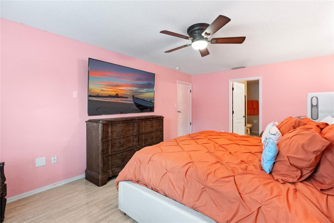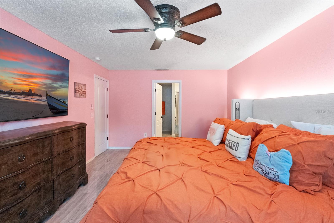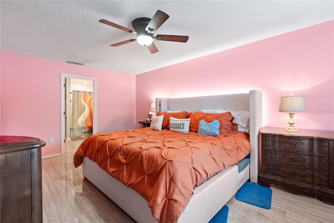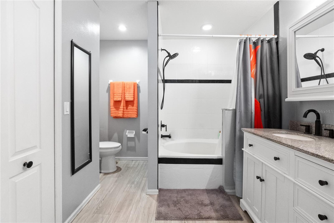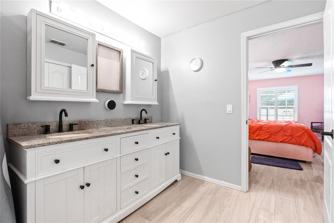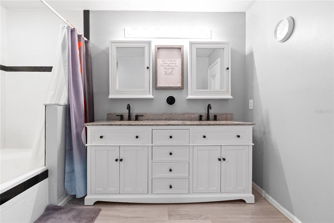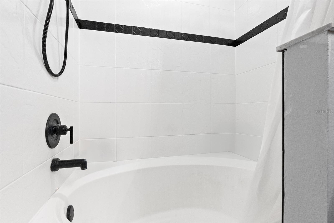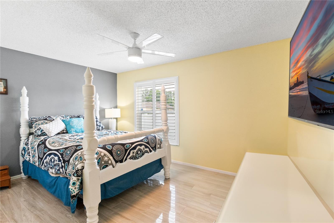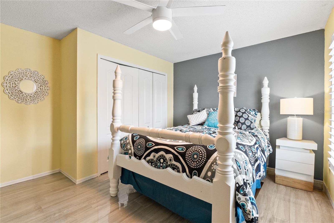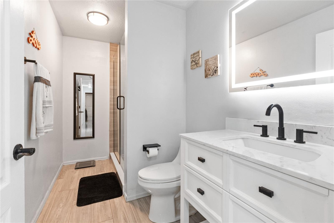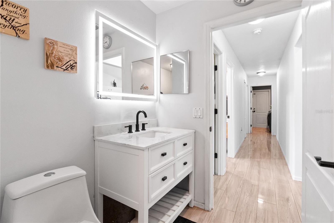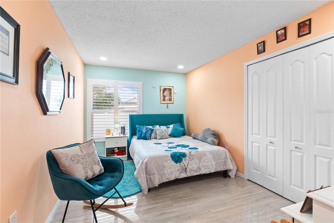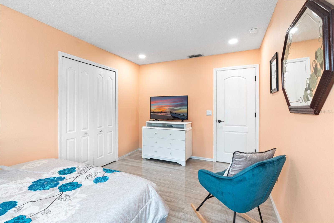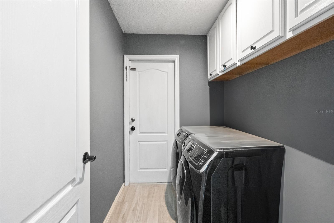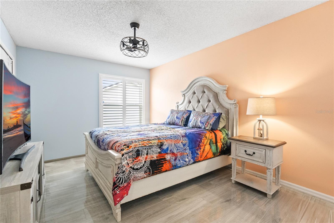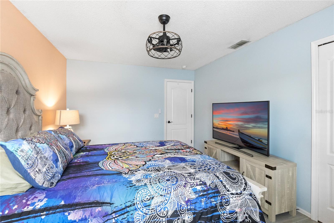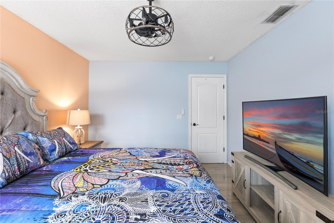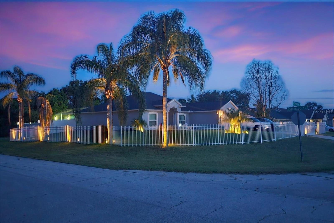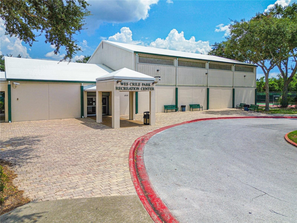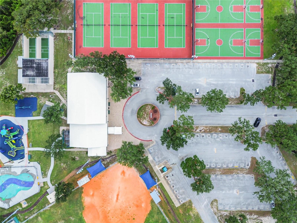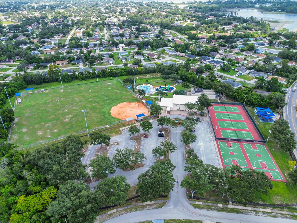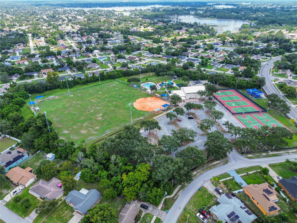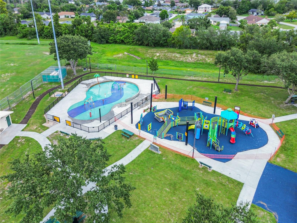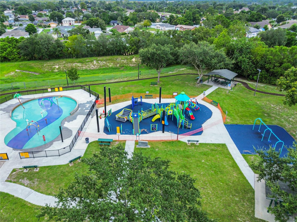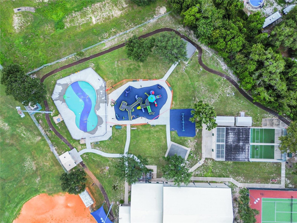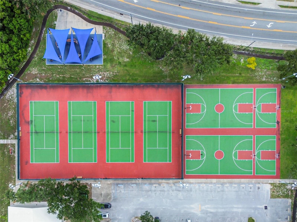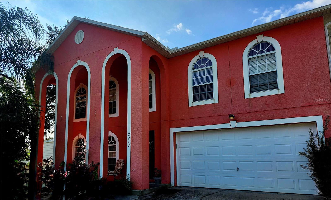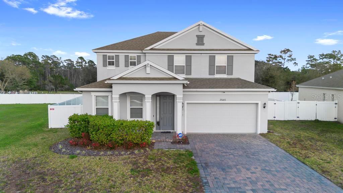2497 Treehaven Drive, DELTONA, FL 32738
Active
Property Photos
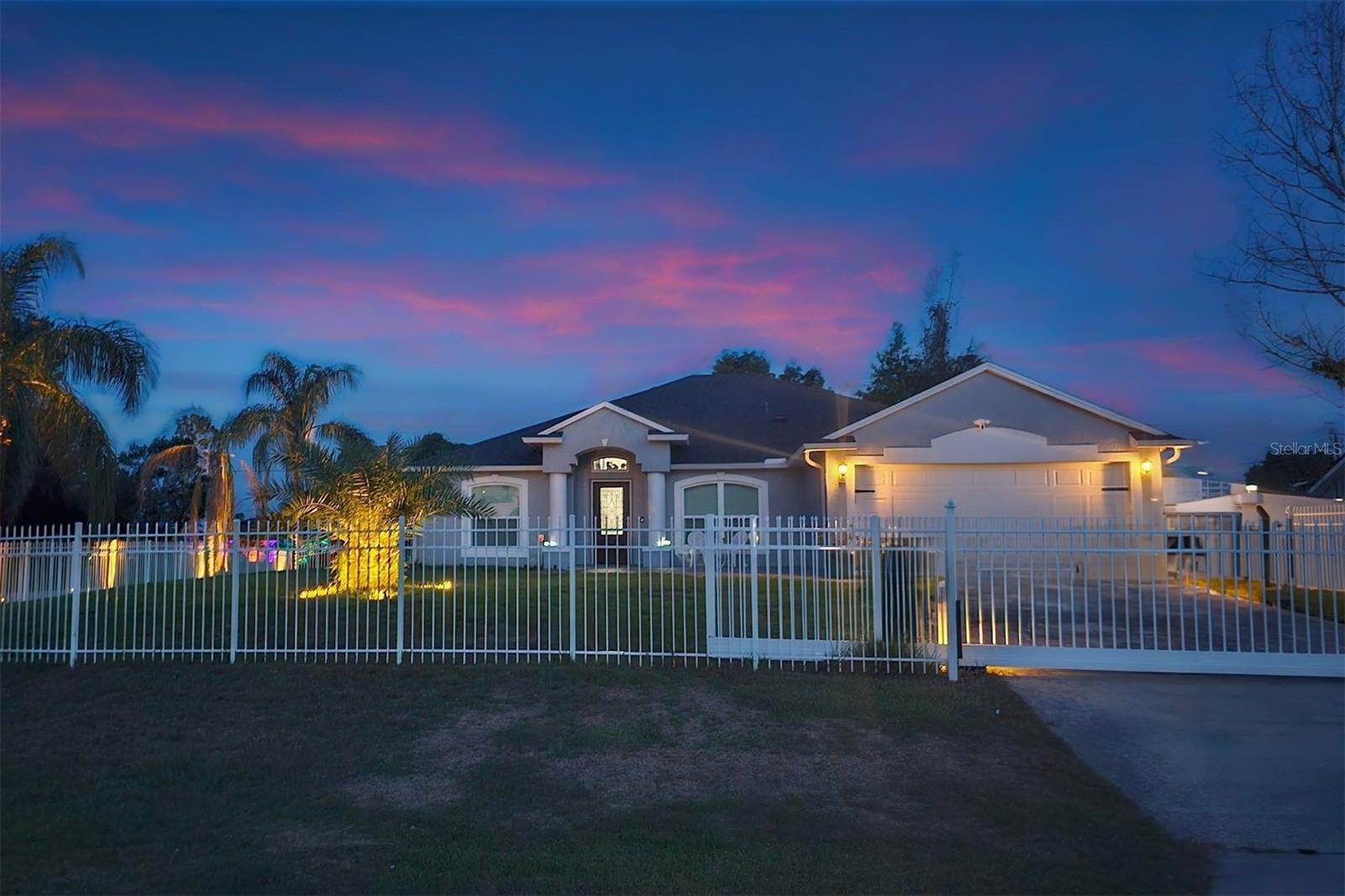
Would you like to sell your home before you purchase this one?
Priced at Only: $440,000
For more Information Call:
Address: 2497 Treehaven Drive, DELTONA, FL 32738
Property Location and Similar Properties
- MLS#: G5100989 ( Residential )
- Street Address: 2497 Treehaven Drive
- Viewed: 94
- Price: $440,000
- Price sqft: $174
- Waterfront: No
- Year Built: 1999
- Bldg sqft: 2522
- Bedrooms: 4
- Total Baths: 2
- Full Baths: 2
- Garage / Parking Spaces: 2
- Days On Market: 156
- Additional Information
- Geolocation: 28.9056 / -81.1993
- County: VOLUSIA
- City: DELTONA
- Zipcode: 32738
- Elementary School: Deltona Lakes Elem
- Middle School: Galaxy
- High School: Deltona
- Provided by: COLDWELL BANKER HUBBARD HANSEN
- Contact: Alyssa Rodriguez
- 352-394-4031

- DMCA Notice
-
DescriptionBOM BUYER FINANCING FELL THROUGH Welcome to this beautifully renovated Florida retreat, perfectly positioned on a corner lot in a sought after Deltona neighborhood with NO HOA! This 4 bedroom, 2 bath pool home combines style, comfort, and smart home technology for modern living. Arrive through the gated drive, enhanced by a top tier security system, and step inside to find a fully updated interior featuring porcelain tile throughout, plantation shutters, recessed lighting, and an upgraded kitchen. The split floor plan offers a formal dining room and a versatile flex space that easily functions as a home office or additional lounge area. The oversized primary suite provides ample room for a sitting area, full bedroom set, and a custom walk in closet with built in shelving. The ensuite bath includes dual sinks, a walk in shower, and a soaking tub. The gourmet kitchen is filled with natural light and designed for the chef at heart, boasting 42 cabinetry, a quartz island with storage, a breakfast bar, granite countertops, and premium GE appliances including a smart refrigerator and convection oven with air fryer capability. With its 10 foot breakfast bar and open concept layout, the space is ideal for entertaining. French doors lead to the screened saltwater pool and spa, resurfaced just 2 years ago. Complete with solar heating, a waterfall feature, smart lighting, and an expansive paver patio with dining and seating areas, this backyard oasis is perfect for year round enjoyment. The fully fenced yard also features a solar powered remote gate for added privacy and security. Technology and safety upgrades include a Ring doorbell, Nest floodlight camera, and an 8 camera NIGHTOWL system with kitchen monitor. Additional improvements: impact windows and doors (2022, lifetime transferable warranty), new roof (2018), Daikin 20 SEER HVAC (2023, transferable warranty), irrigation system (2021), and updated screen enclosure (2021). Other highlights include an inside laundry room with cabinetry, new pocket lighting, generous storage and linen space, and proximity to local parks, splash pad, basketball courts, and running trails. Dont miss this turn key pool home loaded with upgrades and modern touches schedule your private showing today! **One or more of these photos have been virtually edited. Home is Seller occupied.**
Payment Calculator
- Principal & Interest -
- Property Tax $
- Home Insurance $
- HOA Fees $
- Monthly -
Features
Building and Construction
- Builder Model: Michelle Cove
- Builder Name: Mercedes
- Covered Spaces: 0.00
- Exterior Features: Courtyard, Lighting
- Fencing: Fenced, Other
- Flooring: Tile
- Living Area: 2112.00
- Roof: Shingle
Property Information
- Property Condition: Completed
Land Information
- Lot Features: Corner Lot
School Information
- High School: Deltona High
- Middle School: Galaxy Middle
- School Elementary: Deltona Lakes Elem
Garage and Parking
- Garage Spaces: 2.00
- Open Parking Spaces: 0.00
- Parking Features: Garage Door Opener
Eco-Communities
- Pool Features: Gunite, In Ground, Lighting, Salt Water, Solar Heat
- Water Source: None
Utilities
- Carport Spaces: 0.00
- Cooling: Central Air
- Heating: Central, Electric, Heat Pump
- Sewer: Septic Tank
- Utilities: BB/HS Internet Available, Cable Connected, Electricity Connected, Public
Finance and Tax Information
- Home Owners Association Fee: 0.00
- Insurance Expense: 0.00
- Net Operating Income: 0.00
- Other Expense: 0.00
- Tax Year: 2023
Other Features
- Appliances: Convection Oven, Dishwasher, Microwave, Range, Refrigerator
- Country: US
- Interior Features: Ceiling Fans(s), Eat-in Kitchen, Open Floorplan, Primary Bedroom Main Floor, Solid Surface Counters, Solid Wood Cabinets, Split Bedroom, Vaulted Ceiling(s), Walk-In Closet(s), Window Treatments
- Legal Description: LOT 14 BLK 1036 DELTONA LAKES UNIT 40 MB 27 PGS 224 TO 240INC PER OR 5209 PG 3226
- Levels: One
- Area Major: 32738 - Deltona / Deltona Pines
- Occupant Type: Owner
- Parcel Number: 813040090140
- Possession: Close Of Escrow
- Style: Contemporary
- Views: 94
- Zoning Code: R-1
Similar Properties

- One Click Broker
- 800.557.8193
- Toll Free: 800.557.8193
- billing@brokeridxsites.com



