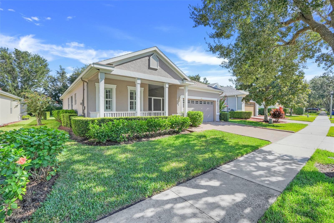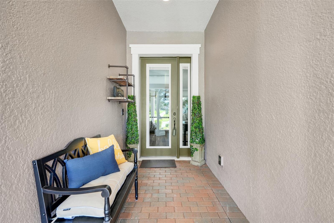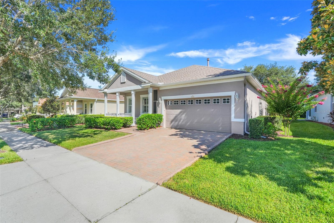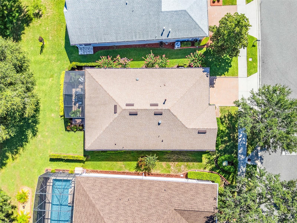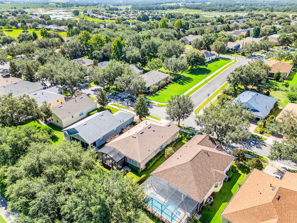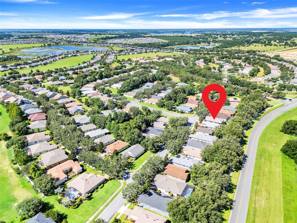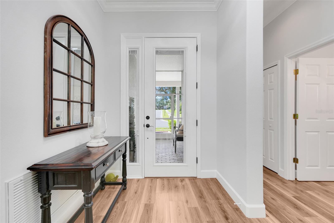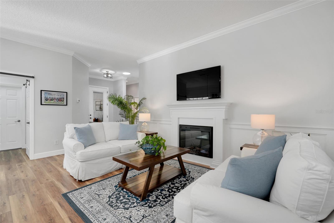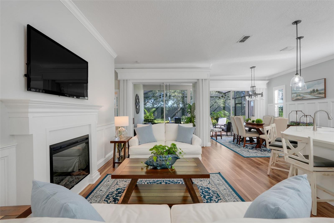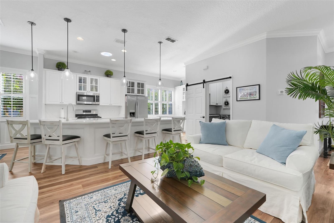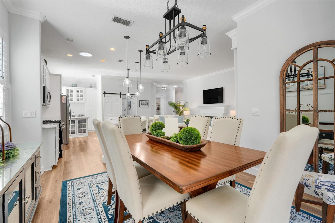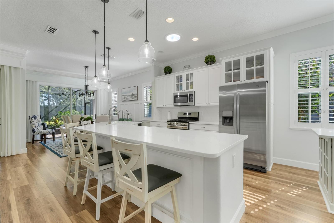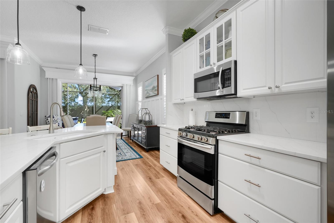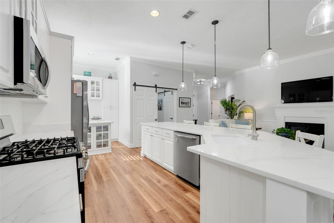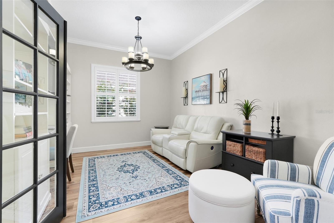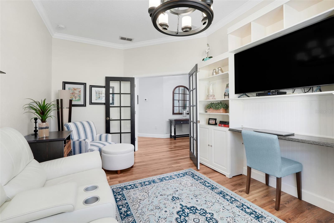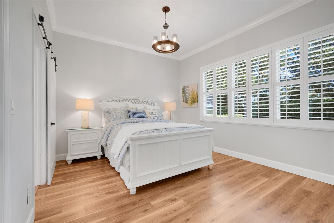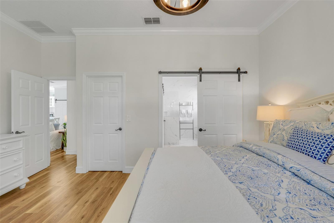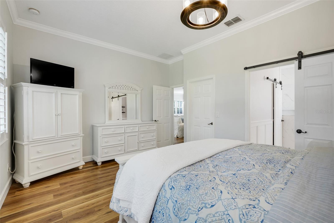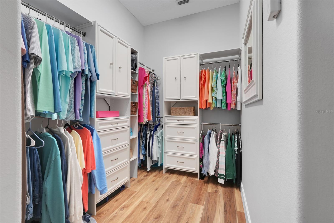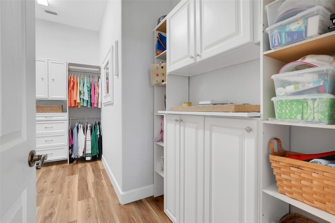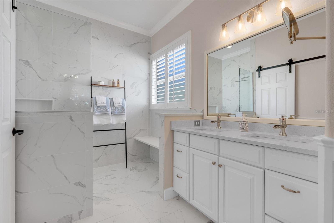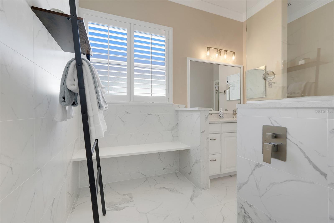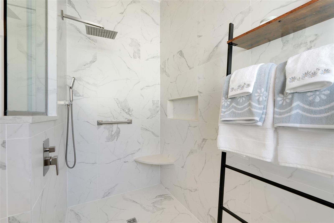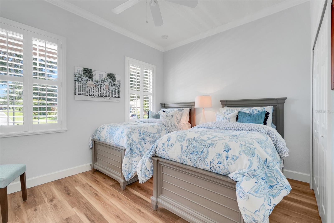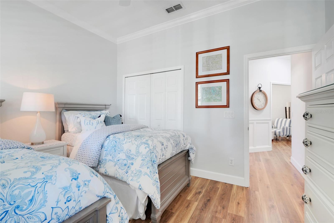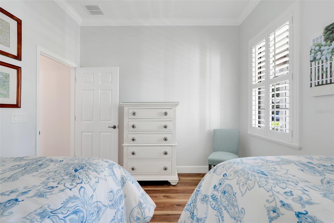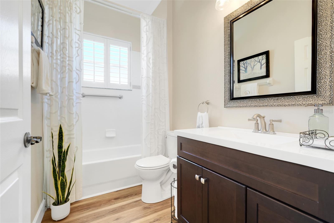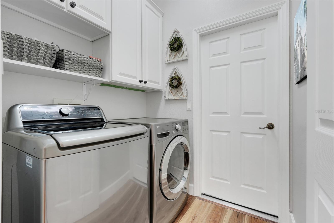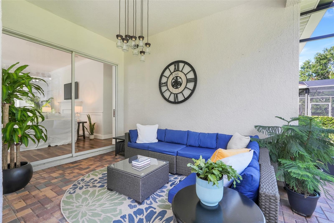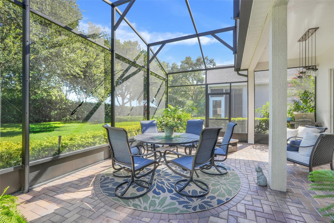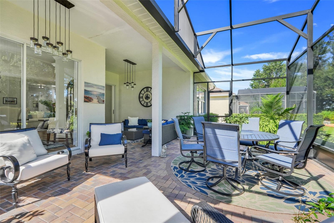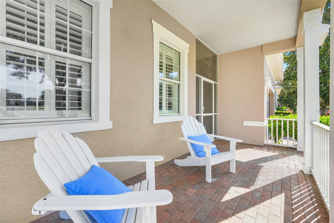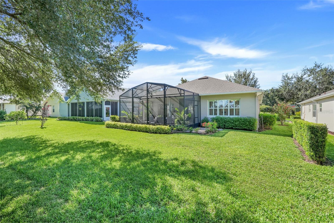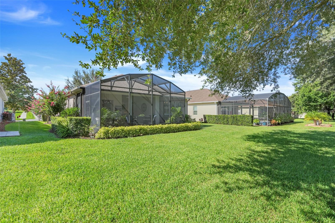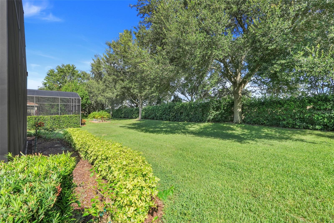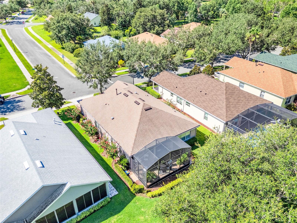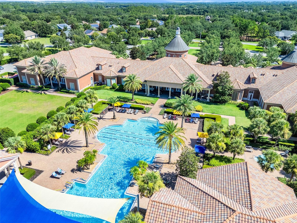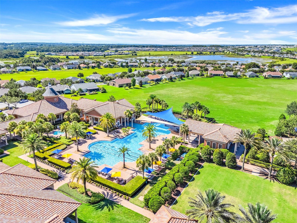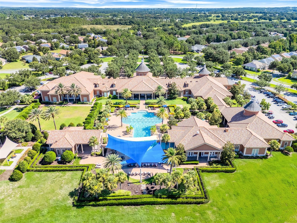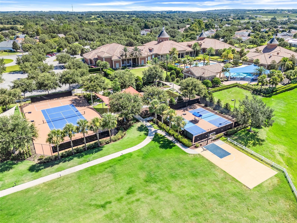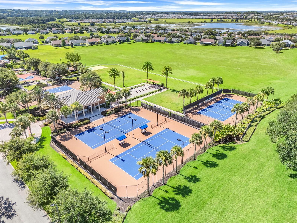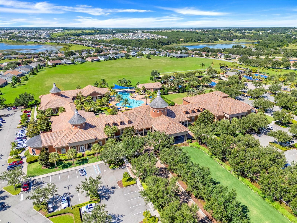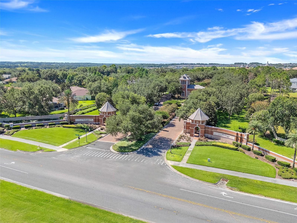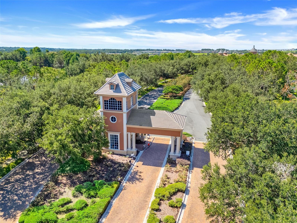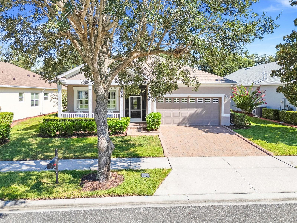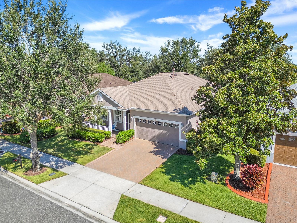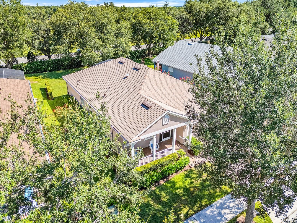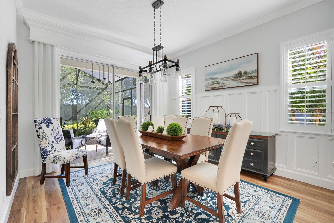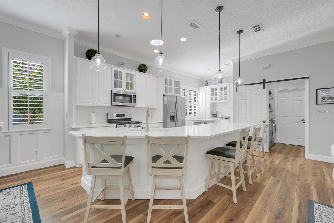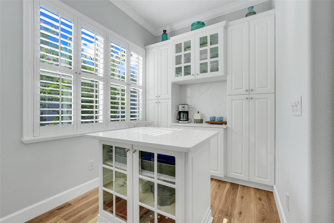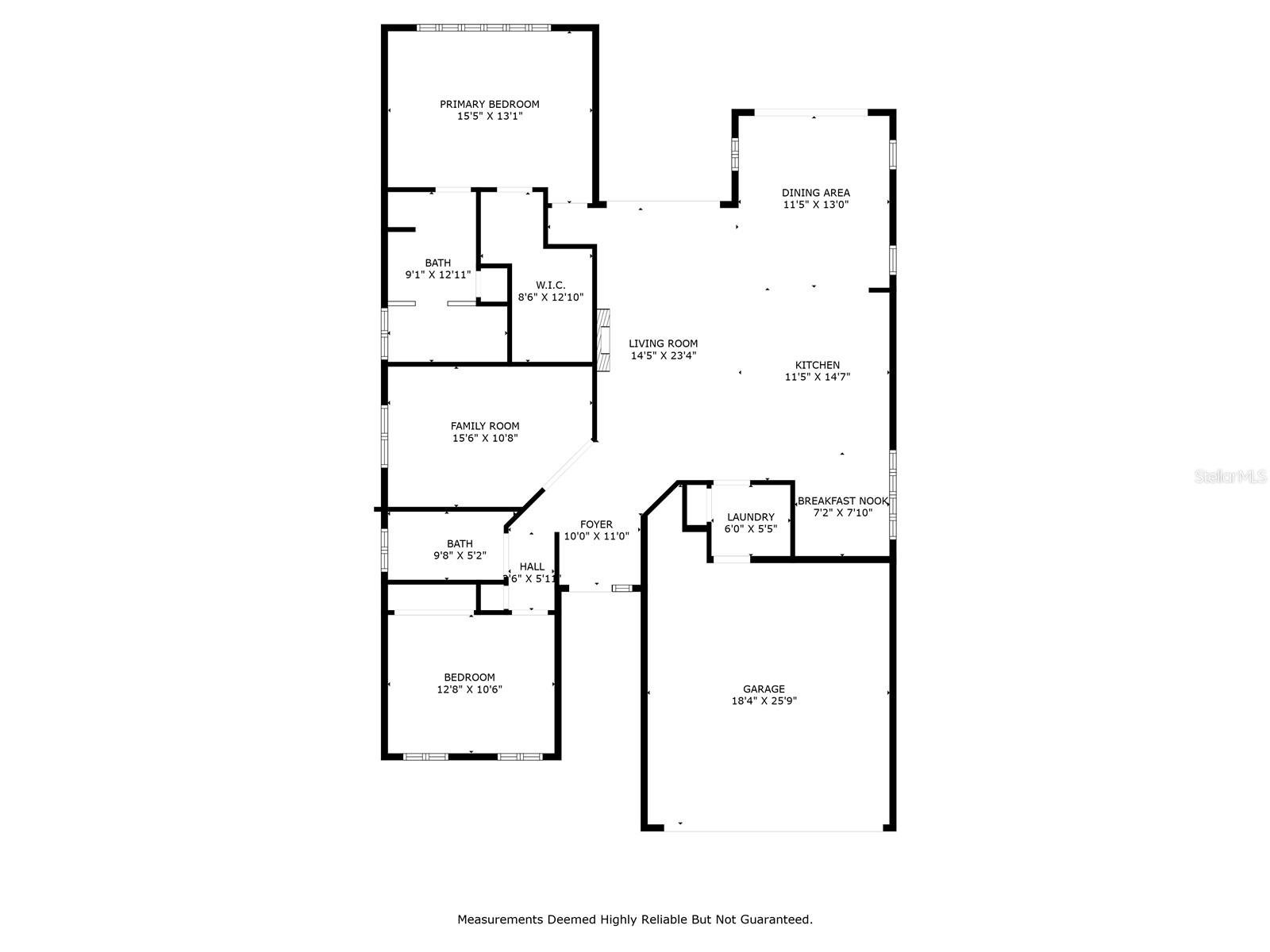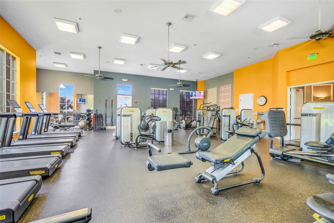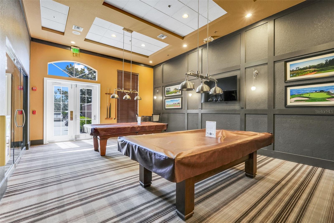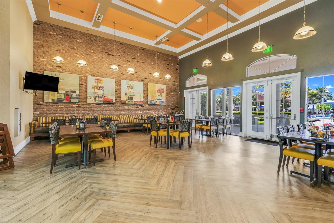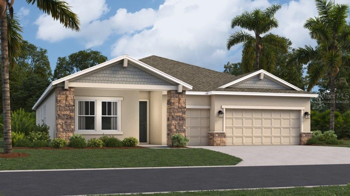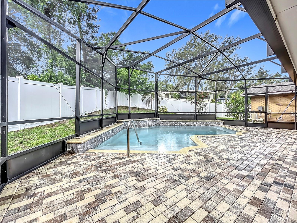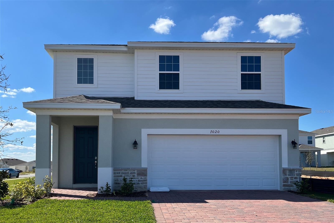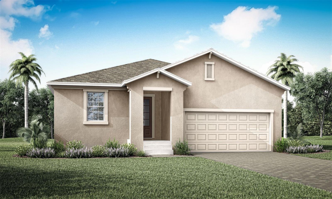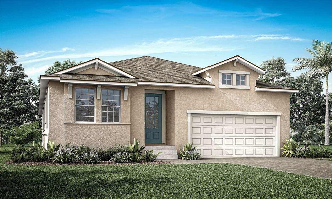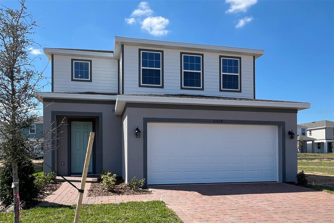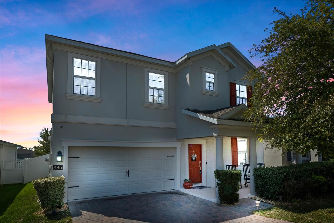111 Crepe Myrtle Drive, GROVELAND, FL 34736
Property Photos
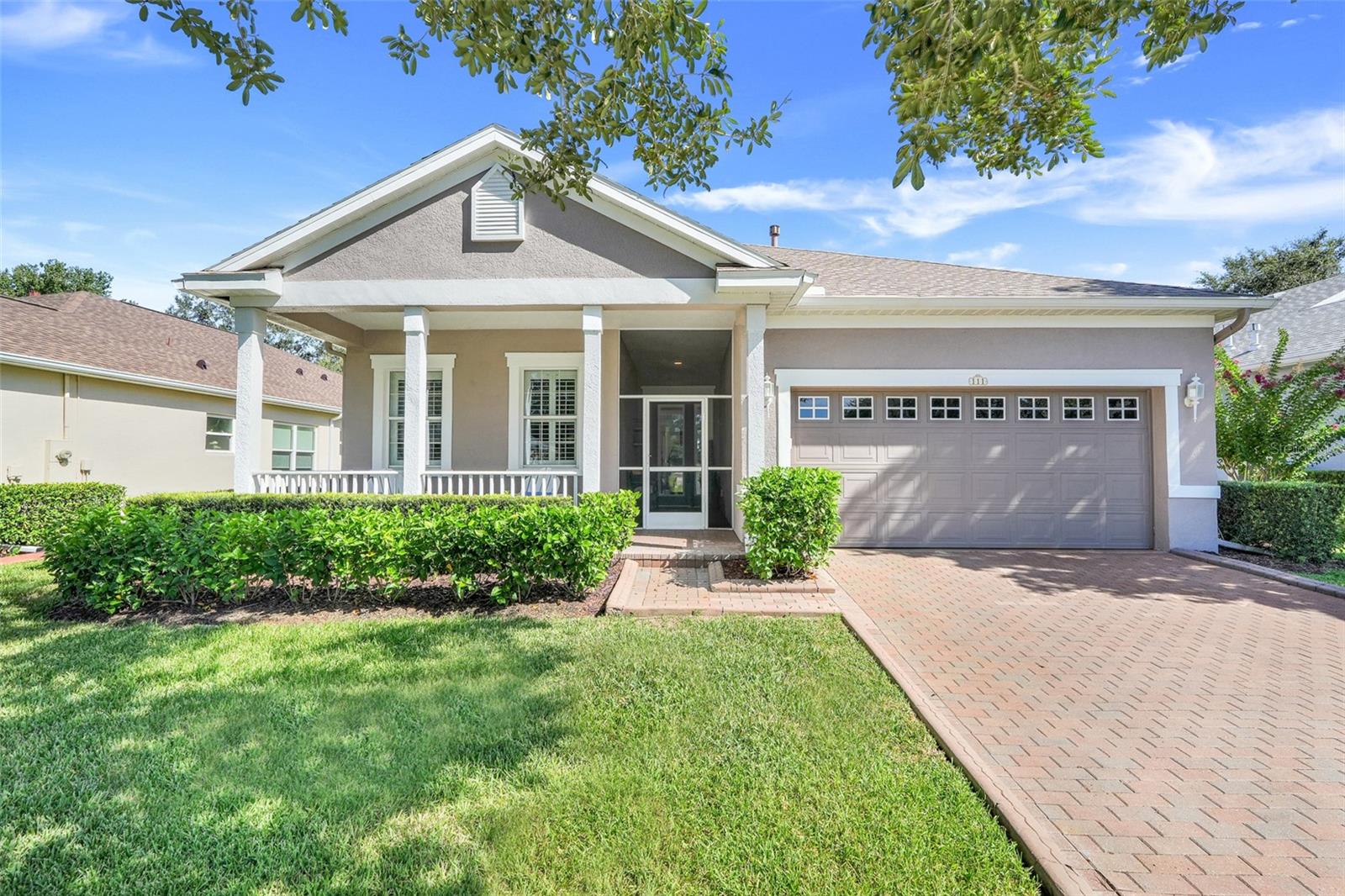
Would you like to sell your home before you purchase this one?
Priced at Only: $425,000
For more Information Call:
Address: 111 Crepe Myrtle Drive, GROVELAND, FL 34736
Property Location and Similar Properties
- MLS#: G5099977 ( Residential )
- Street Address: 111 Crepe Myrtle Drive
- Viewed: 1
- Price: $425,000
- Price sqft: $150
- Waterfront: No
- Year Built: 2006
- Bldg sqft: 2840
- Bedrooms: 3
- Total Baths: 2
- Full Baths: 2
- Garage / Parking Spaces: 2
- Days On Market: 1
- Additional Information
- Geolocation: 28.6264 / -81.7876
- County: LAKE
- City: GROVELAND
- Zipcode: 34736
- Subdivision: Cascades Of Groveland Trilogy
- Provided by: VANTAGE POINT REALTY CO.
- Contact: Tracie Ruffolo
- 321-287-9123

- DMCA Notice
-
DescriptionStep inside this truly one of a kind 3 bedroom Charlotte modelso extensively remodeled, its barely recognizable! From the moment you step onto the welcoming front porch, youll feel right at home in a space that blends comfort, style, and thoughtful design. The heart of the home features a full kitchen remodel completed in June 2024, complete with a spacious island, quartz countertops, elegant 42" cabinets, a custom coffee station, and plenty of additional cabinetry for all your storage needs. The removal of the kitchen wall has completely opened the home, allowing for a seamless connection between the kitchen, dining, and living areas. There are no walls obstructing your viewjust open space flowing all the way to the two sliding glass doors that lead out to the covered lanai with extended screened in bird cage. Whether you're cooking, relaxing, or entertaining, this design brings everyone together and keeps the beautiful outdoor views within sight. The upgrades continue with a new roof in 2023, luxury vinyl plank flooring throughout (2023), and 2024 a new A/C, hot water heater and water softener. Plantation shutters add elegance throughout the home, while custom wood valances accent the sliding doors. Stylish barn doors, new light fixtures, and an electric fireplace with wainscoting elevate the living spaces with warmth and personality. The primary bedroom is a retreat of its own, featuring a generously sized custom designed closet and a beautifully remodeled ensuite bathroom (2024). The oversized shower features floor to ceiling tile, and a thoughtfully designed changing area with a built in sitting bench makes daily routines feel like spa time. Outside, the extended, real lanai provides a private, peaceful setting with no rear neighborsideal for both quiet mornings and lively gatherings. Located in the highly sought after 55+ resort style community of Trilogy, this home offers more than comfortits a lifestyle filled with first class amenities, vibrant social activities, and a strong sense of community. This isnt just a remodelits a transformation. Come see the difference for yourself.
Payment Calculator
- Principal & Interest -
- Property Tax $
- Home Insurance $
- HOA Fees $
- Monthly -
Features
Building and Construction
- Builder Model: Charlotte
- Builder Name: Levitt & Sons
- Covered Spaces: 0.00
- Exterior Features: Private Mailbox, Rain Gutters, Sidewalk, Sliding Doors
- Flooring: Ceramic Tile, Luxury Vinyl
- Living Area: 1661.00
- Roof: Shingle
Land Information
- Lot Features: City Limits, Landscaped, Sidewalk, Paved, Private
Garage and Parking
- Garage Spaces: 2.00
- Open Parking Spaces: 0.00
- Parking Features: Driveway, Garage Door Opener
Eco-Communities
- Water Source: Public
Utilities
- Carport Spaces: 0.00
- Cooling: Central Air
- Heating: Central
- Pets Allowed: Yes
- Sewer: Public Sewer
- Utilities: Cable Connected, Electricity Connected, Natural Gas Connected, Public, Sewer Connected, Water Connected
Amenities
- Association Amenities: Cable TV, Clubhouse, Fence Restrictions, Fitness Center, Gated, Pickleball Court(s), Pool, Recreation Facilities, Shuffleboard Court, Spa/Hot Tub, Tennis Court(s), Wheelchair Access
Finance and Tax Information
- Home Owners Association Fee Includes: Cable TV, Common Area Taxes, Pool, Escrow Reserves Fund, Internet, Maintenance Grounds, Management, Private Road, Recreational Facilities
- Home Owners Association Fee: 549.00
- Insurance Expense: 0.00
- Net Operating Income: 0.00
- Other Expense: 0.00
- Tax Year: 2024
Other Features
- Appliances: Dishwasher, Disposal, Dryer, Gas Water Heater, Microwave, Range, Refrigerator, Washer, Water Softener
- Association Name: Cheryl Bell
- Association Phone: 352-243-4501
- Country: US
- Furnished: Unfurnished
- Interior Features: Built-in Features, Ceiling Fans(s), Crown Molding, High Ceilings, Kitchen/Family Room Combo, Living Room/Dining Room Combo, Open Floorplan, Solid Surface Counters, Split Bedroom, Thermostat, Walk-In Closet(s), Window Treatments
- Legal Description: THE CASCADES OF GROVELAND PHASE I PB 54 PG 52-65 LOT 25 ORB 4250 PG 1953 ORB 6075 PG 1867
- Levels: One
- Area Major: 34736 - Groveland
- Occupant Type: Owner
- Parcel Number: 26-21-25-2000-000-02500
- Possession: Close Of Escrow
- Style: Ranch
- Zoning Code: PUD
Similar Properties
Nearby Subdivisions
Belle Shore Isles
Bellevue At Estates
Blue Spring Reserve
Brighton
Cascades Aka Trilogy
Cascades Of Groveland
Cascades Of Groveland (trilogy
Cascades Of Groveland Phas 1 B
Cascades Of Groveland Phase 2
Cascades Of Groveland Trilogy
Cascades Of Phase 1 2000
Cascades/groveland Ph 4-1
Cascadesgroveland
Cascadesgroveland Ph 1
Cascadesgroveland Ph 2
Cascadesgroveland Ph 41
Cascadesgrovelandph 5
Cascadesgrvlandph 6
Cherry Lake Landing Rep Pb70 P
Cherry Lake Landing Rep Sub
Cherry Lake Lndg Ph 2
Courtyard Villas
Cranes Landing
Cranes Landing Ph 01
Crestridge At Estates
Cypress Bluff Ph 1
Cypress Oaks Homeowners Associ
Cypress Oaks Ph 2
Cypress Oaks Ph Ii
Cypress Oaks Ph Iii
Cypress Oaks Ph Iii A Rep
Cypress Oaks Phase I
Eagle Pointe
Eagle Pointe Estates Ph Ii
Eagle Pointe Ph 4
Eagle Pointe Ph Iii Sub
Garden City Ph 1d
Great Blue Heron Estates
Green Valley West
Groveland
Groveland Cascades Groveland P
Groveland Cherry Lake Oaks
Groveland Cranes Landing East
Groveland Eagle Pointe Ph 01
Groveland Farms #18 31 & 32
Groveland Farms 112324
Groveland Farms 152324
Groveland Farms 162324
Groveland Farms 18 31 32
Groveland Farms 232224
Groveland Farms 25
Groveland Farms 28-23-24
Groveland Farms 282324
Groveland Groveland Farms 18-2
Groveland Groveland Farms 1822
Groveland Hidden Lakes Estates
Groveland Lake Dot Landing Sub
Groveland Lexington Village Ph
Groveland Preserve At Sunrise
Groveland Quail Landing
Groveland Sunrise Ridge
Groveland Waterside Pointe Ph
Hidden Ridge 50s
In County
Lake Catherine Estates Sub
Lake Douglas Landing Westwood
Lake Douglas Preserve
Lake Emma Estates
Lake Emma Sub
Lakes
Lexington Estates
Meadow Pointe 70s
N/a
None
Parkside At Estates
Parkside At Estates At Cherry
Phillips Landing
Phillips Lndg
Preserve At Sunrise Phase
Preserve At Sunrise Phase 2
Preservesunrise Ph 2
Quail Lndg
Rainwood
Southern Ridge At Estates
Stewart Lake Preserve
Sunrise Ph 3
Sunset Landing Sub
The South 244ft Of North 344 F
Timber Groves
Trinity Lakes
Trinity Lakes 50
Trinity Lakes Ph
Trinity Lakes Ph 1
Trinity Lakes Ph 1 2
Trinity Lakes Ph 1 And 2
Trinity Lakes Ph 3
Trinity Lakes Phase 4
Villa City Rep
Villa Pass Subdivision
Villas At Green Gate
Waterside At Estates
Waterside Pointe
Waterside Pointe Ph 2a
Waterside Pointe Ph 3
Waterstone
Waterstone 40s
Waterstone 50s
Westwood Ph I
Westwood Ph Ii
Wilson Estates

- One Click Broker
- 800.557.8193
- Toll Free: 800.557.8193
- billing@brokeridxsites.com



