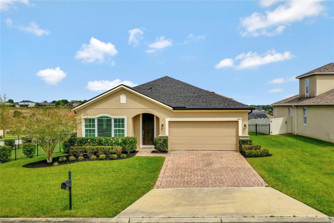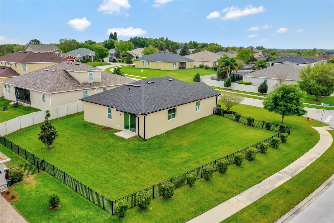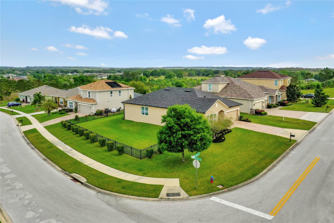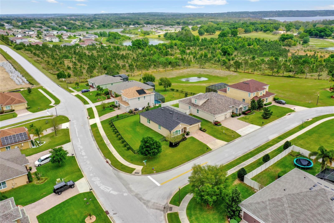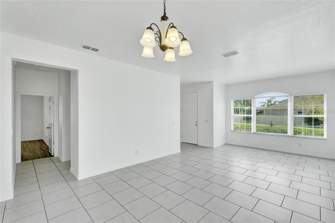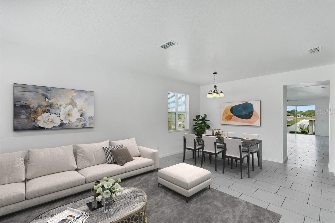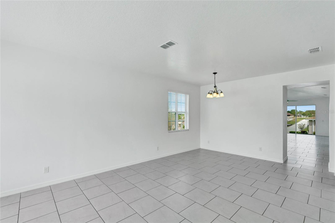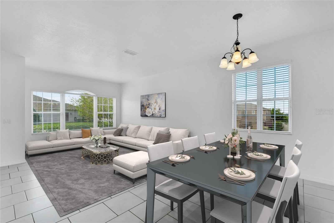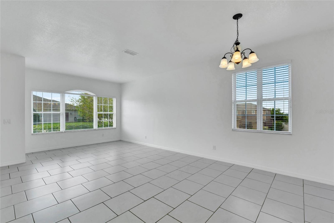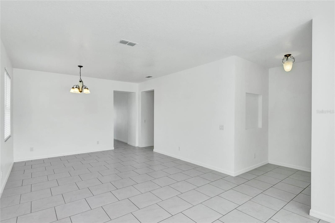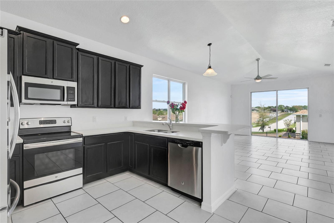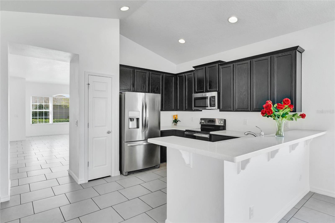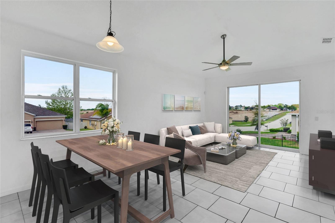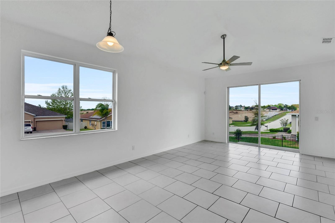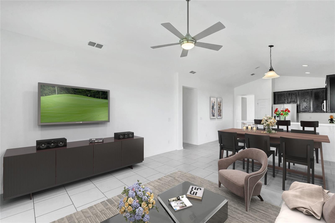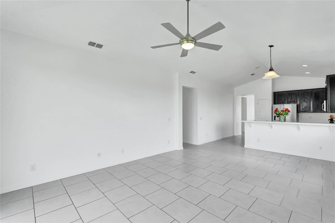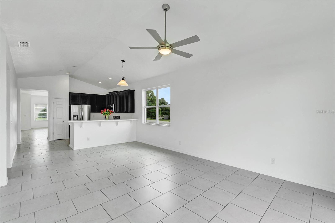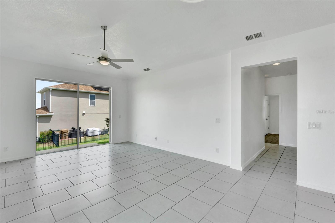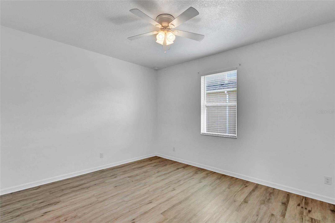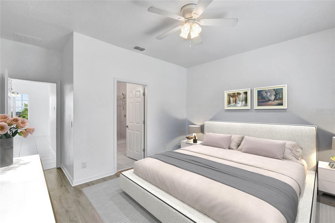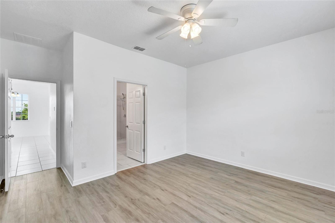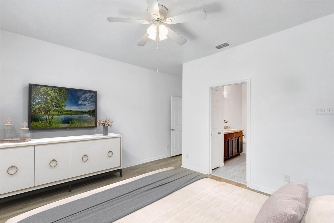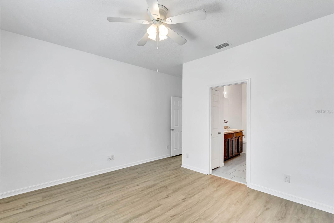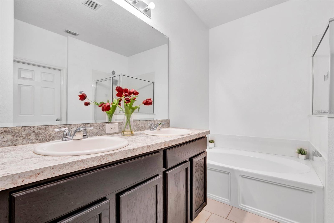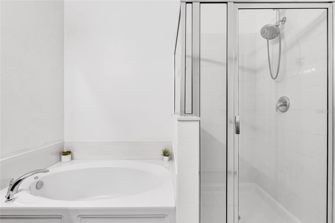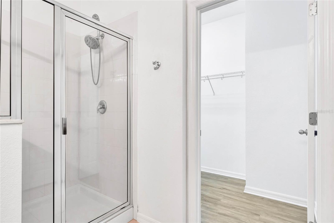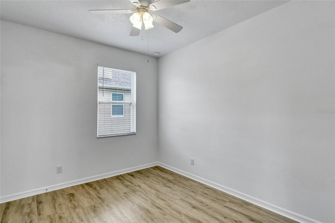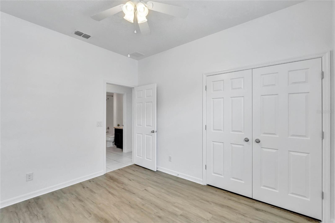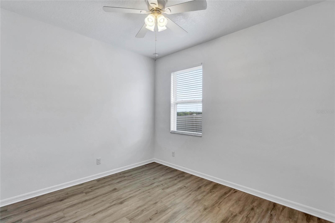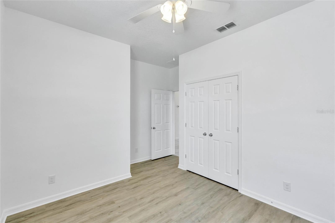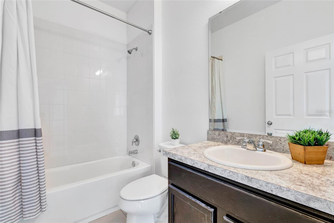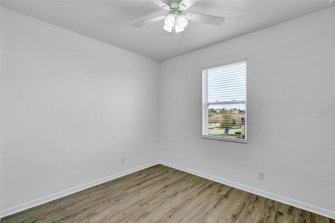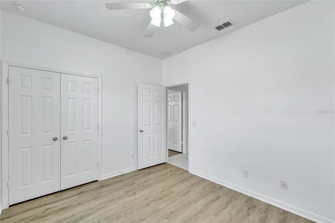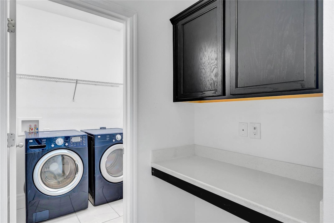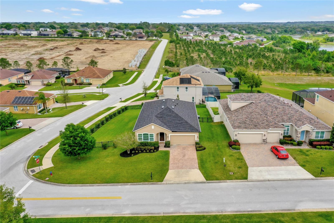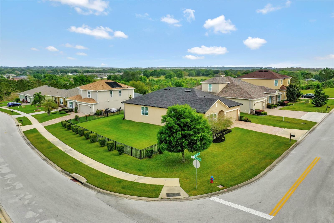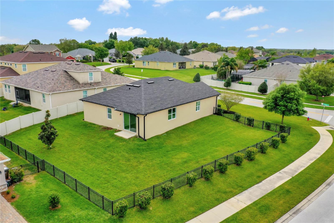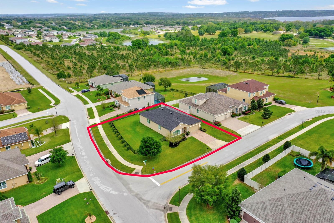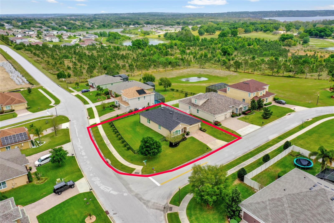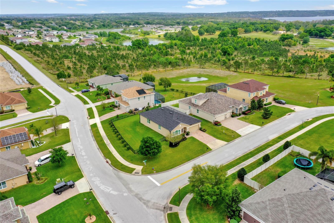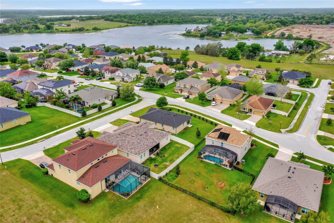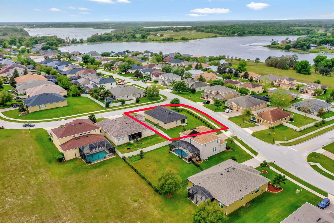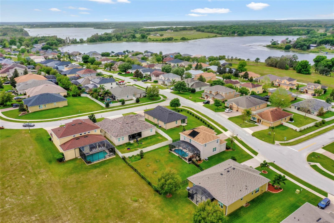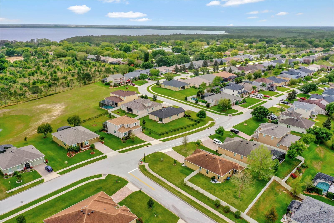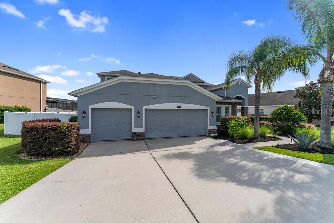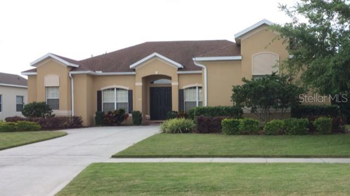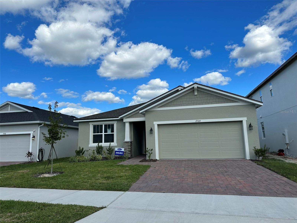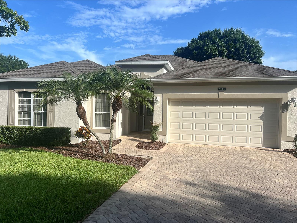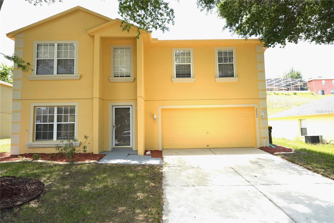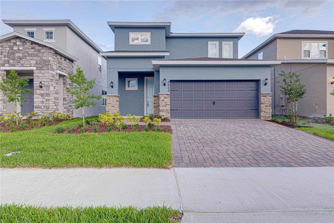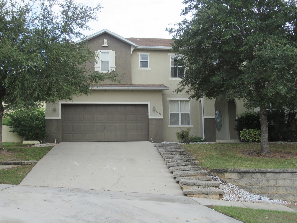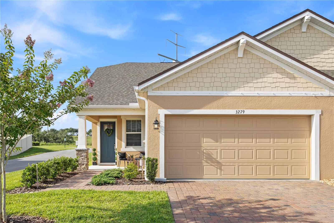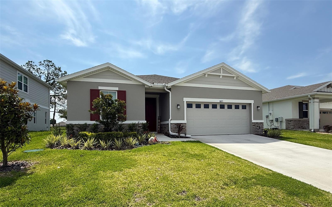9440 Ivywood Street, CLERMONT, FL 34711
Property Photos
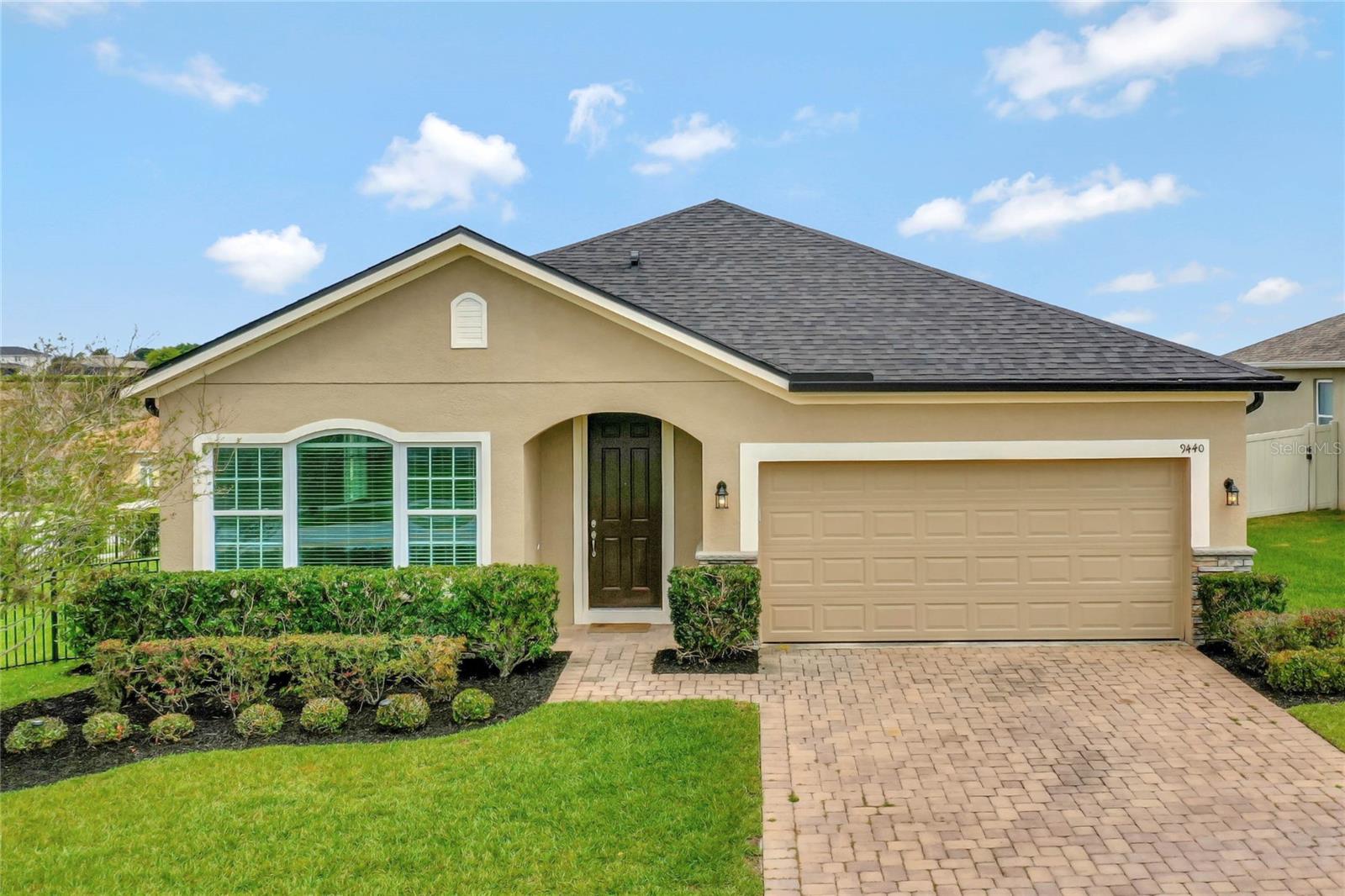
Would you like to sell your home before you purchase this one?
Priced at Only: $2,900
For more Information Call:
Address: 9440 Ivywood Street, CLERMONT, FL 34711
Property Location and Similar Properties
- MLS#: G5099927 ( Residential Lease )
- Street Address: 9440 Ivywood Street
- Viewed: 1
- Price: $2,900
- Price sqft: $1
- Waterfront: No
- Year Built: 2016
- Bldg sqft: 2351
- Bedrooms: 4
- Total Baths: 2
- Full Baths: 2
- Garage / Parking Spaces: 2
- Days On Market: 2
- Additional Information
- Geolocation: 28.4876 / -81.765
- County: LAKE
- City: CLERMONT
- Zipcode: 34711
- Subdivision: Vista Grande Ph I Sub
- Elementary School: Pine Ridge Elem
- Middle School: East Ridge Middle
- High School: South Lake High
- Provided by: FLORIDA PLUS REALTY, LLC
- Contact: Christina Greenslade
- 352-901-9100

- DMCA Notice
-
DescriptionOne or more photo(s) has been virtually staged. Welcome home to this very spacious, well maintained 4 bedroom, fenced in, corner lot home centrally located in clermont! This home is just a short drive away from all of clermonts shops, restaurants, movie theater, and downtown clermont! Built in 2016, this home features an open floorplan and double living room concept, with large living room overlooking your oversized fenced in backyard! **no carpet!!! ** the home has 12' vaulted ceilings, ceramic tiles throughout the main areas and lvp luxury vinyl flooring in all of the bedrooms! As you enter the foyer, you are embraced with a living room and dining room perfect for entertaining! The first living room can be easily used for several options including sitting room, a second living room for family or guests to enjoy their own tv shows & movies or even turned into a game room where it can easily fit a pool table or foosball table! The kitchen includes quartz countertops, 42 espresso cabinets, stainless steel appliances, and pantry. The kitchen overlooks the second living room or great room with another space for a dinette table. The 1/4 acre fenced in yard is a great place for your dogs and family to play! This split floorpan has the master bedroom towards the front of the home, and the other 3 bedrooms towards the back of the home. The master bedroom offers a large on suite bathroom with dual sink vanities, large soaking tub & separate shower, linen closet, and large walk in closet. This home offers a convenient drop zone with extra cabinets when you enter inside from the 2 car garage a great place for all your necessities. The laundry room comes with washer/dryer and a wire rack. **lawn care & pest control included!!! ** vista grande is located near major highways, shopping and dining! Only 40 minutes from disney and all of orlandos major attractions! Please note: all applicants will be required to have a background and credit check after application is completed. Come and claim your dream home and schedule your private tour today! **note: some photos have virtually staged furniture
Payment Calculator
- Principal & Interest -
- Property Tax $
- Home Insurance $
- HOA Fees $
- Monthly -
Features
Building and Construction
- Covered Spaces: 0.00
- Fencing: Fenced, Back Yard
- Flooring: Ceramic Tile, Luxury Vinyl
- Living Area: 1932.00
Property Information
- Property Condition: Completed
Land Information
- Lot Features: Corner Lot, Landscaped, Oversized Lot, Private, Sidewalk, Paved
School Information
- High School: South Lake High
- Middle School: East Ridge Middle
- School Elementary: Pine Ridge Elem
Garage and Parking
- Garage Spaces: 2.00
- Open Parking Spaces: 0.00
Eco-Communities
- Water Source: Public
Utilities
- Carport Spaces: 0.00
- Cooling: Central Air
- Heating: Central
- Pets Allowed: Cats OK, Dogs OK, Pet Deposit
- Sewer: Septic Tank
Finance and Tax Information
- Home Owners Association Fee: 0.00
- Insurance Expense: 0.00
- Net Operating Income: 0.00
- Other Expense: 0.00
Other Features
- Appliances: Dishwasher, Disposal, Dryer, Microwave, Range, Refrigerator, Washer
- Association Name: Aspire Community Management
- Country: US
- Furnished: Unfurnished
- Interior Features: Ceiling Fans(s), Eat-in Kitchen, High Ceilings, Kitchen/Family Room Combo, Living Room/Dining Room Combo, Open Floorplan, Primary Bedroom Main Floor, Solid Wood Cabinets, Split Bedroom, Thermostat, Vaulted Ceiling(s), Walk-In Closet(s)
- Levels: One
- Area Major: 34711 - Clermont
- Occupant Type: Vacant
- Parcel Number: 13-23-25-1300-000-08200
- Possession: Rental Agreement
- View: Garden, Trees/Woods
Owner Information
- Owner Pays: Grounds Care, Laundry, Pest Control, Trash Collection
Similar Properties
Nearby Subdivisions
Clermont
Clermont Bowman Brown Rep
Clermont Clermont Heights
Clermont Hartwood Reserve Ph 0
Clermont Heights
Clermont Lost Lake Reserve Tr
Clermont Magnolia Park Ph 02 L
Clermont Oakhurst Twnhms Sub
Clermont Oakmont Lt 01 Pb 50 P
Clermont Skyridge Valley Ph 02
Clermont Summit Greens Ph 02b
Clermont Sunnyside
Downtown Clermont
Greater Hills Ph 03
Greater Hills Ph 05
Hammock Pointe Sub
Hartwood Landing
Hartwood Lndg
Hartwood Lndg Ph 2
Hartwood Reserve Ph 2
Harvest Lndg Ph 2a
Highland Ters
Hills Lake Louisa Ph 03
Kings Ridge
Lakefront Village
Lakeview Pointe
Louisa Pointe Ph V Sub
Magnolia Bay Sub
Magnolia Pointe
Magnolia Pointe Sub
Pineloch Ph Ii Sub
Seasons At Palisades
Somerset Sub
Southern Fields Ph I
Spring Valley Ph Vi Sub
Summit Greens Ph 01
Vacation Village Condo
Village Green Pt Rep Sub
Vista Grande Ph I Sub
Waterbrooke Ph 4
Wellington At Kings Ridge Ph 0
Windscape Ph Iii Sub

- One Click Broker
- 800.557.8193
- Toll Free: 800.557.8193
- billing@brokeridxsites.com



