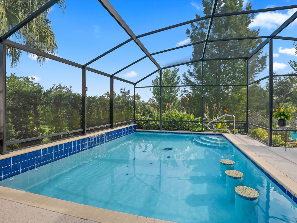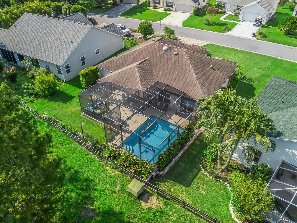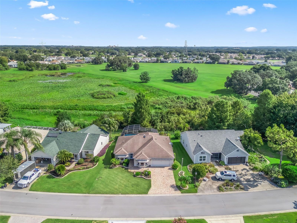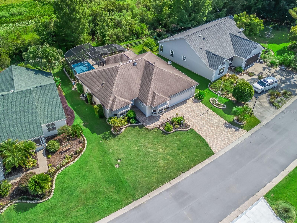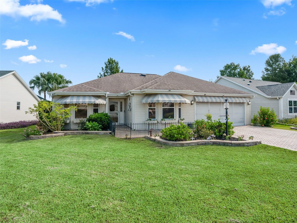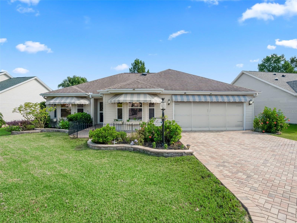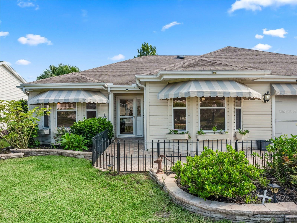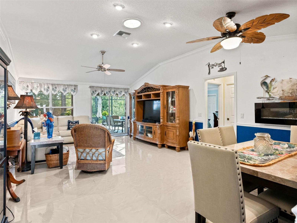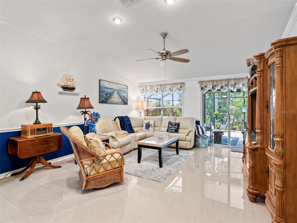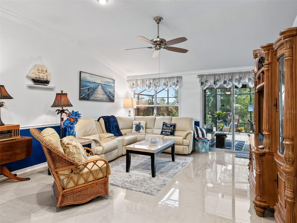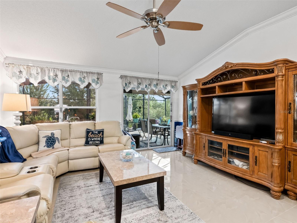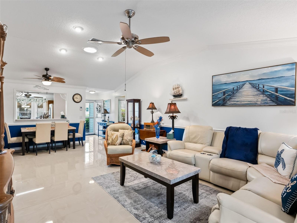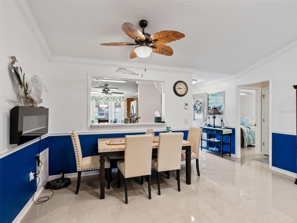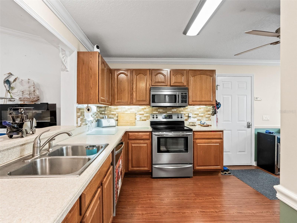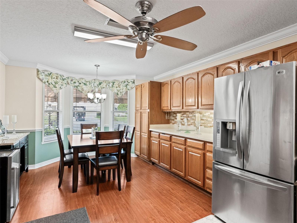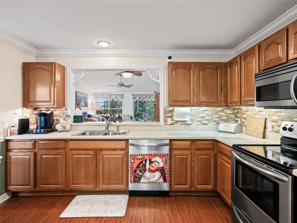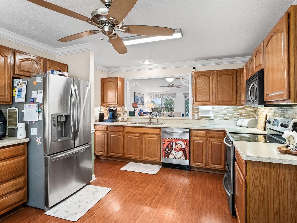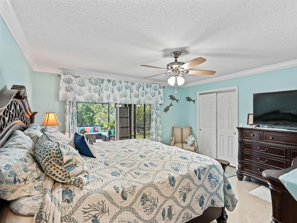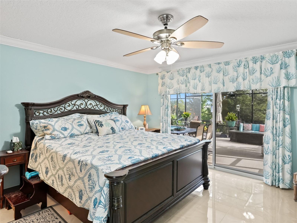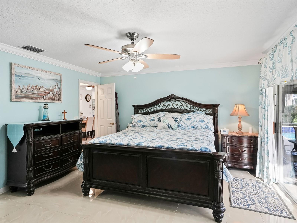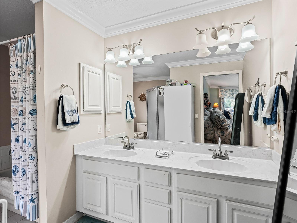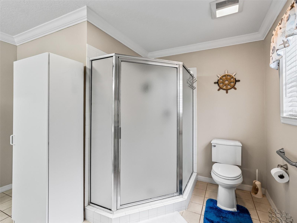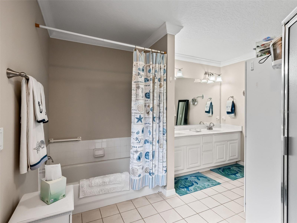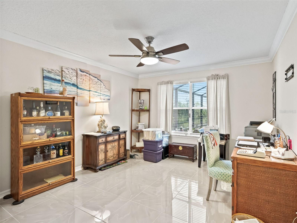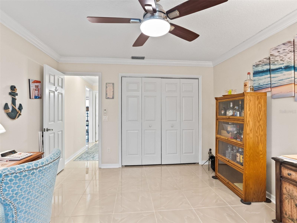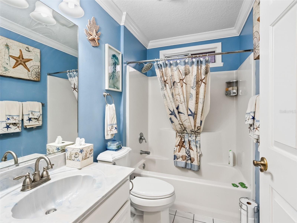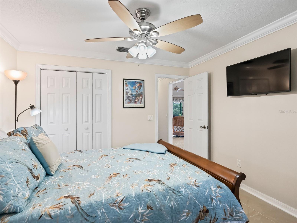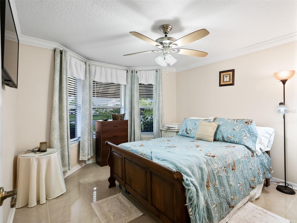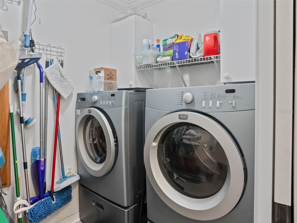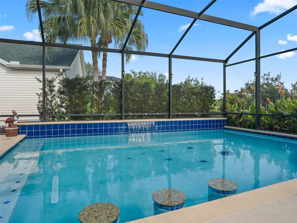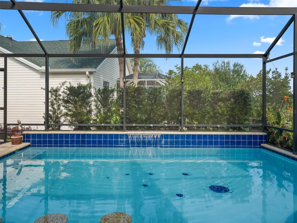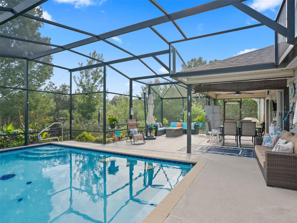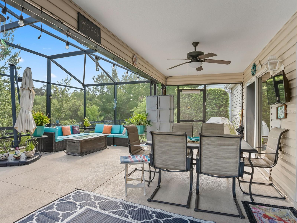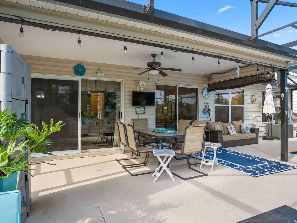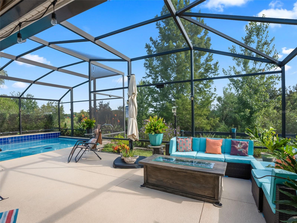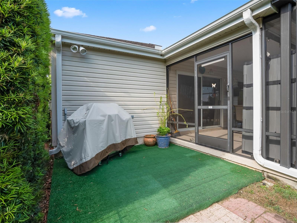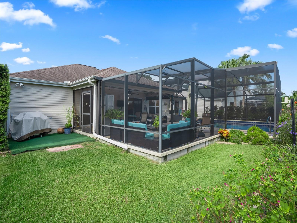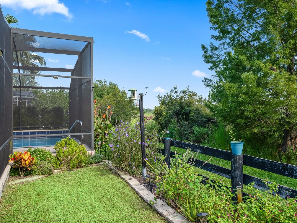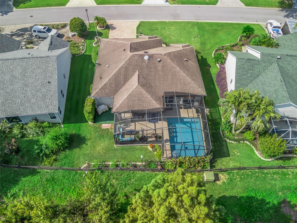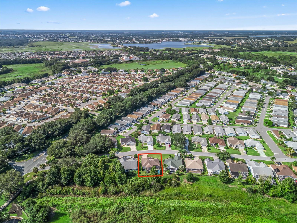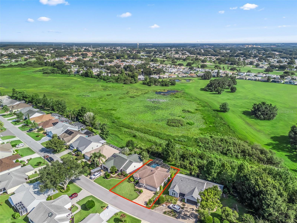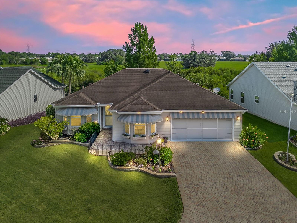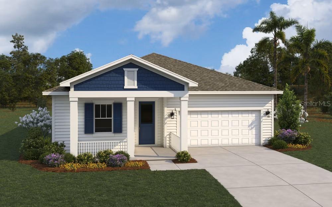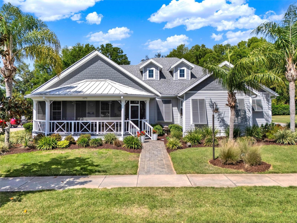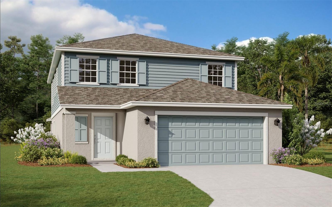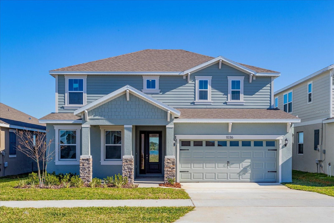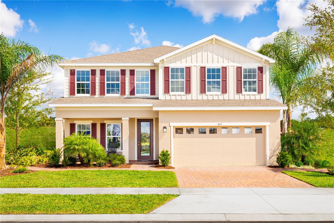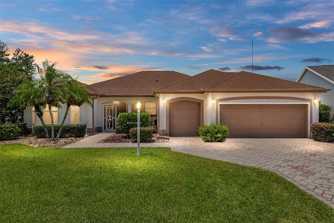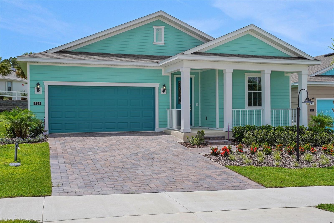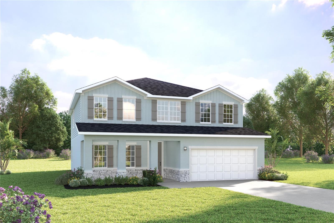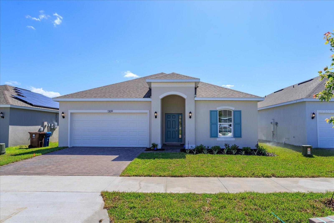505 Carrera Drive, THE VILLAGES, FL 32159
Property Photos
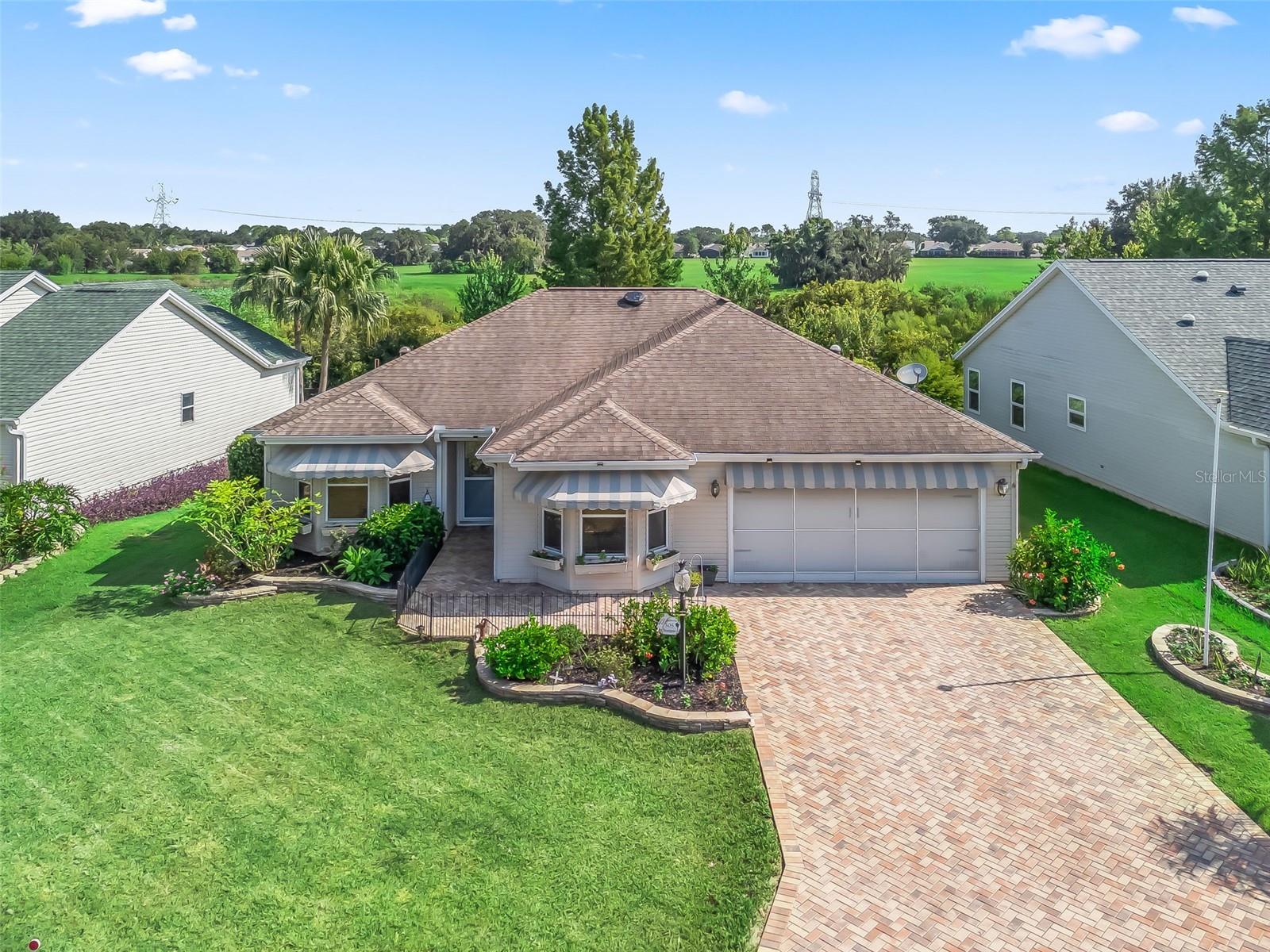
Would you like to sell your home before you purchase this one?
Priced at Only: $410,000
For more Information Call:
Address: 505 Carrera Drive, THE VILLAGES, FL 32159
Property Location and Similar Properties
- MLS#: G5099676 ( Residential )
- Street Address: 505 Carrera Drive
- Viewed: 1
- Price: $410,000
- Price sqft: $182
- Waterfront: No
- Year Built: 1996
- Bldg sqft: 2256
- Bedrooms: 3
- Total Baths: 2
- Full Baths: 2
- Garage / Parking Spaces: 2
- Days On Market: 2
- Additional Information
- Geolocation: 28.927 / -81.9644
- County: LAKE
- City: THE VILLAGES
- Zipcode: 32159
- Subdivision: The Villages
- Provided by: RE/MAX PREMIER REALTY LADY LK
- Contact: Cindy Steinemann
- 352-753-2029

- DMCA Notice
-
DescriptionYour private paradise awaits! Exceptional custom pool home situated on grass pond with a view of the morse wildlife preserve! No rear neighbors! 3/2 expanded wisteria/sedona iii in the village of de la vista west! No bond! This highly sought after village of de la vista west is conveniently located between lake sumter landing and spanish springs town square, where you can enjoy nightly entertainment 365 days a year! This expanded wisteria/sedona iii model offers a 2 car garage with sliding screen doors, stunning paver driveway and walkway, an open concept and split floor plan with vaulted ceilings, crown molding, 2 skylights, no carpet, and a spacious dining and living area combination featuring sliding door access to the covered lanai, and pool area with a birdcage enclosure, creating a spectacular space for social gatherings, and relaxing with family! The large eat in kitchen showcases corian countertops, stainless appliances, pantry closet, wood cabinets with pullouts, crown molding, vaulted ceiling, a butler's window to the dining area, beautiful bay windows, and a breakfast bar. The split floor plan provides maximum privacy for both the owners and their guest, with the primary suite commanding one side of the home, while the guest bedrooms and bathroom are located on the opposite side of the home affording plenty of privacy for your guests! The primary suite offers a private access to the lanai with oversized sliding glass doors, walk in closet, and an en suite bathroom. The en suite bathroom showcases a two sink vanity, linen closet, a tub, and a tiled walk in shower. The second bedroom features a nice size built in closet, and crown molding, and the third bedroom provides a built in closet, and crown molding, offering convenience, along with plenty space for your guests, with the guest bathroom showcasing a skylight, crown molding, and a tiled tub/shower combination. Retreat to the backyard for some poolside fun or relax, and enjoy your own private oasis in the large heated gunite inground pool (blue moon pool company 2020) with multiple built in sitting areas along 2 sides (1 bench & 3 bar stools), and water feature, or cookout on the spacious concrete patio! This private paradise is perfect for enjoying outdoor dining, beautiful florida sunsets, and tropical breezes! You will love having plenty of room for storage in the 2 car garage with designer flooring, and sliding screen doors! This fabulous home has it all! Offering a fantastic location, a well designed floor plan, no rear neighbors, a tremendous outdoor living space showcasing breathtaking panoramic views of the morse wildlife preserve, a covered lanai, and an inground heated pool with a birdcage enclosure, enhancing the outdoor living experience, and completing your private tropical paradise! The village of de la vista west is conveniently located between lake sumter landing and spanish springs; close to el santiago and savannah recreation centers; tierra del sol country club; de la vista executive golf course; additional recreation centers, golf, pickle ball, and swimming pools; the villages regional hospital; and cr 466 and us hwy 27/441 with plenty of shopping, restaurants, banks, and medical.
Payment Calculator
- Principal & Interest -
- Property Tax $
- Home Insurance $
- HOA Fees $
- Monthly -
Features
Building and Construction
- Builder Model: WISTERIA/SEDONA III
- Covered Spaces: 0.00
- Exterior Features: Awning(s), Sliding Doors
- Flooring: Laminate, Tile
- Living Area: 1616.00
- Roof: Shingle
Property Information
- Property Condition: Completed
Garage and Parking
- Garage Spaces: 2.00
- Open Parking Spaces: 0.00
- Parking Features: Driveway, Garage Door Opener
Eco-Communities
- Pool Features: Deck, Gunite, Heated, In Ground, Screen Enclosure
- Water Source: Public
Utilities
- Carport Spaces: 0.00
- Cooling: Central Air
- Heating: Central, Electric
- Pets Allowed: Yes
- Sewer: Public Sewer
- Utilities: Public
Amenities
- Association Amenities: Golf Course, Pickleball Court(s), Pool, Recreation Facilities, Shuffleboard Court, Tennis Court(s)
Finance and Tax Information
- Home Owners Association Fee Includes: Pool, Recreational Facilities
- Home Owners Association Fee: 0.00
- Insurance Expense: 0.00
- Net Operating Income: 0.00
- Other Expense: 0.00
- Tax Year: 2024
Other Features
- Appliances: Dishwasher, Dryer, Microwave, Range, Refrigerator, Washer
- Country: US
- Interior Features: Ceiling Fans(s), Chair Rail, Crown Molding, Eat-in Kitchen, Living Room/Dining Room Combo, Open Floorplan, Primary Bedroom Main Floor, Solid Surface Counters, Solid Wood Cabinets, Split Bedroom, Thermostat, Vaulted Ceiling(s), Walk-In Closet(s)
- Legal Description: LOT 2 THE VILLAGES OF SUMTER UNIT NO. 15 PLAT BOOK 4 PAGES 128-128B
- Levels: One
- Area Major: 32159 - Lady Lake (The Villages)
- Occupant Type: Owner
- Parcel Number: D13M002
- View: Trees/Woods, Water
- Zoning Code: PUD
Similar Properties
Nearby Subdivisions
Cortez
Lady Lake Orange Blossom Garde
Lady Lake Villas Of Spanish Sp
Not On List
Orange Blossom Gardens Un 15
Orange Blossom Gardens Un 18
Sumter
Sumter Villa Delavista West 06
Sumter Villages
Sumter Villages San Pedro Ctyd
The Villages
The Villages
The Villages Of Sumter
The Villagessumter
Villages Lady Lake
Villages Lady Lake Unit 22
Villages Lady Lake Unit 24
Villages Of Sumter
Villages Of Sumter Patio Villa
Villages Of Sumter Villa De La
Villages Of Sumter Villa San A
Villages Of Sumter Villa Valde
Villages Of Sumter Villa Vera
Villages Sumter
Villages/lady Lake Un #24
Villages/sumter
Villages/sumter Un # 13
Villageslady Lake Un 24
Villagessumter
Villagessumter Un 13
Villagessumter Villa Delamesa

- One Click Broker
- 800.557.8193
- Toll Free: 800.557.8193
- billing@brokeridxsites.com



