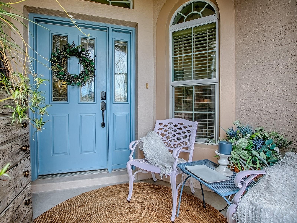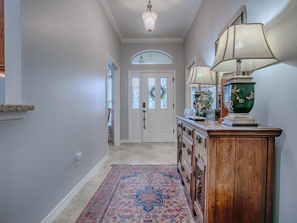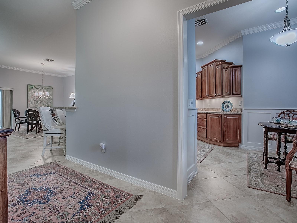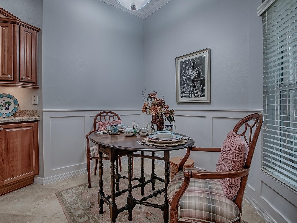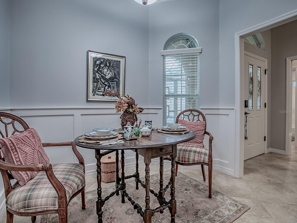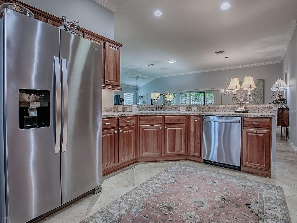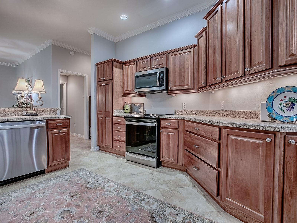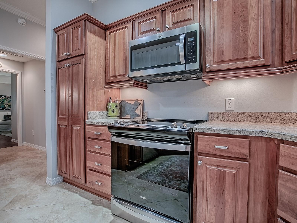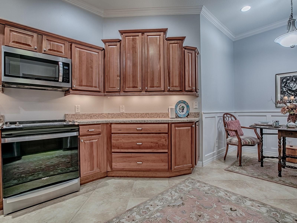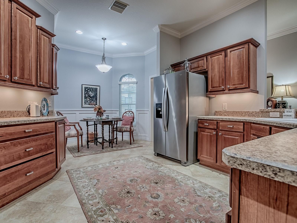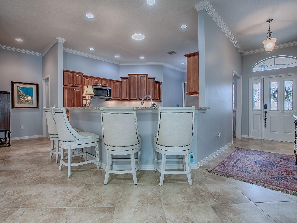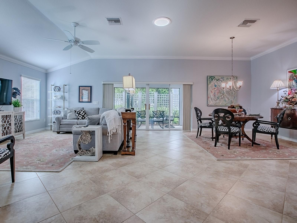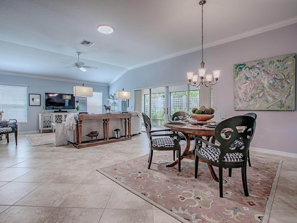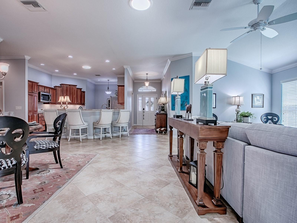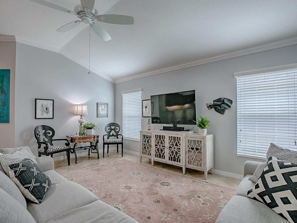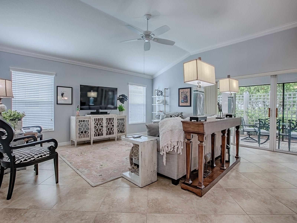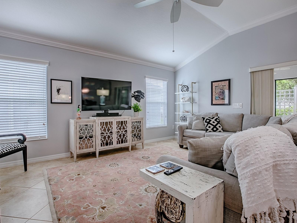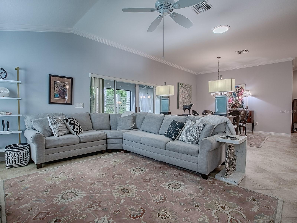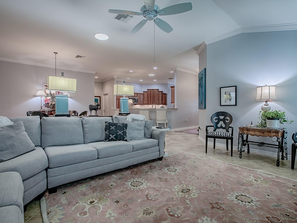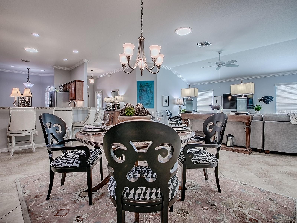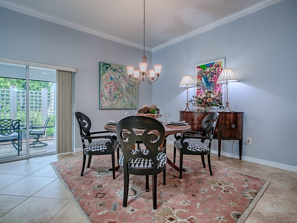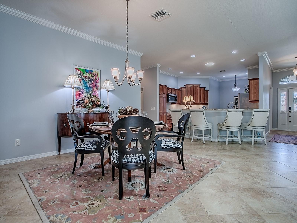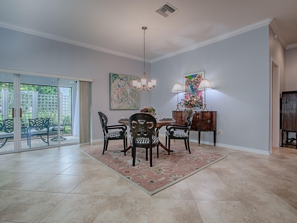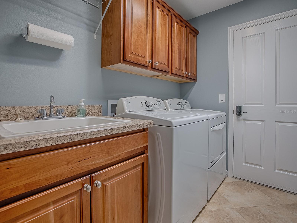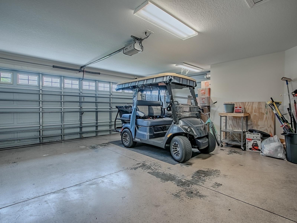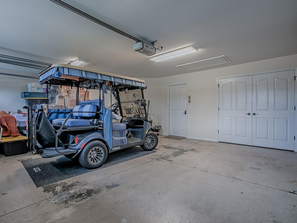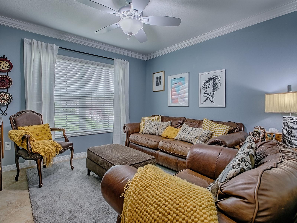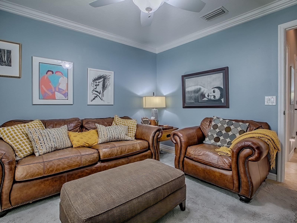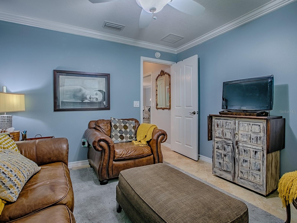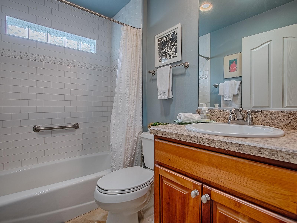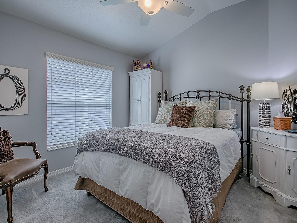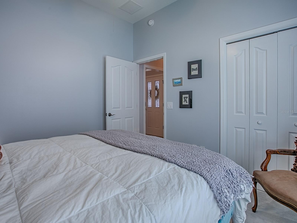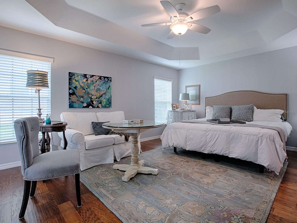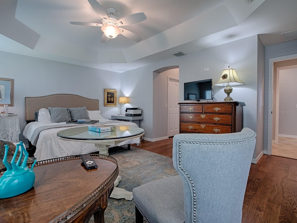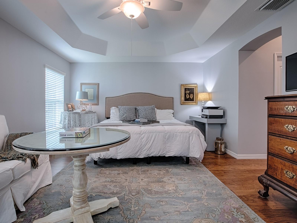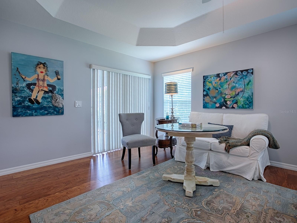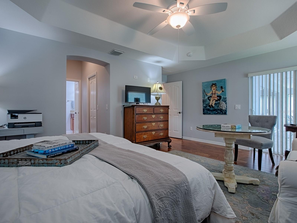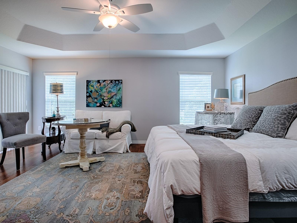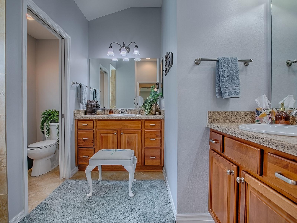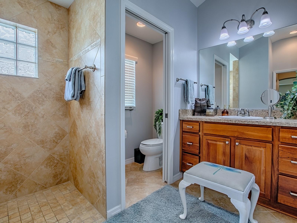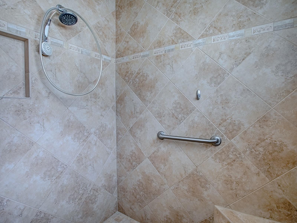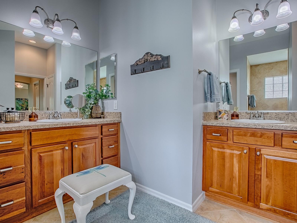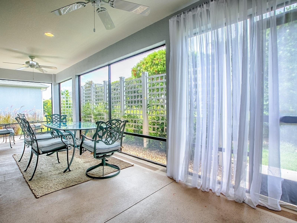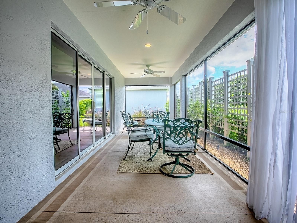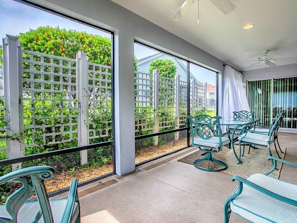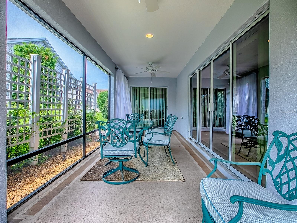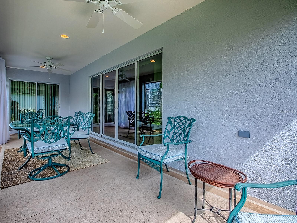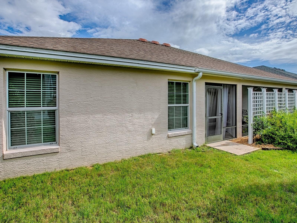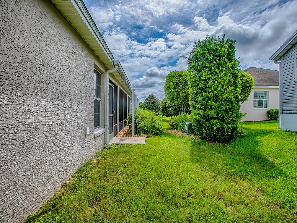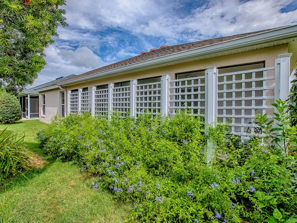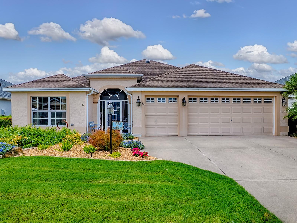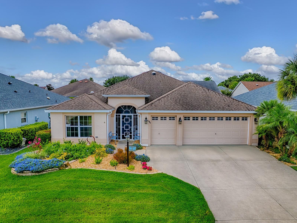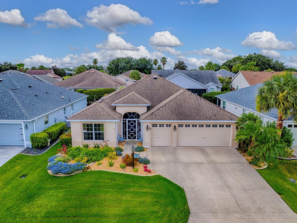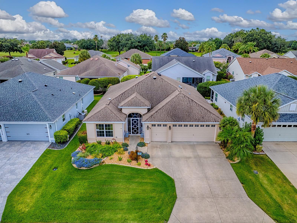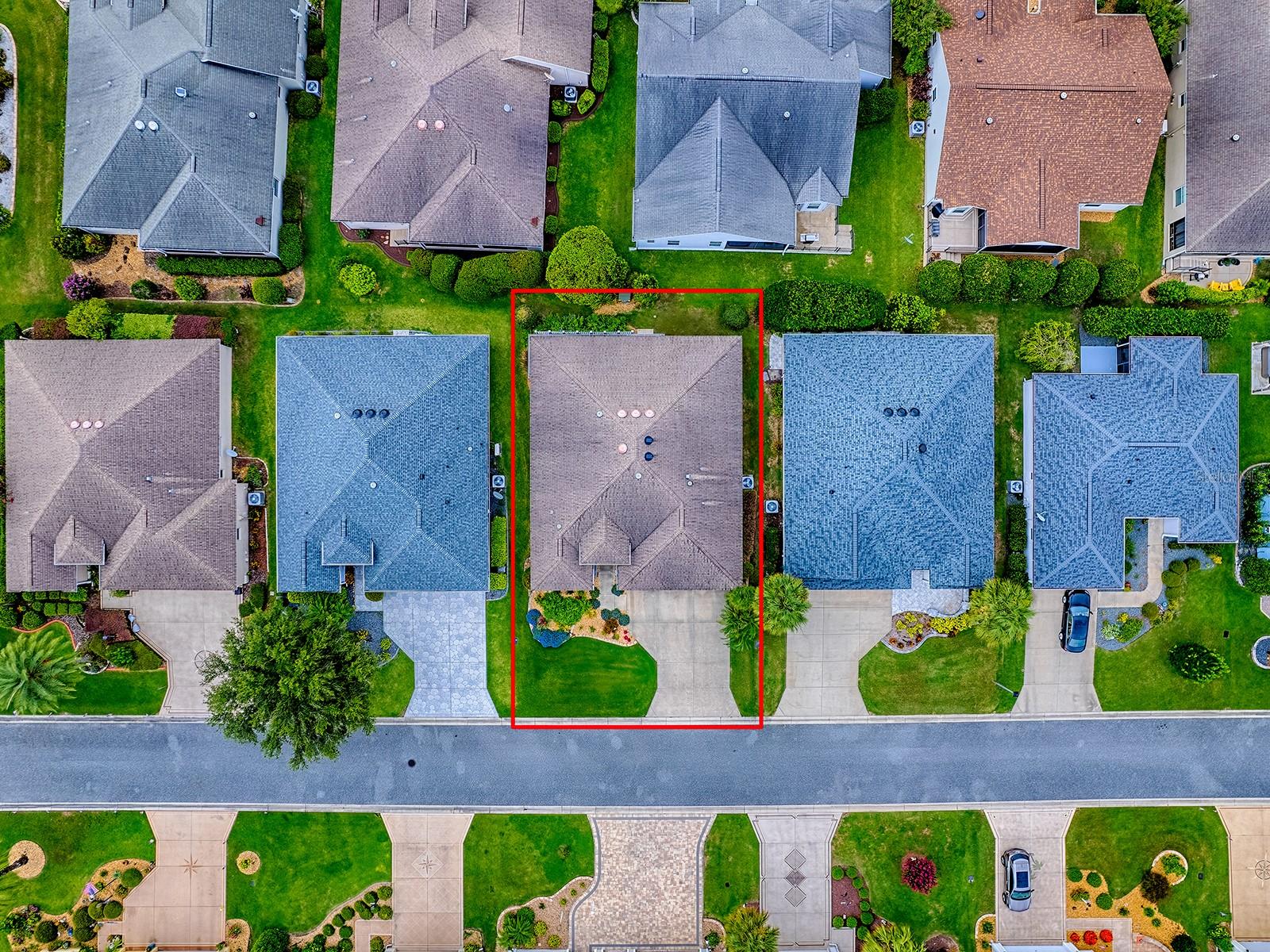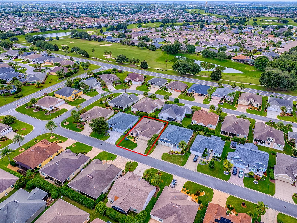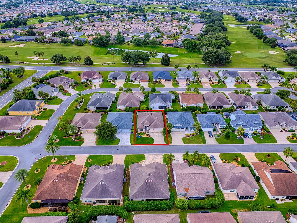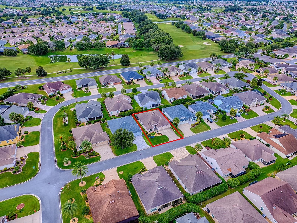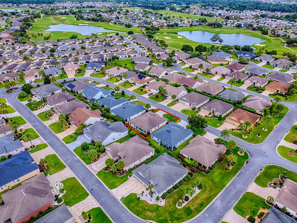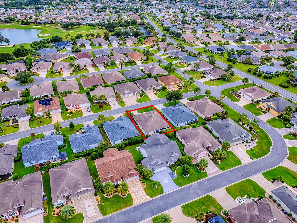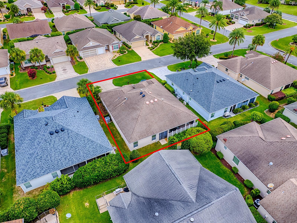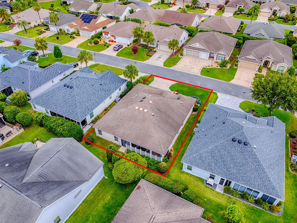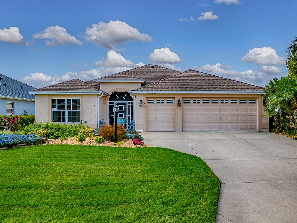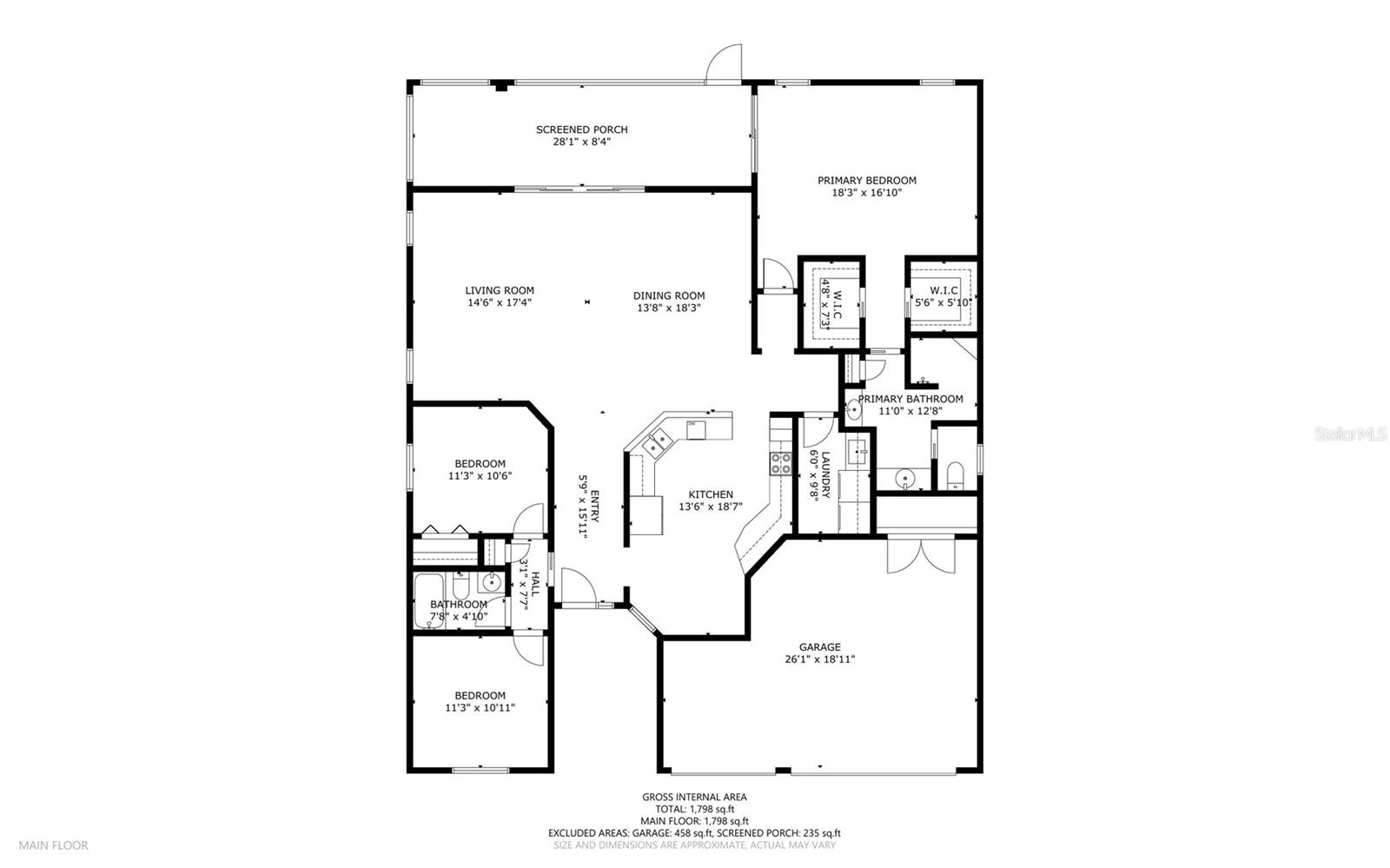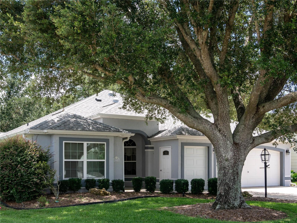1982 Eldridge Loop, THE VILLAGES, FL 32162
Property Photos
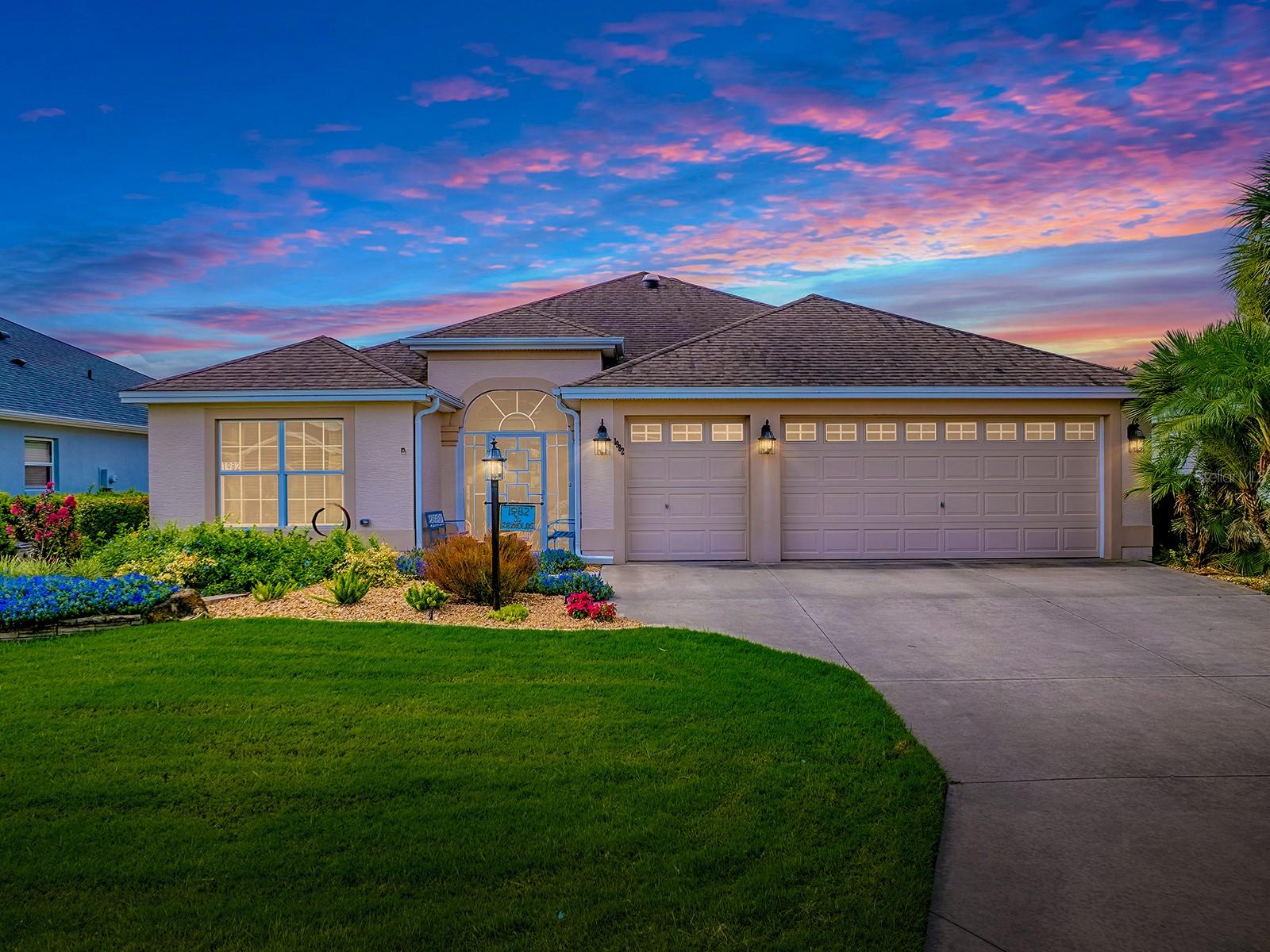
Would you like to sell your home before you purchase this one?
Priced at Only: $455,000
For more Information Call:
Address: 1982 Eldridge Loop, THE VILLAGES, FL 32162
Property Location and Similar Properties
- MLS#: G5099086 ( Residential )
- Street Address: 1982 Eldridge Loop
- Viewed: 5
- Price: $455,000
- Price sqft: $167
- Waterfront: No
- Year Built: 2010
- Bldg sqft: 2728
- Bedrooms: 3
- Total Baths: 2
- Full Baths: 2
- Garage / Parking Spaces: 2
- Days On Market: 18
- Additional Information
- Geolocation: 28.8863 / -82.0037
- County: SUMTER
- City: THE VILLAGES
- Zipcode: 32162
- Subdivision: The Villages
- Provided by: REALTY EXECUTIVES IN THE VILLAGES
- Contact: Frances Pierce PA
- 352-753-7500

- DMCA Notice
-
DescriptionNestled in the heart of the vibrant 55+ community of The Villages, this stunning Begonia model offers an unparalleled lifestyle with a central location in Pennecampjust minutes from the excitement of Lake Sumter Landing and a short drive to Brownwood Square. The location itself is exceptional, providing prime central accessibility but also this particular pocket is comprised of approximately 74 homes and no through streets making for a very quiet and safe neighborhood. This exceptional property is tailored for those who appreciate both luxury and convenience. From the moment you arrive, you'll be captivated by the stacked wall landscaping, designer elevation, beautiful plantings, walkway, front porchall enhancing curb appeal. This property boasts a 2 car garage with additional golf car space which is ideal for those of us that need a bit more storage space. The garage offers attic access and an expanded driveway, equipped with a garage door opener and transmitter. Constructed with concrete block featuring a cement finish and topped with architectural shingles, the home exudes timeless appeal. It is adorned with well maintained Empire Zoysia sod, an efficient irrigation system, and enhanced mature landscaping. The screened front door entry is functional and fabulous lending a wonderful sense of style . The seller is also installing a brand NEW ROOF to top off this extraordinarily well rounded home. As you come inside, a gracious open floor plan with 1,856 sq. ft. of comfortable space welcomes you with high ceilings, and a great room perfect for entertaining. Relish in the delight of a chef inspired kitchen equipped with gorgeous cherry cabinetry, pantry, deep pot drawers, and a breakfast bar flowing into the breakfast nook and formal dining spaces. Graceful crown molding, door casings into the kitchen/primary, wainscoting in the breakfast nook, and stepped kitchen cabinets really pull together visual interest. For added convenience, an inside laundry room comes with a utility sink. The home is fully equipped with appliances, including a dishwasher and refrigerator with ice maker. Interior flooring includes elegant engineered hardwood in the primary bedroom, tile on the diagonal throughout the other areas except the guest bedroom which has comfy carpet. Retreat to your expansive master suite, complete with his and her closets and sinks, and indulge in the luxurious Roman shower accentuated by a glass block window. A guest experience at its best, exclusive quarters are thoughtfully placed on the opposite side of the home, ensuring privacy with a pocket door. The guest bath features a convenient tub/shower combination. Cherry cabinetry throughout provides a rich, sophisticated look. Additional features include an intimate lanai screened with trellis covered in confederate jasmine and scenic up lightinga perfect environment for enjoyment and relaxation...what a charming private homesite also offering tranquility. This remarkable home is more than just a residence; it is a lifestyle opportunity crafted for discerning individuals. Whether you're looking for a quiet retreat or a vibrant active community lifestyle, this property in The Villages is ready to welcome you home. Be sure to watch the virtual tour!
Payment Calculator
- Principal & Interest -
- Property Tax $
- Home Insurance $
- HOA Fees $
- Monthly -
Features
Building and Construction
- Builder Model: Begonia
- Covered Spaces: 0.00
- Exterior Features: Rain Gutters, Sliding Doors
- Flooring: Hardwood, Tile
- Living Area: 1856.00
- Roof: Shingle
Land Information
- Lot Features: Landscaped, Paved
Garage and Parking
- Garage Spaces: 2.00
- Open Parking Spaces: 0.00
- Parking Features: Garage Door Opener, Golf Cart Garage, Golf Cart Parking
Eco-Communities
- Water Source: Public
Utilities
- Carport Spaces: 0.00
- Cooling: Central Air
- Heating: Central, Natural Gas
- Pets Allowed: Yes
- Sewer: Public Sewer
- Utilities: Cable Available, Electricity Connected, Natural Gas Connected, Sewer Connected, Underground Utilities, Water Connected
Finance and Tax Information
- Home Owners Association Fee: 0.00
- Insurance Expense: 0.00
- Net Operating Income: 0.00
- Other Expense: 0.00
- Tax Year: 2024
Other Features
- Appliances: Dishwasher, Dryer, Gas Water Heater, Microwave, Range, Refrigerator, Washer
- Association Name: The Villages Community Development District
- Association Phone: 352-753-4508
- Country: US
- Furnished: Negotiable
- Interior Features: Ceiling Fans(s), Crown Molding, Eat-in Kitchen, Open Floorplan, Split Bedroom, Vaulted Ceiling(s), Walk-In Closet(s)
- Legal Description: LOT 63 THE VILLAGES OF SUMTER UNIT NO 165 PB 11 PGS 14-14A
- Levels: One
- Area Major: 32162 - Lady Lake/The Villages
- Occupant Type: Owner
- Parcel Number: D34P063
Similar Properties
Nearby Subdivisions
23 Villagessumter
Bonita Villas
Cabanas/creekside Lndg
Clayton Villas
Courtyard Villas
Marion Sunnyside Villas
Marion Vlgs Un 52
None
St James
Sumter
Sumter Villages
The Village Of Chatham
The Villages
The Villages Of Sumter
The Villages Of Sumter Villag
The Villages Of Sumter Villa L
The Villages Of Winifred
Village Of Hadley
Village Of Marion
Villages
Villages Marion
Villages Of Bonniebrook
Villages Of Marion
Villages Of Marion - Unit 45
Villages Of Sumter
Villages Of Sumter Anita Villa
Villages Of Sumter Apalachee V
Villages Of Sumter Collington
Villages Of Sumter Cottonwoodv
Villages Of Sumter Crestwood V
Villages Of Sumter Edgewater B
Villages Of Sumter Fairwinds V
Villages Of Sumter Hampton Vil
Villages Of Sumter Holly Hillv
Villages Of Sumter Hydrangea V
Villages Of Sumter Kingfisherv
Villages Of Sumter Mangrove Vi
Villages Of Sumter Margaux Vil
Villages Of Sumter Mariel Vill
Villages Of Sumter Rainey Vill
Villages Of Sumter Richmond Vi
Villages Of Sumter Rosedale Vi
Villages Of Sumter Southern St
Villages Of Sumter Unit No 142
Villages Of Sumter Villa Alexa
Villages Of Sumter Villa De Le
Villages Of Sumter Villa Del C
Villages Of Sumter Villa Escan
Villages Of Sumter Villa La Cr
Villages Of Sumter Villa Valdo
Villages Sumter
Villages/marion Un #47
Villages/marion Un 52
Villages/marion Un 59
Villages/marion Un 61
Villages/marion Un 64
Villages/marion Villas/bromley
Villages/sumter
Villages/sumter Un #116
Villagesmarion 66
Villagesmarion Ivystone Vls
Villagesmarion Pinecrest Vls
Villagesmarion Quail Rdg Vls
Villagesmarion Un 44
Villagesmarion Un 45
Villagesmarion Un 47
Villagesmarion Un 50
Villagesmarion Un 52
Villagesmarion Un 59
Villagesmarion Un 61
Villagesmarion Un 63
Villagesmarion Un 64
Villagesmarion Un 66
Villagesmarion Villasbromley
Villagesmarion Vlsmerry Oak
Villagesmarion Vlsmorningvie
Villagesmarrion Vlsmerry Oak
Villagessumter
Villagessumter Un 111
Villagessumter Un 116
Villagessumter Un 31
Villagessumter Un 89

- One Click Broker
- 800.557.8193
- Toll Free: 800.557.8193
- billing@brokeridxsites.com



