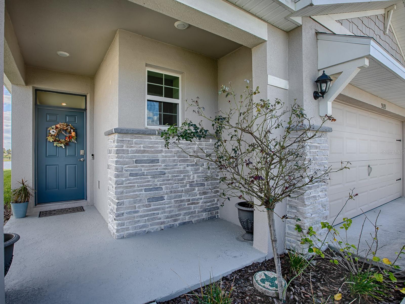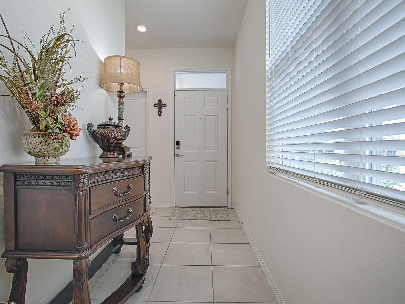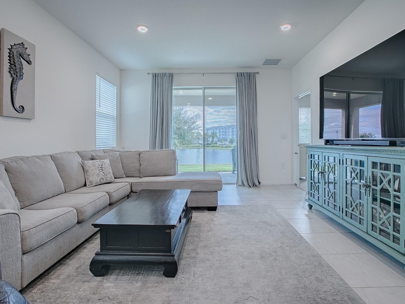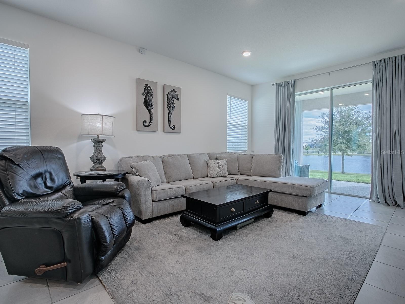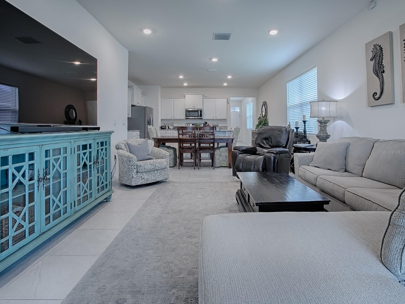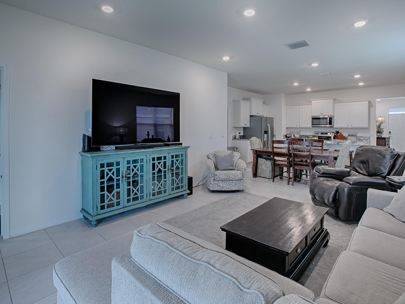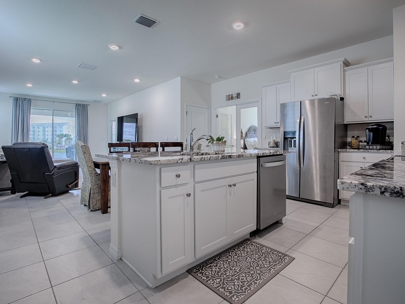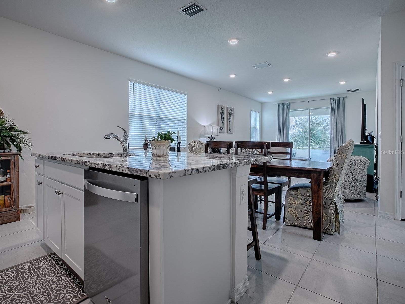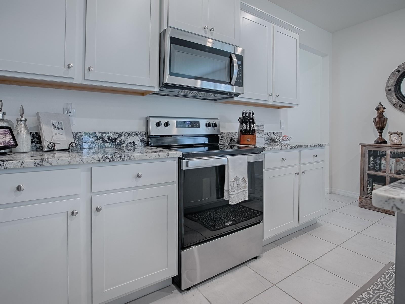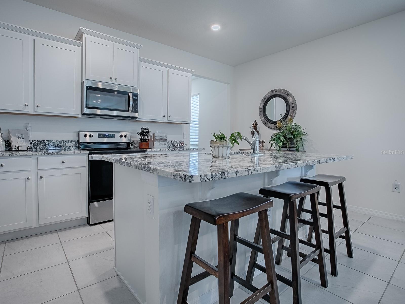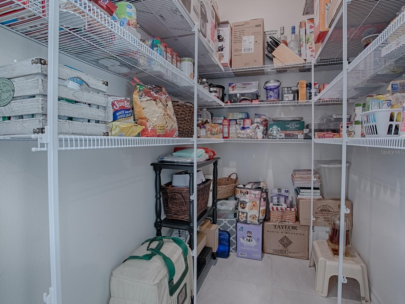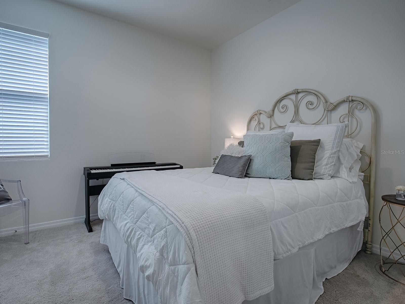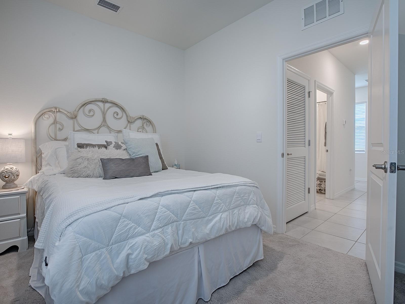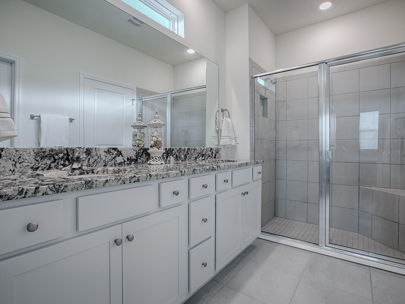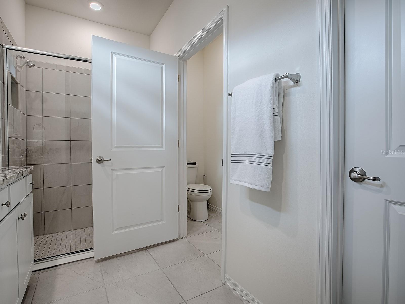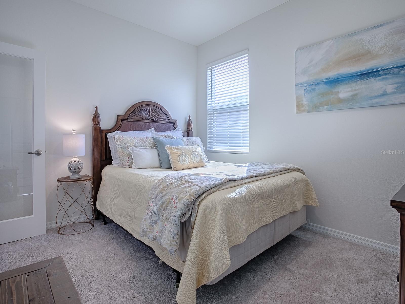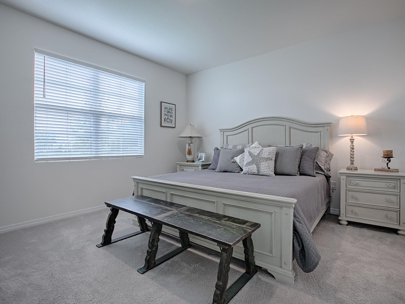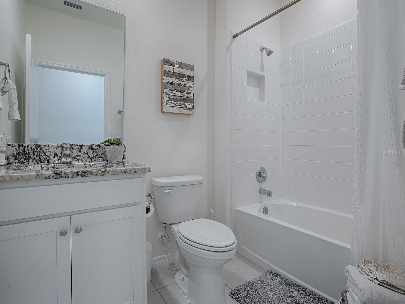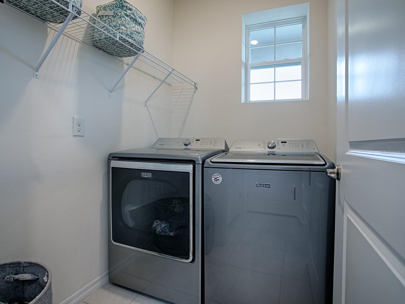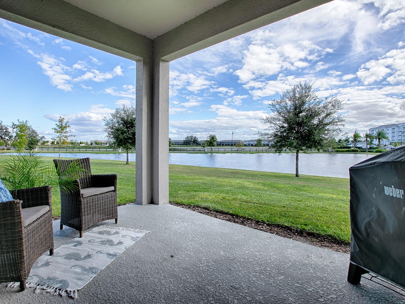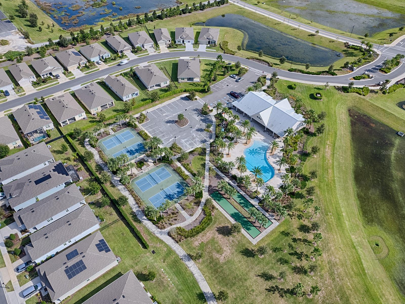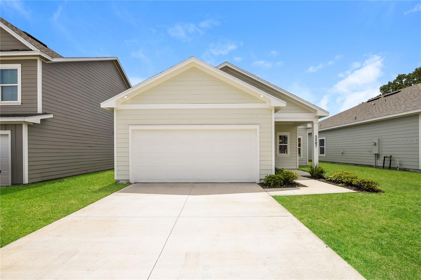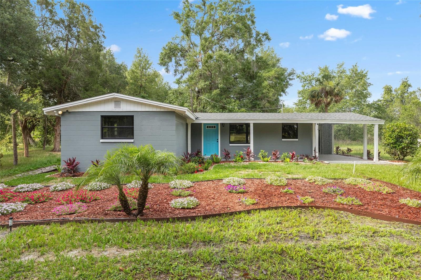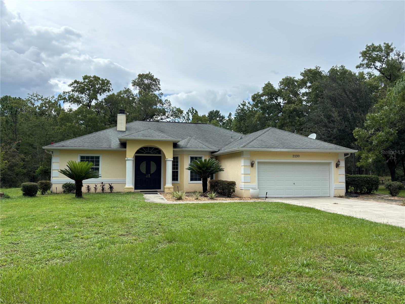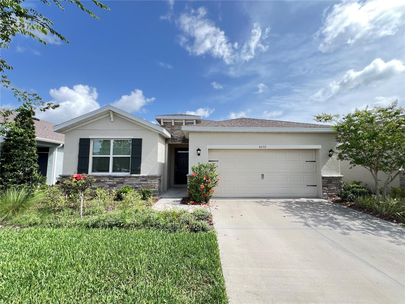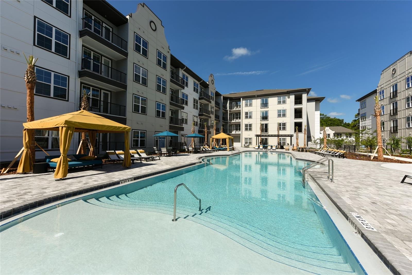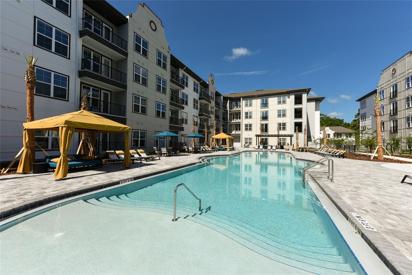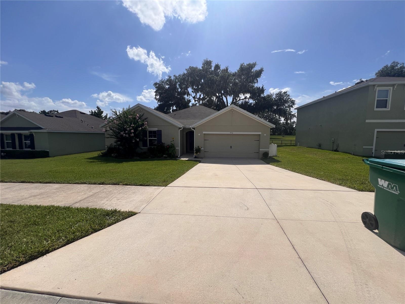5035 Stokes Way, WILDWOOD, FL 34785
Property Photos
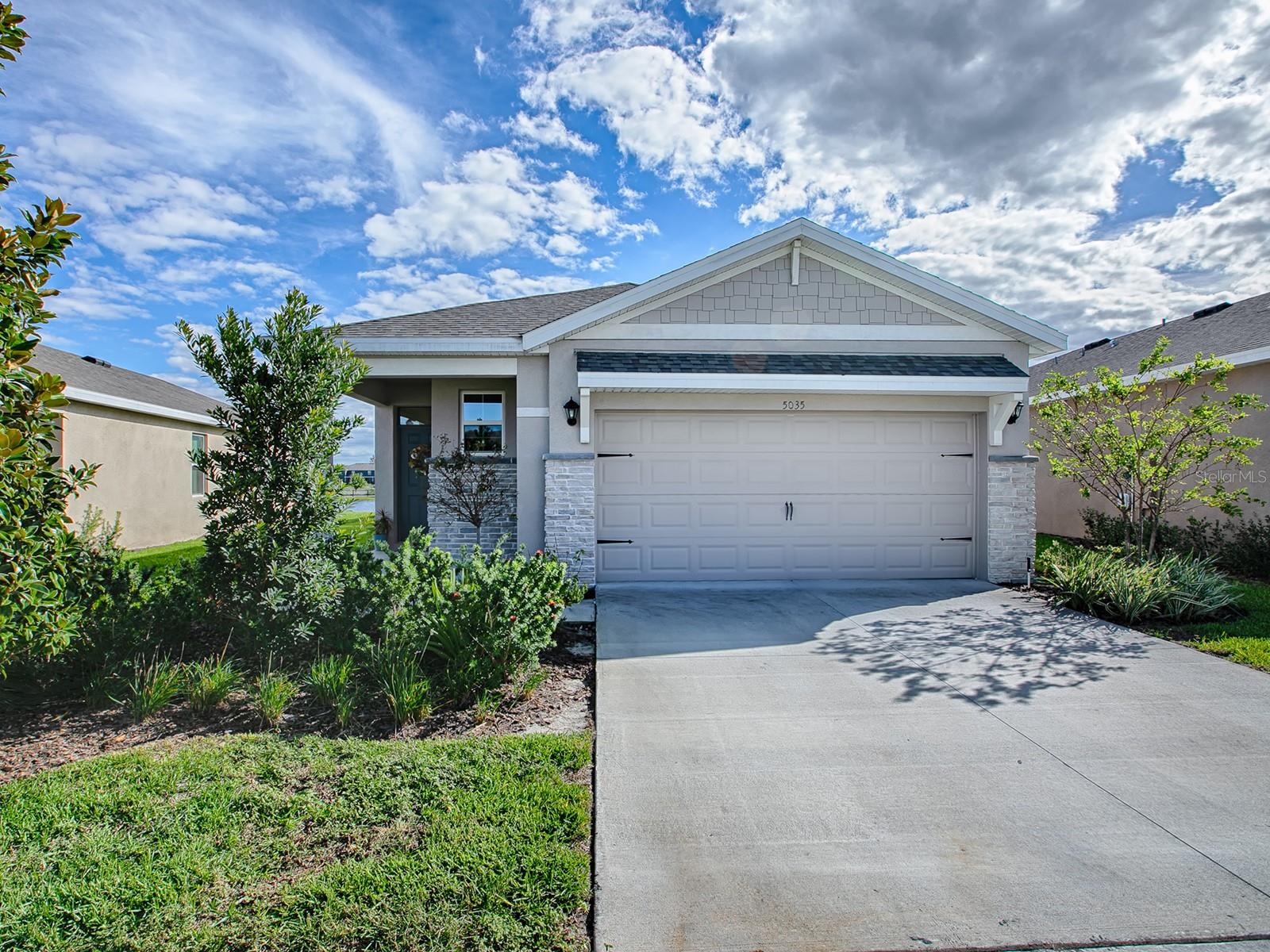
Would you like to sell your home before you purchase this one?
Priced at Only: $2,200
For more Information Call:
Address: 5035 Stokes Way, WILDWOOD, FL 34785
Property Location and Similar Properties
- MLS#: G5098963 ( Residential Lease )
- Street Address: 5035 Stokes Way
- Viewed: 16
- Price: $2,200
- Price sqft: $1
- Waterfront: No
- Year Built: 2023
- Bldg sqft: 1838
- Bedrooms: 3
- Total Baths: 2
- Full Baths: 2
- Garage / Parking Spaces: 2
- Days On Market: 27
- Additional Information
- Geolocation: 28.8696 / -82.0187
- County: SUMTER
- City: WILDWOOD
- Zipcode: 34785
- Subdivision: Beaumont Ph 2 3
- Elementary School: Wildwood Elementary
- Middle School: Wildwood Middle
- High School: Wildwood High
- Provided by: NEXTHOME SALLY LOVE REAL ESTATE
- Contact: Todd Basso
- 352-399-2010

- DMCA Notice
-
DescriptionThis house is nestled in a quiet neighborhood of Beaumont North just off CR466A by Publix, Winn Dixie, Banks, Lowe's, Home Depot, over 20 restaurants and this fall, a Target will be opening. STUNNING 3/2 Jennings designer in the FAMILY neighborhood in Wildwood. The 8 foot tinted sliding glass doors lead to a WATER VIEW in back of house. Countertops are GRANITE with a large inland that is open to the living area. The OPEN STYLE kitchen with walk in PANTRY. Both Bathrooms have Granite counter tops. With master bath having a walk in shower. This is a Smart Home. Beaumont North is a gated community with an HOA. The CDD amenities include a gorgeous, walk in pool, clubhouse, bocce, fitness center, pickleball, clubs. In addition a monthly charge of $144.00 includes TV/internet, low maintenance lawn and pest service, tree/shrub care, annual mulching. And this location is FABULOUS located close to The Villages, golfing, schools, shopping, restaurants, and easy access to major transportation thoroughfares. All HOA administrated fees for leasing this property will be paid by renter.
Payment Calculator
- Principal & Interest -
- Property Tax $
- Home Insurance $
- HOA Fees $
- Monthly -
Features
Building and Construction
- Covered Spaces: 0.00
- Living Area: 1614.00
School Information
- High School: Wildwood High
- Middle School: Wildwood Middle
- School Elementary: Wildwood Elementary
Garage and Parking
- Garage Spaces: 2.00
- Open Parking Spaces: 0.00
Utilities
- Carport Spaces: 0.00
- Cooling: Central Air
- Heating: Heat Pump
- Pets Allowed: Breed Restrictions
Finance and Tax Information
- Home Owners Association Fee: 0.00
- Insurance Expense: 0.00
- Net Operating Income: 0.00
- Other Expense: 0.00
Other Features
- Appliances: Dishwasher, Disposal, Electric Water Heater, Microwave, Range, Refrigerator
- Association Name: Tammy Collins/Beaumont
- Association Phone: 866-473-2573
- Country: US
- Furnished: Unfurnished
- Interior Features: Open Floorplan, Stone Counters
- Levels: One
- Area Major: 34785 - Wildwood
- Occupant Type: Owner
- Parcel Number: G04R419
- Possession: Rental Agreement
- Views: 16
Owner Information
- Owner Pays: Cable TV, Grounds Care, Internet
Similar Properties

- One Click Broker
- 800.557.8193
- Toll Free: 800.557.8193
- billing@brokeridxsites.com



