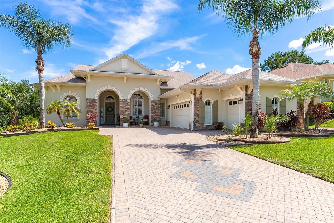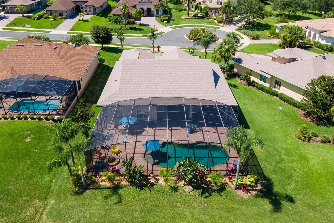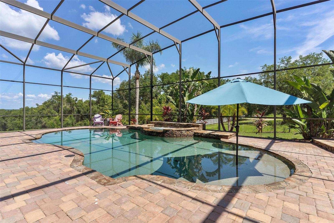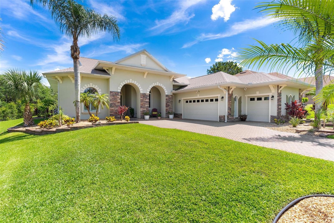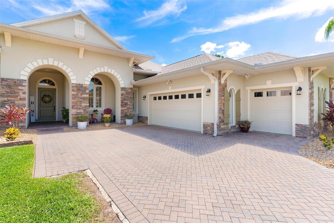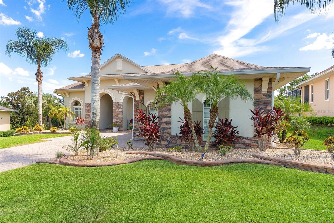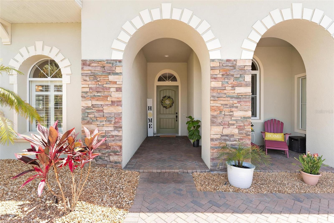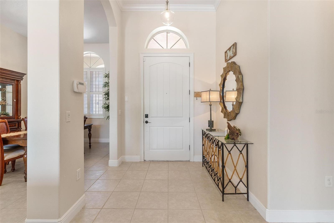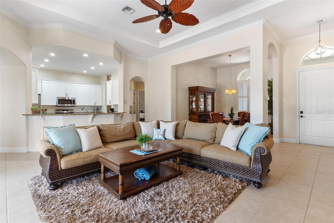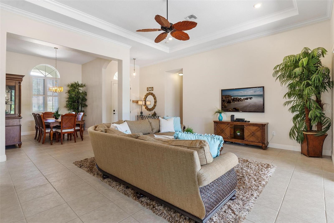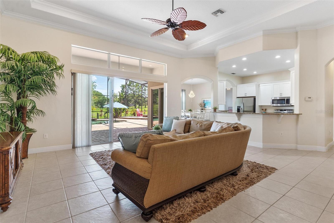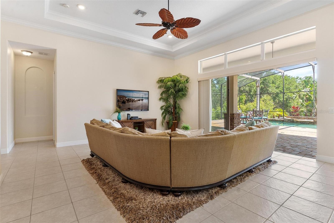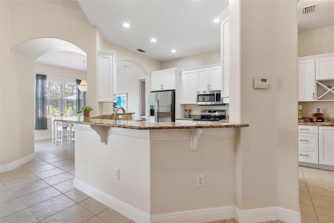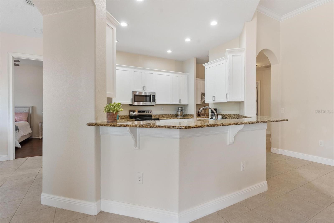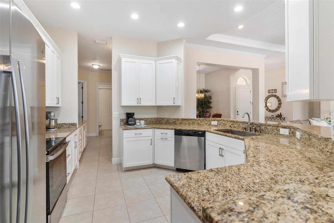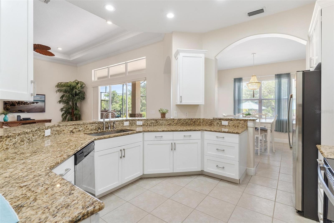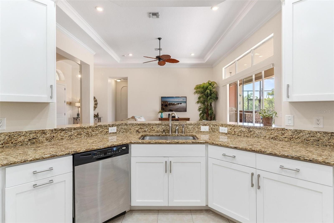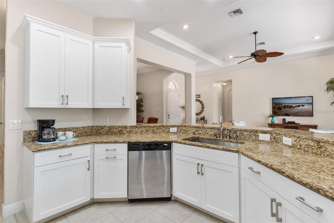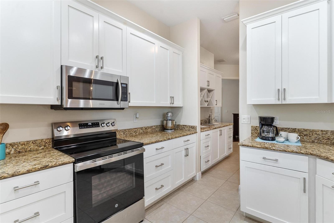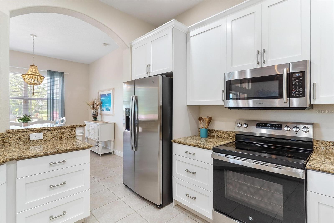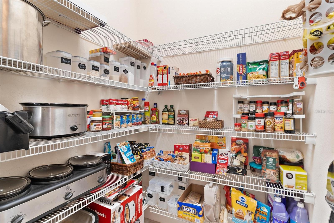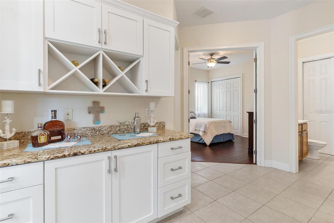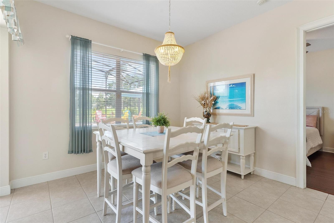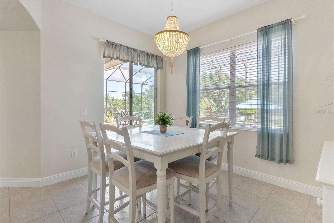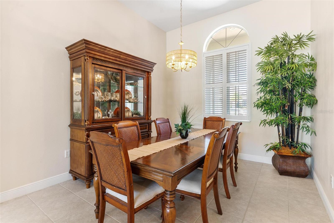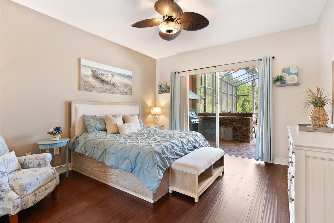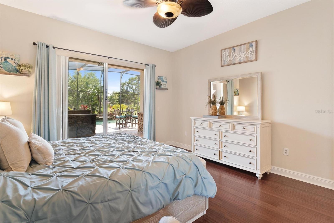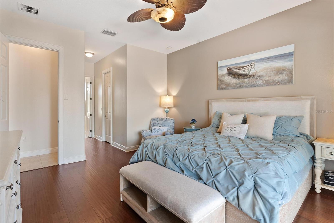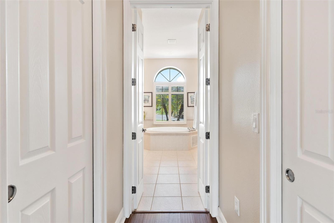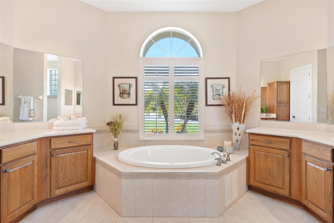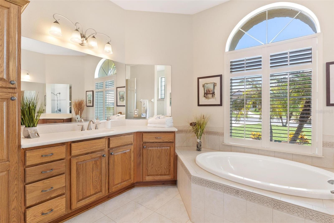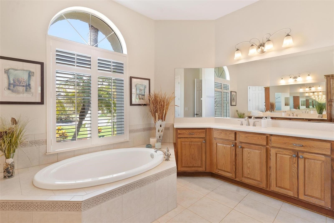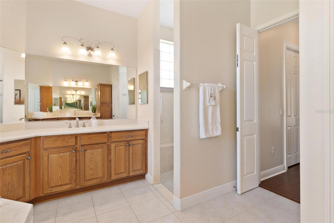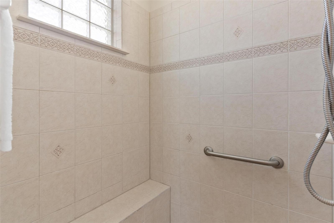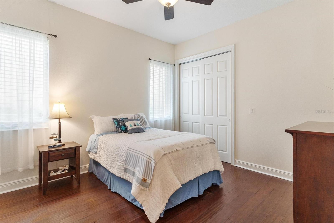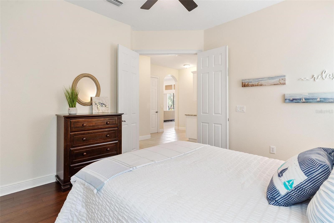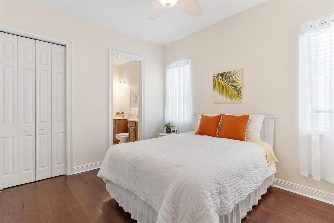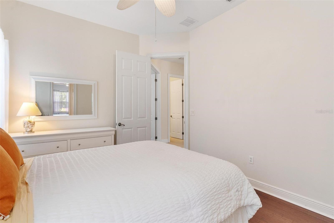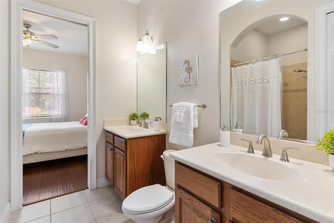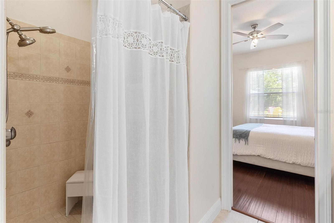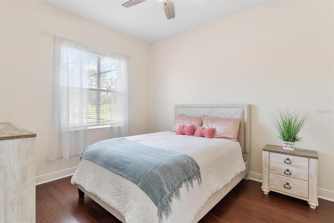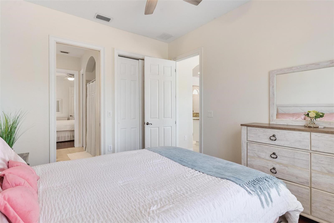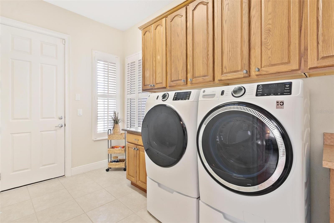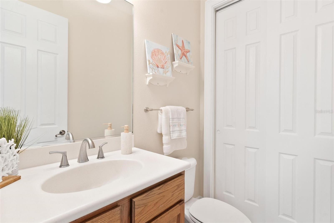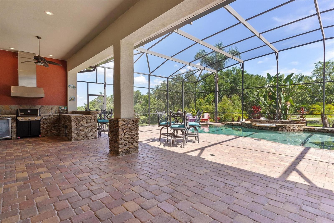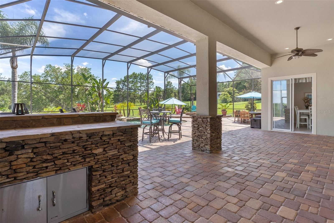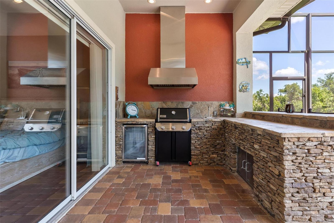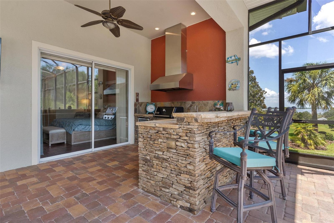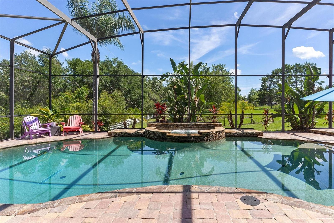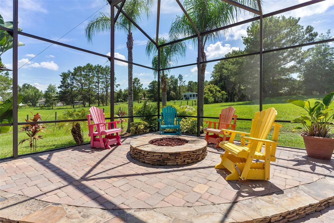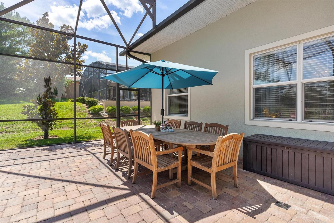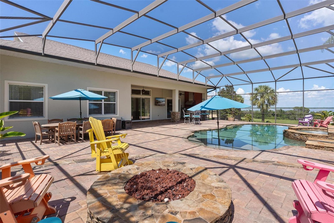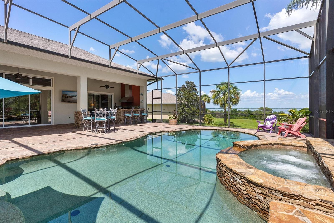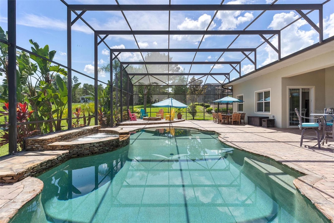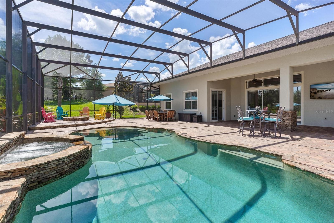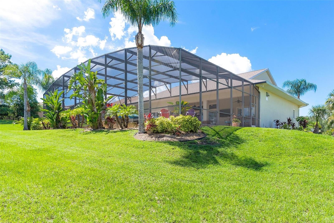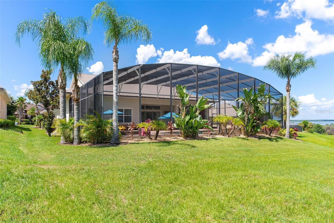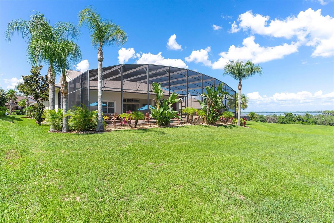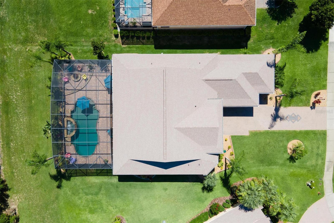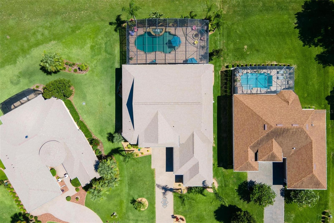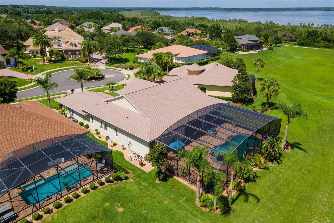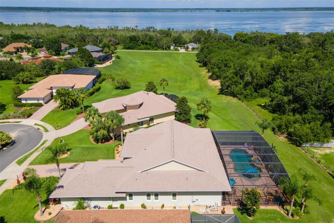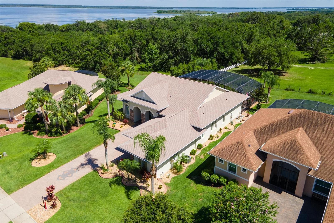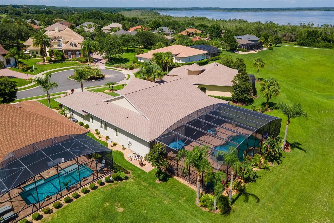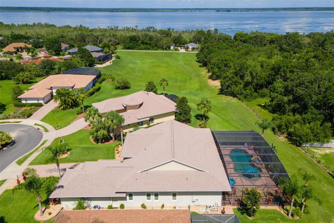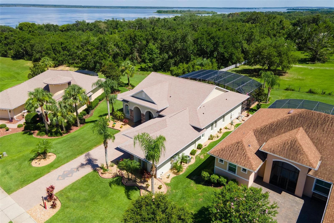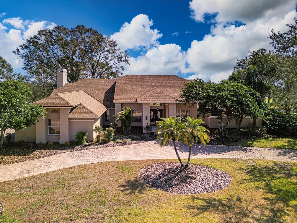5418 Sandy Hill Lane, LADY LAKE, FL 32159
Property Photos
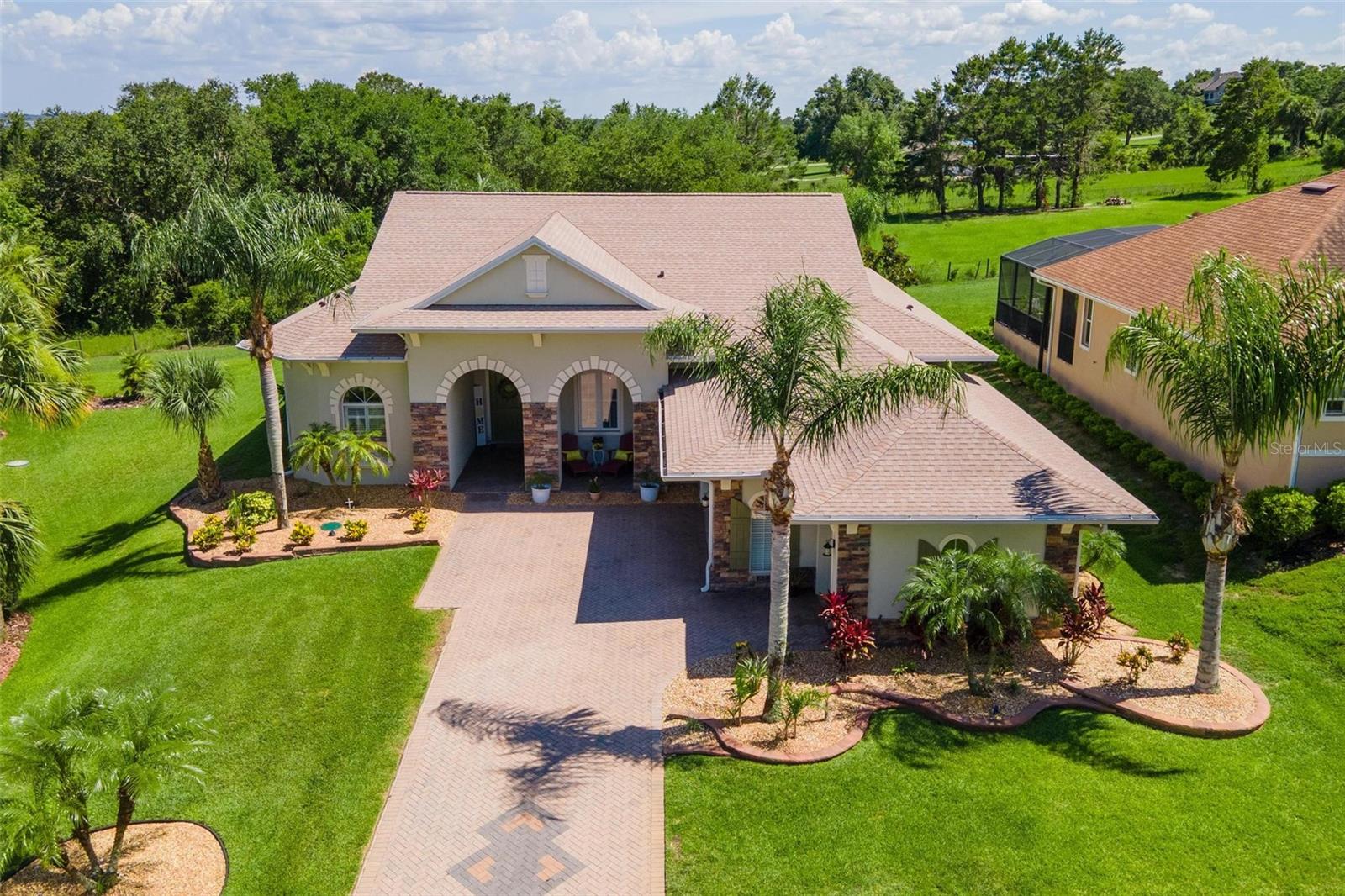
Would you like to sell your home before you purchase this one?
Priced at Only: $639,900
For more Information Call:
Address: 5418 Sandy Hill Lane, LADY LAKE, FL 32159
Property Location and Similar Properties
- MLS#: G5098350 ( Residential )
- Street Address: 5418 Sandy Hill Lane
- Viewed: 3
- Price: $639,900
- Price sqft: $254
- Waterfront: No
- Year Built: 2007
- Bldg sqft: 2524
- Bedrooms: 4
- Total Baths: 3
- Full Baths: 2
- 1/2 Baths: 1
- Garage / Parking Spaces: 2
- Days On Market: 35
- Additional Information
- Geolocation: 28.9111 / -81.8624
- County: LAKE
- City: LADY LAKE
- Zipcode: 32159
- Subdivision: Harbor Hills
- Provided by: MORRIS REALTY AND INVESTMENTS
- Contact: Theresa Morris
- 352-435-4663

- DMCA Notice
-
DescriptionRESORT STYLE LIVING! Spectacular Setting with Beautiful Sunrises! This incredible home featuring a sparkling salt water pool is sure to impress! Beautifully upgraded Tuscany model is in a sought after gated golfing community offering 24/7 guard gated security. Enjoy 4 spacious bedrooms, 2.5 baths, and a two car garage with an additional golf cart garage, this home is packed with exceptional features and thoughtful upgrades. Inside, you'll find soaring 1014 ft ceilings, elegant crown molding, and ceramic tile throughout the main living areas, with rich bamboo flooring in all bedrooms. The remodeled kitchen is a standout with granite countertops, white 42" cabinets, stainless steel appliances, a massive walk in pantry, and a large snack bar that opens to the great room plus a separate butlers pantry/ coffee station! Recessed sliding doors lead to the screened in lanai featuring a large pool with spa, beach shelf, built in umbrella stand, and a custom outdoor entertaining area complete with bar, grill, wine fridge, sink, and fire pit. The primary suite is designed for privacy and comfort, with dual walk in closets, soaking tub, raised vanities, and a separate tiled shower with bench seat. Bedrooms 2 and 3 share a Jack and Jill bath with individual raised vanities, while bedroom 4 offers flexible space for guests or a home office. Additional highlights include plantation shutters, 8' doors, a generous laundry room, and energy saving features like a tankless water heater (2021), upgraded A/C (new June 2025), NEW ROOF (April 2024), and core foam insulation throughout. January 2017 replaced drain field and pumped out Septic March 2025! The backyard backs to open pasture, offering a peaceful and private setting. Optional golf and social memberships give access to the country club, tennis, racquetball, pickleball, fitness center, pool, and even a boat dock with canal access to Lake Griffin. Ideally located just minutes from The Villages, Leesburg, and an easy drive to Ocala, Disney, and beyondthis home offers the perfect blend of luxury, space, and lifestyle.
Payment Calculator
- Principal & Interest -
- Property Tax $
- Home Insurance $
- HOA Fees $
- Monthly -
Features
Building and Construction
- Covered Spaces: 0.00
- Exterior Features: Outdoor Grill, Rain Gutters, Sliding Doors
- Flooring: Bamboo, Tile
- Living Area: 2524.00
- Roof: Shingle
Land Information
- Lot Features: Cul-De-Sac, In County, Landscaped, Oversized Lot, Sidewalk, Paved
Garage and Parking
- Garage Spaces: 2.00
- Open Parking Spaces: 0.00
Eco-Communities
- Pool Features: Gunite, In Ground, Salt Water, Screen Enclosure
- Water Source: Public
Utilities
- Carport Spaces: 0.00
- Cooling: Central Air
- Heating: Electric
- Pets Allowed: Yes
- Sewer: Septic Tank
- Utilities: BB/HS Internet Available, Propane, Underground Utilities
Finance and Tax Information
- Home Owners Association Fee Includes: Guard - 24 Hour
- Home Owners Association Fee: 182.00
- Insurance Expense: 0.00
- Net Operating Income: 0.00
- Other Expense: 0.00
- Tax Year: 2024
Other Features
- Appliances: Dishwasher, Disposal, Dryer, Electric Water Heater, Microwave, Range, Refrigerator, Washer
- Association Name: Lara Parker
- Association Phone: 352-753-7000
- Country: US
- Interior Features: Cathedral Ceiling(s), Ceiling Fans(s), Kitchen/Family Room Combo, Open Floorplan, Split Bedroom, Walk-In Closet(s), Window Treatments
- Legal Description: HARBOR HILLS PHASE 5 PB 56 PG 66-71 LOT 11 BLK A ORB 3912 PG 675
- Levels: One
- Area Major: 32159 - Lady Lake (The Villages)
- Occupant Type: Owner
- Parcel Number: 13-18-24-0522-00A-01100
- View: Water
- Zoning Code: PUD
Similar Properties
Nearby Subdivisions
Berts Sub
Big Pine Island Sub
Boulevard Oaks Of Lady Lake
Carlton Village
Carlton Village Park
Carlton Village Sub
Cathedral Arch Estates
Cierra Oaks Lady Lake
Green Key Village
Gulati Place Sub
Hammock Oaks
Hammock Oaks Villas
Harbor Hills
Harbor Hills Ph 05
Harbor Hills Ph 6a
Harbor Hills Ph 6b
Harbor Hills Pt Rep
Harbor Hills Un 1
Harbor Hills Unit 01
Harbor Hills Unit 01a
In County
Kh Cw Hammock Oaks Llc
Lady Lake
Lady Lake April Hills
Lady Lake Arlington South Sub
Lady Lake Cierra Oaks
Lady Lake Hidden Oaks Sub
Lady Lake Lakes
Lady Lake Lakes Ph 02 Lt 01 Bl
Lady Lake Oak Meadows Sub
Lady Lake Orange Blossom Garde
Lady Lake Potter Sub
Lady Lake Stonewood Manor
Lake Ella Estates
Lake Griffin Terrace Sub
Lakes Lady Lake
None
Not Available-other
Oak Pointe Sub
Oakland Hills 1st Add
Orange Blossom
Orange Blossom Gardens
Orange Blossom Gardens Chula V
Orange Blossom Gardens Courtya
Orange Blossom Gardens Haciend
Orange Blossom Gardens Unit 03
Orange Blossoms Gardens
Pine Acres Estates
Reserves At Hammock Oaks
Sligh Teagues Add
Stonewood Estates
Stonewood Manor
Sumter Villages
The Villages
Villages Lady Lake
Villages Lady Lake Unit 23
Villages Of Sumter
Villages Of Sumter Villa Vera
Villagessumter Un 4
Windsor Green

- One Click Broker
- 800.557.8193
- Toll Free: 800.557.8193
- billing@brokeridxsites.com



