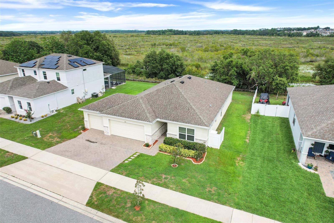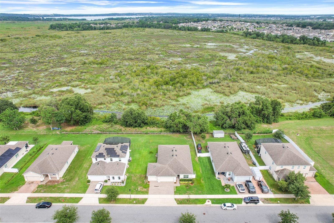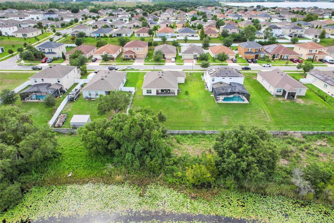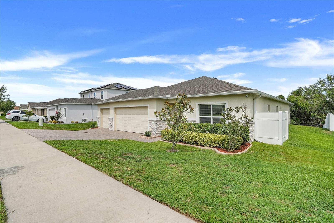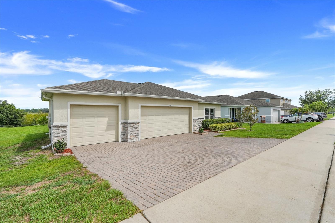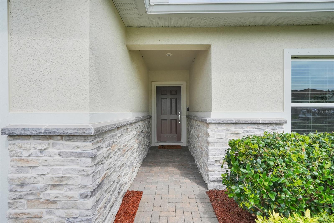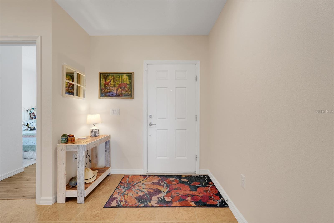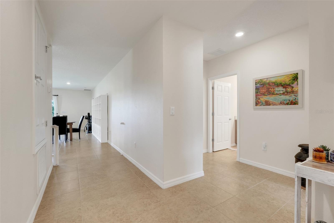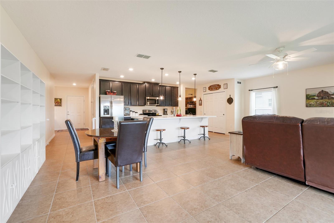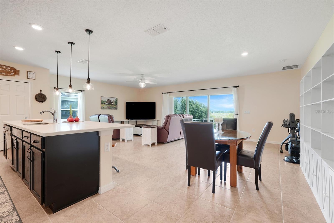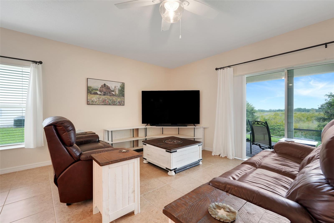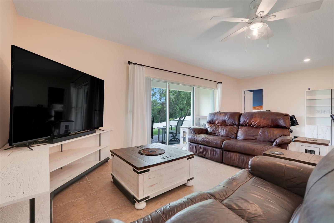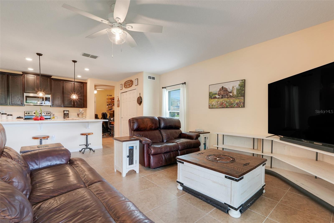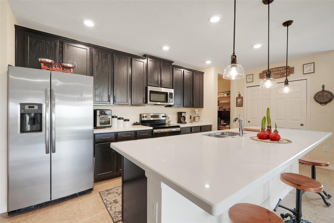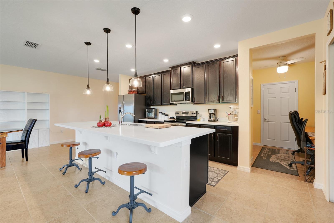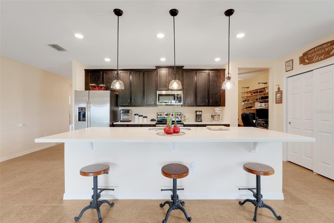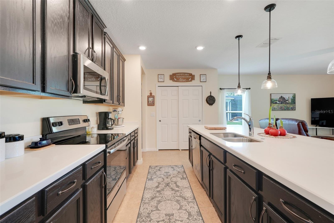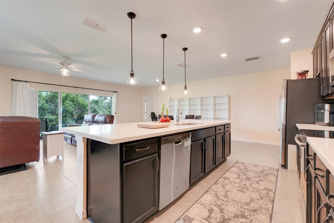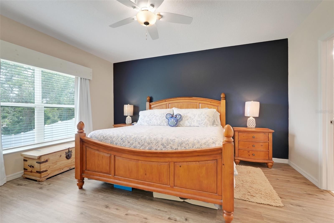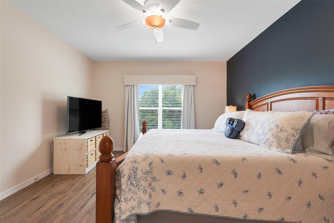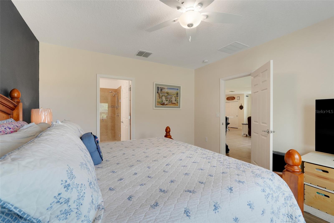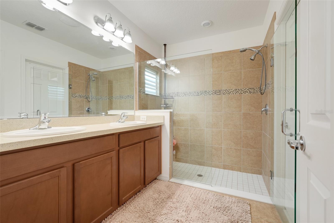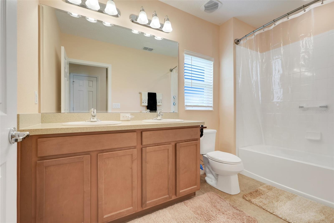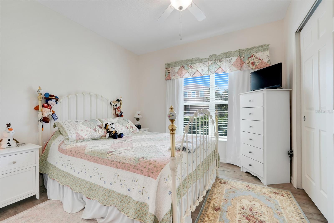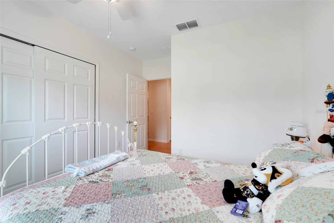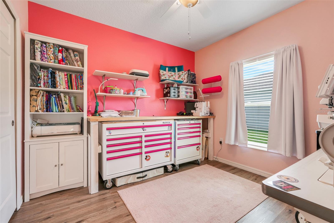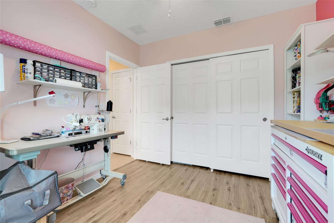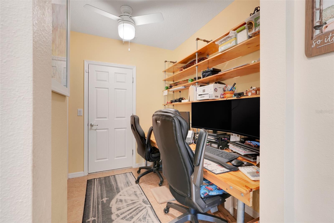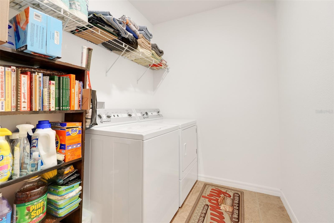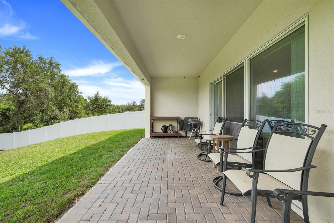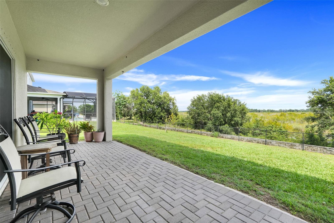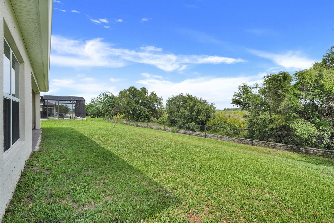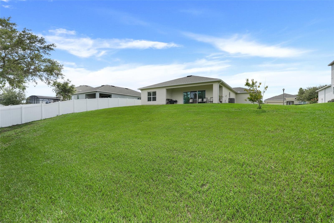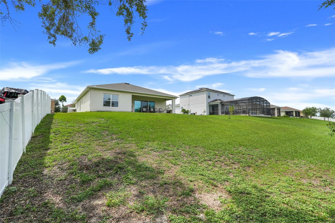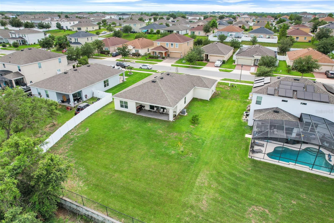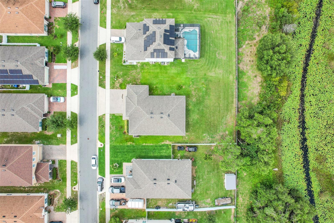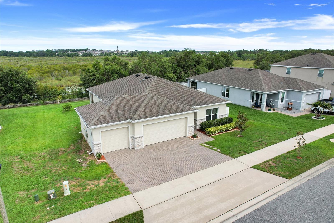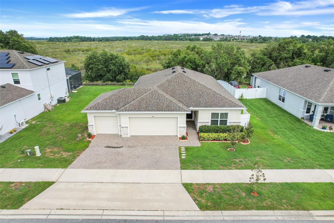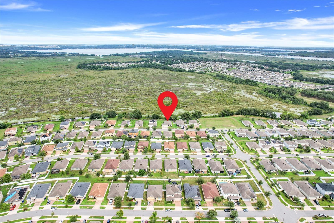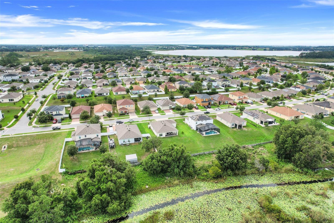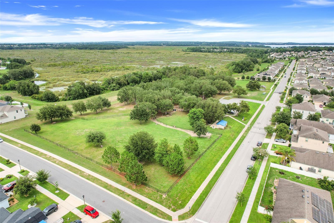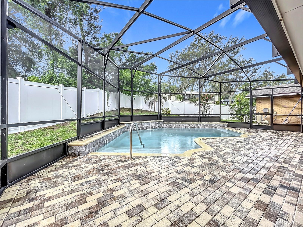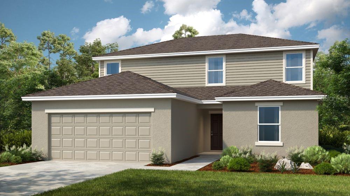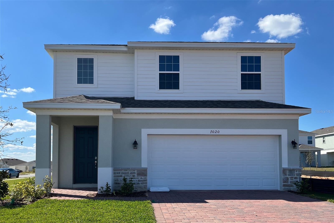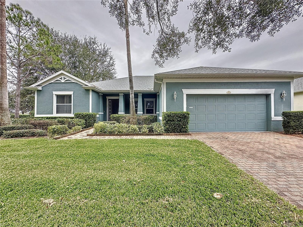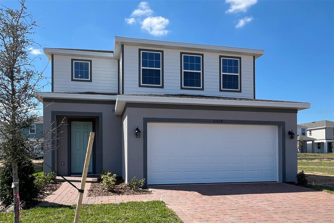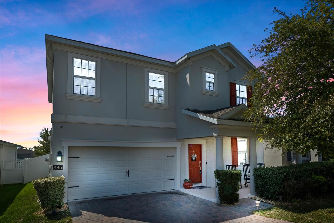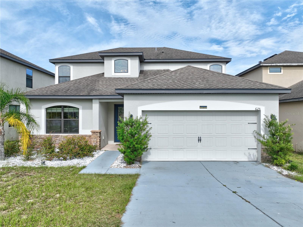641 Black Eagle Drive, GROVELAND, FL 34736
Property Photos

Would you like to sell your home before you purchase this one?
Priced at Only: $400,000
For more Information Call:
Address: 641 Black Eagle Drive, GROVELAND, FL 34736
Property Location and Similar Properties
- MLS#: G5097681 ( Residential )
- Street Address: 641 Black Eagle Drive
- Viewed: 12
- Price: $400,000
- Price sqft: $150
- Waterfront: Yes
- Wateraccess: Yes
- Waterfront Type: Canal - Freshwater,Lake Front,Lake Privileges
- Year Built: 2019
- Bldg sqft: 2675
- Bedrooms: 3
- Total Baths: 2
- Full Baths: 2
- Garage / Parking Spaces: 3
- Days On Market: 48
- Additional Information
- Geolocation: 28.5837 / -81.8084
- County: LAKE
- City: GROVELAND
- Zipcode: 34736
- Subdivision: Eagle Pointe Ph 4
- Elementary School: Groveland Elem
- Middle School: Gray Middle
- High School: South Lake High
- Provided by: OPTIMA ONE REALTY, INC.
- Contact: Lindsey Barker
- 352-243-6784

- DMCA Notice
-
DescriptionGROVELAND WATERFRONT HOME!!! Welcome to 641 Black Eagle Drive, a beautifully maintained 3 bedroom, 2 bath home with a 3 car garage, located in the desirable Eagle Pointe community of Groveland. Built in 2019 and set on a premium acre lot with no rear neighbors, this 1,745 sq ft home offers privacy, peaceful water views, and modern upgrades throughout. Step inside to a spacious open floor plan with high ceilings and no carpet, featuring durable ceramic tile and vinyl plank flooring throughout. The heart of the home is the kitchen, a chefs dream with 42 cabinets with crown molding, quartz countertops, a large island with extra storage, stainless steel appliances, and stylish pendant lighting. The kitchen overlooks a large living area with triple sliding glass doors that open to a generously sized covered patioperfect for entertaining or enjoying tranquil canal views and breathtaking sunsets. The split bedroom layout ensures privacy, with the primary suite tucked away in its own corner of the home. This retreat features water views, a spacious walk in closet, and an ensuite bathroom with dual granite vanities, a frameless glass walk in shower, and a private water closet. Two additional bedrooms that are generously sized and share a full bathroom with dual sinks and granite countertops. Additional highlights include a mudroom, a large laundry room off the garage entry, and plenty of storage throughout the home, offering both comfort and functionality. The backyard has plenty of space to put in a pool or a large screened in lanai, and backs up to a canal with access to Cherry Lake, which connects to the Clermont Chain. Homeowners are allowed to clear the canal and build a private boat dock, making this a fantastic opportunity for lakefront living and boating enthusiasts. Upgrades include a whole home water filtration system and custom hurricane shutters for every window, providing peace of mind year round. The home is Conveniently located within a short walk or drive to the top rated South Lake schools, and just minutes from shopping, dining, medical facilities, and major highways. If you enjoy biking, the South lake bike trail is just minutes away along with a short drive to Orlando to enjoy Floridas theme parks such as Disney, Universal, and Sea world. This home combines scenic beauty with everyday conveniencedont miss your chance to own this exceptional water view property. Schedule your private showing today!
Payment Calculator
- Principal & Interest -
- Property Tax $
- Home Insurance $
- HOA Fees $
- Monthly -
Features
Building and Construction
- Covered Spaces: 0.00
- Exterior Features: Hurricane Shutters, Lighting, Rain Gutters, Sidewalk, Sliding Doors
- Flooring: Ceramic Tile, Vinyl
- Living Area: 1745.00
- Roof: Shingle
Property Information
- Property Condition: Completed
Land Information
- Lot Features: Oversized Lot, Sidewalk, Paved
School Information
- High School: South Lake High
- Middle School: Gray Middle
- School Elementary: Groveland Elem
Garage and Parking
- Garage Spaces: 3.00
- Open Parking Spaces: 0.00
- Parking Features: Driveway, Garage Door Opener, Oversized
Eco-Communities
- Water Source: Public
Utilities
- Carport Spaces: 0.00
- Cooling: Central Air
- Heating: Central, Electric
- Pets Allowed: Yes
- Sewer: Public Sewer
- Utilities: BB/HS Internet Available, Cable Available, Electricity Connected, Phone Available, Water Connected
Finance and Tax Information
- Home Owners Association Fee: 200.00
- Insurance Expense: 0.00
- Net Operating Income: 0.00
- Other Expense: 0.00
- Tax Year: 2024
Other Features
- Appliances: Dishwasher, Disposal, Dryer, Electric Water Heater, Microwave, Range, Refrigerator, Washer, Water Filtration System
- Association Name: Sentry Mgmt. HOA Eagle Pointe
- Association Phone: 352-243-4595
- Country: US
- Furnished: Unfurnished
- Interior Features: Ceiling Fans(s), High Ceilings, Open Floorplan, Split Bedroom, Stone Counters, Walk-In Closet(s)
- Legal Description: EAGLE POINTE PHASE IV PB 68 PG 58-60 LOT 485 ORB 5239 PG 253
- Levels: One
- Area Major: 34736 - Groveland
- Occupant Type: Owner
- Parcel Number: 09-22-25-0050-000-48500
- View: Trees/Woods, Water
- Views: 12
- Zoning Code: SFR
Similar Properties
Nearby Subdivisions
Belle Shore Isles
Bellevue At Estates
Blue Spring Reserve
Brighton
Cascades Aka Trilogy
Cascades Of Groveland
Cascades Of Groveland Phas 1 B
Cascades Of Groveland Phase 2
Cascades Of Groveland Trilogy
Cascades Of Phase 1 2000
Cascades/groveland Ph 4-1
Cascadesgroveland
Cascadesgroveland Ph 1
Cascadesgroveland Ph 2
Cascadesgroveland Ph 41
Cascadesgrovelandph 5
Cascadesgrvlandph 6
Cherry Lake Landing Rep Pb70 P
Cherry Lake Landing Rep Sub
Cherry Lake Lndg Ph 2
Courtyard Villas
Cranes Landing
Cranes Landing Ph 01
Crestridge At Estates
Cypress Bluff Ph 1
Cypress Oaks Homeowners Associ
Cypress Oaks Ph 2
Cypress Oaks Ph Ii
Cypress Oaks Ph Iii
Cypress Oaks Ph Iii A Rep
Cypress Oaks Phase I
Eagle Pointe
Eagle Pointe Estates Ph Ii
Eagle Pointe Ph 4
Eagle Pointe Ph Iii Sub
Garden City Ph 1d
Great Blue Heron Estates
Green Valley West
Groveland
Groveland Cascades Groveland P
Groveland Cherry Lake Oaks
Groveland Cranes Landing East
Groveland Eagle Pointe Ph 01
Groveland Farms #18 31 & 32
Groveland Farms 112324
Groveland Farms 152324
Groveland Farms 162324
Groveland Farms 18 31 32
Groveland Farms 232224
Groveland Farms 25
Groveland Farms 28-23-24
Groveland Farms 282324
Groveland Hidden Lakes Estates
Groveland Lake Dot Landing Sub
Groveland Lexington Village Ph
Groveland Preserve At Sunrise
Groveland Quail Landing
Groveland Sunrise Ridge
Groveland Waterside Pointe Ph
Hidden Ridge 50s
In County
Lake Catherine Estates Sub
Lake Douglas Landing Westwood
Lake Douglas Preserve
Lake Emma Estates
Lake Emma Sub
Lakes
Lexington Estates
Meadow Pointe 50s
Meadow Pointe 70s
None
Parkside At Estates
Parkside At Estates At Cherry
Phillips Landing
Phillips Lndg
Preserve At Sunrise Phase
Preserve At Sunrise Phase 2
Preservesunrise Ph 2
Quail Lndg
Southern Ridge At Estates
Stewart Lake Preserve
Sunrise Ph 3
Sunset Landing Sub
The South 244ft Of North 344 F
Timber Groves
Trinity Lakes
Trinity Lakes 50
Trinity Lakes Ph
Trinity Lakes Ph 1
Trinity Lakes Ph 1 2
Trinity Lakes Ph 1 & 2
Trinity Lakes Ph 1 And 2
Trinity Lakes Ph 3
Trinity Lakes Phase 4
Villa City Rep
Villa Pass Subdivision
Villas At Green Gate
Waterside At Estates
Waterside Pointe
Waterside Pointe Ph 2a
Waterside Pointe Ph 3
Waterstone
Waterstone 40s
Waterstone 50s
Westwood Ph I
Westwood Ph Ii
Wilson Estates

- One Click Broker
- 800.557.8193
- Toll Free: 800.557.8193
- billing@brokeridxsites.com



