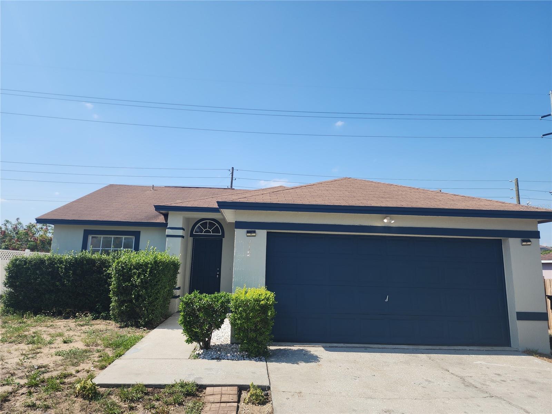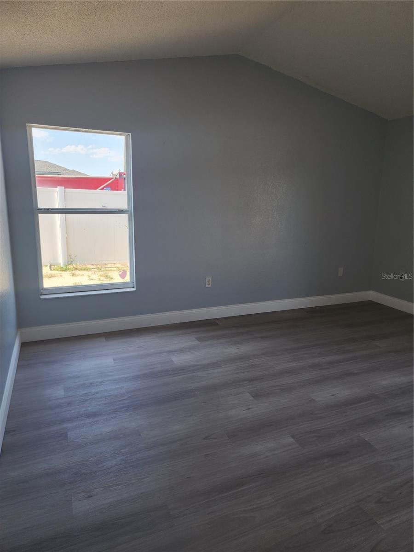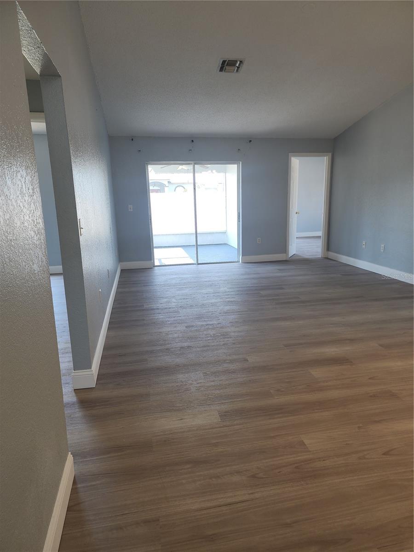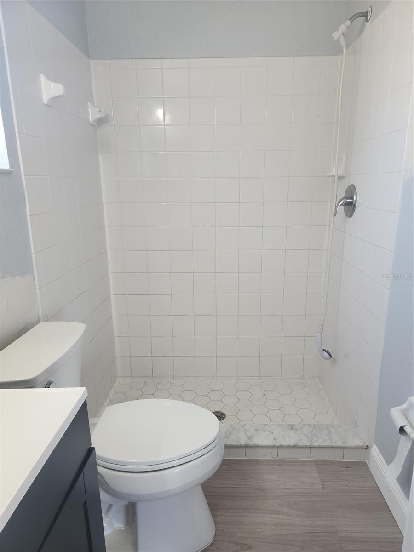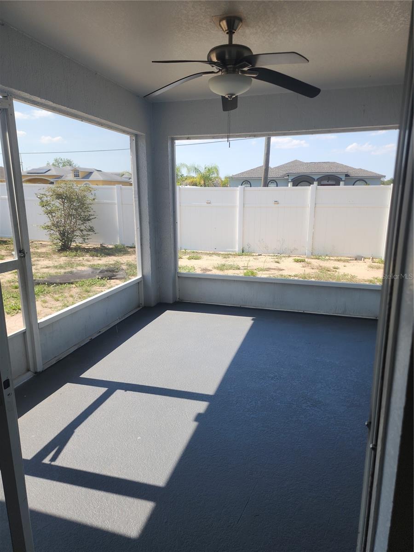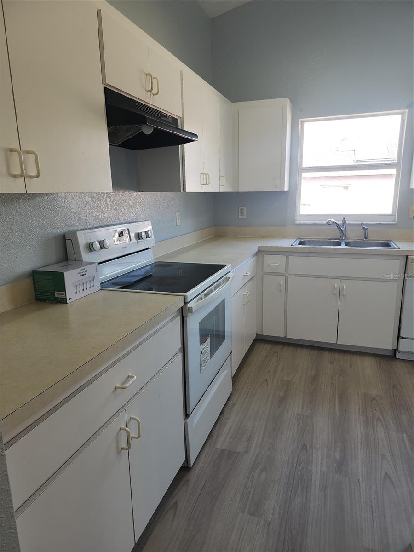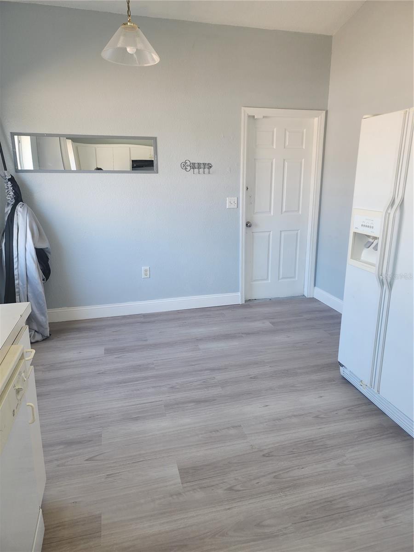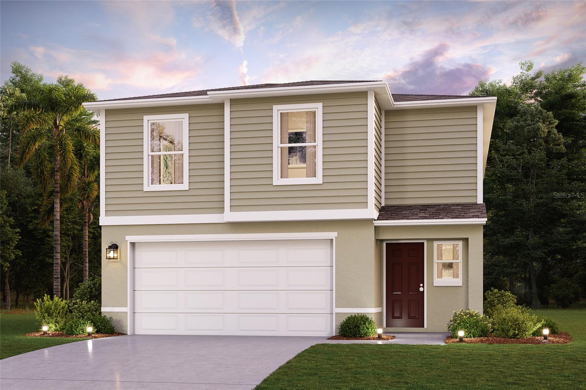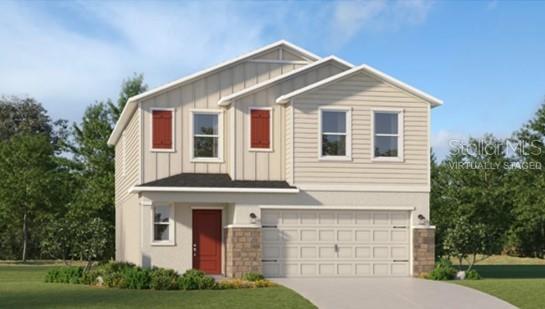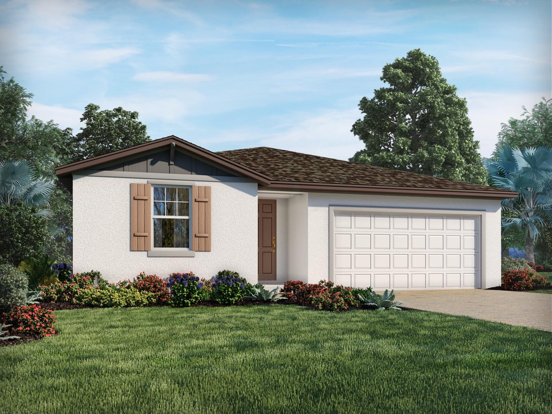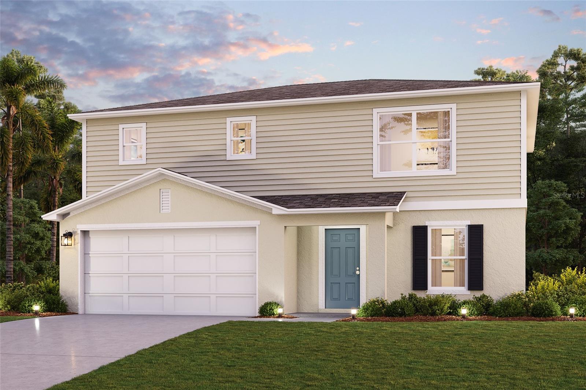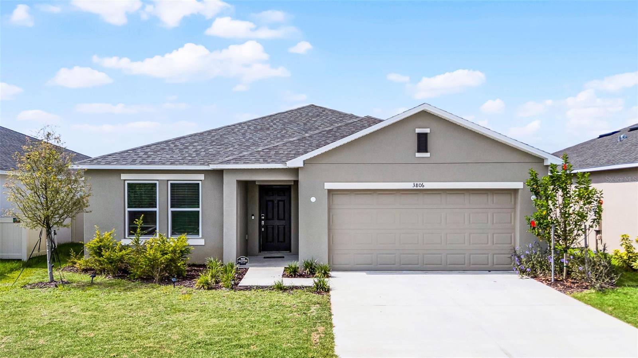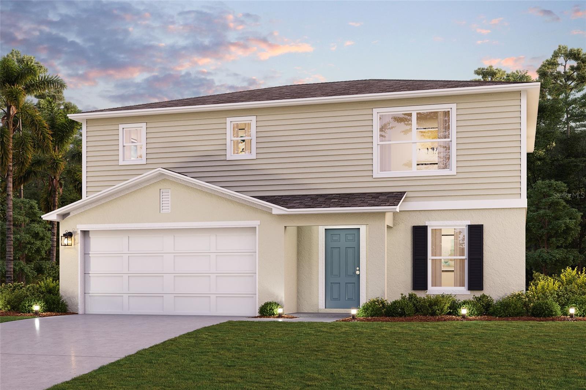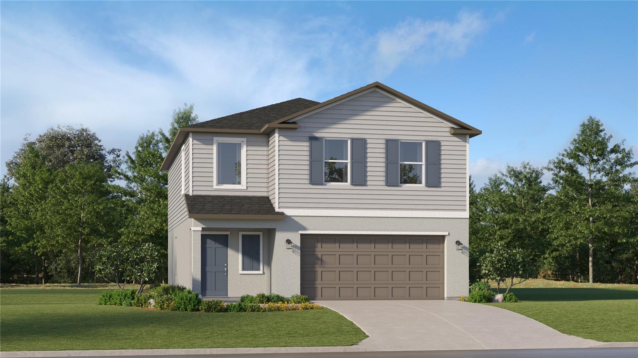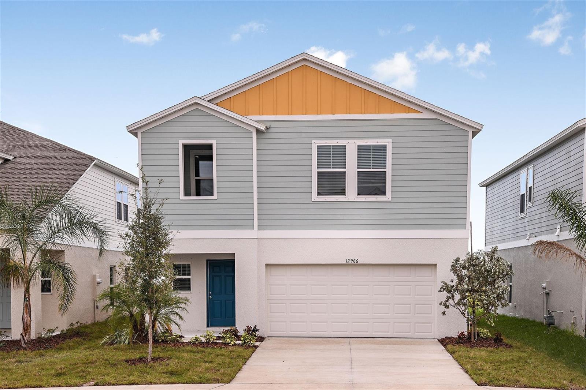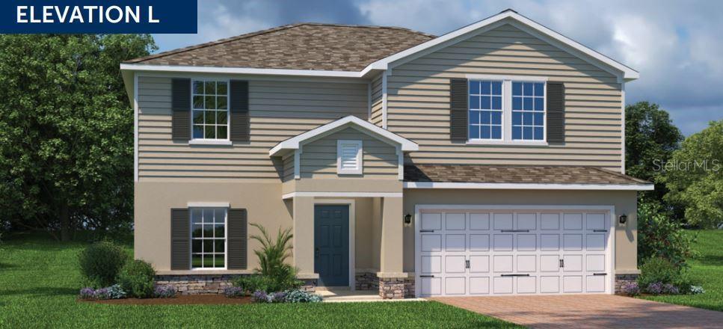112 Arlington Court, HAINES CITY, FL 33844
Property Photos
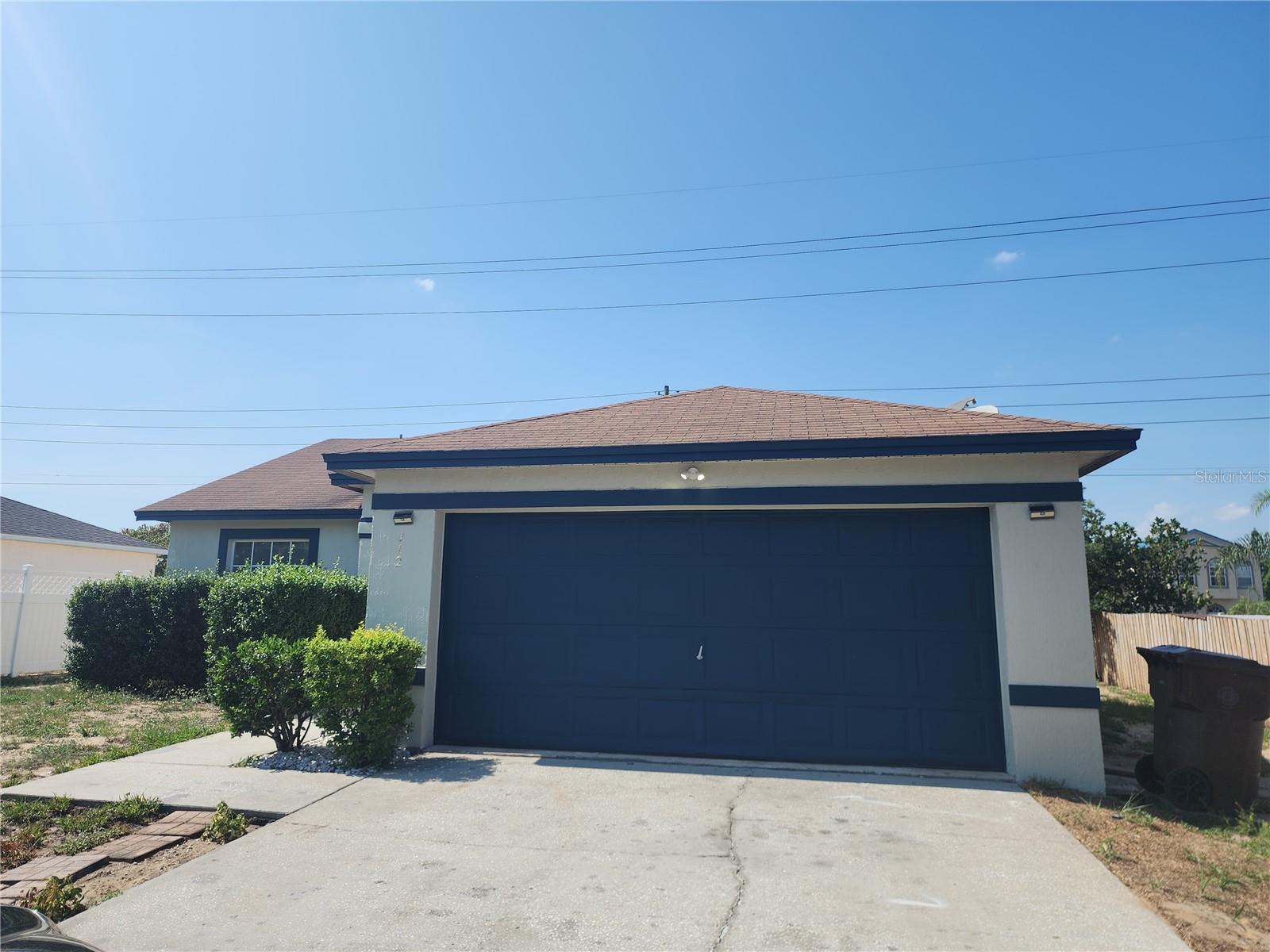
Would you like to sell your home before you purchase this one?
Priced at Only: $279,000
For more Information Call:
Address: 112 Arlington Court, HAINES CITY, FL 33844
Property Location and Similar Properties
- MLS#: G5097595 ( Residential )
- Street Address: 112 Arlington Court
- Viewed: 27
- Price: $279,000
- Price sqft: $202
- Waterfront: No
- Year Built: 2003
- Bldg sqft: 1384
- Bedrooms: 3
- Total Baths: 2
- Full Baths: 2
- Garage / Parking Spaces: 2
- Days On Market: 101
- Additional Information
- Geolocation: 28.1065 / -81.6097
- County: POLK
- City: HAINES CITY
- Zipcode: 33844
- Subdivision: Arlington Heights Ph 01
- Provided by: LA ROSA RTY WINTER GARDEN LLC
- Contact: Jasmin Vargas
- 407-614-5158

- DMCA Notice
-
DescriptionCharming 3 Bedroom Home in Haines City, FL Just 40 Minutes from Disney! ?? Welcome to 112 Arlington Loop Ct, a beautifully maintained home located in the heart of Haines City, Florida! This spacious 3 bedroom, 2 bathroom residence offers modern updates and a fantastic location near major highways, shopping, and entertainment. ? Features & Highlights: ? New Roof Only 4 years old, providing peace of mind and durability. ? Brand New Laminate Flooring Fresh, stylish, and easy to maintain. ? Prime Location Just 40 miles from Disney, perfect for family fun or investment. ? Easy Access Conveniently situated near major highways for quick travel. This home is a perfect opportunity for families, first time buyers, or investors looking for a prime location near Floridas top attractions. Dont miss out on this incredible propertyschedule your showing today!
Payment Calculator
- Principal & Interest -
- Property Tax $
- Home Insurance $
- HOA Fees $
- Monthly -
Features
Building and Construction
- Covered Spaces: 0.00
- Exterior Features: Private Mailbox, Sidewalk
- Flooring: Laminate
- Living Area: 1266.00
- Roof: Shingle
Garage and Parking
- Garage Spaces: 2.00
- Open Parking Spaces: 0.00
Eco-Communities
- Water Source: Public
Utilities
- Carport Spaces: 0.00
- Cooling: Central Air
- Heating: Electric
- Pets Allowed: Yes
- Sewer: Public Sewer
- Utilities: Public
Finance and Tax Information
- Home Owners Association Fee: 420.00
- Insurance Expense: 0.00
- Net Operating Income: 0.00
- Other Expense: 0.00
- Tax Year: 2024
Other Features
- Appliances: Dishwasher, Dryer, Range, Refrigerator
- Association Name: ARLINGTON HEIGHTS HOA INC
- Association Phone: 863.324.5100
- Country: US
- Interior Features: Ceiling Fans(s), Walk-In Closet(s)
- Legal Description: ARLINGTON HEIGHTS PHASE 1 PB 108 PG 30 LOT 4
- Levels: One
- Area Major: 33844 - Haines City/Grenelefe
- Occupant Type: Vacant
- Parcel Number: 27-27-28-776626-000040
- Views: 27
Similar Properties
Nearby Subdivisions
Acreage & Unrec
Alford Oaks
Arlington Heights Ph 01
Arlington Square
Arrowhead Golf And Country Clu
Arrowhead Lake
Avondale
Balmoral Estates
Balmoral Estates Phase 3
Bannon Fish Camp
Bermuda Pointe
Bradbury Creek
Bradbury Creek Phase 1
Bradbury Creek Phase 2
Calabay At Tower Lake Ph 03
Calabay Parc At Tower Lake
Calabay Park At Tower Lake Ph
Calabay Xing
Casa De Ralt Sub
Chanler Ridge
Chanler Ridge Ph 02
Covered Bridge
Covered Bridge At Liberty Bluf
Crosswinds
Crosswinds 40's
Crosswinds 40s
Crosswinds 50s
Crosswinds East
Crystal Lake Estates
Cypress Park
Cypress Park Estates
Dyson Road Prop
Estates At Lake Butler
Estates At Lake Hammock Pb 171
Estates/lk Hammock
Estateslk Hammock
Grace Ranch
Grace Ranch Ph 1
Grace Ranch Ph 2
Gracelyn Grove
Gracelyn Grove Ph 1
Gracelyn Grove Ph I
Graham Park Sub
Grenelefe Club Estates
Grenelefe Country Homes
Grenelefe Estates
Grenelefe Twnhse Area 42
Grovehlnd Meadows
Haines City
Haines Rdg Ph 4
Haines Ridge Ph 01
Haines Ridge Phase 2
Hala Heights
Hamilton Bluff
Hamilton Bluff Subdivision Pha
Hammock Reserve
Hammock Reserve Ph 1
Hammock Reserve Ph 2
Hammock Reserve Ph 3
Hammock Reserve Ph 4
Hammock Reserve Phase 1 Pb 183
Hammock Reserve Phase 3
Hanes Rdg Ph 2
Harrison W T Sub
Hatchineha
Hatchwood Estates
Hidden Lake Preserve
Highland Mdws 4b
Highland Mdws Ph 2b
Highland Mdws Ph 7
Highland Meadows Ph 3
Highland Meadows Ph 4a
Highland Meadows Ph Iii
Highland Park
Highland Place
Hihghland Park
Hill Top Sub
Hillview
Johnston Geo M
Katz Phillip Sub
Kokomo Bay Ph 01
Kokomo Bay Ph 02
L M Estates
Lago Vista Golf Estates Phase
Lake Confusion Heights Sub
Lake Hamilton 40s
Lake Hamilton 50s
Lake Henry Hills Sub
Lake Park Or Huies Sub
Lake Region Paradise Is
Lake Tracy Estates
Lakeshore Hills
Landmark Baptist Village
Laurel Glen
Lawson Dunes
Lawson Dunes 50s
Lawson Dunes Sub
Lawsondune 50’s
Lawsondune 50s
Liberty Square
Magnolia Park
Magnolia Park Ph 1 2
Magnolia Park Ph 3
Magnolia Park Phase Iii
Marella Terrace Rep
Mariner Cay
Marion Creek
Marion Creek Estates
Marion Creek Estates Phase 1
Marion Ridge
Monticellitower Lake
None
Not Applicable
Not In Subdivision
Not On List
Not On The List
Orchard
Orchid Terrace
Orchid Terrace Ph 1
Orchid Terrace Ph 2
Orchid Terrace Ph 3
Orchid Terrace Phase 1
Patterson Groves
Pinehurst Sub
Pointe Eva
Randa Rdg Ph 2
Randa Ridge Ph 01
Randa Ridge Ph 03
Ravencroft Heights
Reserve/hlnd Mdws
Reservehlnd Mdws
Ridgehlnd Mdws
Sample Bros Sub
Sandy Shores Sub
Scenic Ter South Ph 1
Scenic Terrace
Scenic Terrace North
Scenic Terrace South Ph 1
Scenic Terrace South Ph 2
Seasons At Heritage Square
Seasons At Hilltop
Seasonsfrst Crk
Seasonsheritage Square
Sec 12
Seville Sub
Shady Cove
Shultz Sub
Somers C G Add
Southern Dunes Kokomo Bay Ph
Southern Dunes - Kokomo Bay Ph
Southern Dunes Caribbean Cove
Southern Dunes Estates
Southern Dunes Estates Add
Spring Pines
Spring Pines Sub
Spring Pines West
Stonewood Crossings Ph 01
Stonewood Crossings Ph 1
Stonewood Crossings-ph 2
Stonewood Crossingsph 2
Summerlin Grvs Ph 1
Summerlin Grvs Ph 2
Summerview Xing
Sun Air Country Club
Sun Oaks
Sunmerlin Grvs Ph 2
Sunset Chase
Sunset Sub
Sweetwater Golf Tennis Club A
Sweetwater Golf & Tennis Club
Tarpon Bay
Tarpon Bay Ph 2
Tarpon Bay Ph 3
Tradewinds
Unincorporated
Valencia Hills
West View Ridge Resorts Inc

- One Click Broker
- 800.557.8193
- Toll Free: 800.557.8193
- billing@brokeridxsites.com



