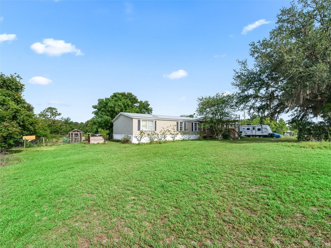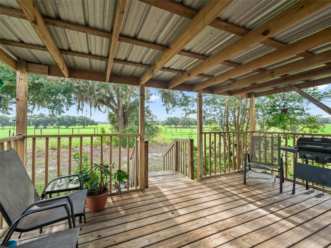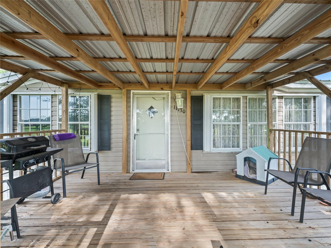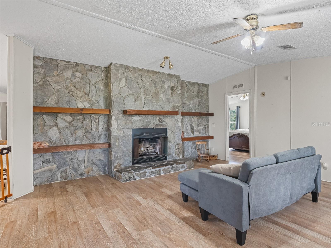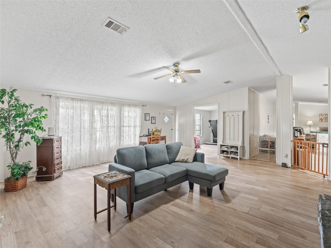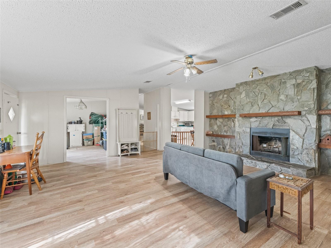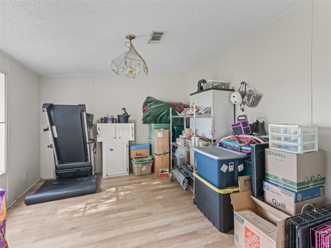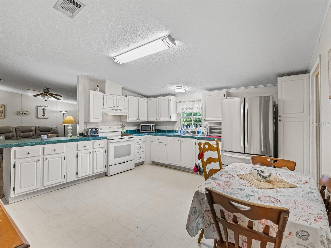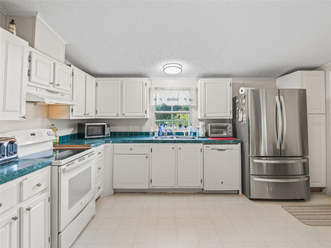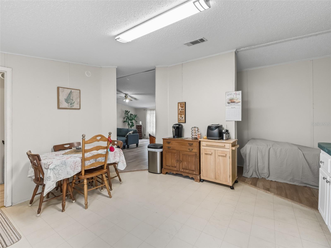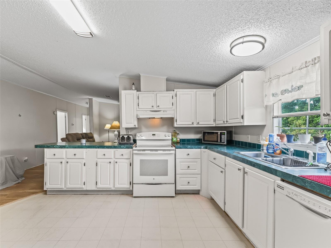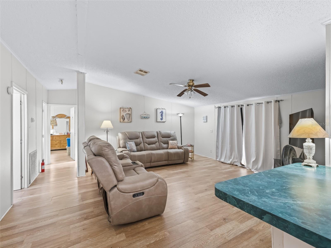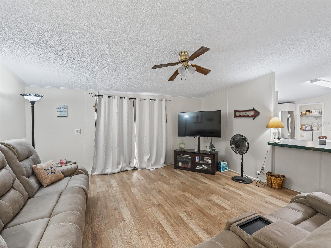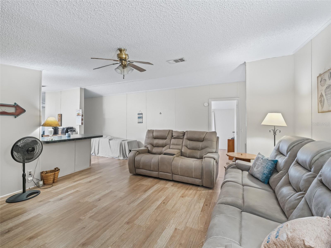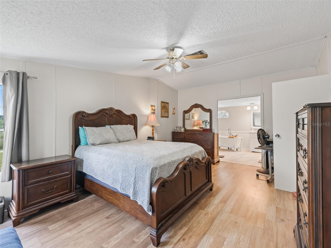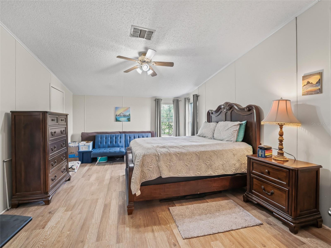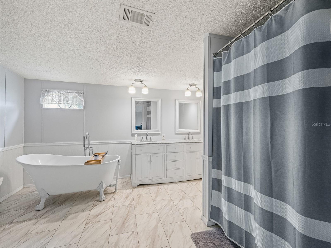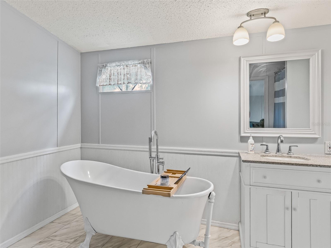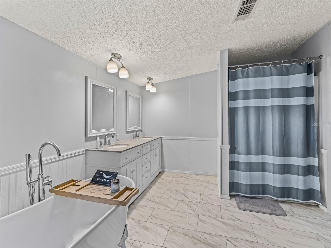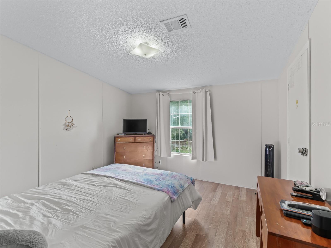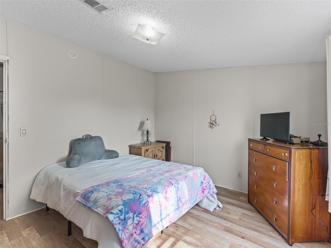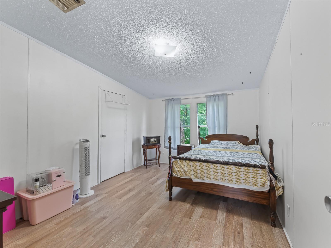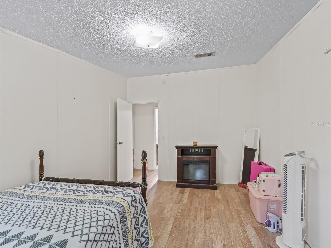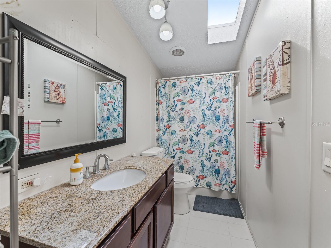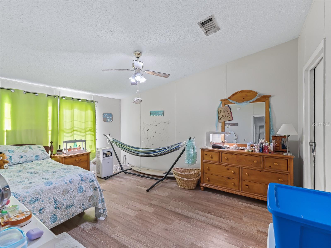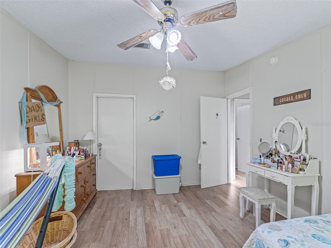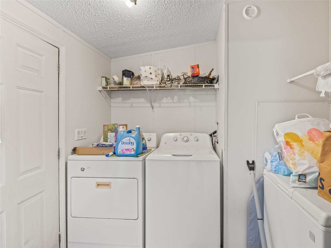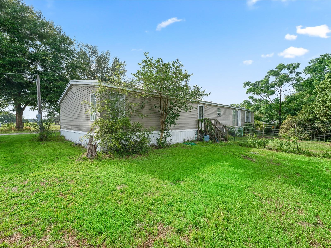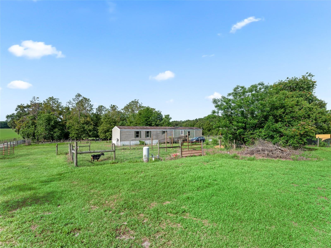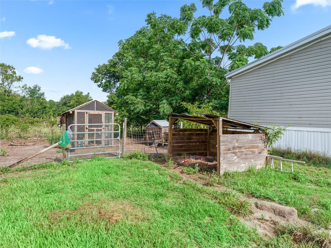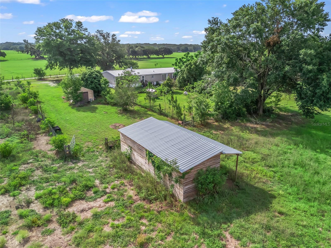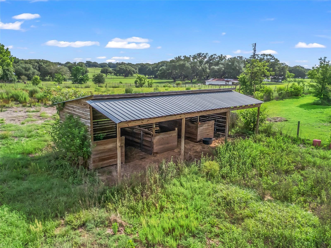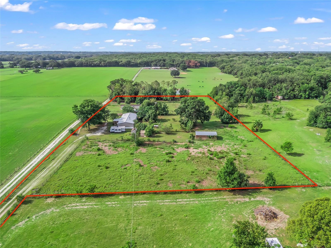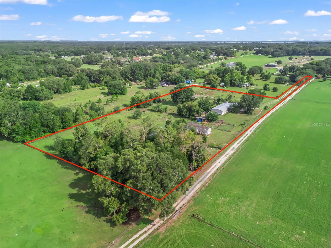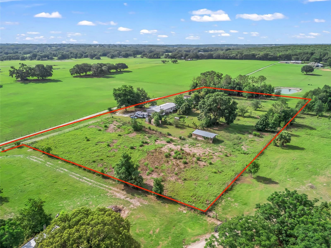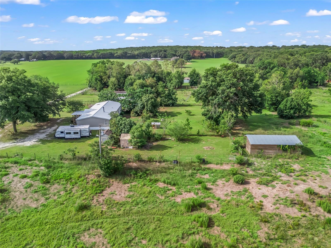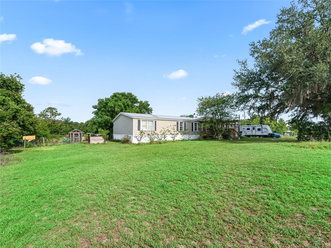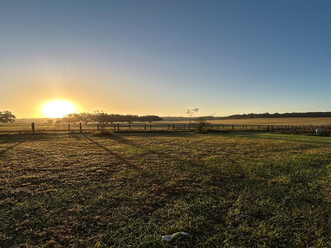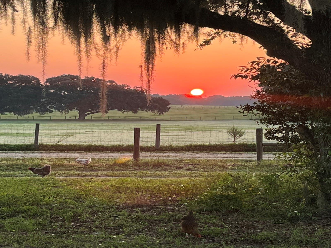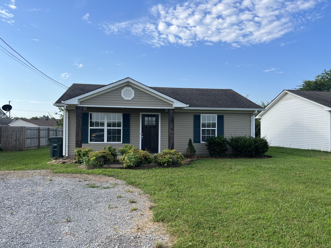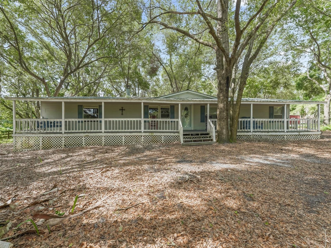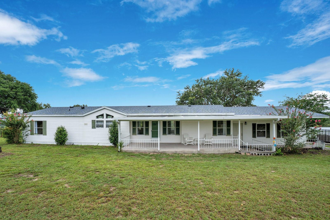14130 175th Street, WEIRSDALE, FL 32195
Property Photos
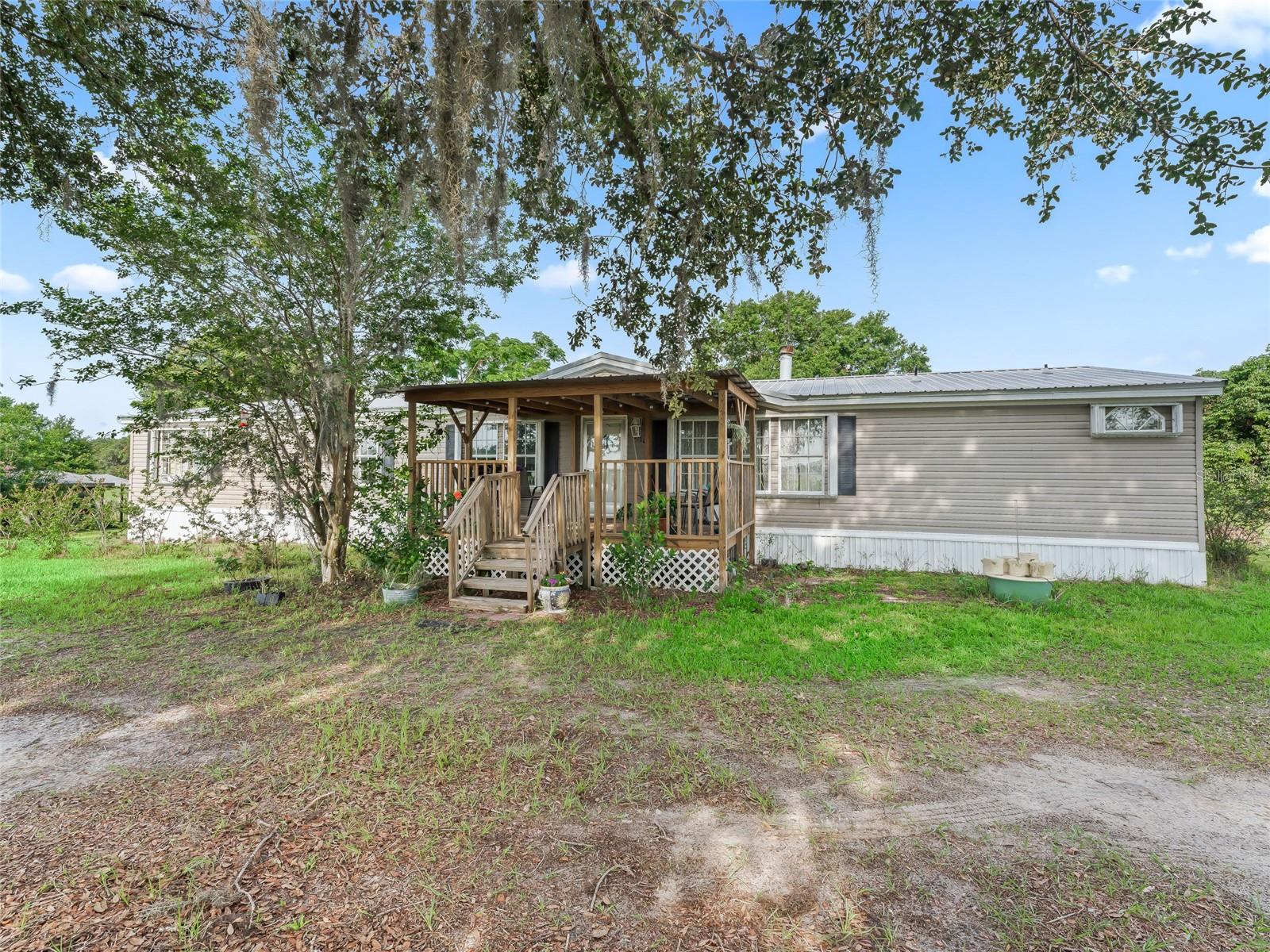
Would you like to sell your home before you purchase this one?
Priced at Only: $339,900
For more Information Call:
Address: 14130 175th Street, WEIRSDALE, FL 32195
Property Location and Similar Properties
- MLS#: G5097574 ( Residential )
- Street Address: 14130 175th Street
- Viewed: 10
- Price: $339,900
- Price sqft: $146
- Waterfront: No
- Year Built: 1999
- Bldg sqft: 2333
- Bedrooms: 4
- Total Baths: 2
- Full Baths: 2
- Days On Market: 58
- Additional Information
- Geolocation: 28.9646 / -81.9193
- County: MARION
- City: WEIRSDALE
- Zipcode: 32195
- Subdivision: Non Subdivision
- Elementary School: Stanton Weirsdale Elem. School
- Middle School: Lake Weir Middle School
- High School: Lake Weir High School
- Provided by: RE/MAX PREMIER REALTY LADY LK
- Contact: Gerrie Cosme Matias
- 352-753-2029

- DMCA Notice
-
DescriptionPRICE IMPROVEMENT!!! A new home awaits you, and you just found it, sitting on 5 acres. Step into a world of tranquility with this spacious 2,333 sq. ft. home thats perfect for families and nature lovers alike! Featuring 4 inviting bedrooms with a generous size den that could be a 5th bedroom, also included are 2 well appointed full baths. This residence offers an abundance of space, a massive living room with a fireplace and a family room thats ideal for gatherings. Imagine sipping your morning coffee while seeing the sunrise on the charming covered front porch while soaking in stunning views or unwinding with the view of a beautiful sunset and enjoying the evenings surrounded by the beauty of nature. The expansive master suite boasts a generous walk in closet and a beautifully updated en suite bathroom featuring a claw foot tub, ensuring your personal retreat is both relaxing and functional. This home has laminate flooring throughout and vinyl in the kitchen and bathrooms, and it is designed for easy living. The eat in kitchen flows seamlessly into the family room, making it the heart of the home. This mini farm is fully fenced with No Climb Horse fencing and thoughtfully divided for optimal pasture management. Animal lovers will appreciate the three stall Shed Row Barn, complete with 12x12 stalls, a custom chicken coop, a custom doghouse, and an additional run in shelter for your furry friends. Enjoy beautiful sunrises and sunsets year round! This property is conveniently located in a nice country setting but yet minutes away from all the amenities the city has to offer. There is a second mobile home (2008) 2/2 on property with separate power, well & septic (installed 2019). It is in need of TLC which is reflected on the list price, and it is livable! This one also has additional fenced in area with goat barn and another custom chicken coop. Experience the best of both worlds with a serene country lifestyle, all just 2.5 miles from restaurants, shopping, gas stations, post office dining, entertainment, healthcare, The Villages and more... Dont miss out on this unique opportunity to embrace the farm life youve always dreamed ofschedule a visit today! You will not be disappointed.
Payment Calculator
- Principal & Interest -
- Property Tax $
- Home Insurance $
- HOA Fees $
- Monthly -
Features
Building and Construction
- Covered Spaces: 0.00
- Exterior Features: Hurricane Shutters
- Fencing: Fenced
- Flooring: Laminate, Linoleum
- Living Area: 2333.00
- Other Structures: Barn(s), Shed(s)
- Roof: Metal
Land Information
- Lot Features: Flag Lot, In County, Pasture, Zoned for Horses
School Information
- High School: Lake Weir High School
- Middle School: Lake Weir Middle School
- School Elementary: Stanton-Weirsdale Elem. School
Garage and Parking
- Garage Spaces: 0.00
- Open Parking Spaces: 0.00
Eco-Communities
- Water Source: Well
Utilities
- Carport Spaces: 0.00
- Cooling: Central Air
- Heating: Central, Electric
- Sewer: Septic Tank
- Utilities: Cable Connected, Electricity Connected
Finance and Tax Information
- Home Owners Association Fee: 0.00
- Insurance Expense: 0.00
- Net Operating Income: 0.00
- Other Expense: 0.00
- Tax Year: 2024
Other Features
- Appliances: Dishwasher, Dryer, Electric Water Heater, Range, Range Hood, Refrigerator, Washer
- Country: US
- Interior Features: Eat-in Kitchen, Primary Bedroom Main Floor, Split Bedroom, Thermostat, Vaulted Ceiling(s), Walk-In Closet(s)
- Legal Description: SEC 33 TWP 17 RGE 24 E 1/2 OF SW 1/4 OF NW 1/4 OF SW 1/4 TOGETHER WITH A 20 FT EASEMENT FOR INGRESS AND EGRESS DESCRIBED AS FOLLOWS: THE E 20 FT OF E 1/2 OF NW 1/4 OF NW 1/4 OF SW 1/4
- Levels: One
- Area Major: 32195 - Weirsdale
- Occupant Type: Owner
- Parcel Number: 50079-001-02
- Possession: Close Of Escrow
- Views: 10
- Zoning Code: A1
Similar Properties
Nearby Subdivisions

- One Click Broker
- 800.557.8193
- Toll Free: 800.557.8193
- billing@brokeridxsites.com



