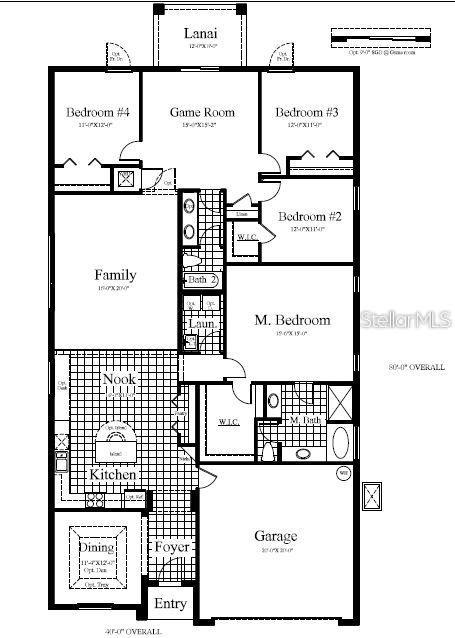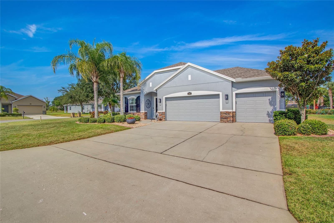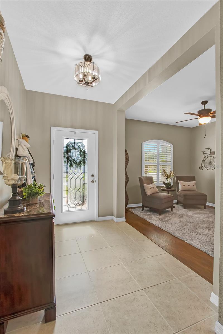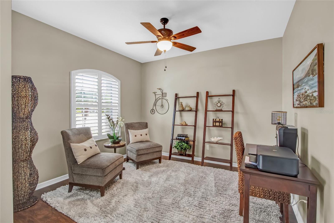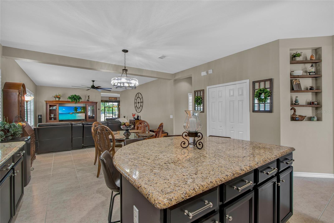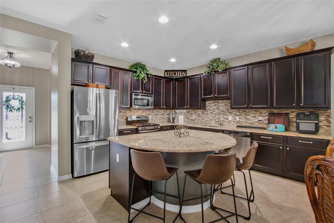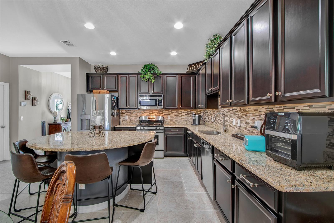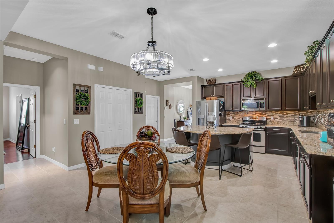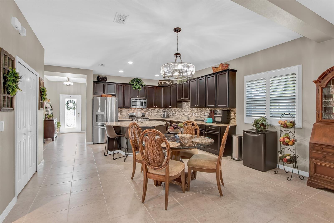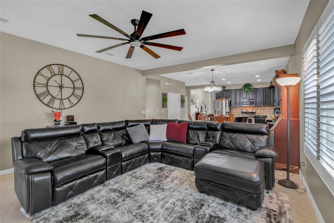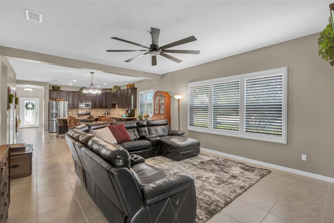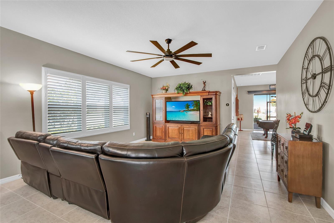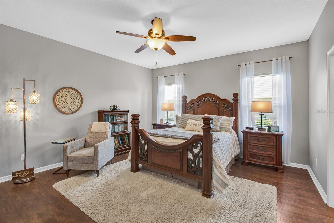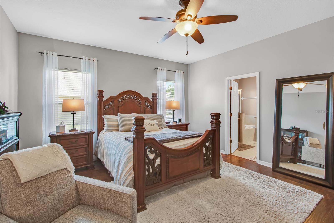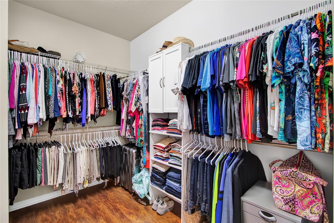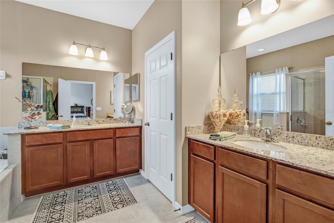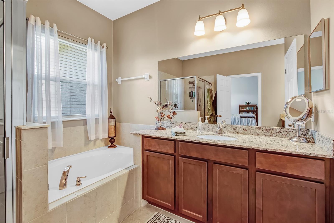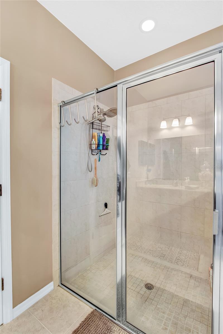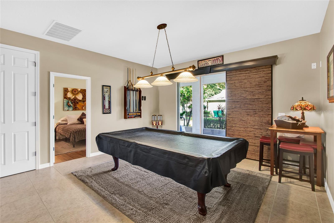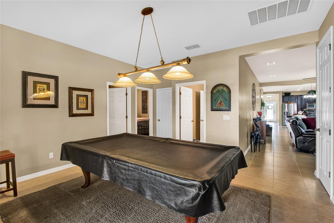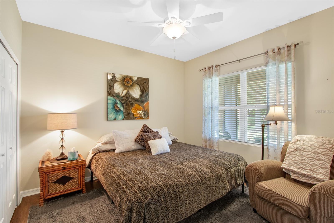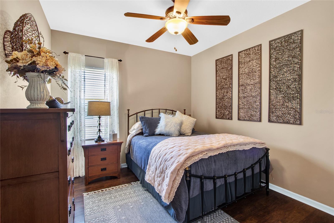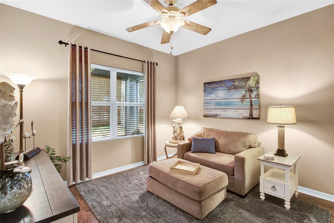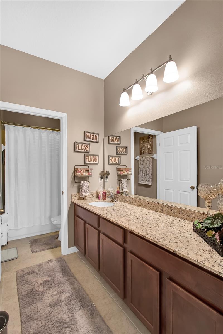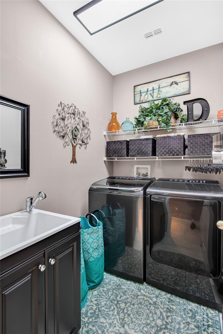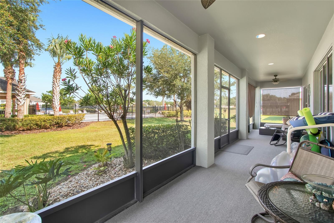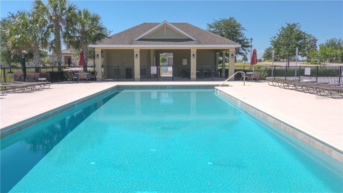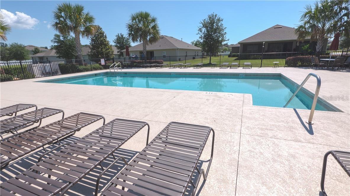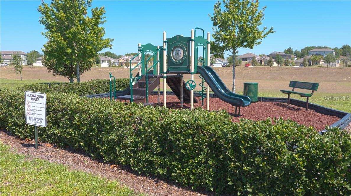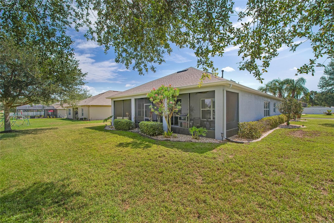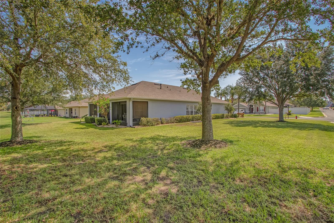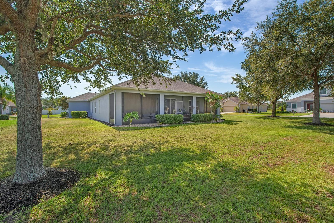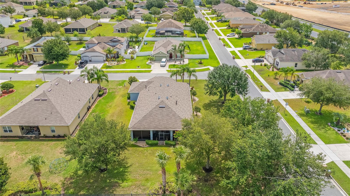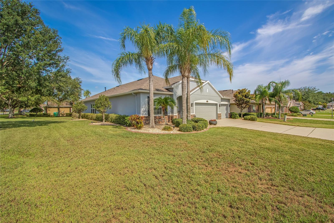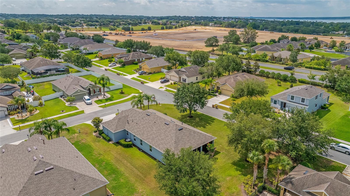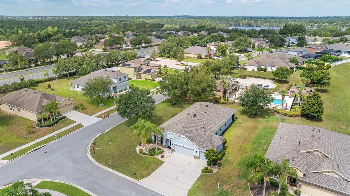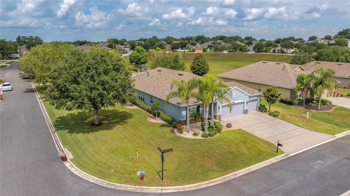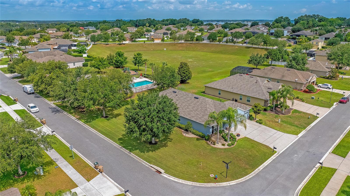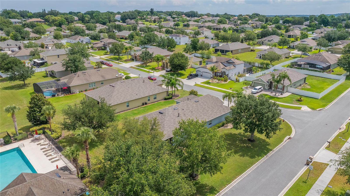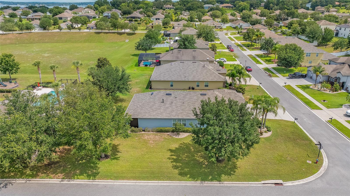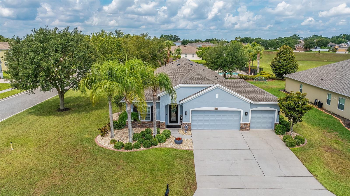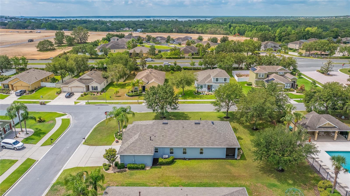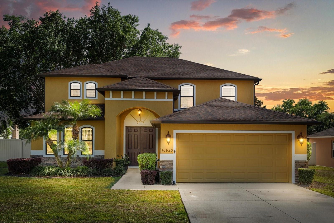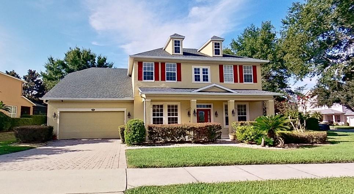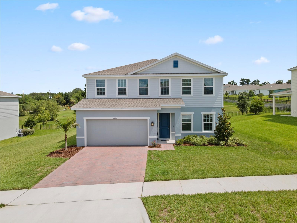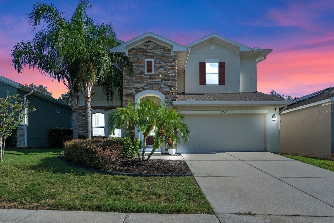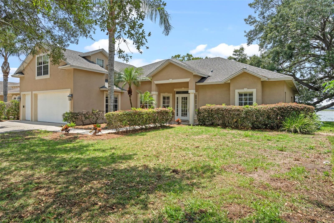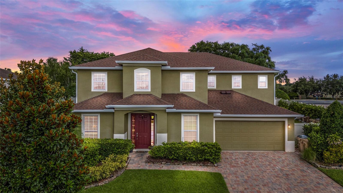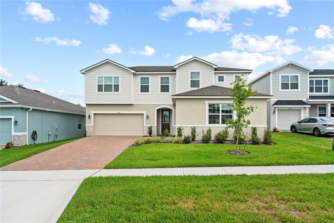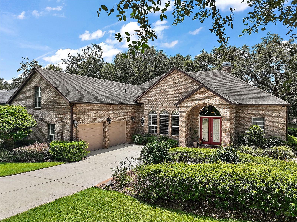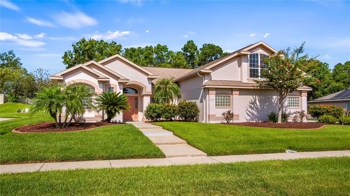11601 Thacker Drive, CLERMONT, FL 34711
Property Photos
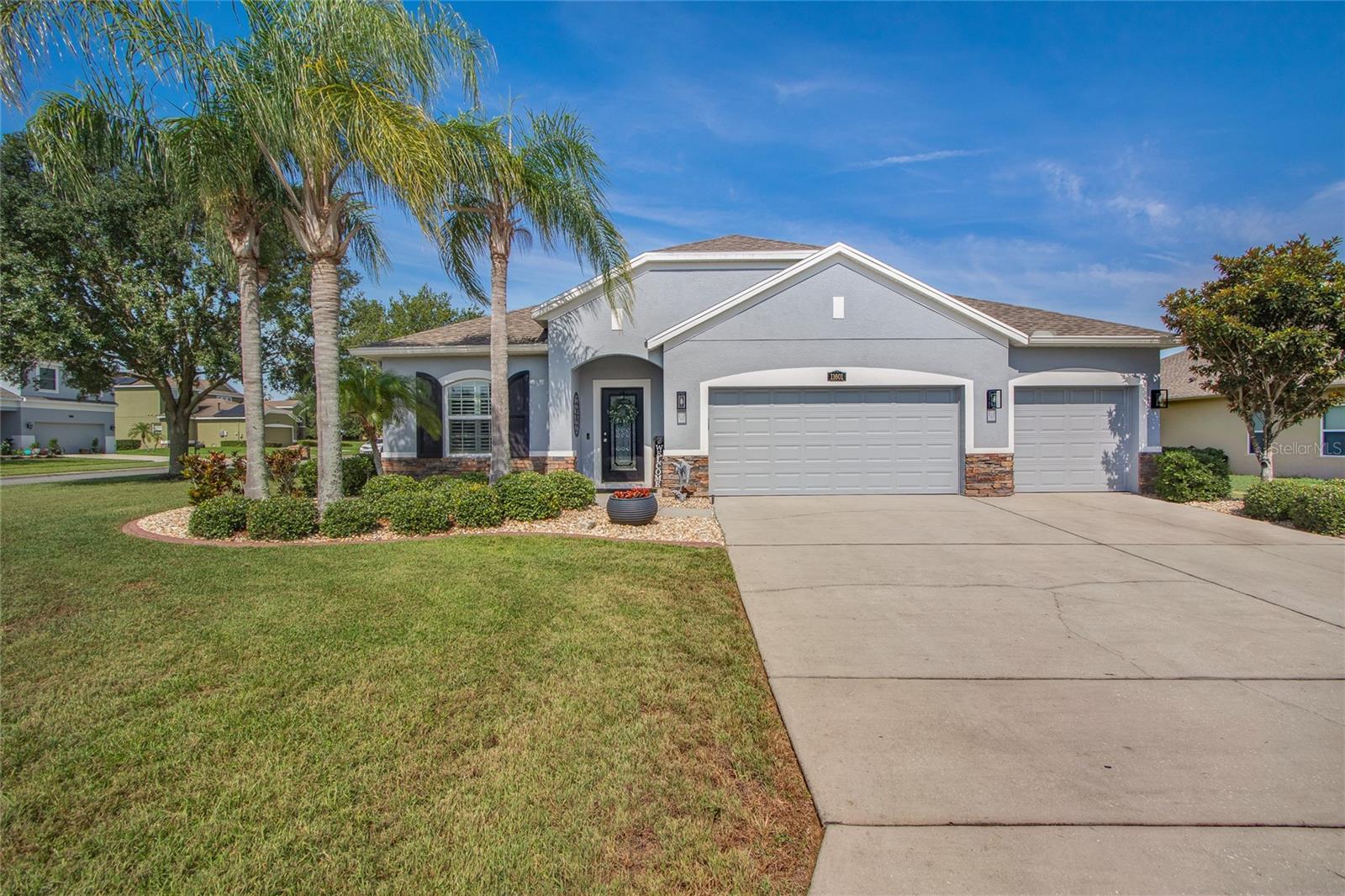
Would you like to sell your home before you purchase this one?
Priced at Only: $577,800
For more Information Call:
Address: 11601 Thacker Drive, CLERMONT, FL 34711
Property Location and Similar Properties
- MLS#: G5097569 ( Residential )
- Street Address: 11601 Thacker Drive
- Viewed: 23
- Price: $577,800
- Price sqft: $169
- Waterfront: No
- Year Built: 2012
- Bldg sqft: 3419
- Bedrooms: 4
- Total Baths: 2
- Full Baths: 2
- Garage / Parking Spaces: 3
- Days On Market: 100
- Additional Information
- Geolocation: 28.5152 / -81.749
- County: LAKE
- City: CLERMONT
- Zipcode: 34711
- Subdivision: Hammock Pointe
- Provided by: COOPER HOMEFRONT REALTY
- Contact: Joe Cooper
- 352-874-5764

- DMCA Notice
-
DescriptionParadise Found in Hammock Pointe Impeccably Maintained, Move In Ready Gem! Welcome to 11601 Thacker Dr, a meticulously maintained, one owner, pet free, and smoke free 4 bedroom, 2 bathroom home nestled in the coveted Hammock Pointe communitynow gracing the market for the very first time Set on an oversized 0.32 acre corner lot, this striking Taylor Morrison Laurel floor plan boasts 2,383 sq?ft of thoughtfully designed living space perfect for both families and entertaining Step into a bright open concept layout with soaring 94 ceilings, where the expansive family room flows seamlessly into the dining area and gourmet kitchen. The kitchen dazzles with granite countertops, a generous island, 42 inch maple flat panel cabinetry, a large pantry, and a suite of GE Energy Star appliances, including a gas range Retreat to your luxurious master suite featuring an oversized walk in closet with efficient shelving, and spa inspired ensuite with garden tub, separate shower, and raised vanities Three additional bedrooms share a well appointed full bathideal for family or guests Energy efficiency is a standout with a new roof (2024), HVAC system (2022), double pane Low E windows, R 30 ceiling insulation, and designer ceramic tile throughout. Bedroom floors feature durable, lifetime warranty laminate. Step outdoors to your extended, screened in, covered lanaiperfect for Florida living year round. The large, sod covered, irrigated yard includes a 5 zone irrigation system with rain sensor, decorative stucco and stone accent exterior, and lush mature landscaping. Unique features include a rare 3 car garage, plantation shutters, and natural gas community amenities like sidewalks, pool, cabana, tot lot, and neighborhood park, Make this move in ready dream yourswith the comfort of knowing nothing needs done! Dont miss this rare opportunity to own an immaculately kept home in Hammock Pointean ideal blend of elegance, efficiency, and charm. Imagine entertaining in your stylish kitchen, relaxing on the screened lanai, and enjoying resort style amenities right in your neighborhood. Schedule your private showing todaythis gem wont last long!
Payment Calculator
- Principal & Interest -
- Property Tax $
- Home Insurance $
- HOA Fees $
- Monthly -
Features
Building and Construction
- Builder Model: LAUREL
- Builder Name: TAYLOR MORRISON
- Covered Spaces: 0.00
- Exterior Features: Lighting, Private Mailbox, Rain Gutters, Sliding Doors
- Flooring: Ceramic Tile, Laminate, Tile, Wood
- Living Area: 2399.00
- Roof: Shingle
Land Information
- Lot Features: Corner Lot, In County, Landscaped, Level, Oversized Lot, Paved, Private
Garage and Parking
- Garage Spaces: 3.00
- Open Parking Spaces: 0.00
- Parking Features: Driveway, Garage Door Opener, Ground Level
Eco-Communities
- Water Source: Public
Utilities
- Carport Spaces: 0.00
- Cooling: Central Air
- Heating: Central
- Pets Allowed: Yes
- Sewer: Public Sewer
- Utilities: BB/HS Internet Available, Cable Available, Electricity Connected, Natural Gas Connected, Phone Available, Public, Sewer Connected, Underground Utilities, Water Connected
Amenities
- Association Amenities: Fence Restrictions, Park, Playground, Pool
Finance and Tax Information
- Home Owners Association Fee Includes: Pool, Recreational Facilities
- Home Owners Association Fee: 266.07
- Insurance Expense: 0.00
- Net Operating Income: 0.00
- Other Expense: 0.00
- Tax Year: 2024
Other Features
- Appliances: Dishwasher, Disposal, Exhaust Fan, Microwave, Range, Refrigerator
- Association Name: Southwest Property Management/Michelle
- Association Phone: 407-656-1081
- Country: US
- Furnished: Unfurnished
- Interior Features: Ceiling Fans(s), Eat-in Kitchen, High Ceilings, Kitchen/Family Room Combo, L Dining, Open Floorplan, Primary Bedroom Main Floor, Solid Surface Counters, Solid Wood Cabinets, Split Bedroom, Stone Counters, Thermostat, Walk-In Closet(s), Window Treatments
- Legal Description: HAMMOCK POINTE PB 64 PG 41-45 LOT 75 ORB 4160 PG 105
- Levels: One
- Area Major: 34711 - Clermont
- Occupant Type: Owner
- Parcel Number: 06-23-26-0400-000-07500
- Views: 23
Similar Properties
Nearby Subdivisions
16th Fairway Villas
Anderson Hills
Arrowhead Ph 01
Arrowhead Ph 03
Aurora Homes Sub
Barrington Estates
Beacon Ridge At Legends
Bella Lago
Bella Terra
Bent Tree
Bent Tree Ph I Sub
Bent Tree Ph Ii Sub
Brighton At Kings Ridge Ph 02
Cambridge At Kings Ridge
Clermont
Clermont Aberdeen At Kings Rid
Clermont Beacon Ridge At Legen
Clermont Bridgestone At Legend
Clermont Cherry Kinoll Twnhs D
Clermont Dearcroft At Legends
Clermont Emerald Lakes Coop Lt
Clermont Farms 122325
Clermont Hartwood Reserve Ph 0
Clermont Heritage Hills Ph 02
Clermont Highgate At Kings Rid
Clermont Highland Terraces
Clermont Indian Hills
Clermont Indian Shores Rep Sub
Clermont Lake Minn Chain O Lak
Clermont Lakeview Pointe
Clermont Lost Lake
Clermont Lost Lake Tr F Lt 01
Clermont Magnolia Park Ph 03
Clermont Nottingham At Legends
Clermont Park Place
Clermont Regency Hills Ph 03 L
Clermont Shady Nook
Clermont Skyridge Valley Ph 03
Clermont Somerset Estates
Clermont Summit Greens Ph 02b
Clermont Summit Greens Ph 02d
Clermont Summit Greens Ph 02e
Clermont Sunnyside
Clermont Sunset Heights
Clermont Sunset Village At Cle
Clermont West Stratford At Kin
Clermont Woodlawn Rep
Crescent Bay
Crescent Lake Club First Add
Crescent Lake Club Second Add
Crescent West Sub
Crestview
Crestview Pb 71 Pg 5862 Lot 7
Crestview Ph Ii
Crestview Ph Ii A Re
Crestview Ph Ii A Rep
Crestview Phase Ii
Crystal Cove
Cypress Landing Sub
Featherstones Replat/caywood
Featherstones Replatcaywood
Foxchase
Greater Hills
Greater Hills Ph 04
Greater Hills Ph 05
Greater Hills Ph 06 Lt 601
Greater Hills Ph 08a
Greater Hills Phase 2
Greater Pines Ph 05
Greater Pines Ph 06
Greater Pines Ph 08 Lt 802
Greater Pines Ph I Sub
Groveland Farms 27-22-25
Groveland Farms 272225
Hammock Pointe
Hammock Reserve Sub
Hartwood Landing
Hartwood Lndg
Hartwood Lndg Ph 2
Harvest Landing
Harvest Lndgph 2a
Heritage Hills
Heritage Hills Ph 02
Heritage Hills Ph 2-a
Heritage Hills Ph 2a
Heritage Hills Ph 4a
Heritage Hills Ph 4b
Heritage Hills Ph 5a
Heritage Hills Ph 5b
Heritage Hills Ph 5c
Heritage Hills Ph 6a
Heritage Hills Ph 6b
Heritage Hills Phase 2
Hidden Hills Ph 01
Highland Groves Ph I Sub
Highland Groves Ph Ii Sub
Highland Point Sub
Highlander Estates
Hills Clermont Ph 01
Hills Lake Louisa Ph 03
Hunters Run
Hunters Run Ph 1
Huntingtonkings Rdg
Indian Hills Sub
Innovation At Hidden Lake
Johns Lake Acres
Johns Lake Estates
Johns Lake Estates Phase 2
Johns Lake Landing
Johns Lake Lndg Ph 2
Johns Lake Lndg Ph 3
Johns Lake Lndg Ph 4
Johns Lake Lndg Ph 5
Kings Ridge
Kings Ridge Brighton
Kings Ridge Devonshire
Kings Ridge Sussex
Kings Ridge Sussex
Kings Ridgehighgate
Lake Clair Place
Lake Crescent Pines East
Lake Crescent Pines Sub
Lake Glona Shores
Lake Louisa Highlands
Lake Louisa Highlands Ph 01
Lake Louisa Highlands Ph 02 A
Lake Minnehaha Shores
Lake Nellie Crossing
Lake Ridge Club First Add
Lakeview Pointe
Lost Lake
Lost Lake Tract E
Lot Lake F
Louisa Grande Sub
Louisa Pointe Ph Ii Sub
Lt 161 Sunset Village At Clerm
Madison Park Sub
Magnolia Park Ph 1
Magnolia Pointe Sub
Manchester At Kings Ridge Ph 0
Margaree Gardens
Montclair Ph 01
Montclair Ph Ii Sub
Monte Vista Park Farms 082326
North Ridge Ph 01
Not In Hernando
Not On The List
Nottingham At Legends
Oak Hill Estates Sub
Oak Point Preserve
Oranges Ph 02 The
Overlook At Lake Louisa
Overlook At Lake Louisa Ph 02
Palisades Ph 01
Palisades Ph 02b
Palisades Ph 02d
Palisades Ph 3d
Pillars Landing
Pillars Rdg
Pillars Ridge
Pineloch Ph Ii Sub
Porter Point Sub
Postal Colony
Postal Colony 352226
Preston Cove Sub
Reagans Run
Regency Hills Ph 03
Regency Hills Phase 3
Royal View Estates
Sierra Vista Ph 01
Skyridge Valley Ph 01
South Hampton At Kings Ridge
Southern Fields Ph I
Southern Pines
Spring Valley Phase Iii
Summit Greens
Summit Greens Ph 01
Summit Greens Ph 01b
Summit Greens Ph 02
Summit Greens Ph 02a Lt 01 Orb
Summit Greens Ph 02b Lt 01 Bei
Summit Greens Ph 02e Rep
Summit Greens Ph 2d
Summit Greens Phase 1
Summit Greens Phase 1b Clermon
Sunset Ridge
Sunshine Hills
Susans Landing
Susans Landing Ph 01
Sutherland At Kings Ridge
Swiss Fairways Ph One Sub
The Oranges Ph One Sub
Timberlane Ph I Sub
Timberlane Ph Ii Sub
Tuscany Estates
Vacation Village Condo
Village Green
Village Green Pt Rep Sub
Vista Grande
Vista Grande Ph I Sub
Vistas Sub
Waterbrooke
Waterbrooke Ph 1
Waterbrooke Ph 2
Waterbrooke Ph 3
Waterbrooke Ph 4
Waterbrooke Ph 6a
Waterbrooke Phase 6
Wellington At Kings Ridge Ph 1
Whitehall/kings Rdg Ph 1
Whitehallkings Rdg Ph 1
Whitehallkings Rdg Ph Ii
Williams Place
Windscape Ph Iii Sub

- One Click Broker
- 800.557.8193
- Toll Free: 800.557.8193
- billing@brokeridxsites.com



