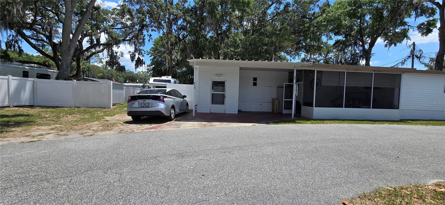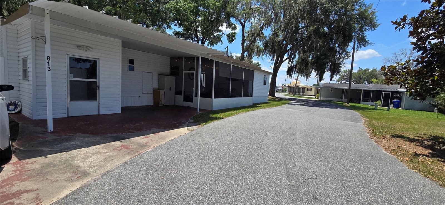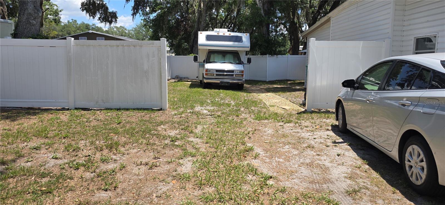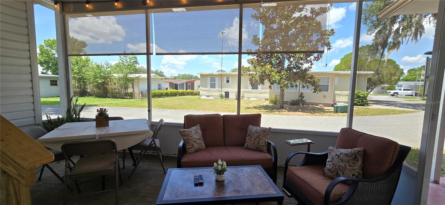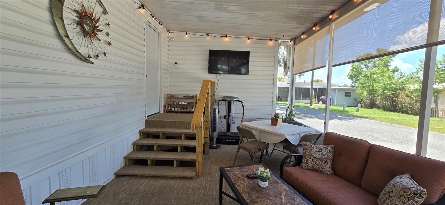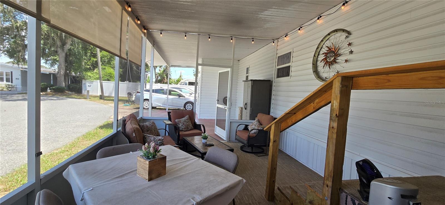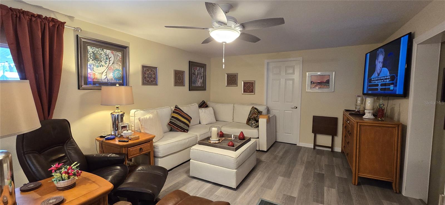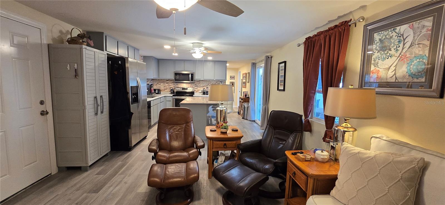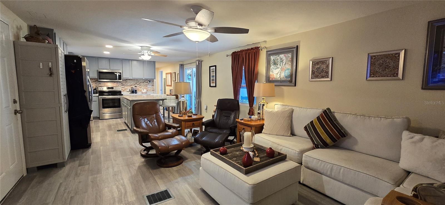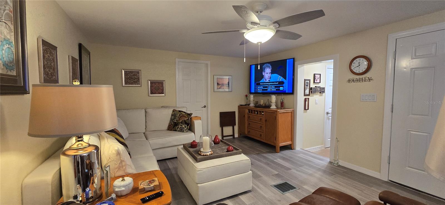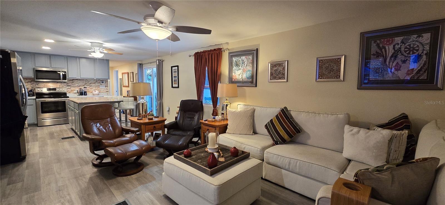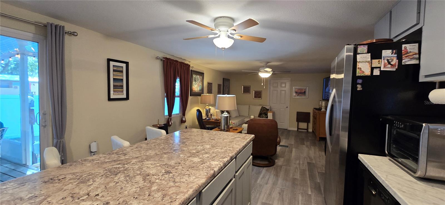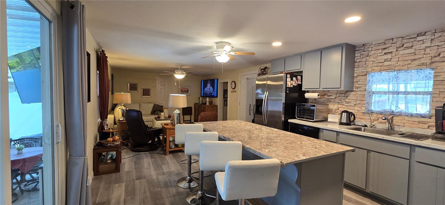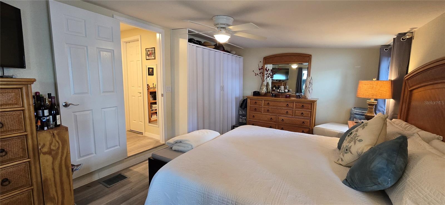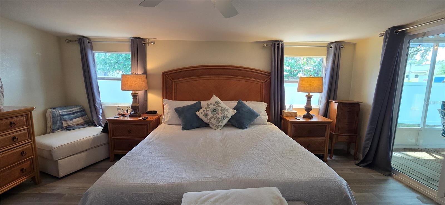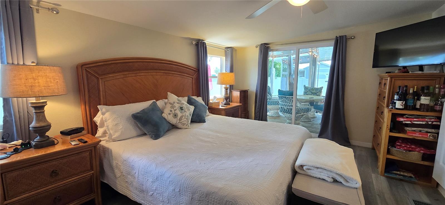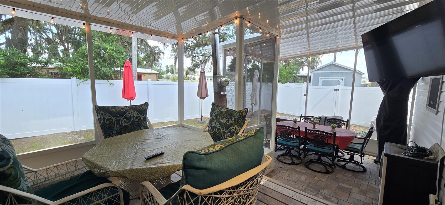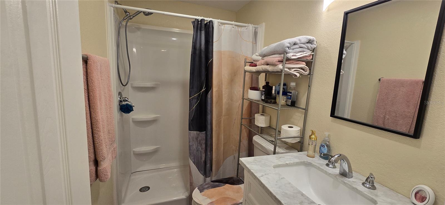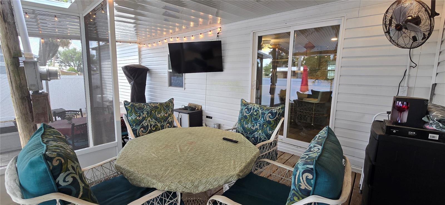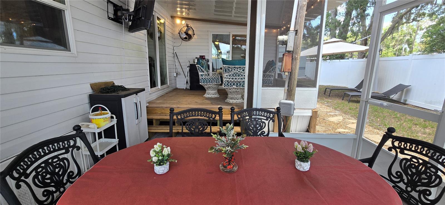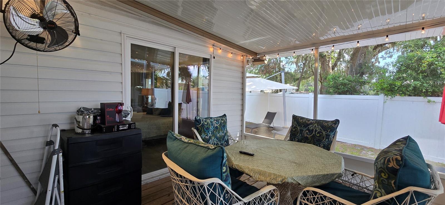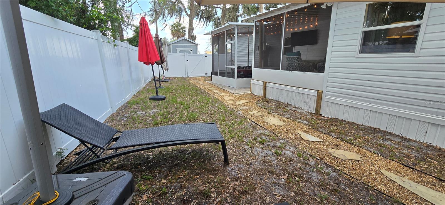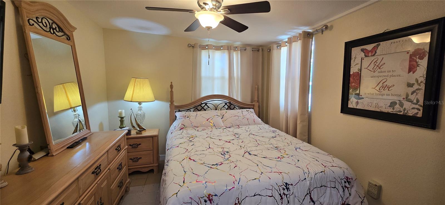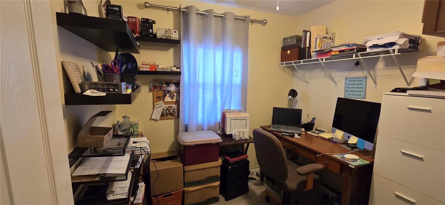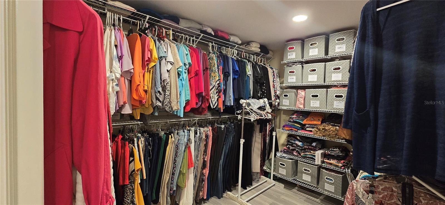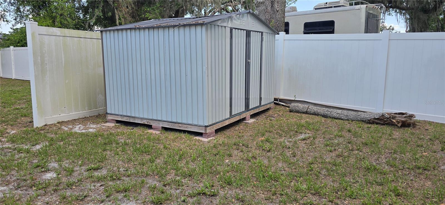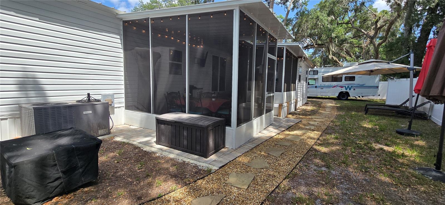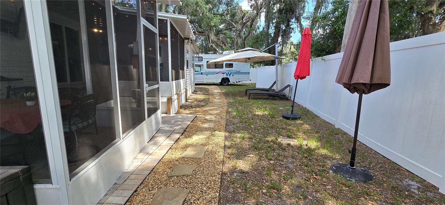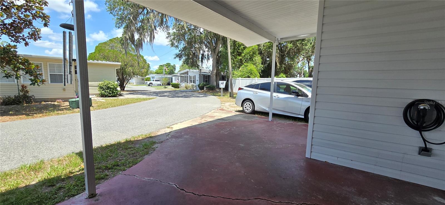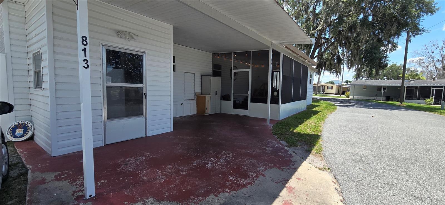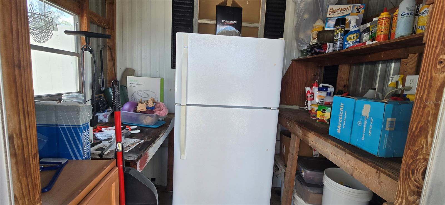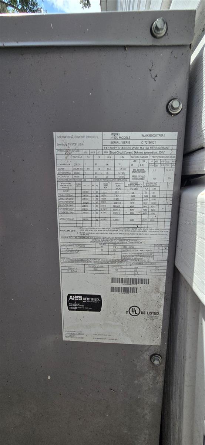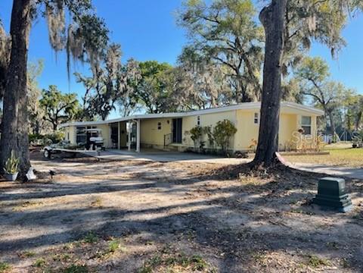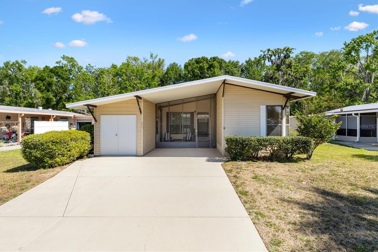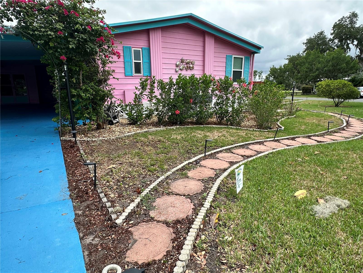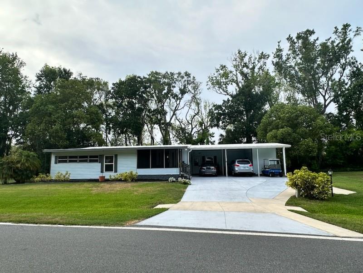813 Oakwood Circle, WILDWOOD, FL 34785
Property Photos
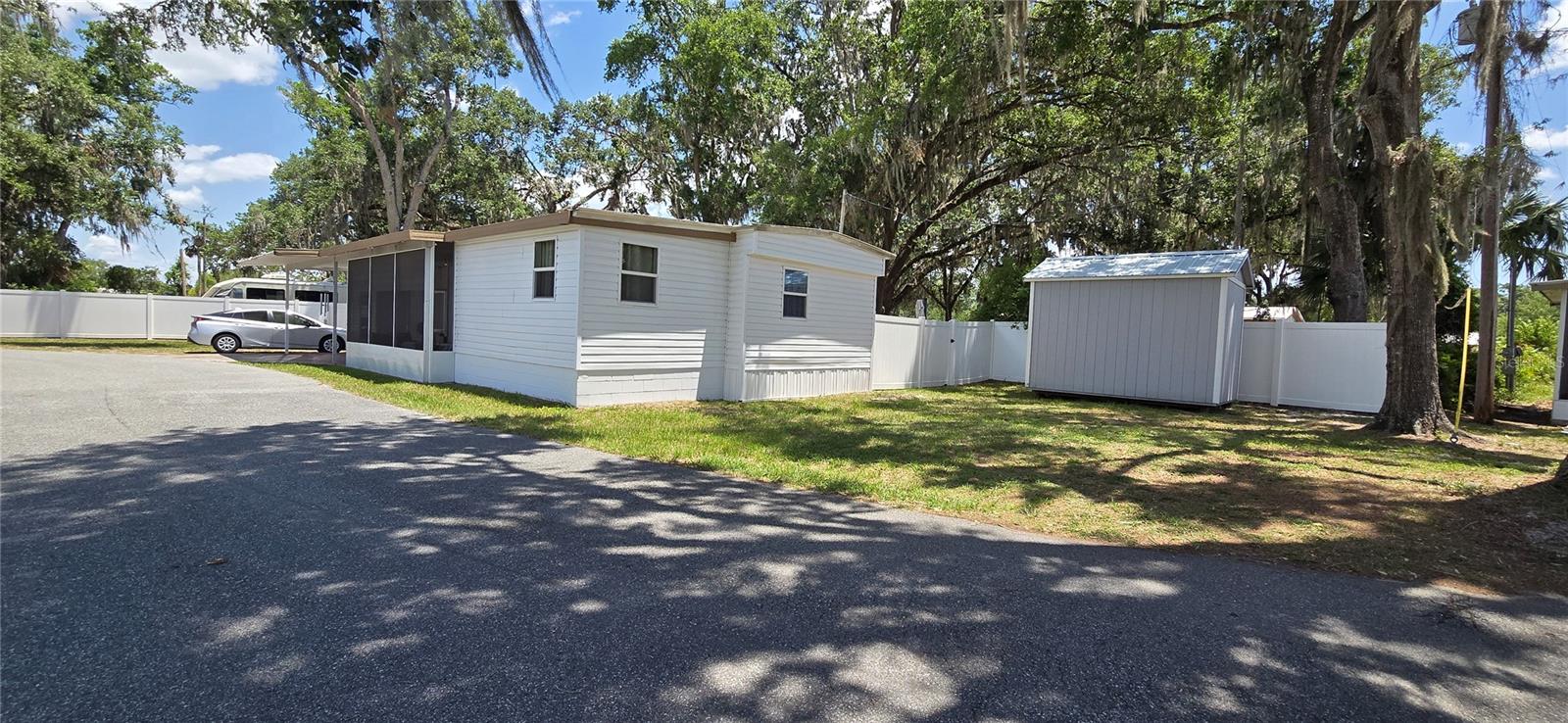
Would you like to sell your home before you purchase this one?
Priced at Only: $199,000
For more Information Call:
Address: 813 Oakwood Circle, WILDWOOD, FL 34785
Property Location and Similar Properties
- MLS#: G5097460 ( Residential )
- Street Address: 813 Oakwood Circle
- Viewed: 80
- Price: $199,000
- Price sqft: $126
- Waterfront: No
- Year Built: 1990
- Bldg sqft: 1584
- Bedrooms: 3
- Total Baths: 2
- Full Baths: 2
- Garage / Parking Spaces: 1
- Days On Market: 102
- Additional Information
- Geolocation: 28.8486 / -82.0377
- County: SUMTER
- City: WILDWOOD
- Zipcode: 34785
- Provided by: OLYMPUS EXECUTIVE REALTY INC
- Contact: Kendall Vansant
- 407-469-0090

- DMCA Notice
-
DescriptionStep into a masterfully reimagined mobile home, where sophisticated design meets timeless elegance. A gracious lanai, with indoor/outdoor carpeting and ambient overhead lighting. This room is designed at an angle that captures gentle breezes and serene neighborhood. A few steps ascend to a landing, revealing an open concept split plan, featuring three bedrooms, two full baths, and an office. The family room instantly captivates with its understated neutral palette, sleek knockdown ceilings, smooth drywall, panel doors, lustrous vinyl plank flooring. The gourmet kitchen, the centerpiece, boasts a grand center island with a bar, complete with built in footrests and sumptuous leather stools. Ample storage beneath and expansive countertops invite lavish entertaining, complemented by abundant cabinetry and a stainless steel sink framing views of the lanai and tranquil street. A discreet closet pantry awaits just around the corner. Down a refined hallway, a single step descends to the primary suite, a sanctuary of space and light. A slender closet, artfully designed with custom shelving, lines one wall, while two generous windows bathe the room in natural radiance. A sliding glass door opens to a breathtaking two level screened lanai, aglow with overhead lighting,ready to enjoy. All decked in overhead patio lighting, it gives a welcoming vibe, perfect for entertaining or a quiet night sipping wine and listening to nature. On the same side of the home is the second bedroom currently being used as a huge walk in closet. It can be easily restored to a bedroom. On the opposite side of this home is an office with a full bathroom with a walk in shower. Around the corner and a step down is the third bedroom with ceramic tiled floors and a walk in closet. The property includes a vinyl fenced yard, a carport, an attached shed, and two detached sheds. All with plenty of yard left for an RV or any other plans you may have. Home is located near several cozy towns with lots of planned entertainment, dining and parks great for exploring. This home will not disappoint make an appointment today.
Payment Calculator
- Principal & Interest -
- Property Tax $
- Home Insurance $
- HOA Fees $
- Monthly -
Features
Building and Construction
- Covered Spaces: 0.00
- Exterior Features: Sliding Doors, Storage
- Fencing: Vinyl
- Flooring: Concrete, Tile, Vinyl
- Living Area: 728.00
- Other Structures: Shed(s), Storage
- Roof: Metal
Land Information
- Lot Features: Cleared, Level, Oversized Lot, Paved
Garage and Parking
- Garage Spaces: 0.00
- Open Parking Spaces: 0.00
- Parking Features: Boat, Covered, Driveway, RV Access/Parking
Eco-Communities
- Water Source: Public
Utilities
- Carport Spaces: 1.00
- Cooling: Central Air, Ductless
- Heating: Central, Ductless
- Sewer: Public Sewer
- Utilities: BB/HS Internet Available, Electricity Connected, Public, Sewer Connected, Water Connected
Finance and Tax Information
- Home Owners Association Fee: 0.00
- Insurance Expense: 0.00
- Net Operating Income: 0.00
- Other Expense: 0.00
- Tax Year: 2024
Other Features
- Appliances: Dishwasher, Electric Water Heater, Microwave, Range, Refrigerator
- Country: US
- Interior Features: Ceiling Fans(s), Primary Bedroom Main Floor, Split Bedroom, Thermostat, Walk-In Closet(s)
- Legal Description: COM AT SW COR OF SE1/4 OF NE1/ 4 OF SE1/4 RUN E 110 FT N 316.50 FT E 431.02 FT N 40 DEG 14 MIN 10 SEC W 118 FT N 14 DEG 49 MIN 20 SEC W 7.72 FT E 15.42 FT TO POB RUN N 14 DEG 49 MIN 20 SEC W 65.22 FT TO BE G OF A CURVE CONCAVE TO SW/LY & HAVING A RAD IUS OF 65.94 FT RUN NW/LY ALONG ARC OF SAID CURVE THROUGH A CENTRAL ANGEL OF 61 DEG 27 MIN 43 SEC & DISTANCE OF 70.73 FT N 6.15 FT E 105 FT S 116.37 FT W 40.11 FT TO POB LOT 32 MANULKIN MH ESTATES UNREC'D
- Levels: One
- Area Major: 34785 - Wildwood
- Occupant Type: Owner
- Parcel Number: G07F032
- View: Trees/Woods
- Views: 80
- Zoning Code: RES
Similar Properties
Nearby Subdivisions
Continental Camper Resorts Inc
Continental Camper Resorts Uni
Continental Camper Ress Incorp
Continental Campers Resort
Continental Cc Inc Resorts
Continental Cntry Club Inc Res
Continental Country Club
Continental Country Club Inc
Continental Coutry Club
Kerl Miller Addition To Wildw
Oak Grove Village
Orange Home 02
Timberwood Estates
Timberwood Estates Sub
Timberwoods Estate
Timberwoods Estates
Timberwoods Estates Ph Iii
Wildwood
Wildwood Ranch
X

- One Click Broker
- 800.557.8193
- Toll Free: 800.557.8193
- billing@brokeridxsites.com



