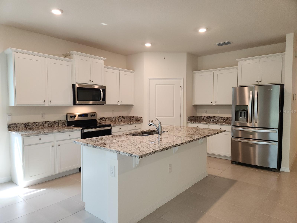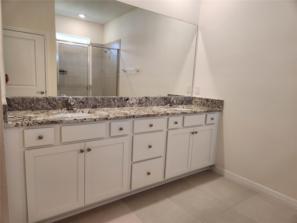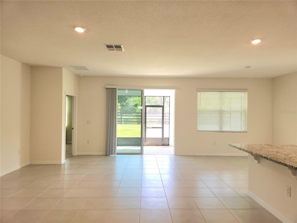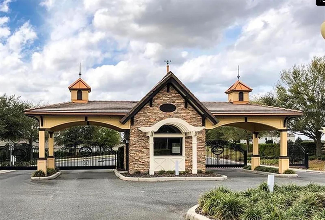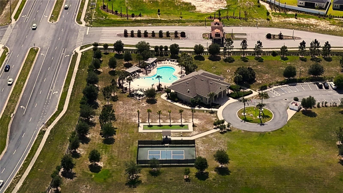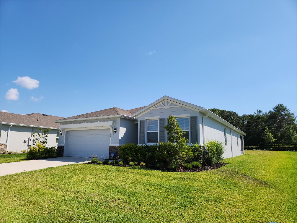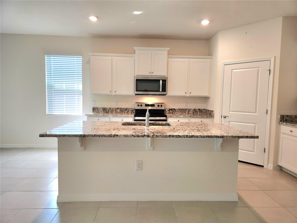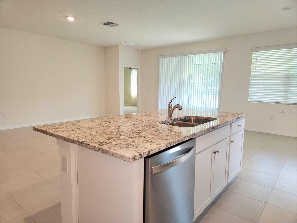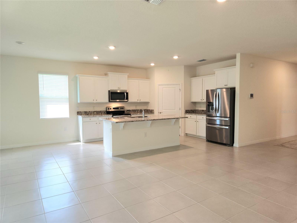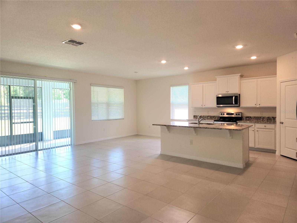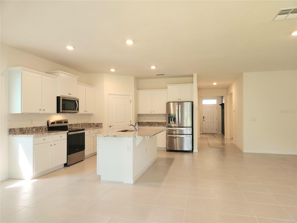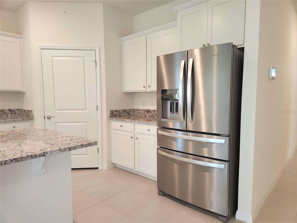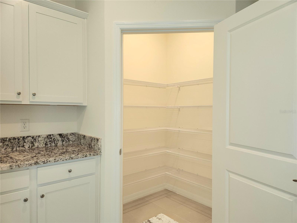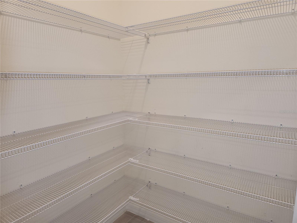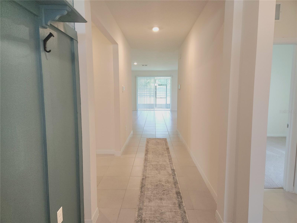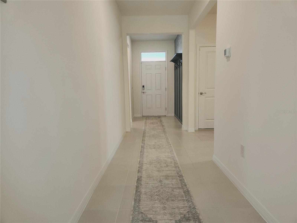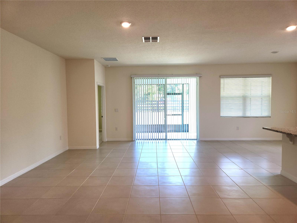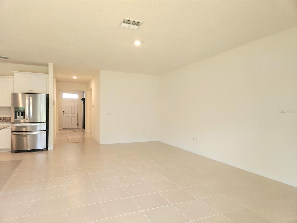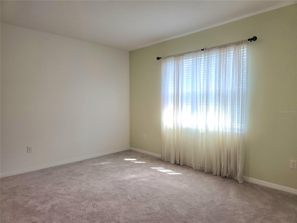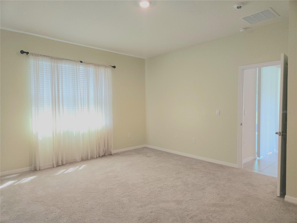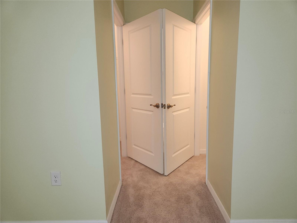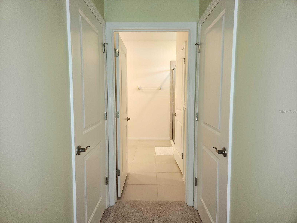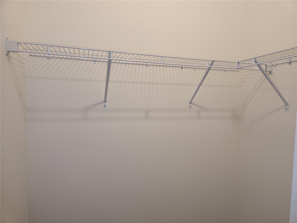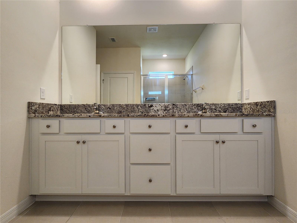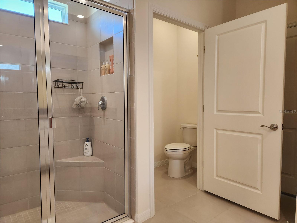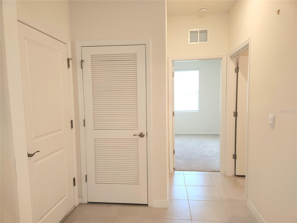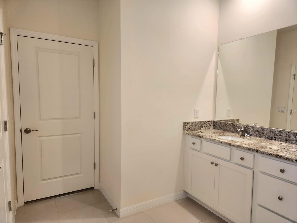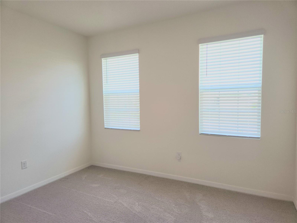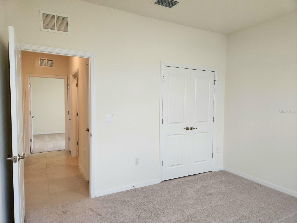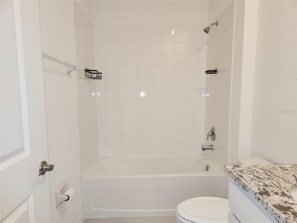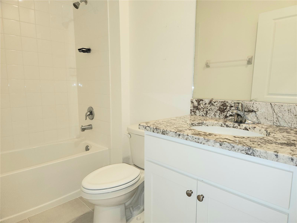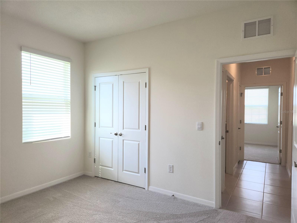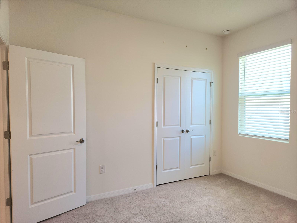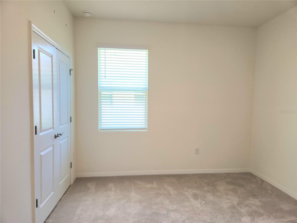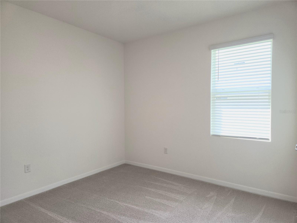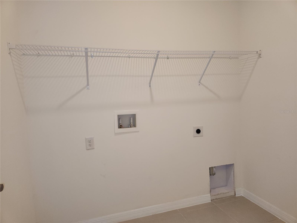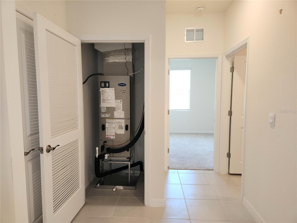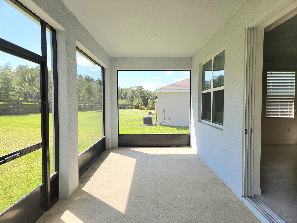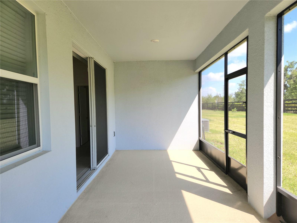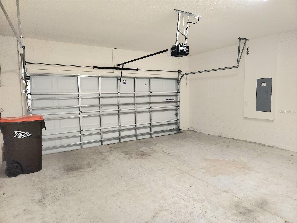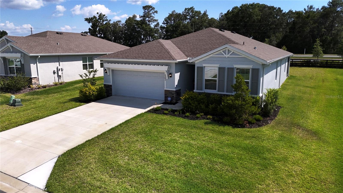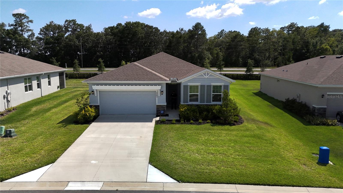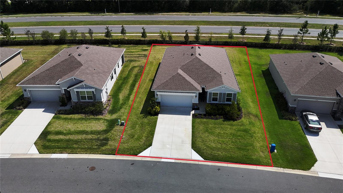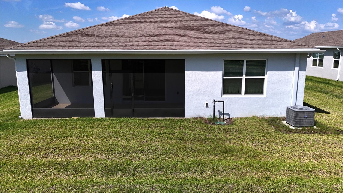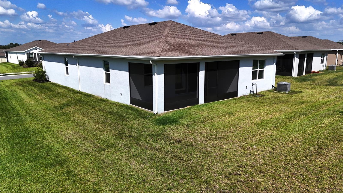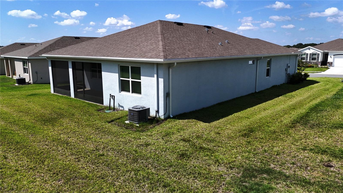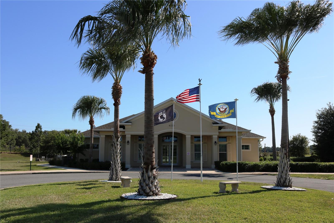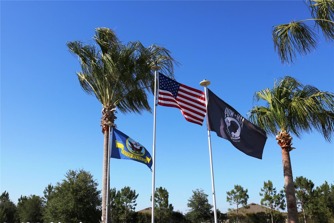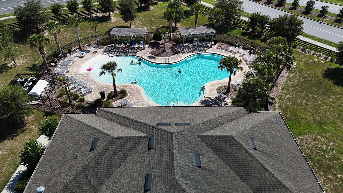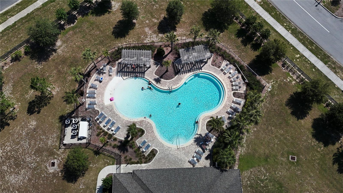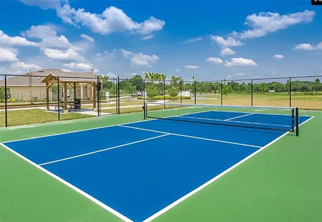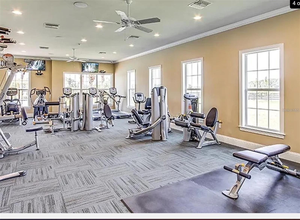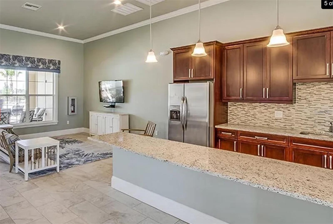6203 93rd Loop, OCALA, FL 34476
Property Photos
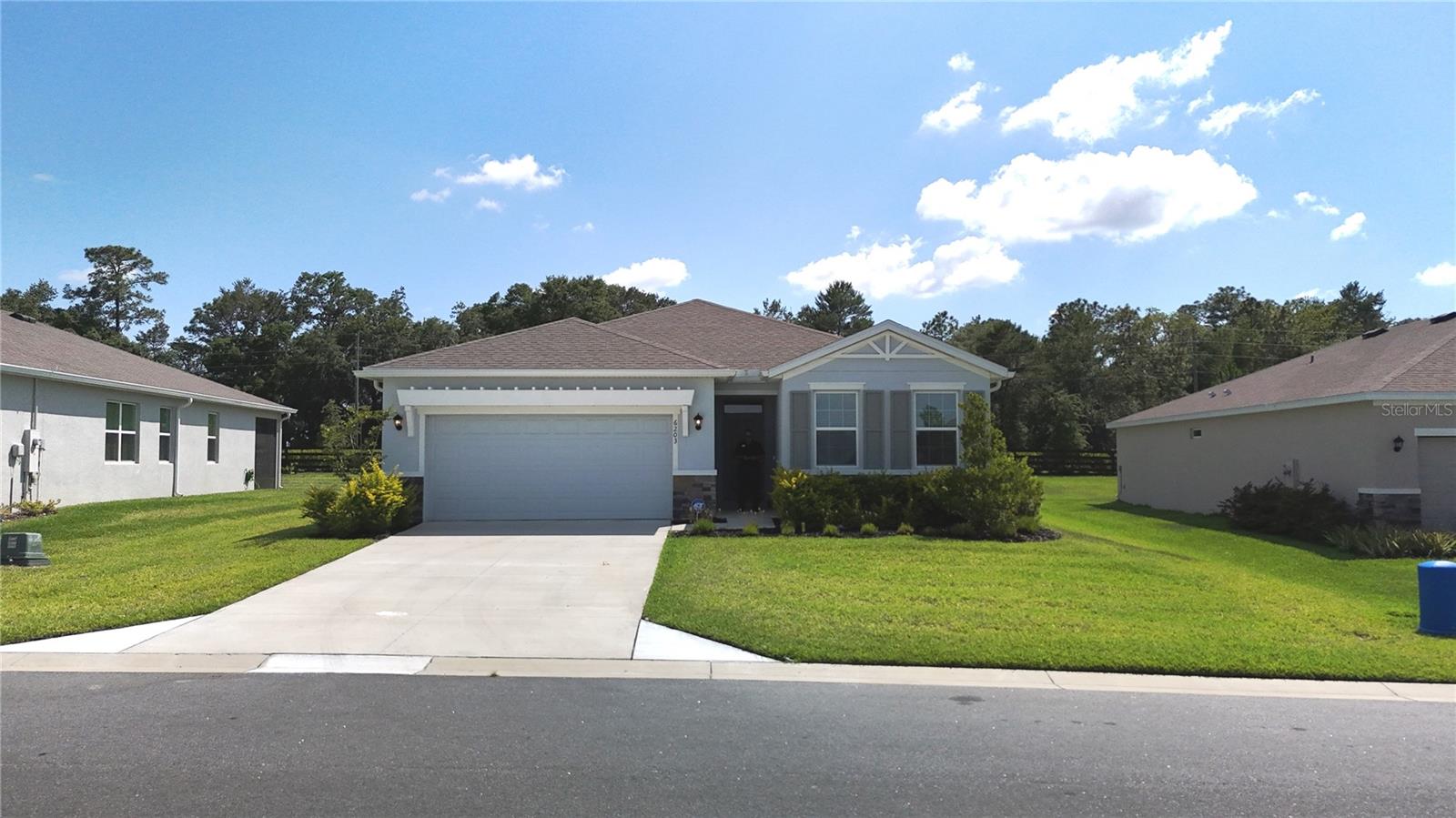
Would you like to sell your home before you purchase this one?
Priced at Only: $298,000
For more Information Call:
Address: 6203 93rd Loop, OCALA, FL 34476
Property Location and Similar Properties
- MLS#: G5097169 ( Residential )
- Street Address: 6203 93rd Loop
- Viewed: 59
- Price: $298,000
- Price sqft: $108
- Waterfront: No
- Year Built: 2023
- Bldg sqft: 2764
- Bedrooms: 4
- Total Baths: 2
- Full Baths: 2
- Garage / Parking Spaces: 2
- Days On Market: 201
- Additional Information
- Geolocation: 29.0856 / -82.2219
- County: MARION
- City: OCALA
- Zipcode: 34476
- Subdivision: Jb Ranch Sub Ph 2a
- Elementary School: Hammett Bowen Jr. Elementary
- Middle School: Liberty Middle School
- High School: West Port High School
- Provided by: COLDWELL BANKER VANGUARD LIFESTYLE REALTY
- Contact: Joseph Bosbous
- 800-948-0938

- DMCA Notice
-
DescriptionNot only is there a PRICE REDUCTION, but the Seller is offering up to $10,000 in closing cost assistance on a contract written by December 31, 2025!!! This seller is motivated and will entertain all offers. So come and view the perfect blend of comfort and modern living in this stunning 4 bedroom, 2 bathroom single family home, boasting 2,034 sq. ft. of meticulously designed space. Built in 2023, this smart home offers contemporary finishes and thoughtful details tailored for active adults seeking both luxury and convenience. Four generously sized bedrooms provide ample space for family and guests, while two full bathrooms feature modern fixtures and finishes.The open concept design seamlessly connects the living, dining, and kitchen areas, creating an inviting atmosphere for entertaining and everyday living. Enjoy Florida's beautiful weather on your private patio, perfect for morning coffee or evening relaxation. Located in a vibrant 55+ subdivision, the HOA includes lawn maintenance, trash and the upkeep of the clubhouse and common areas insuring all the homes and facilities stay in tip top shape. This carefree living allows you to enjoy the recreational facilities, walking trails, social clubs. and a range of amenities designed for an active lifestyle. Situated in the heart of Ocala, this home offers easy access to shopping, dining, medical facilities, and cultural attractions. The community's serene environment combined with its proximity to urban conveniences makes it an ideal choice for those seeking the best of both worlds.
Payment Calculator
- Principal & Interest -
- Property Tax $
- Home Insurance $
- HOA Fees $
- Monthly -
Features
Building and Construction
- Covered Spaces: 0.00
- Exterior Features: Lighting, Rain Gutters, Sidewalk, Sliding Doors, Sprinkler Metered
- Flooring: Carpet, Tile
- Living Area: 2034.00
- Roof: Shingle
Property Information
- Property Condition: Completed
Land Information
- Lot Features: Landscaped, Sidewalk, Paved
School Information
- High School: West Port High School
- Middle School: Liberty Middle School
- School Elementary: Hammett Bowen Jr. Elementary
Garage and Parking
- Garage Spaces: 2.00
- Open Parking Spaces: 0.00
Eco-Communities
- Water Source: Public
Utilities
- Carport Spaces: 0.00
- Cooling: Central Air
- Heating: Central, Electric
- Pets Allowed: Cats OK, Dogs OK, Number Limit, Yes
- Sewer: Public Sewer
- Utilities: BB/HS Internet Available, Electricity Connected, Public, Sewer Connected, Underground Utilities, Water Connected
Amenities
- Association Amenities: Clubhouse, Lobby Key Required, Pickleball Court(s), Pool, Recreation Facilities
Finance and Tax Information
- Home Owners Association Fee Includes: Pool, Maintenance Grounds, Recreational Facilities
- Home Owners Association Fee: 100.00
- Insurance Expense: 0.00
- Net Operating Income: 0.00
- Other Expense: 0.00
- Tax Year: 2024
Other Features
- Appliances: Dishwasher, Disposal, Electric Water Heater, Exhaust Fan, Microwave, Range
- Association Name: Lori Anderson
- Association Phone: 352-812-8086
- Country: US
- Furnished: Unfurnished
- Interior Features: Eat-in Kitchen, High Ceilings, Open Floorplan, Primary Bedroom Main Floor, Split Bedroom, Stone Counters, Thermostat, Walk-In Closet(s)
- Legal Description: SEC 20 TWP 16 RGE 21PLAT BOOK 015 PAGE 064JB RANCH SUBDIVISION PHASE 2ALOT 73
- Levels: One
- Area Major: 34476 - Ocala
- Occupant Type: Vacant
- Parcel Number: 35700-02-073
- Style: Ranch
- Views: 59
- Zoning Code: PUD
Similar Properties
Nearby Subdivisions
Ag Non Sub
Bahia Oaks
Brookhaven
Brookhaven Ph 1
Brookhaven Ph 2
Brookhaven Phase 1
Brookhaven Phase1
Cherrywood Estate
Cherrywood Estates
Cherrywood Preserve
Cherrywood Preserve Ph 1
Copperleaf
Countryside Farms
Countryside Farms Ocala
Countryside Farms Of Ocala
Emerald Point
Equine Estate
Equine Estates
Freedom Crossings Preserve
Freedom Crossings Preserve Ph
Freedom Xings Preserve Ph 1
Freedom Xings Preserve Ph 2
Freedome Crossings Preserve
Greystone Hills Ph 2
Greystone Hills Ph Two
Hamblen
Hardwood Trails
Hardwood Trls
Harvest Meadow
Hibiscus Park Un 01
Hidden Lake
Hidden Lake 04
Hidden Lake Un 01
Hidden Lake Un 04
Hidden Lake Un Iv
Indigo East
Indigo East Ph 01 Un Aa Bb
Indigo East Ph 01 Uns Aa Bb
Indigo East Ph 1
Indigo East Ph 1 Un Gg
Indigo East Ph 1 Uns Aa Bb
Indigo East Phase 1
Indigo East South Ph 1
Indigo East South Ph Iv
Indigo East Un Aa Ph 01
Jb Ranch
Jb Ranch Ph 01
Jb Ranch Sub Ph 2a
Kingsland Cntry
Kingsland Country Estate
Kingsland Country Estate Marco
Kingsland Country Estateforest
Kingsland Country Estatemarco
Kingsland Country Estates
Kingsland Country Estates For
Kingsland Country Estates Whis
Magnolia Manor
Majestic Oaks
Majestic Oaks Fourth Add
Majestic Oaks Second Add
Majestic Oaks Second Addition
Marion Landing
Marion Landing Un 03
Marion Lndg 02
Marion Lndg Un 02
Marion Lndg Un 03
Marion Ranch
Marion Ranch Ph 2
Marion Ranch Phases 3 And 4
Meadow Glen Un 5
Meadow Glenn
Meadow Glenn Un 01
Meadow Glenn Un 03a
Meadow Glenn Un 2
Meadow Glenn Un 3b
Meadow Rdg
Non Sub
None
Not Applicable
Not On List
Not On The List
Oak Acres
Oak Ridge Estate
Oak Run
Oak Run The Fountains
Oak Run Baytree Greens
Oak Run Crescent Oaks
Oak Run Eagles Point
Oak Run Fairway Oaks
Oak Run Fairways Oaks
Oak Run Fountains
Oak Run Golfview B
Oak Run Hillside
Oak Run Laurel Oaks
Oak Run Linkside
Oak Run Park View
Oak Run Preserve Un A
Oak Run The Fountains
Oak Run The Preserve
Oakcrest Estate
Oaks At Ocala Crossings South
Oaksocala Xings South Ph 1
Oaksocala Xings South Ph 2
Oaksocala Xings South Ph Two
Ocala Crossing S
Ocala Crossings S
Ocala Crossings S Ph 2
Ocala Crossings South
Ocala Crossings South Ph 2
Ocala Estates
Ocala Waterway
Ocala Waterway Estate
Ocala Waterway Estates
On Top Of The World Indigo Ea
Palm Cay
Palm Cay 02
Palm Cay Un 02
Palm Cay Un 02 Replattract
Palm Cay Un 02 Replattracts
Palm Cay Un 02 E F
Palm Cay Un 02 Rep
Pioneer Ranch
Pioneer Ranch Phase 1
Pioneer Ranch Wellton
Redding Hammock
Sandy Pines
Shady Acres
Shady Hills Estates
Spruce Creek
Spruce Creek 02
Spruce Crk 03
Summit 02
Sun Country Estate
Wingspread Farms

- One Click Broker
- 800.557.8193
- Toll Free: 800.557.8193
- billing@brokeridxsites.com



