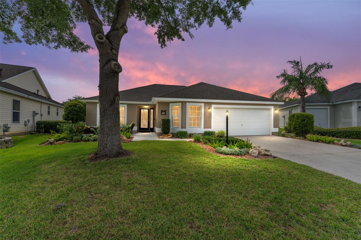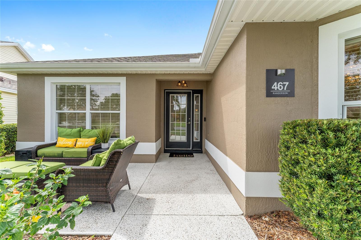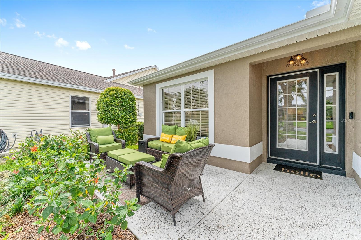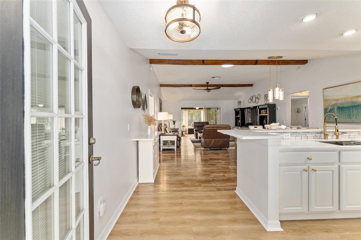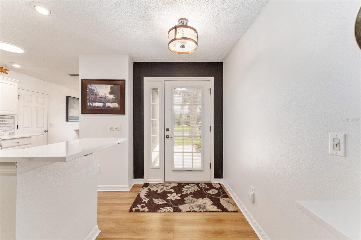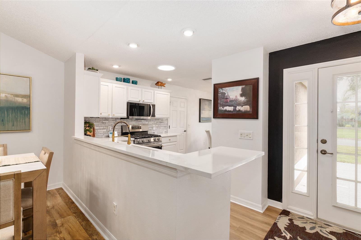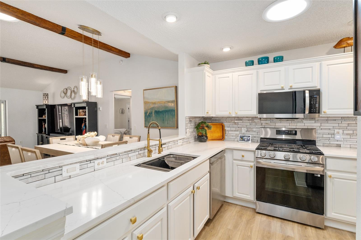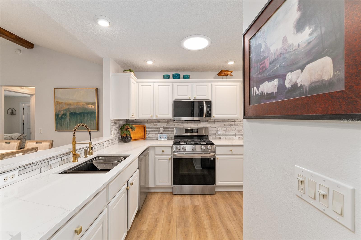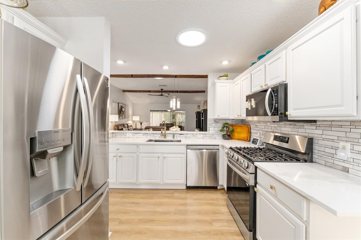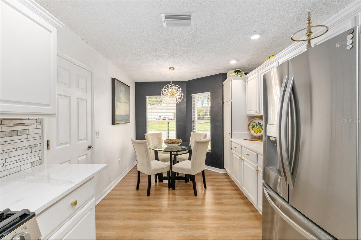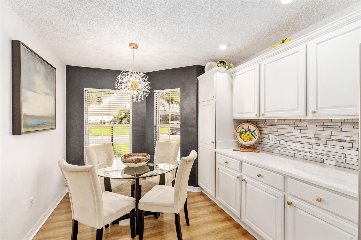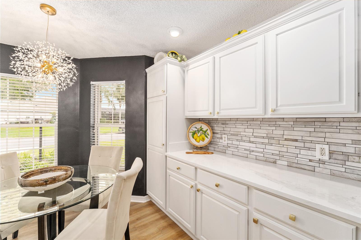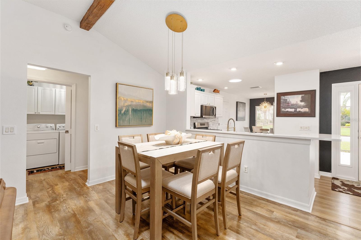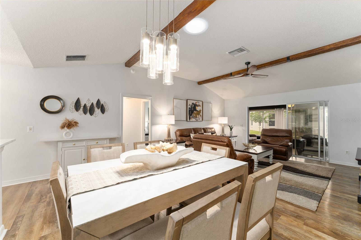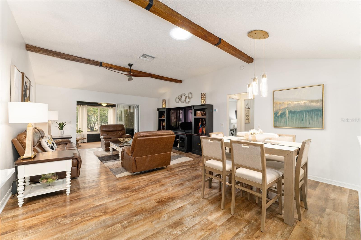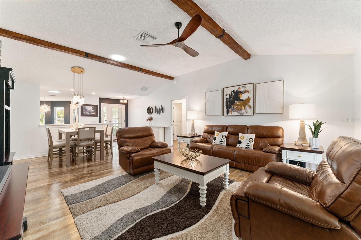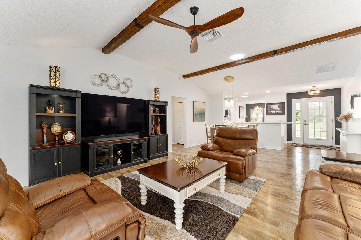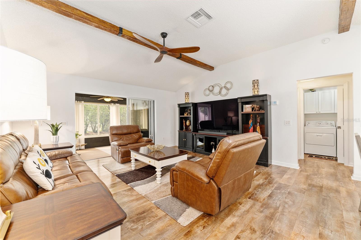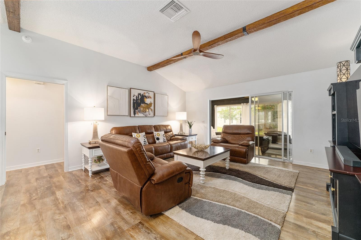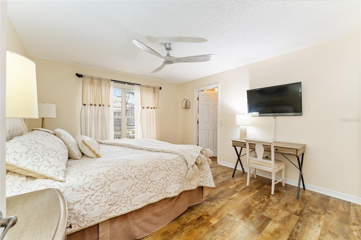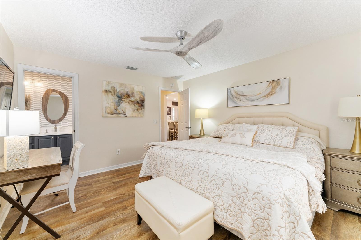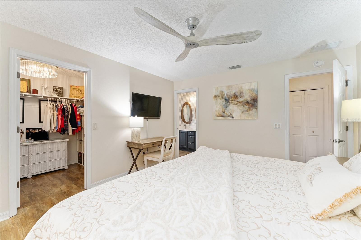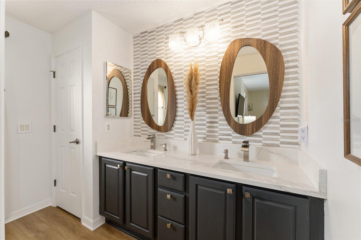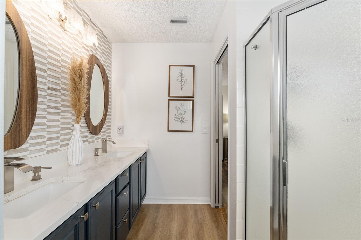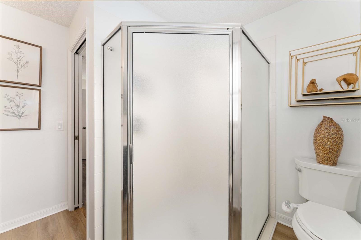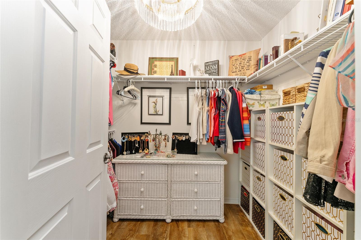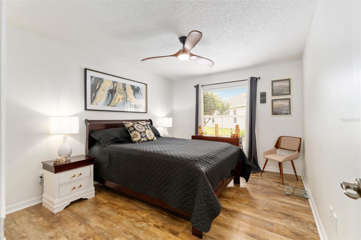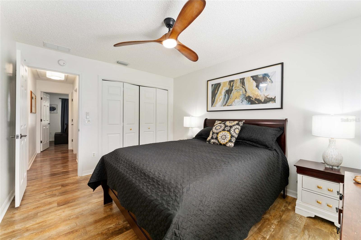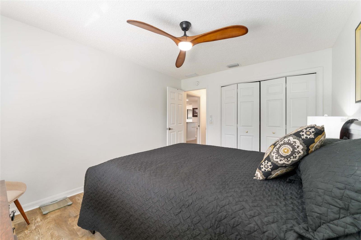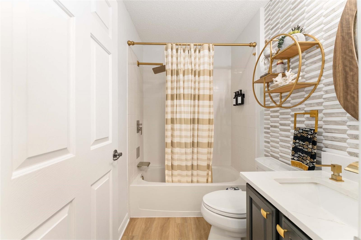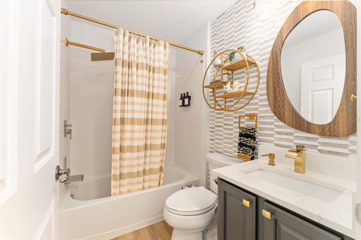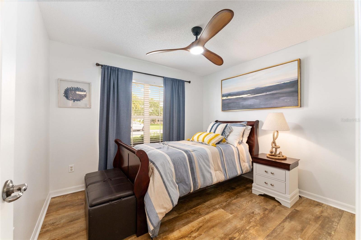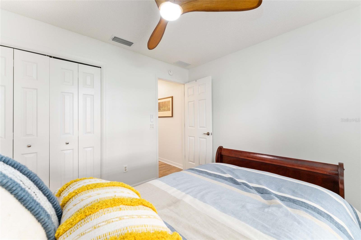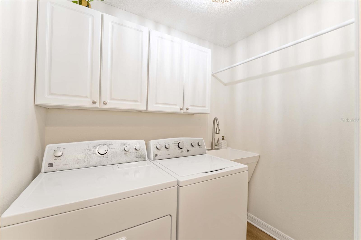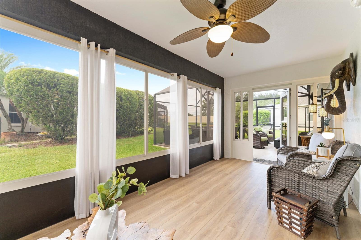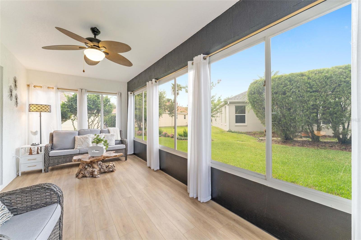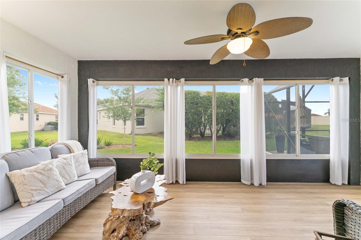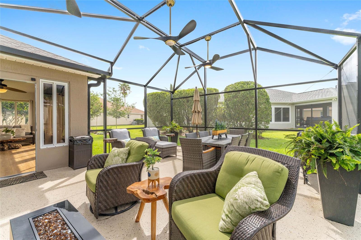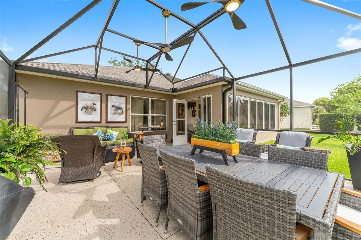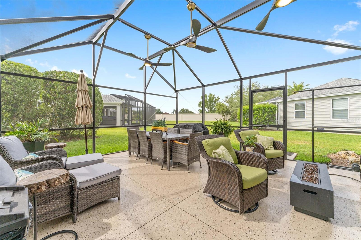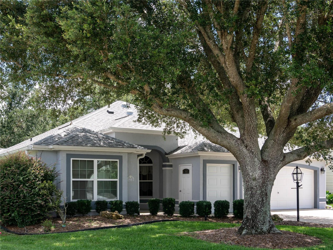467 Weston Manor Drive, THE VILLAGES, FL 32162
Property Photos
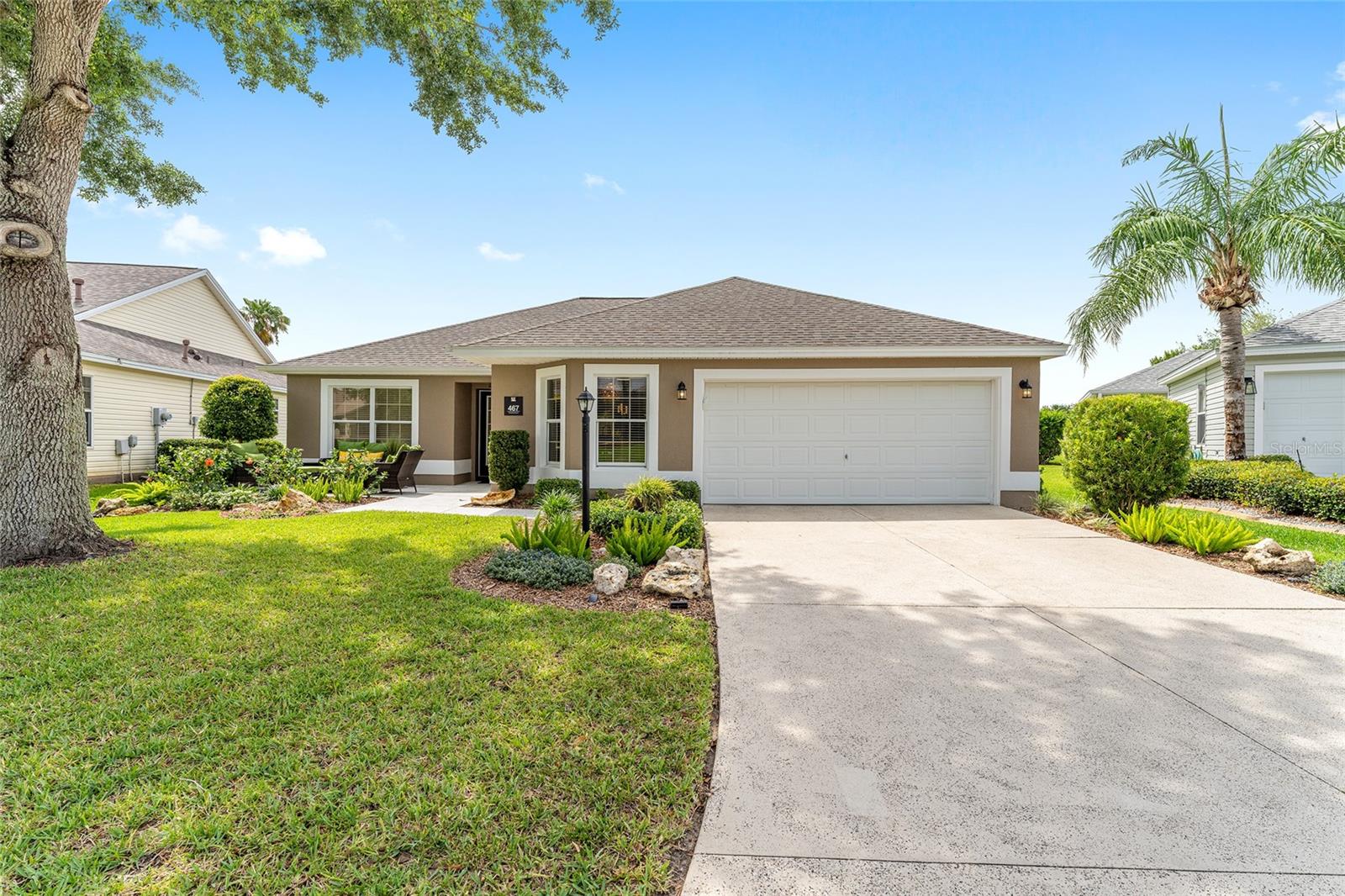
Would you like to sell your home before you purchase this one?
Priced at Only: $475,000
For more Information Call:
Address: 467 Weston Manor Drive, THE VILLAGES, FL 32162
Property Location and Similar Properties
- MLS#: G5097016 ( Residential )
- Street Address: 467 Weston Manor Drive
- Viewed: 1
- Price: $475,000
- Price sqft: $223
- Waterfront: No
- Year Built: 2004
- Bldg sqft: 2134
- Bedrooms: 3
- Total Baths: 2
- Full Baths: 2
- Garage / Parking Spaces: 2
- Days On Market: 73
- Additional Information
- Geolocation: 28.921 / -82.007
- County: SUMTER
- City: THE VILLAGES
- Zipcode: 32162
- Subdivision: The Villages
- Provided by: NEXTHOME SALLY LOVE REAL ESTATE
- Contact: Dave Monty
- 352-399-2010

- DMCA Notice
-
DescriptionStunning jasmine in the village of bonny brook. This completely updated home was professionally decorated and comes as you see it furnished! No bond! New roof (2022). Before we get to the home lets talk about location. One of the best in the villages. Approximately a 10 minute golf cart ride to sumter landing, 15 minutes to spanish springs, and about 30 minutes to brownwood. Minutes to shopping and restaurants along 466 and medical/dental care. As you approach the house, you can see a modern exterior, epoxied driveway, and freshly updated landscaping. A new front patio area allows you to relax and visit with neighbors. You will be wowed when you enter this home, the exposed ceiling beams give an air of sophistication and draws your eye to the high ceilings and open floor plan. Two solar tubes add to the abundant natural light. Wood textured luxury vinyl plank throughout the home. The eat in kitchen has solid wood white cabinets, quartz countertops, a new marble tile backsplash, and a working sink that has a swiss army knife of accessories to make meal prep work and clean up a snap. New (2022) top of the line, energy star stainless steel appliances including a gas stove top. The dining room has a new modern light fixture and a built in, quartz top, side serving counter. The primary bedroom has a new modern ceiling fan, an en suite bathroom, and a walk in closet. The primary bathroom has dual sinks, a walk in shower, a gorgeous tile accent wall with new mirrors, and a linen closet. The split bedroom design allows privacy for your guests. Each bedroom is spacious enough to be a bedroom, office, or craft room and each has new ceiling fans. They share an updated guest bathroom with a tiled accent wall and shower/tub combo. In addition to the front patio area, this home boasts an enclosed under air (new 2022 mini split ac) lanai and an 18 x 24 birdcage that has 3 ceiling fans and a fire pit. Each has epoxied cement floors, and they are perfect for entertaining or just enjoying a nice quiet night together. Spacious backyard where you are not looking into your neighbors home. Lets not forget about the utility of the home. Indoor laundry. 2 car garage with epoxy floors and built in shelves. New 2022 hvac with programmable thermostat. New water heater 2022. New roof 2022. No bond!
Payment Calculator
- Principal & Interest -
- Property Tax $
- Home Insurance $
- HOA Fees $
- Monthly -
Features
Building and Construction
- Covered Spaces: 0.00
- Exterior Features: Rain Gutters, Sprinkler Metered
- Flooring: Luxury Vinyl
- Living Area: 1559.00
- Roof: Shingle
Garage and Parking
- Garage Spaces: 2.00
- Open Parking Spaces: 0.00
Eco-Communities
- Water Source: Public
Utilities
- Carport Spaces: 0.00
- Cooling: Central Air
- Heating: Central, Heat Pump
- Sewer: Public Sewer
- Utilities: BB/HS Internet Available, Cable Available, Electricity Connected, Natural Gas Connected, Public, Sewer Connected, Sprinkler Meter, Underground Utilities, Water Connected
Finance and Tax Information
- Home Owners Association Fee: 0.00
- Insurance Expense: 0.00
- Net Operating Income: 0.00
- Other Expense: 0.00
- Tax Year: 2024
Other Features
- Appliances: Dishwasher, Dryer, Range, Refrigerator, Washer
- Country: US
- Interior Features: Ceiling Fans(s)
- Legal Description: LOT 74 THE VILLAGES OF SUMTER UNIT NO 74 PB 6 PG 12-12A
- Levels: One
- Area Major: 32162 - Lady Lake/The Villages
- Occupant Type: Owner
- Parcel Number: D16E074
- Zoning Code: RES
Similar Properties
Nearby Subdivisions
23 Villagessumter
Bonita Villas
Clayton Villas
Courtyard Villas
Marion Sunnyside Villas
Marion Vlgs Un 52
None
St James
Sumter
Sumter Villages
The Village Of Chatham
The Villages
The Villages Of Sumter
The Villages Of Sumter Villag
The Villages Of Sumter Villa L
The Villages Of Winifred
Village Of Hadley
Village Of Marion
Villages
Villages Marion
Villages Of Bonniebrook
Villages Of Marion
Villages Of Sumter
Villages Of Sumter Anita Villa
Villages Of Sumter Apalachee V
Villages Of Sumter Collington
Villages Of Sumter Cottonwoodv
Villages Of Sumter Crestwood V
Villages Of Sumter Edgewater B
Villages Of Sumter Fairwinds V
Villages Of Sumter Hampton Vil
Villages Of Sumter Holly Hillv
Villages Of Sumter Hydrangea V
Villages Of Sumter Kingfisherv
Villages Of Sumter Mangrove Vi
Villages Of Sumter Margaux Vil
Villages Of Sumter Mariel Vill
Villages Of Sumter Rainey Vill
Villages Of Sumter Richmond Vi
Villages Of Sumter Rosedale Vi
Villages Of Sumter Southern St
Villages Of Sumter Unit No 142
Villages Of Sumter Villa Alexa
Villages Of Sumter Villa De Le
Villages Of Sumter Villa Del C
Villages Of Sumter Villa Escan
Villages Of Sumter Villa La Cr
Villages Of Sumter Villa Valdo
Villages Sumter
Villages/marion Un #47
Villages/marion Un 45
Villages/marion Un 50
Villages/marion Un 52
Villages/marion Un 59
Villages/sumter
Villages/sumter Un #116
Villagesmarion 66
Villagesmarion Ivystone Vls
Villagesmarion Pinecrest Vls
Villagesmarion Quail Rdg Vls
Villagesmarion Un 44
Villagesmarion Un 45
Villagesmarion Un 47
Villagesmarion Un 50
Villagesmarion Un 52
Villagesmarion Un 59
Villagesmarion Un 61
Villagesmarion Un 63
Villagesmarion Un 64
Villagesmarion Un 66
Villagesmarion Villasbromley
Villagesmarion Vlsmerry Oak
Villagesmarion Vlsmorningvie
Villagesmarrion Vlsmerry Oak
Villagessumter
Villagessumter Un 111
Villagessumter Un 116
Villagessumter Un 31
Villagessumter Un 89

- One Click Broker
- 800.557.8193
- Toll Free: 800.557.8193
- billing@brokeridxsites.com



