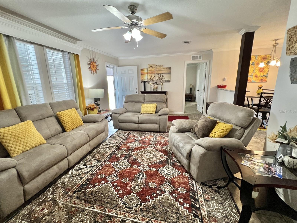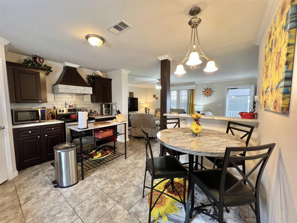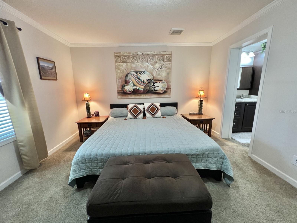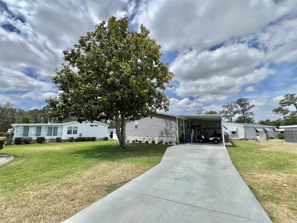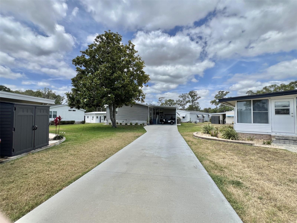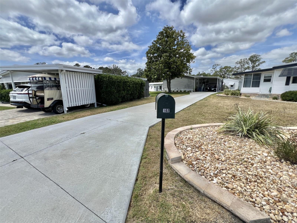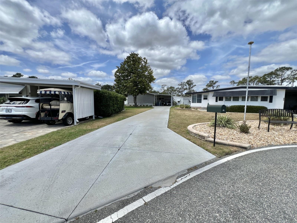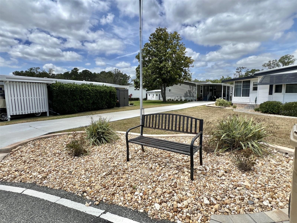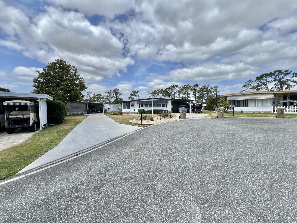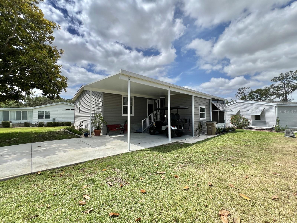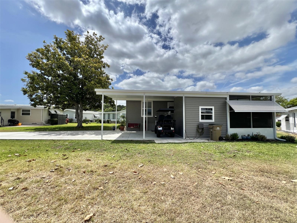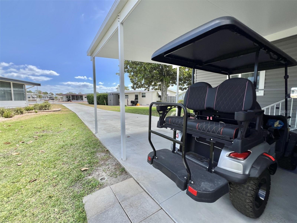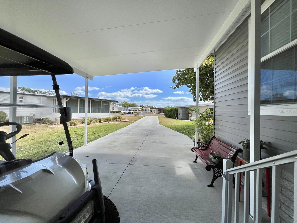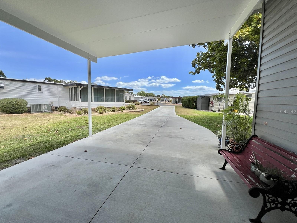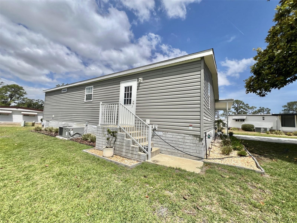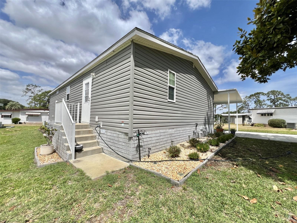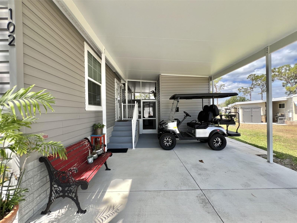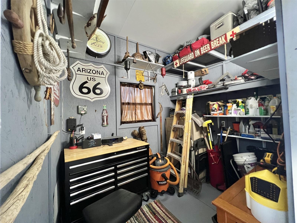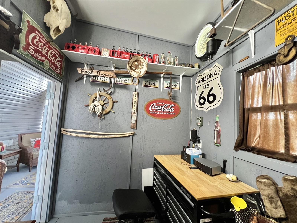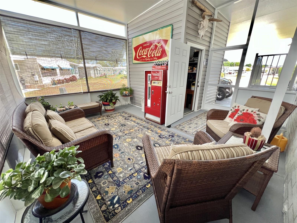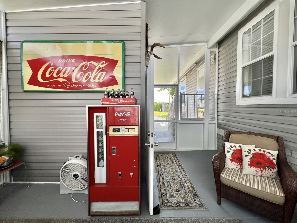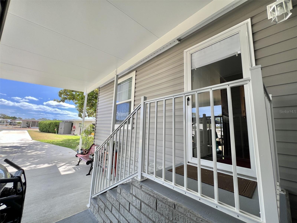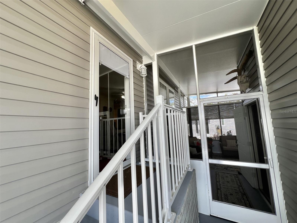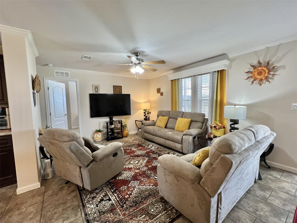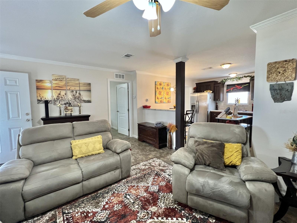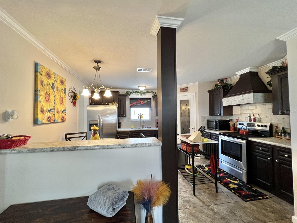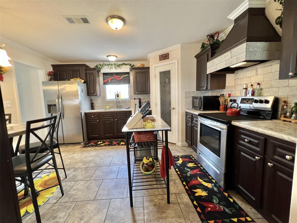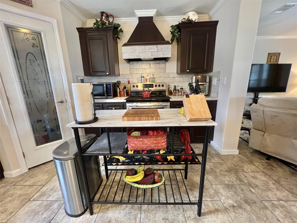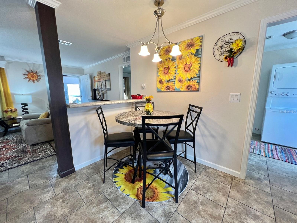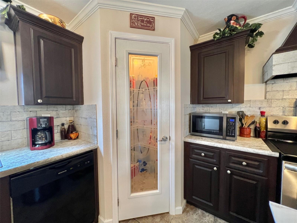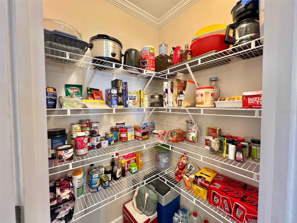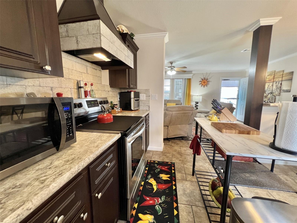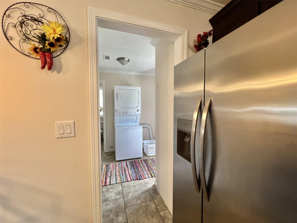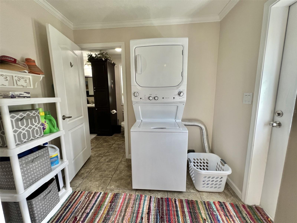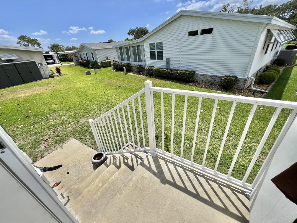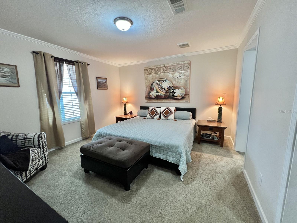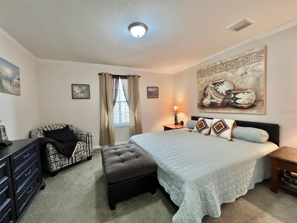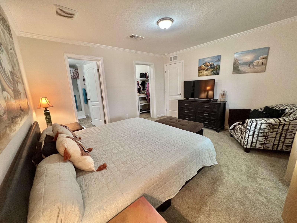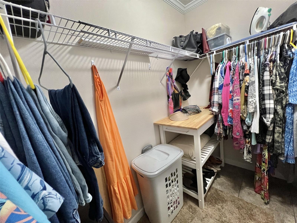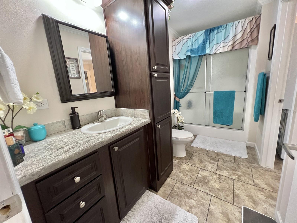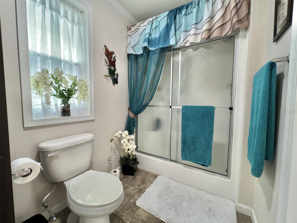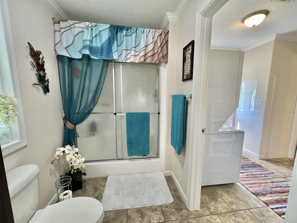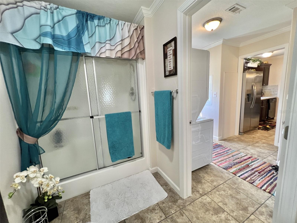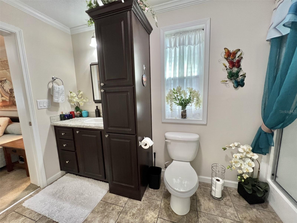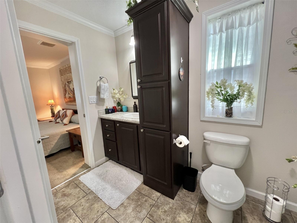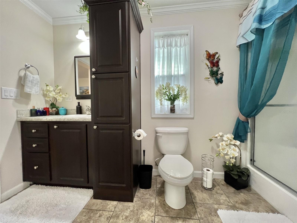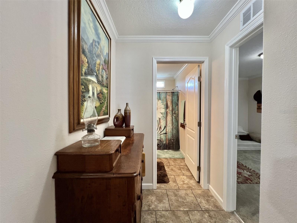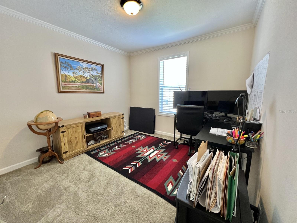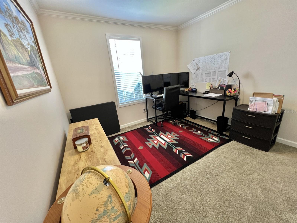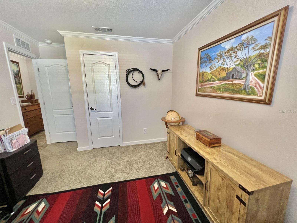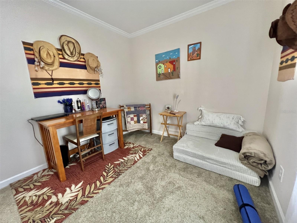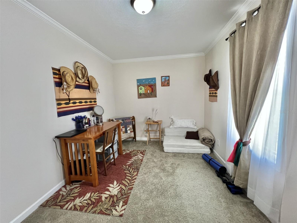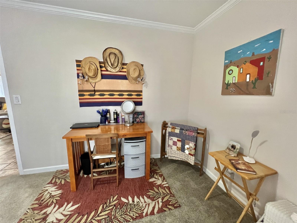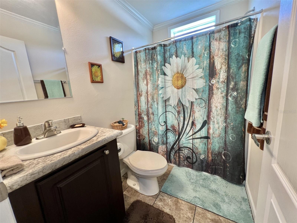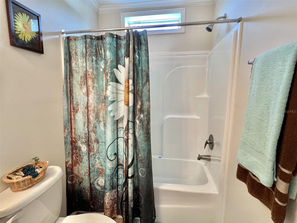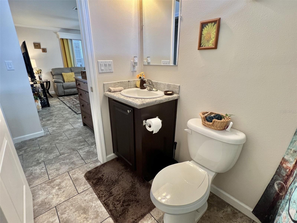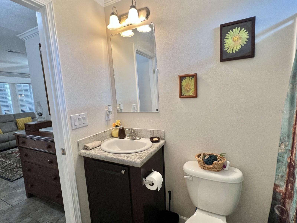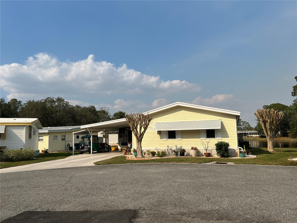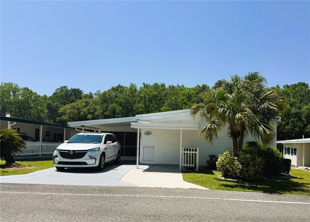102 Dogwood Trail, LEESBURG, FL 34748
Property Photos
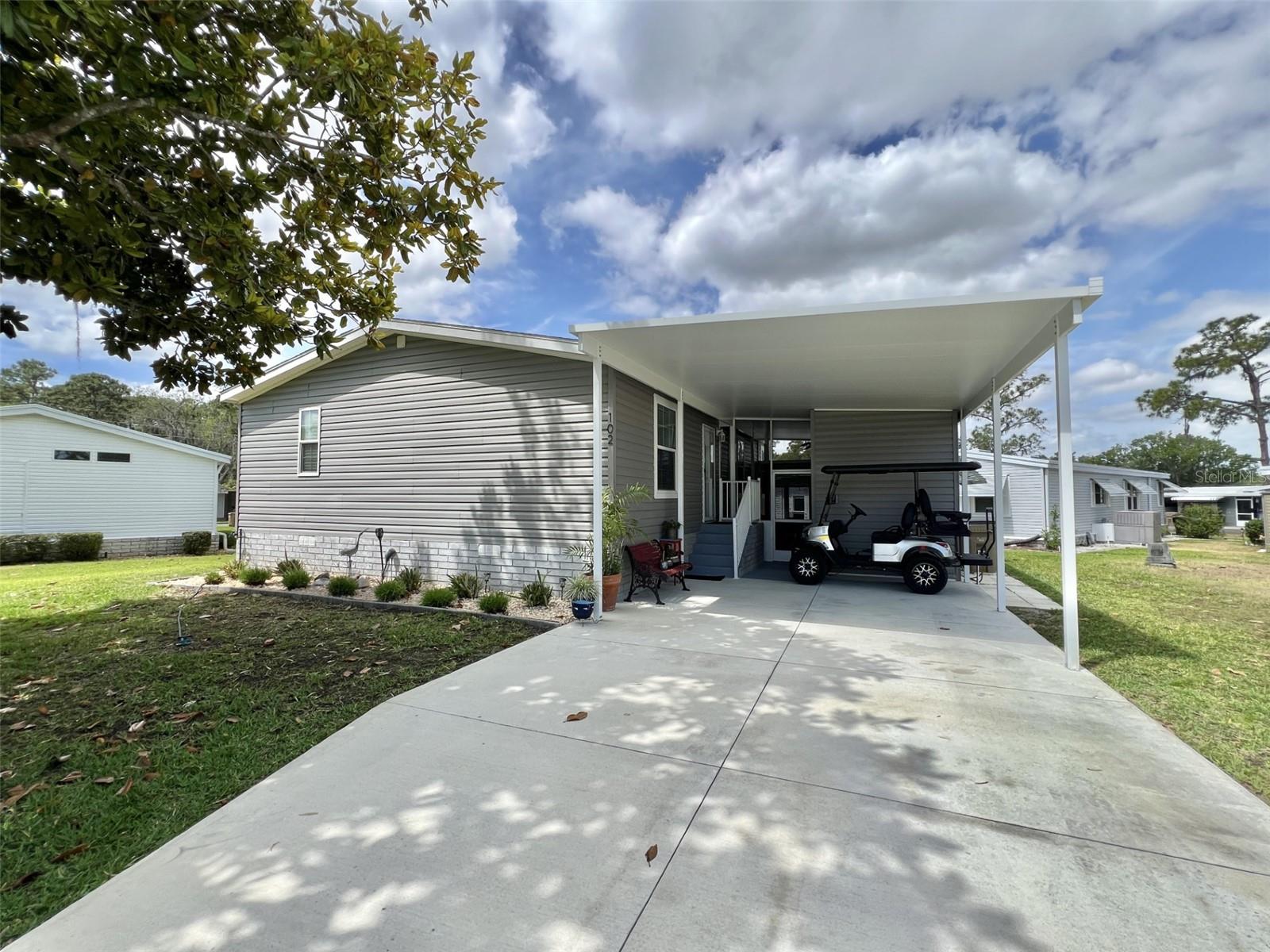
Would you like to sell your home before you purchase this one?
Priced at Only: $274,000
For more Information Call:
Address: 102 Dogwood Trail, LEESBURG, FL 34748
Property Location and Similar Properties
- MLS#: G5096605 ( Residential )
- Street Address: 102 Dogwood Trail
- Viewed: 62
- Price: $274,000
- Price sqft: $231
- Waterfront: No
- Year Built: 2023
- Bldg sqft: 1188
- Bedrooms: 3
- Total Baths: 2
- Full Baths: 2
- Garage / Parking Spaces: 1
- Days On Market: 130
- Additional Information
- Geolocation: 28.7573 / -81.8687
- County: LAKE
- City: LEESBURG
- Zipcode: 34748
- Subdivision: Hawthorne At Leesburg A Coop
- Provided by: HAWTHORNE RESIDENTS COOPERATIVE ASSOCIATION INC.
- Contact: Maria Crisostomo
- 352-360-6226

- DMCA Notice
-
DescriptionDont miss this 2023 Built 3 bedroom, 2 bath home located in the highly desirable Hawthorne at Leesburg! This charming home features a spacious open floor plan with tile flooring in the main living areas and plush carpeting in the bedrooms. The kitchen boasts rich wood cabinetry, updated countertops and stainless steel appliances, perfect for meal prep or entertaining. The adjacent living room and dining space flow seamlessly, creating a warm and inviting atmosphere. The primary suite offers a walk in closet and private bath with a shower/tub combo and elegant cabinetry. Two guest bedrooms are generously sized and can be used for visitors, a home office, or hobby space. The second full bath is conveniently located and features matching finishes. Highlights include: Contemporary kitchen Stainless steel appliances Master suite with walk in closet Tile floors in main areas; carpet in bedrooms Indoor laundry access Fresh interior paint Long driveway Low maintenance yard ............Hawthorne at Leesburg is an active, resident owned, 55+ cooperative, waterfront, gated community, with beautifully landscaped grounds, lakes with illuminated fountains and a relaxing and comfortable gazebo. The affordable monthly maintenance fee of $346 includes water, sewer, lawn mowing, private emergency services and storage space for recreational vehicles, boats, trailers and much more! The beautiful clubhouse is complete with a full time program coordinator, more than 100 different activities and seating for 550. It has a hospitality lounge, card rooms, craft rooms, billiard room, fitness center, library, fine arts room and many more. There is excellent fishing, outdoor geo thermally heated pool and two enclosed therapeutic pools. Hawthorne boasts a private marina monitored by an electronic security system with over 120 boat slips and access to the Harris Chain of Lakes and beyond.
Payment Calculator
- Principal & Interest -
- Property Tax $
- Home Insurance $
- HOA Fees $
- Monthly -
Features
Building and Construction
- Covered Spaces: 0.00
- Exterior Features: Lighting, Private Mailbox, Storage
- Flooring: Other
- Living Area: 1188.00
- Roof: Shingle
Garage and Parking
- Garage Spaces: 0.00
- Open Parking Spaces: 0.00
Eco-Communities
- Water Source: Private
Utilities
- Carport Spaces: 1.00
- Cooling: Central Air
- Heating: Central
- Pets Allowed: No
- Sewer: Private Sewer
- Utilities: Cable Connected, Electricity Connected, Sewer Connected, Water Connected
Amenities
- Association Amenities: Cable TV, Clubhouse, Fitness Center, Gated, Laundry, Optional Additional Fees, Pickleball Court(s), Pool, Recreation Facilities, Sauna, Security, Shuffleboard Court, Spa/Hot Tub, Storage, Tennis Court(s), Vehicle Restrictions, Wheelchair Access
Finance and Tax Information
- Home Owners Association Fee Includes: Guard - 24 Hour, Cable TV, Pool, Maintenance Grounds, Management, Private Road, Recreational Facilities, Security, Sewer, Water
- Home Owners Association Fee: 346.00
- Insurance Expense: 0.00
- Net Operating Income: 0.00
- Other Expense: 0.00
- Tax Year: 2024
Other Features
- Appliances: Dishwasher, Microwave, Range, Range Hood, Refrigerator, Washer
- Association Name: Hawthorne Residents Cooperative Association, Inc.
- Country: US
- Furnished: Unfurnished
- Interior Features: Ceiling Fans(s), Crown Molding, Eat-in Kitchen, Primary Bedroom Main Floor, Walk-In Closet(s), Window Treatments
- Legal Description: HAWTHORNE AT LEESBURG A COOPERATIVE UNIT NO. LOT 58 BLK 4 ORB 6239 PG 939
- Levels: One
- Area Major: 34748 - Leesburg
- Occupant Type: Owner
- Parcel Number: 12-20-24-0100-004-05800
- Views: 62
- Zoning Code: RM
Similar Properties
Nearby Subdivisions
Coachwood Colony
Coachwood Colony Add 01
Coachwood Colony Sub
Delouest Land
Hawthorne At Leesburg
Hawthorne At Leesburg A Coop
Hawthorneleesburg
Indian Hill
Leesburg Coachwood Colony
Leesburg Coachwood Colony Add
Leesburg East Coachwood Colony
Palms Mobile Home Estates
Palms Mobile Home Estates Prcl
Pennbrooke Ph 01a
Plantation At Leesburg
Plantation At Leesburg Casa De

- One Click Broker
- 800.557.8193
- Toll Free: 800.557.8193
- billing@brokeridxsites.com



