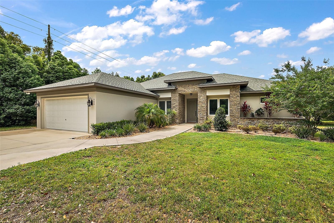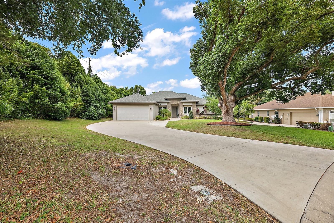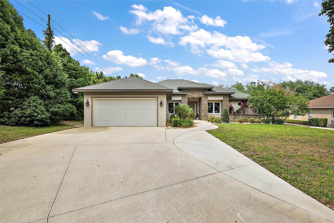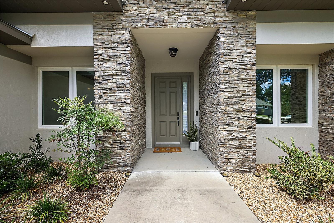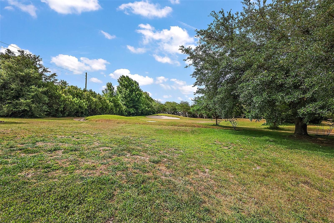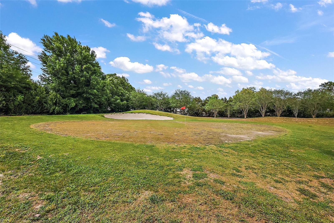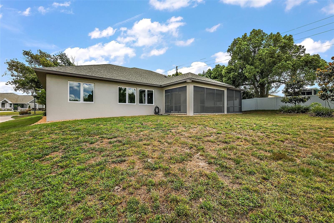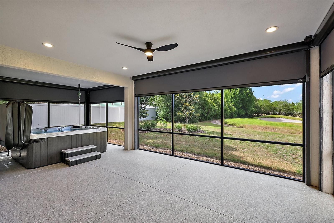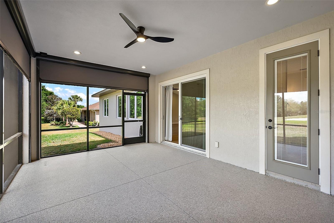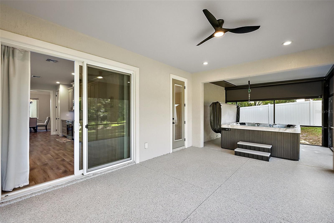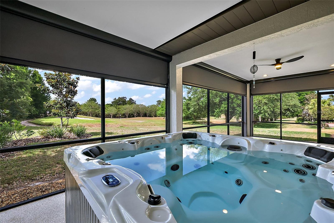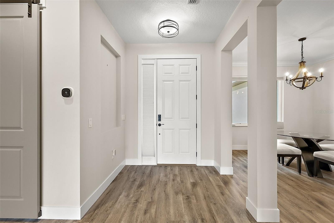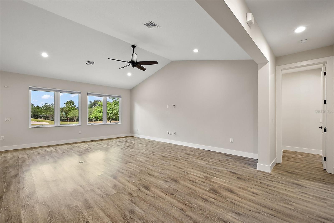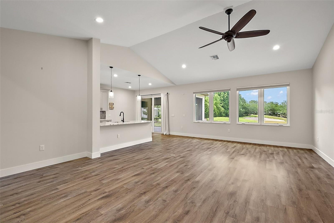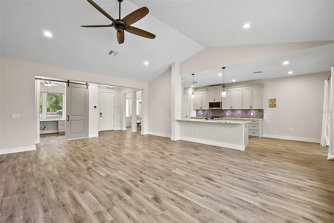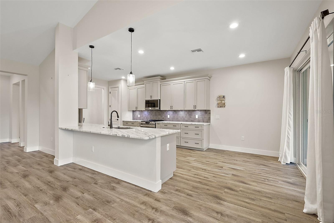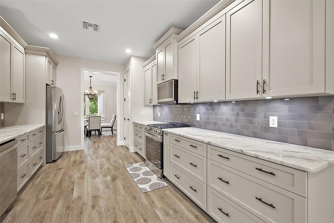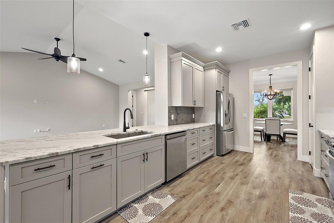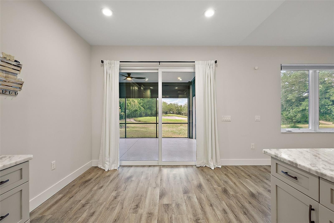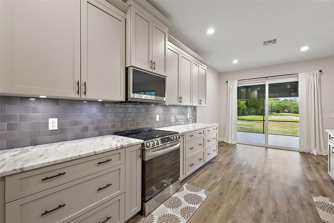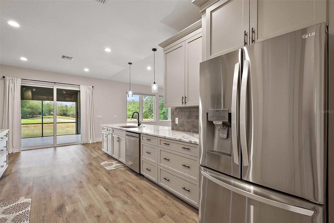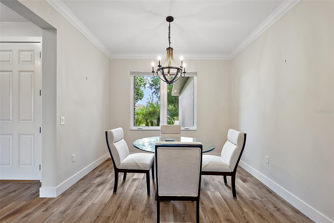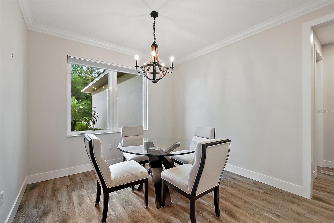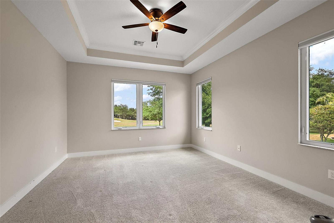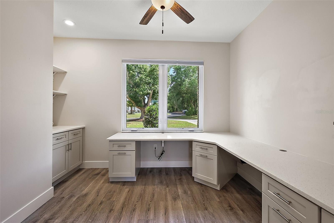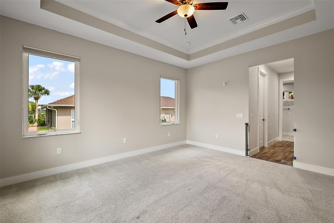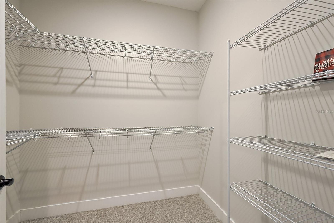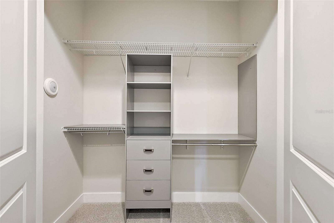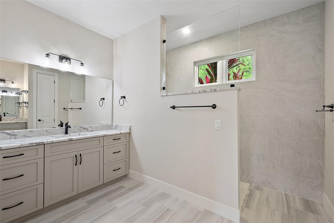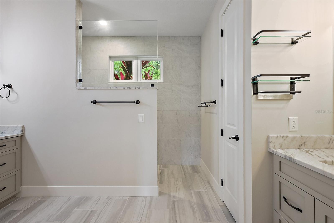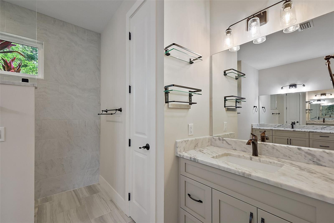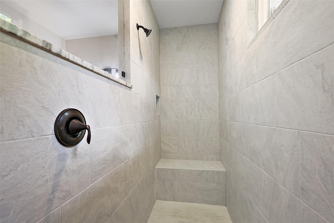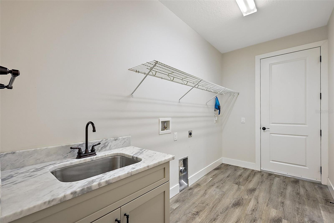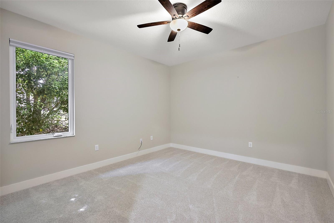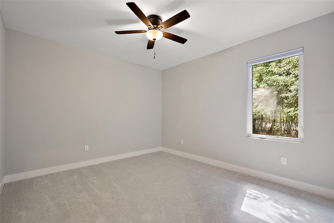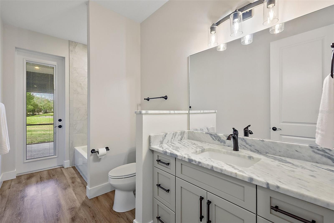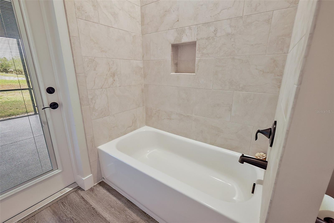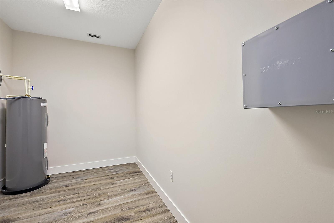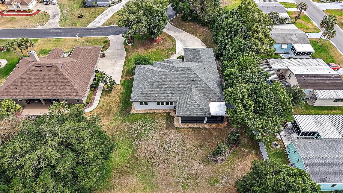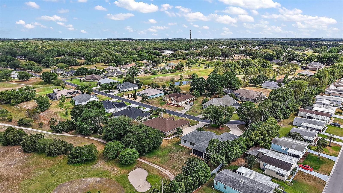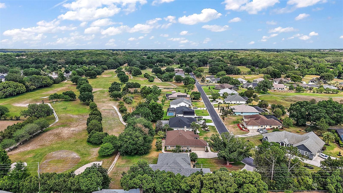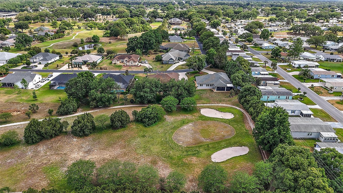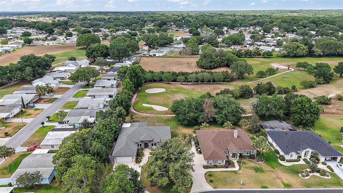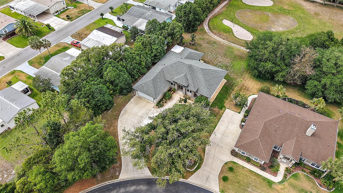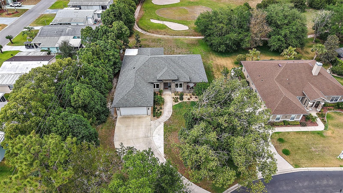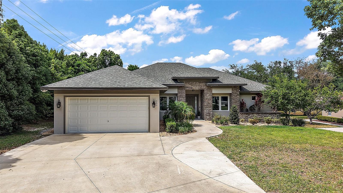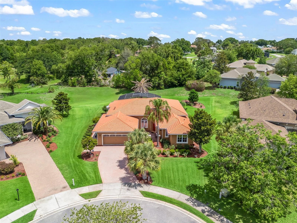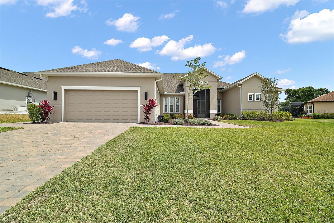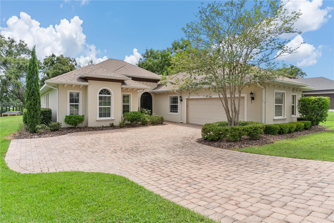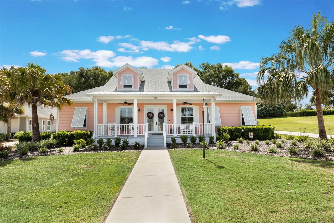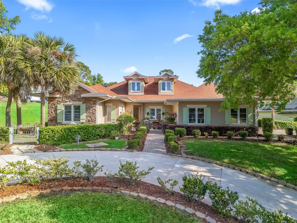562 Dowling Circle, LADY LAKE, FL 32159
Property Photos
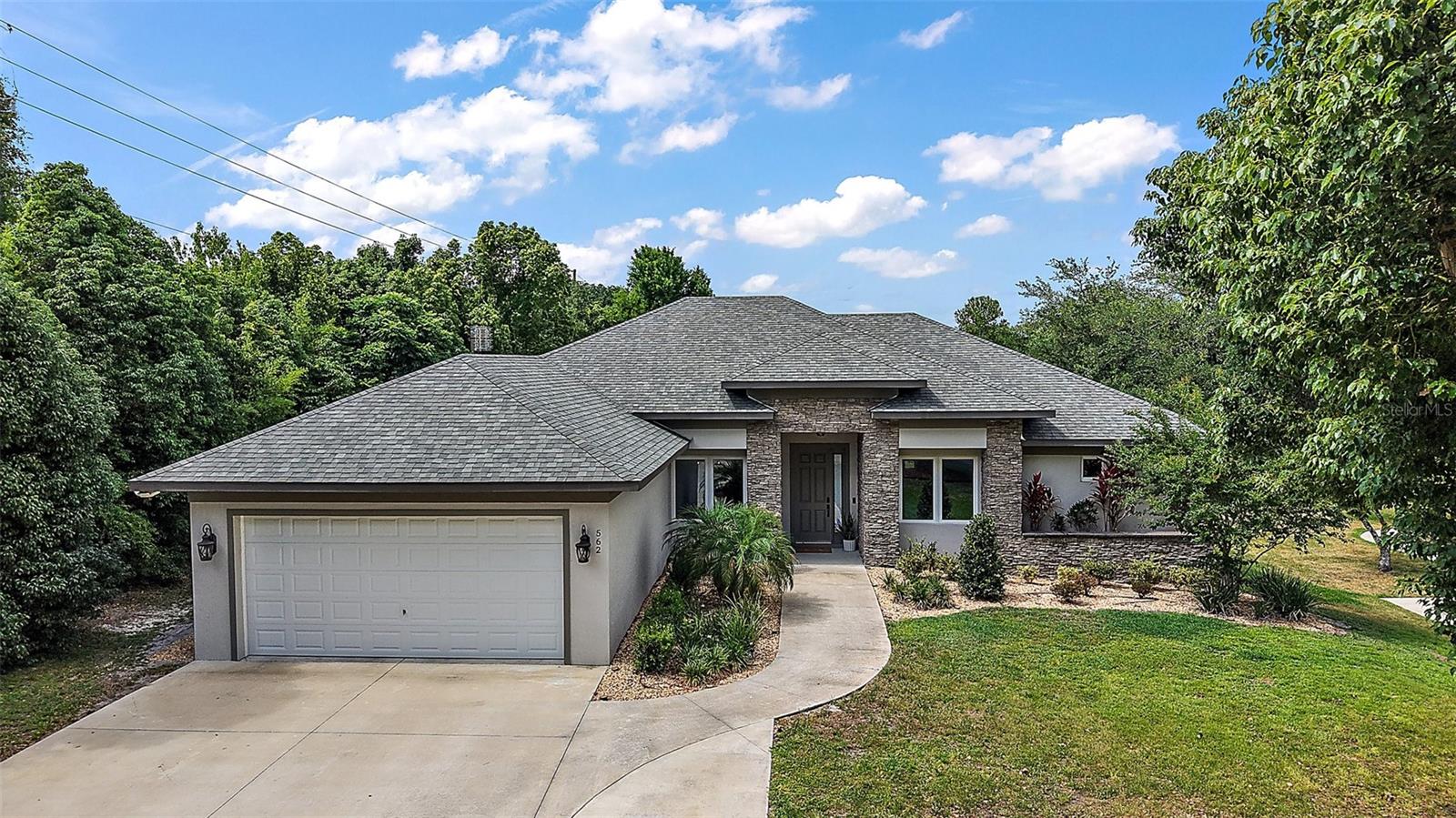
Would you like to sell your home before you purchase this one?
Priced at Only: $545,000
For more Information Call:
Address: 562 Dowling Circle, LADY LAKE, FL 32159
Property Location and Similar Properties
- MLS#: G5096336 ( Residential )
- Street Address: 562 Dowling Circle
- Viewed: 70
- Price: $545,000
- Price sqft: $155
- Waterfront: No
- Year Built: 2022
- Bldg sqft: 3524
- Bedrooms: 3
- Total Baths: 2
- Full Baths: 2
- Garage / Parking Spaces: 2
- Days On Market: 127
- Additional Information
- Geolocation: 28.9508 / -81.9369
- County: LAKE
- City: LADY LAKE
- Zipcode: 32159
- Subdivision: Lady Lake Lakes
- Provided by: ERA GRIZZARD REAL ESTATE
- Contact: Loretta C. Maimone
- 352-735-4433

- DMCA Notice
-
DescriptionGOLF COURSE FRONTAGE LUXURY 3/2 HOME WITH PRIVATE DEN AND LANAI. Welcome home to this refined, sought after gated community, The Lakes of Lady Lake. This HOA maintained community features a public golf course on site, so no membership is required to play. Arrive home to your impressive abode on a one third acre lot with beautiful mature shade trees and an oversized driveway providing abundant parking for guests. Additionally, the garage features a 60 amp charging station for electric cars and epoxy floors. Warm, inviting tones blend with stacked stone accents, creating a classic architecture with a modern flair. Take the paved path to the covered front portico and step inside to find a natural light infused interior complemented by soothing neutral tones, high ceilings, and elegant finishes. Enjoy the style savvy choices made here, with luxury wood laminate flooring flowing seamlessly throughout all the living areas. The thoughtful continuity continues with the same cabinetry and counters found in the kitchen, bathrooms, and laundry. The front dining room offers large windows, custom crown molding, and wide baseboards and door casings. Imagine the holiday meals you will host here! The living room and kitchen are open concept, delivering a wow factor. Vaulted ceilings feature recessed lighting, enhancing the sense of space. The floors has convenient outlets for table lamps, and the views of the 15th hole from oversized windows are truly amazing! What a great space for entertaining or enjoying a family game night. The kitchen is stunning with custom Shaker style cabinetry, including an abundance of convenient storage drawers, gorgeous granite counters, classic tile backsplash, LG stainless appliances (microwave replaced 2024), a walk in pantry, expansive breakfast bar, and a dining nook with a glass slider to the screened lanai which the current owners added. It features epoxy floors, remote controlled blinds for shade and added privacy, and a 7 person hot tub. Youre well on your way to creating your epic outdoor oasis. Back inside, you will find a dedicated private den which the current owners outfitted with custom storage cabinetry and an expansive counter creating the perfect space for a home office or an amazing hobby room. Enter through a private door to discover the primary suite, a space of beauty and serenity where you can retreat for privacy and rejuvenation. The cozy carpet adds warmth, the tray ceiling is trimmed with crown molding, and there are two huge closets. The en suite features a spa worthy design, including dual granite sink vanities and a doorless, walk in tiled shower. Two guest rooms share a full bathroom with a tub/shower and a door for access to the lanai/hot tub. The storage here is impressive, featuring a large laundry room with storage cabinets, a sink, and shelves, as well as a huge adjacent storage closet. To reduce energy bills, this home features sprayed insulation in the attic. Enjoy relaxing or entertaining outdoors, surrounded by entrancing golf course views. Spanish Springs Town Center of the Villages is nearby. With its prime location and outstanding features, this property is a rare find, offering an unparalleled lifestyle in one of the most sought after communities.
Payment Calculator
- Principal & Interest -
- Property Tax $
- Home Insurance $
- HOA Fees $
- Monthly -
Features
Building and Construction
- Covered Spaces: 0.00
- Exterior Features: Lighting, Sliding Doors, Sprinkler Metered
- Flooring: Luxury Vinyl, Tile
- Living Area: 2534.00
- Roof: Shingle
Property Information
- Property Condition: Completed
Land Information
- Lot Features: City Limits, Near Golf Course, On Golf Course, Paved, Private
Garage and Parking
- Garage Spaces: 2.00
- Open Parking Spaces: 0.00
- Parking Features: Driveway, Garage Door Opener
Eco-Communities
- Water Source: Private, Well
Utilities
- Carport Spaces: 0.00
- Cooling: Central Air
- Heating: Central, Electric
- Pets Allowed: Yes
- Sewer: Septic Tank
- Utilities: BB/HS Internet Available, Cable Available, Electricity Connected, Public, Water Connected
Amenities
- Association Amenities: Fence Restrictions, Gated, Vehicle Restrictions
Finance and Tax Information
- Home Owners Association Fee Includes: Common Area Taxes, Escrow Reserves Fund, Private Road
- Home Owners Association Fee: 1200.00
- Insurance Expense: 0.00
- Net Operating Income: 0.00
- Other Expense: 0.00
- Tax Year: 2024
Other Features
- Appliances: Dishwasher, Disposal, Electric Water Heater, Microwave, Refrigerator
- Association Name: Curtis Hathaway
- Association Phone: 614-946-9629
- Country: US
- Furnished: Unfurnished
- Interior Features: Built-in Features, Ceiling Fans(s), Crown Molding, High Ceilings, Open Floorplan, Primary Bedroom Main Floor, Split Bedroom, Stone Counters, Tray Ceiling(s), Vaulted Ceiling(s), Walk-In Closet(s), Window Treatments
- Legal Description: LADY LAKE LAKES PHASE 2 SUB LOT 1 BLK A PB 44 PGS 83-84 ORB 6034 PG 1980
- Levels: One
- Area Major: 32159 - Lady Lake (The Villages)
- Occupant Type: Vacant
- Parcel Number: 05-18-24-2100-00A-00100
- Possession: Close Of Escrow
- Style: Custom
- View: Golf Course
- Views: 70
- Zoning Code: AG-1
Similar Properties
Nearby Subdivisions
Acreage
Berts Sub
Big Pine Island Sub
Boulevard Oaks Of Lady Lake
Carlton Village
Carlton Village Park
Carlton Village Sub
Cathedral Arch Estates
Cierra Oaks Lady Lake
Green Key Village
Green Key Village Ph 3 Re
Groveharbor Hills
Gulati Place Sub
Hammock Oaks
Hammock Oaks Villas
Harbor Hills
Harbor Hills Ph 05
Harbor Hills Ph 6a
Harbor Hills Ph 6b
Harbor Hills Pt Rep
Harbor Hills Un 1
Harbor Hills Unit 01
Kh Cw Hammock Oaks Llc
Lady Lake
Lady Lake April Hills
Lady Lake Arlington South Sub
Lady Lake Cierra Oaks
Lady Lake Lakes
Lady Lake Oak Meadows Sub
Lady Lake Orange Blossom Garde
Lady Lake Padgett Estates Sub
Lady Lake Skyline Hills Unit 0
Lady Lake Vista Sonoma Villas
Lady Lake Washington Heights
Lake Ella Estates
Lakes Lady Lake
N/a
None
Oak Pointe Sub
Oakland Hills Sub
Orage Blossom Gardens
Orange Blossom
Orange Blossom Gardens
Orange Blossom Gardens Chula V
Orange Blossom Gardens Haciend
Orange Blossom Gardens Un #4
Orange Blossom Gardens Un 4
Orange Blossom Gardens Unit 03
Orange Blossoms Gardens
Reserves At Hammock Oaks
Sligh Teagues Add
Stonewood Estates
Stonewood Manor
The Villages
Villages Lady Lake
Villagessumter Un 4
Windsor Green

- One Click Broker
- 800.557.8193
- Toll Free: 800.557.8193
- billing@brokeridxsites.com



