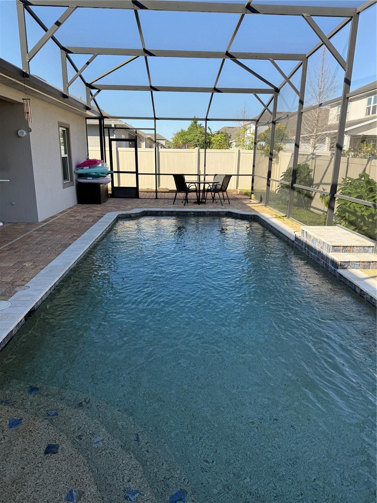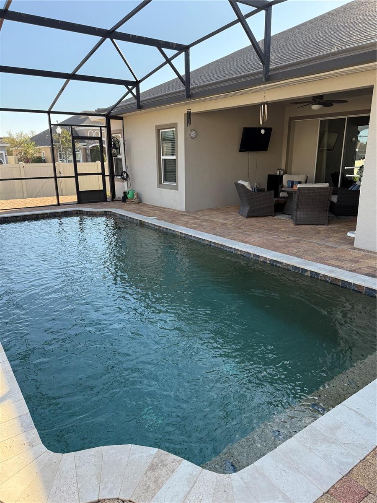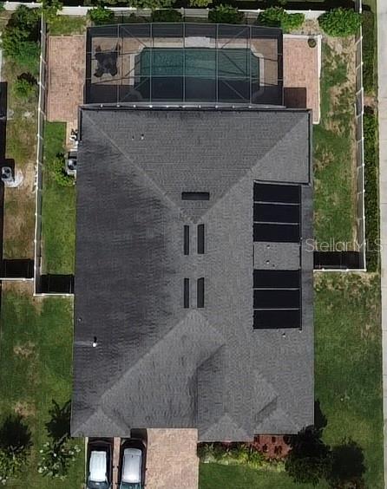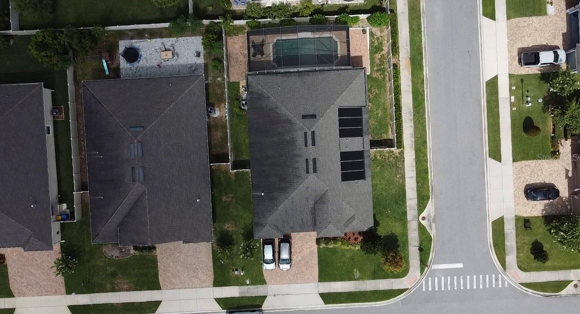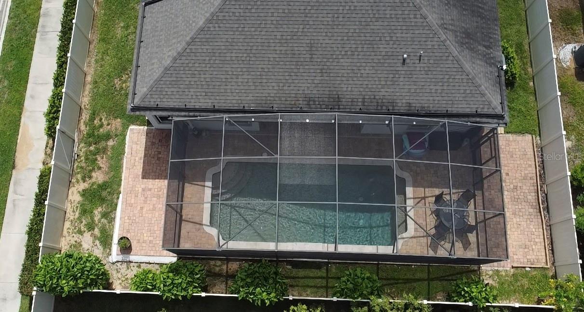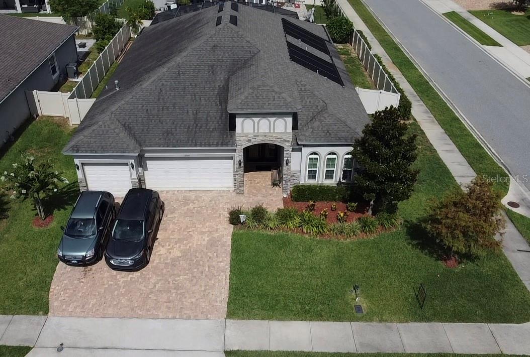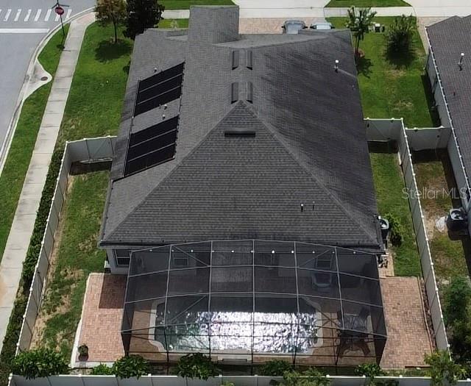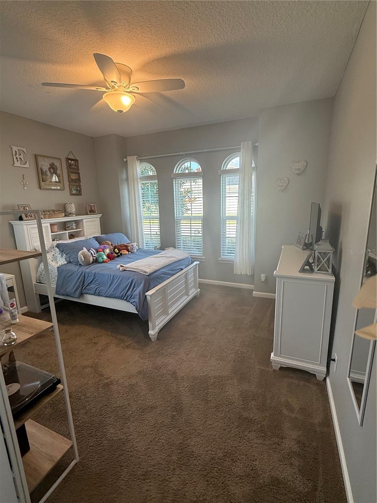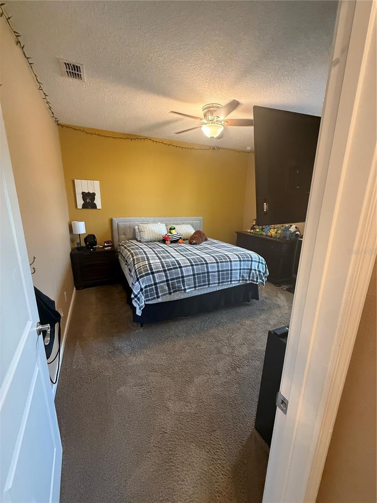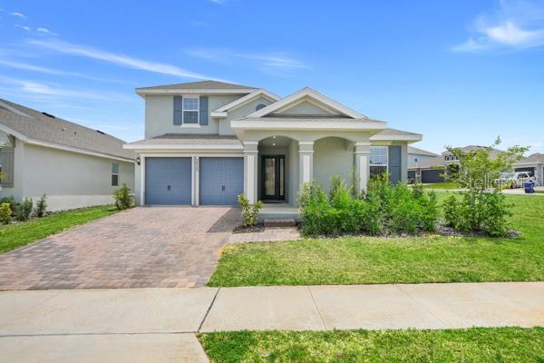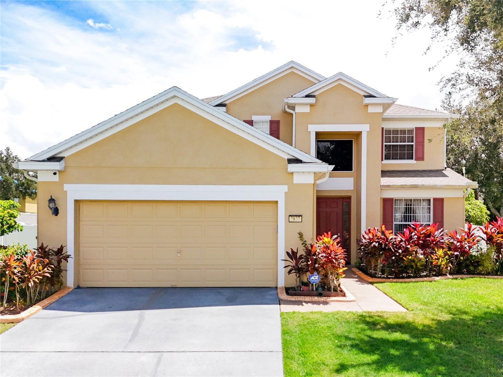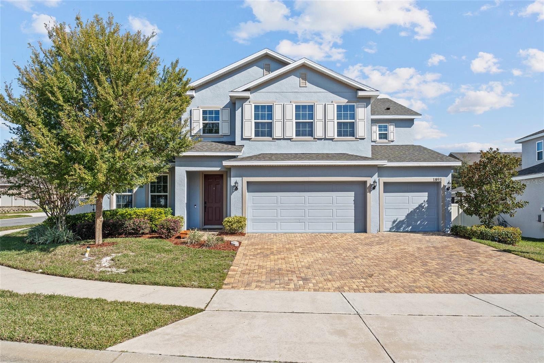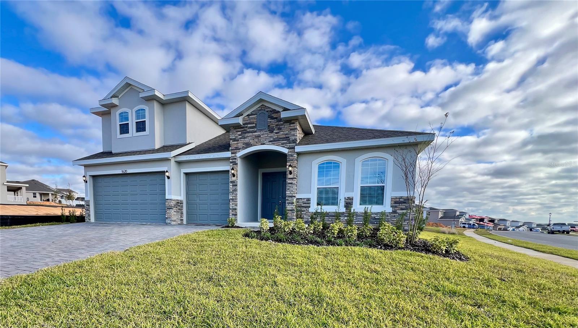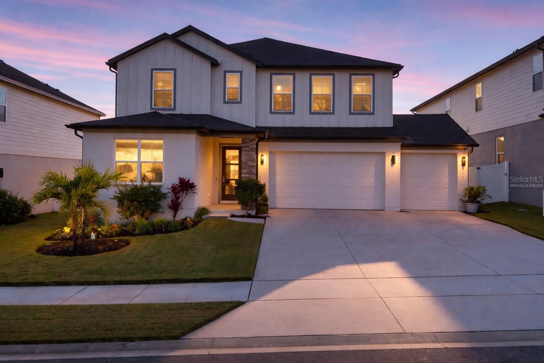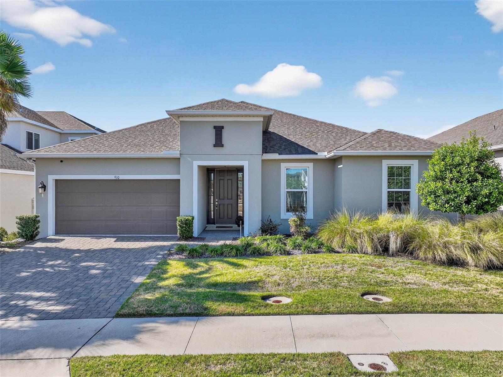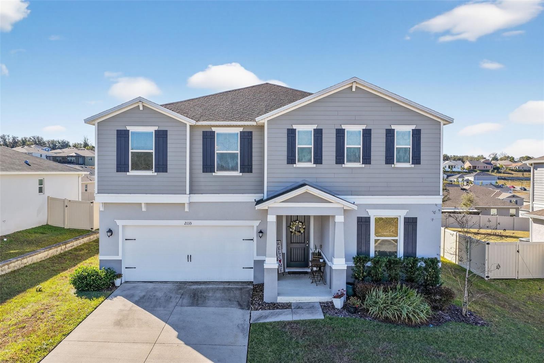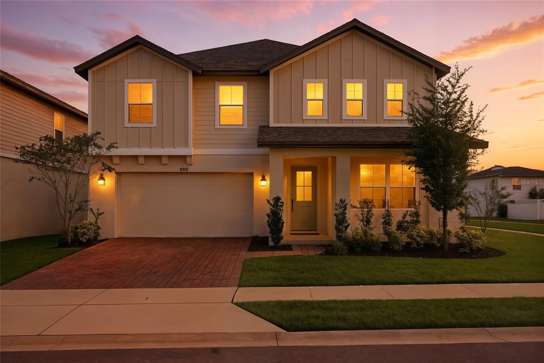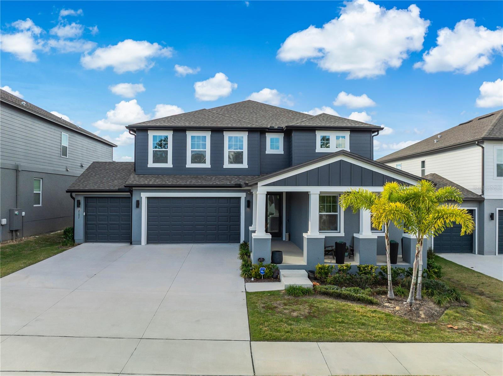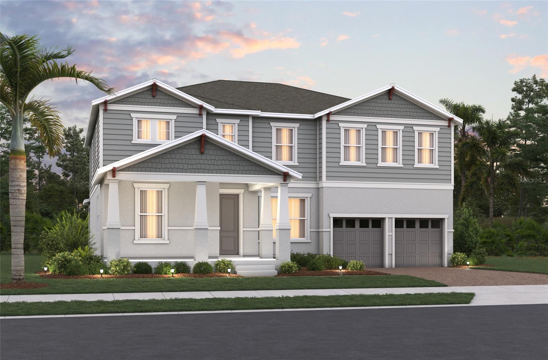2504 Cavender Creek Road, MINNEOLA, FL 34715
Active
Property Photos

Would you like to sell your home before you purchase this one?
Priced at Only: $659,000
For more Information Call:
Address: 2504 Cavender Creek Road, MINNEOLA, FL 34715
Property Location and Similar Properties
- MLS#: G5096286 ( Residential )
- Street Address: 2504 Cavender Creek Road
- Viewed: 164
- Price: $659,000
- Price sqft: $195
- Waterfront: No
- Year Built: 2018
- Bldg sqft: 3388
- Bedrooms: 4
- Total Baths: 3
- Full Baths: 3
- Garage / Parking Spaces: 3
- Days On Market: 291
- Additional Information
- Geolocation: 28.5872 / -81.7327
- County: LAKE
- City: MINNEOLA
- Zipcode: 34715
- Subdivision: Ardmore Reserve Phas Ii Replat
- Elementary School: Grassy Lake
- Middle School: East Ridge
- High School: Lake Minneola
- Provided by: WEICHERT, REALTORS-HALLMARK PR
- Contact: Liz Hall
- 352-536-9948

- DMCA Notice
-
Description***BACK ON THE MARKET DUE TO TO BUYER DEFAULT!*** Welcome to this beautifully maintained pool home located in the highly sought after Ardmore Reserve. Situated on a corner lot, the property is fully fenced and offers three separate gated access points for added convenience and privacy. Inside, youll find an open concept kitchen and family room featuring a large three panel sliding glass door that seamlessly connects indoor and outdoor living. Step out to the screened in lanai overlooking the solar heated, saltwater pool with a spacious brick patio complete with a gas hookup, perfect for a future outdoor kitchen. The gourmet kitchen boasts stainless steel appliances, double ovens, a gas cooktop, upgraded granite countertops, pendant lighting, and a large island ideal for entertaining. Just off the entry, a beautiful foyer with double glass doors creates an inviting first impression. The Master Bedroom offers a peaceful retreat with a generously sized room, walk in closets, and a well appointed ensuite bath featuring dual comfort height vanities and toilet, and a separate shower and soaking tub. Additional bedrooms provide ample space and have carpeting. The main living areas have upgraded 18 inch tile throughout. The home is thoughtfully designed with practical upgrades, including the option of gas or electric dryer hookups, an oversized three car garage with built in storage, a paver driveway and pool deck, soffit outlets in the front of the home for holiday lighting, and pre wiring for exterior security cameras. Residents enjoy access to resort style amenities, including a community pool and playground and low quarterly HOA dues. Conveniently located near top rated schools, shopping, dining, hospitals, bike trails, the National Training Center, Minneola Athletic Complex, Minneola Trailhead Park, and major roadways for an easy commute. Dont miss this exceptional opportunity to own a beautiful pool home in one of the areas most desirable communities.
Payment Calculator
- Principal & Interest -
- Property Tax $
- Home Insurance $
- HOA Fees $
- Monthly -
Features
Building and Construction
- Builder Model: Avalon I
- Builder Name: Dream Finders
- Covered Spaces: 0.00
- Exterior Features: Lighting, Sidewalk, Sliding Doors
- Fencing: Fenced, Vinyl
- Flooring: Carpet, Tile
- Living Area: 2528.00
- Roof: Shingle
Land Information
- Lot Features: Corner Lot, City Limits, Sidewalk, Paved
School Information
- High School: Lake Minneola High
- Middle School: East Ridge Middle
- School Elementary: Grassy Lake Elementary
Garage and Parking
- Garage Spaces: 3.00
- Open Parking Spaces: 0.00
- Parking Features: Driveway, Garage Door Opener
Eco-Communities
- Pool Features: Child Safety Fence, Deck, Heated, In Ground, Lighting, Salt Water, Screen Enclosure, Solar Heat, Solar Power Pump
- Water Source: Public
Utilities
- Carport Spaces: 0.00
- Cooling: Central Air
- Heating: Central
- Pets Allowed: Yes
- Sewer: Public Sewer
- Utilities: BB/HS Internet Available, Cable Available, Cable Connected, Electricity Available, Electricity Connected, Fiber Optics, Mini Sewer, Natural Gas Available, Natural Gas Connected, Phone Available, Public, Sewer Available, Sewer Connected, Underground Utilities, Water Available, Water Connected
Finance and Tax Information
- Home Owners Association Fee: 193.00
- Insurance Expense: 0.00
- Net Operating Income: 0.00
- Other Expense: 0.00
- Tax Year: 2024
Other Features
- Appliances: Built-In Oven, Cooktop, Dishwasher, Disposal, Gas Water Heater, Microwave
- Association Name: Artemis Lifestyle Services
- Association Phone: 407-705-2190
- Country: US
- Furnished: Unfurnished
- Interior Features: Ceiling Fans(s), Eat-in Kitchen, Kitchen/Family Room Combo, Open Floorplan, Stone Counters, Thermostat, Tray Ceiling(s), Walk-In Closet(s), Window Treatments
- Legal Description: ARDMORE RESERVE PHASE II A REPLAT PB 68 PG 25-27 LOT 55 ORB 5069 PG 637
- Levels: One
- Area Major: 34715 - Minneola
- Occupant Type: Owner
- Parcel Number: 08-22-26-0301-000-05500
- Style: Ranch
- View: Pool
- Views: 164
- Zoning Code: PUD-R
Similar Properties
Nearby Subdivisions
Ardmore Reserve
Ardmore Reserve Ph I
Ardmore Reserve Ph Ii
Ardmore Reserve Ph Iii
Ardmore Reserve Ph Iv
Ardmore Reserve Ph Vi
Ardmore Reserve Phas Ii Replat
Chelsea Parc
Cyrene At Minneola
Del Webb Minneola
Del Webb Minneola Ph 2
Del Webb Phase 2
Eastridge Ph 01
High Point Community
High Pointe Ph 01
Hills Of Minneola
Minneola
Minneola Ardmore Reserve Phase
Minneola High Pointe Ph 02
Minneola Highland Oaks Ph 03
Minneola Hills
Minneola Minneola Hills Sub
Minneola Oak Valley Ph 04b Lt
Minneola Park
Minneola Park Ridge On Lake Mi
Minneola Parkside Ii Sub
Minneola Pine Bluff Ph 01 Lt 0
Minneola Pine Bluff Ph 02 Lt 9
Minneola Quail Valley East
Minneola Sunset Shores Sub
Minneola Town
No
Oak Valley Ph 01b
Oak Vly Ph 4b
Overlook At Grassy Lake
Overlookgrassy Lake
Park View At The Hills
Park View At The Hills Ph 3
Park Viewthe Hills Ph 2
Park Viewthe Hills Ph 2 A
Reserve At Lakeridge
Reserve At Minneola
Reservelk Rdg
Reservelk Rdg Ph 2
Reserveminneola Ph 2a2c
Reserveminneola Ph 2c Rep
Reserveminneola Ph 3a
Reserveminneola Ph 3b
The Reserve At Minneola
Villages At Minneola Hills
Villages At Minneola Hills Pha
Villagesminneola Hills Ph 1a
Villagesminneola Hills Ph 1b
Villagesminneola Hills Ph 28
Villagesminneola Hills Ph 2a
Villagesminneola Hills Ph 3
Villagesminneola Hills Ph 4
Willow Rdg

- One Click Broker
- 800.557.8193
- Toll Free: 800.557.8193
- billing@brokeridxsites.com



































