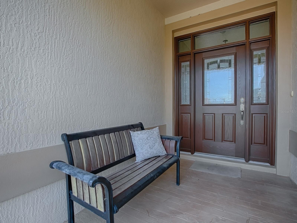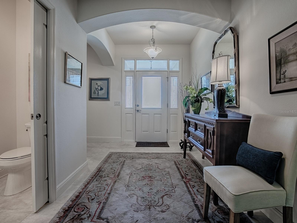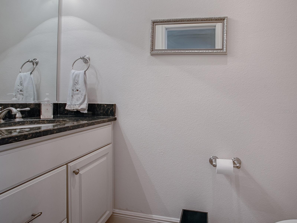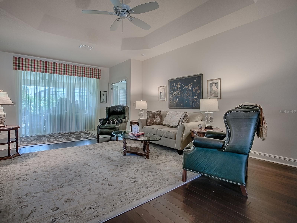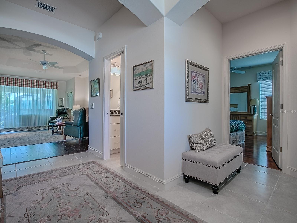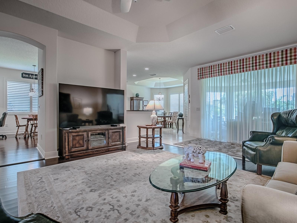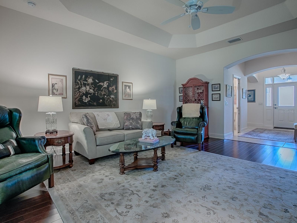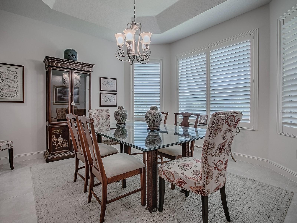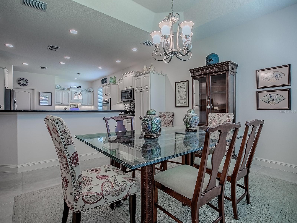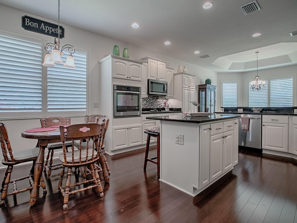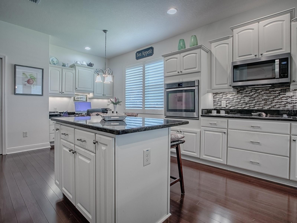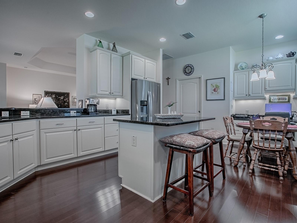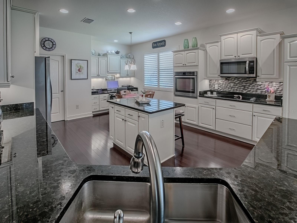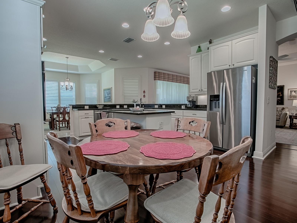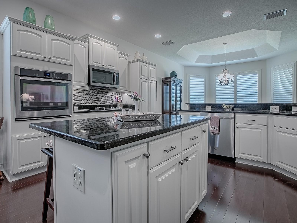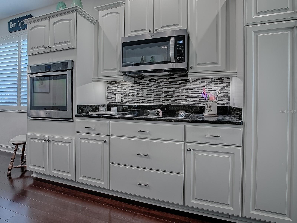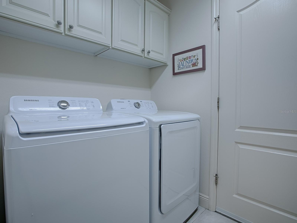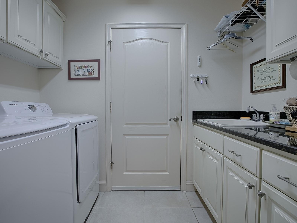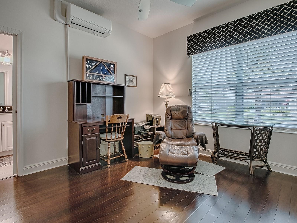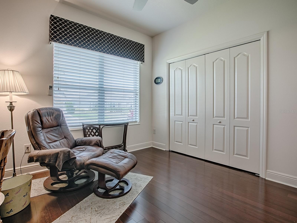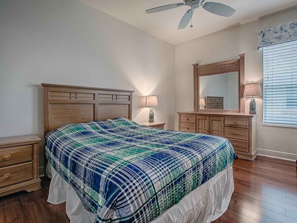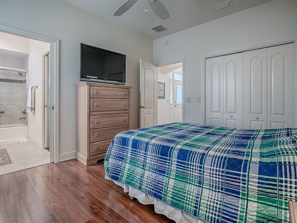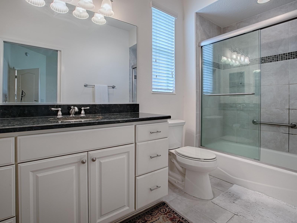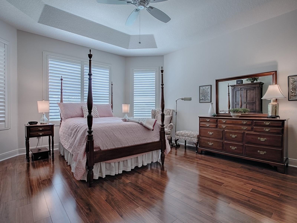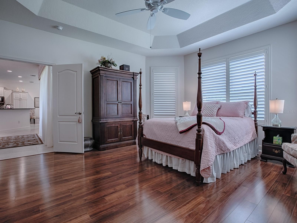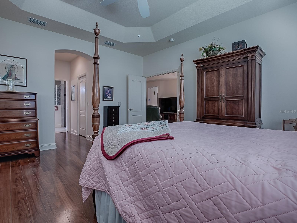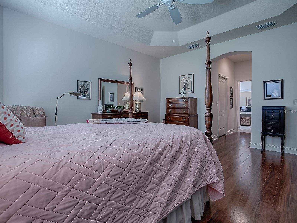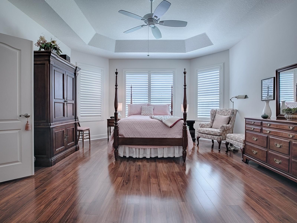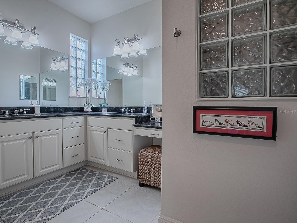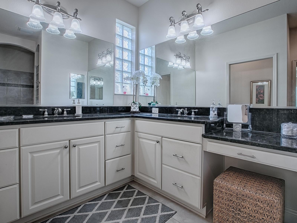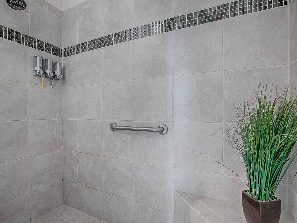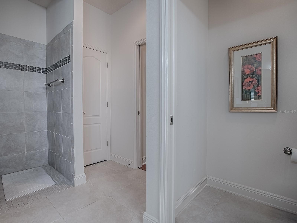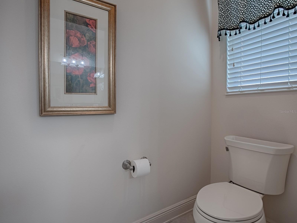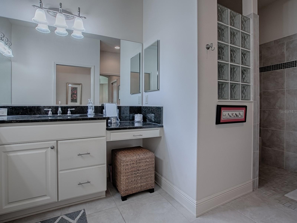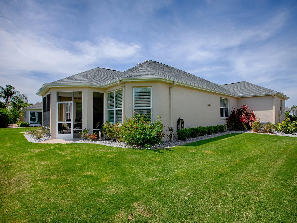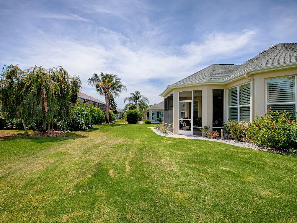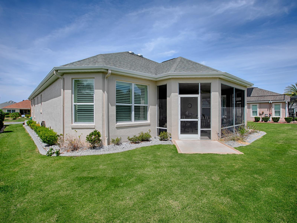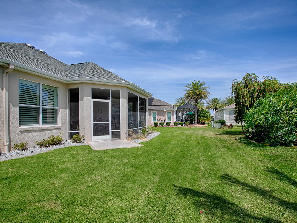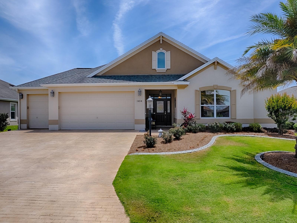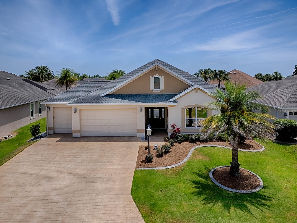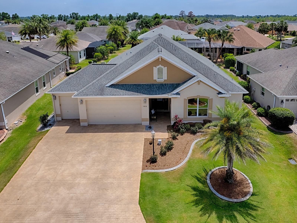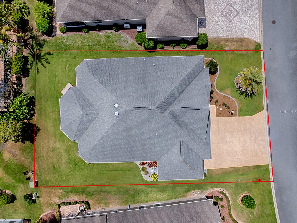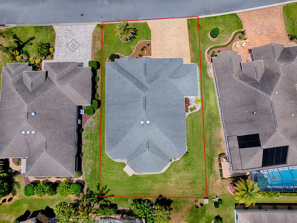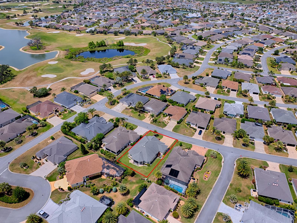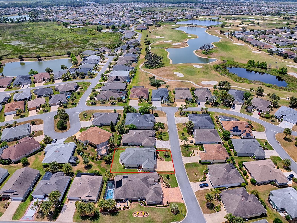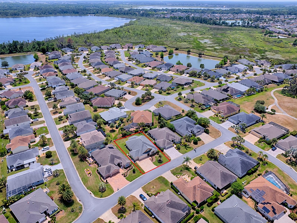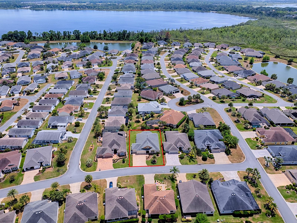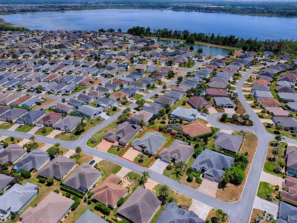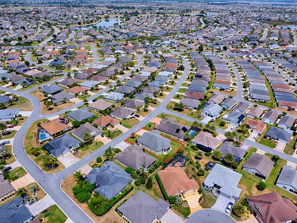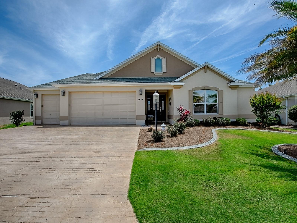1454 Neuport Path, THE VILLAGES, FL 32163
Property Photos
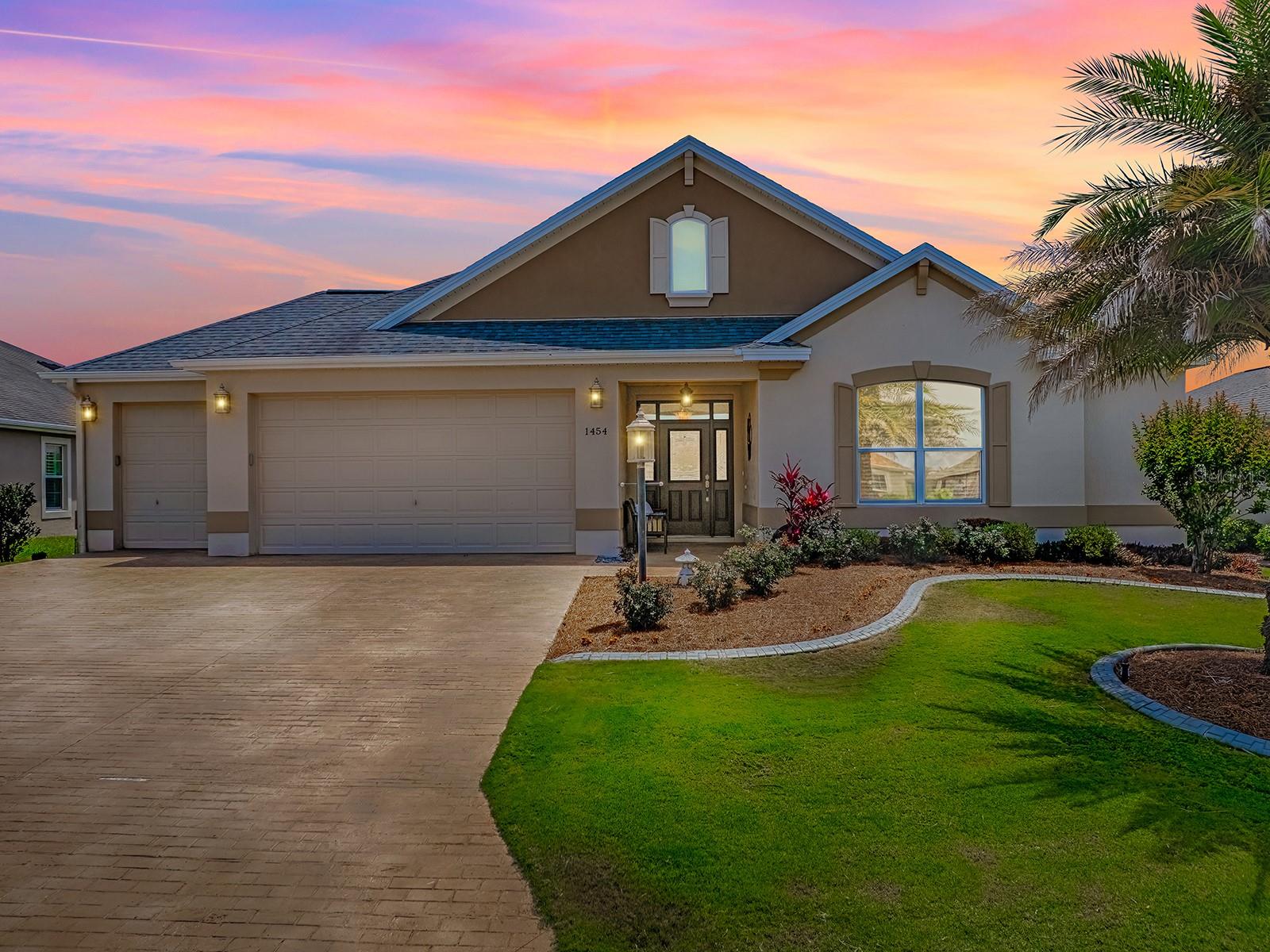
Would you like to sell your home before you purchase this one?
Priced at Only: $611,000
For more Information Call:
Address: 1454 Neuport Path, THE VILLAGES, FL 32163
Property Location and Similar Properties
- MLS#: G5096111 ( Residential )
- Street Address: 1454 Neuport Path
- Viewed: 52
- Price: $611,000
- Price sqft: $186
- Waterfront: No
- Year Built: 2014
- Bldg sqft: 3279
- Bedrooms: 3
- Total Baths: 3
- Full Baths: 2
- 1/2 Baths: 1
- Garage / Parking Spaces: 2
- Days On Market: 92
- Additional Information
- Geolocation: 28.8436 / -81.9876
- County: SUMTER
- City: THE VILLAGES
- Zipcode: 32163
- Subdivision: Villages Of Sumter
- Provided by: REALTY EXECUTIVES IN THE VILLAGES
- Contact: Frances Pierce PA
- 352-753-7500

- DMCA Notice
-
DescriptionWelcome to your dream home in The Villages, a vibrant 55+ community that promises an active and fulfilling lifestyle. Nestled conveniently between the bustling locales of 466A and 44, this meticulously designed BOND PAID Bridgeport residence is a haven of tranquility and convenience. Imagine living just moments away from world class golf courses, elegant country clubs, diverse shopping and dining experiences, top notch healthcare facilities, and captivating entertainment. With Brownwood Paddock Square and Lake Sumter Landing merely a stone's throw away, the possibilities for leisure and enjoyment are endless. Your arrival is marked by the striking stamped concrete driveway leading to a versatile two car garage, complete with an additional tandem golf cart space. Simplistic landscaping can be appreciated with curbing and lush Bermuda grass that is remarkably green. The garage features an insulated door and Magic Stairs, providing you seamless access to the attic. Inside the inviting tiled foyer, thoughtfully equipped with a coat closet and a convenient half bath, leads you into the multifaceted spaces. The homes front section is designed with two bedrooms sharing a functional Jack & Jill bathroom, where one room is enhanced with its own mini split unit to ensure personalized comfort. The bedrooms are adorned with elegant laminate flooring, while the wet areas boast durable tile. The expansive primary suite is a sanctuary in itself, offering a tray ceiling, dual closets, dual sinks, a luxurious roman shower with a seat, a private toilet room, a makeup vanity, and a spacious bedroom area designed for rest and relaxation. Experience the seamless flow of the main living area into the stunning open kitchen (off white cabinets, beautiful tile backsplash, granite counters, stainless steel appliances, built in oven, center island w/ storage), which features a generous dining space, a versatile office nook, and an inside laundry room complete with a sink and folding counter. Extend your living space outdoors to the serene screened lanai, intelligently designed with an offset rear for superior privacy. Here, you can enjoy quiet mornings and peaceful evenings. In this home, every detail is crafted with elegance and functionality in mind, creating a perfect setting for your next chapter.
Payment Calculator
- Principal & Interest -
- Property Tax $
- Home Insurance $
- HOA Fees $
- Monthly -
Features
Building and Construction
- Builder Model: Bridgeport
- Covered Spaces: 0.00
- Exterior Features: Rain Gutters
- Flooring: Laminate, Tile
- Living Area: 2192.00
- Roof: Shingle
Land Information
- Lot Features: Paved
Garage and Parking
- Garage Spaces: 2.00
- Open Parking Spaces: 0.00
- Parking Features: Garage Door Opener, Golf Cart Garage, Golf Cart Parking
Eco-Communities
- Water Source: Public
Utilities
- Carport Spaces: 0.00
- Cooling: Central Air
- Heating: Central, Heat Pump
- Pets Allowed: Yes
- Sewer: Public Sewer
- Utilities: Cable Available, Electricity Connected, Sewer Connected, Underground Utilities, Water Connected
Finance and Tax Information
- Home Owners Association Fee: 0.00
- Insurance Expense: 0.00
- Net Operating Income: 0.00
- Other Expense: 0.00
- Tax Year: 2024
Other Features
- Appliances: Dishwasher, Electric Water Heater, Microwave, Range, Refrigerator
- Association Name: The Villages Community Development District
- Association Phone: 352-753-4508
- Country: US
- Furnished: Unfurnished
- Interior Features: Eat-in Kitchen, Stone Counters, Tray Ceiling(s), Walk-In Closet(s)
- Legal Description: LOT 54 THE VILLAGES OF SUMTER UNIT NO 203 PB 14 PGS 18-18E
- Levels: One
- Area Major: 32163 - The Villages
- Occupant Type: Owner
- Parcel Number: G11N054
- Views: 52
Similar Properties
Nearby Subdivisions
Hammock At Fenney
None
Other
Southern Oaks Ryan Villas
Southern Oaks Un 39
The Village Of Collier
The Villages
The Villages Of Sumter
The Villagessouthern Oaks Un 1
Village Of Deluna
Village Of Fenney
Village Of Marsh Bend
Village Of Mcclure/haven Villa
Village Of Mcclurehaven Villas
Village Of Southern Oaks
Village/fenney Mockingbird Vls
Villagefenney Mockingbird Vls
Villagefenney Sweetgum Villas
Villagefenney Un 2
Villagefenney Un 5
Villages Of Gilchrist Sharon V
Villages Of Southern Oaks
Villages Of Southern Oaks Tayl
Villages Of Sumter
Villages Of Sumter Barrineau V
Villages Of Sumter Devon Villa
Villages Of Sumter Leyton Vill
Villages Of Sumter New Haven V
Villages/southern Oaks Un #114
Villages/southern Oaks Un #126
Villages/southern Oaks Un #138
Villages/southern Oaks Un #15
Villages/southern Oaks Un #50
Villages/southern Oaks Un 129
Villages/southern Oaks Un 135
Villages/southern Oaks Un 38
Villages/southern Oaks Un 45
Villages/southern Oaks Un 77
Villages/sumter
Villages/sumter Callahan Vls
Villagessouthern Oaks
Villagessouthern Oaks Un 114
Villagessouthern Oaks Un 123
Villagessouthern Oaks Un 126
Villagessouthern Oaks Un 129
Villagessouthern Oaks Un 135
Villagessouthern Oaks Un 138
Villagessouthern Oaks Un 139
Villagessouthern Oaks Un 15
Villagessouthern Oaks Un 18
Villagessouthern Oaks Un 38
Villagessouthern Oaks Un 45
Villagessouthern Oaks Un 46
Villagessouthern Oaks Un 50
Villagessouthern Oaks Un 63
Villagessouthern Oaks Un 68
Villagessouthern Oaks Un 69
Villagessouthern Oaks Un 71
Villagessouthern Oaks Un 77
Villagessouthern Oaks Un 84
Villagessumter
Villagessumter Callahan Vls
Villagessumter Un 194

- One Click Broker
- 800.557.8193
- Toll Free: 800.557.8193
- billing@brokeridxsites.com



