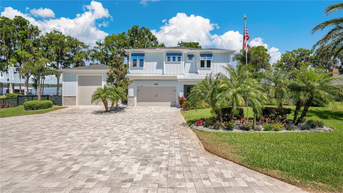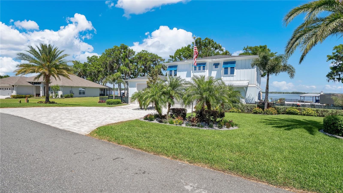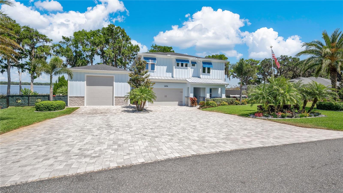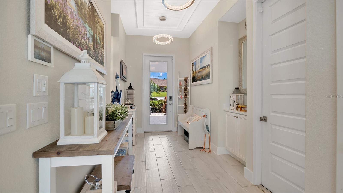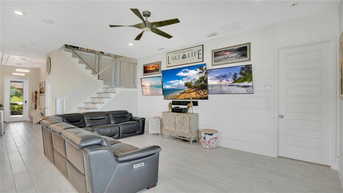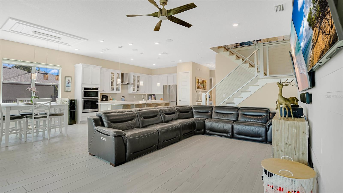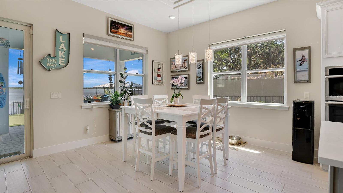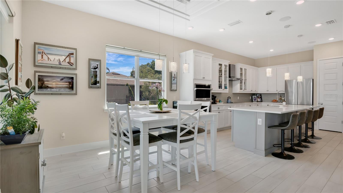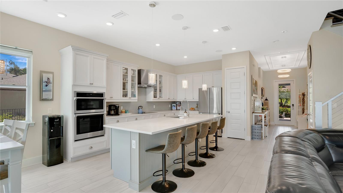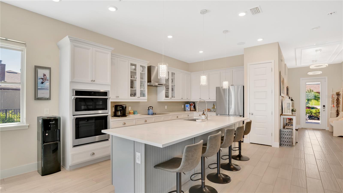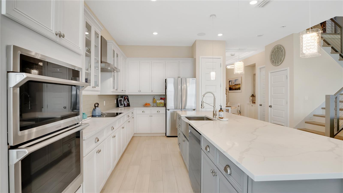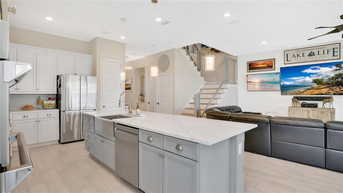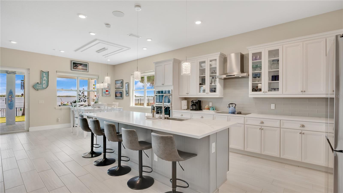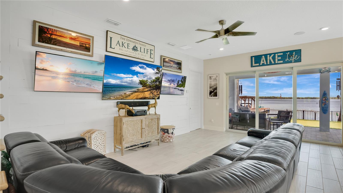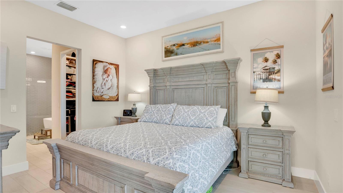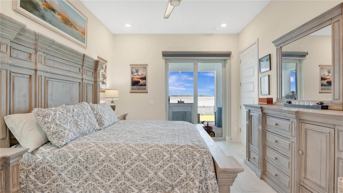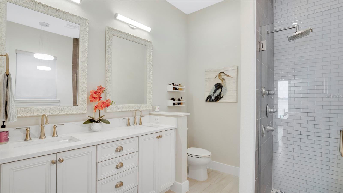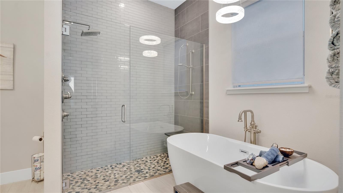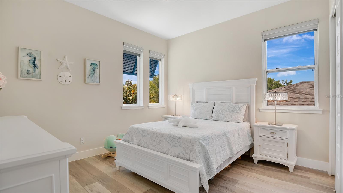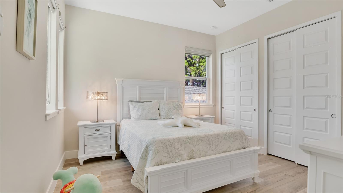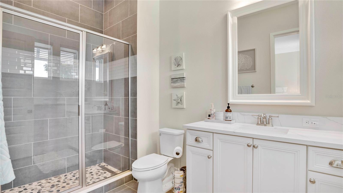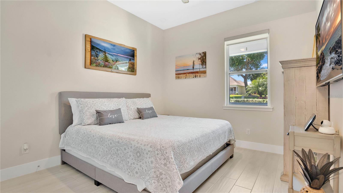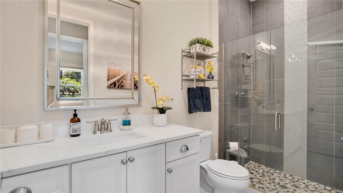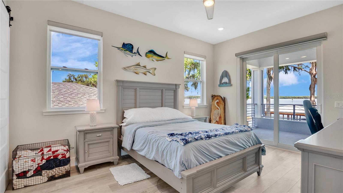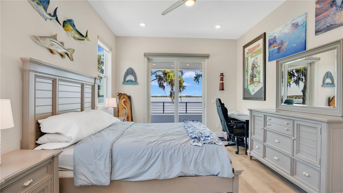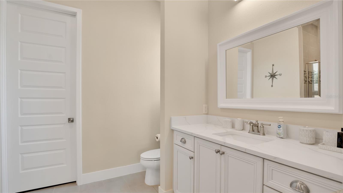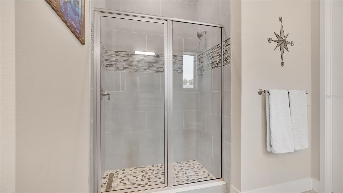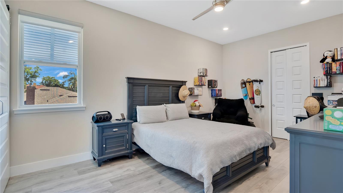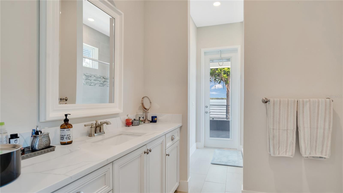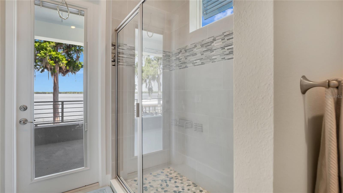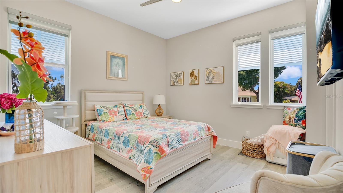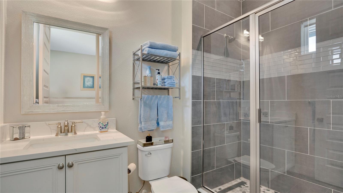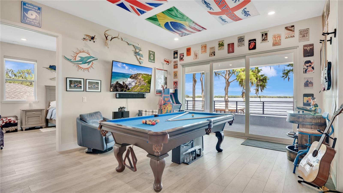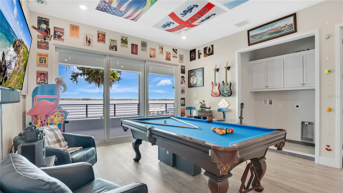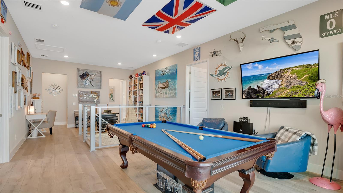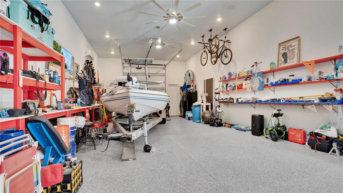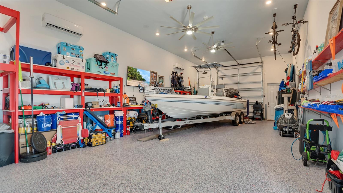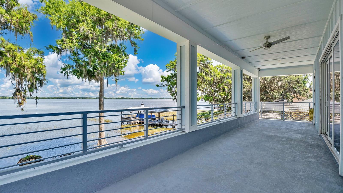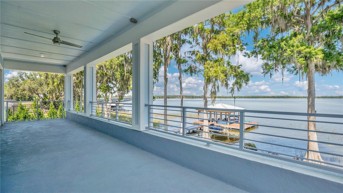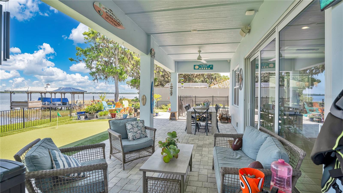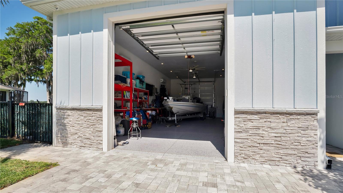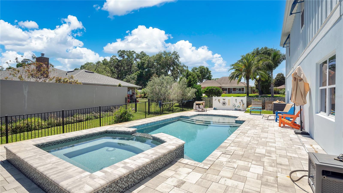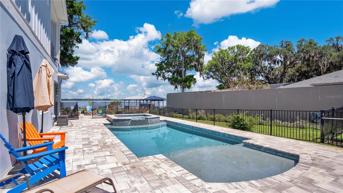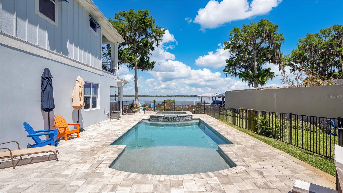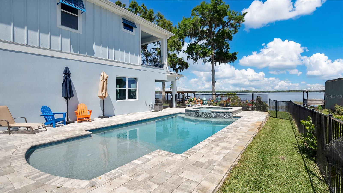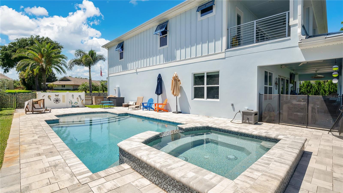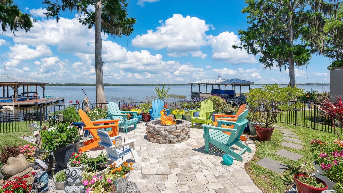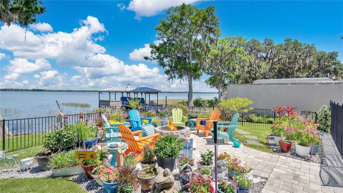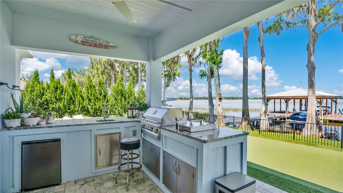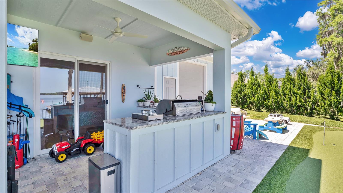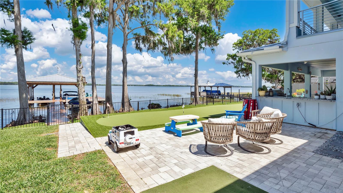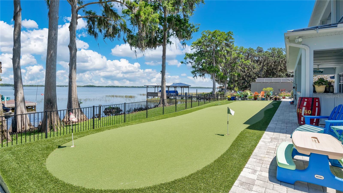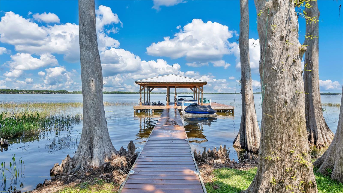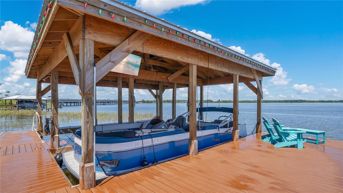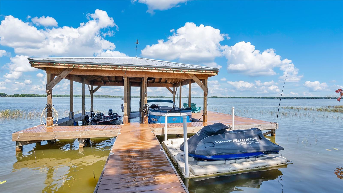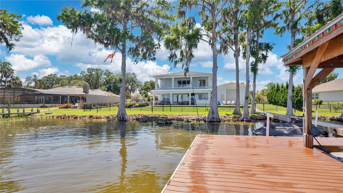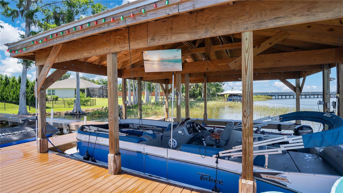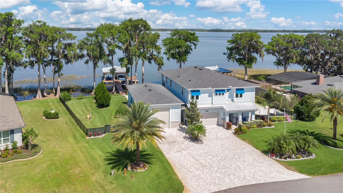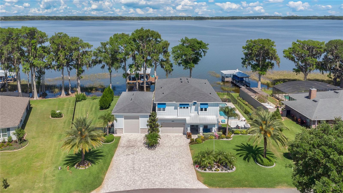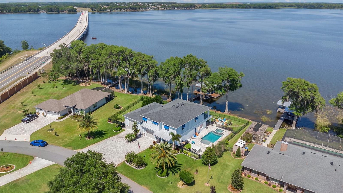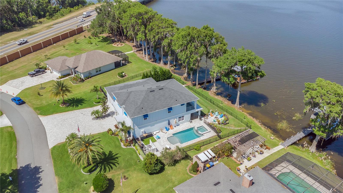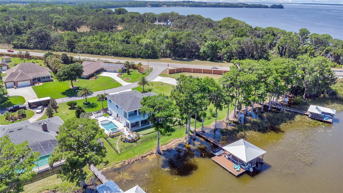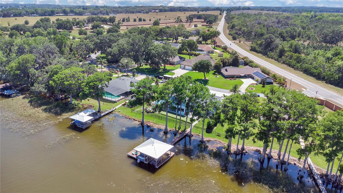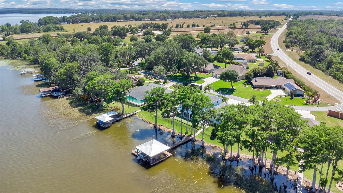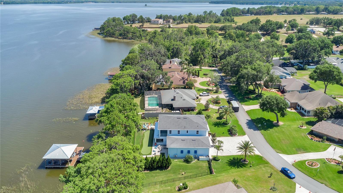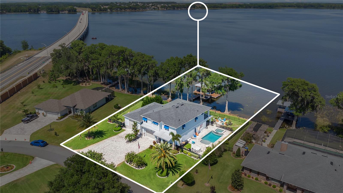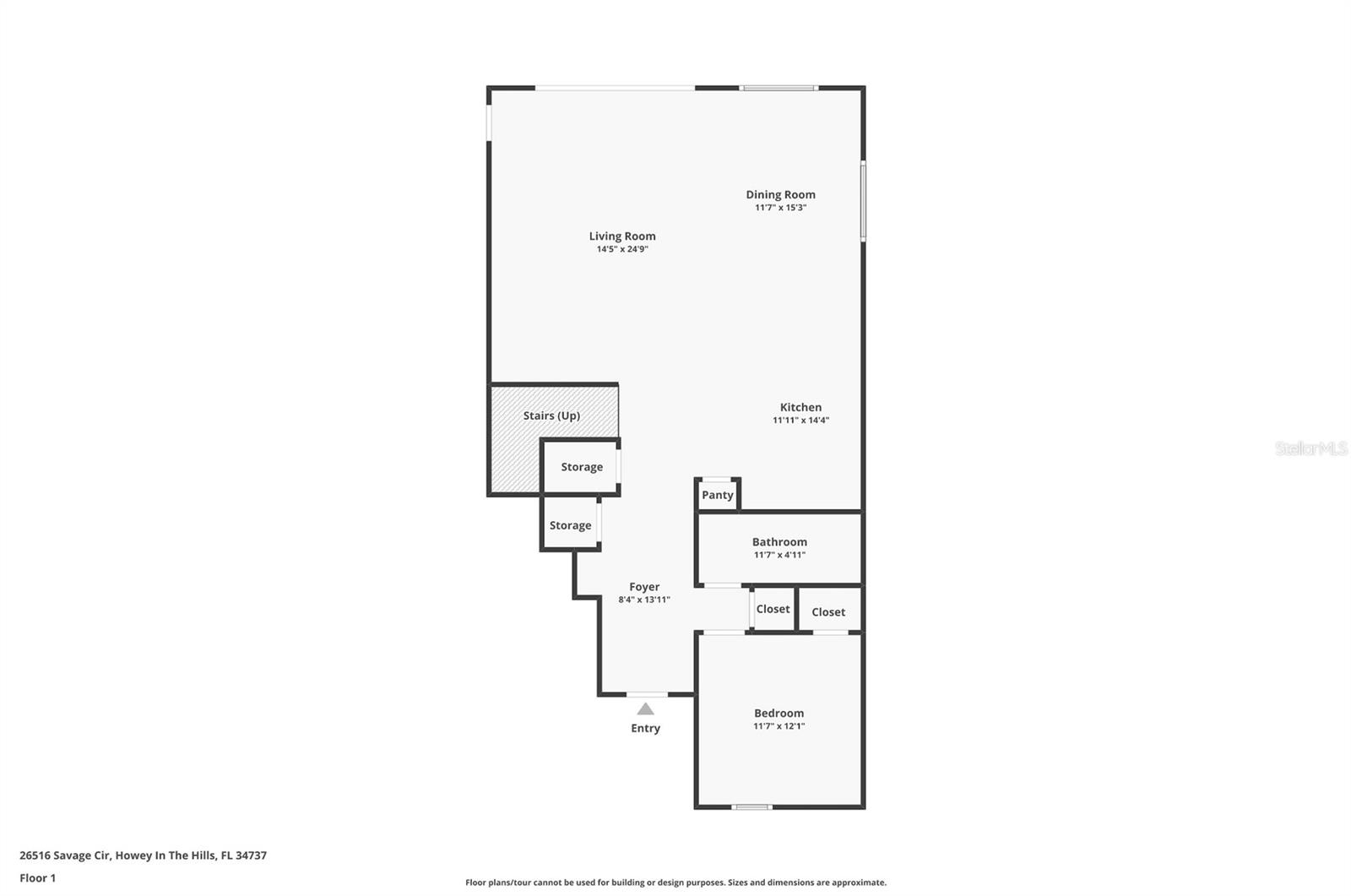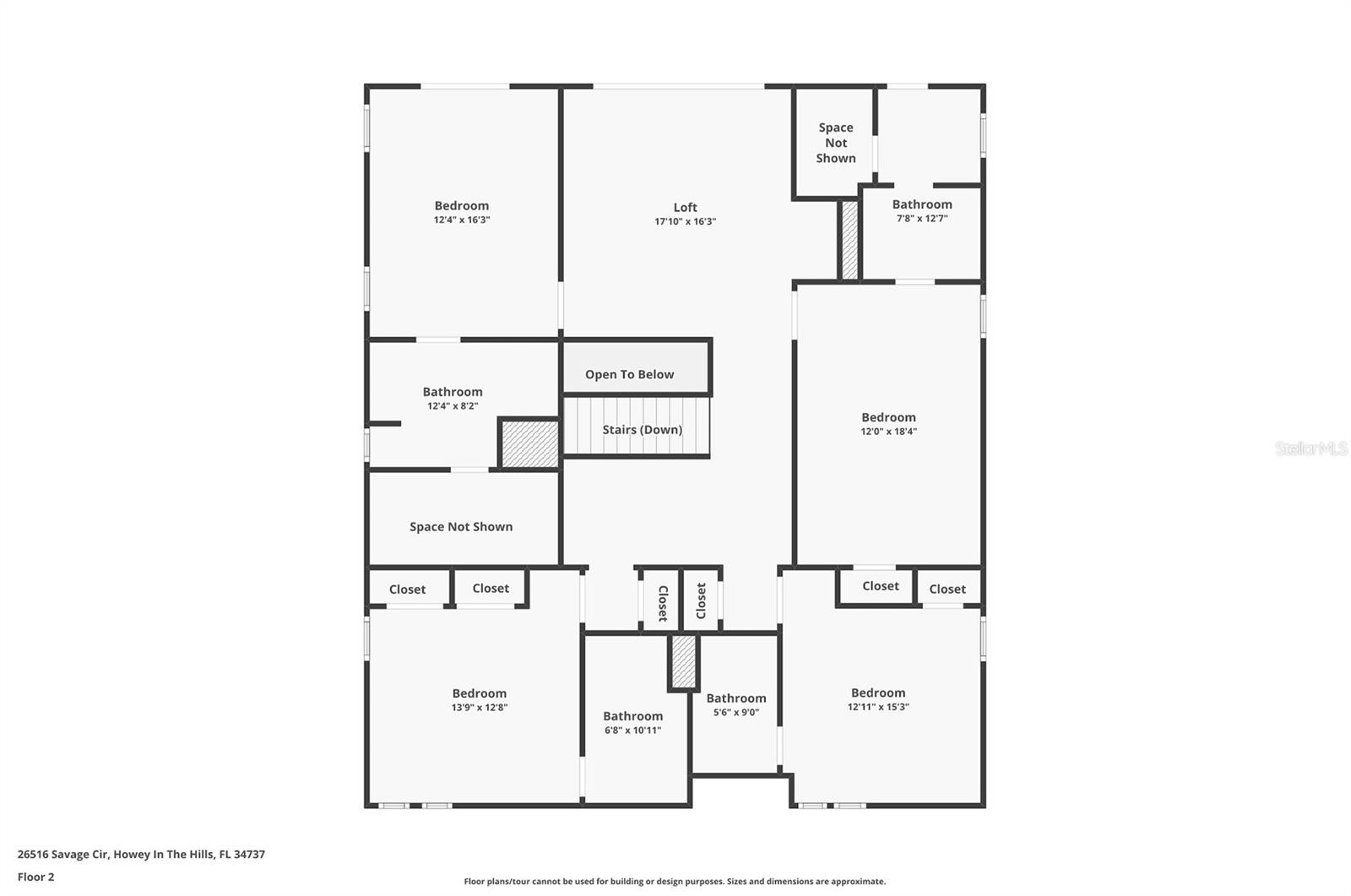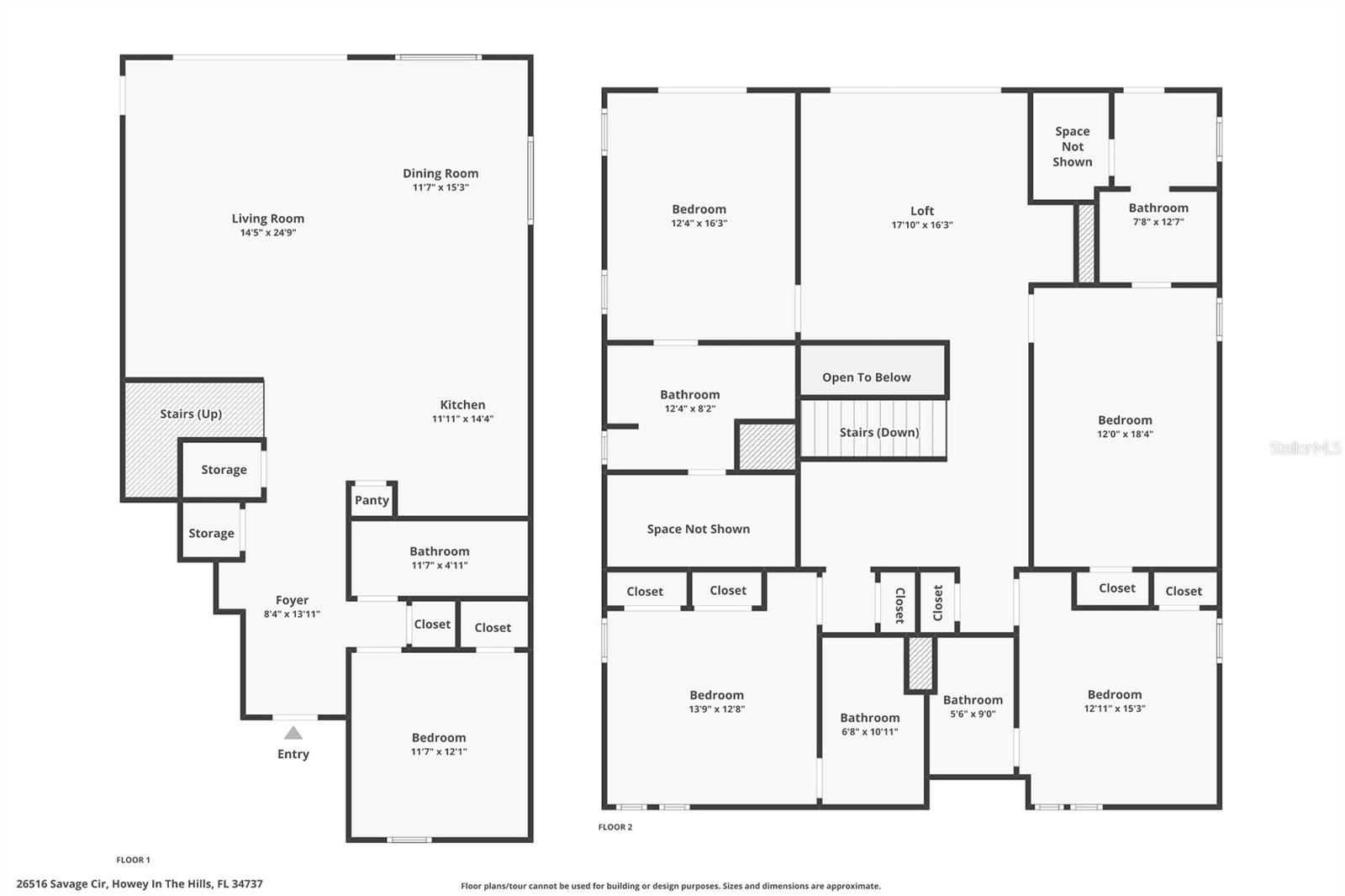26516 Savage Circle, HOWEY IN THE HILLS, FL 34737
Property Photos
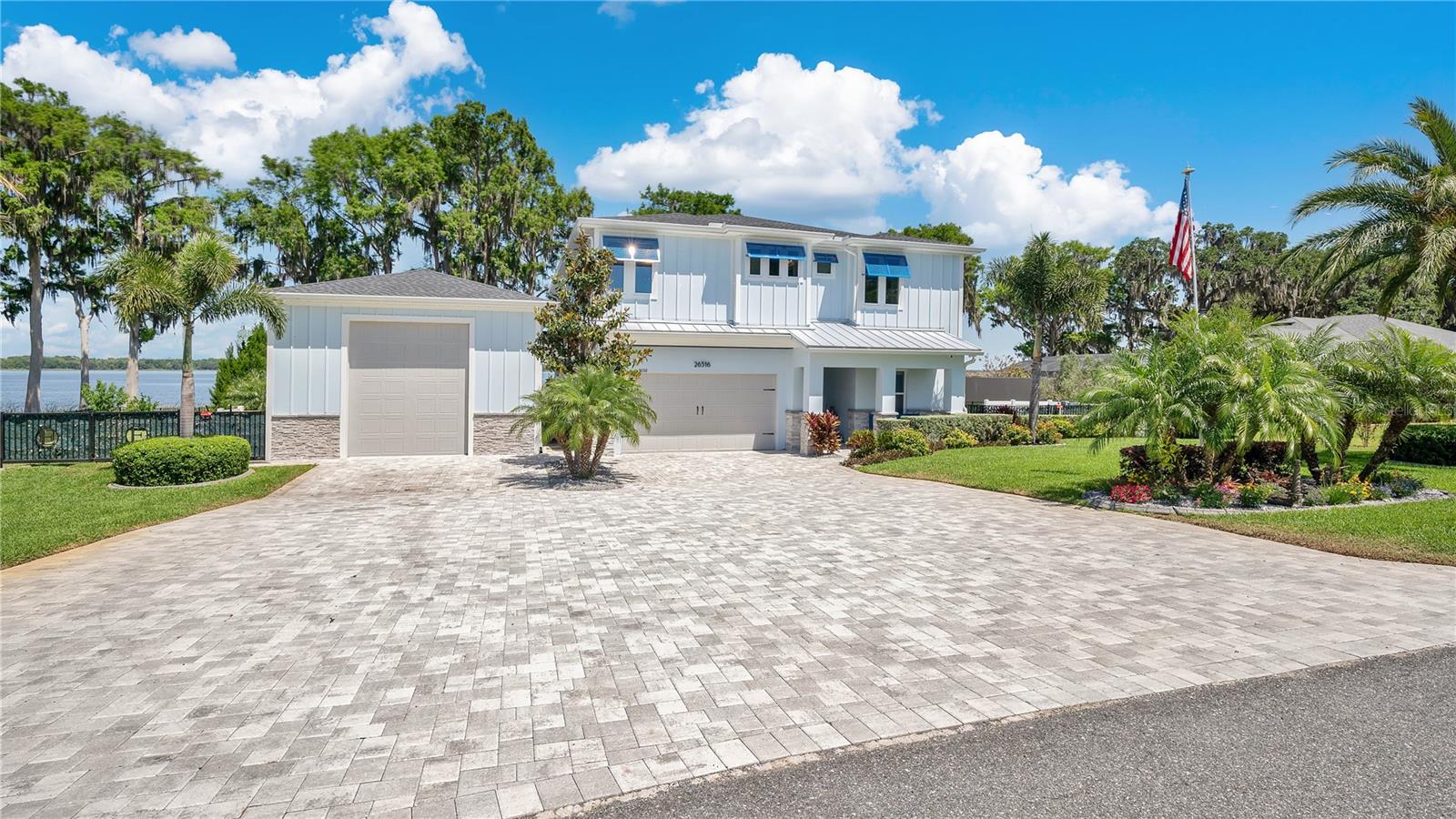
Would you like to sell your home before you purchase this one?
Priced at Only: $1,850,000
For more Information Call:
Address: 26516 Savage Circle, HOWEY IN THE HILLS, FL 34737
Property Location and Similar Properties
- MLS#: G5095858 ( Residential )
- Street Address: 26516 Savage Circle
- Viewed: 119
- Price: $1,850,000
- Price sqft: $319
- Waterfront: Yes
- Wateraccess: Yes
- Waterfront Type: Lake Privileges
- Year Built: 2021
- Bldg sqft: 5799
- Bedrooms: 6
- Total Baths: 6
- Full Baths: 6
- Garage / Parking Spaces: 2
- Days On Market: 143
- Additional Information
- Geolocation: 28.7332 / -81.7678
- County: LAKE
- City: HOWEY IN THE HILLS
- Zipcode: 34737
- Subdivision: Cypress Point
- Elementary School: Astatula Elem
- Middle School: Tavares Middle
- High School: Tavares High
- Provided by: ERA GRIZZARD REAL ESTATE
- Contact: Wendy Moore
- 352-394-5900

- DMCA Notice
-
DescriptionOwner financing available! Don't miss your opportunity to make this jaw Dropping Harris Chain of Lakes Home yours! This exclusive, Key West Style 6 Bed, 6 Bath Retreat is set on the shimmering shores of Little Lake Harris with direct access to the coveted Harris Chain of Lakes. An extraordinary Key West style residence that offers a one of a kind blend of resort style living and refined design. Featuring 6 bedrooms, 6 bathrooms, and 3,445 square feet of meticulously crafted space, this 2021 custom home is the ultimate lakefront sanctuary. The home is adorned with high end finishes and exceptional details, including custom inlay shelving in every closet, emergency backup lighting throughout the entire home, and a hidden gun safe tucked into one of the bedrooms, to name a few. Five of the six bedrooms are en suite, offering luxury and privacy for family or guests. The chefs kitchen is a showpiece, featuring sleek 3cm Calcutta quartz countertops, top of the line stainless appliances, and a large island that anchors the open concept floor plan. Sunlight fills the main living spaces, complimented by a stylish cable railed staircase that leads to the upper level and the entire home is Bluetooth enabled, including the dock and balcony. Step outside to your private backyard paradise to a stunning, heated, saltwater pool with Aqualink smart controls, lighted waterfalls and fountains, and an outdoor shower. Step around the corner and you will find a fully equipped outdoor kitchen with a built ins galore! Theres even a backyard putting green for all golf enthusiasts. As if this werent enough, this home also features a statement making, climate controlled and plumbed RV garage; ideal for your boat or recreational vehicle. In addition, this space is equipped with shelving and benches, making it an ideal workshop for any project. The private dock is a water lovers dream, complete with a durable metal roof, boat slip, two private jet ski docks, Wi Fi connectivity, and an expansive deck perfect for sunset views. Dont miss the opportunity to own this spectacular gem. Ask about the features list for full details. Book your showing today!
Payment Calculator
- Principal & Interest -
- Property Tax $
- Home Insurance $
- HOA Fees $
- Monthly -
Features
Building and Construction
- Covered Spaces: 0.00
- Exterior Features: Awning(s), Balcony, Lighting, Other, Outdoor Grill, Outdoor Kitchen, Outdoor Shower, Private Mailbox, Rain Gutters, Sliding Doors, Storage
- Fencing: Fenced, Other
- Flooring: Ceramic Tile, Luxury Vinyl
- Living Area: 3445.00
- Other Structures: Finished RV Port, Other, Outdoor Kitchen, Workshop
- Roof: Metal, Shingle
Property Information
- Property Condition: Completed
Land Information
- Lot Features: City Limits, Landscaped, Level, Near Marina, Oversized Lot
School Information
- High School: Tavares High
- Middle School: Tavares Middle
- School Elementary: Astatula Elem
Garage and Parking
- Garage Spaces: 2.00
- Open Parking Spaces: 0.00
- Parking Features: Oversized, RV Garage
Eco-Communities
- Pool Features: Auto Cleaner, Chlorine Free, Heated, In Ground, Lighting, Salt Water, Tile
- Water Source: Well
Utilities
- Carport Spaces: 0.00
- Cooling: Central Air, Zoned
- Heating: Central, Electric, Zoned
- Pets Allowed: Number Limit
- Sewer: Septic Tank
- Utilities: BB/HS Internet Available, Cable Connected, Electricity Available, Sprinkler Well, Underground Utilities, Water Connected
Amenities
- Association Amenities: Fence Restrictions
Finance and Tax Information
- Home Owners Association Fee Includes: Common Area Taxes
- Home Owners Association Fee: 700.00
- Insurance Expense: 0.00
- Net Operating Income: 0.00
- Other Expense: 0.00
- Tax Year: 2024
Other Features
- Appliances: Built-In Oven, Convection Oven, Cooktop, Dishwasher, Disposal, Dryer, Electric Water Heater, Exhaust Fan, Microwave, Range Hood, Refrigerator, Washer, Water Filtration System, Water Softener
- Association Name: Linda Motyka
- Association Phone: 352-978-0766
- Country: US
- Furnished: Unfurnished
- Interior Features: Ceiling Fans(s), Eat-in Kitchen, High Ceilings, Kitchen/Family Room Combo, Open Floorplan, Primary Bedroom Main Floor, Smart Home, Stone Counters, Thermostat, Walk-In Closet(s), Window Treatments
- Legal Description: SEC/TWN/RNG/MER:SEC 24 TWN 20S RNG 25E CYPRESS POINT SUB LOT 9 PB 26 PGS 25-26 ORB 5492 PG 1727 ORB 6307 PG 2110
- Levels: Two
- Area Major: 34737 - Howey In The Hills
- Occupant Type: Owner
- Parcel Number: 24-20-25-0050-000-00900
- Possession: Close Of Escrow
- Style: Key West
- View: Water
- Views: 119
- Zoning Code: R-2
Nearby Subdivisions
Acreage & Unrec
Blue Spring Reserve
Cypress Point
Eagletail Landing
Eagletail Landing Ph 1
Eagletail Landing - Ph 1
Eagletail Landingphase 2
Emery Heights Sub
Hodges Reserve Ph 1
Howey
Howey Emery Heights
Howey Griffin Village
Howey Lake View Estates
Howey Palm Gardens
Lago Vista Manor
Las Colinas Ph Ii Sub
None
Obrien Estates
Parkdale
Talichet
Talichet/venezia North
Talichetvenezia North
Venezia South

- One Click Broker
- 800.557.8193
- Toll Free: 800.557.8193
- billing@brokeridxsites.com



