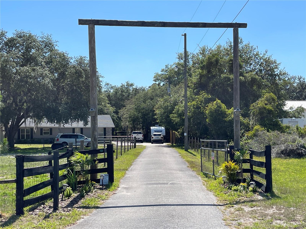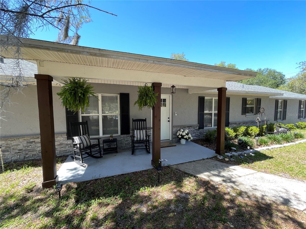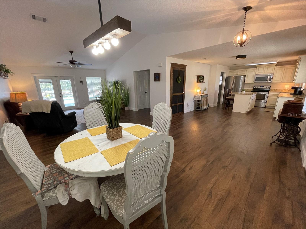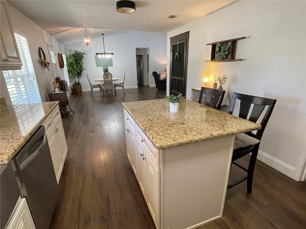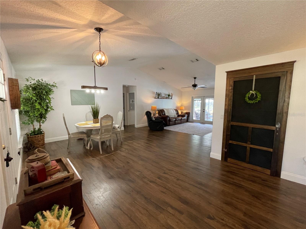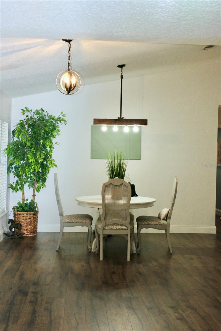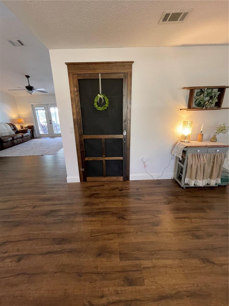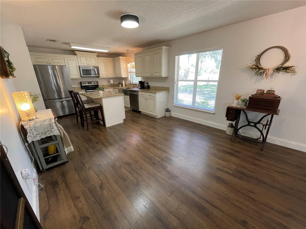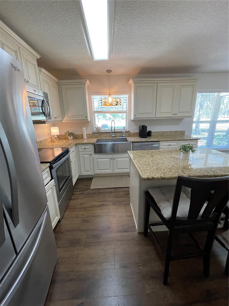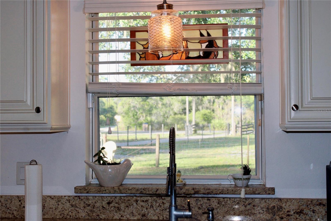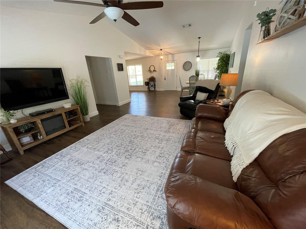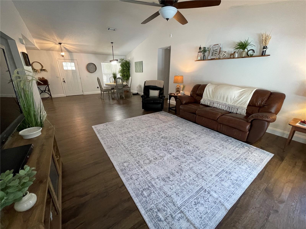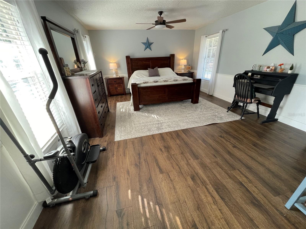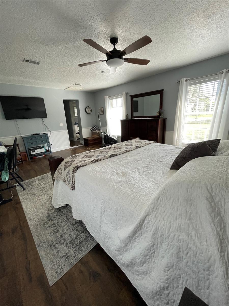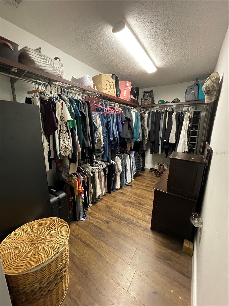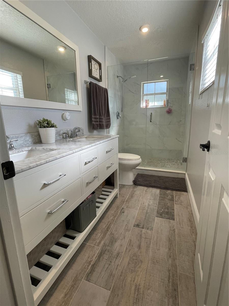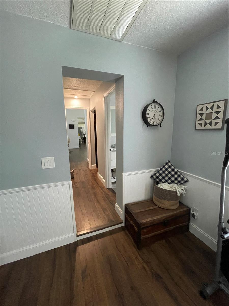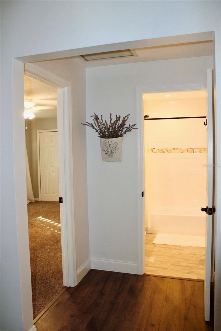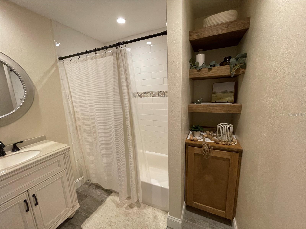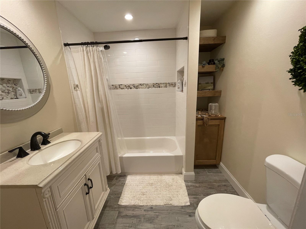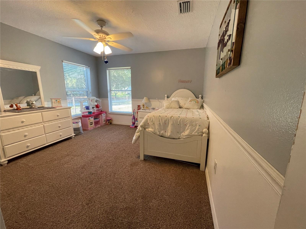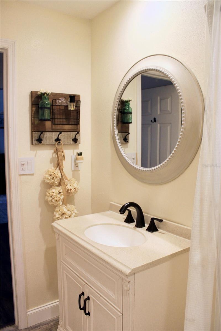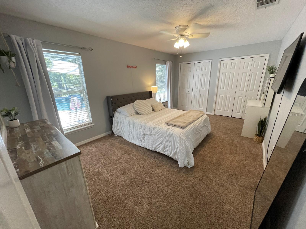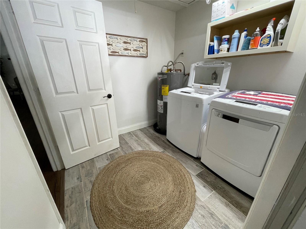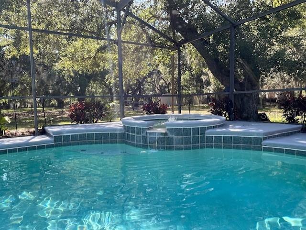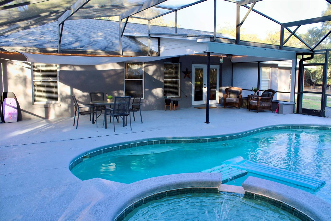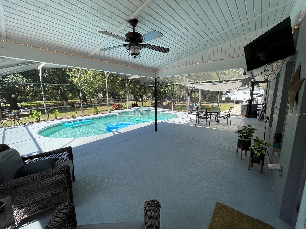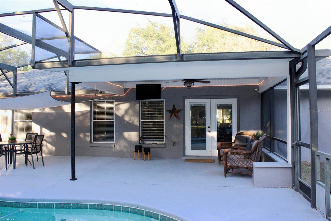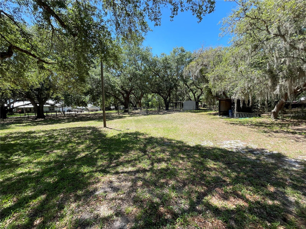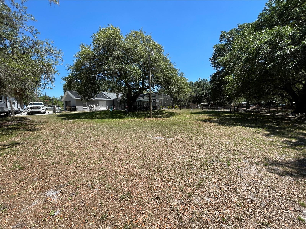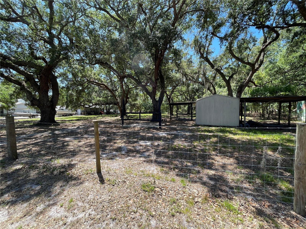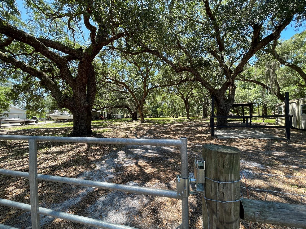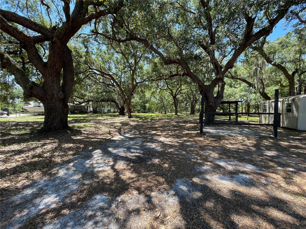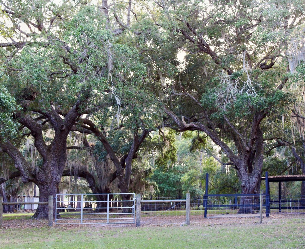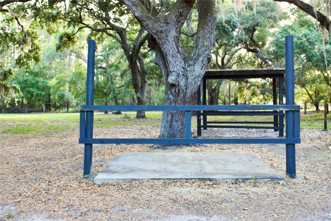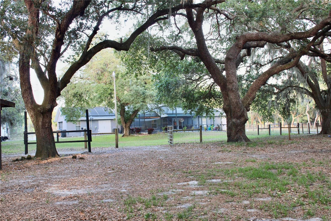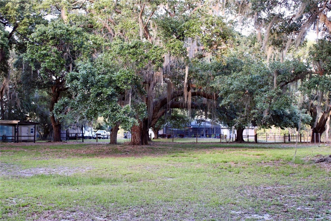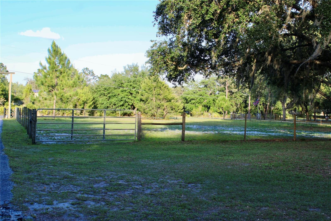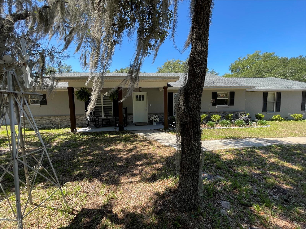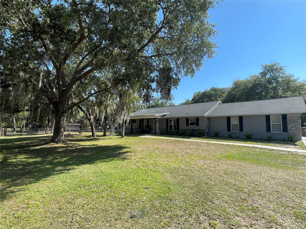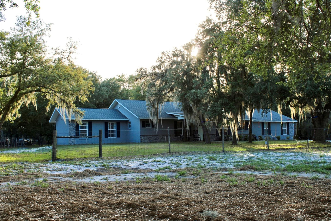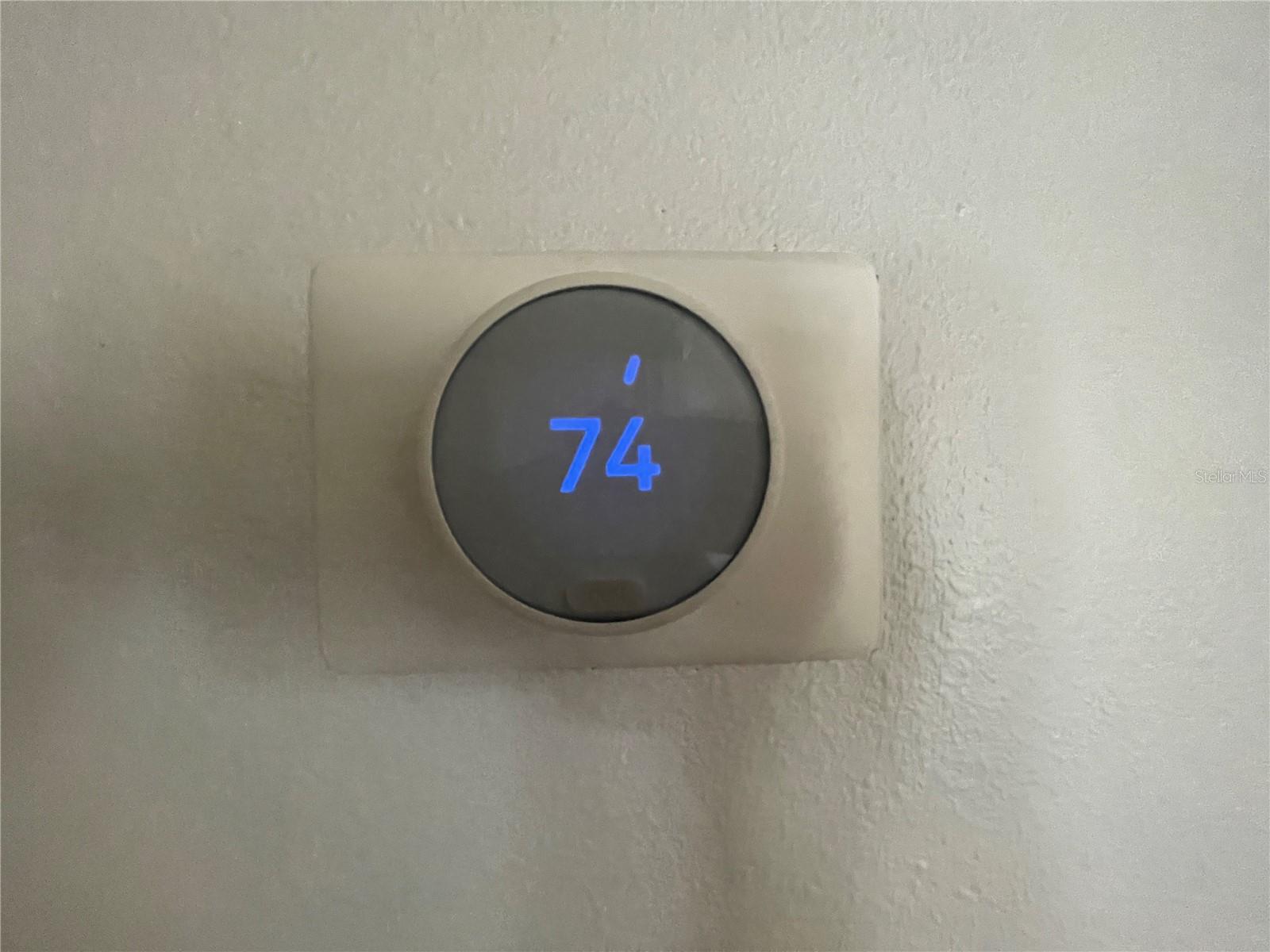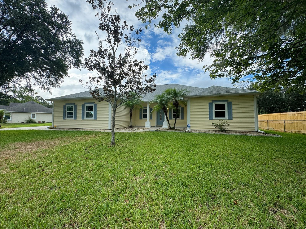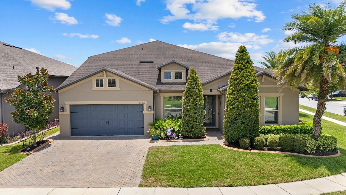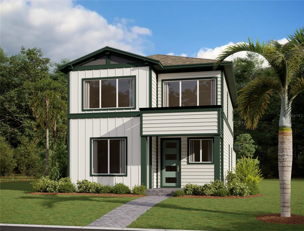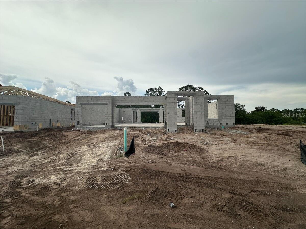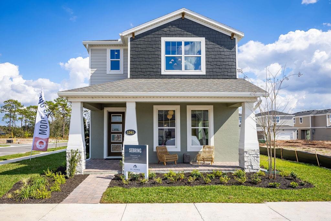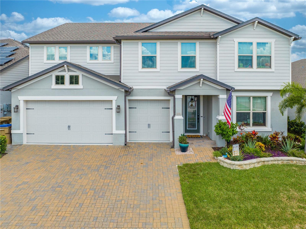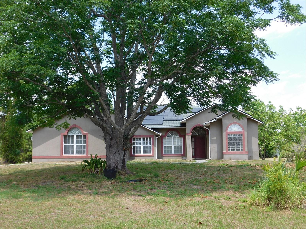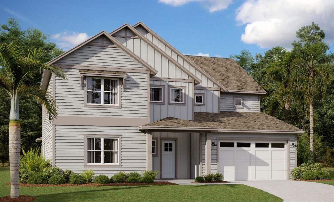1650 Sundance Drive, ST CLOUD, FL 34771
Property Photos
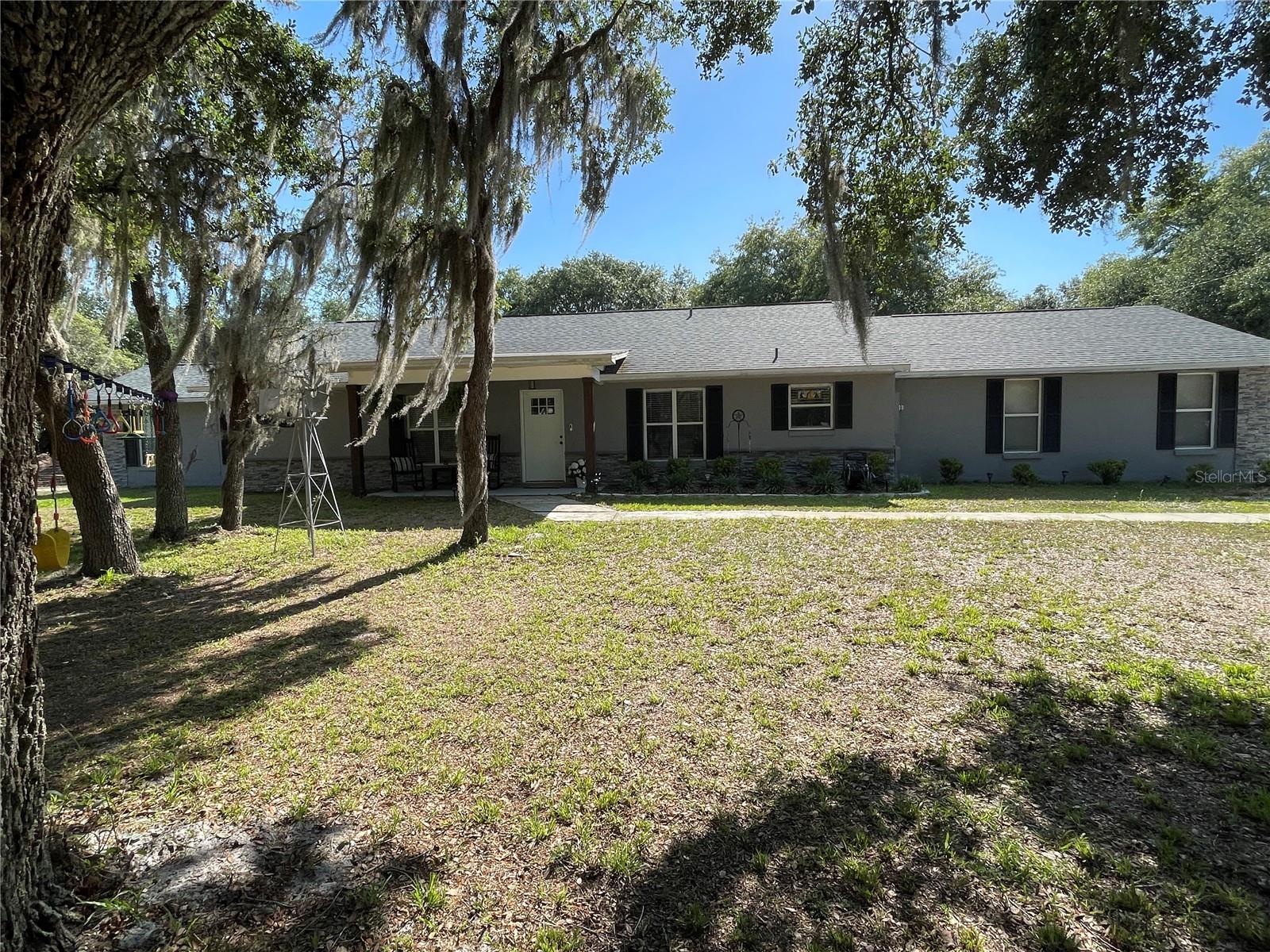
Would you like to sell your home before you purchase this one?
Priced at Only: $649,900
For more Information Call:
Address: 1650 Sundance Drive, ST CLOUD, FL 34771
Property Location and Similar Properties
- MLS#: G5095729 ( Residential )
- Street Address: 1650 Sundance Drive
- Viewed: 26
- Price: $649,900
- Price sqft: $219
- Waterfront: No
- Year Built: 1989
- Bldg sqft: 2972
- Bedrooms: 3
- Total Baths: 2
- Full Baths: 2
- Garage / Parking Spaces: 3
- Days On Market: 121
- Additional Information
- Geolocation: 28.2579 / -81.1572
- County: OSCEOLA
- City: ST CLOUD
- Zipcode: 34771
- Subdivision: Bay Lake Ranch
- Elementary School: Harmony Community School (K 5)
- Middle School: Harmony Middle
- High School: Harmony High
- Provided by: LIST NOW REALTY, LLC
- Contact: Matt Buttner
- 352-385-7636

- DMCA Notice
-
DescriptionAre you looking for the Ranch lifestyle? Welcome to this beautifully, renovated Ranch style home in highly sought after Bay Lake Ranch!! This stunning and serene 5.87 acre property, nestled among towering grandfather oaks in rural Saint Cloud offers a unique blend of peaceful country living and endless possibilities with no HOA! Upon arrival you will be greeted by the private, electronic gated entry and a long driveway to the oversized 3 car garage with a separate double door rear entry. When you step into this charming 3 bedroom, 2 bathroom home, you will love the open concept, vaulted ceilings and custom wood finishes. This home features a light and bright kitchen with updated cabinets, granite countertops and stainless steel appliances. The flooring thru out features beautiful Pergo wide plank wood flooring with carpet in the bedrooms, tile in the bathrooms and indoor laundry room. The expansive Master bedroom is 20x17 and features a very large walk in closet. The master bathroom has a frameless glass shower door, pebble flooring and a beautiful cabinet with a Carrara marble top. The attractive guest bathroom has custom wood cabinetry and beautiful white and stone tiled walls with a tub shower combo. In the morning and evenings, you can enjoy watching the deer and turkey from your covered front porch The Solar heated saltwater pool and spa is enclosed by an enormous screened covered lanai, ensuring your swimming sessions are bug free. Imagine lazy weekends surrounded by the tranquil views of your expansive backyard. For those with livestock, the property features 2 fenced and cross fenced pastures with a track connection for pasture rotation. There is a run in shelter, concrete wash pad and a tack shed, which includes electric and water. With all of this acreage and no restrictions, you can bring all of your toys. This home has 50 amp RV and home generator hook ups. New Roof 3/2018 New A/C 2/2021 Bay Lake Ranch is a community of custom homes on larger lots, with a strong sense of community among the neighbors. Zoned for the excellent school district of the Harmony School system. It is located approximated 30 minutes to Orlando and the beaches and close proximity to shopping, restaurants, medical and hospital facilities.
Payment Calculator
- Principal & Interest -
- Property Tax $
- Home Insurance $
- HOA Fees $
- Monthly -
Features
Building and Construction
- Covered Spaces: 0.00
- Exterior Features: French Doors
- Fencing: Barbed Wire, Cross Fenced
- Flooring: Carpet, Ceramic Tile, Laminate
- Living Area: 1904.00
- Other Structures: Shed(s)
- Roof: Shingle
Property Information
- Property Condition: Completed
Land Information
- Lot Features: In County, Pasture, Zoned for Horses
School Information
- High School: Harmony High
- Middle School: Harmony Middle
- School Elementary: Harmony Community School (K-5)
Garage and Parking
- Garage Spaces: 3.00
- Open Parking Spaces: 0.00
- Parking Features: Driveway, Garage Door Opener, Garage Faces Side, Oversized
Eco-Communities
- Pool Features: Auto Cleaner, Child Safety Fence, Heated, In Ground, Salt Water, Screen Enclosure, Solar Heat
- Water Source: Well
Utilities
- Carport Spaces: 0.00
- Cooling: Central Air
- Heating: Central, Electric
- Sewer: Septic Tank
- Utilities: BB/HS Internet Available, Cable Connected, Electricity Connected
Finance and Tax Information
- Home Owners Association Fee: 0.00
- Insurance Expense: 0.00
- Net Operating Income: 0.00
- Other Expense: 0.00
- Tax Year: 2024
Other Features
- Appliances: Dishwasher, Disposal, Electric Water Heater, Ice Maker, Microwave, Range, Refrigerator
- Country: US
- Furnished: Unfurnished
- Interior Features: Ceiling Fans(s), Stone Counters, Thermostat, Vaulted Ceiling(s), Walk-In Closet(s)
- Legal Description: BAY LAKE RANCH UNIT II PB 2 PG 293-295 LOT 118
- Levels: One
- Area Major: 34771 - St Cloud (Magnolia Square)
- Occupant Type: Owner
- Parcel Number: 06-26-32-2598-0001-1180
- Style: Ranch
- View: Trees/Woods
- Views: 26
- Zoning Code: OAR2
Similar Properties
Nearby Subdivisions
Acreage & Unrec
Alcorns Lakebreeze
Alligator Lake View
Amelia Groves
Amelia Groves Ph 1
Arrowhead Country Estates
Ashley Oaks Ii
Ashton Place
Ashton Place Ph2
Avellino
Barker Tracts Unrec
Barrington
Bay Lake Estates
Bay Lake Ranch
Bay Lake Ranch Unit 1
Blackstone
Brack Ranch
Brack Ranch North
Brack Ranch Ph 1
Breezy Pines
Bridge Pointe
Bridgewalk
Bridgewalk Ph 1a
Canopy Walk Ph 1
Center Lake On The Park
Center Lake Ranch
Chisholm Estates
Chisholm Trails
Chisholms Ridge
Country Meadow West
Del Webb Sunbridge
Del Webb Sunbridge Ph 1
Del Webb Sunbridge Ph 1c
Del Webb Sunbridge Ph 1d
Del Webb Sunbridge Ph 1e
Del Webb Sunbridge Ph 2a
East Lake Cove
East Lake Cove Ph 1
East Lake Cove Ph 2
East Lake Park Ph 35
El Rancho Park Add Blk B
Ellington Place
Esplanade At Center Lake Ranch
Florida Agricultural Co
Gardens At Lancaster Park
Glenwood Ph 1
Glenwood Ph 2
Glenwood-ph 1
Glenwoodph 1
Hammock Pointe
Hanover Square
John J Johnstons
Lake Ajay Village
Lakeshore At Narcoossee Ph 1
Lakeshore/narcoossee Ph 1
Lancaster Park East
Lancaster Park East Ph 2
Lancaster Park East Ph 3 4
Lancaster Park East Ph 3 4 Lo
Lancaster Park East Ph 3 & 4
Live Oak Lake Ph 1
Live Oak Lake Ph 2
Live Oak Lake Ph 3
Mill Stream Estates
Millers Grove 1
Narcoossee New Map Of
Narcoossee Village Ph 1
New Eden On Lakes
New Eden On The Lakes
New Eden On The Lakes Units 11
New Eden Ph 1
Nova Grove
Nova Pointe Ph 1
Oak Shore Estates
Oaktree Pointe Villas
Oakwood Shores
Pine Glen
Pine Glen Ph 4
Pine Grove Estates
Pine Grove Park
Prairie Oaks
Preserve At Turtle Creek
Preserve At Turtle Creek Ph 1
Preserve At Turtle Creek Ph 3
Preserve/turtle Crk Ph 1
Preserveturtle Crk Ph 1
Preserveturtle Crk Ph 5
Preston Cove Ph 1 2
Rummell Downs Rep 1
Runneymede Ranchlands
Runnymede North Half Town Of
Serenity Reserve
Siena Reserve Ph 2c
Silver Spgs
Silver Springs
Sola Vista
Split Oak Estates
Split Oak Estates Ph 2
Split Oak Reserve
Split Oak Reserve Ph 2
Starline Estates
Stonewood Estates
Summerly
Summerly Ph 2
Summerly Ph 3
Sunbrooke
Sunbrooke Ph 1
Sunbrooke Ph 2
Sunbrooke Ph 5
Suncrest
Sunset Grove Ph 1
Sunset Groves Ph 2
Terra Vista
The Crossings
The Crossings Ph 2
The Landing's At Live Oak
The Landings At Live Oak
The Waters At Center Lake Ranc
Thompson Grove
Tops Terrace
Trinity Place Ph 1
Trinity Place Ph 2
Turtle Creek Ph 1a
Turtle Creek Ph 1b
Tyson Reserve
Underwood Estates
Weslyn Park
Weslyn Park In Sunbridge
Weslyn Park Ph 2
Weslyn Park Ph 3
Whip O Will Hill
Wiregrass Ph 1
Wiregrass Ph 2

- One Click Broker
- 800.557.8193
- Toll Free: 800.557.8193
- billing@brokeridxsites.com



