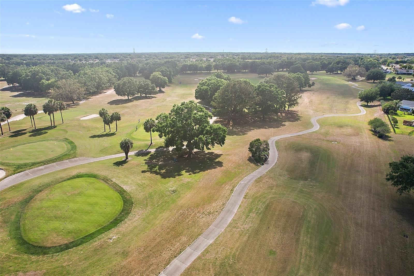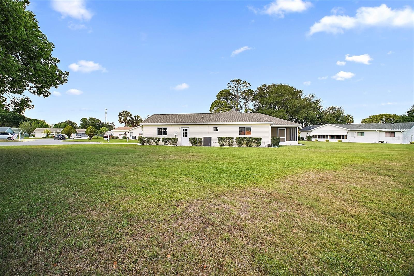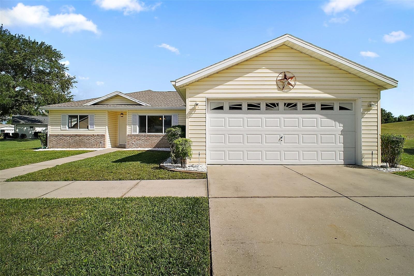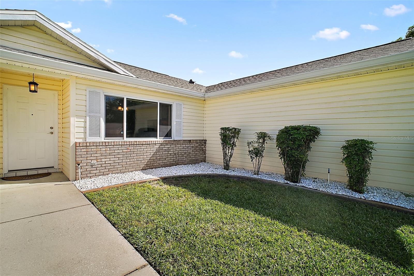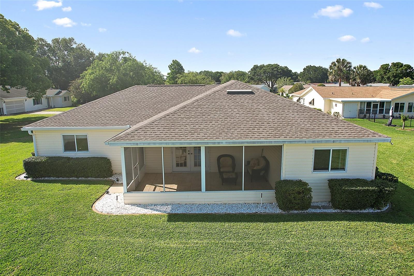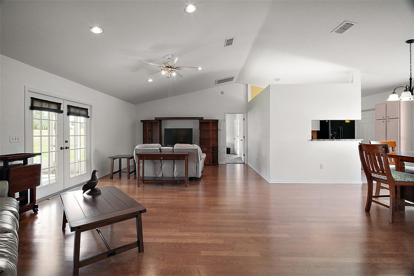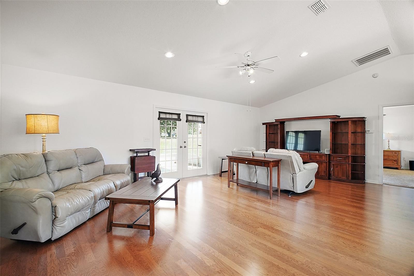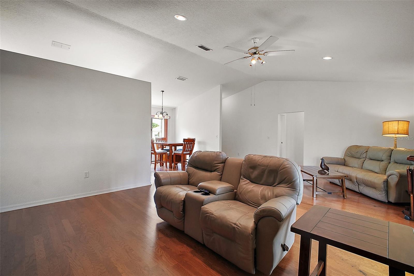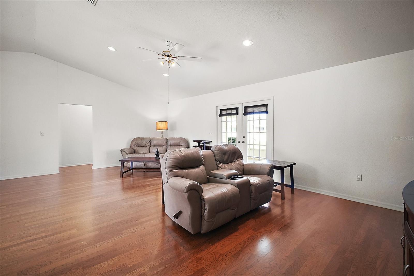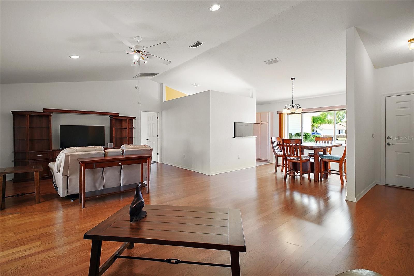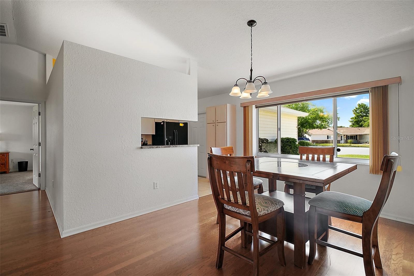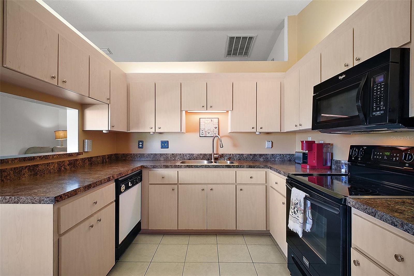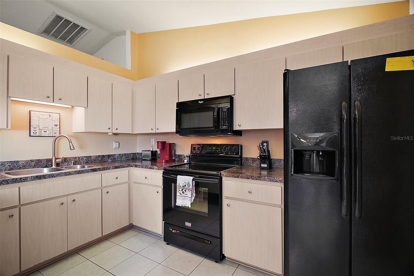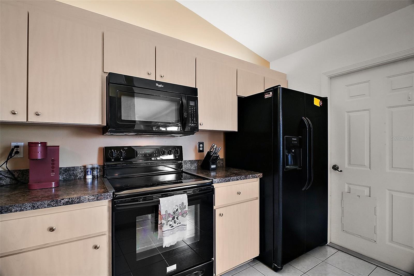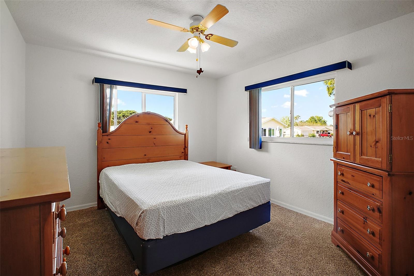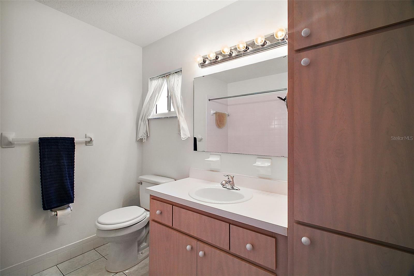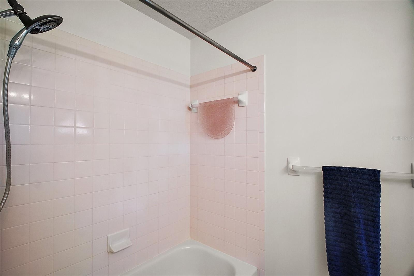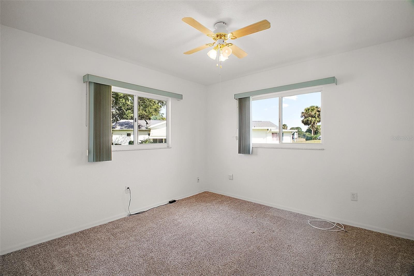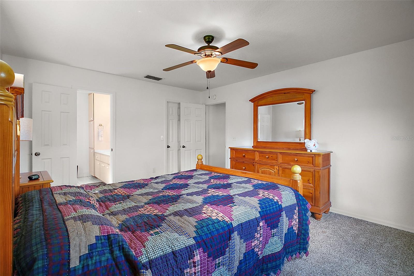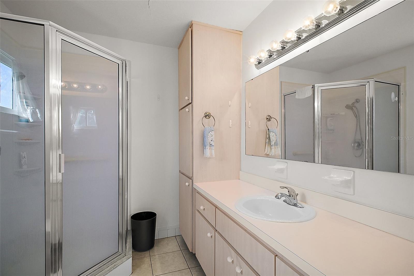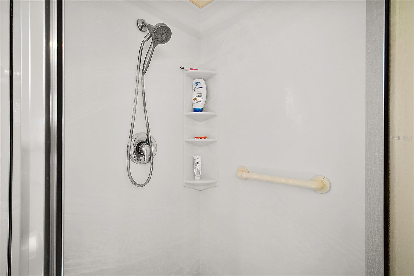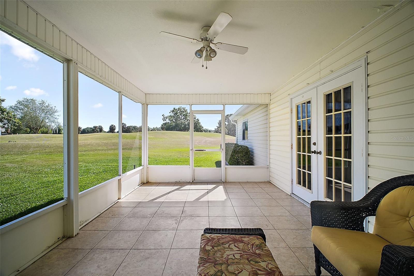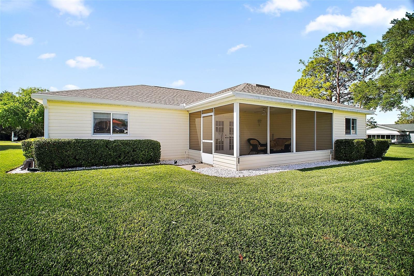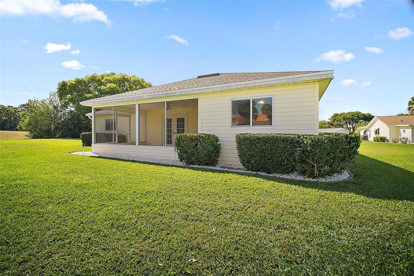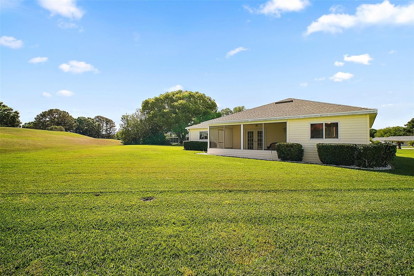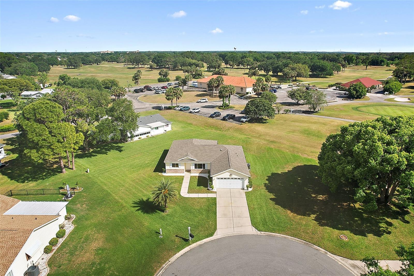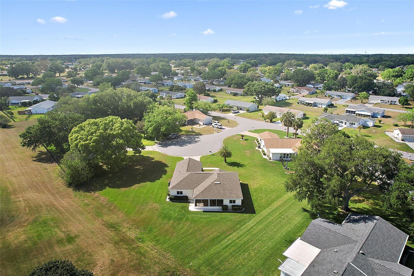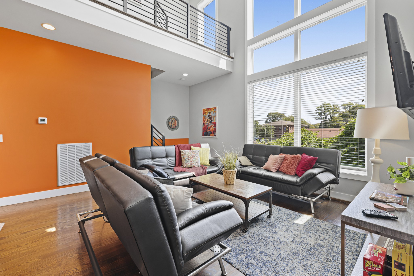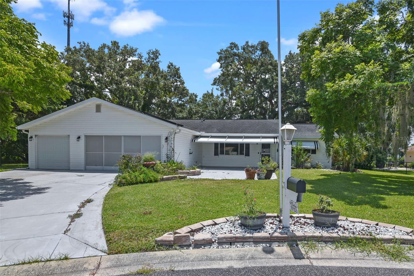17985 102nd Court, SUMMERFIELD, FL 34491
Property Photos
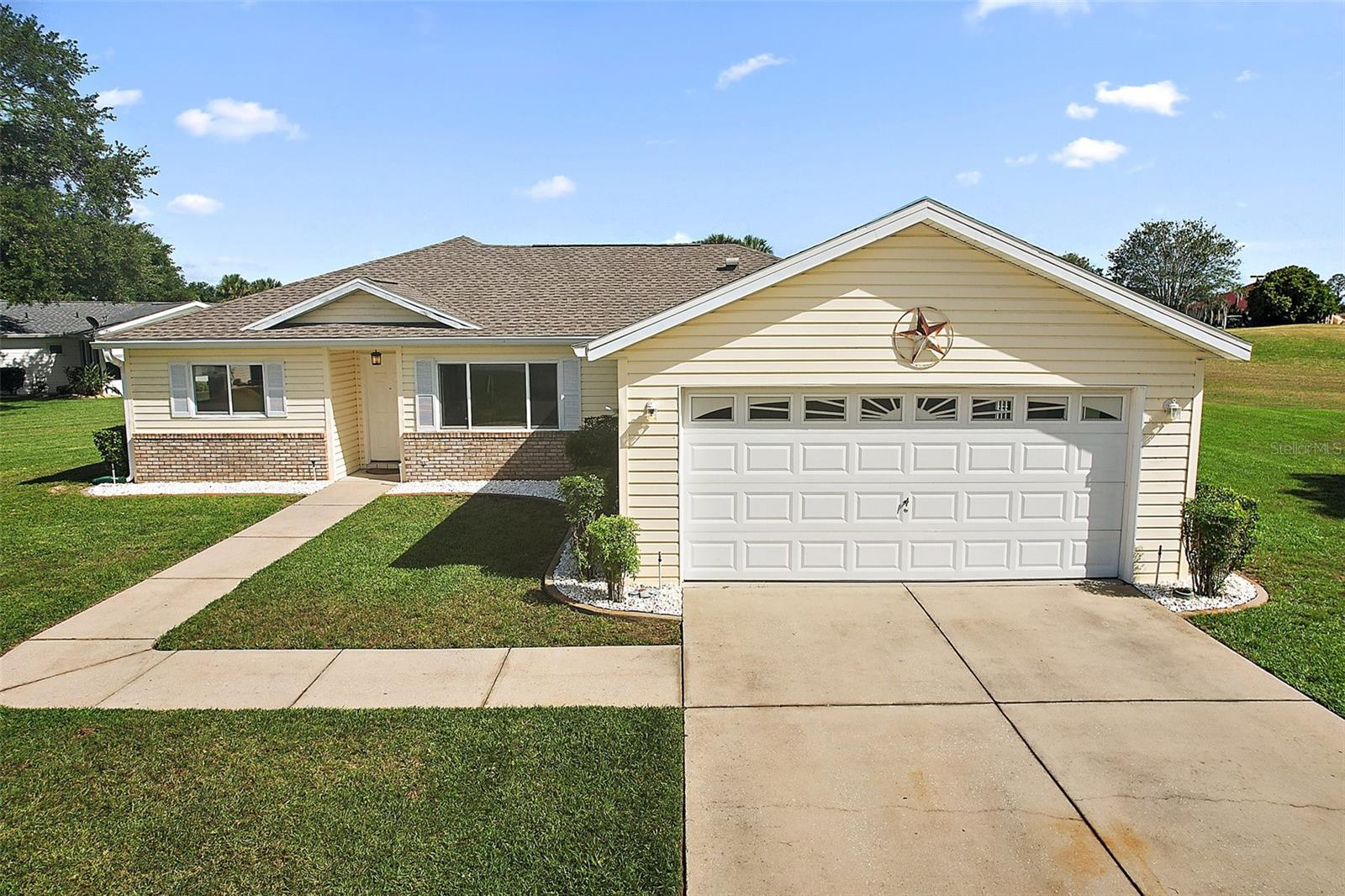
Would you like to sell your home before you purchase this one?
Priced at Only: $269,900
For more Information Call:
Address: 17985 102nd Court, SUMMERFIELD, FL 34491
Property Location and Similar Properties
- MLS#: G5095593 ( Residential )
- Street Address: 17985 102nd Court
- Viewed: 17
- Price: $269,900
- Price sqft: $124
- Waterfront: No
- Year Built: 1995
- Bldg sqft: 2184
- Bedrooms: 3
- Total Baths: 2
- Full Baths: 2
- Garage / Parking Spaces: 2
- Days On Market: 102
- Additional Information
- Geolocation: 28.9603 / -81.9833
- County: MARION
- City: SUMMERFIELD
- Zipcode: 34491
- Subdivision: Spruce Creek South
- Provided by: RE/MAX FOXFIRE - SUMMERFIELD
- Contact: Jill Ruell
- 352-307-0304

- DMCA Notice
-
DescriptionAttention golfers!!! Golf course view!! This well maintained 3br 2ba with 2 car garage is located on a cul de sac in the desirable 55+ gated community of spruce creek south. You can walk or take your golf cart to the links golf club and restaurant, community pool and clubhouse. Located just 12 minutes to the spanish springs town square in the villages. Close to shopping, dining and medical facilities. Only 10 minutes to the villages va clinic. Split floorplan, with large living and lovely dining room looking out to the cul de sac. Enjoy your lovely 12x20 screened lanai watching the golfers tee off or just enjoy the view while sipping on your favorite adult beverage or your cup of morning coffee. Roof 8/2022. So, if you're looking for a home on the golf course, this is a must see!!
Payment Calculator
- Principal & Interest -
- Property Tax $
- Home Insurance $
- HOA Fees $
- Monthly -
Features
Building and Construction
- Covered Spaces: 0.00
- Exterior Features: Private Mailbox, Rain Gutters
- Flooring: Carpet, Hardwood, Tile
- Living Area: 1498.00
- Roof: Shingle
Land Information
- Lot Features: Cul-De-Sac, Paved
Garage and Parking
- Garage Spaces: 2.00
- Open Parking Spaces: 0.00
Eco-Communities
- Water Source: Public
Utilities
- Carport Spaces: 0.00
- Cooling: Central Air
- Heating: Central, Electric, Heat Pump
- Pets Allowed: Yes
- Sewer: Septic Tank
- Utilities: Cable Connected, Electricity Connected, Sewer Connected, Water Connected
Finance and Tax Information
- Home Owners Association Fee Includes: Guard - 24 Hour, Common Area Taxes, Pool, Maintenance Grounds, Management, Private Road, Recreational Facilities, Security
- Home Owners Association Fee: 171.00
- Insurance Expense: 0.00
- Net Operating Income: 0.00
- Other Expense: 0.00
- Tax Year: 2024
Other Features
- Appliances: Dishwasher, Disposal, Dryer, Electric Water Heater, Ice Maker, Microwave, Range, Refrigerator, Washer
- Association Name: Tracy Brown
- Association Phone: 352-347-4000
- Country: US
- Interior Features: Ceiling Fans(s), Open Floorplan, Split Bedroom, Vaulted Ceiling(s), Walk-In Closet(s)
- Legal Description: SEC 35 TWP 17 RGE 23 PLAT BOOK 001 PAGE 179 SPRUCE CREEK SOUTH IV BLK A LOT 39
- Levels: One
- Area Major: 34491 - Summerfield
- Occupant Type: Owner
- Parcel Number: 6004-001-039
- View: Golf Course
- Views: 17
- Zoning Code: R1
Similar Properties
Nearby Subdivisions
Belle Lea Acres
Belleview Estate
Belleview Heights
Belleview Heights Est
Belleview Heights Estate
Belleview Heights Estates
Belleview Heights Estates (pav
Belleview Heights Estates Pave
Belleview Heights Ests Paved
Bellview Heights Estates 17
Bird Island
Bloch Brothers
Bridle Trail Estate
Del Webb Spruce Creek Gcc
Edgewater Estate
Enclave/stonecrest Un 03
Enclavestonecrest 04
Enclavestonecrest Un 03
Evangelical Bible Mission
Fairways Stonecrest
Johnson Wallace E Jr
Lake Shores Of Sunset Harbor
Links/stonecrest Un 01
Linksstonecrest
Linksstonecrest Un 01
Meadowsstonecrest Un 02
N Hwy 42 E Hwy 301 S 147 W Hwy
Non Sub
None
North Valley/stonecrest Un 02
North Valleystonecrest Un 02
North Vlystonecrest
North Vlystonecrest Un Iii
Not Applicable
Not On List
Not On The List
Orane Blossom Hills Un 1
Orange Blossom Hill S Un 3
Orange Blossom Hills
Orange Blossom Hills 05
Orange Blossom Hills 07
Orange Blossom Hills Un #2
Orange Blossom Hills Un 02
Orange Blossom Hills Un 03
Orange Blossom Hills Un 04
Orange Blossom Hills Un 05
Orange Blossom Hills Un 06
Orange Blossom Hills Un 07
Orange Blossom Hills Un 09
Orange Blossom Hills Un 10
Orange Blossom Hills Un 13
Orange Blossom Hills Un 14
Orange Blossom Hills Un 2
Orange Blossom Hills Un 5
Orange Blossom Hills Un 8
Orange Blossom Hills Uns 01 0
Orange Blsm Hls
Sherwood Forest
Siler Top Ranch
Silverleaf Hills
Spruce Creek Country Club
Spruce Creek Country Club Fire
Spruce Creek Country Club Star
Spruce Creek Country Club Well
Spruce Creek Gc
Spruce Creek Gc St Andrews
Spruce Creek Golf Country Clu
Spruce Creek Golf & Country Cl
Spruce Creek Golf And Country
Spruce Creek Golf Country Club
Spruce Creek South
Spruce Creek South 04
Spruce Creek South Xiv
Spruce Creek Southx
Spruce Crk Cc Starr Pass
Spruce Crk Cc Tamarron Rep
Spruce Crk Cc Torrey Pines
Spruce Crk Cc Windward Hills
Spruce Crk Gc
Spruce Crk Golf Cc Alamosa
Spruce Crk Golf Cc Spyglass
Spruce Crk Golf Cc St Andre
Spruce Crk Golf & Cc St Andre
Spruce Crk South 01
Spruce Crk South 02
Spruce Crk South 04
Spruce Crk South 09
Spruce Crk South 11
Spruce Crk South 13
Spruce Crk South Iiib
Spruce Crk South V
Spruce Crk South X
Spruce Crk South Xiv
Stonecrest
Stonecrest Meadows
Stonecrest North Valley
Summerfield
Summerfield Oaks
Summerfield Ter
Sunset Harbor
Sunset Harbor Isle
Sunset Hills
Sunset Hills Ph 1
Virmillion Estate
Wallace Johnson
Woods Lakes

- One Click Broker
- 800.557.8193
- Toll Free: 800.557.8193
- billing@brokeridxsites.com




