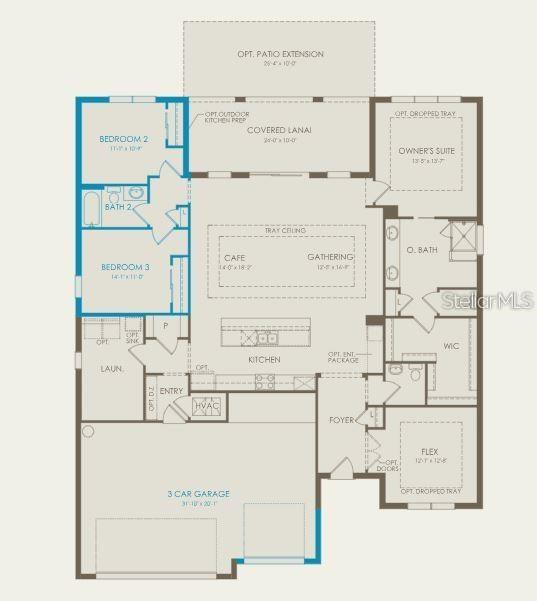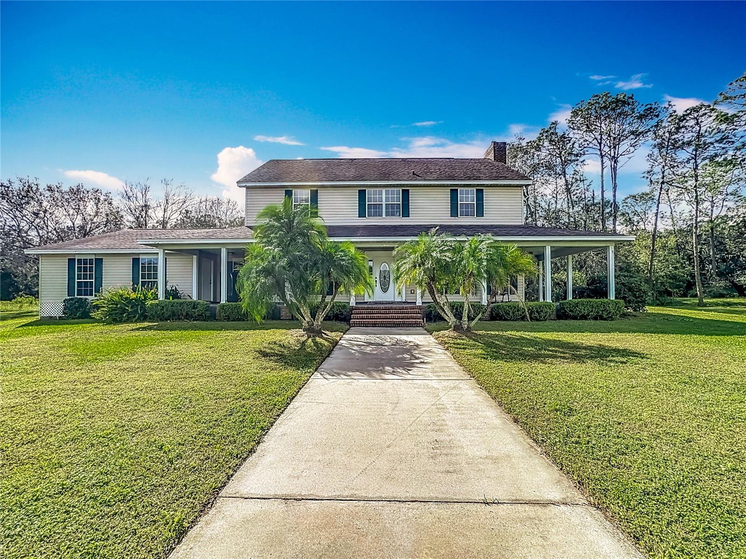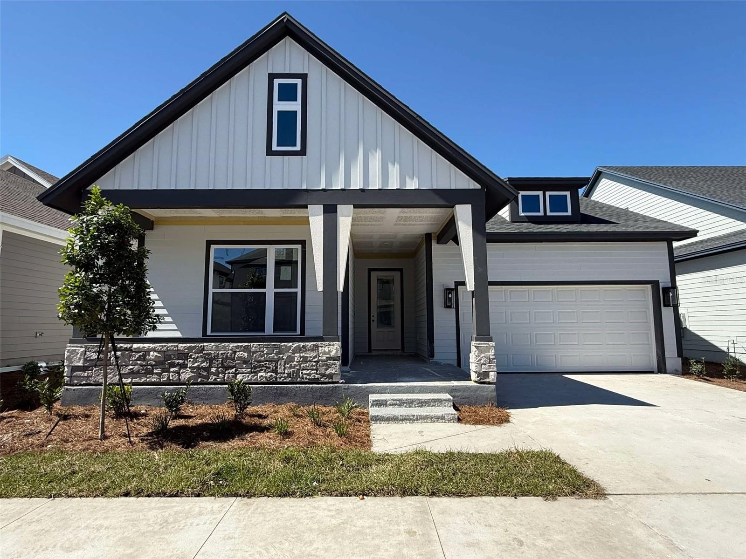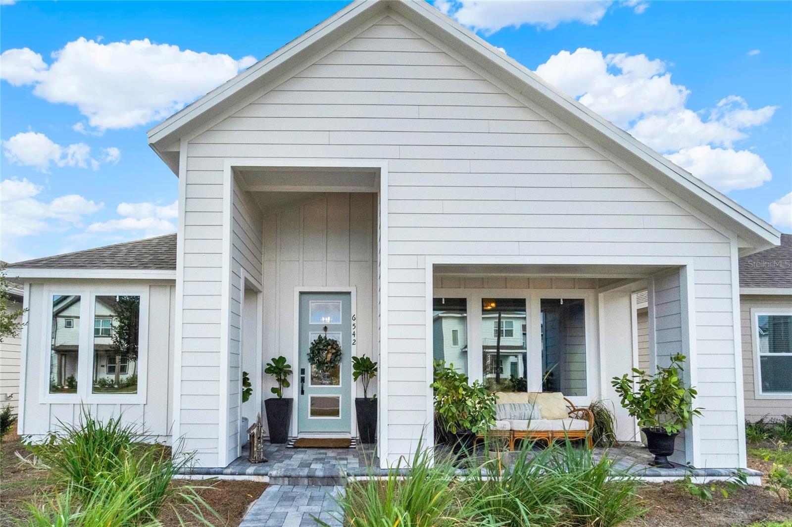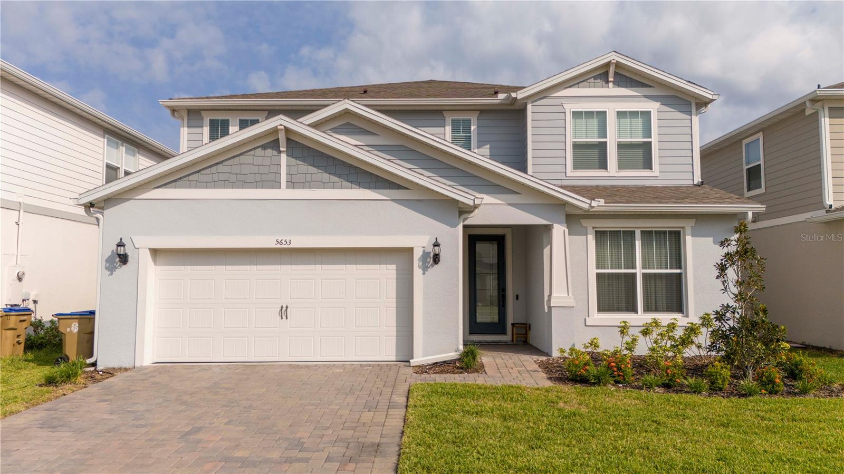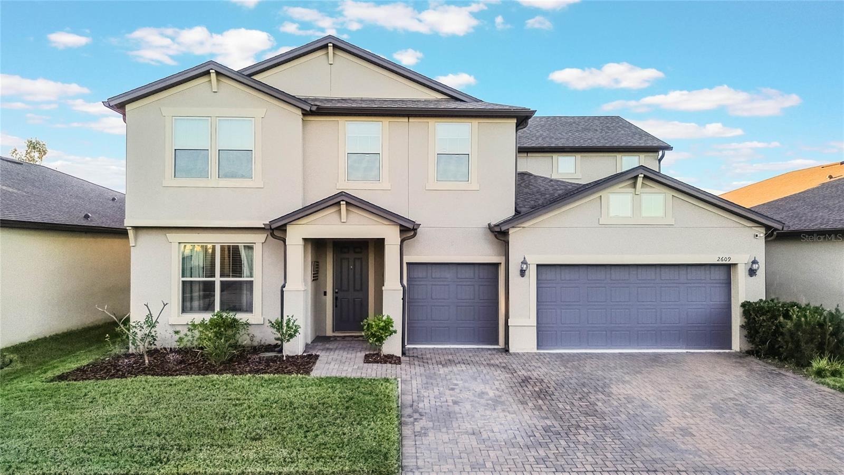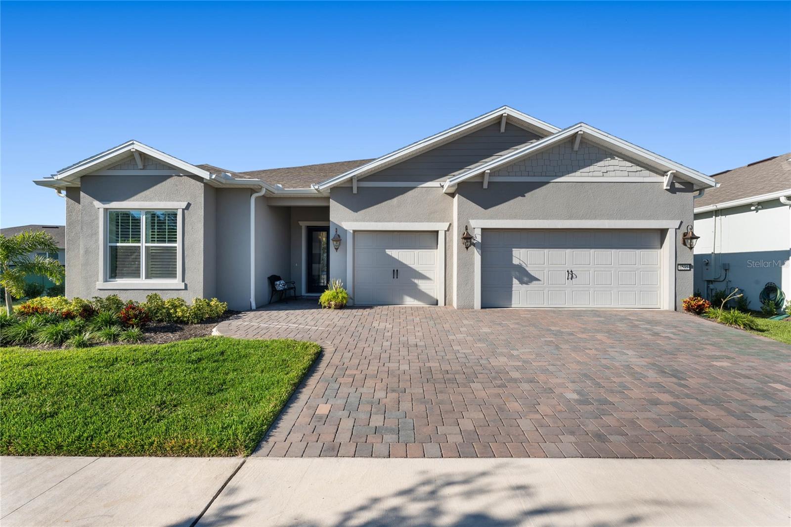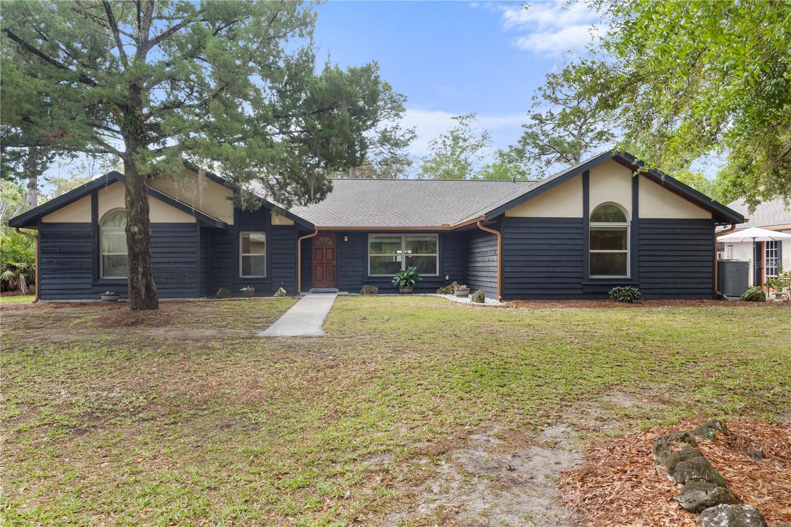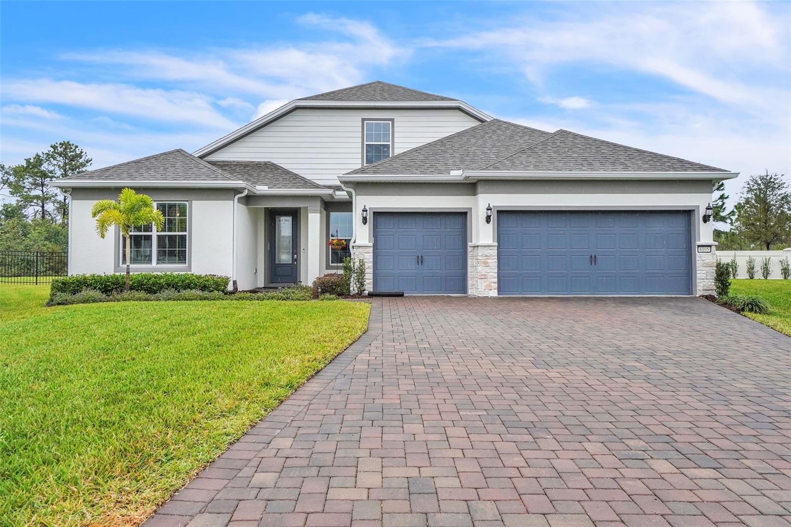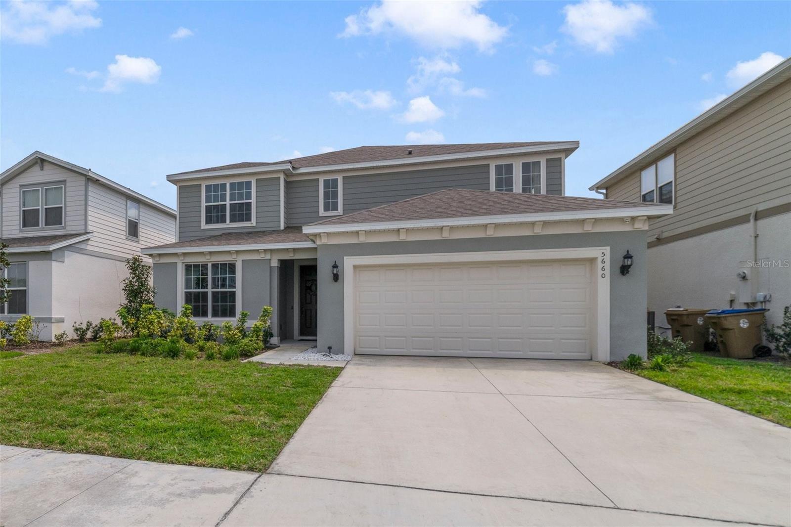6308 Mossy Oak Road, ST CLOUD, FL 34771
Property Photos
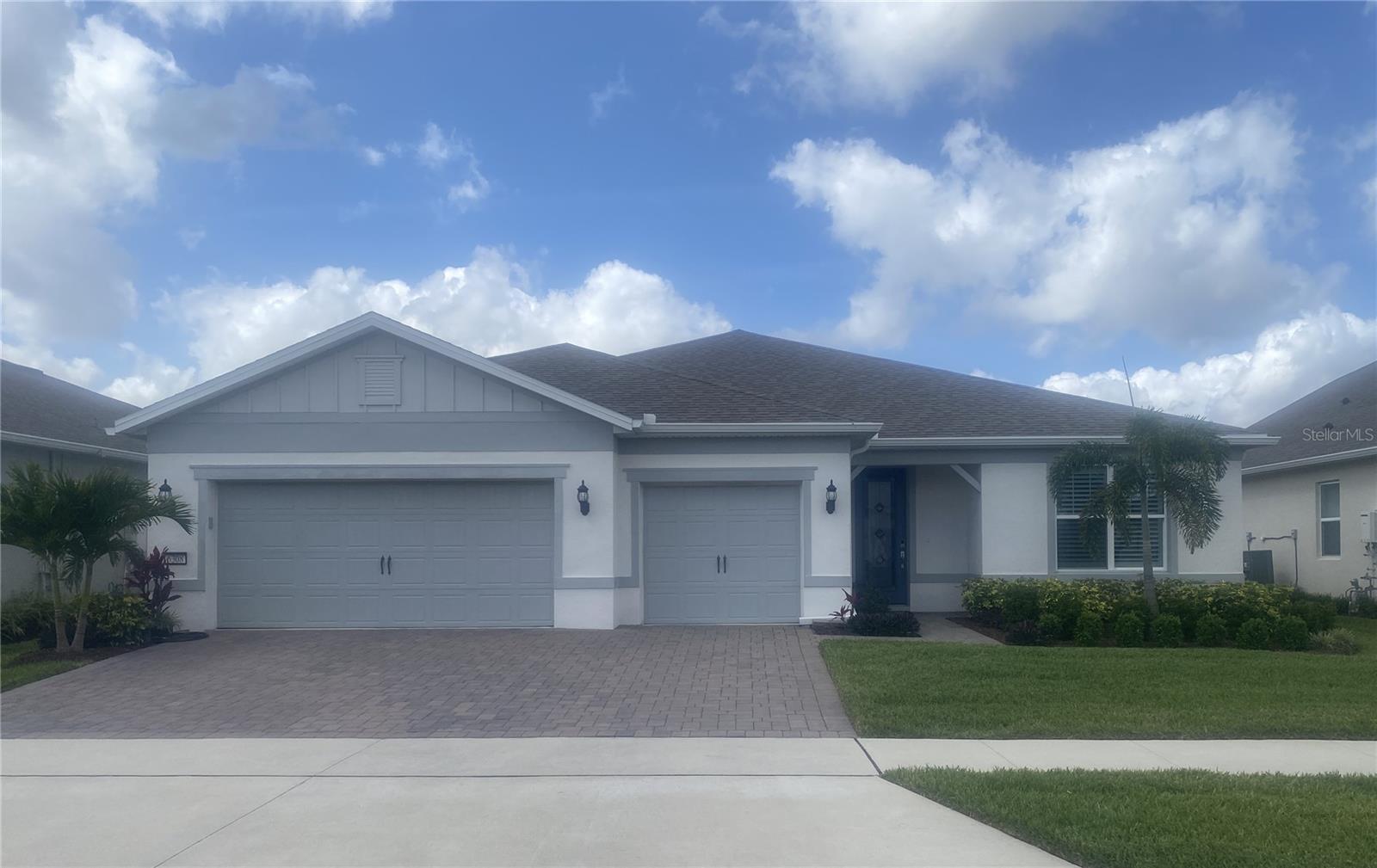
Would you like to sell your home before you purchase this one?
Priced at Only: $775,000
For more Information Call:
Address: 6308 Mossy Oak Road, ST CLOUD, FL 34771
Property Location and Similar Properties
- MLS#: G5095218 ( Residential )
- Street Address: 6308 Mossy Oak Road
- Viewed: 2
- Price: $775,000
- Price sqft: $239
- Waterfront: Yes
- Wateraccess: Yes
- Waterfront Type: Pond
- Year Built: 2022
- Bldg sqft: 3236
- Bedrooms: 3
- Total Baths: 3
- Full Baths: 2
- 1/2 Baths: 1
- Garage / Parking Spaces: 3
- Days On Market: 36
- Additional Information
- Geolocation: 28.3257 / -81.1869
- County: OSCEOLA
- City: ST CLOUD
- Zipcode: 34771
- Subdivision: Del Webb Sunbridge Ph 1d
- Elementary School: Harmony Community
- Middle School: Harmony
- High School: Tohopekaliga
- Provided by: FLORIDA PLUS REALTY, LLC
- Contact: Mary Mateo
- 352-901-9100

- DMCA Notice
-
Description***del webb sunbridge active adult community*** this impressive 3 bedroom, 2. 5 bathroom stardom floor plan will leave you saying *wow* this home sits on a premium waterfront lot, literally across the street from the amazing amenity center and is in the highly sought after active adult community of del webb sunbridge. This better than new home offers 3 bedrooms, 2. 5 baths plus an office/den in 2,270 square feet of spacious living space with a 3 car garage. A total of over $180,000 in upgrades and improvements; over $140,000 in builder upgrades, not including the premium lot and over $40,000 post closing upgrades that include the following: california closets systems in every closet, including all bedrooms, oversized laundry room, pantry, foyer & linen for optimal storage, retractable screen in lanai, plantation shutters, motorized dual purpose roller shades on the fully retractable sliding doors, garage racks, pull down attic stairs, additional insulation in attic over garage, extended patio, ceiling fans, interior completely repainted with premium paint including all the baseboards and trim, landscaping and so much more. There is tile all throughout; the bedrooms have premium carpet layed over tile that can be very easily removed) the kitchen features an oversized island, modern finishes, natural gas cooktop, and open space for entertaining and outstanding water views (appliances, except for refrigerator, were really not utilized). Enjoy the outdoor living space with extended covered lanai, complete with a remote controlled retractable screen with relaxing views of the pond. Del webb's premier amenities include 24 hour guard gated security, fiber optic internet, and access to top notch recreational facilities such as pickleball and tennis, pools, a 27,000 square foot clubhouse with fitness, an on site restaurant, and a vibrant schedule of community organized social events. It is a zero entry pool with lap lanes, a resistance pool, poolside hammocks, a heated spa, sports courts, a movement studio, walking trails, and more. Meet new friends at a resident club, take a painting class at one of the many art studios, attend a concert or show at the amphitheater, grab a bite at the on site tavern & grille, or chat at the fire pits and grille pavilion. Included in your hoa fees are lawn maintenance and high speed internet. Exciting future developments, such as retail, dining, entertainment and so much more. With quick access to the 417 & 528, you can get to the airport under 30 minutes, short drive to the beaches, theme parks, orlando & beaches! ***check out the video***
Payment Calculator
- Principal & Interest -
- Property Tax $
- Home Insurance $
- HOA Fees $
- Monthly -
Features
Building and Construction
- Builder Model: Stardom
- Builder Name: Pulte
- Covered Spaces: 0.00
- Flooring: Carpet, Tile
- Living Area: 2270.00
- Roof: Shingle
Land Information
- Lot Features: Paved
School Information
- High School: Tohopekaliga High School
- Middle School: Harmony Middle
- School Elementary: Harmony Community School (K-5)
Garage and Parking
- Garage Spaces: 3.00
- Open Parking Spaces: 0.00
Eco-Communities
- Water Source: Public
Utilities
- Carport Spaces: 0.00
- Cooling: Central Air
- Heating: Electric, Natural Gas
- Pets Allowed: Yes
- Sewer: Public Sewer
- Utilities: Cable Available, Electricity Connected, Fiber Optics, Natural Gas Connected, Sewer Connected, Sprinkler Recycled, Underground Utilities, Water Connected
Amenities
- Association Amenities: Clubhouse, Fitness Center, Gated, Pool, Tennis Court(s)
Finance and Tax Information
- Home Owners Association Fee Includes: Guard - 24 Hour, Pool, Internet, Maintenance Grounds, Management, Private Road, Recreational Facilities
- Home Owners Association Fee: 431.00
- Insurance Expense: 0.00
- Net Operating Income: 0.00
- Other Expense: 0.00
- Tax Year: 2024
Other Features
- Appliances: Built-In Oven, Convection Oven, Cooktop, Dishwasher, Disposal, Gas Water Heater, Microwave, Range, Refrigerator, Tankless Water Heater
- Association Name: Stacey Peach
- Association Phone: 407-915-3410
- Country: US
- Furnished: Unfurnished
- Interior Features: Ceiling Fans(s), Crown Molding, High Ceilings, Living Room/Dining Room Combo, Open Floorplan, Split Bedroom, Stone Counters, Thermostat, Tray Ceiling(s), Window Treatments
- Legal Description: DEL WEBB SUNBRIDGE PH 1D PB 30 PGS 57-66 LOT 282
- Levels: One
- Area Major: 34771 - St Cloud (Magnolia Square)
- Occupant Type: Owner
- Parcel Number: 11-25-31-5720-0001-2820
- Possession: Close Of Escrow
- Style: Florida, Ranch
- View: Water
- Zoning Code: PD
Similar Properties
Nearby Subdivisions
Acreage & Unrec
Alcorns Lakebreeze
Alligator Lake View
Amelia Groves
Amelia Groves Ph 1
Ashley Oaks
Ashley Oaks 2
Ashton Place
Ashton Place Ph2
Avellino
Barrington
Bay Lake Farms At St Cloud
Bay Lake Ranch
Bay Lake Ranch Unit 1
Bay Lake Ranch Unit 2
Blackstone
Blackstone Pb 19 Pg 4851 Lot 7
Brack Ranch
Brack Ranch Ph 1
Breezy Pines
Bridgewalk
Bridgewalk 40s
Bridgewalk Ph 1a
Bridwalk
Center Lake On The Park
Center Lake Ranch
Chisholm Estates
Country Meadow West
Countryside
Crossings Ph 1
Del Webb Sunbridge
Del Webb Sunbridge Ph 1
Del Webb Sunbridge Ph 1c
Del Webb Sunbridge Ph 1d
Del Webb Sunbridge Ph 1e
Del Webb Sunbridge Ph 2a
East Lake Cove Ph 1
East Lake Cove Ph 2
East Lake Park Ph 35
East Lake Reserve
Ellington Place
Estates Of Westerly
Florida Agricultural Co
Gardens At Lancaster Park
Glenwood Ph 1
Hanover Reserve Rep
John J Johnstons
Lake Ajay Village
Lake Hinden Cove
Lake Lizzie Reserve
Lake Pointe
Lake Pointe Ph 2a
Lancaster Park East Ph 2
Lancaster Park East Ph 3 4
Lancaster Park East Ph 3 4 Lo
Lancaster Park East Ph 3 & 4 L
Live Oak Lake Ph 1
Live Oak Lake Ph 2
Live Oak Lake Ph 3
Majestic Oaks
Millers Grove 1
Narcoossee New Map Of
Narcoossee Village Ph 1
New Eden On Lakes
New Eden On The Lakes
Northshore Stage 01
Nova Grove
Oaktree Pointe Villas
Pine Glen
Pine Glen Ph 4
Pine Grove Park
Pine Grove Park Rep
Prairie Oaks
Preserve At Turtle Creek Ph 1
Preserve At Turtle Creek Ph 3
Preserve At Turtle Creek Ph 5
Preserve/turtle Crk Ph 5
Preserveturtle Crk
Preserveturtle Crk Ph 5
Preston Cove Ph 1 2
Rummell Downs Rep 1
Runneymede Ranchlands
Runnymede North Half Town Of
Runnymede Ranchlands
Serenity Reserve
Silver Spgs
Silver Spgs 2
Silver Springs
Sola Vista
Split Oak Estates
Split Oak Estates Ph 2
Split Oak Reserve
Split Oak Reserve Ph 2
Starline Estates
Stonewood Estates
Summerly
Summerly Ph 2
Summerly Ph 3
Sunbrooke
Sunbrooke Ph 1
Sunbrooke Ph 2
Suncrest
Sunset Groves Ph 2
Terra Vista
The Crossings
The Landings At Live Oak
The Waters At Center Lake Ranc
Thompson Grove
Trinity Place Ph 1
Turtle Creek Ph 1a
Turtle Creek Ph 1b
Twin Lakes Terrace
Underwood Estates
Villages At Harmony Ph 1b
Waterside Vista
Weslyn Park
Weslyn Park In Sunbridge
Weslyn Park Ph 1
Weslyn Park Ph 2
Whip O Will Hill
Wiggins Reserve
Wiregrass Ph 1
Wiregrass Ph 2

- One Click Broker
- 800.557.8193
- Toll Free: 800.557.8193
- billing@brokeridxsites.com



