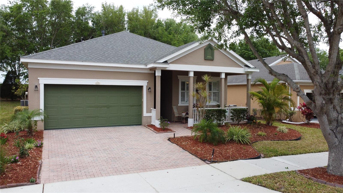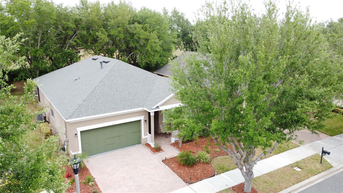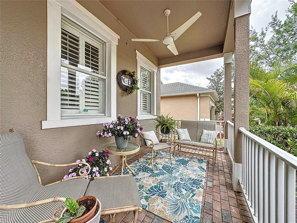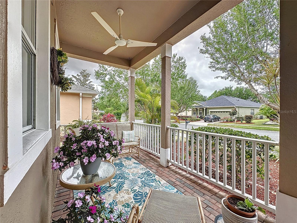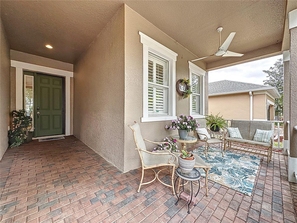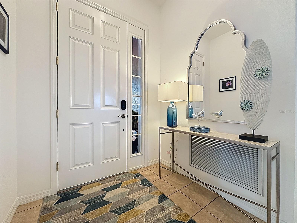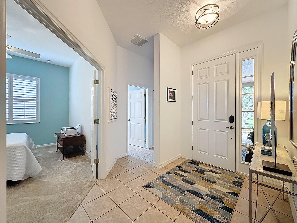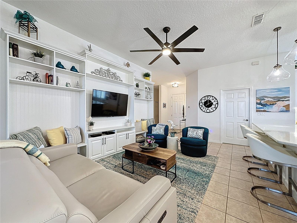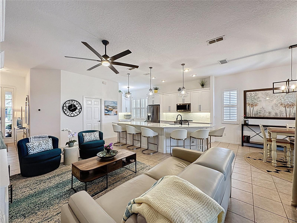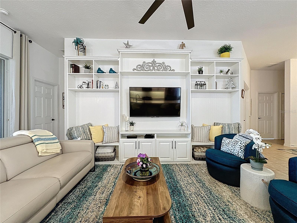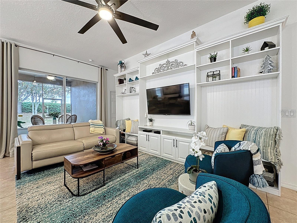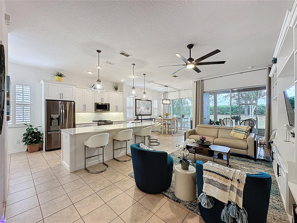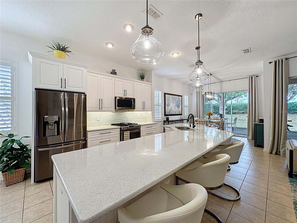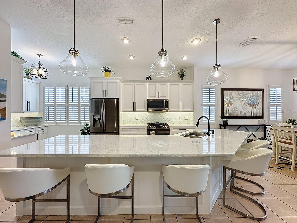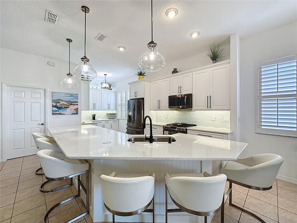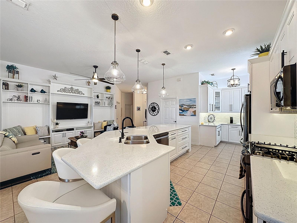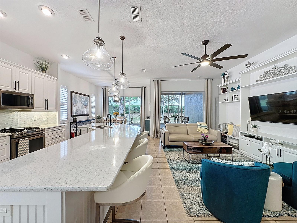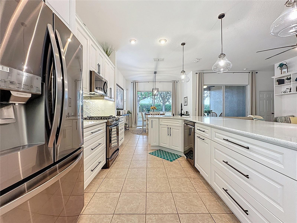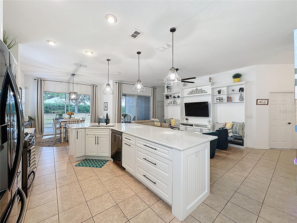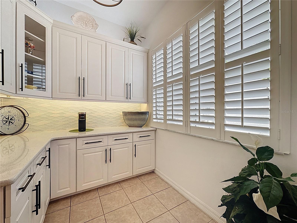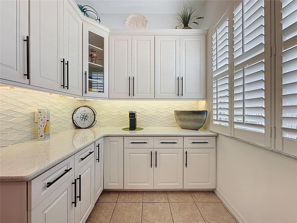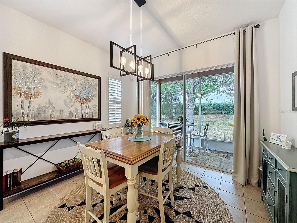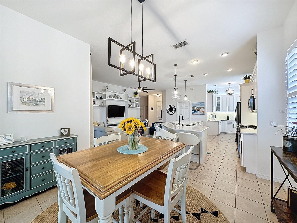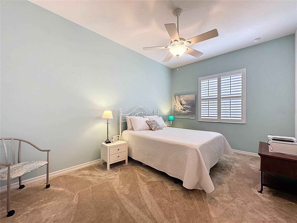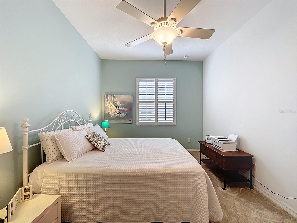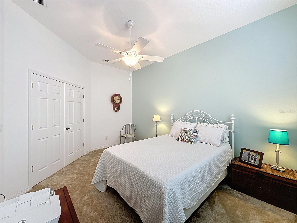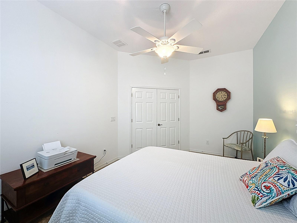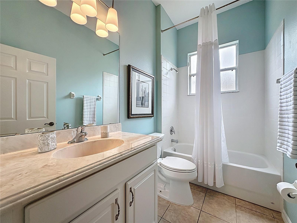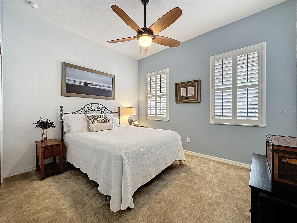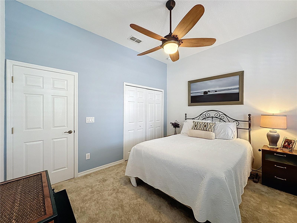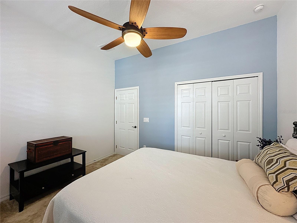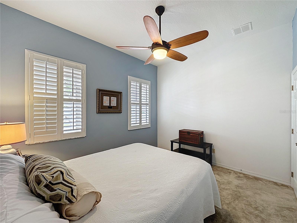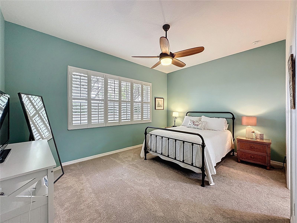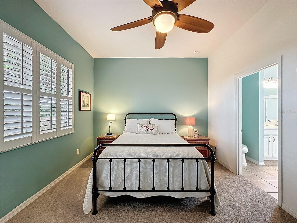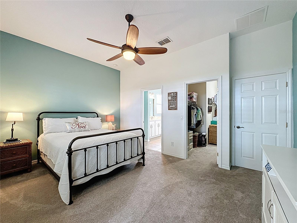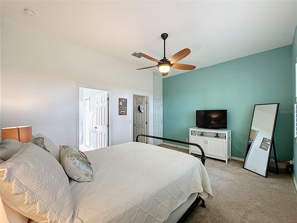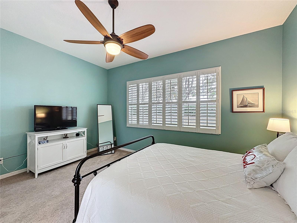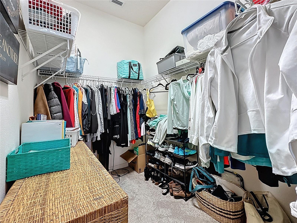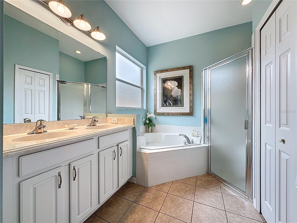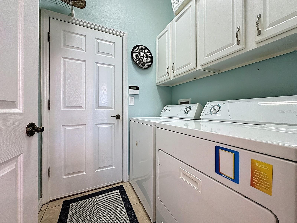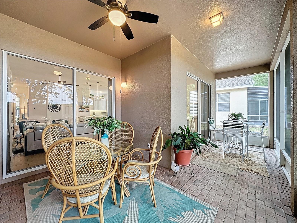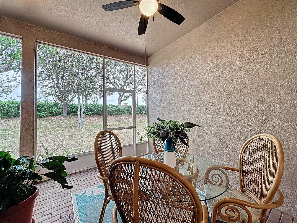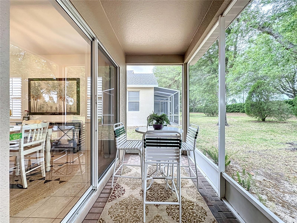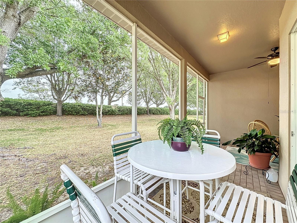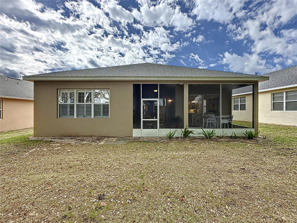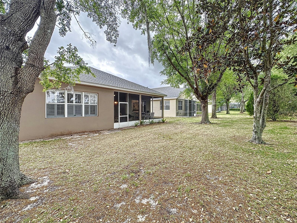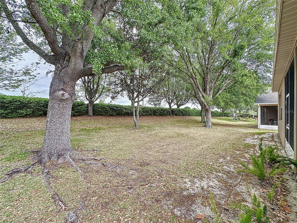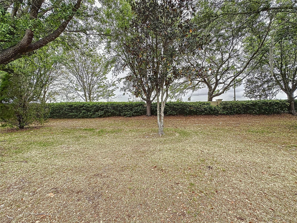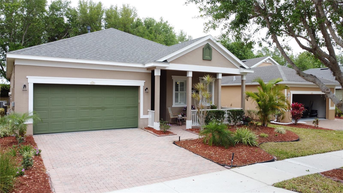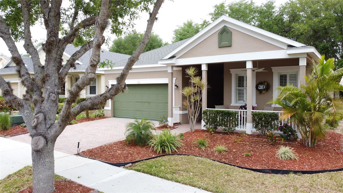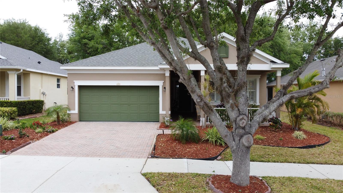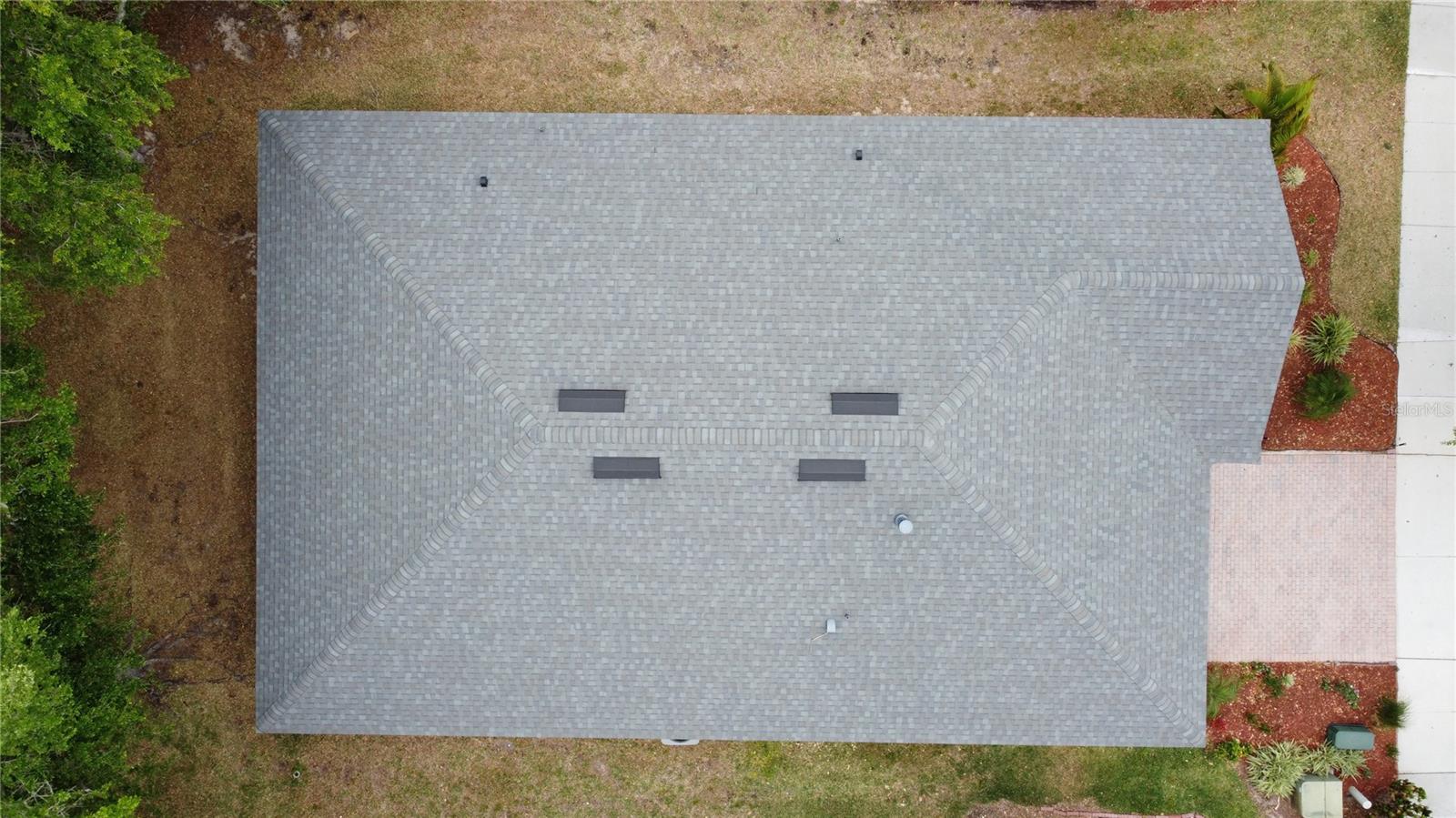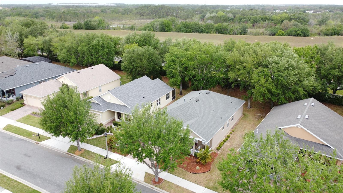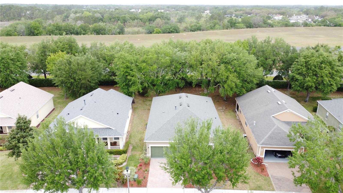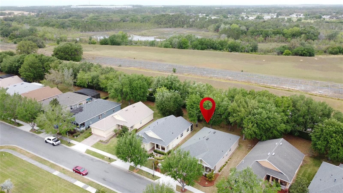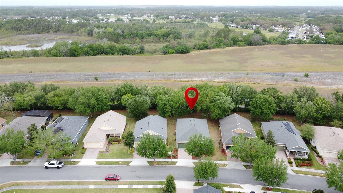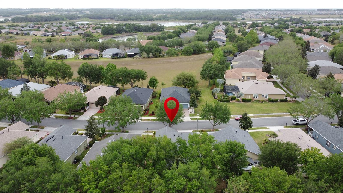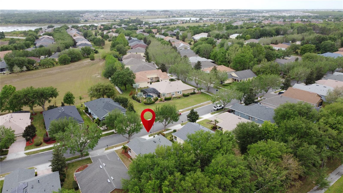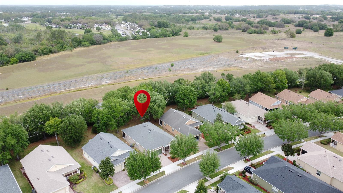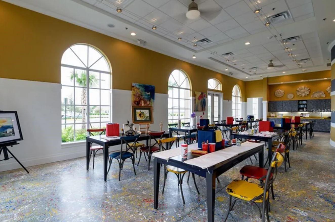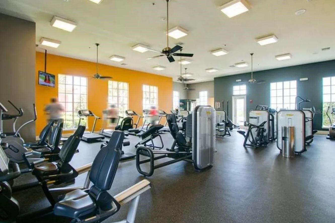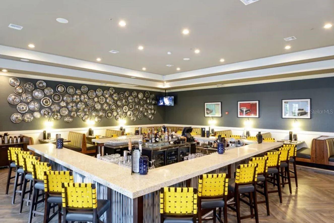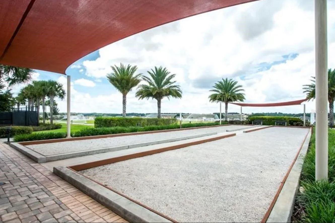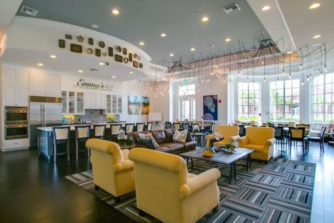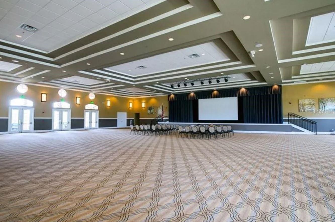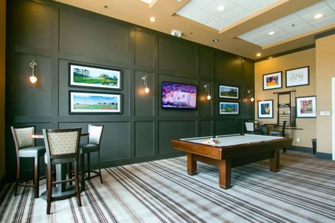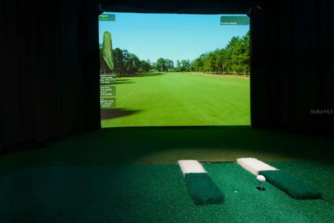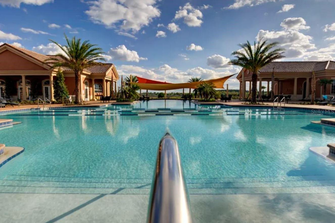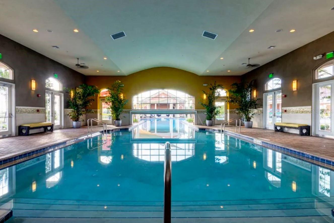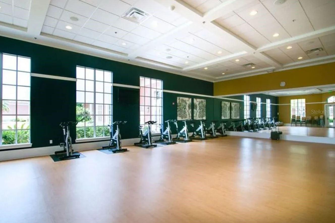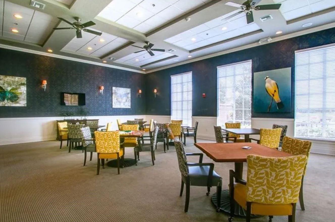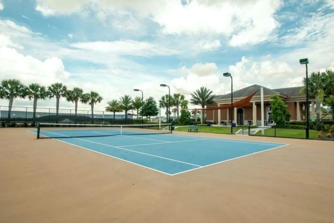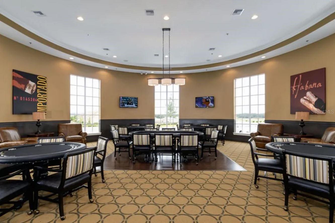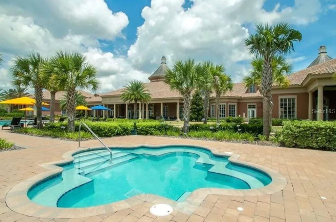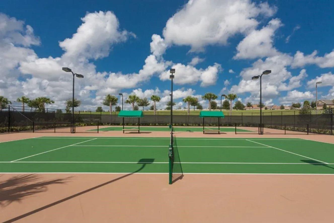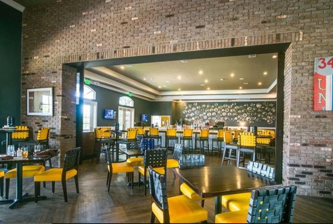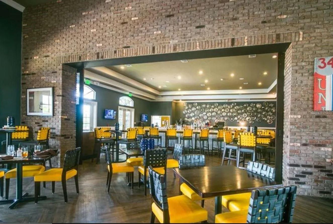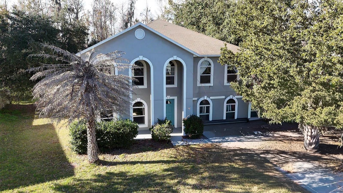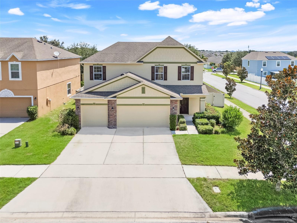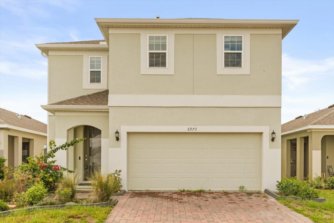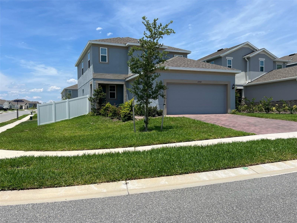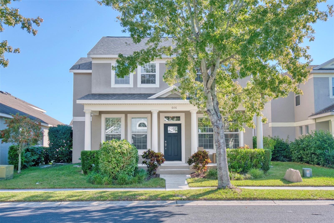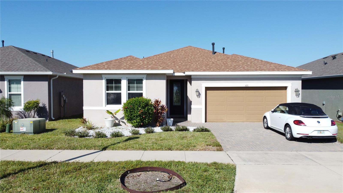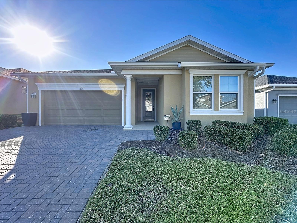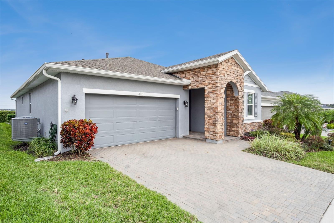135 Crepe Myrtle Drive, GROVELAND, FL 34736
Active
Property Photos
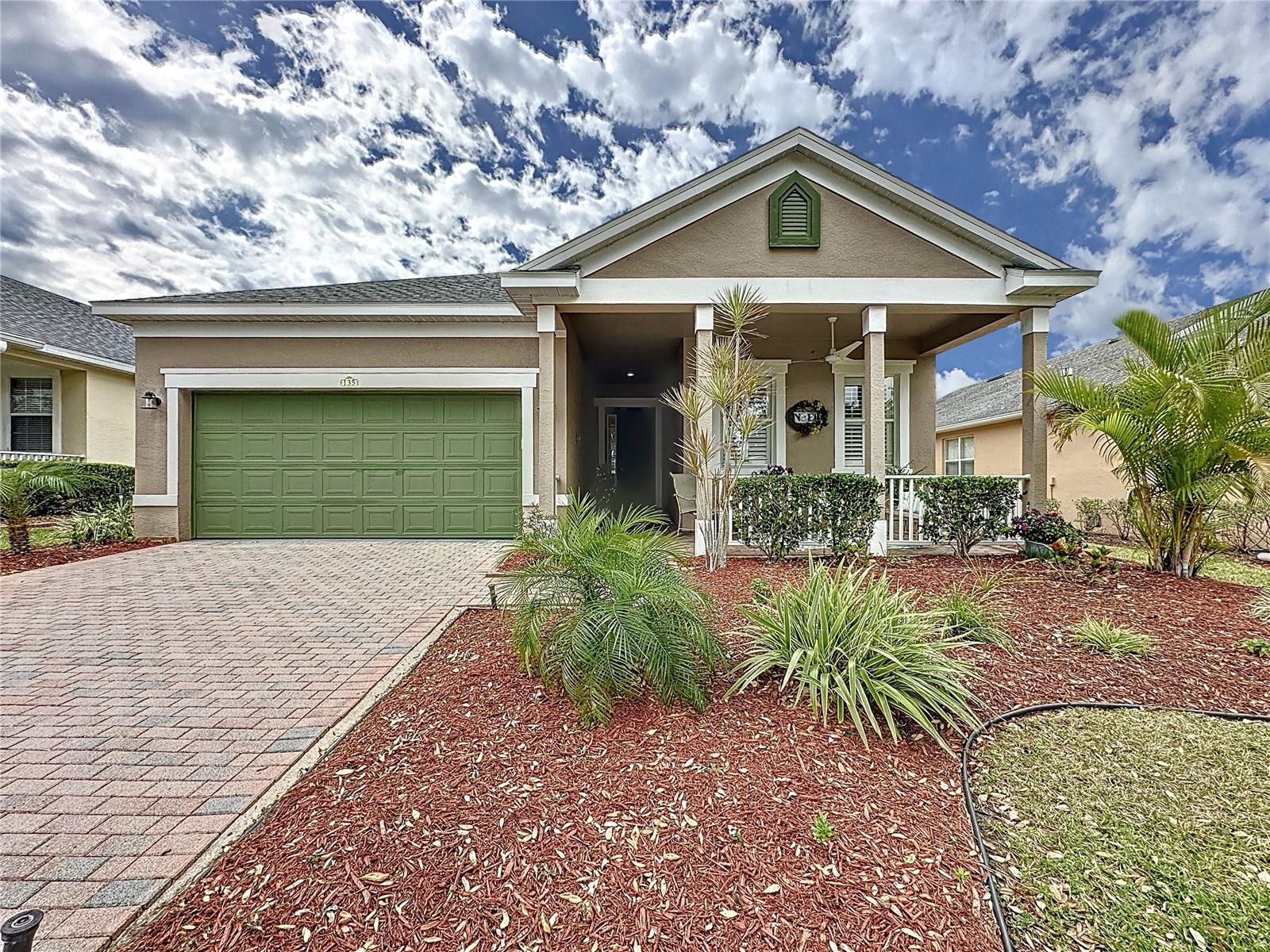
Would you like to sell your home before you purchase this one?
Priced at Only: $350,000
For more Information Call:
Address: 135 Crepe Myrtle Drive, GROVELAND, FL 34736
Property Location and Similar Properties
- MLS#: G5095104 ( Residential )
- Street Address: 135 Crepe Myrtle Drive
- Viewed: 75
- Price: $350,000
- Price sqft: $137
- Waterfront: No
- Year Built: 2006
- Bldg sqft: 2560
- Bedrooms: 3
- Total Baths: 2
- Full Baths: 2
- Garage / Parking Spaces: 2
- Days On Market: 300
- Additional Information
- Geolocation: 28.6272 / -81.7857
- County: LAKE
- City: GROVELAND
- Zipcode: 34736
- Subdivision: Cascades Of Groveland Trilogy
- Provided by: COMMUNITY ELITE REALTY
- Contact: Nancy Aitken
- 407-496-7026

- DMCA Notice
-
DescriptionBeautiful transformed, WOW Worthy Home with High End Renovations! No Need to spend $ on decorating or updating. All included! Step into sophisticated living with this tastefully renovated dream home! Every detail has been meticulously designed to deliver style, comfort, and functionfrom the newer 2022 roof to the 2021 air and furnace, and a long list of luxurious upgrades. Gorgeous Inside & Out! Stunning curb appeal with mature trees and lush landscaping. Covered front porch welcomes you with charm. Two screened in rear lanais for all season outdoor living. Private backyardno rear neighbors! Light & Bright Open Concept, Plantation shutters, and abundant natural light throughout. Custom white cabinetry with undermount & overhead lighting, Recessed lighting & stylish pendant lights. Dream Kitchen for Entertaining! Expansive quartz island with a built in pop up power tower. Natural gas range for precise cooking. Fingerprint resistant stainless steel appliancesALL included! Relaxing Primary Suite Retreat. Oversized walk in closet with ample storage. Spa like ensuite with dual sinks, soaking tub & glass enclosed shower with bench. This home is an absolute showstoppermove in ready and designed to impress! Dont miss your chance to own this light filled, modern oasis. Trilogys Unparalleled Lifestyle: Residents enjoy exclusive access to Magnolia House, a 57,000 sq. ft. resort style clubhouse packed with world class amenities, including: The Grille Full Service Restaurant & Bar, Heated Indoor & Outdoor Resort Pools, State of the Art Athletic Club & Movement Studio Tennis, Pickleball, Bocce, & Basketball Court, Arts & Crafts Studio, Poker Room, & Billiard, Golf Simulator & Event Center, Walking & Biking Trails and Dog Park courses, and world famous theme parks and HOA dues also cover landscaping, Spectrum cable, high speed internet, alarm monitoring, and landline. Live your best life in this vibrant, active adult community, conveniently located near shopping, dining, golf, Airports, Disney, and Universal.
Payment Calculator
- Principal & Interest -
- Property Tax $
- Home Insurance $
- HOA Fees $
- Monthly -
Features
Building and Construction
- Builder Model: Charlotte
- Builder Name: Levitt and Sons
- Covered Spaces: 0.00
- Exterior Features: Lighting, Private Mailbox, Rain Gutters, Sidewalk, Sliding Doors, Sprinkler Metered
- Flooring: Carpet, Ceramic Tile
- Living Area: 1651.00
- Roof: Shingle
Land Information
- Lot Features: City Limits, In County, Landscaped, Sidewalk, Paved, Private
Garage and Parking
- Garage Spaces: 2.00
- Open Parking Spaces: 0.00
- Parking Features: Driveway, Garage Door Opener
Eco-Communities
- Water Source: None
Utilities
- Carport Spaces: 0.00
- Cooling: Central Air
- Heating: Natural Gas
- Pets Allowed: Cats OK, Dogs OK, Number Limit, Yes
- Sewer: Public Sewer
- Utilities: Cable Connected, Electricity Connected, Fiber Optics, Natural Gas Connected, Public, Sewer Connected, Sprinkler Meter, Sprinkler Recycled, Underground Utilities, Water Connected
Amenities
- Association Amenities: Basketball Court, Cable TV, Clubhouse, Fence Restrictions, Fitness Center, Gated, Maintenance, Optional Additional Fees, Park, Pickleball Court(s), Pool, Recreation Facilities, Spa/Hot Tub, Tennis Court(s), Trail(s)
Finance and Tax Information
- Home Owners Association Fee Includes: Cable TV, Common Area Taxes, Pool, Escrow Reserves Fund, Internet, Maintenance Grounds, Management, Private Road, Recreational Facilities
- Home Owners Association Fee: 578.00
- Insurance Expense: 0.00
- Net Operating Income: 0.00
- Other Expense: 0.00
- Tax Year: 2024
Other Features
- Appliances: Dishwasher, Disposal, Dryer, Gas Water Heater, Microwave, Range, Refrigerator, Washer
- Association Name: Cheryl Bell
- Association Phone: 352-243-4501
- Country: US
- Interior Features: Built-in Features, Ceiling Fans(s), Eat-in Kitchen, High Ceilings, Open Floorplan, Primary Bedroom Main Floor, Solid Surface Counters, Solid Wood Cabinets, Split Bedroom, Thermostat, Walk-In Closet(s), Window Treatments
- Legal Description: THE CASCADES OF GROVELAND PHASE I PB 54 PG 52-65 LOT 13 ORB 4954 PG 2333 ORB 5469 PG 2173
- Levels: One
- Area Major: 34736 - Groveland
- Occupant Type: Owner
- Parcel Number: 26-21-25-2000-000-01300
- Possession: Close Of Escrow
- Views: 75
- Zoning Code: PUD
Similar Properties
Nearby Subdivisions
0003
Bellevue At Estates
Bellevue At Estates At Cherry
Blue Spring Reserve
Brighton
Cascades Of Groveland
Cascades Of Groveland Trilogy
Cascades Of Groveland Phas 1 B
Cascades Of Groveland Phase 1
Cascades Of Groveland Phase 2
Cascades Of Groveland Phase 6
Cascades Of Groveland Trilogy
Cascades Of Grovelandtrilogy
Cascades Of Phase 1 2000
Cascadesgroveland 2 3 Repla
Cascadesgroveland Ph 01
Cascadesgroveland Ph 1
Cascadesgroveland Ph 2
Cascadesgroveland Ph 41
Cascadesgroveland Ph 5
Cascadesgroveland Ph 6
Cascadesgrovelandph 5
Cascadesgrovelandph 6
Cascadesgrvland Ph 6
Cherry Lake Landing
Cherry Lake Landing Rep Sub
Cherry Lake Oaks
Cherryridge At Estates
Cranes Landing Ph 01
Crestridge At Estates
Cypress Bluff
Cypress Bluff Ph 1
Cypress Oaks Ph 2
Cypress Oaks Ph I
Cypress Oaks Ph Ii
Cypress Oaks Ph Iii A Rep
Cypress Oaks Phase Ii
Eagle Pines
Eagle Pointe Estates Ph Ii
Eagle Pointe Ph Iv
Edges Sub
Garden City Ph 1a
Garden City Ph 1d
Great Blue Heron Estates
Green Valley West
Groveland
Groveland Cascades Groveland P
Groveland Cherry Lake Oaks
Groveland Eagle Pines
Groveland Farms 092324
Groveland Farms 152324
Groveland Farms 212324
Groveland Farms R24t22s35
Groveland Groveland Farms 1822
Groveland Hidden Lakes Estates
Groveland Lexington Village Ph
Groveland Preserve At Sunrise
Groveland Quail Landing
Groveland Sunrise Ridge
Groveland Village Estates Sub
Groveland Waterside Pointe Ph
Groveland Westwood Ph 02
Hidden Ridge 50s
In County
Lake Catherine Shores
Lake Douglas Preserve
Lake Emma Estates
Lake Lucy Estates
Lexington Estates
Lexington Estates Sub Grovelan
Lexington Village Ph 01
Meadow Pointe 50s
Meadow Pointe 60s
Meadow Pointe 70s
Mobile Home Not In Park-0230
North Park Heights
Not On List
Parkside At Cherry Lake
Parkside At Estates
Phillips Landing
Phillips Lndg
Pleasure Cove
Preserve At Sunrise
Preserve At Sunrise Phase 2
Preservesunrise Ph 2
Preservesunrise Ph 3
Rainwood
Ranch Club Sub
Silver Eagle Reserve
Stewart Lake Preserve
Sunset Landing Sub
Trinity Lakes
Trinity Lakes 50
Trinity Lakes Ph 1
Trinity Lakes Ph 1 2
Trinity Lakes Ph 3
Trinity Lakes Phase 4
Vineyard
Waterside Pointe
Waterside Pointe Ph 2a
Waterside Pointe Ph 2b
Waterside Pointe Ph 3
Waterstone
Waterstone 40mu
Waterstone 50mu
Waterstone 50s
Westwood
Westwood Ph I
Westwood Ph Ii
Wilson Estates

- One Click Broker
- 800.557.8193
- Toll Free: 800.557.8193
- billing@brokeridxsites.com



