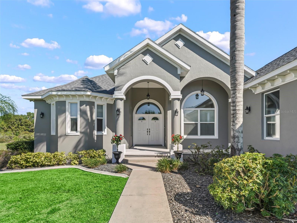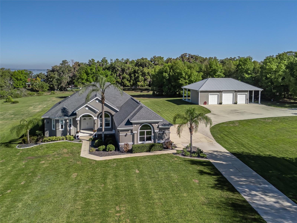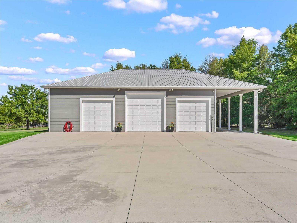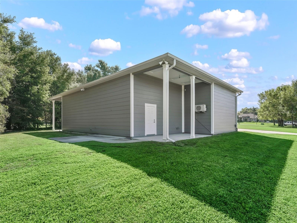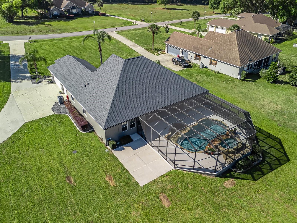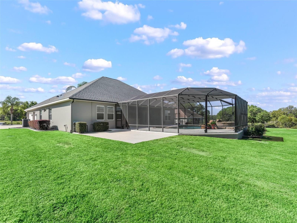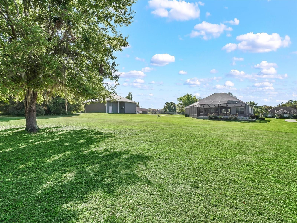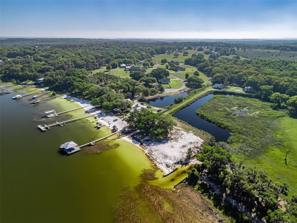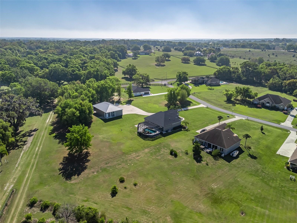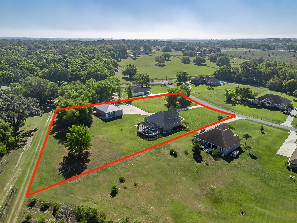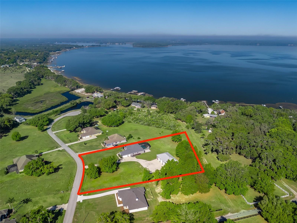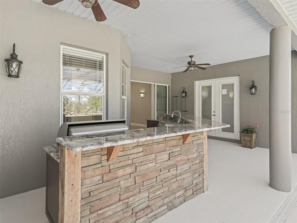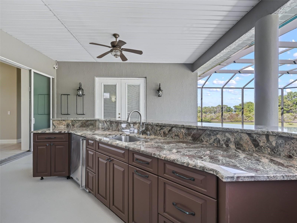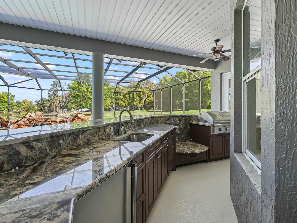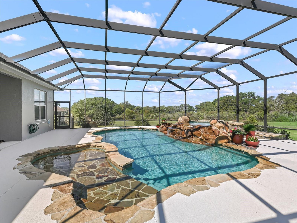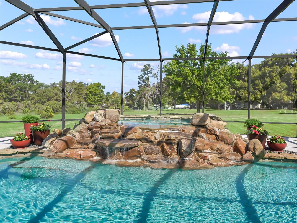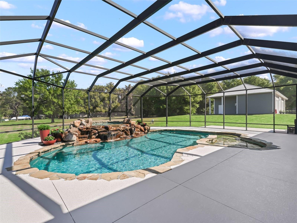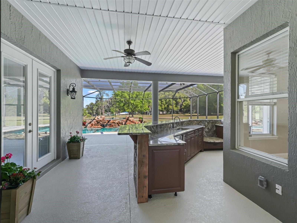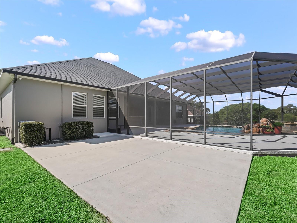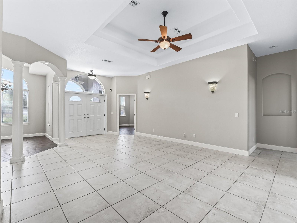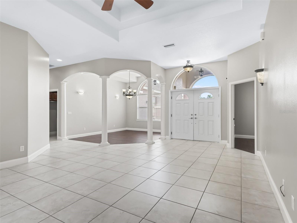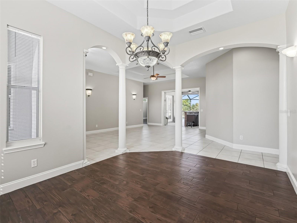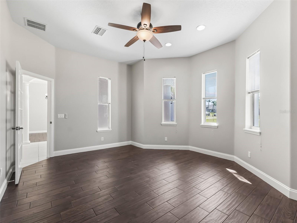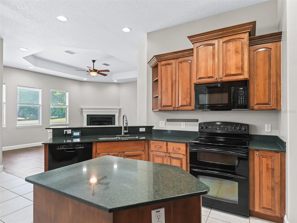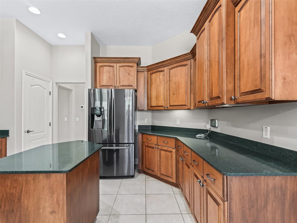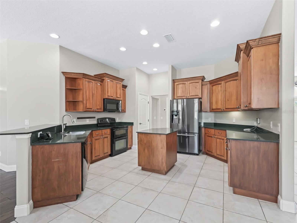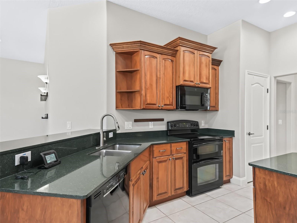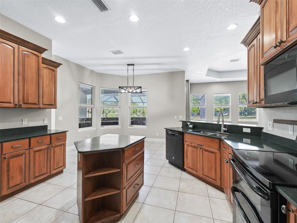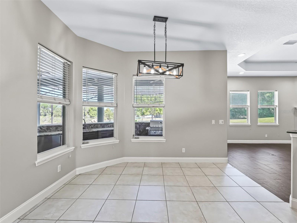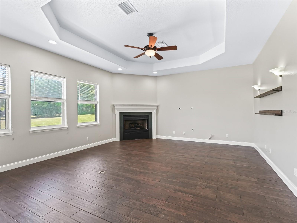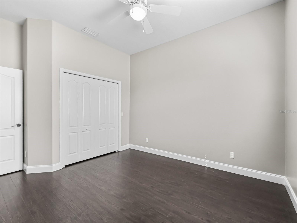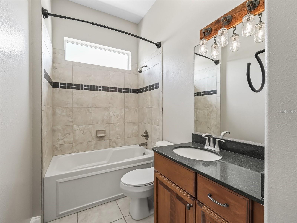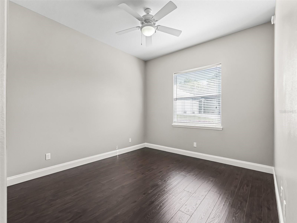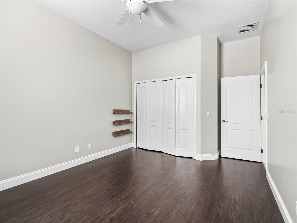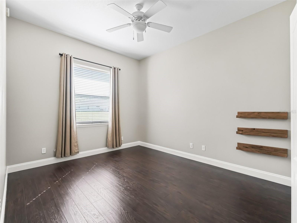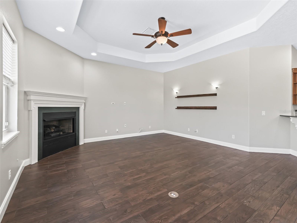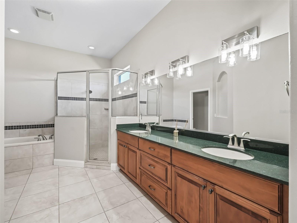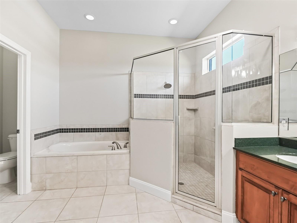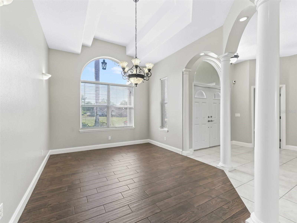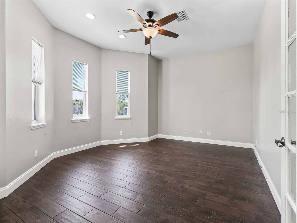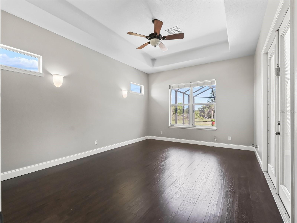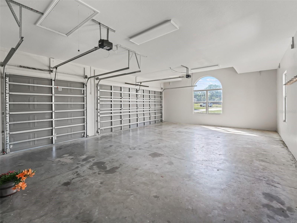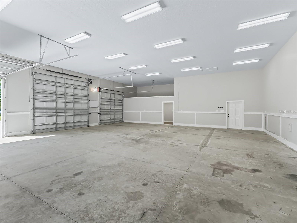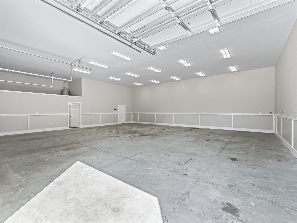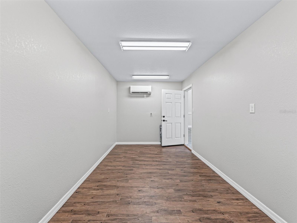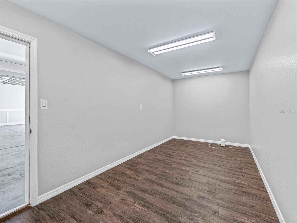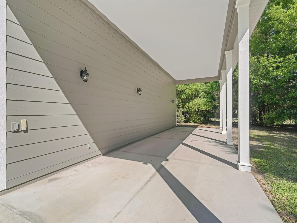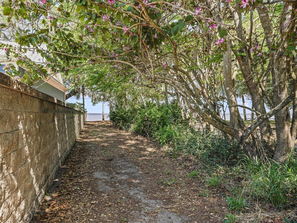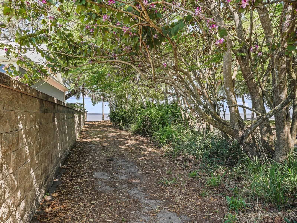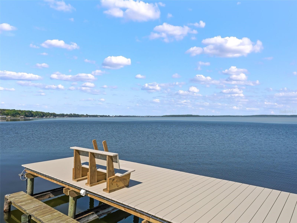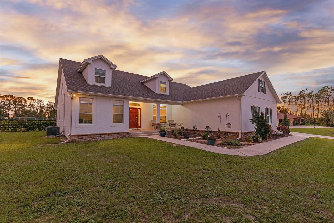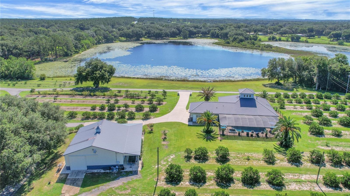13945 156th Lane, WEIRSDALE, FL 32195
Property Photos
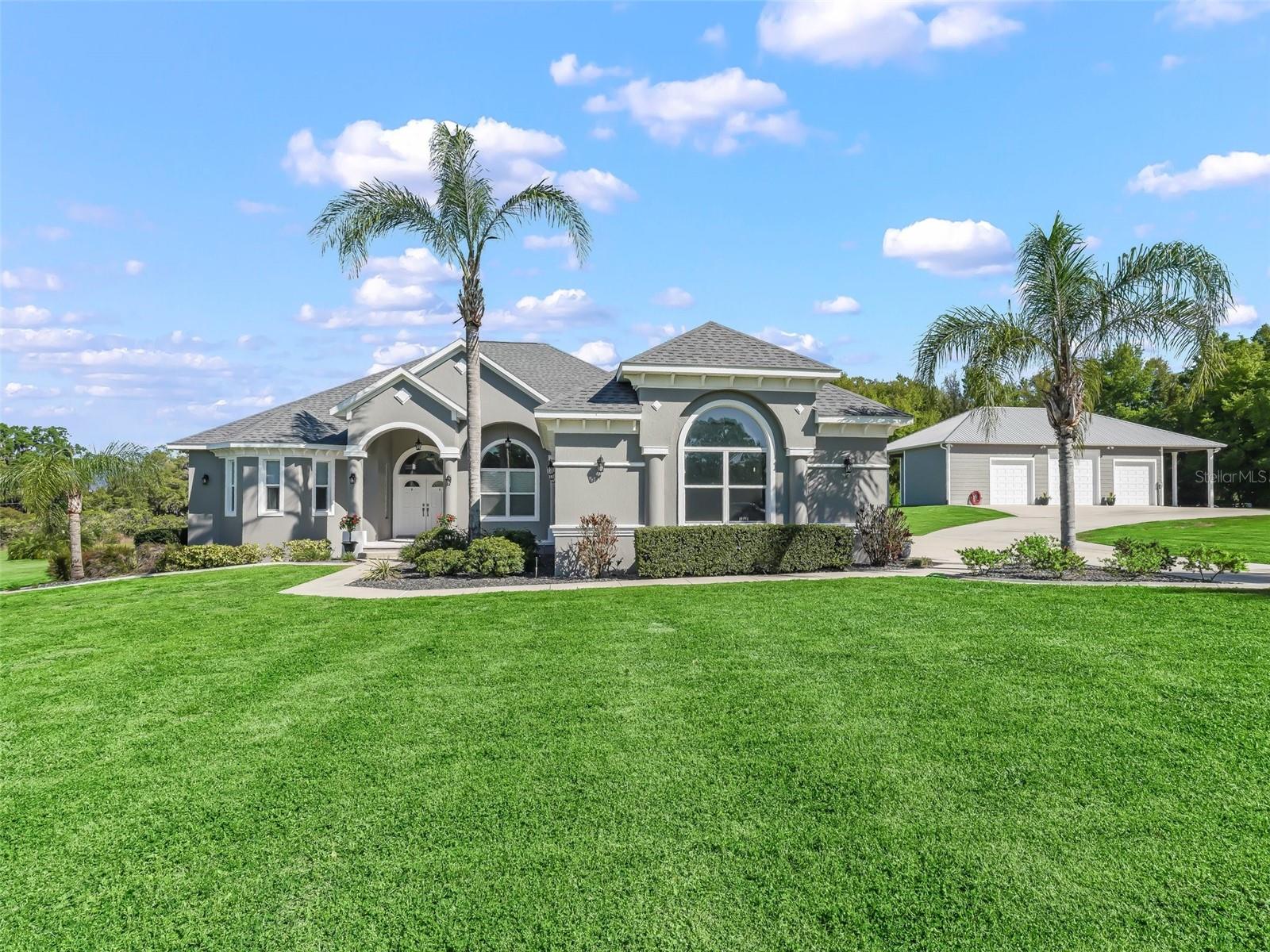
Would you like to sell your home before you purchase this one?
Priced at Only: $1,175,000
For more Information Call:
Address: 13945 156th Lane, WEIRSDALE, FL 32195
Property Location and Similar Properties
- MLS#: G5094348 ( Residential )
- Street Address: 13945 156th Lane
- Viewed: 287
- Price: $1,175,000
- Price sqft: $345
- Waterfront: No
- Year Built: 2005
- Bldg sqft: 3401
- Bedrooms: 3
- Total Baths: 2
- Full Baths: 2
- Garage / Parking Spaces: 11
- Days On Market: 256
- Additional Information
- Geolocation: 28.9948 / -81.9219
- County: MARION
- City: WEIRSDALE
- Zipcode: 32195
- Subdivision: Orangewood Shores
- Provided by: ERA GRIZZARD REAL ESTATE
- Contact: Clarissa Rainey
- 352-259-4900

- DMCA Notice
-
DescriptionExquisite Home in the lovely Lake Weir Gated Community, Orangewood Shores. Discover serene living on 2.25 acres beautifully maintained with private access to the Lake! This beautiful 3 bedroom, 2 bath home has been freshly painted inside and out with new roof! Inside, you'll find cathedral ceilings, tray ceilings, crown molding, and a cozy gas fireplace, all complemented by brand new flooring. The spacious kitchen flows into the living and dining areas, perfect for entertaining or family gatherings. Outdoors, escape to your own private resort style oasis where you can relax floating in this gorgeous custom designed saltwater pool featuring a rock waterfall, spa and pool with fiber optic lighting and heating options, and Sun Shelf. The screened pool area also includes a fully equipped summer kitchen with newly installed grilled, newly painted pool deck, all adding to a pristine Florida lifestyle! Storage and functionality abound with a 3 car attached garage and a remarkable 2400 square foot detached 6 car garage/workshop with an RV space, golf cart space, 50 amp hookup, and an air conditioned storage room. Theres even additional storage space above. This home also features a whole house water purification system, pool alerts/door alarms, camera options and more. The outdoor shop is built to stay completely built with 2x6 boards throughout, insulated, & finished with drywall, fresh paint inside and out with Hardi board siding. The exterior is equally impressive with mature landscaping and a full irrigation system. Each homeowner has exclusive access to a community dock, assigned boat slips, and the tranquil waters of Lake Weir. Enjoy the perfect blend of privacy, luxury, and lakefront living in this one of a kind home! Centrally located near The Villages, Ocala, and convenient to Shopping, Dining, Hospitals and entertainment!
Payment Calculator
- Principal & Interest -
- Property Tax $
- Home Insurance $
- HOA Fees $
- Monthly -
Features
Building and Construction
- Covered Spaces: 0.00
- Exterior Features: French Doors, Lighting, Outdoor Grill, Outdoor Kitchen, Private Mailbox, Rain Gutters, Sliding Doors, Storage
- Flooring: Ceramic Tile, Luxury Vinyl, Tile
- Living Area: 2551.00
- Other Structures: Finished RV Port, Other, Outdoor Kitchen, Storage, Workshop
- Roof: Shingle
Land Information
- Lot Features: Cleared, In County, Landscaped, Oversized Lot, Street Dead-End, Paved
Garage and Parking
- Garage Spaces: 9.00
- Open Parking Spaces: 0.00
- Parking Features: Boat, Covered, Driveway, Garage Door Opener, Garage Faces Side, Golf Cart Garage, Golf Cart Parking, Ground Level, Guest, Open, Other, Oversized, Parking Pad, RV Carport, RV Garage, RV Access/Parking, Garage, Basement
Eco-Communities
- Pool Features: Deck, Fiber Optic Lighting, Gunite, Heated, In Ground, Lighting, Other, Salt Water, Screen Enclosure
- Water Source: Well
Utilities
- Carport Spaces: 2.00
- Cooling: Central Air, Mini-Split Unit(s)
- Heating: Central, Electric, Heat Pump
- Pets Allowed: Cats OK, Dogs OK
- Sewer: Septic Tank
- Utilities: Cable Available, Electricity Available, Electricity Connected, Underground Utilities, Water Available
Finance and Tax Information
- Home Owners Association Fee: 800.00
- Insurance Expense: 0.00
- Net Operating Income: 0.00
- Other Expense: 0.00
- Tax Year: 2024
Other Features
- Appliances: Bar Fridge, Built-In Oven, Convection Oven, Cooktop, Dishwasher, Disposal, Dryer, Electric Water Heater, Freezer, Ice Maker, Microwave, Range, Refrigerator, Washer, Water Filtration System
- Association Name: Johnny Heath
- Association Phone: 352-266-9321
- Country: US
- Interior Features: Cathedral Ceiling(s), Ceiling Fans(s), Crown Molding, Eat-in Kitchen, High Ceilings, Kitchen/Family Room Combo, Living Room/Dining Room Combo, Open Floorplan, Primary Bedroom Main Floor, Solid Surface Counters, Solid Wood Cabinets, Split Bedroom, Stone Counters, Thermostat, Tray Ceiling(s), Vaulted Ceiling(s), Walk-In Closet(s), Window Treatments
- Legal Description: SEC 20 TWP 17 RGE 24 PLAT BOOK V PAGE 76 ORANGEWOOD SHORES LOTS 5.6
- Levels: One
- Area Major: 32195 - Weirsdale
- Occupant Type: Owner
- Parcel Number: 49362-005-00
- Possession: Close Of Escrow
- Style: Florida, Traditional
- View: Pool, Trees/Woods
- Views: 287
- Zoning Code: A1
Similar Properties

- One Click Broker
- 800.557.8193
- Toll Free: 800.557.8193
- billing@brokeridxsites.com



