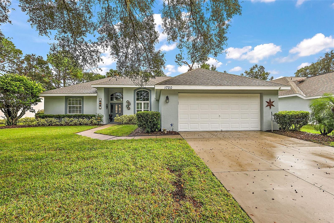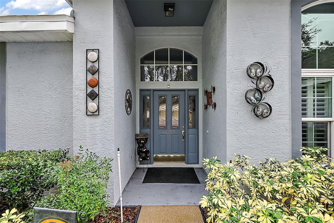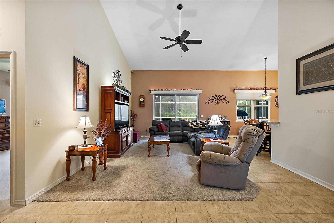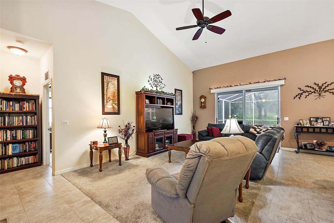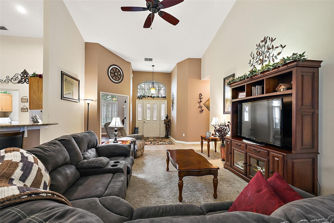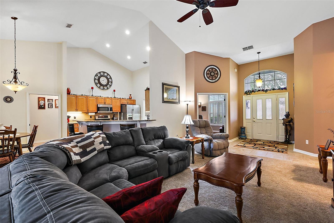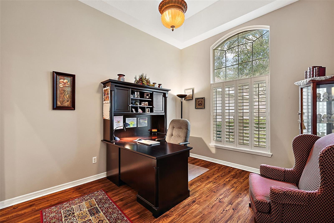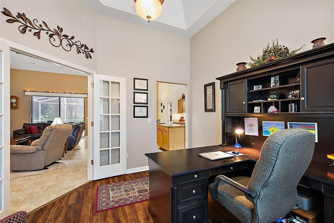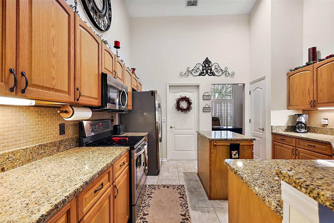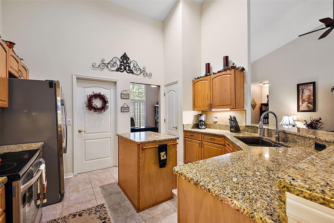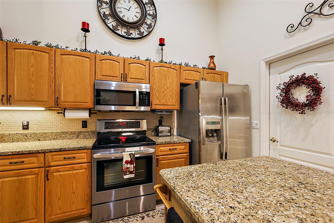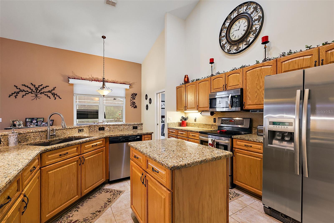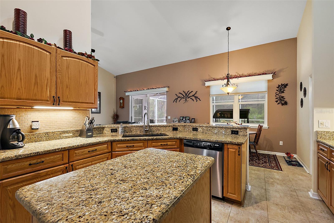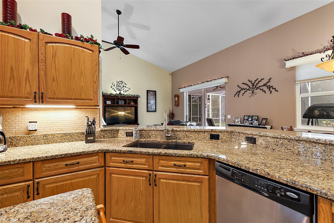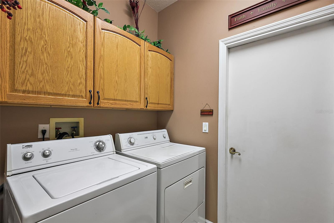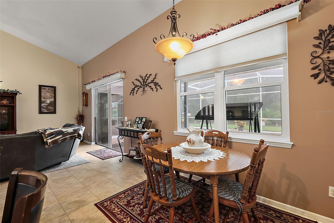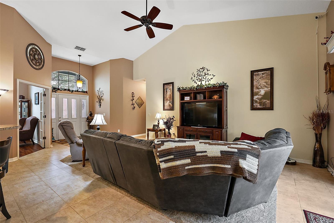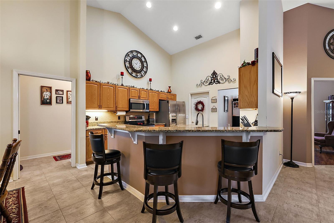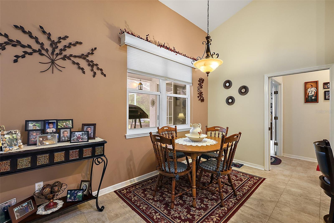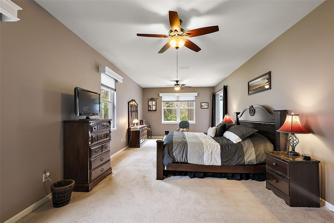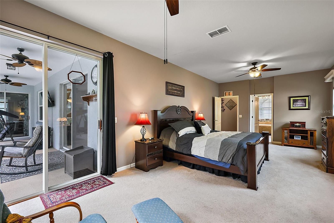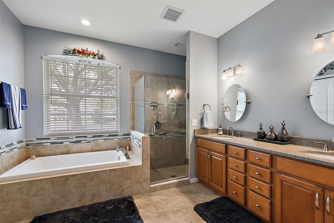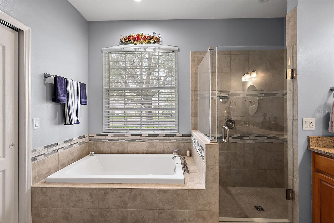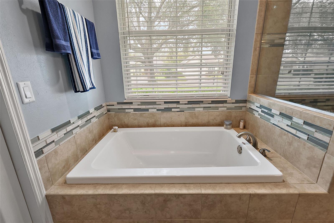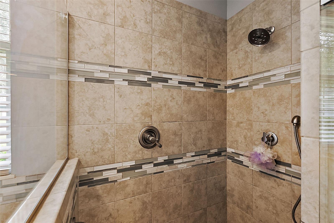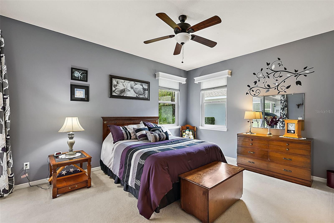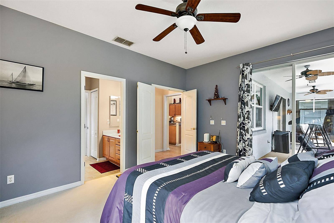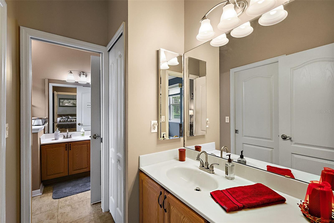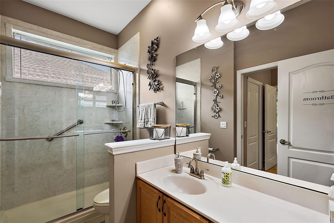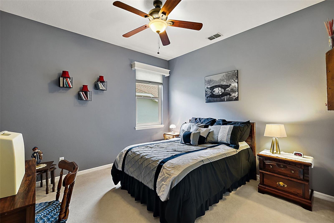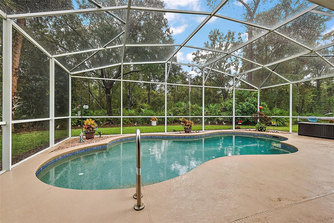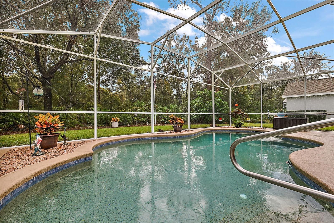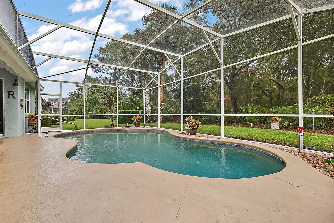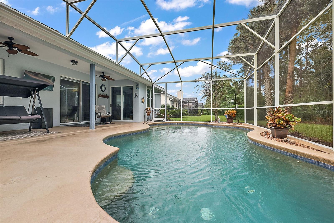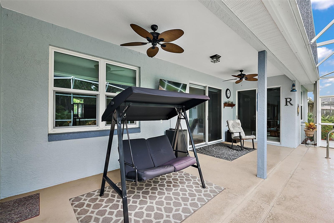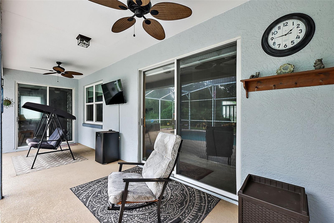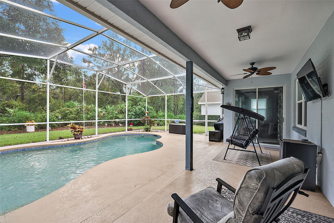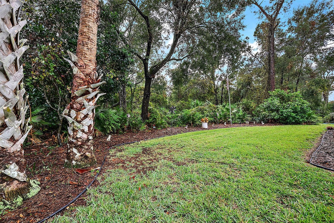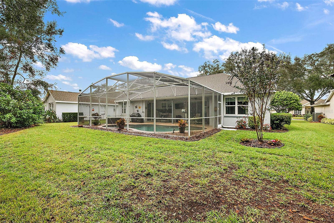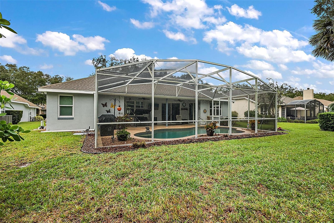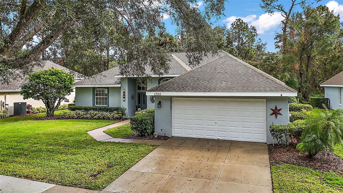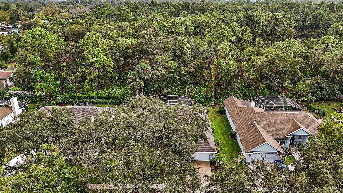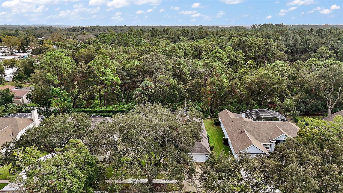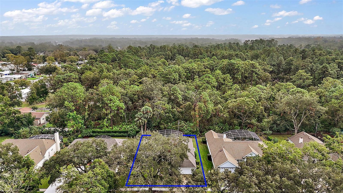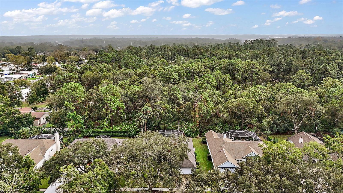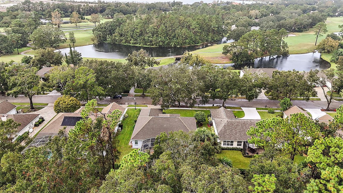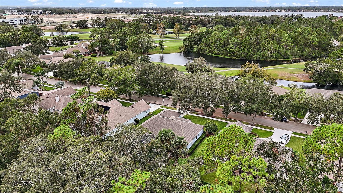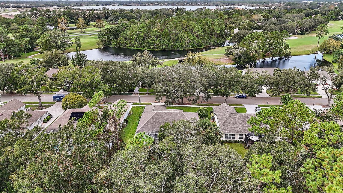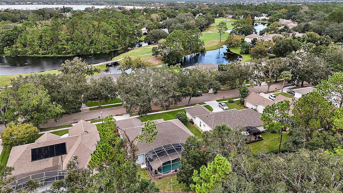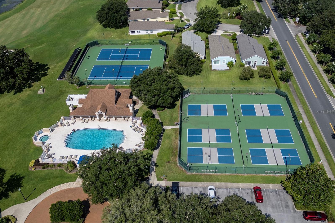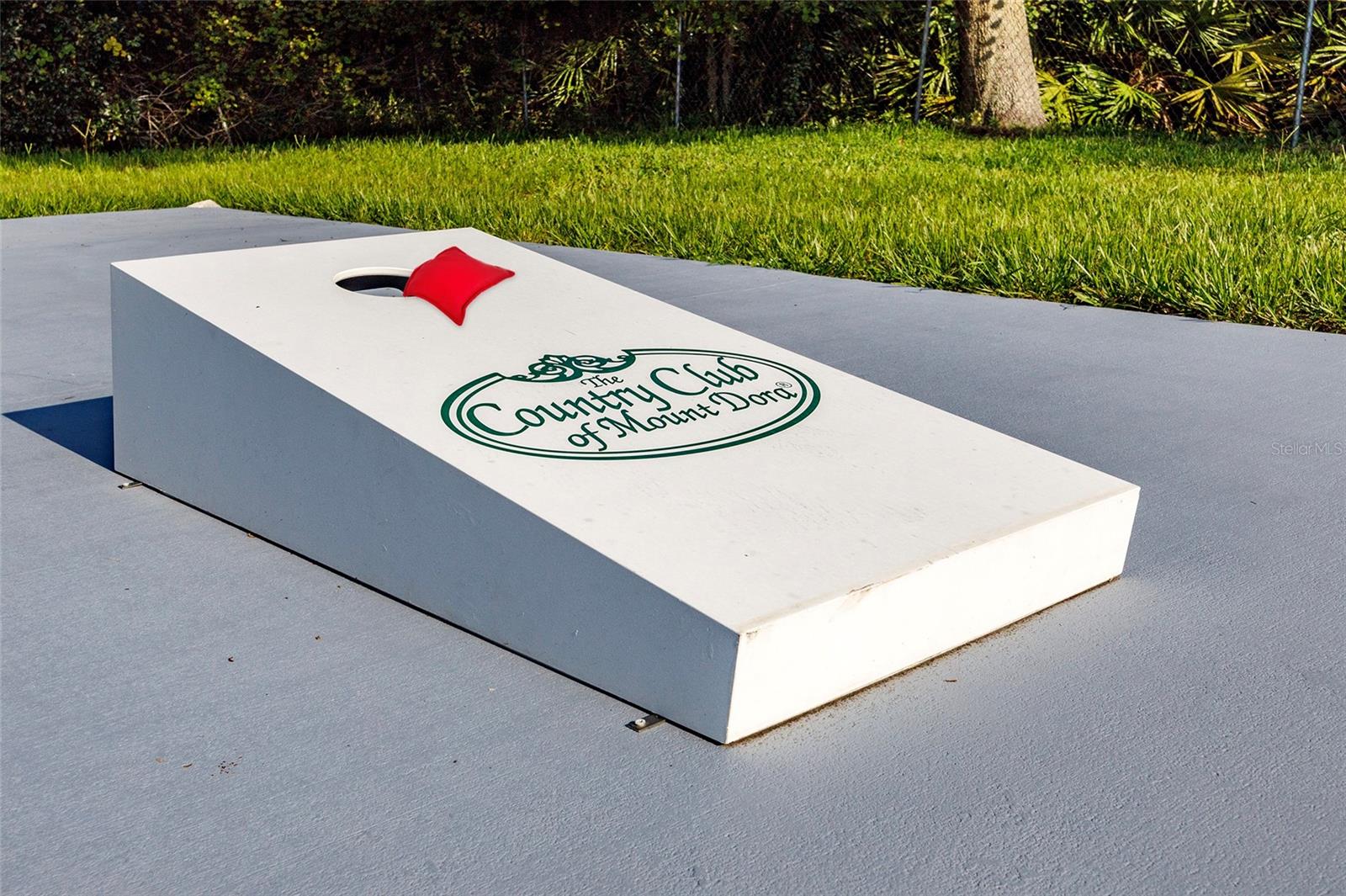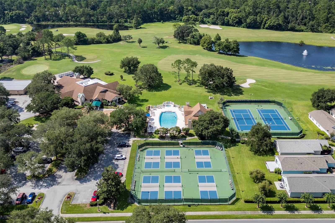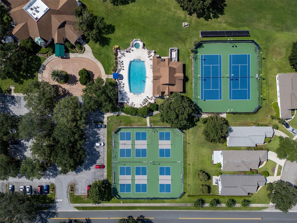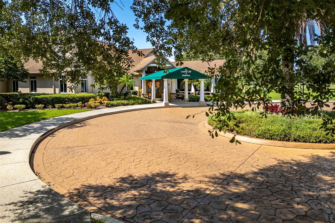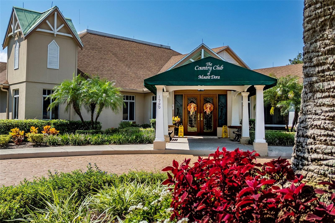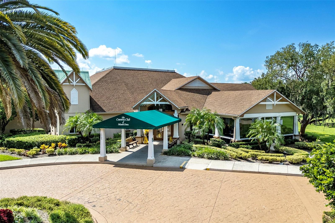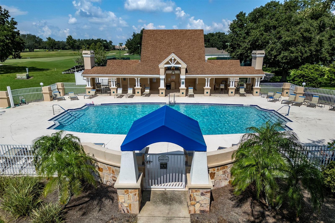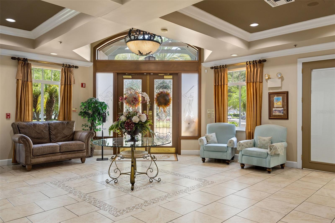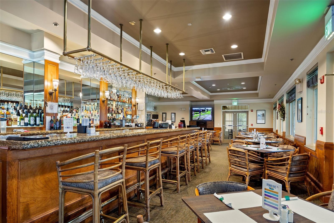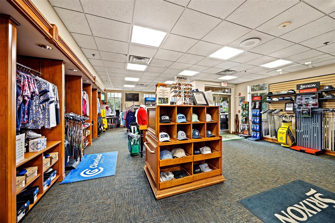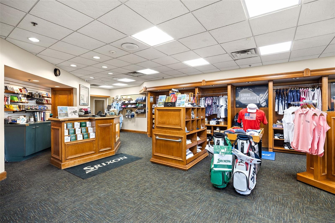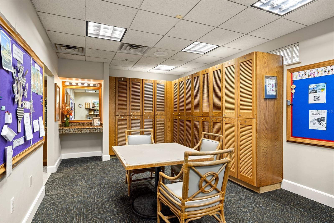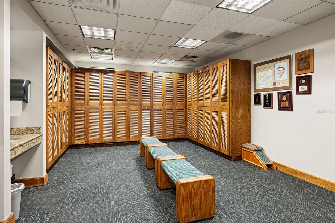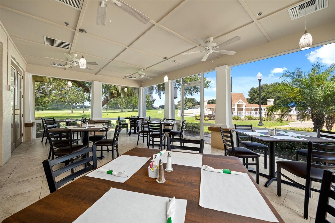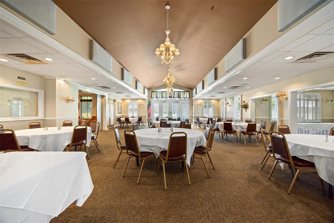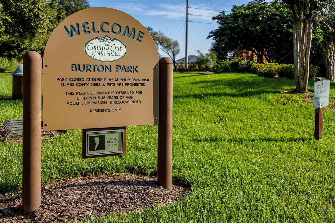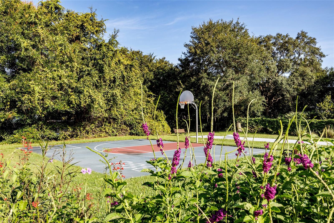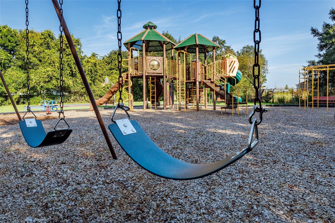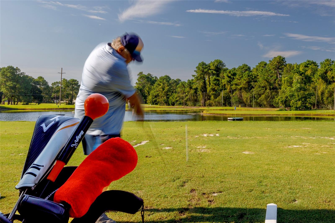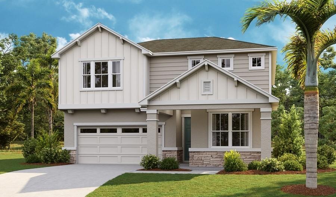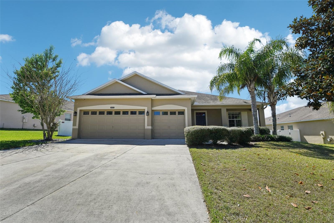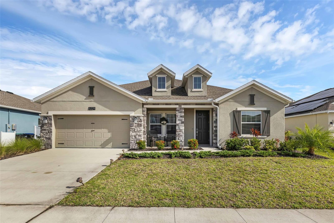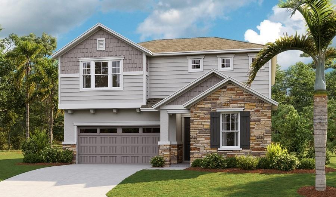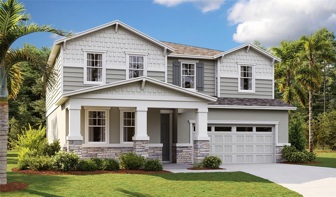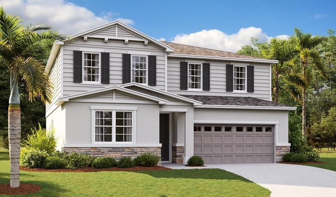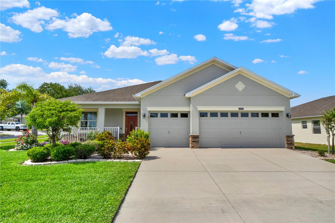1720 Park Forest Boulevard, MOUNT DORA, FL 32757
Property Photos
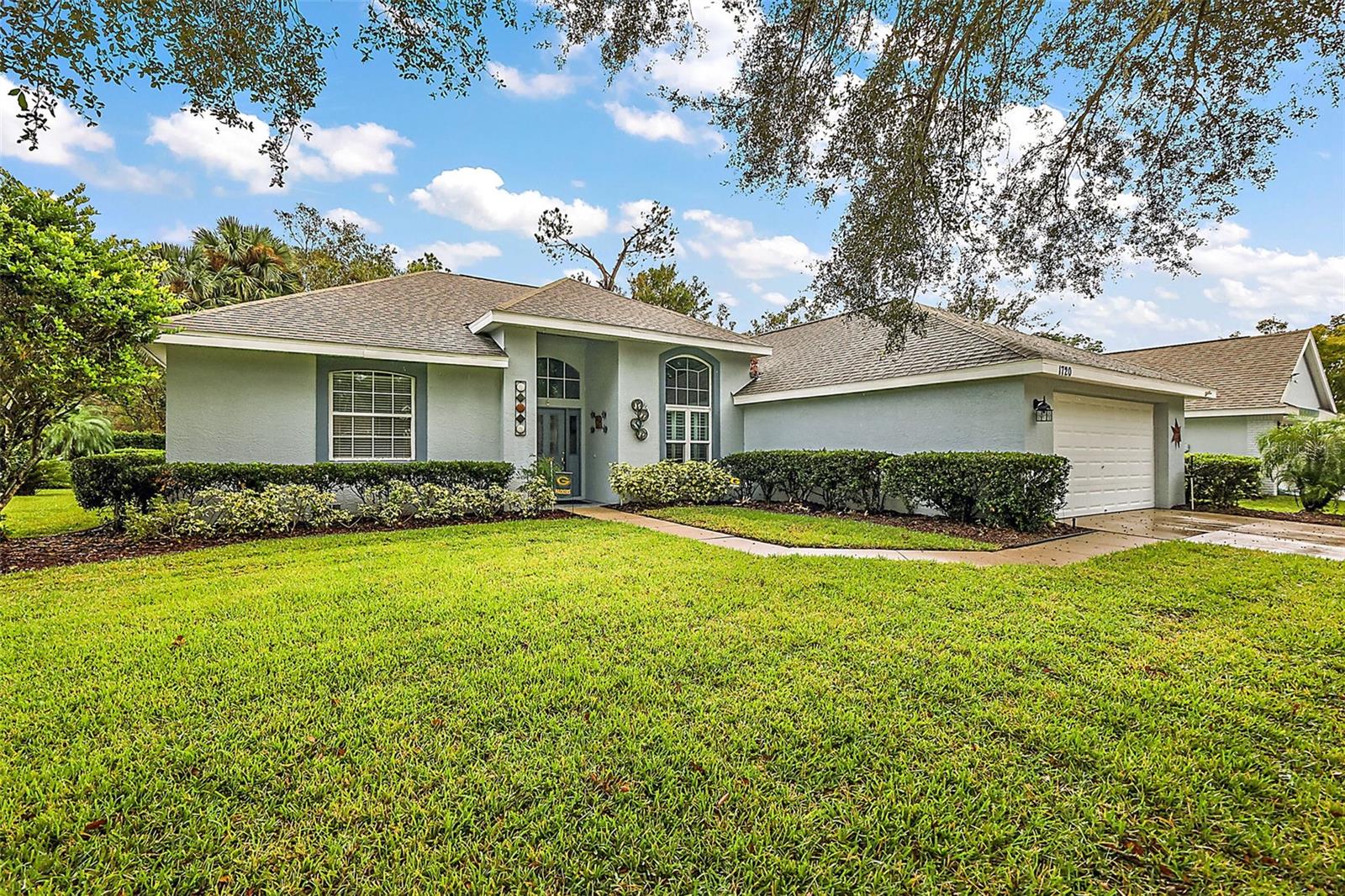
Would you like to sell your home before you purchase this one?
Priced at Only: $499,000
For more Information Call:
Address: 1720 Park Forest Boulevard, MOUNT DORA, FL 32757
Property Location and Similar Properties
- MLS#: G5089107 ( Residential )
- Street Address: 1720 Park Forest Boulevard
- Viewed: 70
- Price: $499,000
- Price sqft: $171
- Waterfront: No
- Year Built: 1993
- Bldg sqft: 2913
- Bedrooms: 3
- Total Baths: 2
- Full Baths: 2
- Garage / Parking Spaces: 2
- Days On Market: 259
- Additional Information
- Geolocation: 28.8198 / -81.6282
- County: LAKE
- City: MOUNT DORA
- Zipcode: 32757
- Subdivision: Mount Dora Country Club Mount
- Provided by: DAVE LOWE REALTY, INC.
- Contact: Michele Lowe
- 352-383-7104

- DMCA Notice
-
DescriptionOwner Motivated, Home Warranty Included! Welcome to the established and well maintained Country Club of Mount Dora! Embrace the vibrant Florida lifestyle where social and golf memberships are available. The community features a championship golf course, driving range, clubhouse, lounge, pro shop, The Grill restaurant, swimming pool, two tennis courts & six pickleball courts, playground, sidewalks, streetlights and security surveillance. This beautiful pool home is located on a picturesque tree lined street. NEW ROOF 2025! The covered front porch welcomes you to the tiled entry foyer. Vaulted ceilings compliment the attractive open concept floorplan great for entertaining and gatherings. Just off the living room is an office/den/library flex space with French doors and wood floors that could serve as a formal dining room. The Kitchen overlooks the living room and dining room areas and has granite countertops, center Island, breakfast bar, stainless steel appliances and tile backsplash. Sliding doors off the living room invite you to the outdoor oasis with covered lanai, screened saltwater pool and lush, private landscape. The large primary suite has sliding doors leading to pool area and the primary bathroom has soaking tub, walk in shower, walk in closet, vanity with granite countertops and dual sinks. Split bedroom plan offers privacy for your family & guests. The guest bedrooms are generously sized, one has sliding doors leading to pool and a jack and jill bath offers a walk in closet & walk in shower. Other features include inside utility room and 2 car garage. The Country Club is centrally located close to all amenities with easy access to the 429 expressway and just minutes to Historic Downtown Mount Doras boutiques, restaurants, parks, waterfront, marina and more! The washer and dryer are negotiable. The Seller is taking the refrigerator in the garage.
Payment Calculator
- Principal & Interest -
- Property Tax $
- Home Insurance $
- HOA Fees $
- Monthly -
Features
Building and Construction
- Covered Spaces: 0.00
- Exterior Features: Sidewalk, Sliding Doors
- Flooring: Carpet, Tile, Wood
- Living Area: 2086.00
- Roof: Shingle
Land Information
- Lot Features: City Limits, Near Golf Course, Sidewalk, Paved
Garage and Parking
- Garage Spaces: 2.00
- Open Parking Spaces: 0.00
Eco-Communities
- Pool Features: Gunite, In Ground, Salt Water, Screen Enclosure
- Water Source: Public
Utilities
- Carport Spaces: 0.00
- Cooling: Central Air
- Heating: Central, Electric
- Pets Allowed: Yes
- Sewer: Public Sewer
- Utilities: BB/HS Internet Available, Cable Available, Electricity Connected, Sewer Connected, Water Connected
Amenities
- Association Amenities: Clubhouse, Fence Restrictions, Golf Course, Playground, Pool, Tennis Court(s)
Finance and Tax Information
- Home Owners Association Fee: 240.00
- Insurance Expense: 0.00
- Net Operating Income: 0.00
- Other Expense: 0.00
- Tax Year: 2023
Other Features
- Appliances: Dishwasher, Electric Water Heater, Microwave, Range, Refrigerator
- Association Name: Jake Chamness
- Association Phone: 352-383-0363
- Country: US
- Furnished: Unfurnished
- Interior Features: Cathedral Ceiling(s), Ceiling Fans(s), High Ceilings, Living Room/Dining Room Combo, Open Floorplan, Primary Bedroom Main Floor, Solid Surface Counters, Split Bedroom, Vaulted Ceiling(s), Walk-In Closet(s), Window Treatments
- Legal Description: MOUNT DORA THE COUNTRY CLUB OF MOUNT DORA UNIT 1 LOT 11 PB 32 PGS 37-41 ORB 4728 PG 1987
- Levels: One
- Area Major: 32757 - Mount Dora
- Occupant Type: Owner
- Parcel Number: 20-19-27-1500-000-01100
- Possession: Close Of Escrow
- Style: Traditional
- View: Pool, Trees/Woods
- Views: 70
- Zoning Code: PUD
Similar Properties
Nearby Subdivisions
0003
Acreage & Unrec
Bargrove Ph 2
Bargrove Ph I
Bargrove Phase 2
Beauclair
Belle Ayre Estates
Chesterhill Estates
Cottage Way Llc
Cottages On 11th
Country Club Mount Dora Ph 020
Country Club Of Mount Dora
Country Clubmount Fora Ph Ii
Dora Landings
Dora Manor
Dora Manor Sub
Dora Parc
Elysium Club
Foothills Of Mount Dora
Golden Heights Estates
Golden Isle
Greater Country Estates
Hacindas Bon Del Pinos
Harding Place
Hills Mount Dora
Hillside Estates
Holly Estates
Holly Estates Phase 1
Kimballs Sub
Lake Dora Pines
Lakes Of Mount Dora
Lakes Of Mount Dora Ph 1
Lakes Of Mount Dora Ph 3
Lakes Of Mount Dora Phase 4a
Lakes/mount Dora Ph 3d
Lakesmount Dora Ph 2
Lakesmount Dora Ph 3d
Lakesmount Dora Ph 4b
Laurel Lea Sub
Laurels Mount Dora 4598
Laurels Of Mount Dora
Loch Leven
Loch Leven Ph 01
Loch Leven Ph 04 Lt 94
Loch Leven Ph 1
Mount Dora
Mount Dora Cobble Hill Sub
Mount Dora Cobblehill Sub
Mount Dora Country Club Mount
Mount Dora Dickerman Sub
Mount Dora Dogwood Mountain
Mount Dora Dorset Mount Dora
Mount Dora Dorset Mount Dora P
Mount Dora Forest Heights
Mount Dora Grandview Terrace
Mount Dora Granite State Court
Mount Dora High Point At Lake
Mount Dora Hough
Mount Dora Kimballs
Mount Dora Lake Franklin Park
Mount Dora Lakes Mount Dora Ph
Mount Dora Lakes Of Mount Dora
Mount Dora Lancaster At Loch L
Mount Dora Mount Dora Heights
Mount Dora Mrs S D Shorts
Mount Dora Overlook At Mount D
Mount Dora Pine Crest Unrec
Mount Dora Proper
Mount Dora Pt Rep Pine Crest
Mount Dora Pt Rep Pine Crest U
Mount Dora Summerbrooke Ph 01
Mount Dora Sunniland
Mount Dora Wolf Creek Ridge Ph
Mt Dora Country Club Mt Dora P
N/a
None
Not On The List
Oakfield At Mount Dora
Ola Beach Rep 02
Orangehurst 02
Other
Pinecrest
Seasons At Wekiva Ridge
Stoneybrook Hills
Stoneybrook Hills 18
Stoneybrook Hills A
Stoneybrook Hills Un 02 A
Stoneybrook Hillsb
Sullivan Ranch
Sullivan Ranch Sub
Summerbrooke
Summerbrooke Ph 4
Summerview At Wolf Creek Ridge
Sunset Pond Sub
Sylvan Shores
Tangerine
Tangerine Reserve
Timberwalk
Timberwalk Ph 1
Timberwalk Phase 2
Trailside
Trailside Phase 1
Unincorporated
Unk
Victoria Settlement
Vineyards Ph 02
W E Hudsons Sub
Wolf Creek Ridge

- One Click Broker
- 800.557.8193
- Toll Free: 800.557.8193
- billing@brokeridxsites.com



