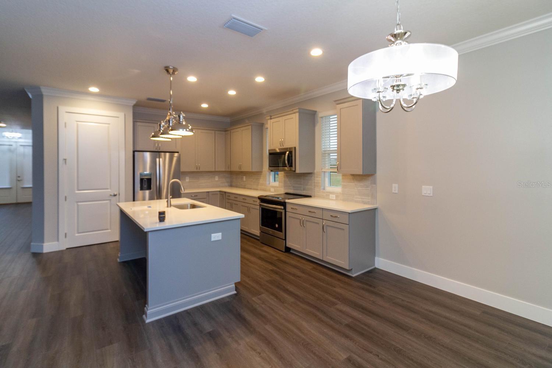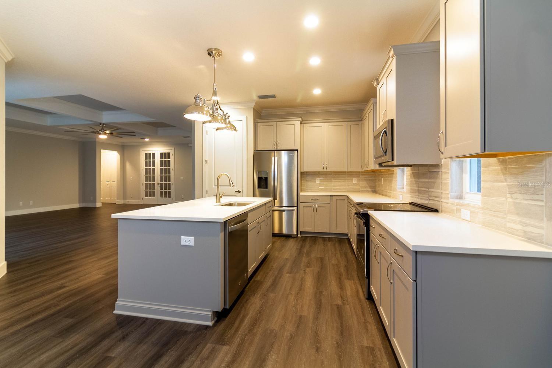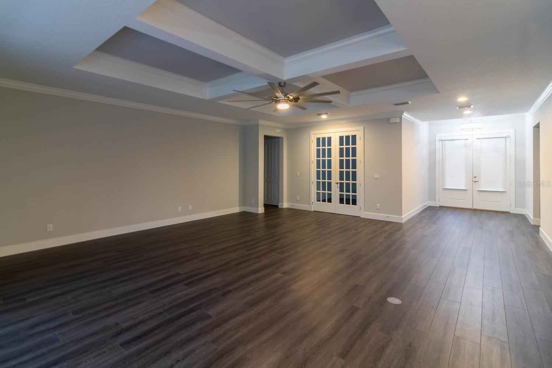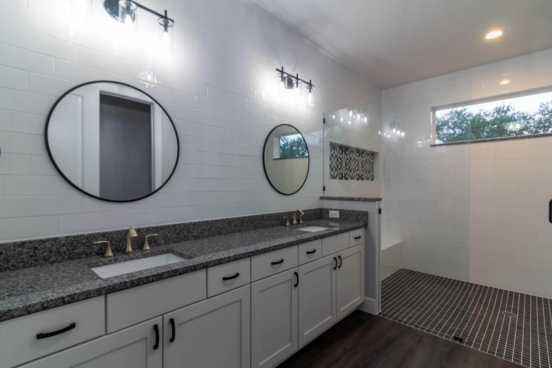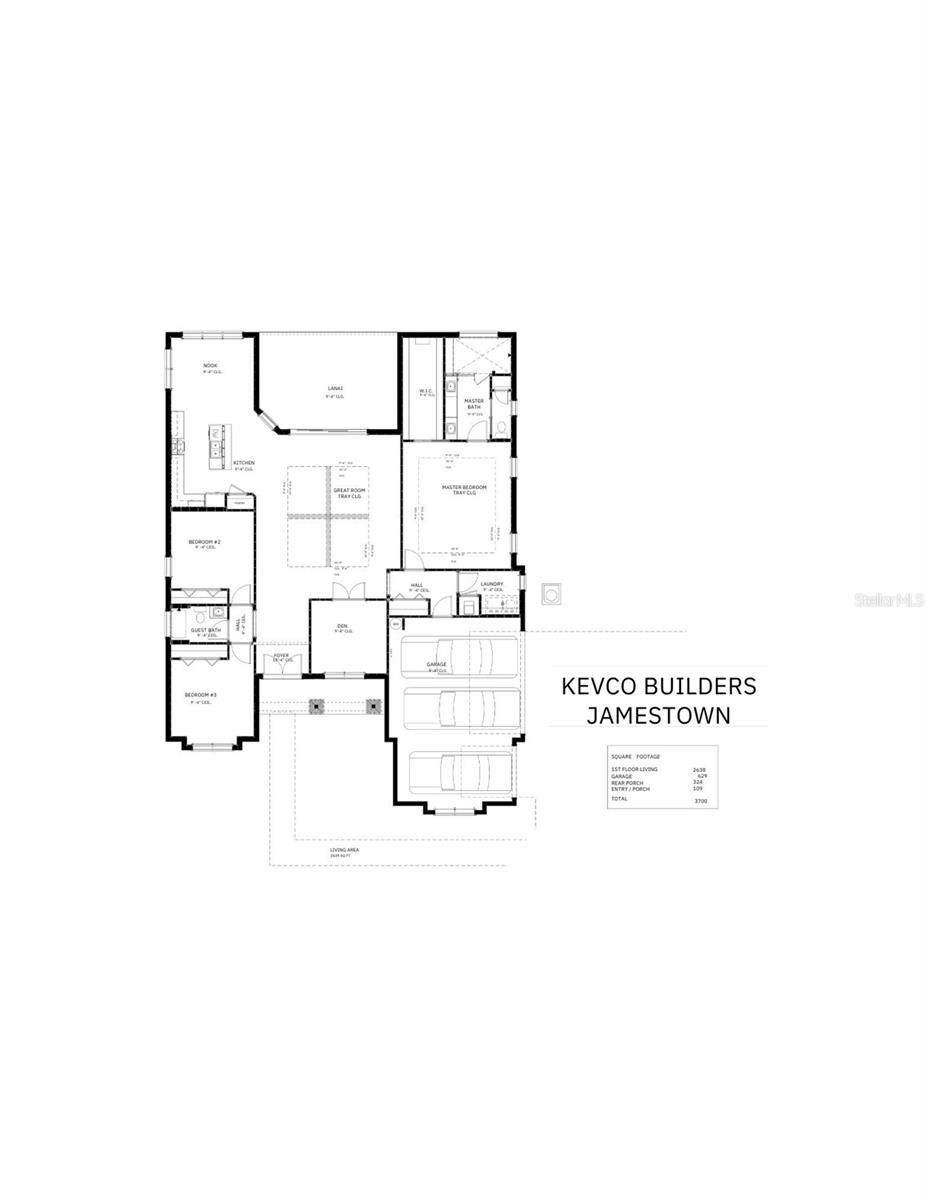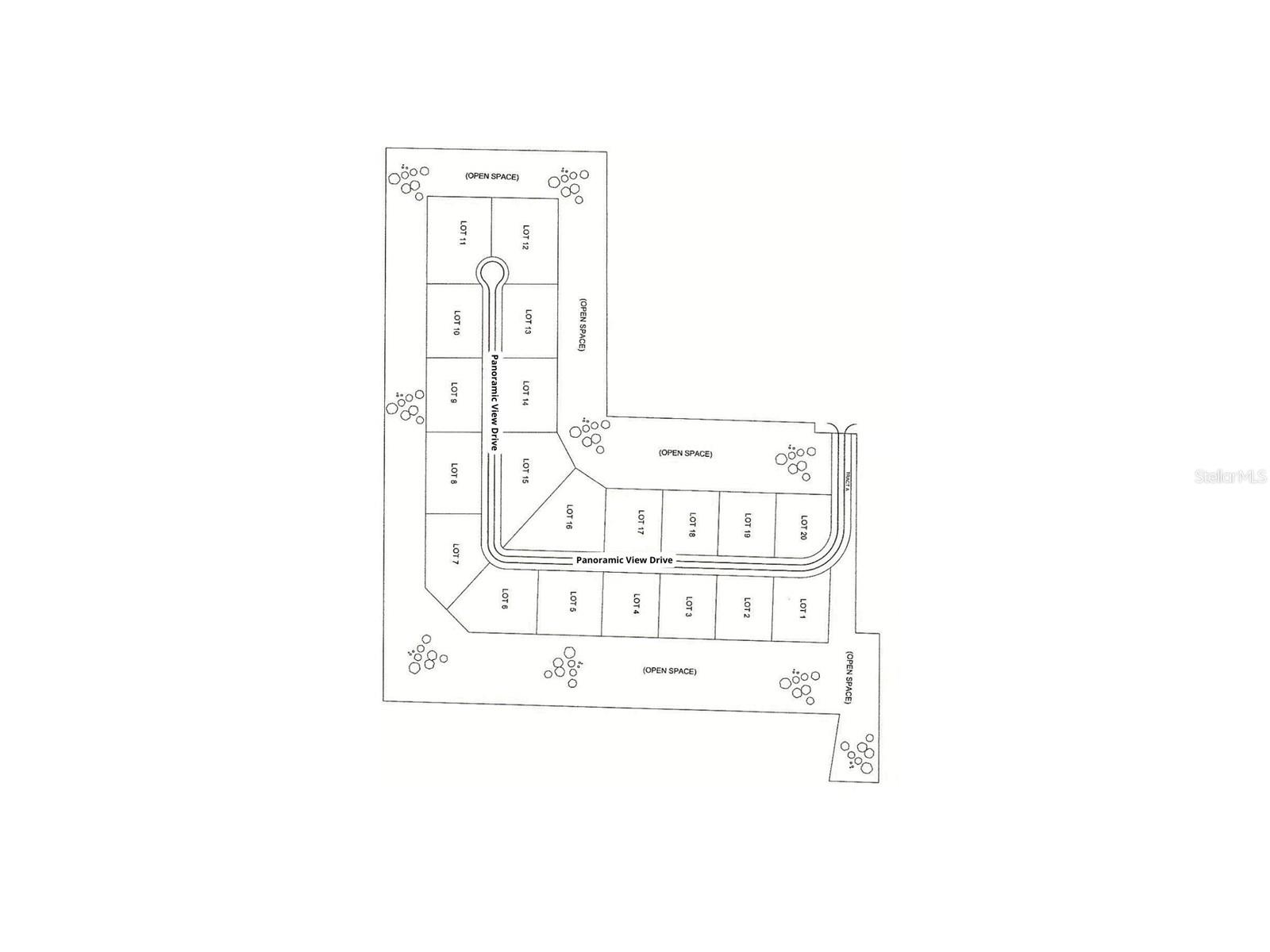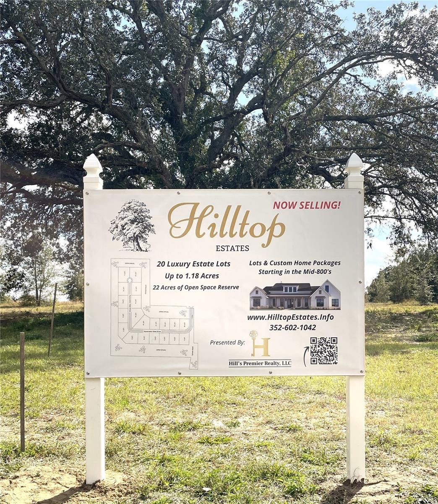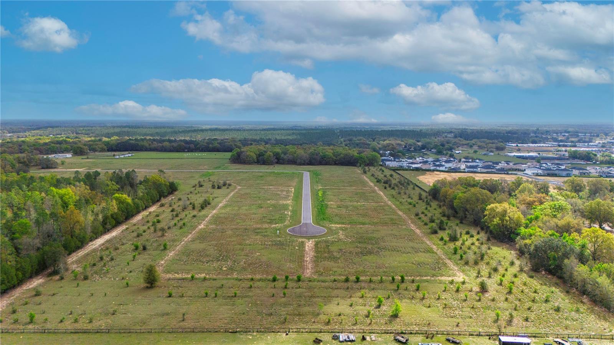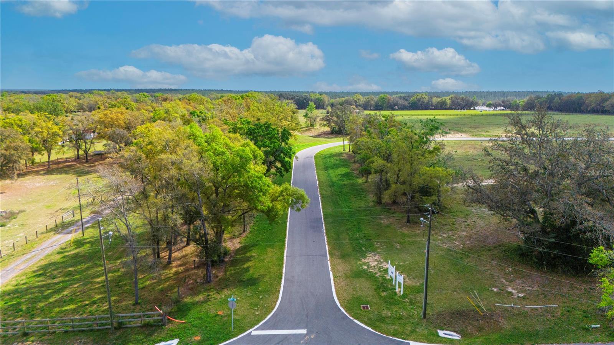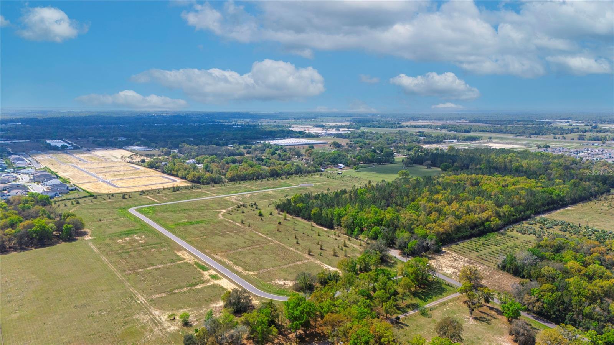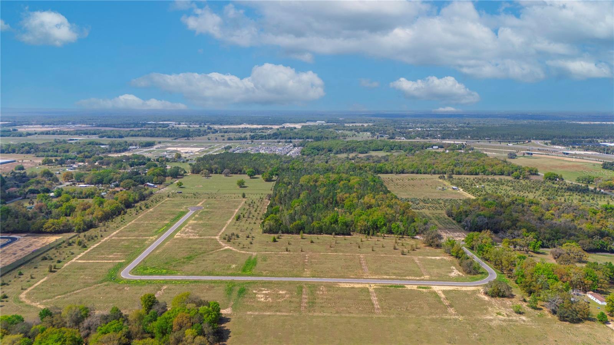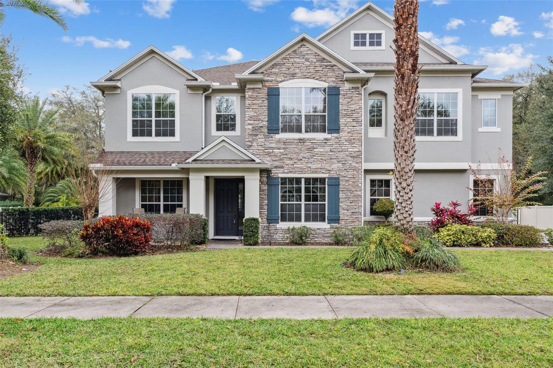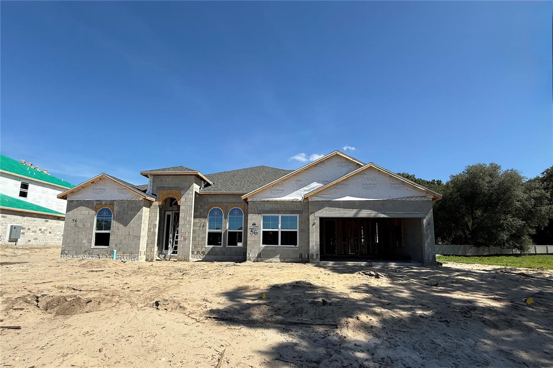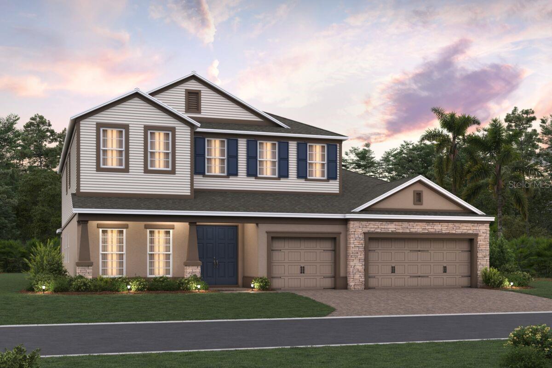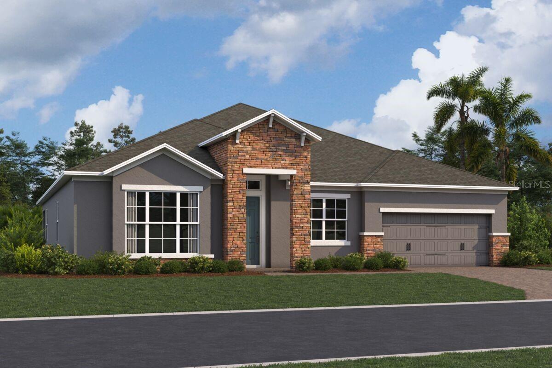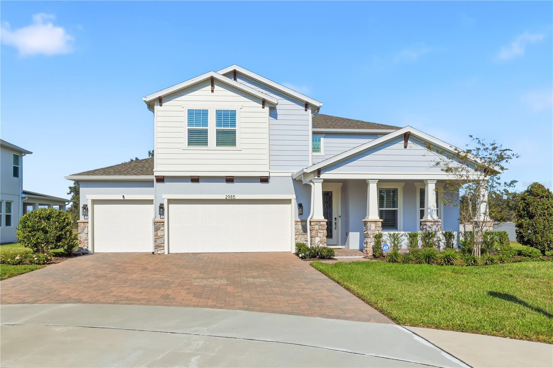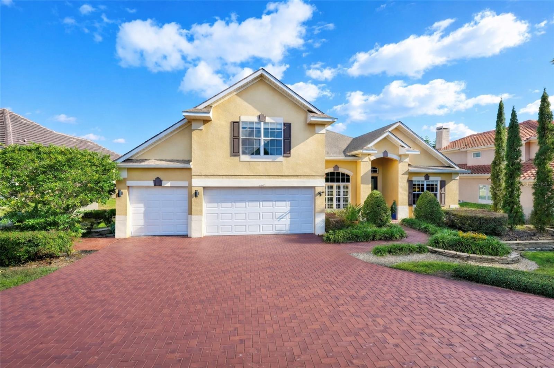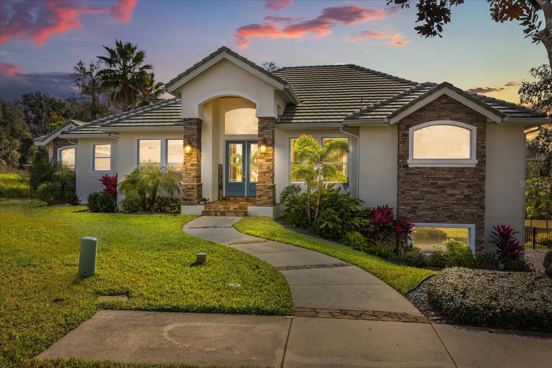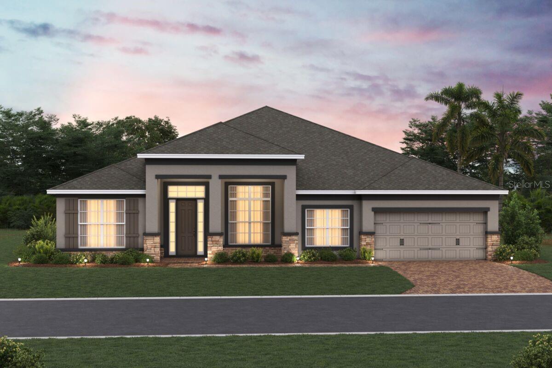5561 Panoramic View Dr, APOPKA, FL 32712
Active
Property Photos
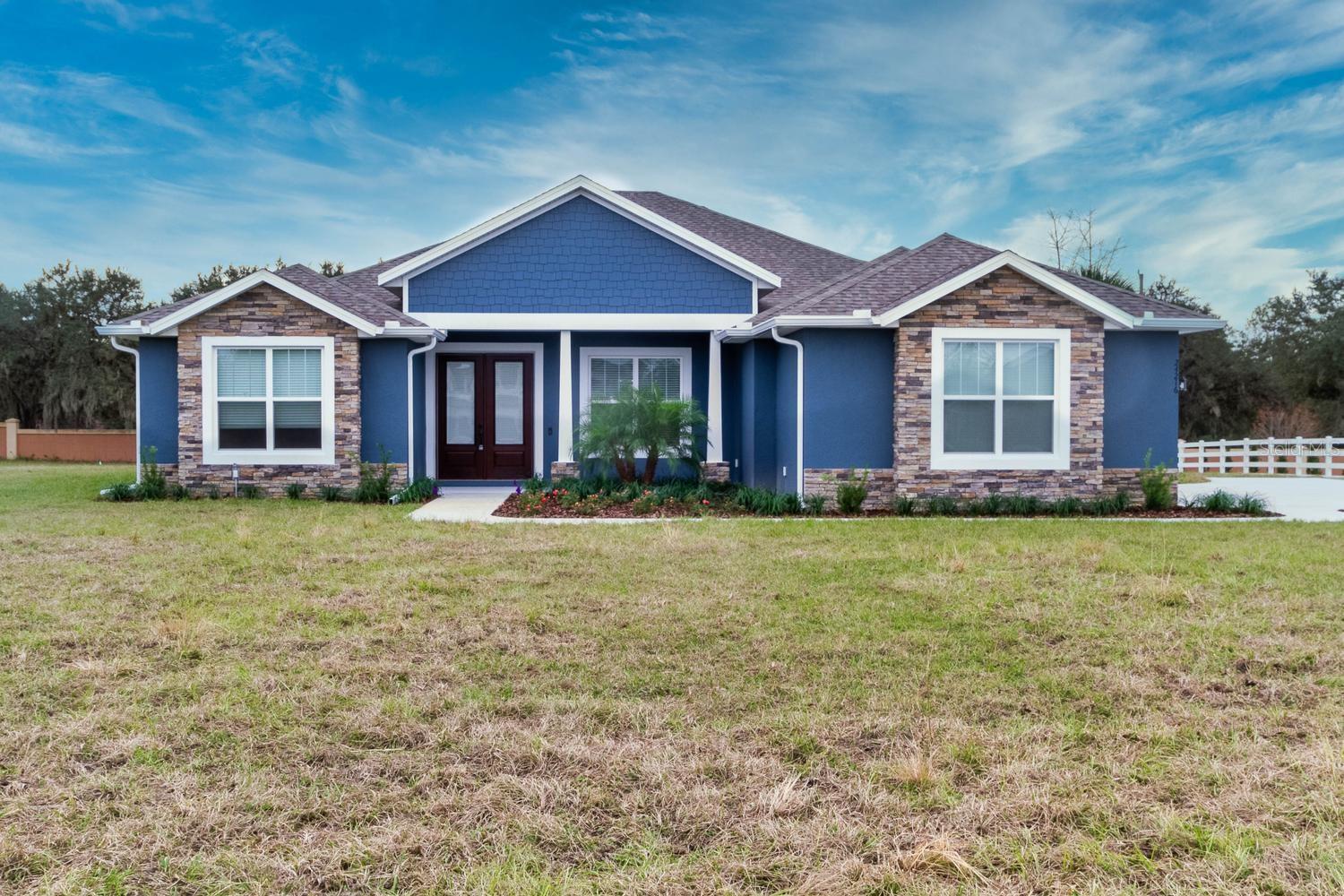
Would you like to sell your home before you purchase this one?
Priced at Only: $799,900
For more Information Call:
Address: 5561 Panoramic View Dr, APOPKA, FL 32712
Property Location and Similar Properties
- MLS#: G5079936 ( Residential )
- Street Address: 5561 Panoramic View Dr
- Viewed: 308
- Price: $799,900
- Price sqft: $216
- Waterfront: No
- Year Built: 2025
- Bldg sqft: 3700
- Bedrooms: 3
- Total Baths: 2
- Full Baths: 2
- Garage / Parking Spaces: 3
- Days On Market: 675
- Additional Information
- Geolocation: 28.7674 / -81.5486
- County: ORANGE
- City: APOPKA
- Zipcode: 32712
- Subdivision: Hilltop Estates
- Provided by: HILL'S PREMIER REALTY LLC
- Contact: Jami Merrill Hill
- 321-303-6873

- DMCA Notice
-
DescriptionPre Construction. To be built. Build your Custom Dream Home with KEVCO BUILDERS, INC. WITH 40+ YEARS IN BUSINESS. This custom built home is one option to build. You will work directly with KEVCO BUILDERS, INC. to customize your home. The final price will vary based on the floor plan, upgrades and options you choose, as well as the lot location. Hilltop Estates is a 44 Acre Residential Community featuring 20 Exclusive Luxury Homesites with lot sizes ranging from .75 Acres to 1.18 Acres. A 22 Acre Permanent Open Space Reserve owned and maintained by the HOA surrounds the residential lots and will remain perpetually undeveloped. Hilltop Estates offers a tranquil country lifestyle with the convenience of nearby suburban amenities. With easy access to SR 429/Wekiva Parkway and minutes from downtown Apopka and Mount Dora, Hilltop Estates is a great location to facilitate your local transportation needs and long distance trips as well. Buyer(s) must begin construction within one year after closing date. Deed restrictions require a minimum home construction of 2400 sq. ft. under air; does not include porches or garages. Onsite septic, private well and home fire suppression system installation is required. Visit our website for additional information at www.HilltopEstates.info
Payment Calculator
- Principal & Interest -
- Property Tax $
- Home Insurance $
- HOA Fees $
- Monthly -
Features
Building and Construction
- Builder Model: Jamestown
- Builder Name: Kevco Builders, Inc.
- Covered Spaces: 0.00
- Flooring: Luxury Vinyl
- Living Area: 2638.00
- Roof: Shingle
Property Information
- Property Condition: Pre-Construction
Garage and Parking
- Garage Spaces: 3.00
- Open Parking Spaces: 0.00
Eco-Communities
- Water Source: Well Required
Utilities
- Carport Spaces: 0.00
- Cooling: Central Air
- Heating: Central
- Pets Allowed: Cats OK, Dogs OK
- Sewer: Septic Needed
- Utilities: Electricity Available, Underground Utilities, Water Available
Finance and Tax Information
- Home Owners Association Fee: 600.00
- Insurance Expense: 0.00
- Net Operating Income: 0.00
- Other Expense: 0.00
- Tax Year: 2024
Other Features
- Appliances: Dishwasher, Electric Water Heater, Microwave, Range, Refrigerator
- Association Name: Hilltop Homeowners Association, Inc./William Henry
- Association Phone: 4075950952
- Country: US
- Interior Features: Crown Molding, Eat-in Kitchen, Open Floorplan, Split Bedroom, Tray Ceiling(s)
- Legal Description: HILLTOP ESTATES AT RAINBOW RIDGE 114/14 LOT 2
- Levels: One
- Area Major: 32712 - Apopka
- Occupant Type: Vacant
- Parcel Number: 07-20-28-3505-00-020
- Views: 308
- Zoning Code: P-D
Similar Properties
Nearby Subdivisions
.
0
Acuera Estates
Alexandria Place
Alexandria Place I
Apopka Ranches
Apopka Terrace
Apopka Terrace First Add
Arbor Ridge Ph 1
Ariane Hills Sub
Bluegrass Estates
Bridle Path
Cambridge Commons
Camelot
Carlton Oaks
Carriage Hill
Chandler Estates
Clayton Estates
Crossroads At Kelly Park
Deer Lake Run
Errol Club Villas
Errol Estate
Errol Hills Village
Errol Place
Estateswekiva
Gibons W C J R Sub
Golden Gem Rural
Golden Orchard
Hammock At Rock Springs
Hamrick Estates
Heather Glen At Sweetwater Cou
Hillsidewekiva
Hilltop Estates
J B Babcocks Sub
Lake Todd Estates
Legacy Hills
Lexington Club
Linkside Village At Errol Esta
Magnolia Woods At Errol Estate
Maineline Village
Martin Place Ph 02
Martin Place Rep
Muirfield Estate
New England Hgts
None
Not On List
Nottingham Park
Oak Rdg Ph 2
Oak Ridge Sub
Oaks At Kelly Park
Oaks Summit Lake
Oakskelly Park Ph 2
Oakview
Orange County
Orchid Estates
Palmetto Rdg
Palms Sec 02
Palms Sec 03
Palms Sec 04
Park View Preserve Ph 1
Park View Reserve Phase 1
Parkside At Errol Estates Sub
Parkview Wekiva 4496
Piedmont Estates First Add
Pines Of Wekiva Sec 1 Ph 1
Pines Wekiva Sec 01 Ph 02 Tr B
Pines Wekiva Sec 01 Ph 02 Tr D
Pines Wekiva Sec 02 Ph 02
Pines Wekiva Sec 04 Ph 01 Tr E
Pitman Estates
Plymouth Hills
Plymouth Sorrento
Ponkan Pines
Ponkan Reserve South
Pros Ranch
Quail Estates
Rhetts Rdg
Rhetts Ridge 1121 Lot 37
Rock Spgs Estates
Rock Spgs Homesites
Rock Spgs Park
Rock Spgs Rdg Ph Ivb
Rock Spgs Rdg Ph Vb
Rock Spgs Rdg Ph Vc
Rock Spgs Rdg Ph Via
Rock Spgs Rdg Ph Vib
Rock Spgs Rdg Ph Viib
Rock Spgs Ridge Ph 02
Rock Spgs Ridge Ph 03 473
Rock Spgs Ridge Ph 04a 51 137
Rock Spring Park
Rock Springs Ridge
Rock Springs Ridge Ph 1
Rolling Oaks
San Sebastian Reserve
Sanctuary Golf Estates
Seasons At Summit Ridge
Shamrock Square First Add
Spring Harbor
Stoneywood Ph 11
Stoneywooderrol Estate
Summerset
Sweetwater Country Club
Tanglewilde St
Traditionswekiva
Vicks Landing Phase 2
Villa D Este At Sweetwater Cou
Vista Reserve Ph 1
Vista Reserve Ph 2
Vista Reserve Phase 2
Wekiva
Wekiva Ridge
Wekiva Run Ph I 01
Wekiva Run Ph Iia
Wekiva Run Ph Iiia
Wekiva Sec 04
Wekiva Sec 05
Wekiwa Glen Replat
Wekiwa Hills
Wekiwa Hills First Add
Wekiwa Hills Second Add
Wekiwa Hills Second Addition
Wekiwa Woods Ph 01
Willow Run
Winding Mdws
Winding Meadows
Windrose
Wolf Lake Ranch
Wolf Lk Ranch

- One Click Broker
- 800.557.8193
- Toll Free: 800.557.8193
- billing@brokeridxsites.com



