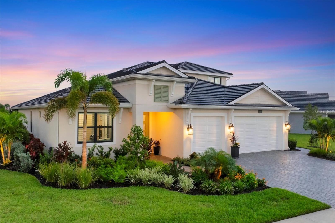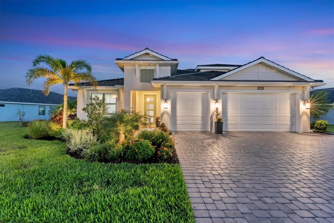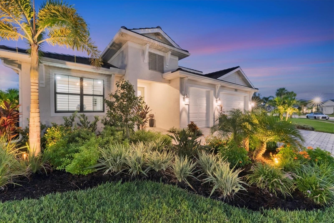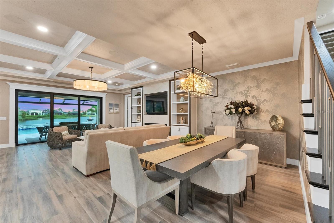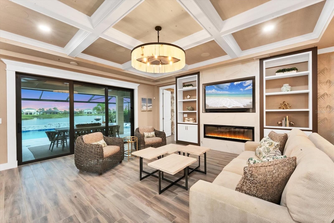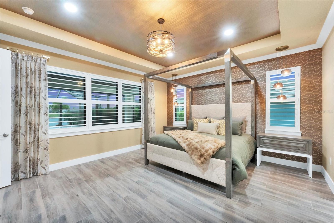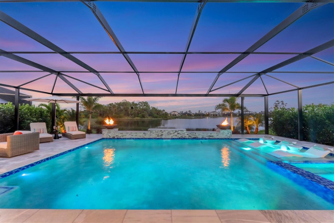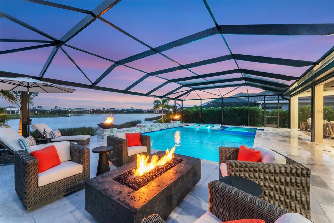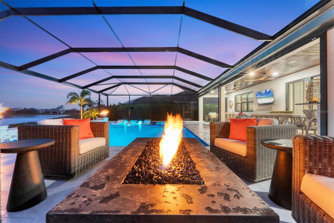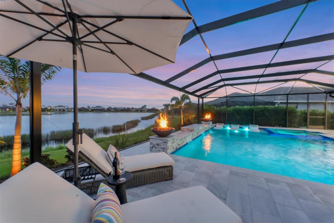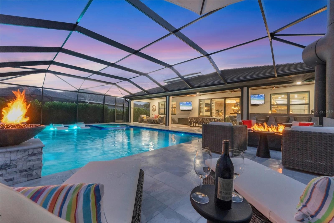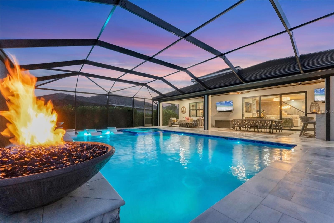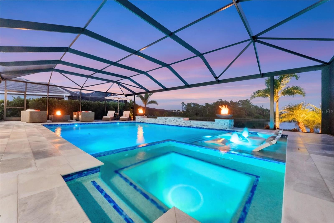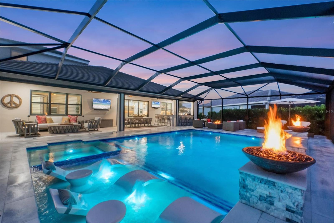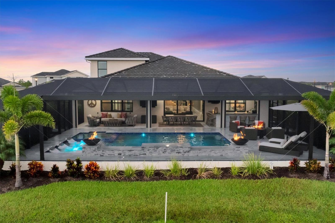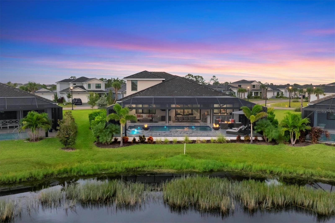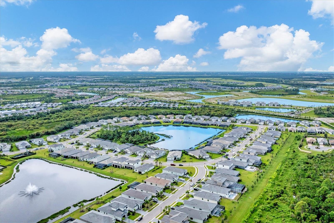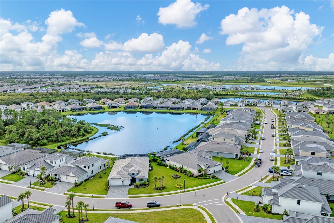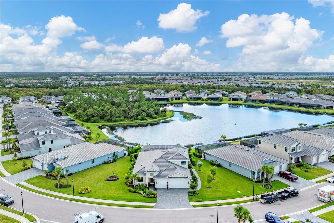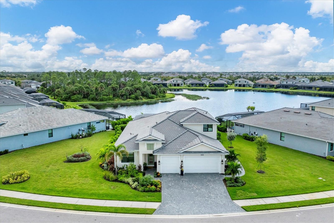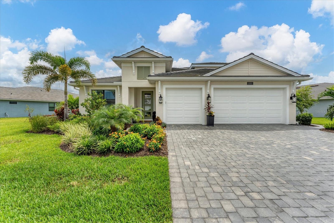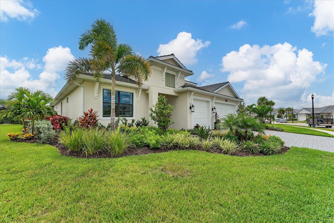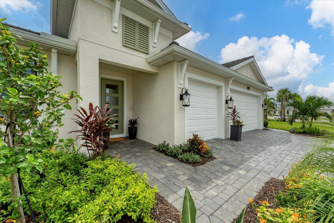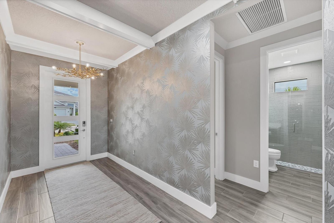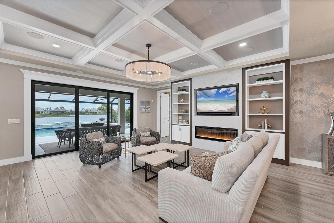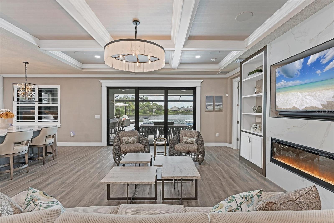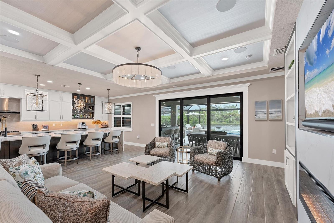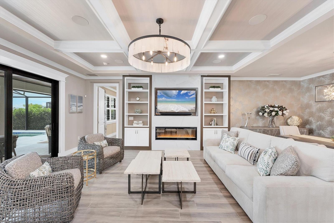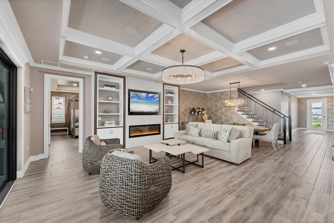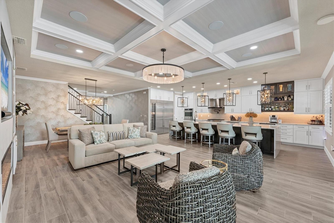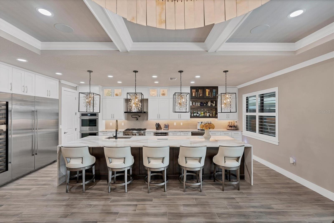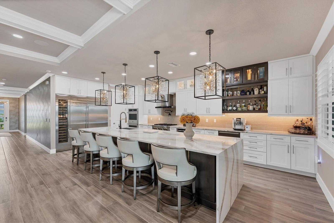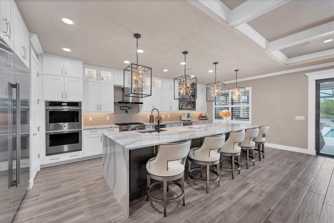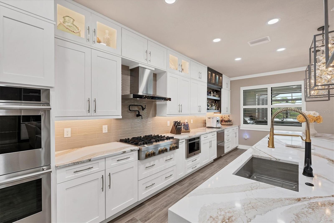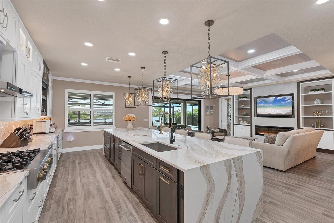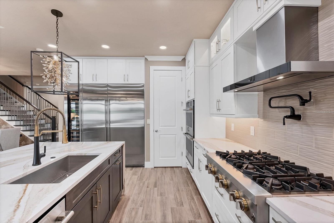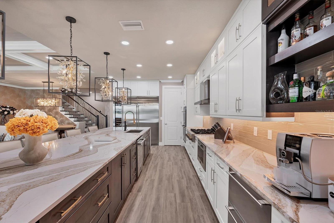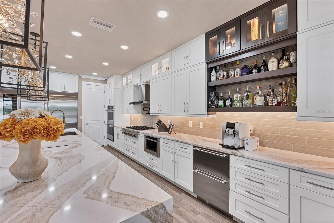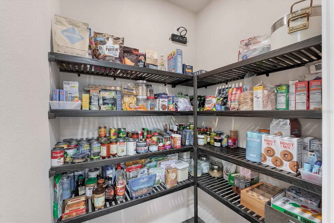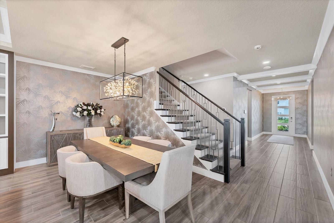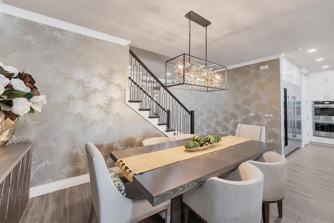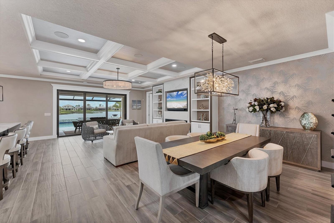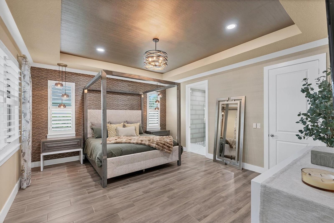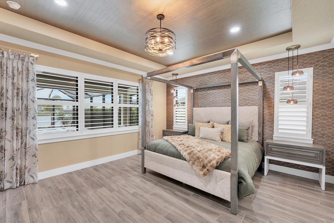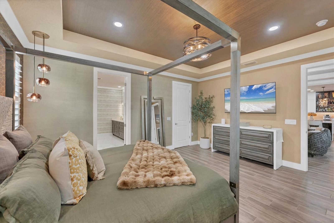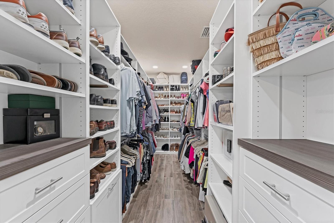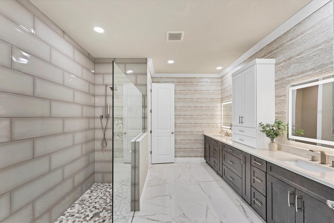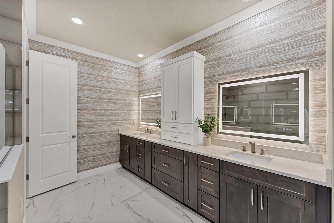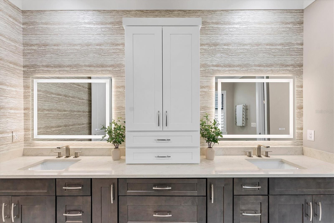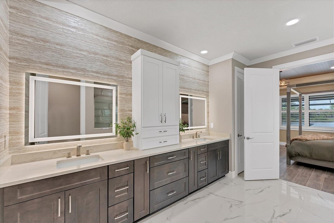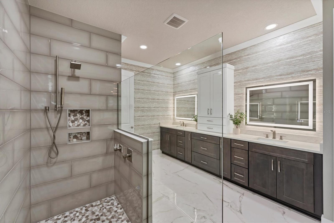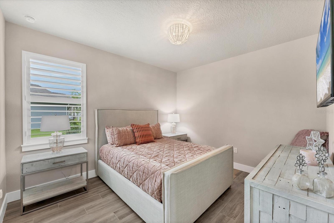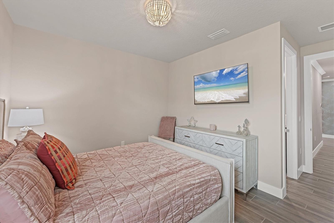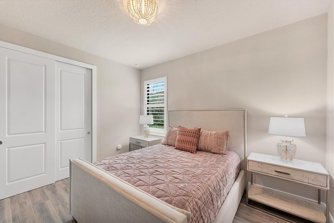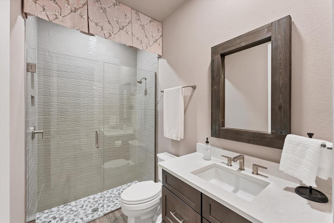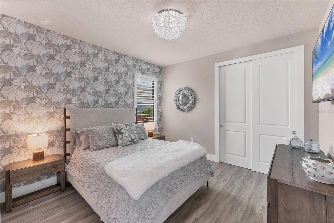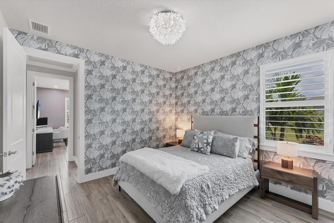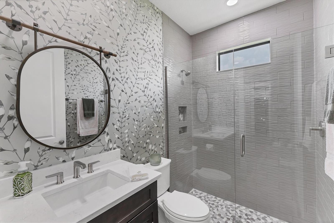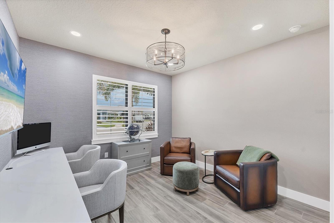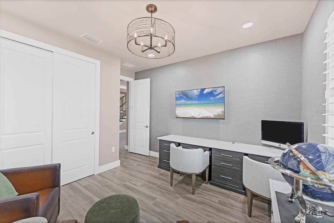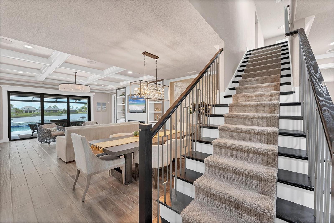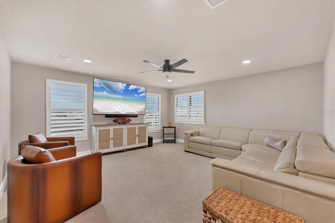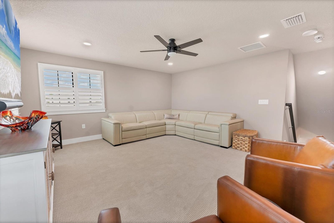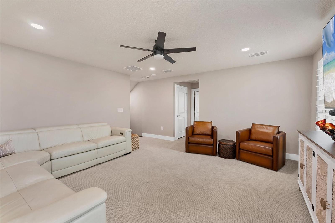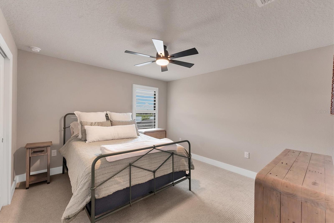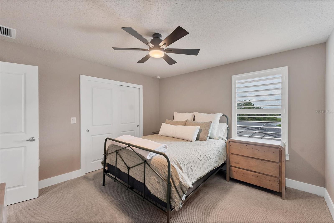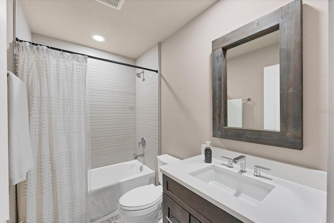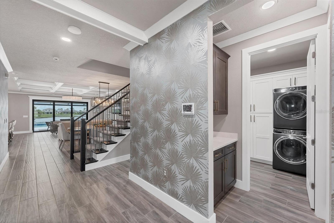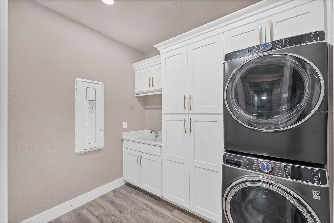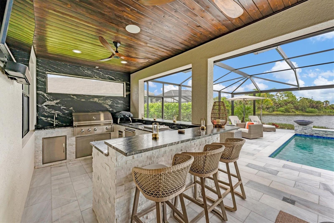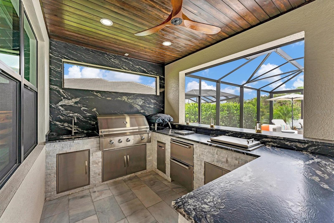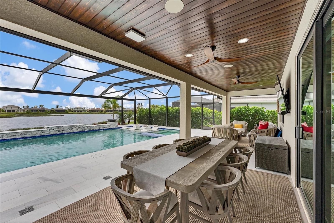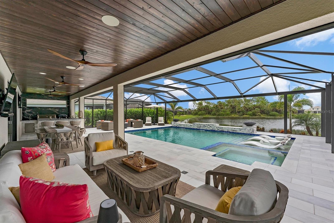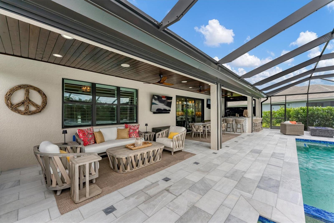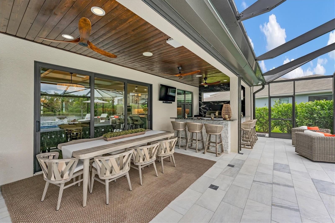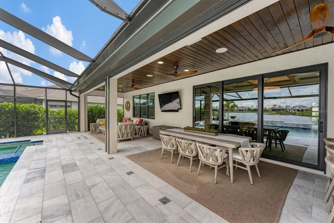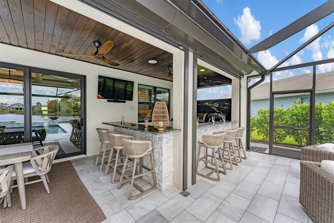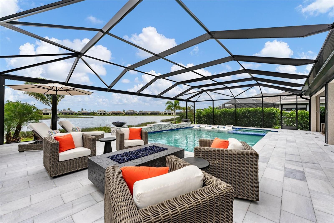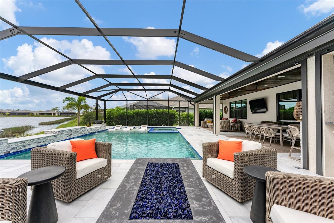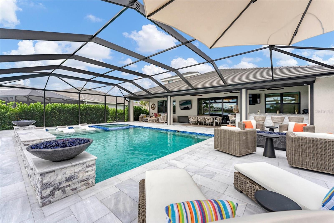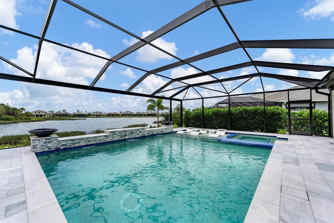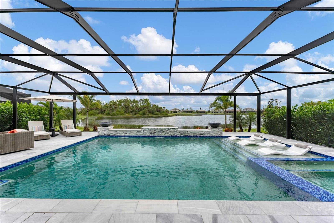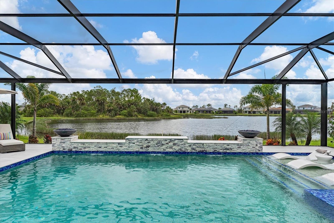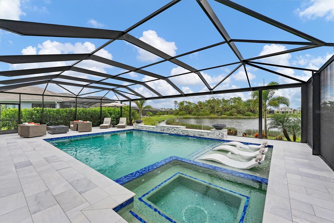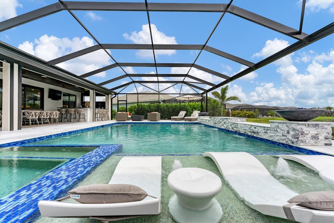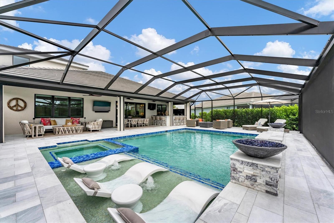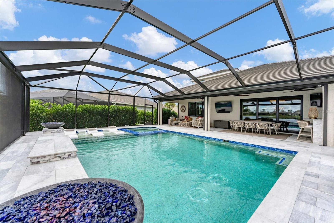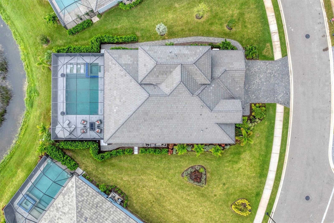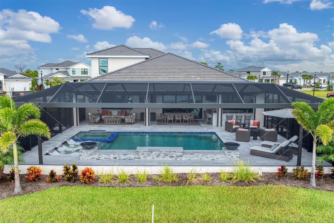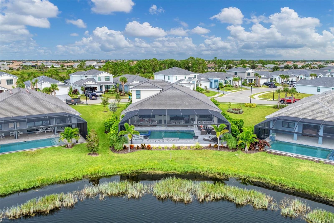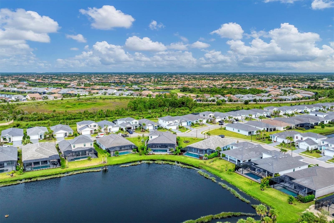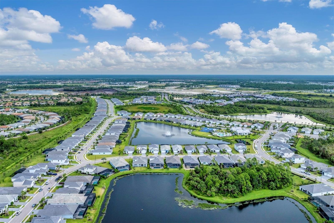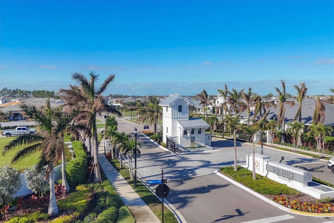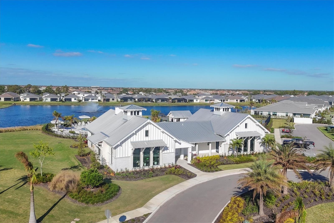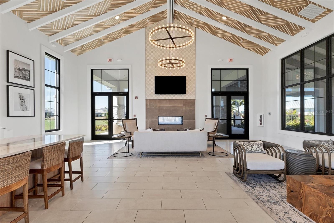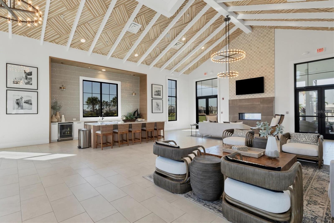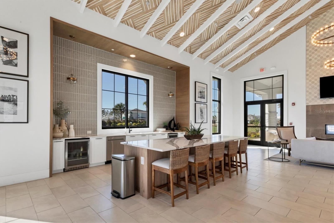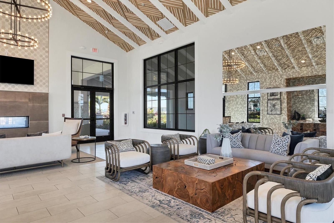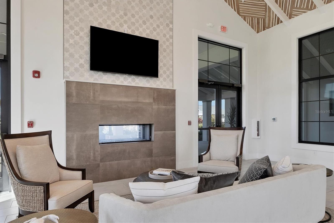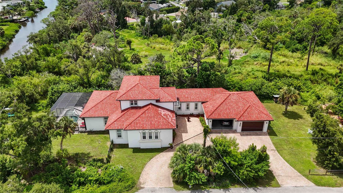12857 Morning Mist Place, VENICE, FL 34293
Property Photos

Would you like to sell your home before you purchase this one?
Priced at Only: $1,600,000
For more Information Call:
Address: 12857 Morning Mist Place, VENICE, FL 34293
Property Location and Similar Properties
- MLS#: N6140461 ( Residential )
- Street Address: 12857 Morning Mist Place
- Viewed: 1
- Price: $1,600,000
- Price sqft: $366
- Waterfront: Yes
- Wateraccess: Yes
- Waterfront Type: Pond
- Year Built: 2023
- Bldg sqft: 4368
- Bedrooms: 5
- Total Baths: 4
- Full Baths: 4
- Garage / Parking Spaces: 3
- Days On Market: 1
- Additional Information
- Geolocation: 27.0266 / -82.3338
- County: SARASOTA
- City: VENICE
- Zipcode: 34293
- Subdivision: Solstice Ph 1
- Provided by: MICHAEL SAUNDERS & COMPANY
- Contact: Tracy Pierce
- 941-473-7750

- DMCA Notice
-
DescriptionDiscover the pinnacle of luxury living in the sought after Solstice community of Wellen Park. This exceptional home is perfectly positioned on an oversized lot and offers over 3,200 sq. ft. of masterfully designed Interior space, complemented by more than 2,000 sq. ft. of additional outdoor entertainment space. Every element of this home has been thoughtfully curated to deliver elegance, comfort, and modern sophistication. At the heart of the home is a completely redesigned gourmet kitchen, featuring gas cooking, a premium Sub Zero refrigerator and freezer with additional Sub Zero drawers for beverages , a wine tower that holds up to 60 bottles at the perfect temperature. Paired with luxury JennAir appliances and custom finishes, this kitchen is both functional and breathtaking an entertainers dream. Throughout the interior, well chosen designer wallpaper, statement features, and exquisite lighting create an elevated atmosphere. No matter where you turn, you cant miss the details designed for each space. The primary suite is a true sanctuary, showcasing a completely redesigned bathroom and walk in closet focused on organization and design, blending function with a luxurious boutique feel. The laundry room has also been completely redesignedspacious, highly functional, and tailored for convenience and storage. The main floor offers the primary bedroom along with three additional bedrooms, providing flexible spaces for family or guests. Upstairs, the fifth bedroom comes complete with its own bathroom and a versatile lounging areaperfect for a game room, media space, or private retreat. A 3 car garage with built in storage systems adds practicality and organization, while the outdoor living space offers the ultimate retreat. Enjoy over 2000 sq. Ft. of outdoor entertainment space, including a custom pool with integrated spa, surrounded by elegant travertine tile, built on a concrete sub base deck that prevents settling and shifting of the main pool decknot to mention easier maintenance. Entertain with ease at the outdoor kitchen featuring gas cooking and equipped with another Sub Zero refrigerator, all set against a million dollar view. As much attention to detail has been given to the exterior as the interior, from professional landscaping to strategic uplighting, creating a stunning curb appeal day and night. For your familys comfort and preparedness in any weather conditions, this home features a Generac 26KW whole house generator and Kevlar shades for the outdoor living area, ensuring safety, peace of mind, and year round functionality. Living in Solstice at Wellen Park means enjoying resort style amenities, including a pool, clubhouse, pickleball and tennis courts, fitness center, dog park, and tot loteverything you need for a vibrant and active lifestyle. Conveniently located and just a golf cart ride to downtown Wellen Park, near local beaches, Venice shopping and dining, Atlanta Braves Spring Training Facility, I 75, and area airports. Every inch of this home showcases impeccable craftsmanship and bespoke design, creating a residence that is as breathtaking as it is functional.
Payment Calculator
- Principal & Interest -
- Property Tax $
- Home Insurance $
- HOA Fees $
- Monthly -
Features
Building and Construction
- Builder Model: Sanderling Elite
- Builder Name: Toll Brother
- Covered Spaces: 0.00
- Exterior Features: Garden, Hurricane Shutters, Lighting, Outdoor Grill, Outdoor Kitchen, Rain Gutters, Sidewalk, Sliding Doors
- Flooring: Tile
- Living Area: 3205.00
- Other Structures: Outdoor Kitchen
- Roof: Concrete, Tile
Land Information
- Lot Features: Irregular Lot, Landscaped, Oversized Lot, Sidewalk, Paved
Garage and Parking
- Garage Spaces: 3.00
- Open Parking Spaces: 0.00
- Parking Features: Driveway, Electric Vehicle Charging Station(s), Garage Door Opener
Eco-Communities
- Pool Features: Deck, Heated, In Ground, Lighting, Pool Alarm, Salt Water, Screen Enclosure, Tile
- Water Source: Public
Utilities
- Carport Spaces: 0.00
- Cooling: Central Air
- Heating: Central, Natural Gas
- Pets Allowed: Yes
- Sewer: Public Sewer
- Utilities: Public
Amenities
- Association Amenities: Clubhouse, Fence Restrictions, Fitness Center, Gated, Pickleball Court(s), Playground, Pool, Tennis Court(s)
Finance and Tax Information
- Home Owners Association Fee Includes: Pool, Recreational Facilities
- Home Owners Association Fee: 472.00
- Insurance Expense: 0.00
- Net Operating Income: 0.00
- Other Expense: 0.00
- Tax Year: 2024
Other Features
- Appliances: Bar Fridge, Built-In Oven, Convection Oven, Cooktop, Dishwasher, Disposal, Dryer, Exhaust Fan, Freezer, Gas Water Heater, Microwave, Range Hood, Refrigerator, Tankless Water Heater, Washer, Wine Refrigerator
- Association Name: First Service Residential/ Patricia Velequuez
- Association Phone: 866-378-1099
- Country: US
- Furnished: Negotiable
- Interior Features: Built-in Features, Coffered Ceiling(s), Crown Molding, Eat-in Kitchen, In Wall Pest System, Kitchen/Family Room Combo, Living Room/Dining Room Combo, Open Floorplan, Pest Guard System, Primary Bedroom Main Floor, Smart Home, Stone Counters, Thermostat, Tray Ceiling(s), Walk-In Closet(s), Window Treatments
- Legal Description: LOT 73, SOLSTICE PHASE ONE, PB 55 PG 380-398
- Levels: Two
- Area Major: 34293 - Venice
- Occupant Type: Owner
- Parcel Number: 0802040073
- Possession: Close Of Escrow
- View: Trees/Woods, Water
Similar Properties
Nearby Subdivisions
1069 South Venice
1080 South Venice
1519 Venice East Sec 1
1519 - Venice East Sec 1
Acreage
Antigua At Wellen Park
Antigua/wellen Park
Antiguawellen Park
Antiguawellen Pk
Augusta Villas At Plan
Avelina Wellen Park Village F-
Bermuda Club East At Plantatio
Boca Grande Isles
Brightmore At Wellen Park
Buckingham Meadows 02 St Andre
Buckingham Meadows Iist Andrew
Buckingham Meadows St Andrews
Cambridge Mews Of St Andrews
Circle Woods Of Venice 1
Circle Woods Of Venice 2
Clubside Villas
Cove Pointe
East Village Park
Everly At Wellen Park
Everlywellen Park
Fairway Village Ph 3
Fairway Village Phase 2
Governors Green
Gran Paradiso
Gran Paradiso Ph 1
Gran Paradiso Ph 8
Grand Palm
Grand Palm 3ab
Grand Palm Ph 1a
Grand Palm Ph 1a A
Grand Palm Ph 1aa
Grand Palm Ph 1b
Grand Palm Ph 1c B
Grand Palm Ph 2a(b) & 2a(c)
Grand Palm Ph 2ab 2ac
Grand Palm Ph 3a
Grand Palm Ph 3a C
Grand Palm Ph 3a Cpb 50 Pg 3
Grand Palm Ph 3b
Grand Palm Ph 3c
Grand Palm Phase 1a
Grand Palm Phase 1b A
Grand Palm Phase 2b
Grand Palm Phases 2a D 2a E
Grassy Oaks
Gulf View Estates
Hampton Mews Of St An Drews Ea
Harrington Lake
Heathers Two
Heron Lakes
Heron Shores
Hourglass Lakes Ph 1
Hourglass Lakes Ph 3
Islandwalk
Islandwalk At The West Village
Islandwalk At West Villages Ph
Islandwalk/the West Vlgs Ph 5
Islandwalk/the West Vlgs Ph 7
Islandwalk/the West Vlgs Ph 8
Islandwalkthe West Vlgs Ph 3
Islandwalkthe West Vlgs Ph 3d
Islandwalkthe West Vlgs Ph 4
Islandwalkthe West Vlgs Ph 5
Islandwalkthe West Vlgs Ph 6
Islandwalkthe West Vlgs Ph 7
Islandwalkthe West Vlgs Ph 8
Islandwalkthe West Vlgs Phase
Islandwalkwest Vlgs Ph 01a Rep
Islandwalkwest Vlgs Ph 1a
Islandwalkwest Vlgs Ph 3a 3
Islandwalkwest Vlgs Ph 3a 3b
Islandwalkwest Vlgs Ph 4
Jacaranda Heights
Japanese Gardens Mhp
Kenwood Glen 1 Of St Andrews E
Kenwood Glen Iist Andrews Eas
Lake Geraldine
Lake Of The Woods
Lakes Of Jacaranda
Lakespur Wellen Park
Lakespurwellen Park
Lemon Bay Estates
Links Preserve Ii Of St Andrew
Meadow Run At Jacaranda
Myakka Country
Myrtle Trace At Plan
Myrtle Trace At Plantation
North Port
Not Applicable
Oasis
Oasiswest Village Ph 2 Rep
Oasiswest Vlgs Ph 1
Oasiswest Vlgs Ph 2
Palmera At Wellen Park
Pennington Place
Plamore Sub
Plantation The
Preserve/west Vlgs Ph 2
Preservewest Vlgs Ph 1
Preservewest Vlgs Ph 2
Quail Lake
Rapalo
Renaissance/west Vlgs Ph 1
Renaissance/west Vlgs Ph 2b &
Saint George
Sarasota National Ph 13-b
Sarasota National Ph 1b
Sarasota National Phase 2
Sarasota Ranch Estates
Solstice At Wellen Park
Solstice Ph 1
Solstice Ph One
Solstice Phase Two
South Venice
South Venice 28 Un 17
South Venice Un 20
Southvenice
Southwood
Southwood Sec D
Stratford Glenn St Andrews Par
Sunstone At Wellen Park
Sunstone Lakeside At Wellen Pa
Sunstone Village F5 Ph 1a 1b
Tarpon Point
Terrace Vlsst Andrews Pkplan
Terraces Villas St Andrews Par
The Lakes Of Jacaranda
The Reserve
Tortuga
Venetia Ph 1a
Venetia Ph 1b
Venetia Ph 2
Venetia Ph 3
Venetia Ph 4
Venice Country Club Estates Re
Venice East 3rd Add
Venice East 4th Add
Venice East 5th Add
Venice East Sec 1 1st Add
Venice East Sec 1 2nd Add
Venice Gardens
Venice Groves
Venice Groves Rep
Ventura Village
Villas Iisaint Andrews Pkpla
Villas Of Somerset
Wellen Park
Wellen Park Golf Country Club
Wellen Park Golf & Country Clu
Westminster Glen St Andrews E
Willow Spgs
Woodmere Lakes
Wysteria
Wysteria Wellen Park Village F
Wysteriawellen Park
Wysteriawellen Park Village F4

- One Click Broker
- 800.557.8193
- Toll Free: 800.557.8193
- billing@brokeridxsites.com



