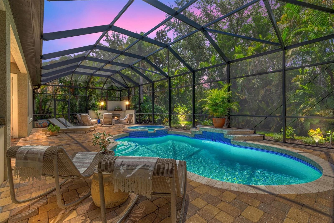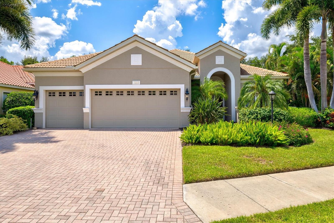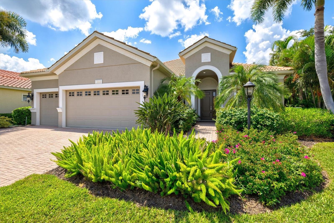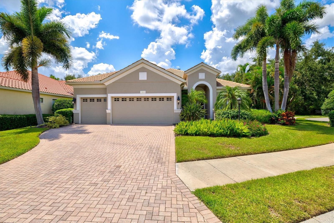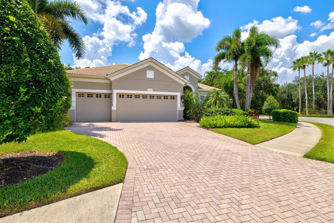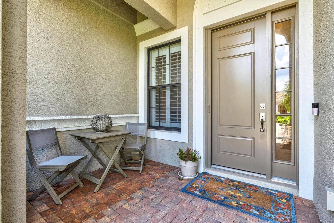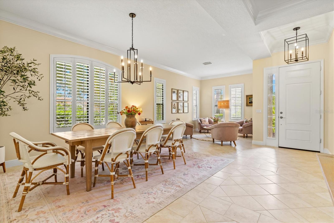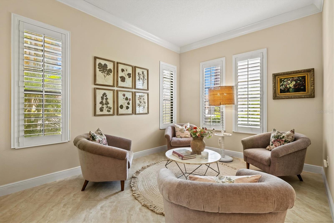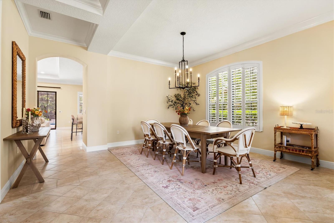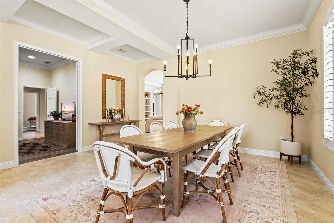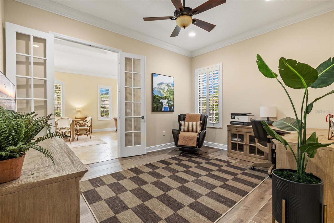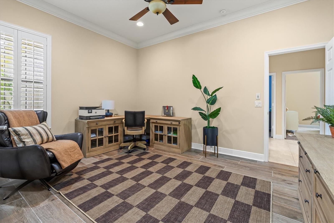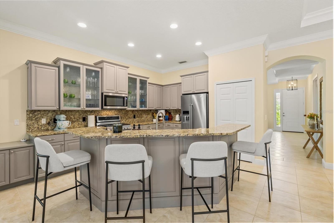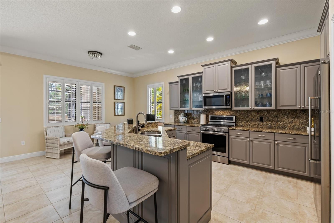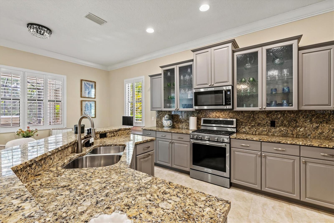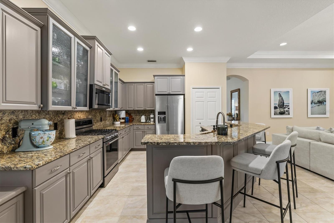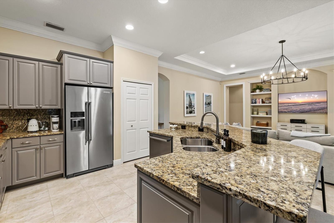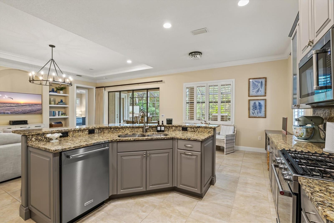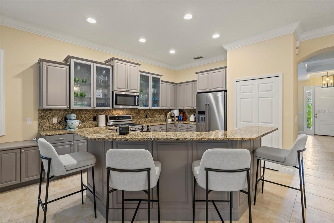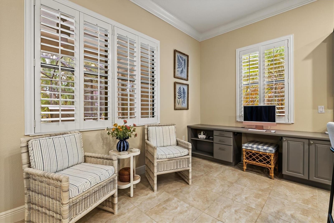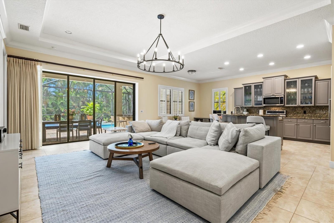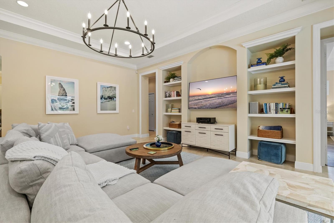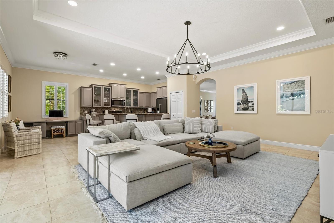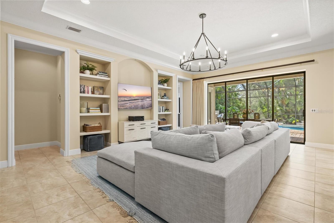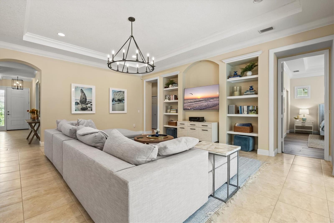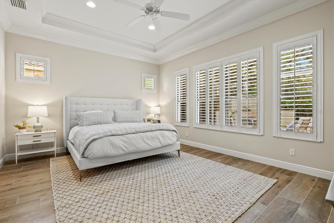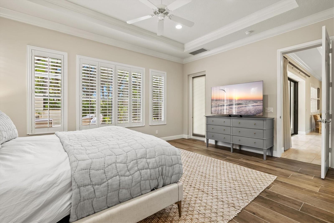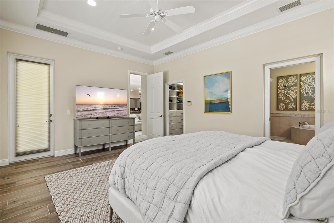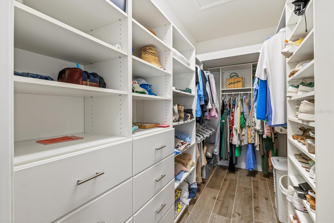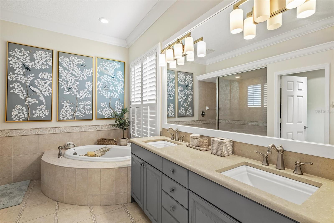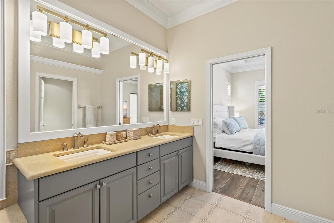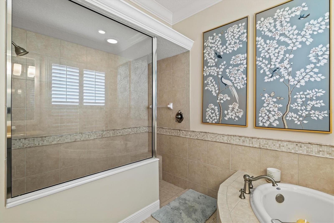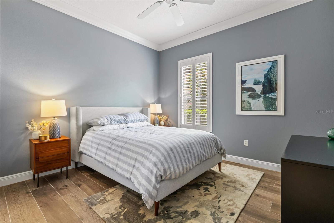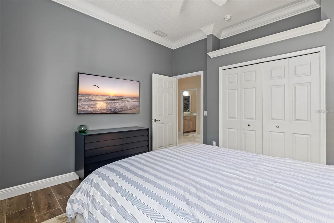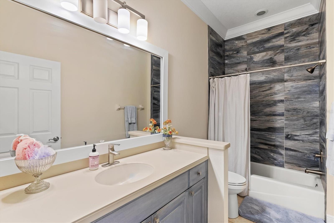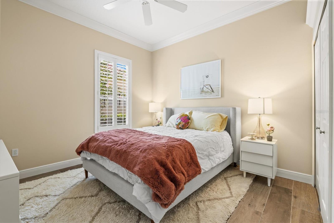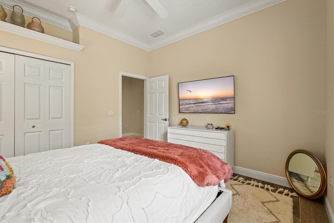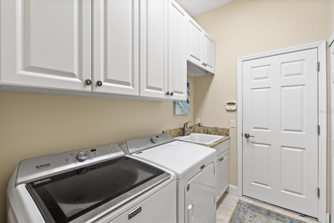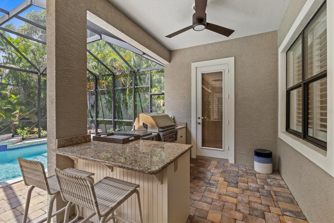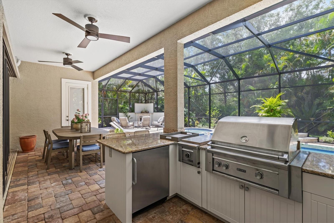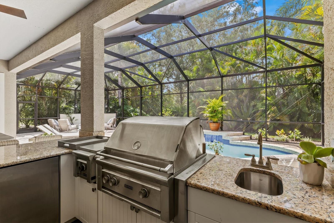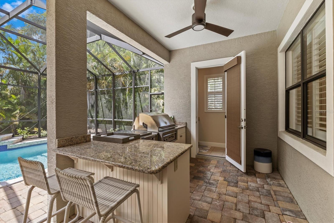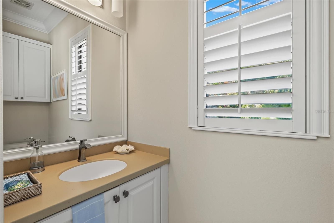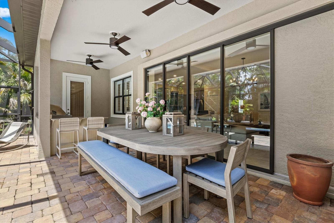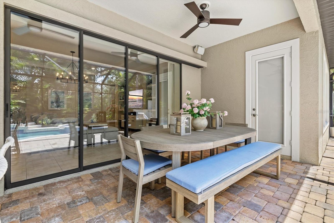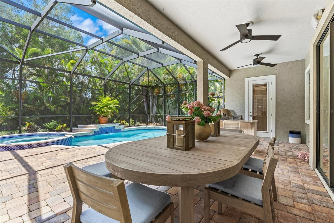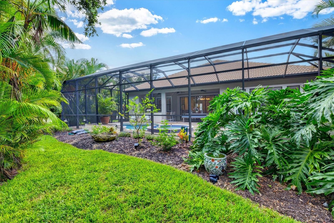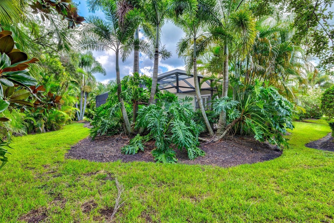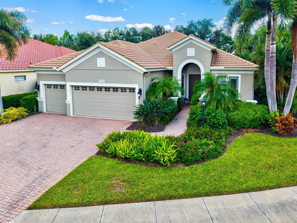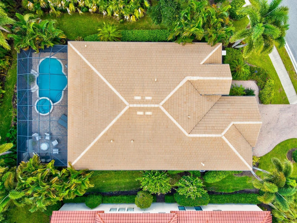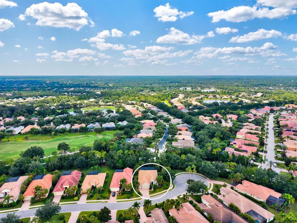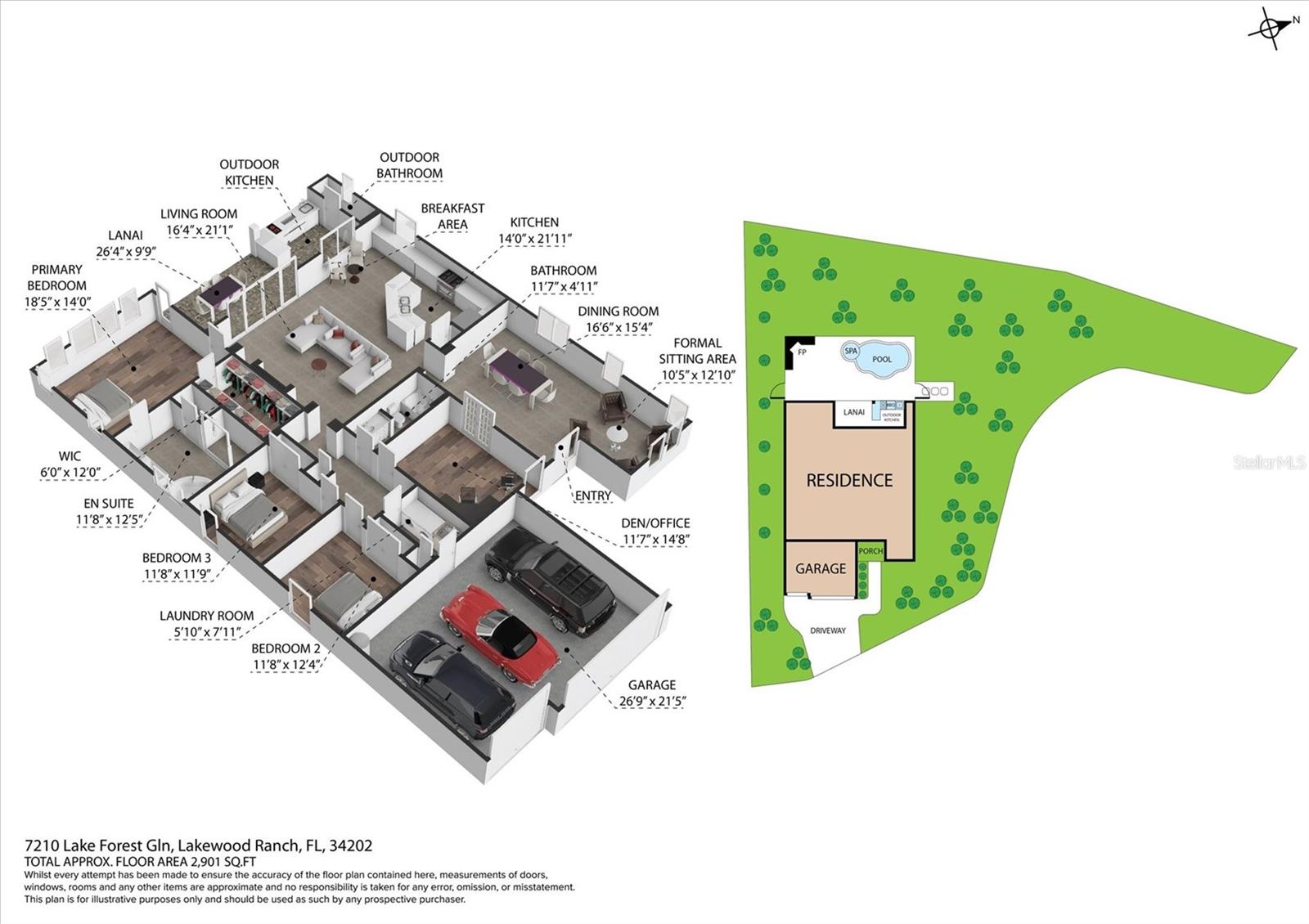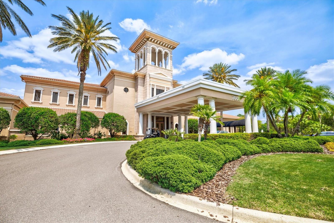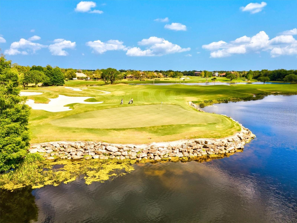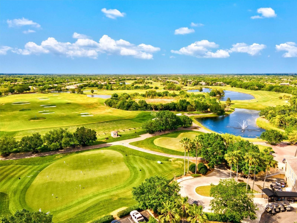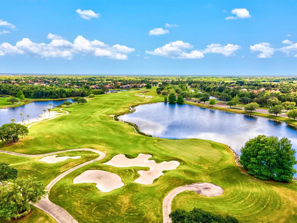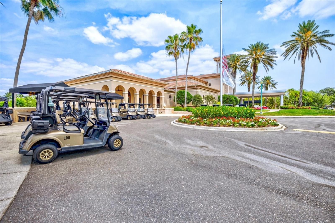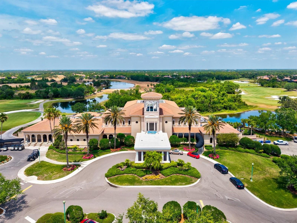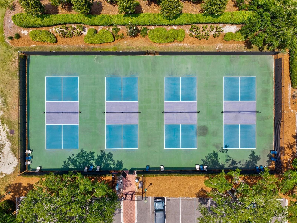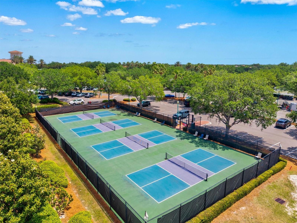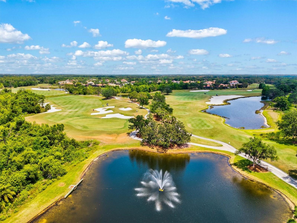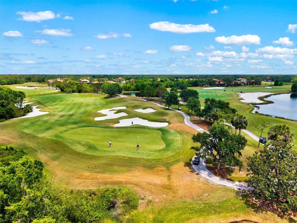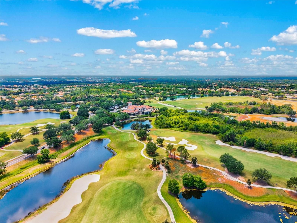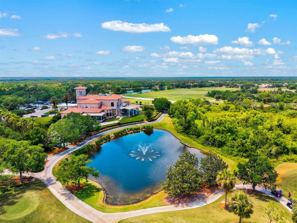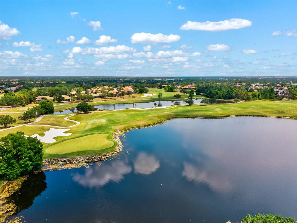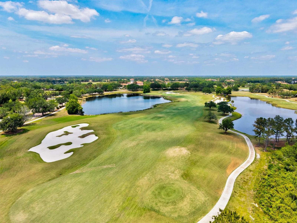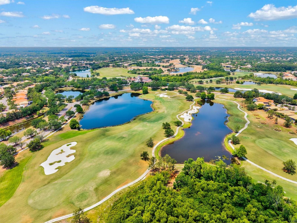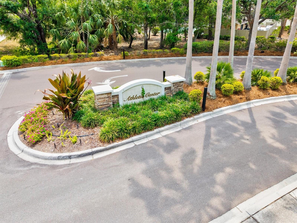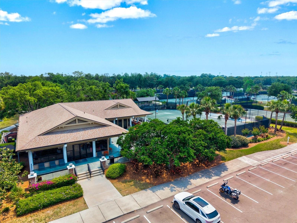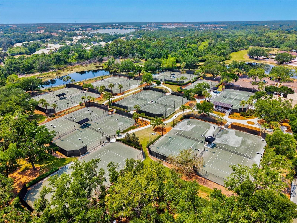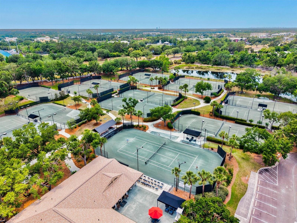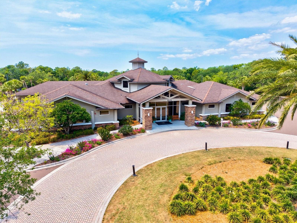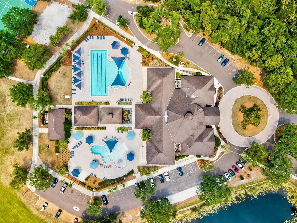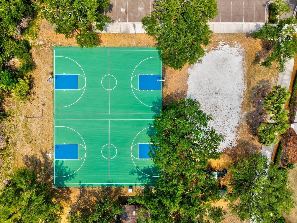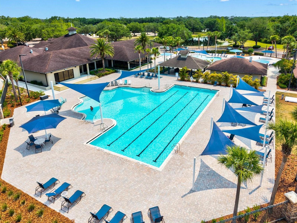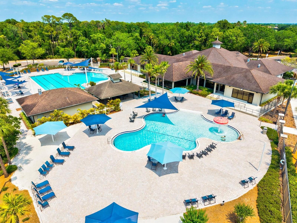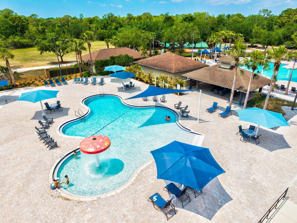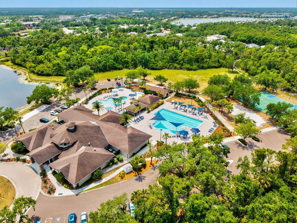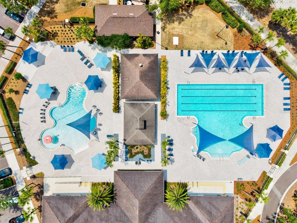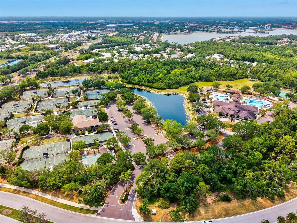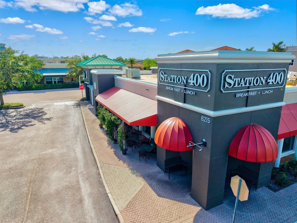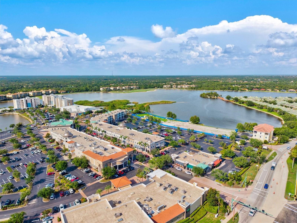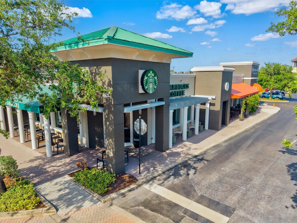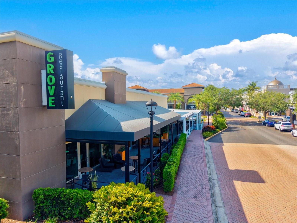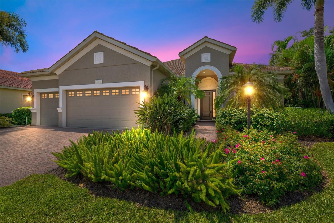7210 Lake Forest Glen, LAKEWOOD RANCH, FL 34202
Active
Property Photos

Would you like to sell your home before you purchase this one?
Priced at Only: $990,000
For more Information Call:
Address: 7210 Lake Forest Glen, LAKEWOOD RANCH, FL 34202
Property Location and Similar Properties
- MLS#: N6140110 ( Residential )
- Street Address: 7210 Lake Forest Glen
- Viewed: 69
- Price: $990,000
- Price sqft: $291
- Waterfront: No
- Year Built: 2007
- Bldg sqft: 3397
- Bedrooms: 3
- Total Baths: 3
- Full Baths: 2
- 1/2 Baths: 1
- Days On Market: 155
- Additional Information
- Geolocation: 27.4128 / -82.4154
- County: MANATEE
- City: LAKEWOOD RANCH
- Zipcode: 34202
- Subdivision: Lakewood Ranch Country Club Vi
- Elementary School: Robert E Willis Elementary
- Middle School: Nolan Middle
- High School: Lakewood Ranch High

- DMCA Notice
-
DescriptionImmaculate Maintenance Free Home in Stone Ridge at Lakewood Ranch Country Club. Located within the gates of Lakewood Ranch Country Club, this meticulously maintained Savona model by Neal Communities sits on a private oversized cul de sac lot. Offering nearly 2,500 sq. ft. of living space, the home features 3 bedrooms, a den, and a 3 car garage. Step inside to soaring 10 foot ceilings with coffered details, crown molding in every room, plantation shutters, and custom window treatments. Tile floors flow throughout, with wood look plank tile in the owners suite, den, and bedrooms. All lighting and ceiling fans have been thoughtfully updated. The den, accented with glass pane French doors, provides the perfect home office or quiet retreat. The formal living and dining areas set the tone, while the open concept family room with custom built ins and disappearing sliders expands seamlessly to the lanai. The adjoining kitchen showcases upgraded cabinetry with glass front uppers, granite countertops, stainless steel appliances, a built in desk, breakfast bar, and casual dining nook. The spacious owners suite offers lanai access, a sitting area, and an en suite bath with soaking tub, dual vanities, walk in shower, private water closet, and a custom fitted walk in closet. Outdoor living is unmatched here. This home boasts the largest lanai in the neighborhood, highlighted by a sparkling pool and spa, custom gas fireplace, lush landscaping, and complete privacy. The outdoor kitchen features granite counters, a gas grill, side burner, refrigerator, and sink. A covered dining space, cabana bath, and outdoor shower make this a true retreat for relaxing or entertaining. Membership at Lakewood Ranch Country Club is optional, but available, with access to golf, tennis, fitness, dining, and resort style pools. All this, just minutes from award winning beaches, fine dining, and world class shopping.
Payment Calculator
- Principal & Interest -
- Property Tax $
- Home Insurance $
- HOA Fees $
- Monthly -
Features
Building and Construction
- Builder Model: Savona
- Builder Name: Neal Communities
- Covered Spaces: 0.00
- Exterior Features: Lighting, Outdoor Grill, Outdoor Kitchen, Outdoor Shower, Rain Gutters, Sidewalk, Sliding Doors
- Flooring: Ceramic Tile
- Living Area: 2500.00
- Roof: Tile
Property Information
- Property Condition: Completed
Land Information
- Lot Features: Cul-De-Sac, Oversized Lot
School Information
- High School: Lakewood Ranch High
- Middle School: Nolan Middle
- School Elementary: Robert E Willis Elementary
Garage and Parking
- Garage Spaces: 3.00
- Open Parking Spaces: 0.00
- Parking Features: Driveway, Garage Door Opener
Eco-Communities
- Pool Features: Gunite, Heated, In Ground, Lighting, Outside Bath Access, Screen Enclosure
- Water Source: Public
Utilities
- Carport Spaces: 0.00
- Cooling: Central Air
- Heating: Central, Electric, Natural Gas
- Pets Allowed: Breed Restrictions, Cats OK, Dogs OK, Number Limit
- Sewer: Public Sewer
- Utilities: BB/HS Internet Available, Cable Available, Electricity Available, Fiber Optics, Natural Gas Available, Public, Sewer Connected, Sprinkler Recycled, Underground Utilities, Water Available
Amenities
- Association Amenities: Gated
Finance and Tax Information
- Home Owners Association Fee Includes: Maintenance Grounds
- Home Owners Association Fee: 575.00
- Insurance Expense: 0.00
- Net Operating Income: 0.00
- Other Expense: 0.00
- Tax Year: 2025
Other Features
- Appliances: Bar Fridge, Dishwasher, Disposal, Dryer, Exhaust Fan, Gas Water Heater, Microwave, Range, Refrigerator, Washer
- Association Name: Lakewood Ranch Town Hall-Christine Wofford
- Association Phone: 941-907-0202
- Country: US
- Furnished: Unfurnished
- Interior Features: Ceiling Fans(s), Coffered Ceiling(s), Crown Molding, Eat-in Kitchen, High Ceilings, Kitchen/Family Room Combo, Open Floorplan, Primary Bedroom Main Floor, Solid Wood Cabinets, Split Bedroom, Stone Counters, Thermostat, Walk-In Closet(s)
- Legal Description: LOT 53 LAKEWOOD RANCH COUNTRY CLUB VILLAGE SUBPHASE HH A/K/A STONE RIDGE PI#5885.5665/9
- Levels: One
- Area Major: 34202 - Bradenton/Lakewood Ranch/Lakewood Rch
- Occupant Type: Owner
- Parcel Number: 588556659
- Possession: Close Of Escrow
- View: Trees/Woods
- Views: 69
- Zoning Code: PDMU

- One Click Broker
- 800.557.8193
- Toll Free: 800.557.8193
- billing@brokeridxsites.com



