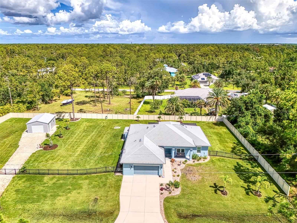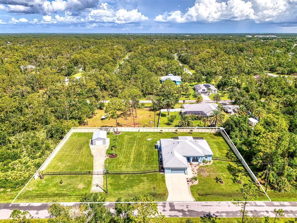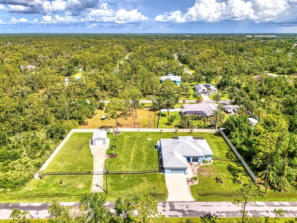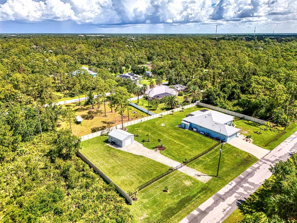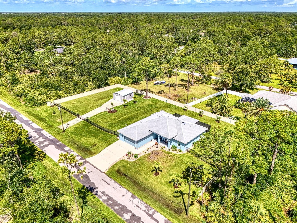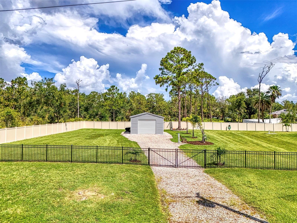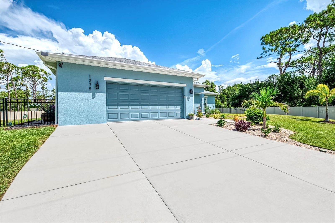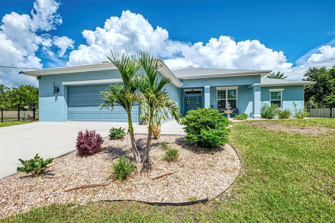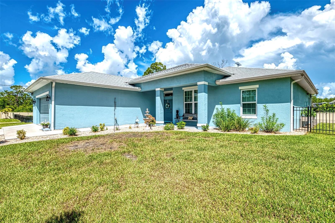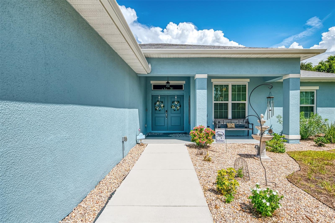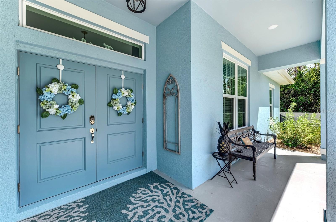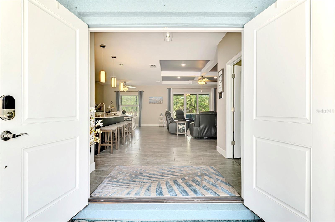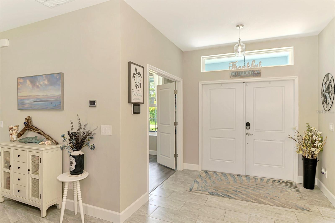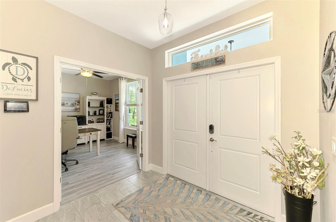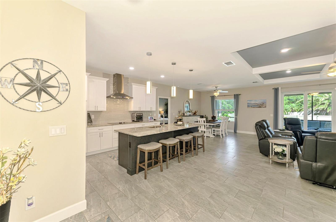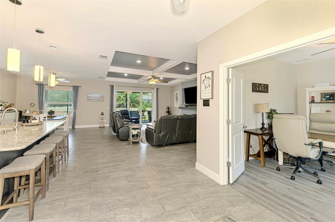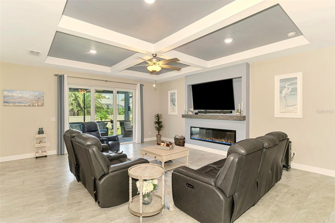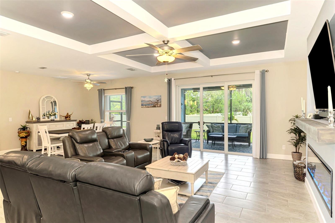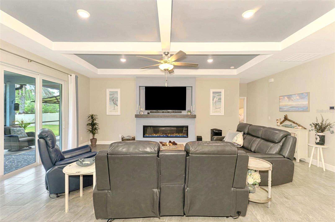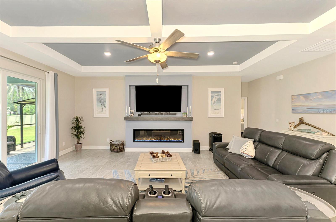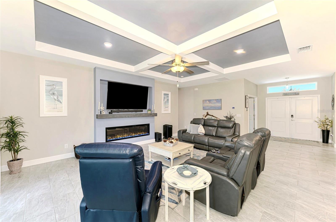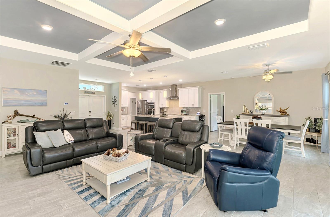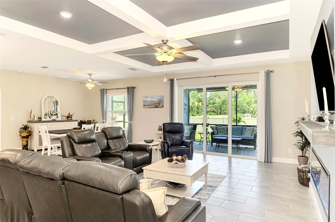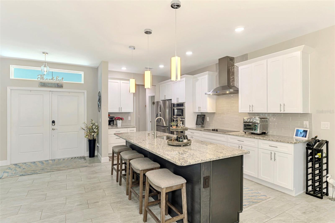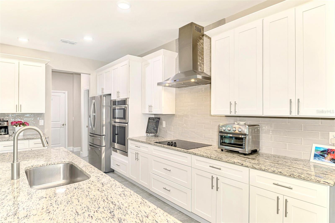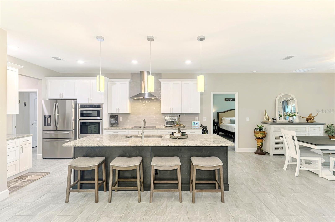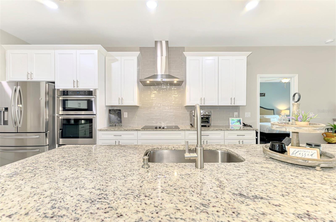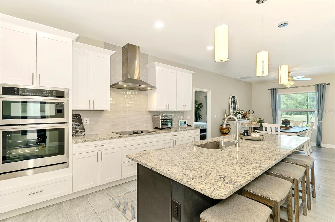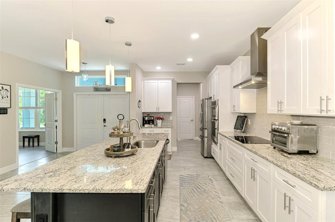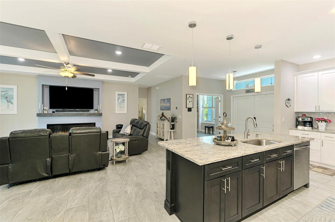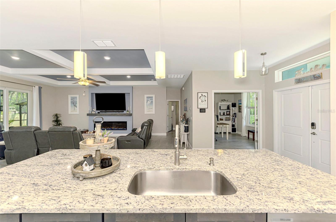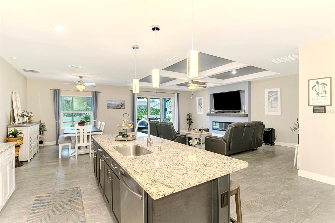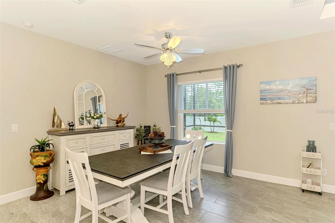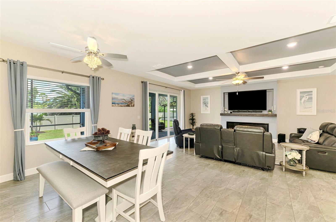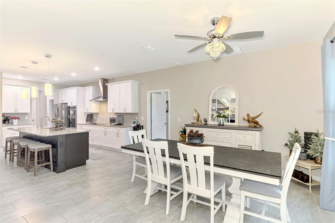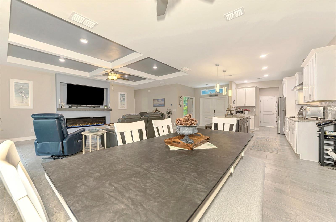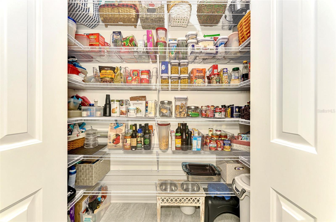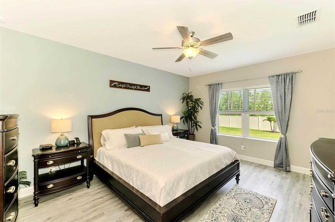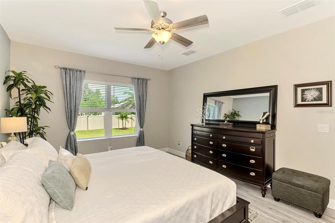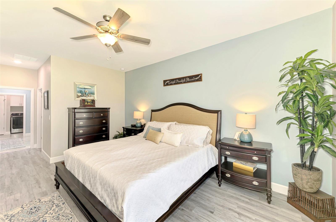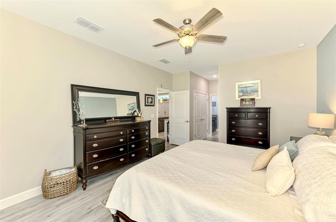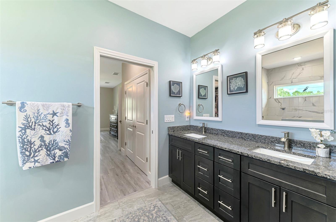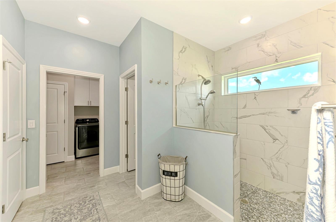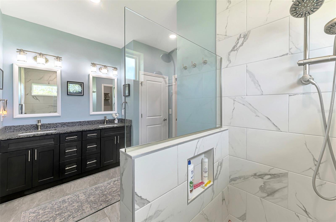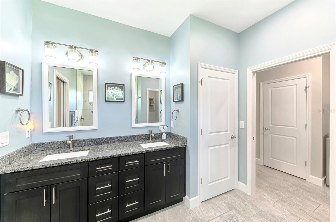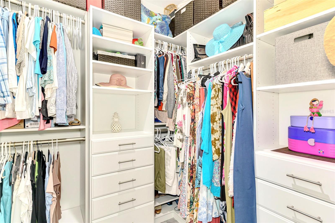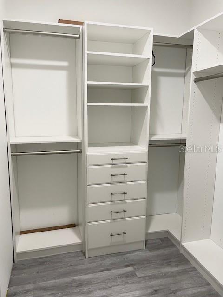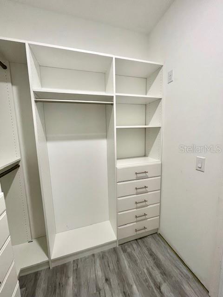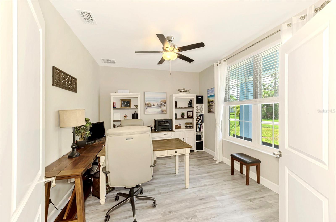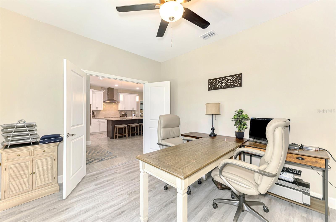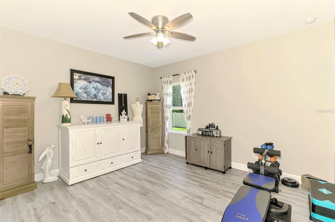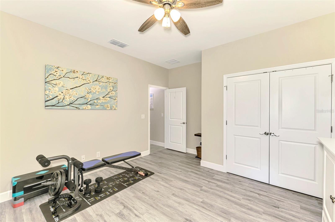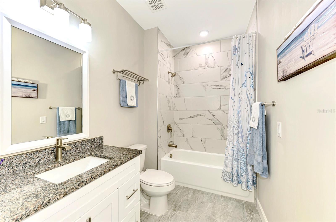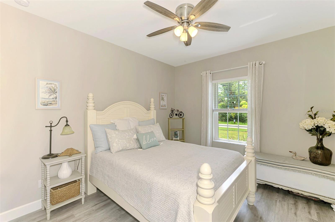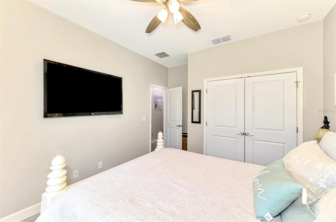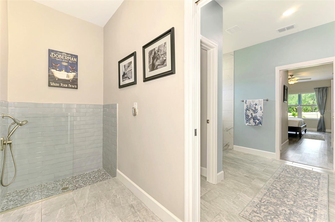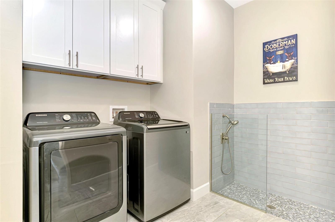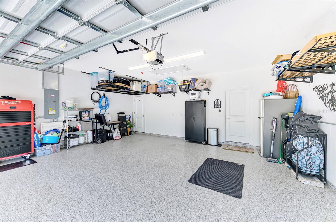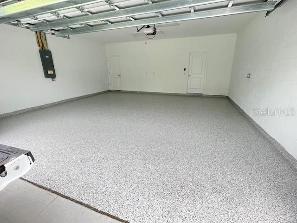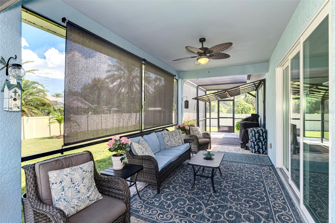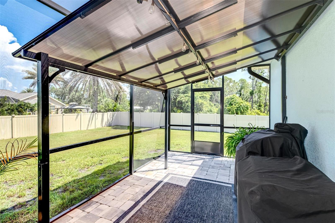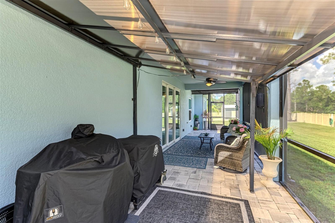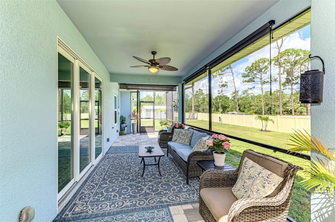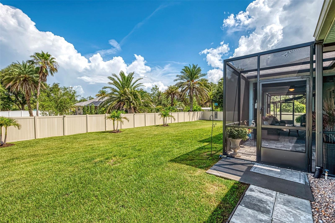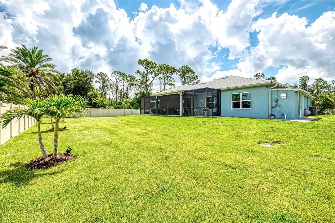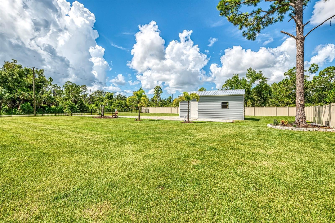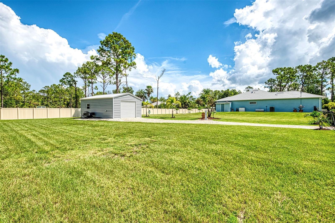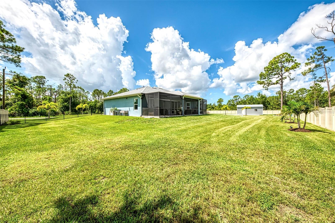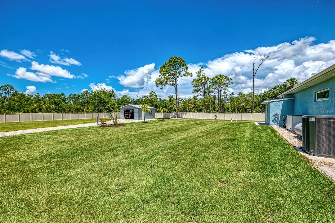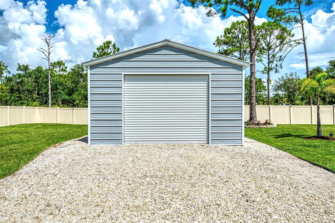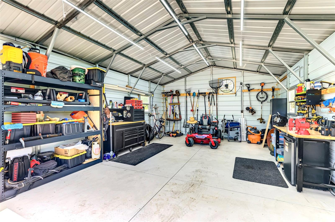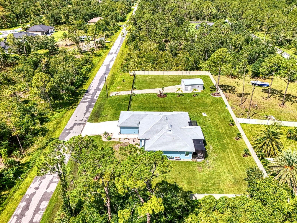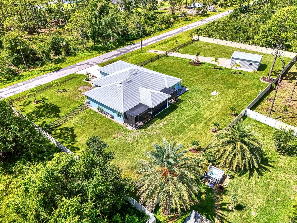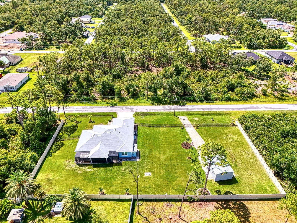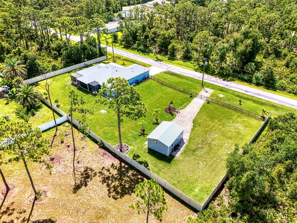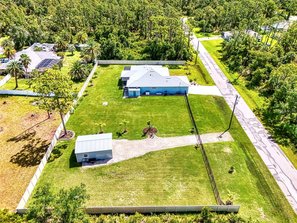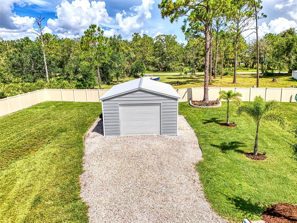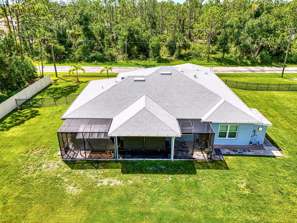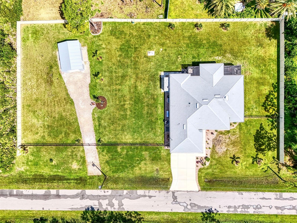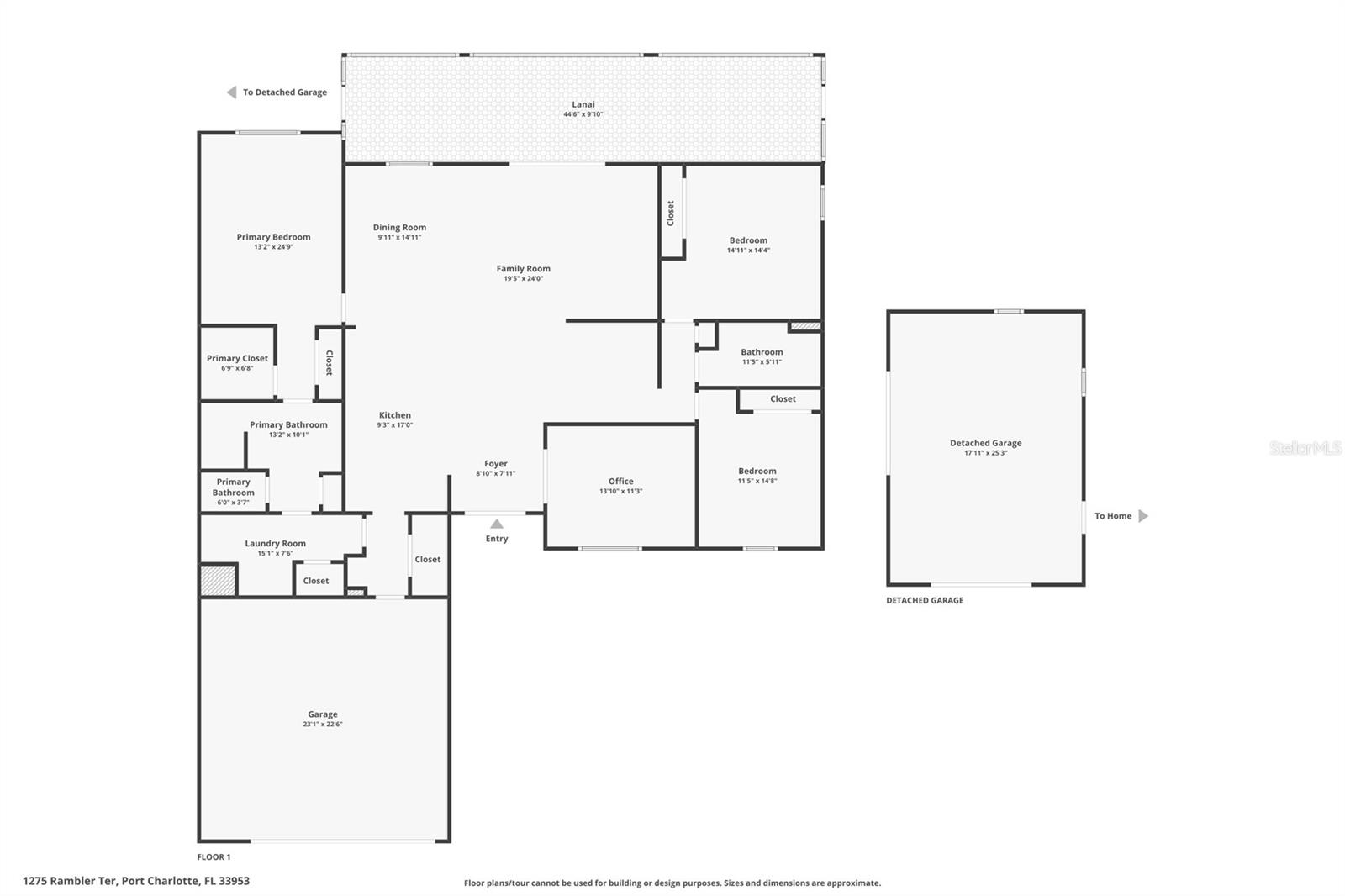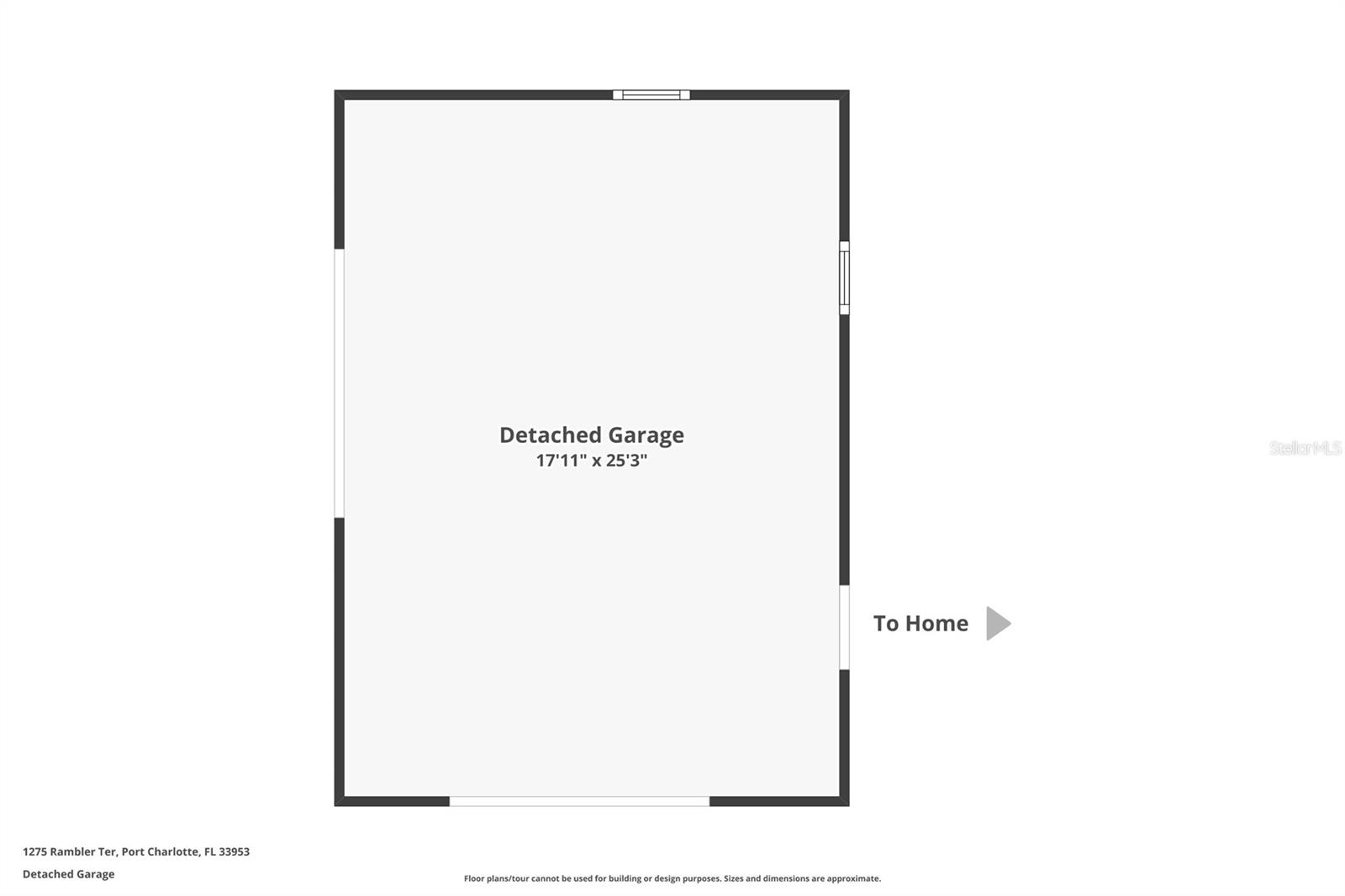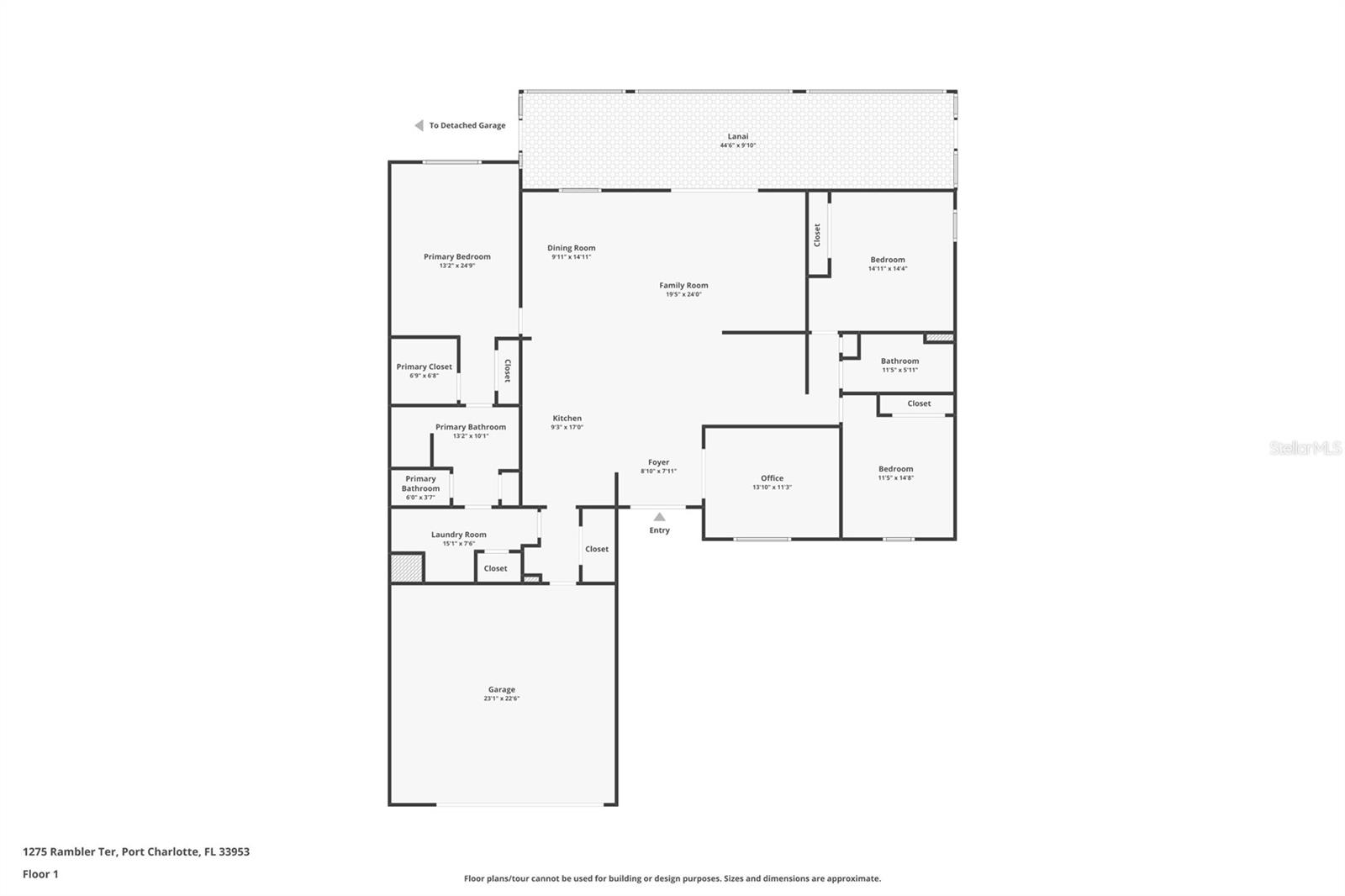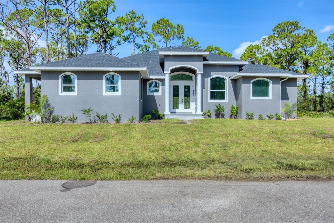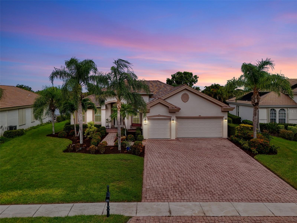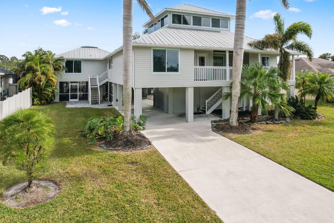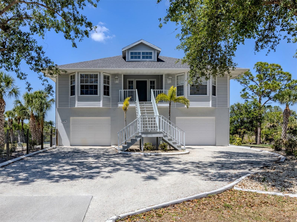1275 Rambler Terrace, PORT CHARLOTTE, FL 33953
Property Photos
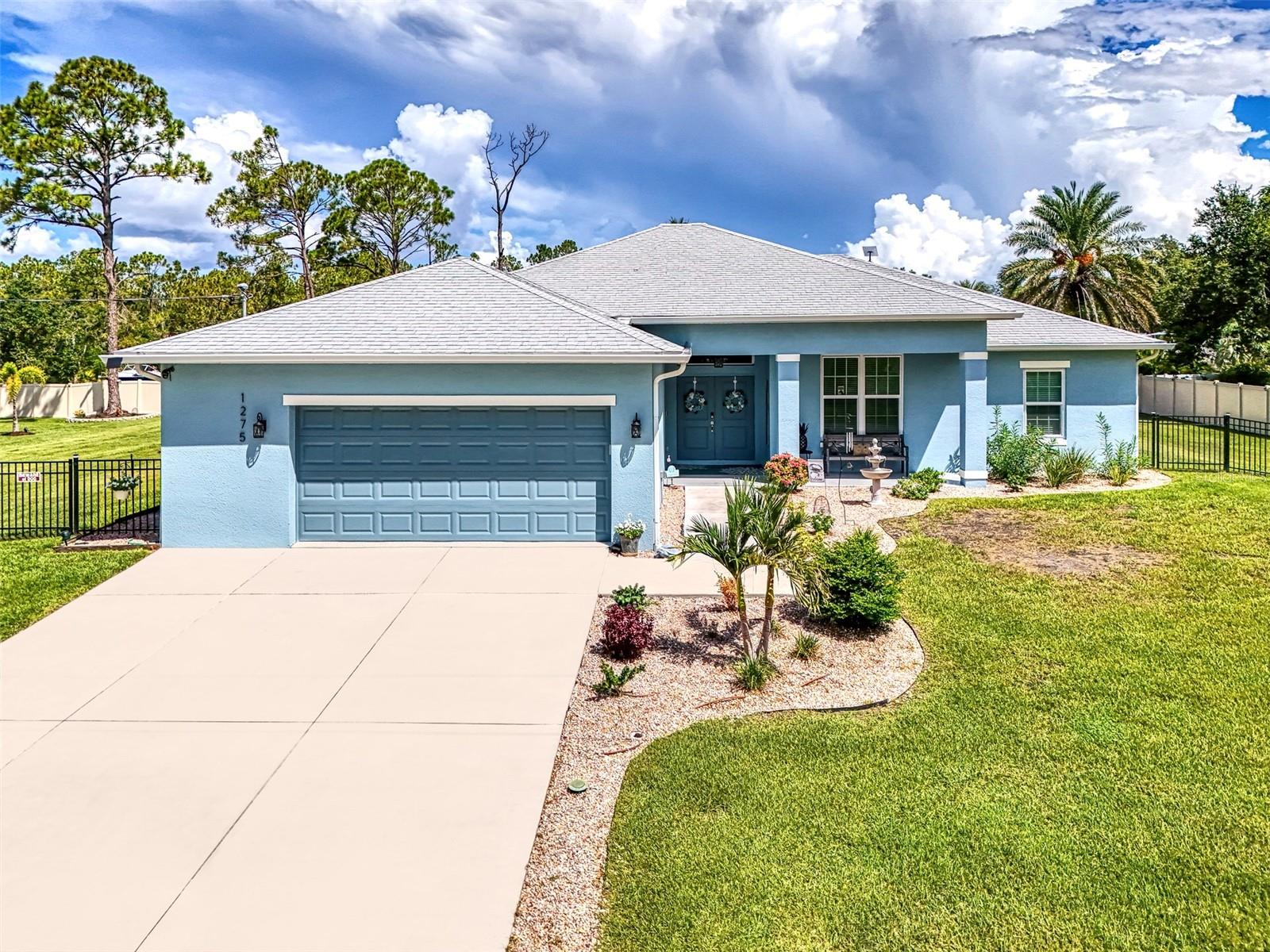
Would you like to sell your home before you purchase this one?
Priced at Only: $675,900
For more Information Call:
Address: 1275 Rambler Terrace, PORT CHARLOTTE, FL 33953
Property Location and Similar Properties
- MLS#: N6140003 ( Residential )
- Street Address: 1275 Rambler Terrace
- Viewed: 7
- Price: $675,900
- Price sqft: $214
- Waterfront: No
- Year Built: 2023
- Bldg sqft: 3154
- Bedrooms: 3
- Total Baths: 2
- Full Baths: 2
- Garage / Parking Spaces: 2
- Days On Market: 30
- Additional Information
- Geolocation: 27.0111 / -82.197
- County: CHARLOTTE
- City: PORT CHARLOTTE
- Zipcode: 33953
- Subdivision: Port Charlotte Sec 029
- Elementary School: Liberty Elementary
- Middle School: Murdock Middle
- High School: Port Charlotte High
- Provided by: RE/MAX PALM
- Contact: Deborah Miller, PLLC
- 941-929-9090

- DMCA Notice
-
DescriptionHomebuyers seeking a recently constructed, elegant custom built (2023) 3 bedroom, 2 bath + den home with an open floor plan, high ceilings and coffered great room ceiling, privacy, no hoa fees, no cdd fees. . . Plus. . . Situated on a triple lot homesite measuring (240'x145') just under one acre of land (. 80 acreage). . . You have found what you've been looking for! This gem has an attached over sized 2 car garage (23'x21. 8') plus a detached garage (18'x26') with electric, lighting and workshop space. Rv and boat owners. . . Bring them here. . . Youll have plenty of room to park and hook up to the 50 amp pedestal. This remarkable property is totally fenced for pets and play, with privacy vinyl on back and sides with aluminum frontage for great curb appeal. A modern coastal design and premium features create a home that truly stands out. Top of the line luxury whole house eco water reverse osmosis system gives peace of mind for cooking, drinking water and showering for the entire family. When inclement weather approaches, youll have no worries as this home has hurricane impact windows and hurricane impact triple slider! And, if you lose power, theres a generator hook up. Relax in the great room with family and friends as you gather around the touchstone elite electric fireplace providing (with heater) an ambient atmosphere. A dream gourmet kitchen features smart ovens, soft close 42" cabinets, tiled backsplash and samsung appliances (2023) plus a beautiful stainless range hood are showcased in the open floor plan with an over sized granite kitchen island and a coffee bar. Upgraded porcelain tile throughout all public rooms and luxury vinyl flooring in all bedrooms and the den/study makes vacuuming a breeze. For the pets in your family, bath time is stressless, as the laundry room has a pet friendly tiled walk in shower. . . Washup after working in the yard, or a day at the beach. A security system is also on site. Conveniently located within minutes of shopping, dining, entertainment, medical facilities and sports venues. This exceptional opportunity awaits those who want space and privacy, independence and everything completed to begin enjoying the endless possibilities of keeping all of your "toys" with you! Call to see this amazing home and property today and make it your own.
Payment Calculator
- Principal & Interest -
- Property Tax $
- Home Insurance $
- HOA Fees $
- Monthly -
Features
Building and Construction
- Covered Spaces: 0.00
- Exterior Features: Lighting, Private Mailbox, Rain Gutters, Sliding Doors
- Fencing: Fenced, Other, Vinyl
- Flooring: Luxury Vinyl, Tile
- Living Area: 2273.00
- Other Structures: Other, Workshop
- Roof: Shingle
Land Information
- Lot Features: Landscaped, Oversized Lot, Paved
School Information
- High School: Port Charlotte High
- Middle School: Murdock Middle
- School Elementary: Liberty Elementary
Garage and Parking
- Garage Spaces: 2.00
- Open Parking Spaces: 0.00
- Parking Features: Boat, Driveway, Garage Door Opener, On Street, Oversized, RV Access/Parking, Workshop in Garage
Eco-Communities
- Water Source: Well
Utilities
- Carport Spaces: 0.00
- Cooling: Central Air
- Heating: Electric
- Sewer: Septic Tank
- Utilities: Cable Available, Electricity Connected, Sprinkler Well
Finance and Tax Information
- Home Owners Association Fee: 0.00
- Insurance Expense: 0.00
- Net Operating Income: 0.00
- Other Expense: 0.00
- Tax Year: 2024
Other Features
- Appliances: Built-In Oven, Cooktop, Dishwasher, Electric Water Heater, Kitchen Reverse Osmosis System, Microwave, Range Hood, Refrigerator, Water Filtration System, Water Purifier, Water Softener, Whole House R.O. System
- Country: US
- Interior Features: Ceiling Fans(s), Coffered Ceiling(s), High Ceilings, Kitchen/Family Room Combo, Open Floorplan, Primary Bedroom Main Floor, Solid Wood Cabinets, Split Bedroom, Stone Counters, Walk-In Closet(s), Window Treatments
- Legal Description: PCH 029 2574 0031 PORT CHARLOTTE SEC29 BLK2574 LTS 31 & 32 319/715 638/1873 1973/1807 2919/633 TD3803/918 4447/2073 4697/1445 DEC4858/1133 4874/942 PCH 029 2574 0030 PORT CHARLOTTE SEC29 BLK2574 LT30 657/1782 DC4483/1655-JRA AFF4483/1656 448
- Levels: One
- Area Major: 33953 - Port Charlotte
- Occupant Type: Owner
- Parcel Number: 402110255005
- Zoning Code: RSF3.5
Similar Properties
Nearby Subdivisions
Bimini Bay
Biscayne
Biscayne Landing
Biscayne Lndg
Biscayne Lndg Ii
Biscayne Lndg North
Cove At West Port
Covewest Port Ph 1b
Covewest Port Ph 2 3
El Jobean
El Jobean Ward 01
El Jobean Ward 01 Resub Resv
El Jobean Ward 07 Plan 01
Fairway Lakes At Riverwood
Hammocks At West Port
Hammocks At West Port Phase Ii
Hammocks/west Port Ph 1
Hammockswest Port Ph 1
Hammockswest Port Ph I
Hammockswest Port Ph Ii
Harbour Village Condo
Isleswest Port Ph I
Isleswest Port Ph Ii
Not Applicable
Not On List
Osprey Landing
Palms/west Port
Palmswest Port
Palmswest Port 1a
Port Charlotte
Port Charlotte Add Sec 29
Port Charlotte Sec 024
Port Charlotte Sec 029
Port Charlotte Sec 032
Port Charlotte Sec 038
Port Charlotte Sec 047
Port Charlotte Sec 048
Port Charlotte Sec 049
Port Charlotte Sec 057
Port Charlotte Sec 059
Port Charlotte Sec 061
Port Charlotte Sec 32
Port Charlotte Sec 47
Port Charlotte Sec55
Port Charlotte Section 26
Reserve At Riverwood
Riverside
Riverwood
Sawgrass Pointeriverwood Un 02
Sawgrass Pointeriverwood Un 03
The Cove
The Cove At West Port
The Palms At West Port
Tree Tops At Ranger Point
Villa Milano
Villa Milano Ph 4
Villa Milano Ph 4 5 6
Villa Milano Ph 46
Waterfront Port Charlotte
Waterways Ph 01

- One Click Broker
- 800.557.8193
- Toll Free: 800.557.8193
- billing@brokeridxsites.com



