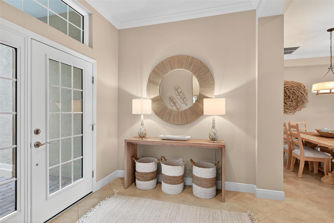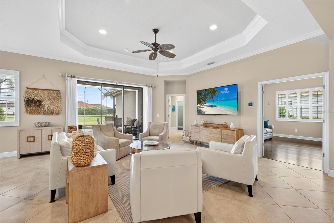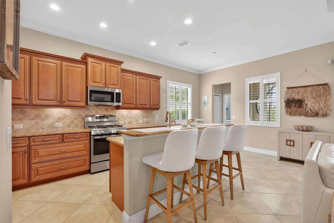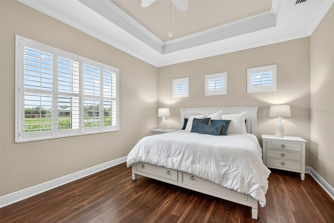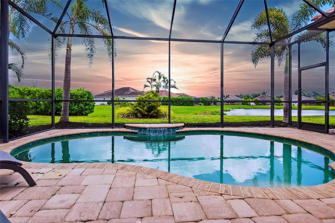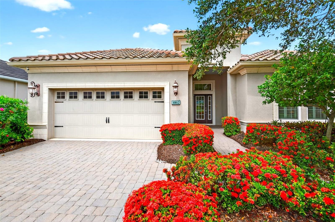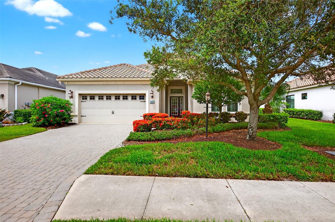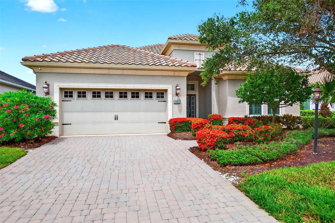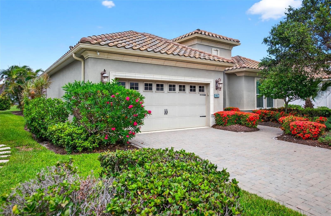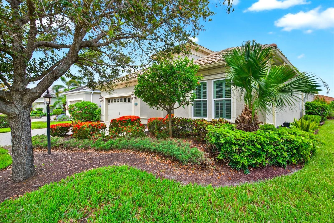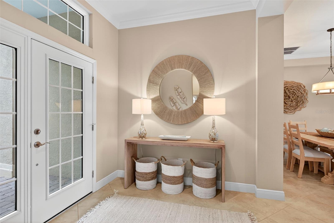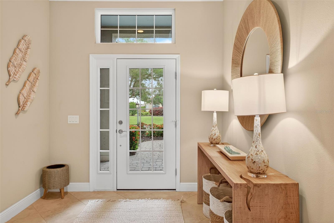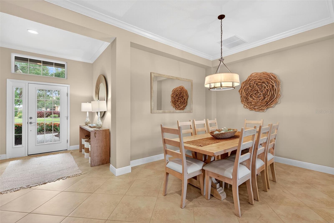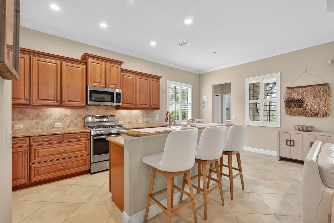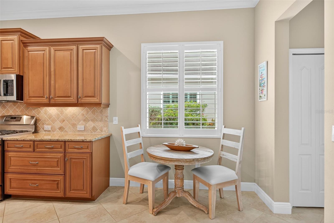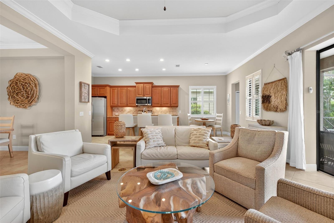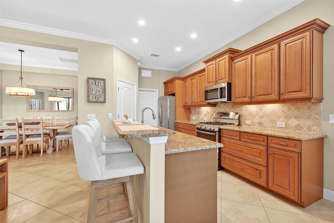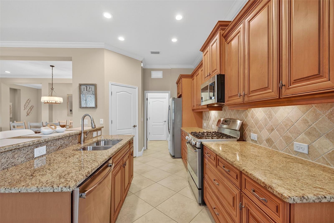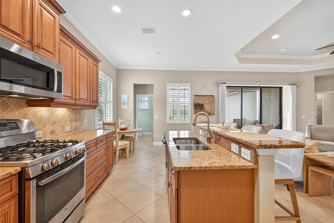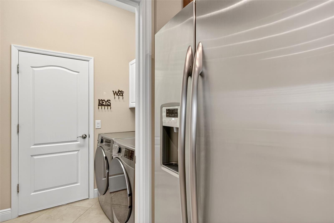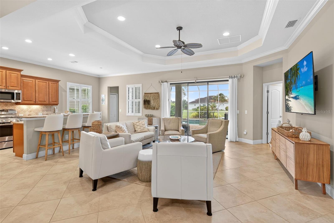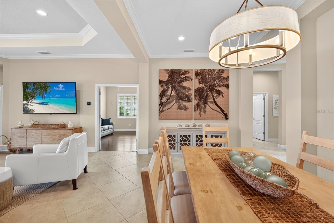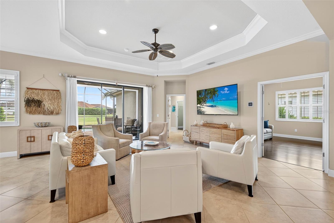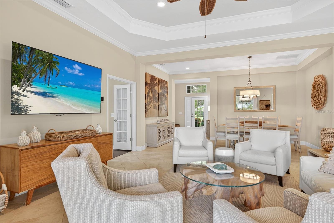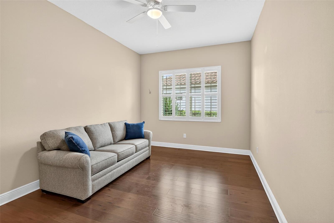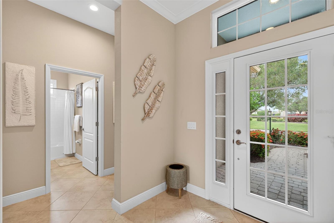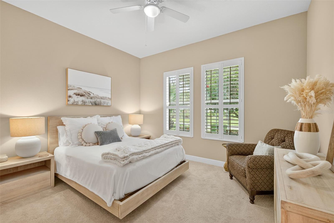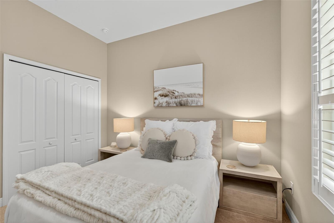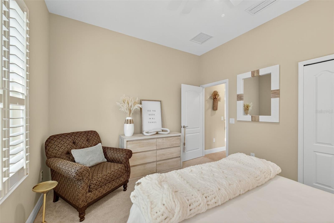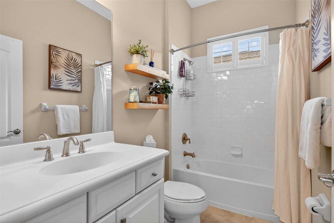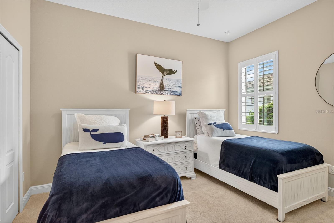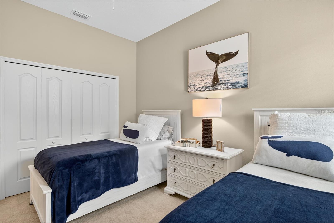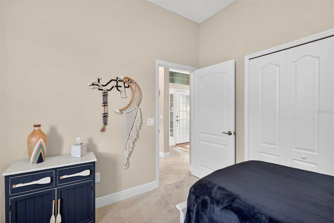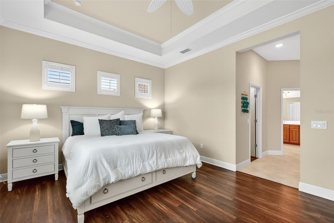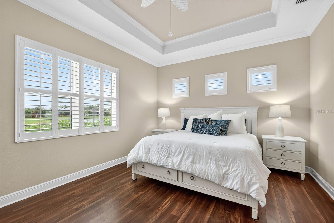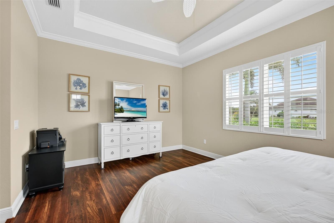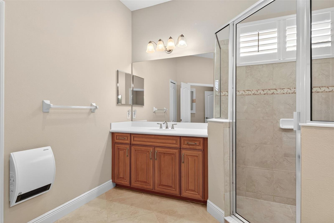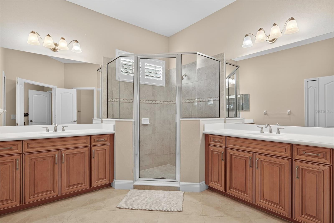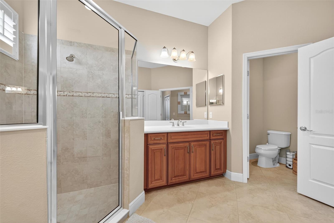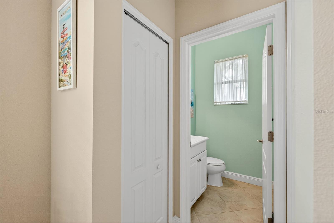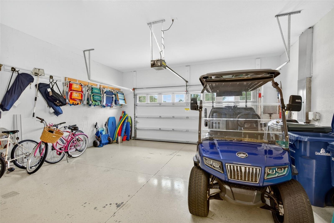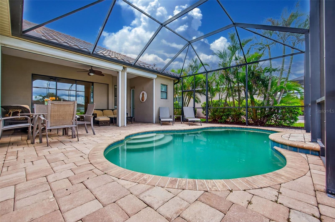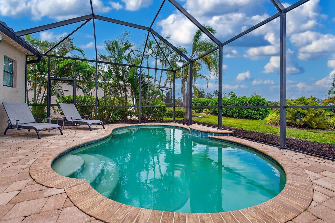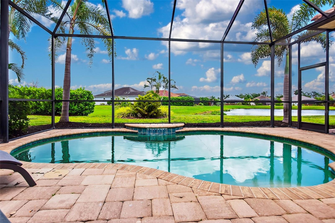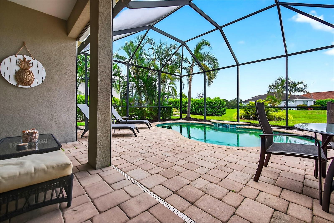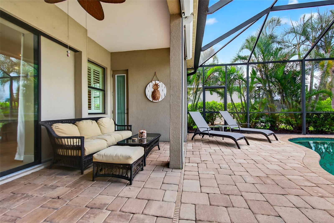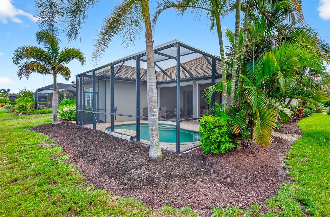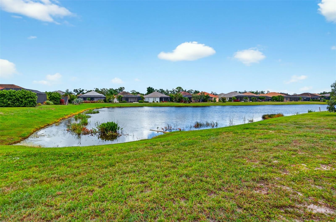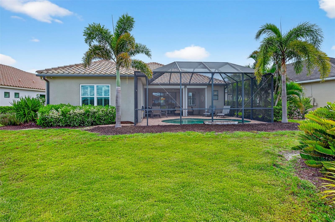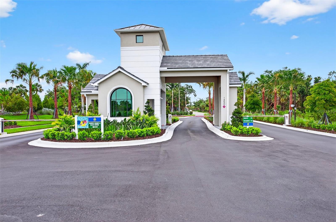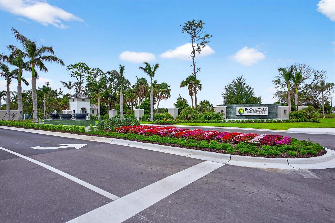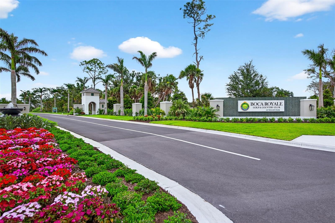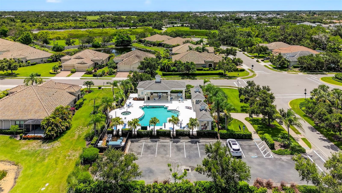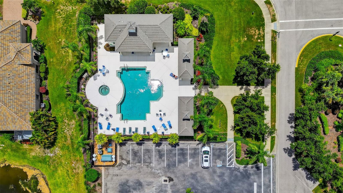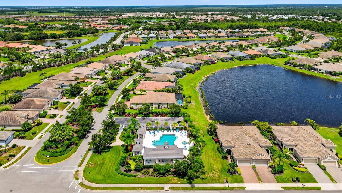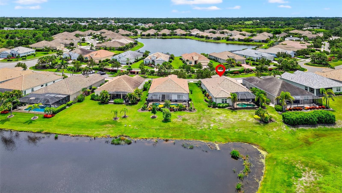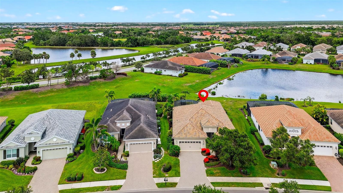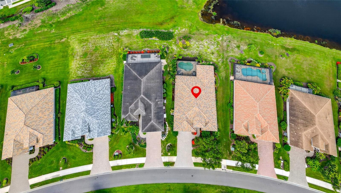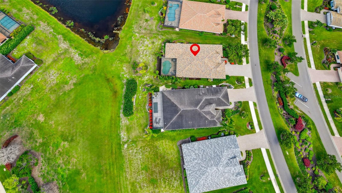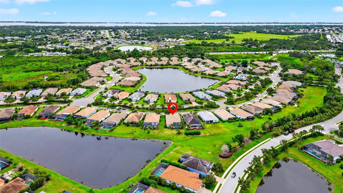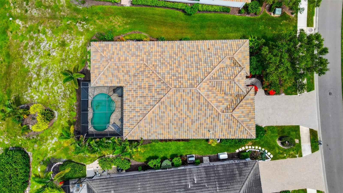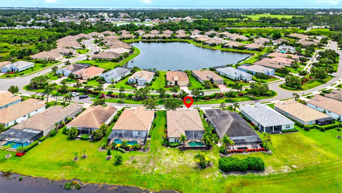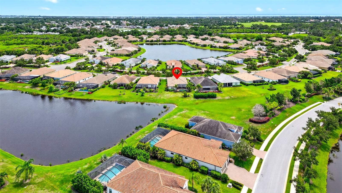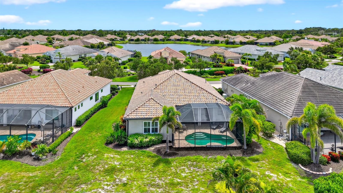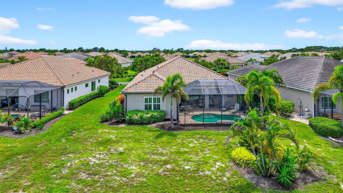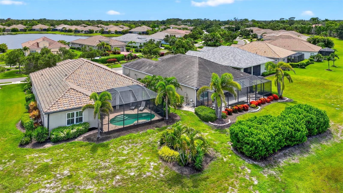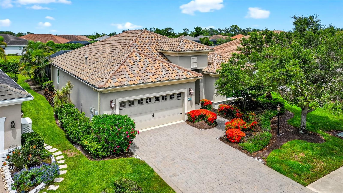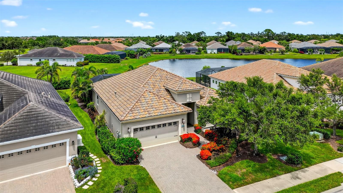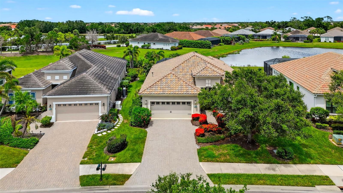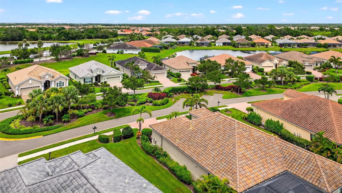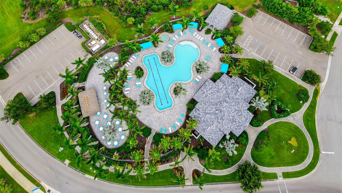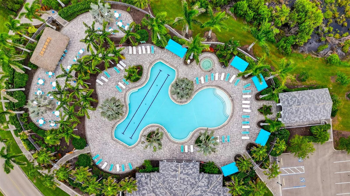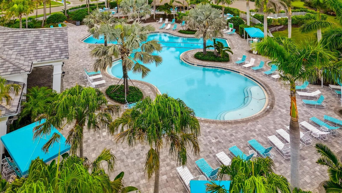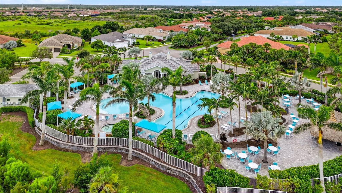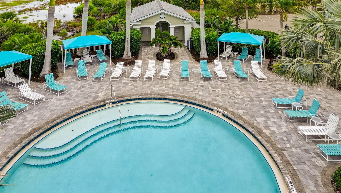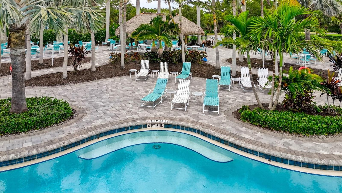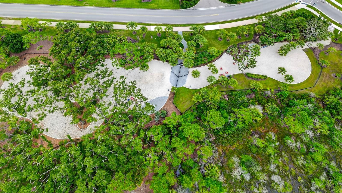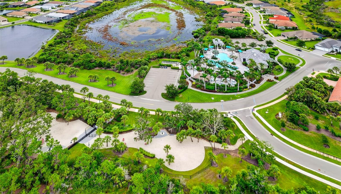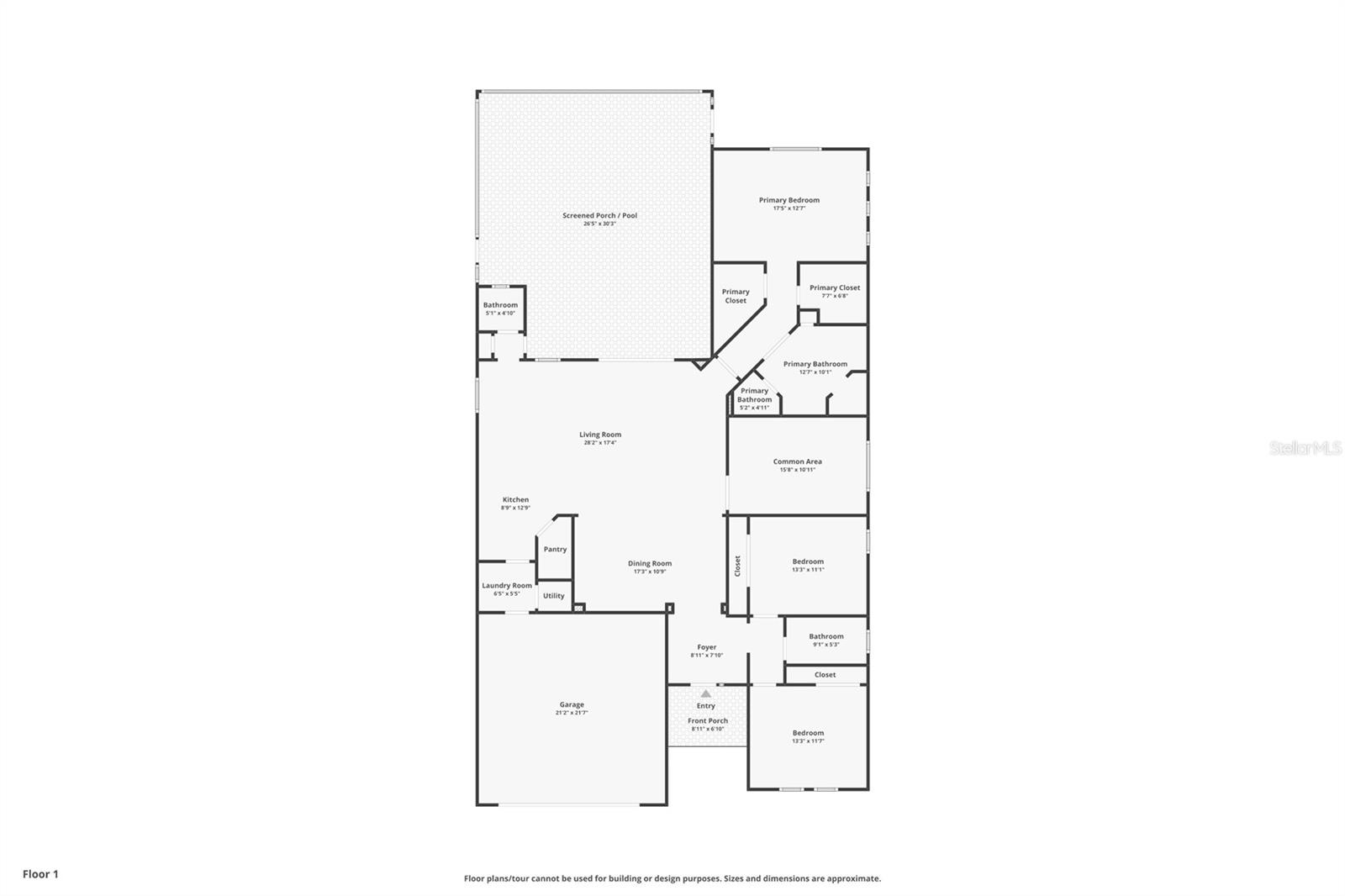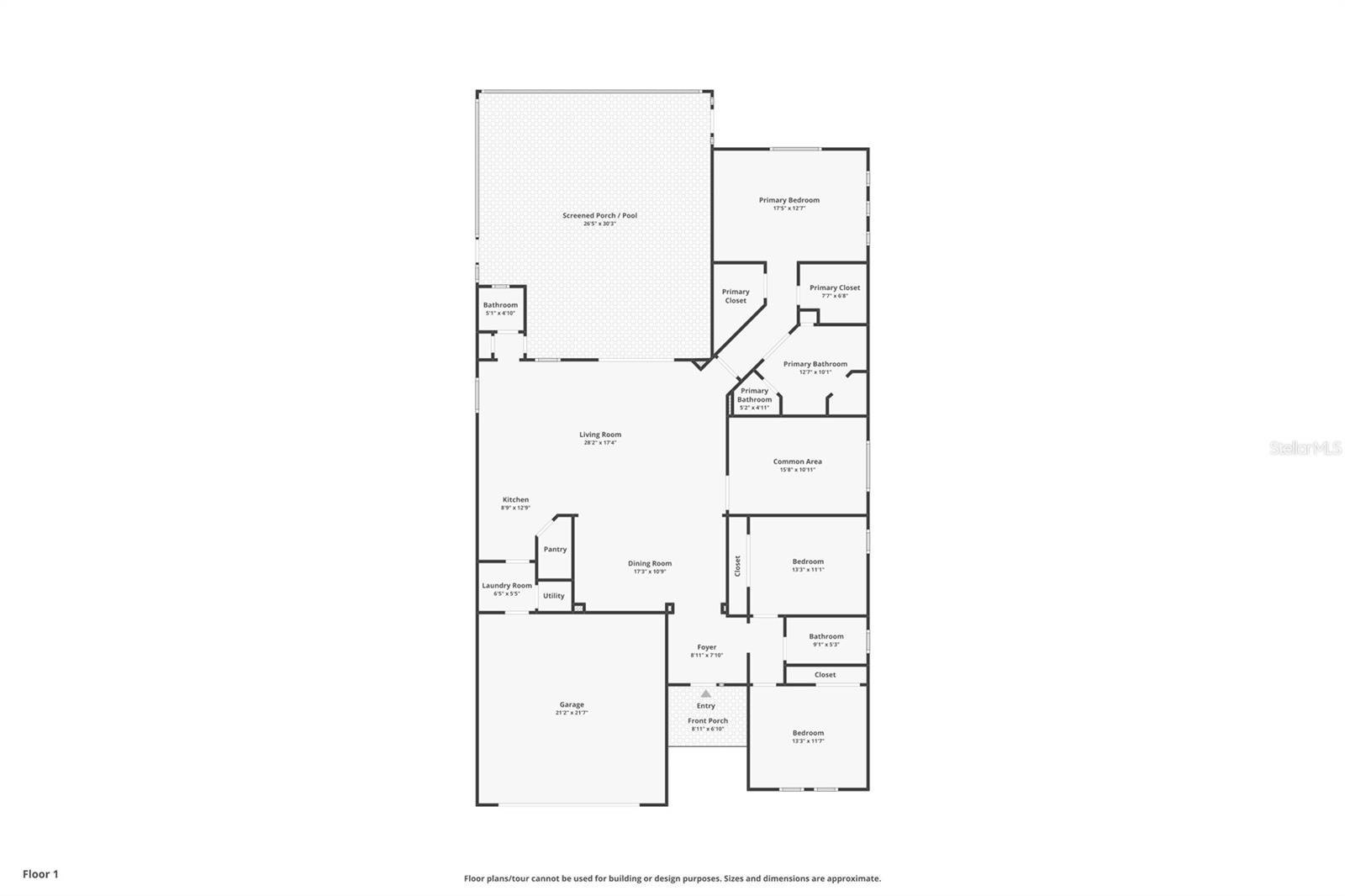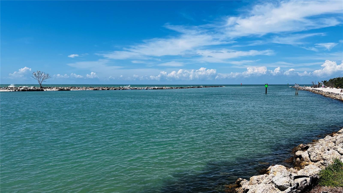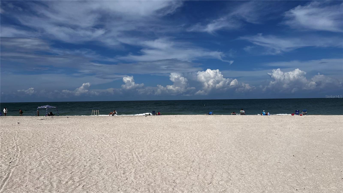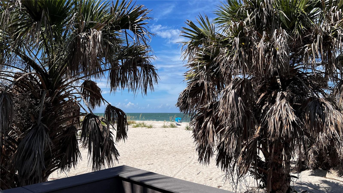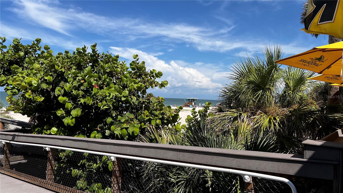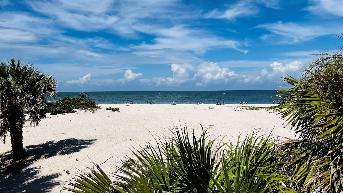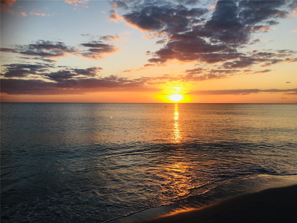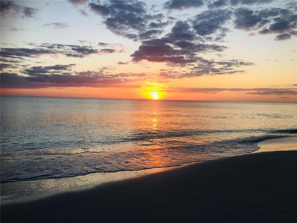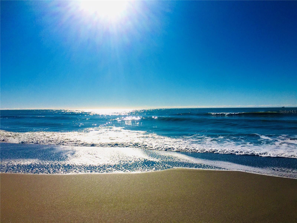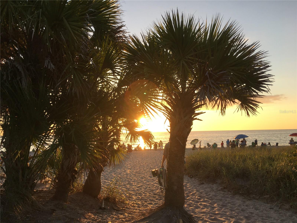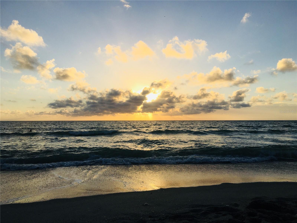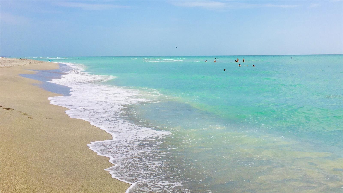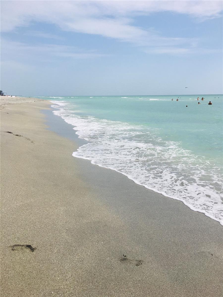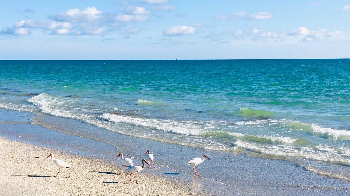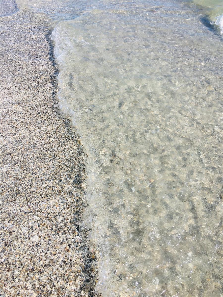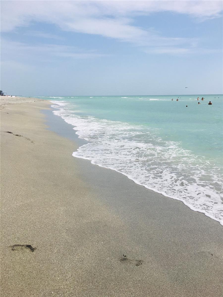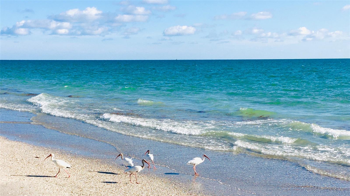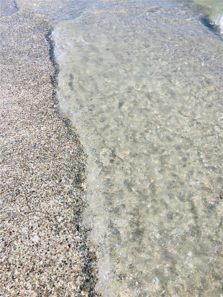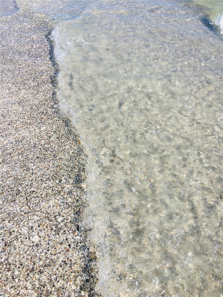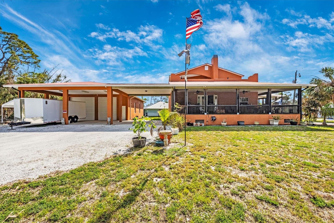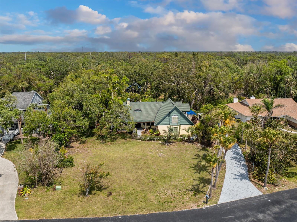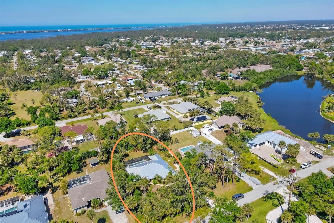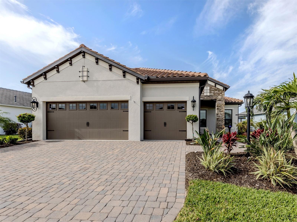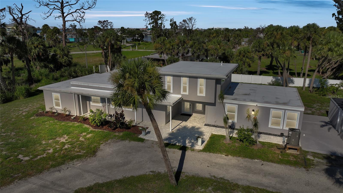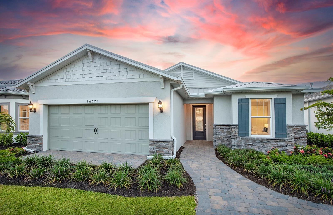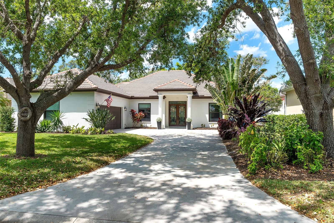10812 Trophy Drive, ENGLEWOOD, FL 34223
Property Photos
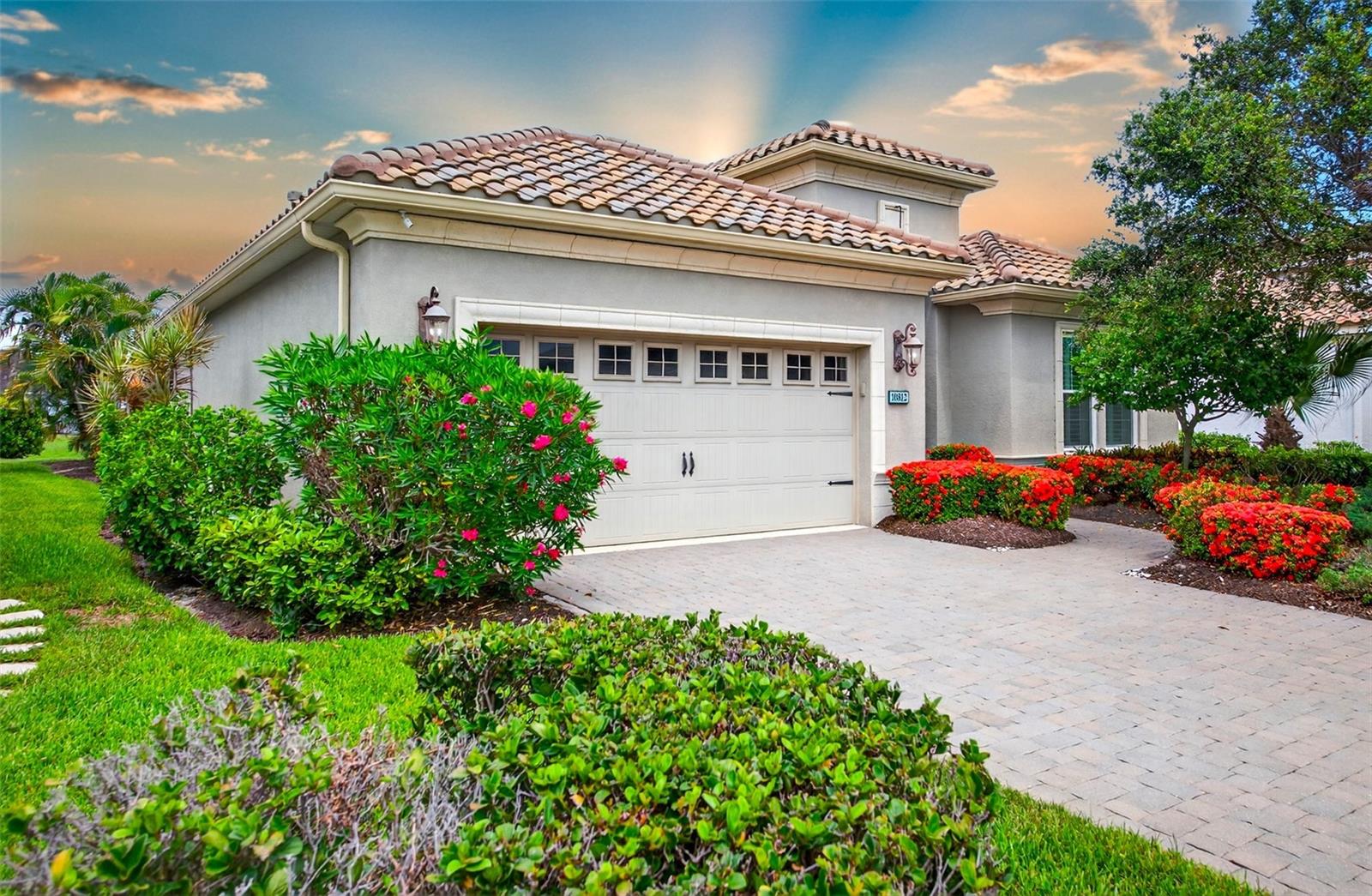
Would you like to sell your home before you purchase this one?
Priced at Only: $640,000
For more Information Call:
Address: 10812 Trophy Drive, ENGLEWOOD, FL 34223
Property Location and Similar Properties
- MLS#: N6139550 ( Residential )
- Street Address: 10812 Trophy Drive
- Viewed: 129
- Price: $640,000
- Price sqft: $216
- Waterfront: Yes
- Wateraccess: Yes
- Waterfront Type: Lake Front
- Year Built: 2013
- Bldg sqft: 2964
- Bedrooms: 3
- Total Baths: 3
- Full Baths: 2
- 1/2 Baths: 1
- Garage / Parking Spaces: 2
- Days On Market: 158
- Additional Information
- Geolocation: 26.9908 / -82.3624
- County: SARASOTA
- City: ENGLEWOOD
- Zipcode: 34223
- Subdivision: Boca Royale
- Provided by: GULF SHORES REALTY
- Contact: Emilia Hankiewicz
- 941-488-6644

- DMCA Notice
-
DescriptionOne or more photo(s) has been virtually staged. *lake view*, *private heated pool*, *large extended lanai*,*many custom upgrades throughout* *social & fitness membership dues are included in the hoa fee* *no cdd fee* *not in a flood zone* the community pool and spa are just block away. *brand new flooring in the den/office*, *new hvac system*, *new water heater*, *new pool & heat pump*, *new water purifying system*, *hurricane shutters*, *electric shutters at the lanai*,*plantation shutters*, *tray ceiling*, *crown molding*, *ceramic tiles in the living area* and more. The hoa fees include landscape maintenance (lawn mowing, fertilizing, mulching, fungus/insect treatment etc), irrigation, the electronically monitored gated entry systems for the homeowners and new gate with 24hr guard, maintenance of the private roads, full time on site manager, a large heated community pool with spa and a large gas grill plus social & fitness membership. Very welcoming custom designed property boasts 2231 sq ft with 3bd / 2. 5ba + large den / office and a heated private pool overlooking the lake. This home features open concept gourmet kitchen with a gas stove, breakfast bar, real wood cabinets, granite counters and walk in pantry, laundry room with custom cabinets for extra storage, very spacious, airy and inviting living space with a formal dining area, private, luxury primary en suite with large bedroom, walk in closets and a oversized bathroom with 2 separate vanities, fully tiled walk in shower and a private toilet. 2 additional good size bedrooms with built in closets share the elegant guest bathroom with single vanity, bathtub with overhead shower, and the linen closet. The split bedroom floor plan gives lots of privacy for the guests to ensure comfort of their stay. Extended lanai with a private pool overlooking the lake is an ideal place for you to spend time outdoors, enjoying your time with family & friends grilling, swimming, relaxing or simply chilling admiring the beauty of the view! This very popular community of boca royale offers many optional activities like playing golf, tennis, fitness center, community pool, spa, pickleball, dining restaurant, dog park and more. Fantastic location to enjoy the natural beauty of the sunshine state with access to multiple nature parks nearby, beautiful trails, world famous public beaches within a few miles of the community and much more. Just minutes from local restaurants, shopping and medical centers. This is a must see waterfront home. Everything you've desired is right here! Take action to call this beautiful, like model home and this dream lifestyle yours! Schedule your showing today! ***please check out the 3d tour! ***
Payment Calculator
- Principal & Interest -
- Property Tax $
- Home Insurance $
- HOA Fees $
- Monthly -
Features
Building and Construction
- Builder Model: Endless Summer
- Builder Name: NEAL COMMUNITIES
- Covered Spaces: 0.00
- Exterior Features: Hurricane Shutters, Lighting, Rain Gutters, Sidewalk, Sliding Doors
- Flooring: Carpet, Ceramic Tile, Hardwood
- Living Area: 2231.00
- Roof: Tile
Property Information
- Property Condition: Completed
Land Information
- Lot Features: Landscaped, On Golf Course, Sidewalk
Garage and Parking
- Garage Spaces: 2.00
- Open Parking Spaces: 0.00
Eco-Communities
- Pool Features: Gunite, Heated, In Ground, Lighting, Screen Enclosure
- Water Source: Public
Utilities
- Carport Spaces: 0.00
- Cooling: Central Air
- Heating: Central
- Pets Allowed: Yes
- Sewer: Public Sewer
- Utilities: Cable Available, Electricity Connected, Natural Gas Connected, Public, Sprinkler Recycled, Water Connected
Finance and Tax Information
- Home Owners Association Fee: 1817.62
- Insurance Expense: 0.00
- Net Operating Income: 0.00
- Other Expense: 0.00
- Tax Year: 2024
Other Features
- Appliances: Dishwasher, Disposal, Gas Water Heater, Microwave, Range, Refrigerator, Water Filtration System, Water Purifier
- Association Name: Heidi Hodder, Community Association Manager
- Association Phone: (407) 901-2409
- Country: US
- Interior Features: Ceiling Fans(s), Coffered Ceiling(s), Crown Molding, Eat-in Kitchen, High Ceilings, Kitchen/Family Room Combo, Living Room/Dining Room Combo, Open Floorplan, Primary Bedroom Main Floor, Solid Wood Cabinets, Split Bedroom, Stone Counters, Thermostat, Walk-In Closet(s)
- Legal Description: LOT 66, BOCA ROYALE UNIT 11, PH 1
- Levels: One
- Area Major: 34223 - Englewood
- Occupant Type: Vacant
- Parcel Number: 0494030046
- View: Pool, Water
- Views: 129
- Zoning Code: RSF1
Similar Properties
Nearby Subdivisions
0000
1309 Resteiner Heights
1414 South Wind Harbor
2217 Tropical Breeze Estates
Acreage
Admirals Point Condo
Allenwood
Alston Haste
Arlington Cove
Artist Acres
Artists Enclave
Bay View Manor
Bay Vista Blvd
Bay Vista Blvd Add 03
Bayview Gardens
Bayvista Boulevardenglewood
Boca Royale
Boca Royale Englewood Golf Vi
Boca Royale Ph 1
Boca Royale Ph 1 Un 14
Boca Royale Ph 2 3
Boca Royale Ph 2 Un 12
Boca Royale Un 12
Boca Royale Un 12 Ph 2
Boca Royale Un 13
Boca Royale Un 16
Boca Royale Un 17
Boca Royaleenglewood Golf Vill
Breezewood
Brucewood
Brucewood Bayou
Caroll Wood Estates
Chadwicks Resub 1
Clintwood Acres
Creek Lane Sub
Dalelake Estates
Deer Creek Cove
Deercreek Park
East Englewood
Eden Harbor
Englewood
Englewood Gardens
Englewood Homeacres 1st Add
Englewood Isles
Englewood Isles Sub
Englewood Of
Englewood Park Amd Of
Englewood Pines
Englewood Shores
Englewood Shores Sub
Englewood Sub Of Grove Lt 90
Englewood View
Englewwod View
Foxwood
Glens Of Park Forest
Gulf Coast Groves Sub
Gulf Coast Park
Gulfridge That Pt
H A Ainger
Heasley Thomas E Sub
Horton Estates
La Reba Sub
Lakes At Park Forest
Lammps 1st Add
Lamps Add 01
Lasbury Pineacres Englewood
Lemon Bay Estate 01
Lemon Bay Estates
Lemon Bay Haven
Lemon Bay Park
Longlake Estates
Manor Haven
Not Applicable
Overbrook Gardens
Oxford Manor
Oxford Manor 3rd Add
Park Forest
Park Forest Ph 1
Park Forest Ph 5
Park Forest Ph 6a
Paulsen Place
Pelican Shores
Piccadilly Ests
Pine Haven
Pine Lake Dev
Pine Manor
Pineland Sub
Point Of Pines
Port Charlotte Plaza Sec 07
Prospect Park Sub Of Blk 15
Prospect Park Sub Of Blk 5
Punta Nova 1st Add
Quails Run I
Riverside
Riverside Park
Rock Creek Park
Rock Creek Park 3rd Add
S J Chadwicks
Shores At Stillwater
Sj Chadwicks Ne
Smithfield Sub
South Wind Harbor
Stanley Lampp Sub First Add
Stillwater
Sunset Bay
The S 88.6 Ft To The N 974.6 F
Tyler Darling Add 01
Whispering Pines

- One Click Broker
- 800.557.8193
- Toll Free: 800.557.8193
- billing@brokeridxsites.com



