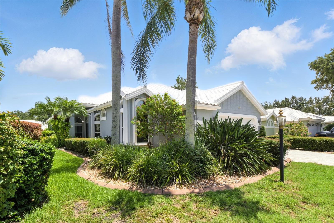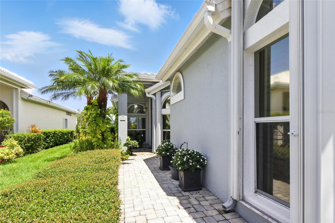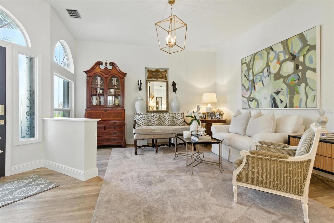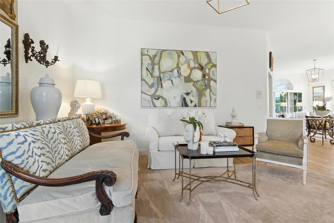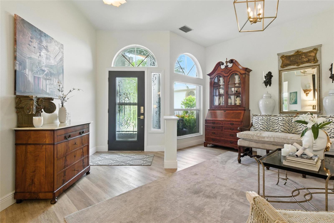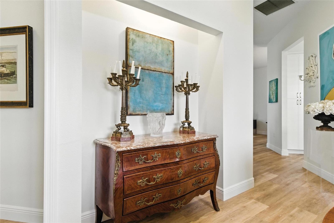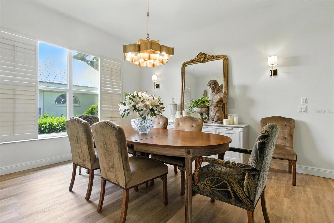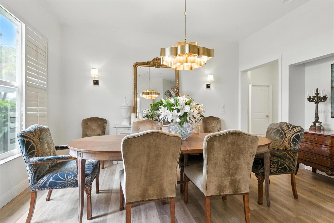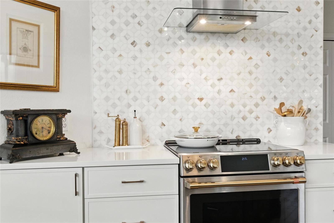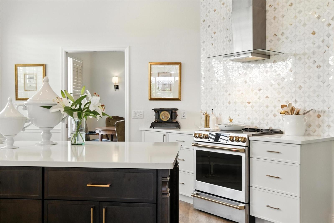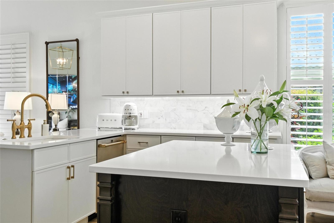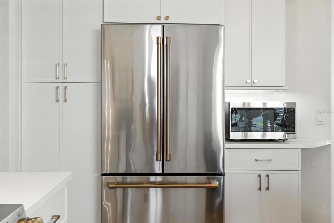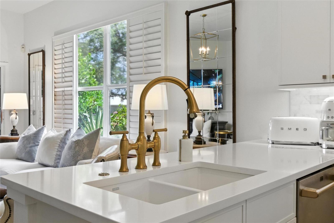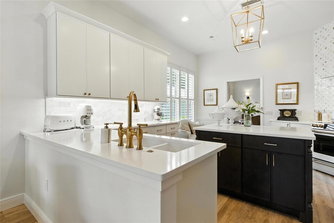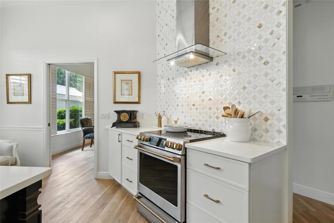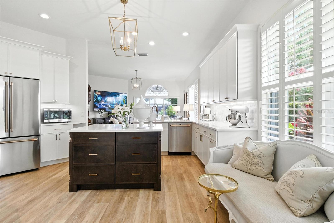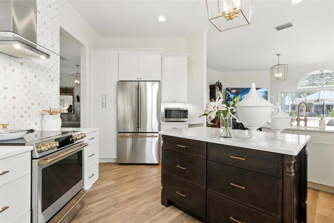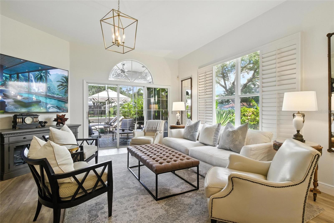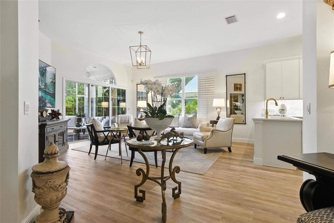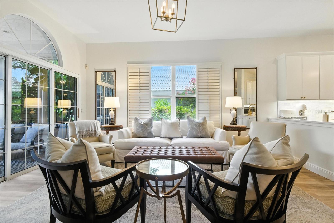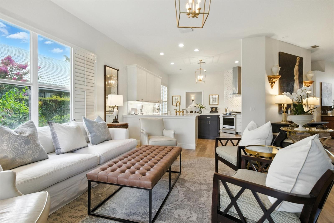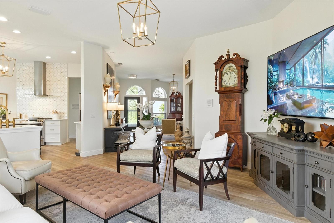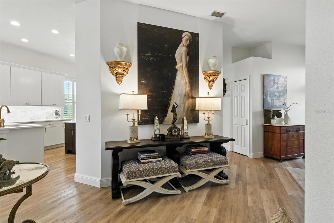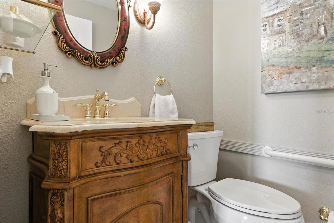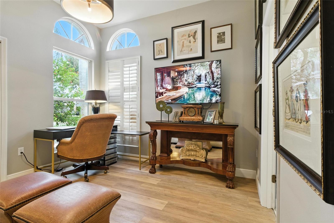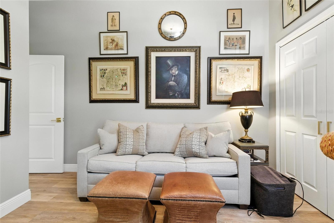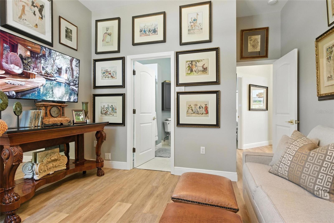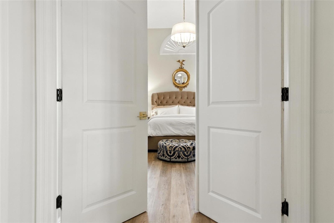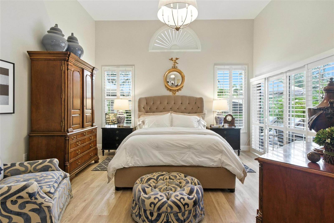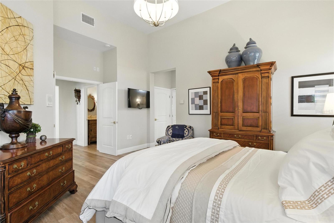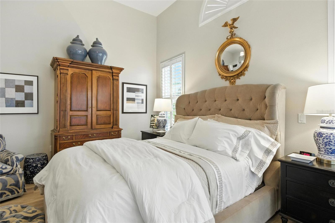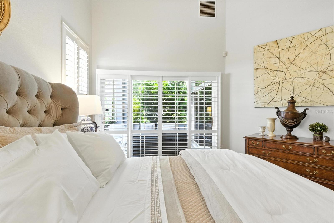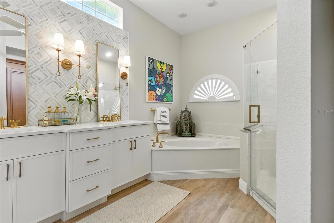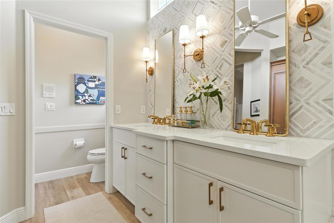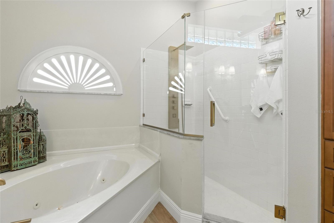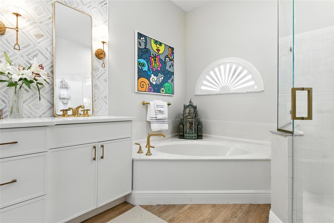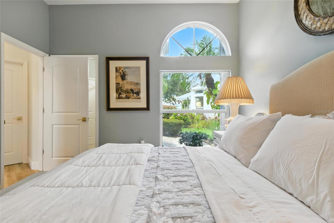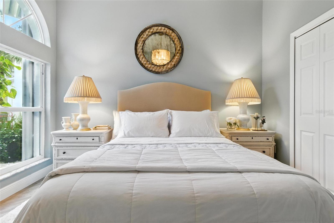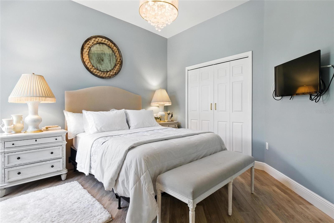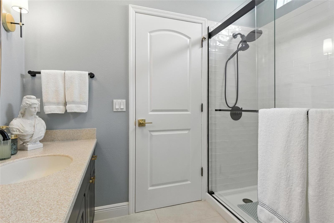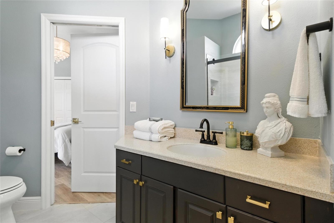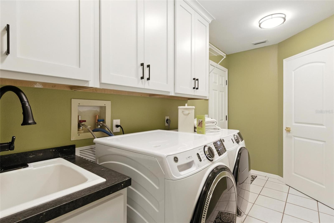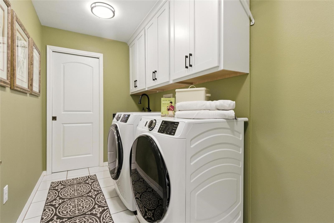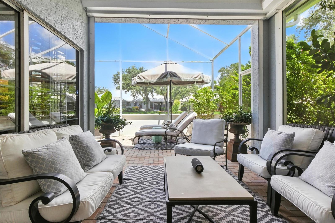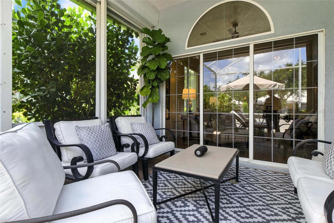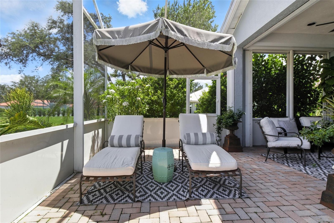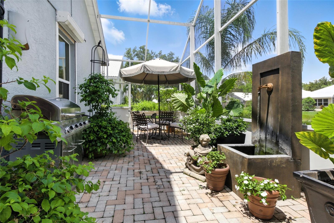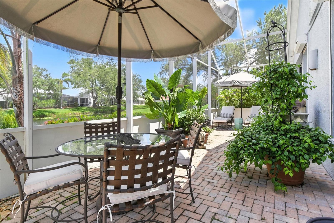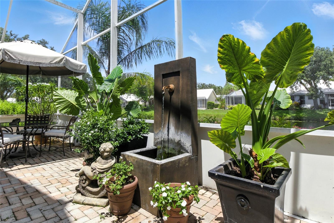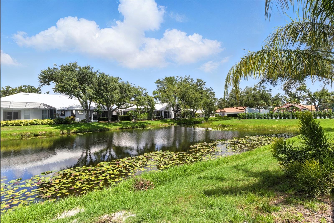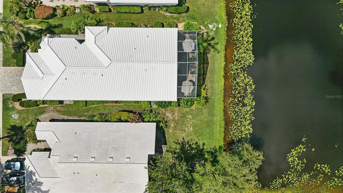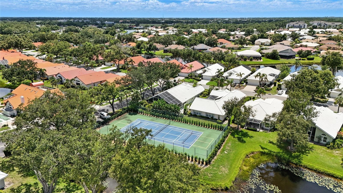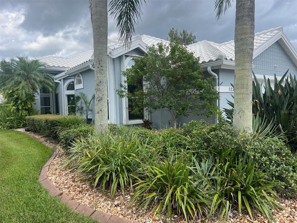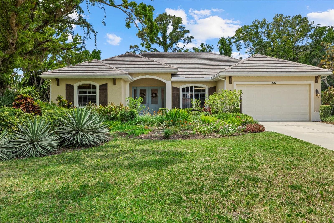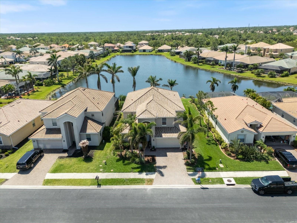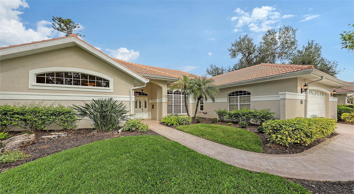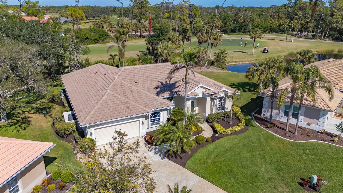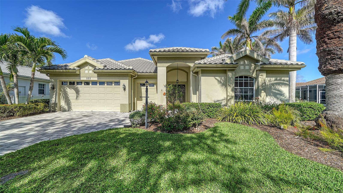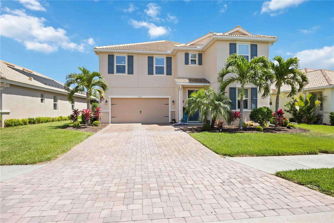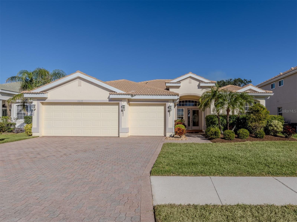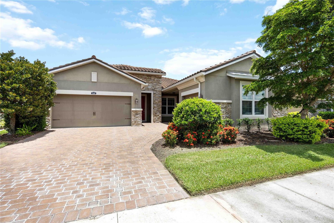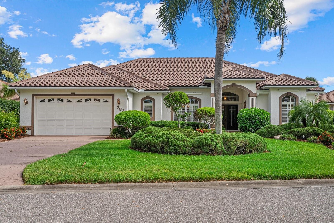1234 Harbor Town Way, VENICE, FL 34292
Property Photos
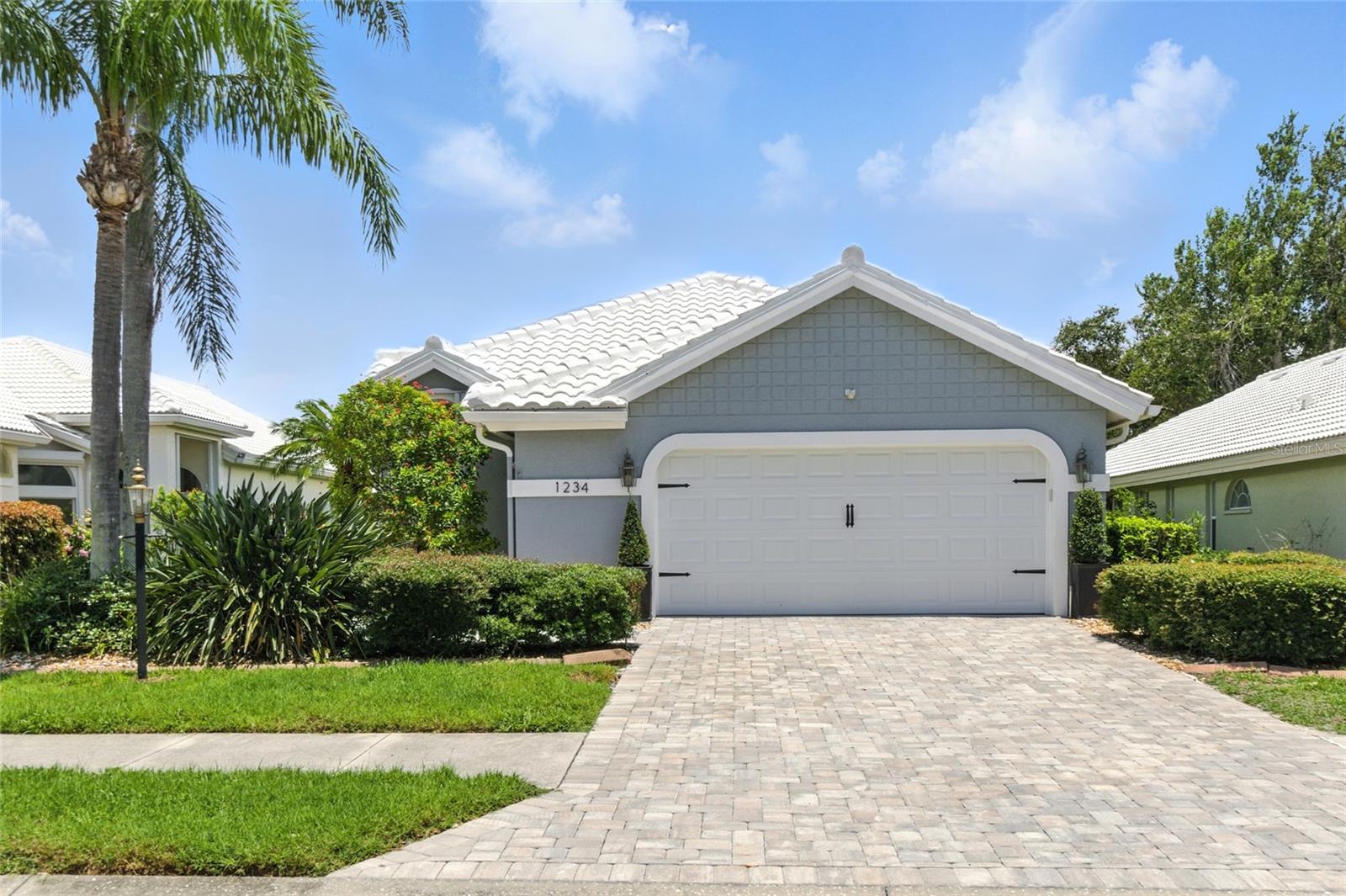
Would you like to sell your home before you purchase this one?
Priced at Only: $635,000
For more Information Call:
Address: 1234 Harbor Town Way, VENICE, FL 34292
Property Location and Similar Properties
- MLS#: N6139447 ( Residential )
- Street Address: 1234 Harbor Town Way
- Viewed: 47
- Price: $635,000
- Price sqft: $220
- Waterfront: Yes
- Wateraccess: Yes
- Waterfront Type: Pond
- Year Built: 1994
- Bldg sqft: 2888
- Bedrooms: 3
- Total Baths: 3
- Full Baths: 2
- 1/2 Baths: 1
- Garage / Parking Spaces: 2
- Days On Market: 75
- Additional Information
- Geolocation: 27.092 / -82.3784
- County: SARASOTA
- City: VENICE
- Zipcode: 34292
- Subdivision: Chestnut Creek Patio Homes
- Elementary School: Garden
- Middle School: Venice Area
- High School: Venice Senior
- Provided by: RE/MAX PALM REALTY OF VENICE
- Contact: Sandi Tresh
- 941-451-2025

- DMCA Notice
-
DescriptionWelcome to Your Dream Retreat in the Heart of Venice Enter a community unlike any other where the street is lined with a tunnel of majestic trees, leading to a peaceful lake that glows with natural beauty. As evening falls, graceful white birds fill the trees, creating a serene setting perfect for a quiet morning coffee or a relaxing glass of wine at dusk. This is a rare opportunity to own a home completely transformed by a renowned Chicago designer where every detail has been thoughtfully curated with no expense spared. From the brand new roof and resurfaced driveway to luxury vinyl plank flooring throughout, this home radiates elegance and quality. Step inside to discover upscale custom cabinetry topped with quartz countertops, a marble backsplash, and GE Caf appliances that blend beauty and function. Stylish champagne bronze fixtures add a warm, sophisticated touch. The open, flowing floor plan is ideal for entertaining, with a dining area that comfortably seats 8 to 10 guests. The main suite is a true sanctuary, featuring soaring 12 foot ceilings, oversized windows, and an en suite bath that defines luxury and relaxation. Enjoy the Florida lifestyle from your expansive lanai, which overlooks a peaceful pond. Theres plenty of covered seating, an extended lanai area for gatherings or gardening, and add a tranquil fountain to complete the ambiance. Additional highlights include hurricane accordion shutters for added protection, a brand new garage door, and finishes throughout that are typically reserved for homes priced over a million dollars. All this is nestled in a friendly centrally located community just minutes from the charming shops of downtown Venice and its world famous beaches. This is more than a homeits a lifestyle. Move in ready, meticulously designed and waiting for you
Payment Calculator
- Principal & Interest -
- Property Tax $
- Home Insurance $
- HOA Fees $
- Monthly -
Features
Building and Construction
- Covered Spaces: 0.00
- Exterior Features: Hurricane Shutters, Sidewalk, Sliding Doors
- Flooring: Ceramic Tile, Luxury Vinyl
- Living Area: 2150.00
- Roof: Tile
Land Information
- Lot Features: Sidewalk, Street Dead-End
School Information
- High School: Venice Senior High
- Middle School: Venice Area Middle
- School Elementary: Garden Elementary
Garage and Parking
- Garage Spaces: 2.00
- Open Parking Spaces: 0.00
- Parking Features: Garage Door Opener
Eco-Communities
- Pool Features: Chlorine Free
- Water Source: Public
Utilities
- Carport Spaces: 0.00
- Cooling: Central Air
- Heating: Central, Electric
- Pets Allowed: Yes
- Sewer: Public Sewer
- Utilities: BB/HS Internet Available, Cable Available, Electricity Available, Electricity Connected, Phone Available, Public, Sewer Available, Sewer Connected, Water Available
Amenities
- Association Amenities: Clubhouse, Maintenance, Pool, Shuffleboard Court, Tennis Court(s)
Finance and Tax Information
- Home Owners Association Fee Includes: Pool, Escrow Reserves Fund, Maintenance Grounds, Recreational Facilities
- Home Owners Association Fee: 205.00
- Insurance Expense: 0.00
- Net Operating Income: 0.00
- Other Expense: 0.00
- Tax Year: 2024
Other Features
- Appliances: Cooktop, Dishwasher, Disposal, Dryer, Electric Water Heater, Microwave, Range, Refrigerator, Washer
- Association Name: Keys Caldwell Connie
- Association Phone: (941) 408-8293
- Country: US
- Interior Features: Ceiling Fans(s), Crown Molding, Eat-in Kitchen, High Ceilings, Kitchen/Family Room Combo, Open Floorplan, Primary Bedroom Main Floor, Solid Surface Counters, Solid Wood Cabinets, Split Bedroom, Stone Counters, Thermostat, Walk-In Closet(s), Window Treatments
- Legal Description: LOT 472 PATIO HOMES OF CHESTNUT CREEK THE UNIT 2
- Levels: One
- Area Major: 34292 - Venice
- Occupant Type: Owner
- Parcel Number: 0421030041
- Style: Traditional
- View: Water
- Views: 47
- Zoning Code: RSF1
Similar Properties
Nearby Subdivisions
2388 Isles Of Chestnut Creek
Auburn Hammocks
Auburn Woods
Berkshire Place
Blue Heron Pond
Bridle Oaks
Brighton
Brighton Jacaranda
Caribbean Village
Cassata Place
Chestnut Creek Estates
Chestnut Creek Patio Homes
Chestnut Creek Villas
Cottages Of Venice
Devonshire North Ph 3
Everglade Estates
Fairways Of Capri Ph 1
Fairways Of Capri Ph 2
Fountain View
Grand Oaks
Hidden Lakes Club Ph 1
Isles Of Chestnut Creek
Kent Acres
L Pavia
North Venice Farms
Not Applicable
Palencia
Pelican Pointe Golf Country C
Sawgrass
Stoneybrook At Venice
Stoneybrook Lndg
The Villas At Venice
Turnberry Place
Venetian Falls
Venetian Falls Ph 1
Venetian Falls Ph 2
Venetian Falls Ph 3
Venice Acres
Venice Golf Country Club
Venice Golf & Country Club
Venice Golf & Country Club Uni
Venice Palms Ph 1
Verona Reserve
Verona Reserve Rep
Watercrest Un 1
Watercrest Un 2
Waterford
Waterford Ph 1-a
Waterford Ph 1a
Waterford/colony Place
Waterfordashley Place
Waterfordcolony Place

- One Click Broker
- 800.557.8193
- Toll Free: 800.557.8193
- billing@brokeridxsites.com



