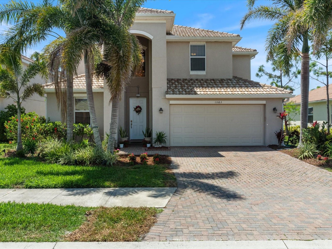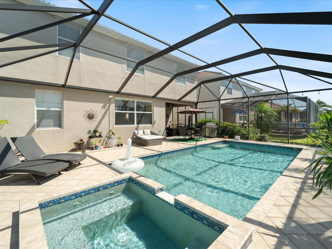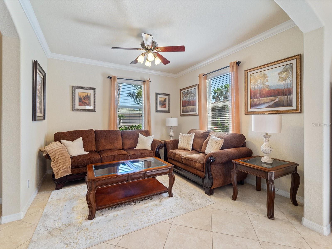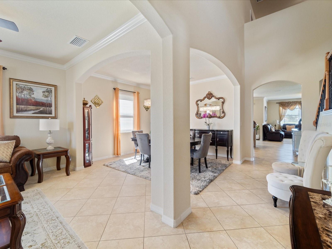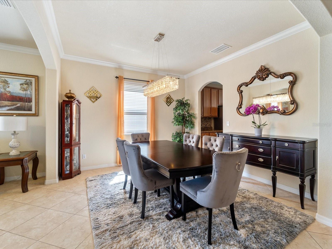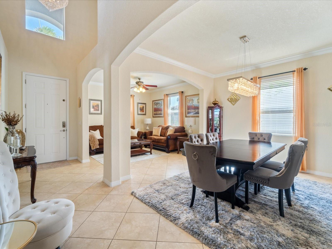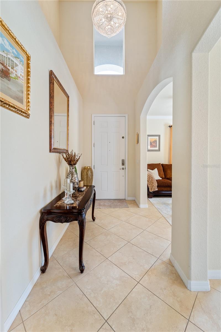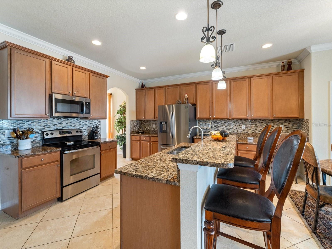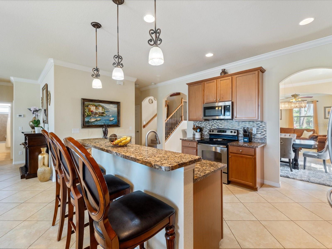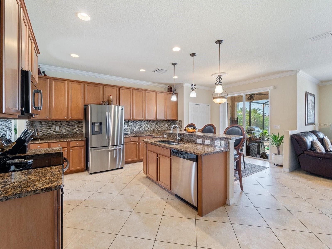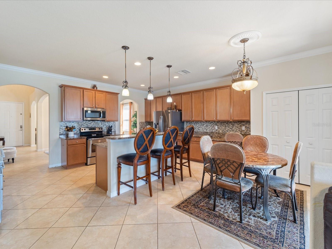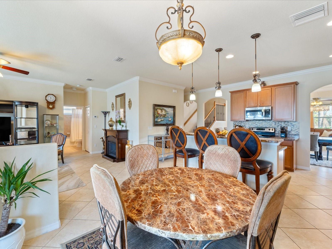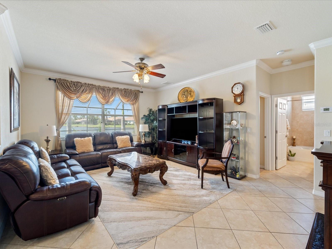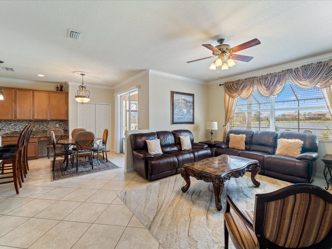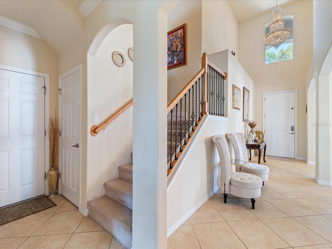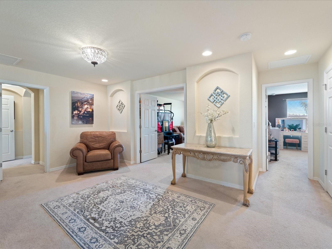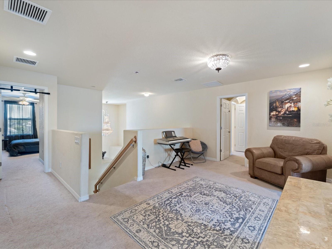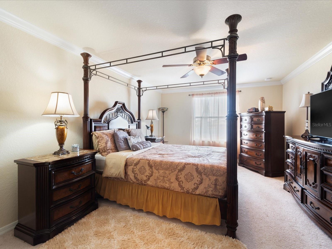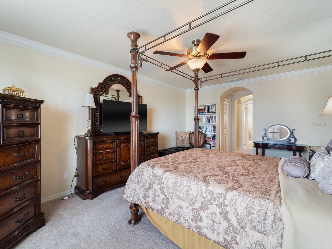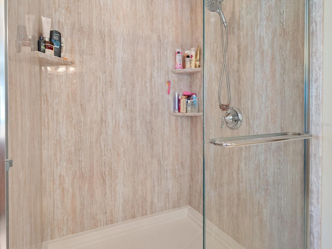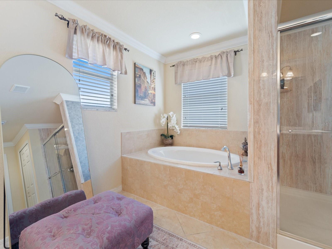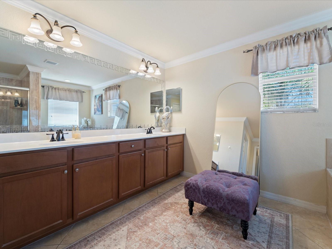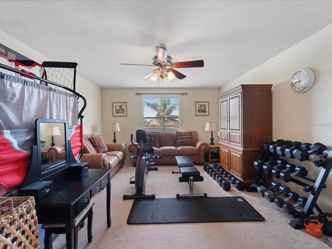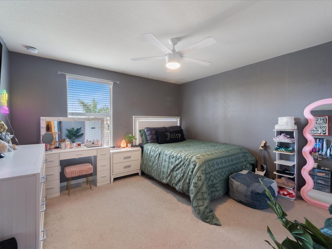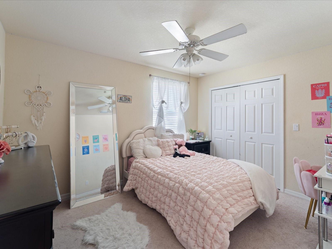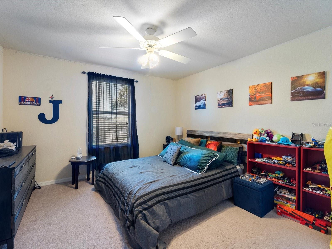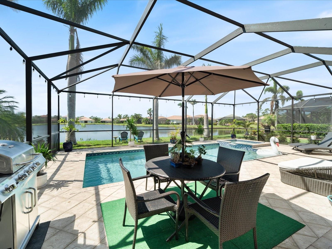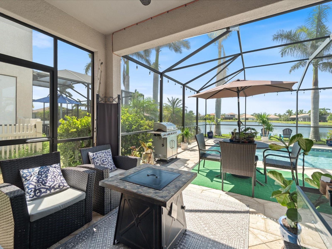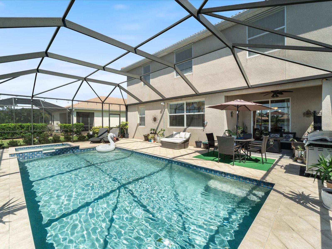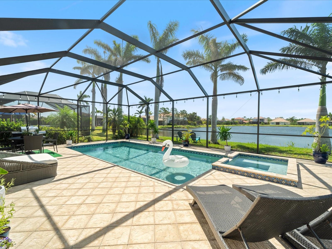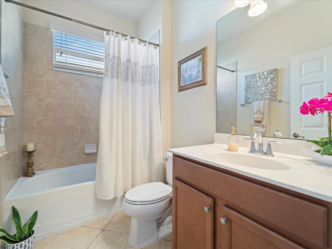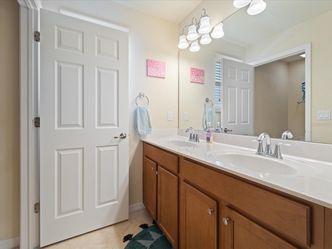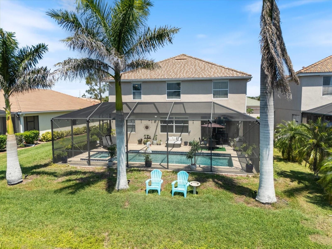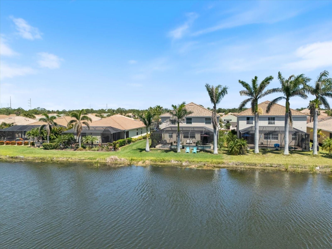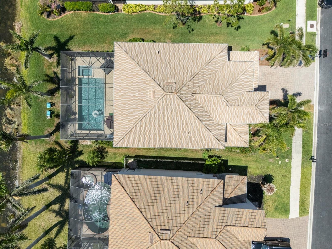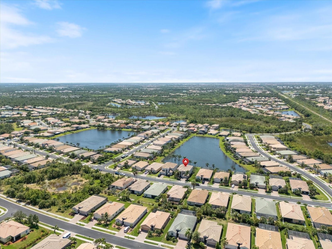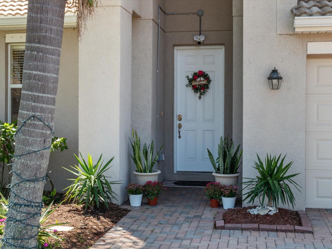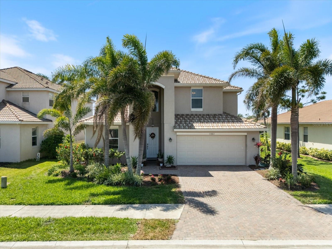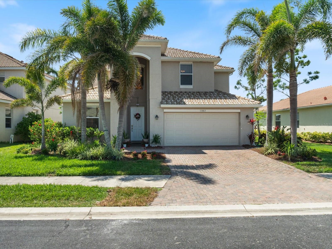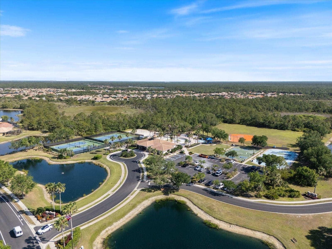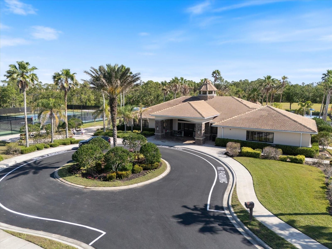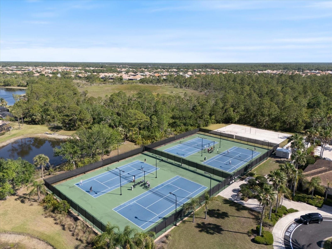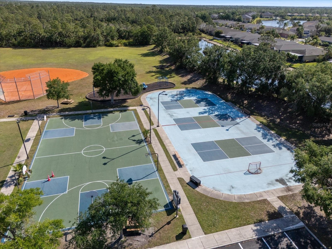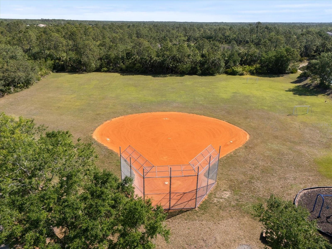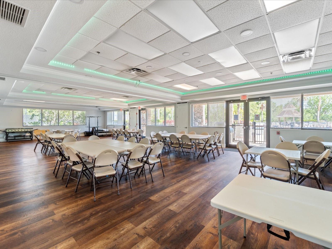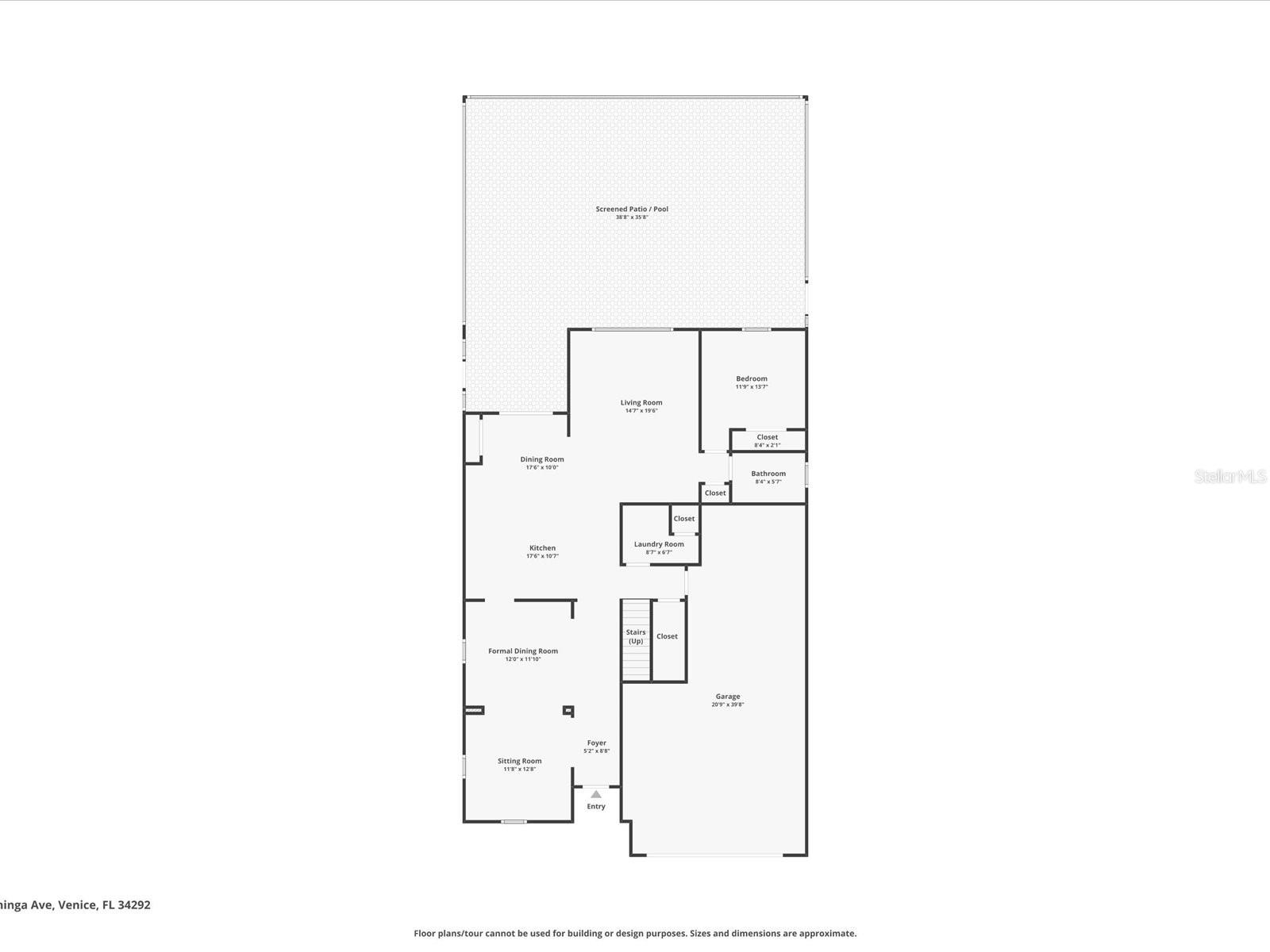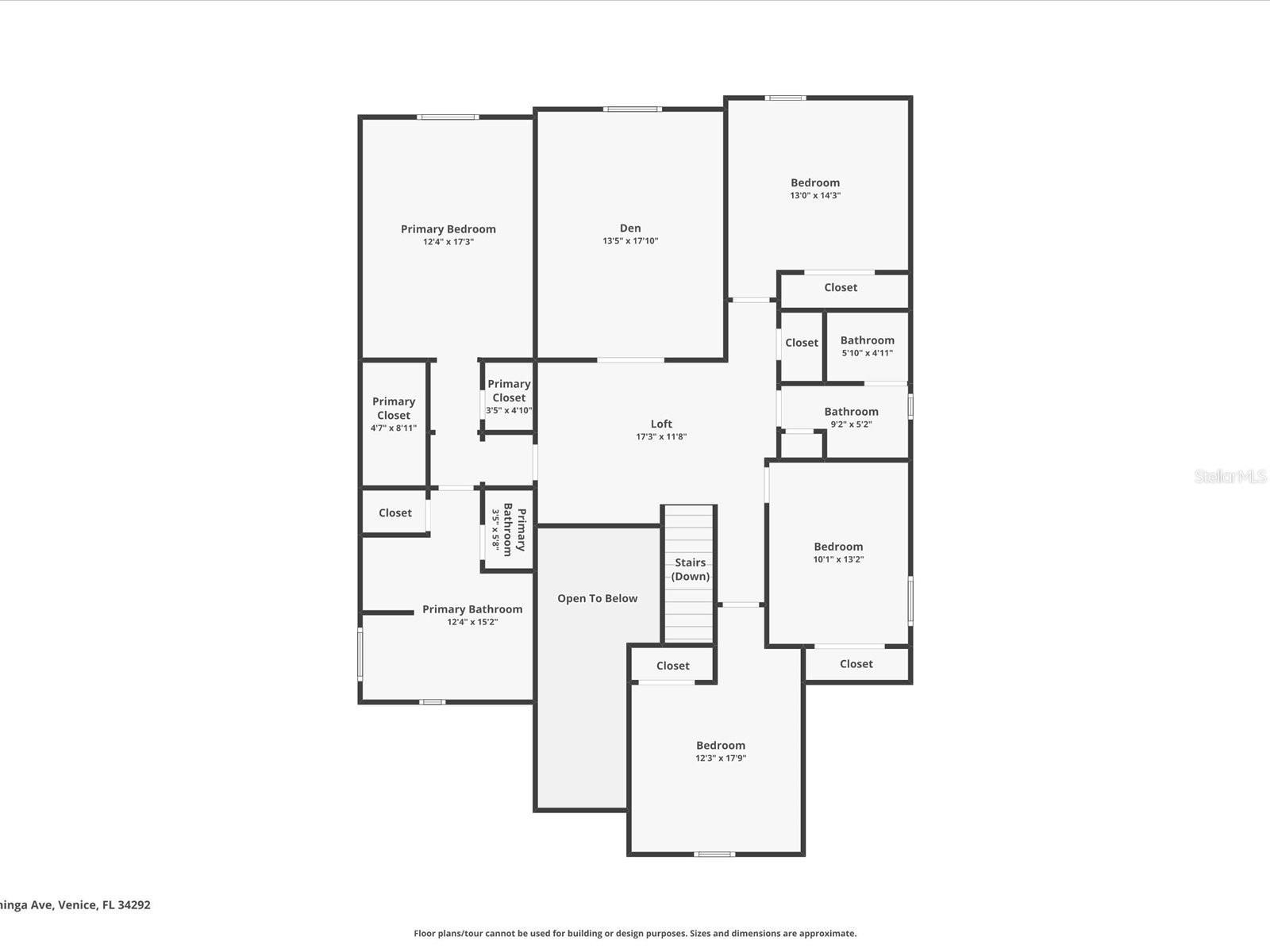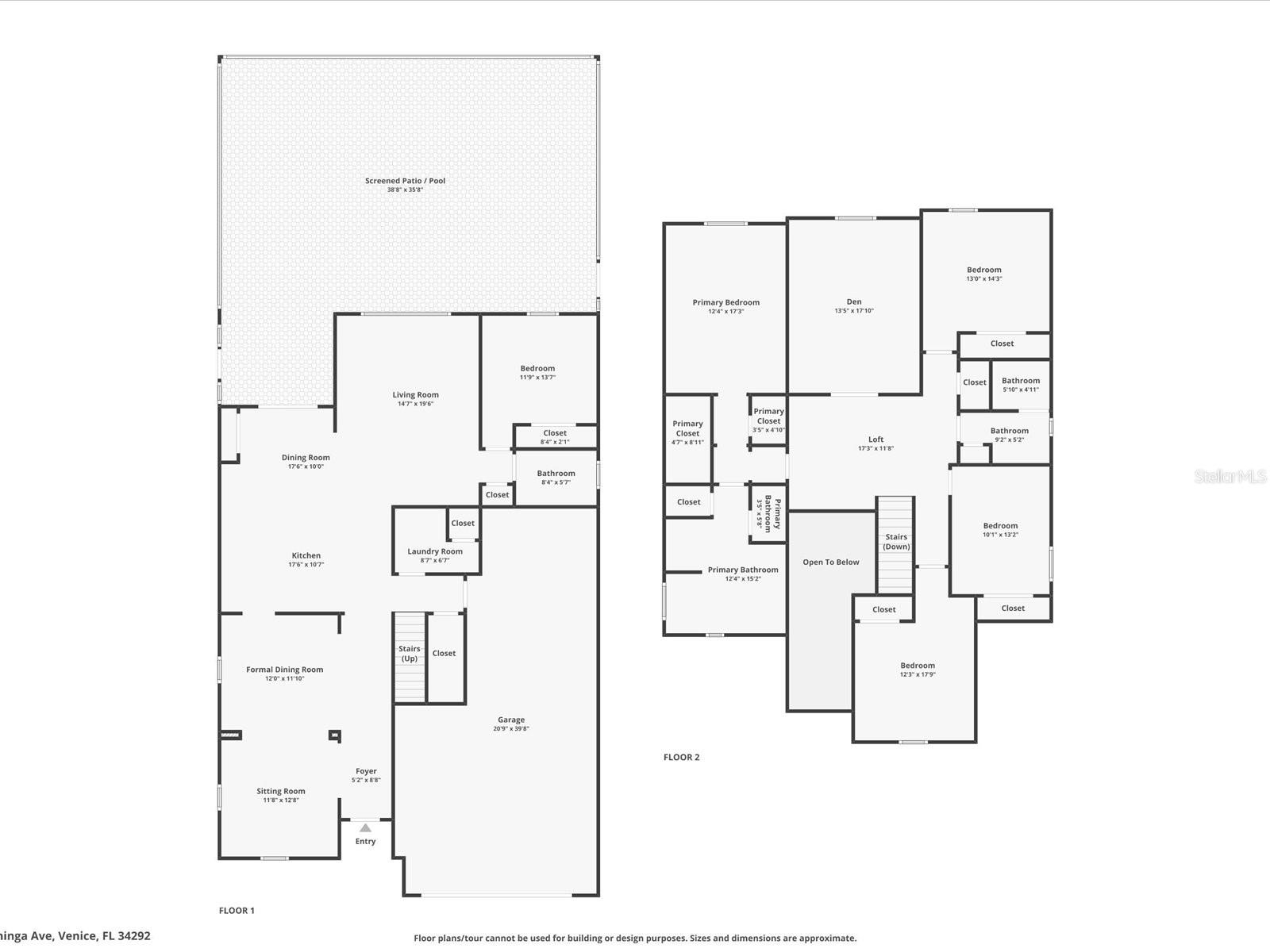11663 Anhinga Ave, VENICE, FL 34292
Property Photos
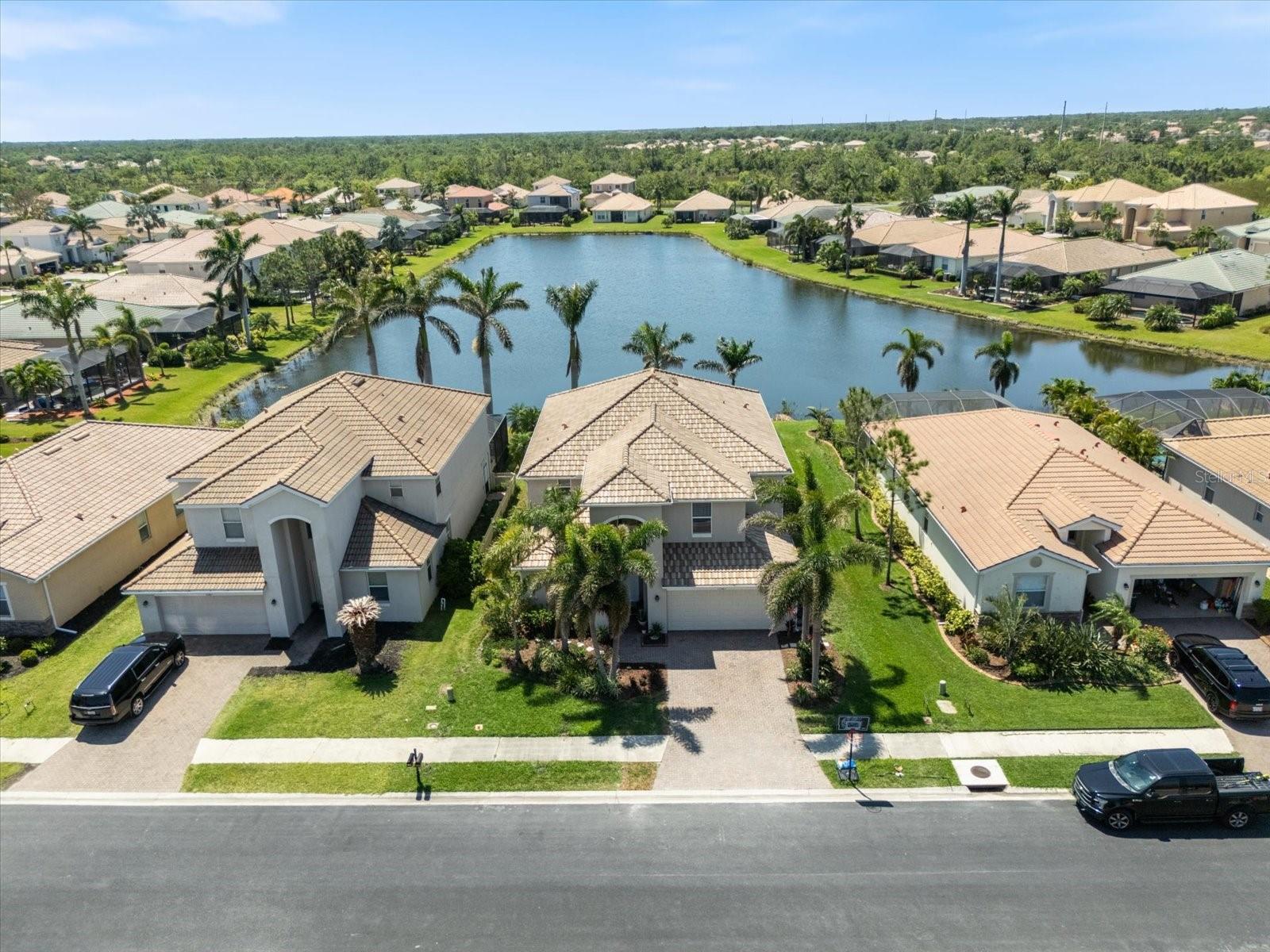
Would you like to sell your home before you purchase this one?
Priced at Only: $598,000
For more Information Call:
Address: 11663 Anhinga Ave, VENICE, FL 34292
Property Location and Similar Properties
Reduced
- MLS#: C7508451 ( Residential )
- Street Address: 11663 Anhinga Ave
- Viewed: 87
- Price: $598,000
- Price sqft: $143
- Waterfront: Yes
- Waterfront Type: Lake Front
- Year Built: 2011
- Bldg sqft: 4172
- Bedrooms: 5
- Total Baths: 3
- Full Baths: 3
- Days On Market: 146
- Additional Information
- Geolocation: 27.0899 / -82.3496
- County: SARASOTA
- City: VENICE
- Zipcode: 34292
- Subdivision: Stoneybrook At Venice
- Elementary School: Taylor Ranch Elementary
- Middle School: Venice Area Middle
- High School: Venice Senior High

- DMCA Notice
-
DescriptionTwo story 3280 sq. ft. home with 5 bedrooms 3 full baths, large bonus room, loft area, and a three car garage. A large lanai extends across the width of the house has a custom rectangular heated pool and a spa. The back of the house has a southern exposure great for lounging by the pool with a long view of the lake that is filled with largemouth bass for the Florida fisherman. The home is located in the Stoneybrook community in Venice which is a gated community with a guard at the gate. The house entrance has a high ceiling foyer with a large spectacular crystal chandelier which then opens into the living room, as well as dining room. The kitchen is bright and open to the oversized family room which has a view of the lake, and is great for entertaining. There is a bedroom and one bath downstairs with four bedrooms and two baths upstairs. The shower in the Primary's bedroom was enlarged and upgraded with one piece vinyl panels and a nonslip floor. Bonus room can be used for a gym, 2nd family room, study, office, or a movie media room. This home has plenty of room for a large family, invited guests, in law set up. There are four foxtail palms in front of the house and three large Royal palms in the back of the house. The community has a pool, spa, tennis courts, pickle ball courts, gym, baseball field, a community center, and is near beaches, hospitals, grocery stores, downtown Venice, and Wellen Park.
Payment Calculator
- Principal & Interest -
- Property Tax $
- Home Insurance $
- HOA Fees $
- Monthly -
Features
Building and Construction
- Covered Spaces: 0.00
- Exterior Features: Hurricane Shutters, Lighting, Sidewalk, Sliding Doors
- Flooring: Carpet, Ceramic Tile
- Living Area: 3280.00
- Roof: Tile
Property Information
- Property Condition: Completed
Land Information
- Lot Features: Level, Sidewalk, Paved
School Information
- High School: Venice Senior High
- Middle School: Venice Area Middle
- School Elementary: Taylor Ranch Elementary
Garage and Parking
- Garage Spaces: 3.00
- Open Parking Spaces: 0.00
Eco-Communities
- Pool Features: Gunite, In Ground, Lighting, Screen Enclosure
- Water Source: Public
Utilities
- Carport Spaces: 0.00
- Cooling: Central Air
- Heating: Heat Pump
- Pets Allowed: Yes
- Sewer: Public Sewer
- Utilities: Cable Connected, Electricity Connected, Public, Sewer Connected, Sprinkler Recycled, Underground Utilities, Water Connected
Amenities
- Association Amenities: Basketball Court, Clubhouse, Fitness Center, Gated, Park, Playground, Pool, Racquetball, Security, Spa/Hot Tub, Tennis Court(s)
Finance and Tax Information
- Home Owners Association Fee Includes: Guard - 24 Hour, Cable TV, Common Area Taxes, Pool, Escrow Reserves Fund, Fidelity Bond, Maintenance Grounds, Management, Recreational Facilities, Security
- Home Owners Association Fee: 689.00
- Insurance Expense: 0.00
- Net Operating Income: 0.00
- Other Expense: 0.00
- Tax Year: 2024
Other Features
- Appliances: Dishwasher, Disposal, Dryer, Microwave, Range, Refrigerator, Washer
- Association Name: Leland Management/Julie Jensen
- Association Phone: 321-204-1642
- Country: US
- Furnished: Unfurnished
- Interior Features: Ceiling Fans(s), Open Floorplan, PrimaryBedroom Upstairs, Solid Wood Cabinets, Stone Counters, Walk-In Closet(s), Window Treatments
- Legal Description: LOT 1479, STONEYBROOK AT VENICE UNIT 3
- Levels: Two
- Area Major: 34292 - Venice
- Occupant Type: Vacant
- Parcel Number: 0755031479
- Possession: Negotiable
- Style: Contemporary, Florida
- View: Pool, Water
- Views: 87
- Zoning Code: RSF1

- One Click Broker
- 800.557.8193
- Toll Free: 800.557.8193
- billing@brokeridxsites.com



