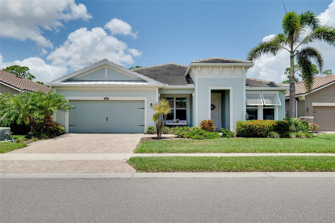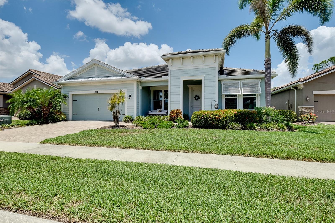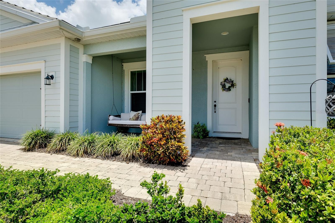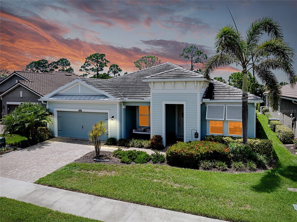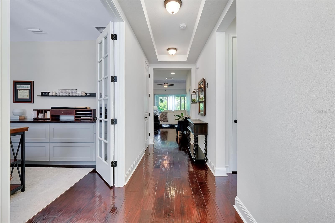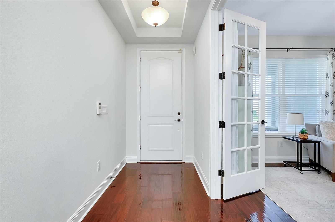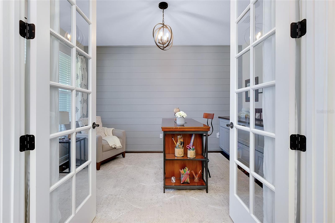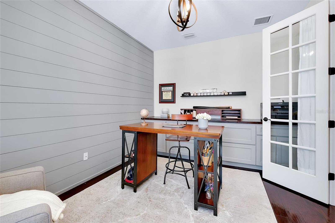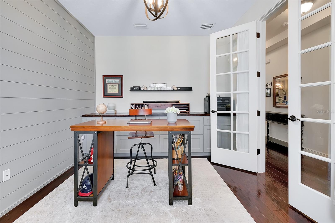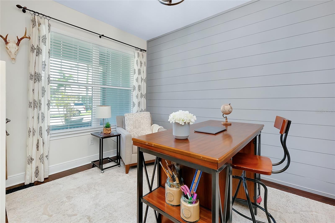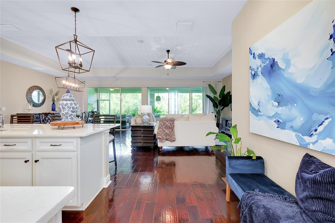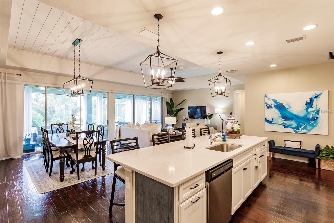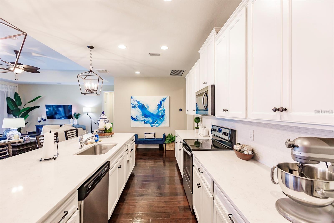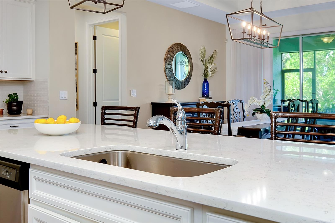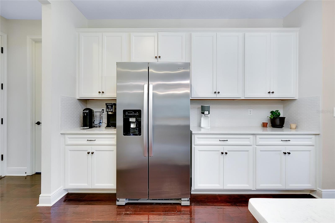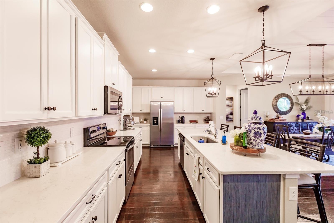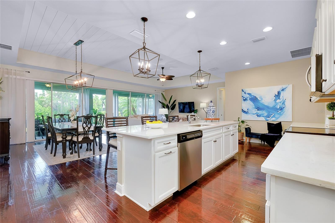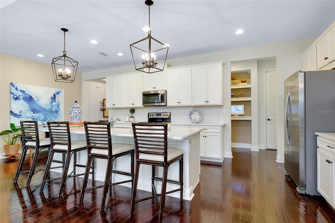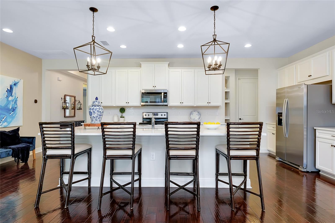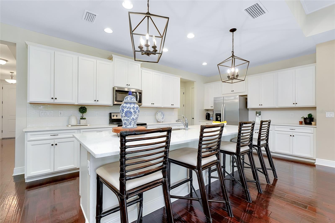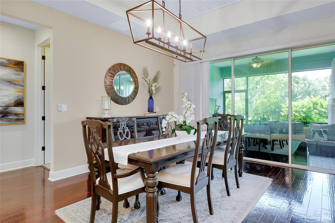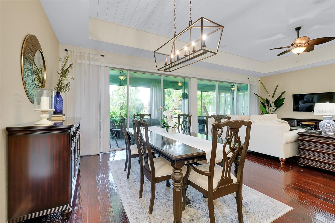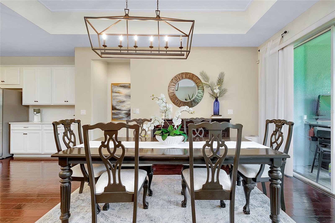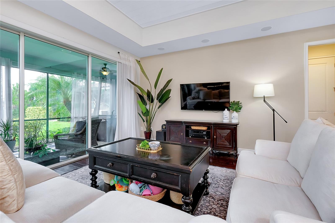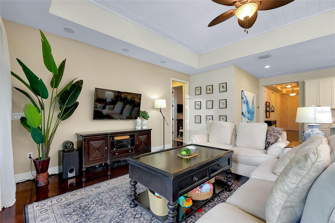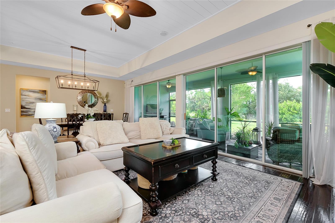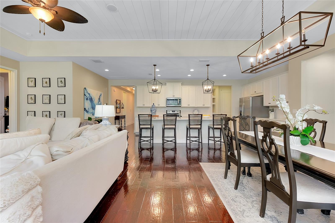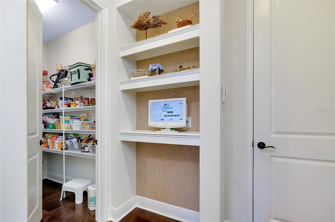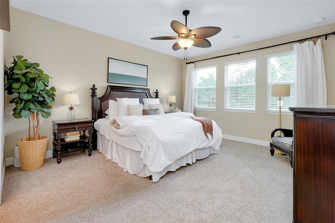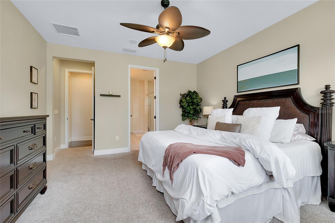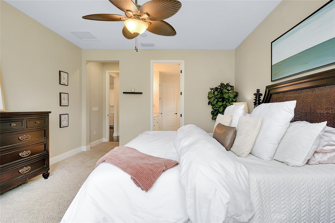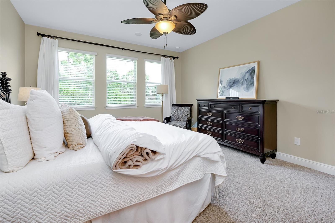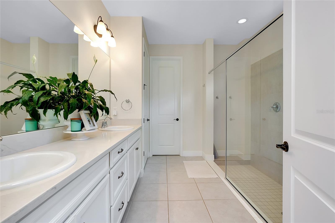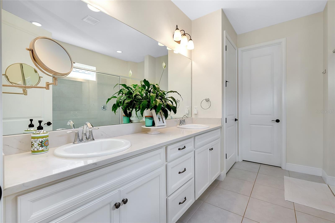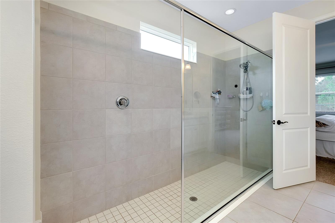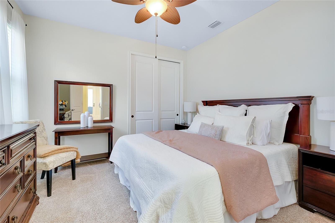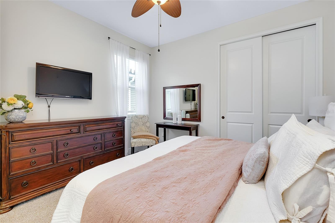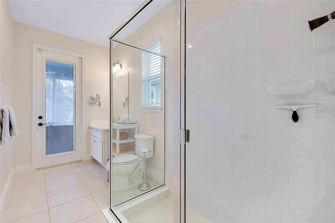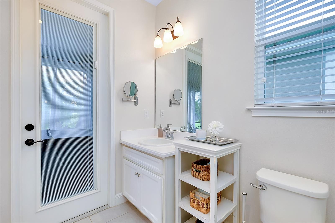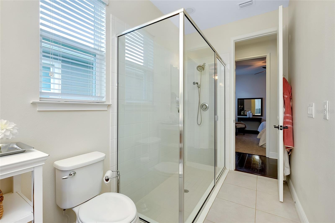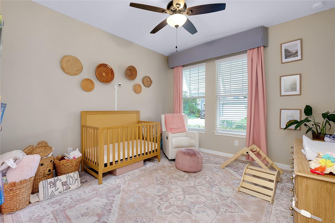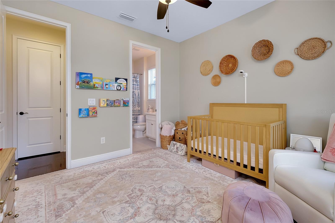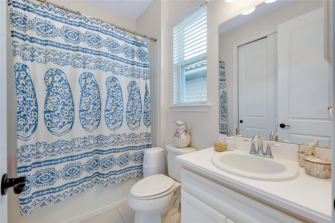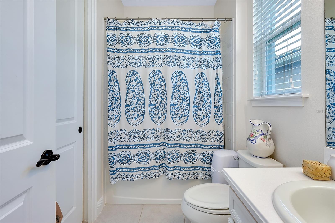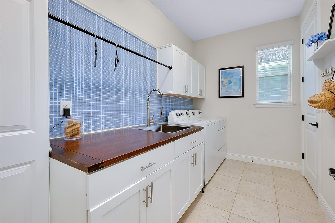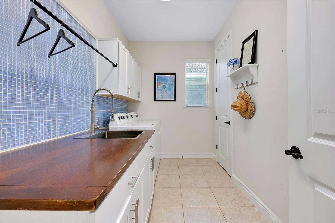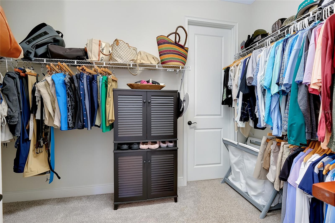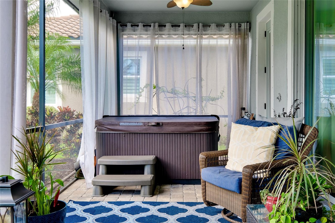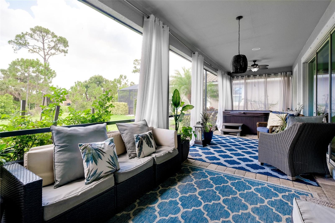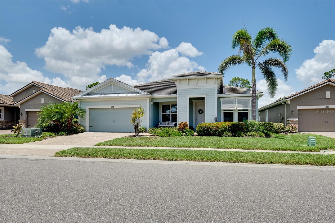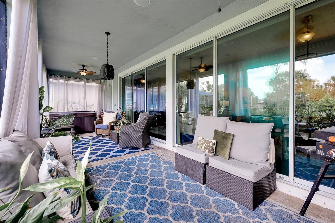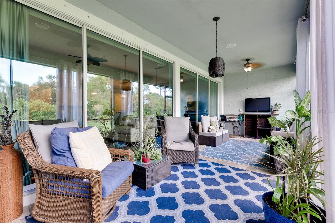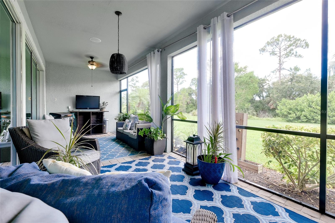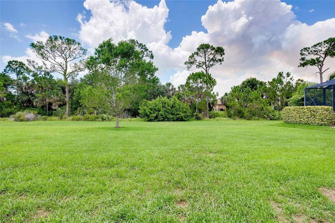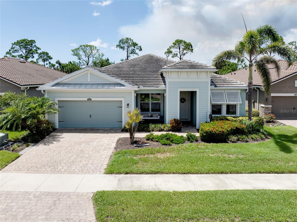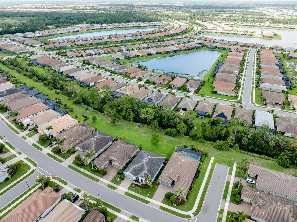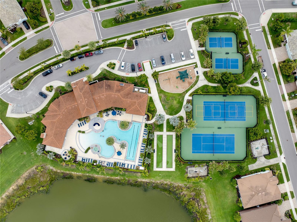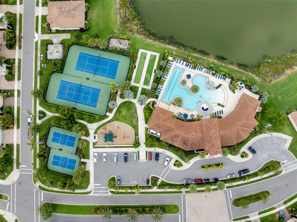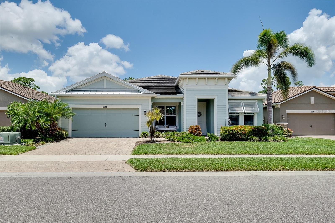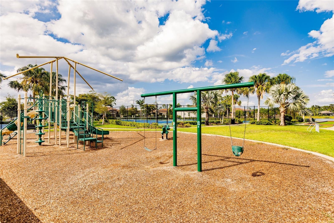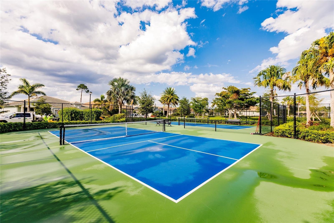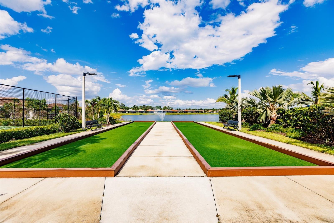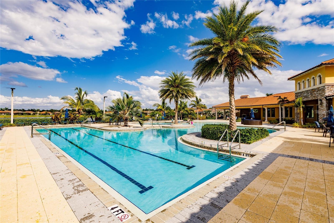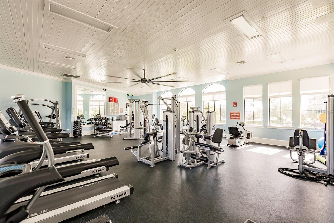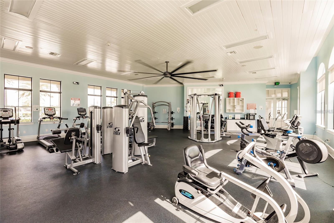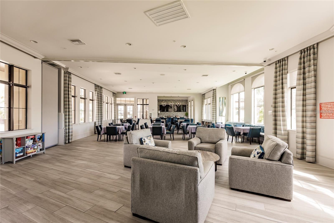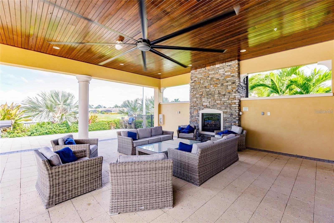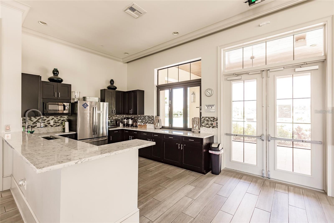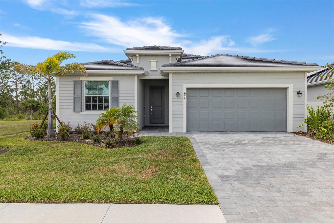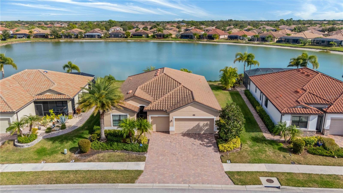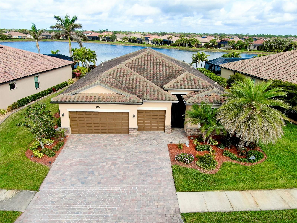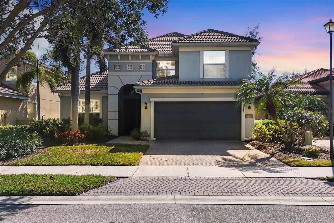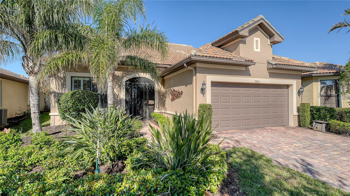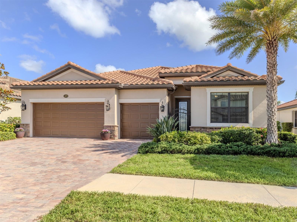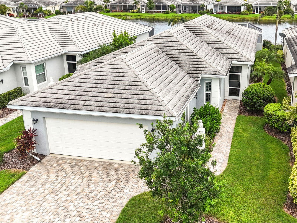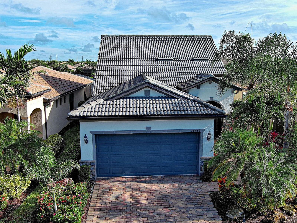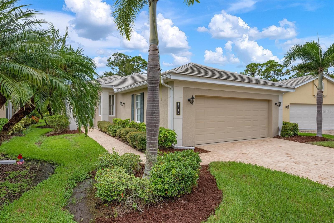11560 Tapestry Lane, VENICE, FL 34293
Active
Property Photos
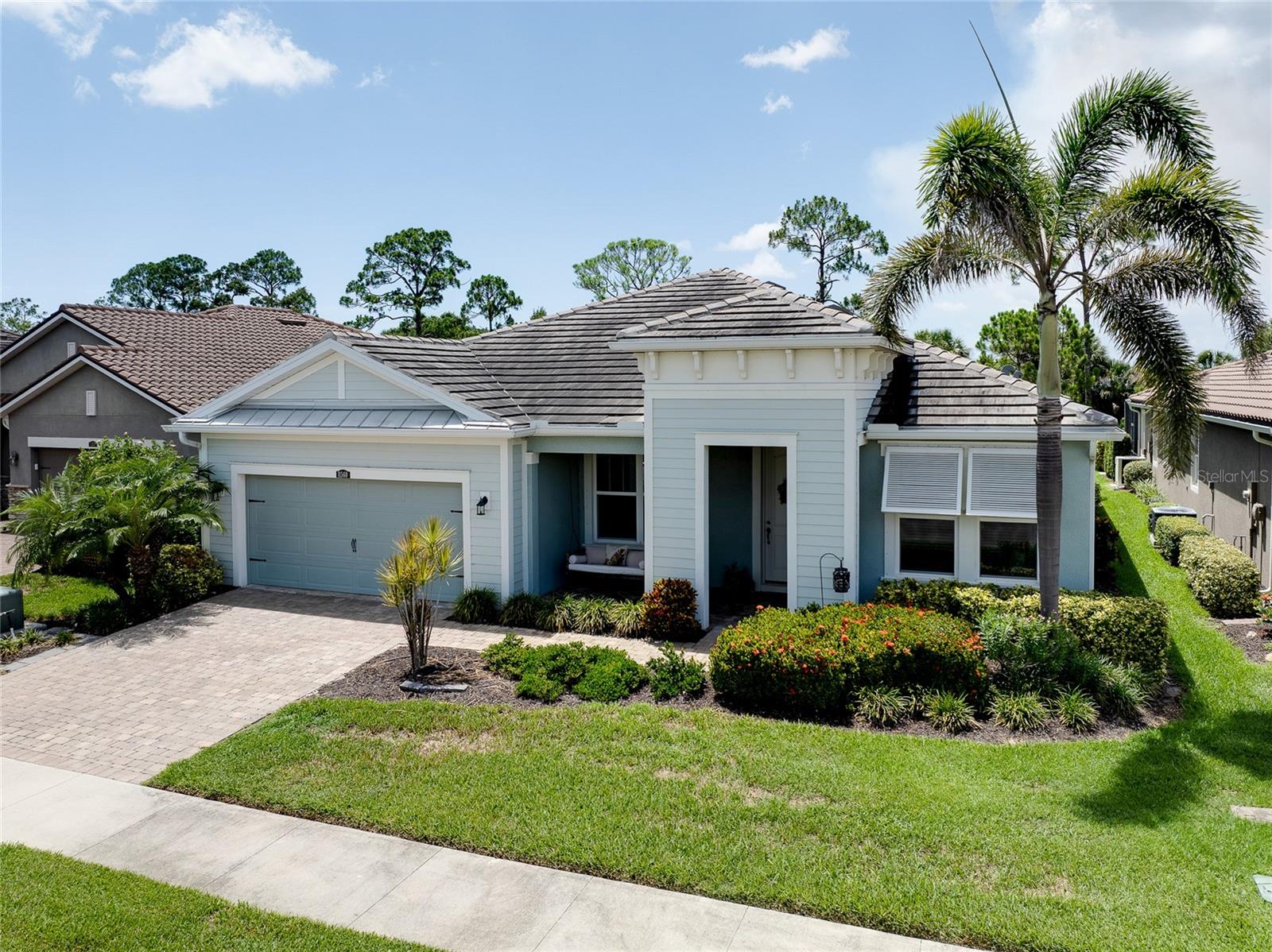
Would you like to sell your home before you purchase this one?
Priced at Only: $549,000
For more Information Call:
Address: 11560 Tapestry Lane, VENICE, FL 34293
Property Location and Similar Properties
- MLS#: N6139338 ( Residential )
- Street Address: 11560 Tapestry Lane
- Viewed: 64
- Price: $549,000
- Price sqft: $239
- Waterfront: No
- Year Built: 2018
- Bldg sqft: 2294
- Bedrooms: 3
- Total Baths: 3
- Full Baths: 3
- Garage / Parking Spaces: 2
- Days On Market: 217
- Additional Information
- Geolocation: 27.0529 / -82.3137
- County: SARASOTA
- City: VENICE
- Zipcode: 34293
- Elementary School: Taylor Ranch Elementary
- Middle School: Venice Area Middle
- High School: Venice Senior High
- Provided by: RE/MAX PLATINUM
- Contact: Nicole Schmaling
- 941-929-9090

- DMCA Notice
-
DescriptionThis Hampton model in the Renaissance community of Wellen Park is immaculate and full of upgrades. Why wait to build and pay for enhancements already in place here. Spacious and modern, from the moment you step inside, you are immediately impressed by the space, which is highlighted by stylish lighting, designer finishes, and tons of sunlight flowing in from the large windows. Youll adore the stunning views and well manicured curb appeal that blend in with the mature trees and lush greenery. A bright and open living area seamlessly connects to the kitchen and dining area with hard wood flooring, meaning whether youre watching your favorite program or hosting a meal, youll never be bored. The kitchen pops out with a soft white tile backsplash and boasts quarts countertops, high quality stainless steel appliances, plenty of cabinet space, and a good sized island. Don't miss the high ceilings with tongue and groove tray ceilings. The entertainment space continues outside through full wall sliding glass doors to the large covered patio, where you can soak in the serene environment in your hot tub. Primary suite offers large walk in closet with direct access to laundry room, dual sinks and a generous sized walk in shower. Split floor plan featuring ensuite bathroom for one guest bedroom giving option of double primaries. The bedrooms are well appointed and spacious, featuring BRAND NEW carpeted floors, ceiling fans, and ample closet space. Additional features of this remarkable home include office/den/flex room, 8 foot doors, smart thermostat and light fixtures, a laundry room, large pantry, and a built in drop station off the spacious garage. Renaissance offers a resort lifestyle with full gym, expansive community pool, playground, pickle ball, bocce ball, tennis courts, private entrance to 33 acre park, and a full time activities director. Close to everything you want and need! Braves Spring Training, Shopping, Beaches, Downtown Wellen Park, Golf and more just minutes away. SELLER IS WILLING TO REPLACE FLOORING WITH REASONABLE OFFER BEFORE CLOSING WITH BUYERS CHOICE.
Payment Calculator
- Principal & Interest -
- Property Tax $
- Home Insurance $
- HOA Fees $
- Monthly -
Features
Building and Construction
- Covered Spaces: 0.00
- Exterior Features: Hurricane Shutters
- Flooring: Hardwood
- Living Area: 2294.00
- Roof: Tile
School Information
- High School: Venice Senior High
- Middle School: Venice Area Middle
- School Elementary: Taylor Ranch Elementary
Garage and Parking
- Garage Spaces: 2.00
- Open Parking Spaces: 0.00
Eco-Communities
- Water Source: Public
Utilities
- Carport Spaces: 0.00
- Cooling: Central Air
- Heating: Central
- Pets Allowed: Yes
- Sewer: Public Sewer
- Utilities: Electricity Connected, Water Connected
Amenities
- Association Amenities: Clubhouse, Gated, Pickleball Court(s), Playground, Pool, Shuffleboard Court, Tennis Court(s)
Finance and Tax Information
- Home Owners Association Fee: 834.00
- Insurance Expense: 0.00
- Net Operating Income: 0.00
- Other Expense: 0.00
- Tax Year: 2024
Other Features
- Appliances: Dishwasher, Disposal, Dryer, Microwave, Range, Refrigerator, Washer
- Association Name: Castle Group
- Association Phone: 941-220-7154
- Country: US
- Interior Features: Ceiling Fans(s), High Ceilings, Open Floorplan, Tray Ceiling(s)
- Legal Description: LOT 56, RENAISSANCE AT WEST VILLAGES PHASE 1, PB 51 PG 1
- Levels: One
- Area Major: 34293 - Venice
- Occupant Type: Owner
- Parcel Number: 0776110056
- View: Trees/Woods
- Views: 64
Similar Properties
Nearby Subdivisions
0669 Venice Groves
0981 South Venice
1004 South Venice
1026 - South Venice Unit 28
Acreage
Antigua At Wellen Park
Antiguawellen Park
Antiguawellen Pk
Augusta Villas At Plan
Bermuda Club East At Plantatio
Bermuda Club West At Plantatio
Boca Grande Isles
Brightmore
Brightmore At Wellen Park
Brightmore/wellen Park Ph 1a-1
Brightmorewellen Park Ph 1a1c
Buckingham Meadows Iist Andrew
Buckingham Meadows St Andrews
Cambridge Mews Of St Andrews
Caribbean Villas 2
Caribbean Villas 3
Circle Woods Of Venice 1
Circle Woods Of Venice 2
Clubside Villas
Coach Homes 1 At Gran Paradiso
Courtyards At Plantation
Cove Pointe
East Village Model Center
Everly At Wellen Park
Fairway Village Ph 3
Fairway Village Phase 2
Governors Green
Gran Paradiso
Gran Paradiso Ph 1
Gran Paradiso Poa Villas I At
Gran Paradiso Poa & Villas I A
Gran Paradiso Twnhms 1b
Gran Place
Grand Palm
Grand Palm Ph 1a
Grand Palm Ph 1a A
Grand Palm Ph 1b
Grand Palm Ph 1b A
Grand Palm Ph 1c B
Grand Palm Ph 1ca
Grand Palm Ph 2a D 2a E
Grand Palm Ph 2c
Grand Palm Ph 3a
Grand Palm Ph 3ab
Grand Palm Ph 3b
Grand Palm Phase 1a
Grand Palm Phase 2b
Grand Palm Phases 2a D 2a E
Grassy Oaks
Gulf View Estates
Hampton Mews Of St An Drews Ea
Harrington Lake
Heathers Two
Heritage Lake Estates
Heron Lakes
Heron Shores
Hourglass Lake Estates
Hourglass Lakes Ph 1
Hourglass Lakes Ph 2
Hourglass Lakes Ph 3
Islandwalk
Islandwalk At The West Village
Islandwalk At West Villages Ph
Islandwalk Of West Villages
Islandwalk/the West Vlgs Ph 5
Islandwalkthe West Vlgs Ph 3
Islandwalkthe West Vlgs Ph 4
Islandwalkthe West Vlgs Ph 5
Islandwalkthe West Vlgs Ph 6
Islandwalkthe West Vlgs Ph 8
Islandwalkthe West Vlgs Phase
Islandwalkw Vlgs Ph 3d1 Prcl
Islandwalkwest Village Ph 1c
Islandwalkwest Vlgs Ph 2d
Islandwalkwest Vlgs Ph 3a 3
Islandwalkwest Vlgs Ph 3d1
Islandwalkwest Vlgs Ph 4
Jacaranda Heights
Kenwood Glen 1 Of St Andrews E
Kenwood Glen Iist Andrews Eas
Lake Of The Woods
Lakes Of Jacaranda Lake Of The
Lakespur Wellen Park
Lakespurwellen Park
Lemon Bay Estates
Links Preserve Ii Of St Andrew
Lot 209 Solstice Phase Two Pb
Manasota Land & Timber Co
Myakka River Trails Unrec Of
Myrtle Trace At Plan
Myrtle Trace At The Plantation
North Port
Not Applicable
Oakbend At Wellen Park
Oakbend Wellen Park
Oasis
Oasiswest Vlgs Ph 1
Oasiswest Vlgs Ph 2
Palmera At Wellen Park
Patios 01 St Andrews Park At P
Patios St Andrews Park At Plan
Pennington Place
Plamore Sub
Plantation The
Plantation Woods
Preservewest Vlgs Ph 2
Quail Lake
Rapalo
Renaissance/west Vlgs Ph 2
Renaissance/west Vlgs Ph 2b &
Saint George
Sarasota National Ph 8
Sarasota Ranch Estates
Solstice
Solstice At Wellen Park
Solstice Ph 1
Solstice Ph 2
Solstice Ph One Rep
Solstice Phase Two
South Venice
South Venice Unit 57
Southvenice
Southwood Sec B
Southwood Sec C
Southwood Sec D
Stonecastle At Southwood Ph 01
Sunstone At Wellen Park
Sunstone Lakeside At Wellen Pa
Sunstone Village F5 Ph 1a 1b
Sunstone Village F5 Ph 2
Sunstone Village F5 Phases 1a
Tarpon Point
Terrace Vlsst Andrews Pkplan
Terraces Villas St Andrews Par
The Lakes Of Jacaranda
The Reserve
Tortuga
Tropical Homesites & Little Fa
Venetia Ph 1a
Venetia Ph 1b
Venetia Ph 2
Venetia Ph 3
Venetia Ph 4
Venetia Ph 5
Venice East
Venice East 3rd Add
Venice East 4th Add
Venice East 5th Add
Venice East 6th Add
Venice East Sec 01 Rep
Venice East Sec 1 1st Add
Venice Gardens
Venice Gardens Sec 2
Venice Gardens Sec 3
Venice Groves
Ventura Village
Villa Nova Ph 16
Villas Of Somerset
Vivienda West
Wellen Park
Wellen Park Golf Country Club
Wexford On The Green Ph 1
Whitestonesouthwood
Willow Spgs
Woodmere Lakes
Wysteria
Wysteria Wellen Park Village F
Wysteriawellen Park
Wysteriawellen Park Village F4

- One Click Broker
- 800.557.8193
- Toll Free: 800.557.8193
- billing@brokeridxsites.com



