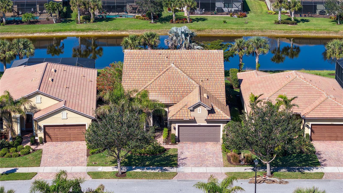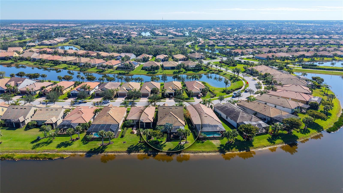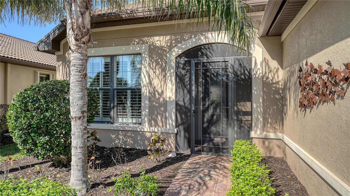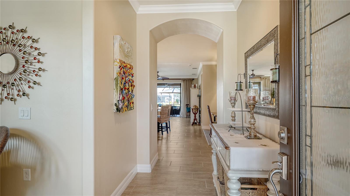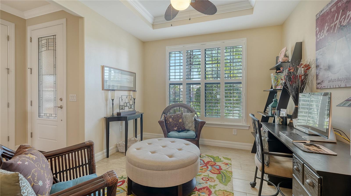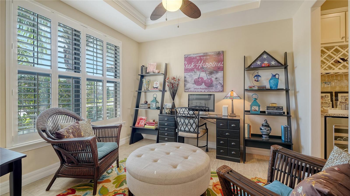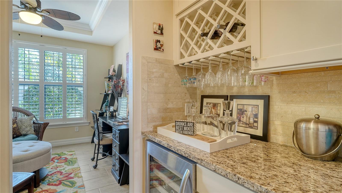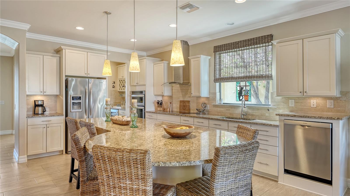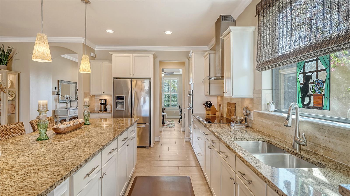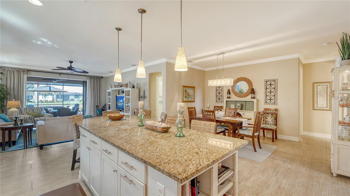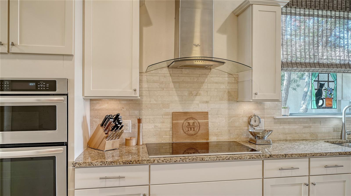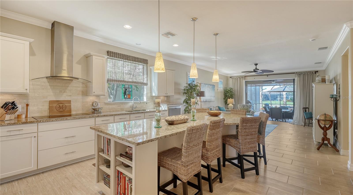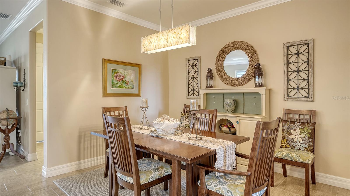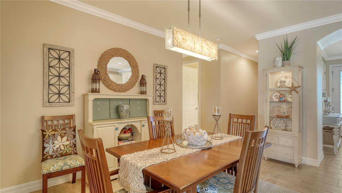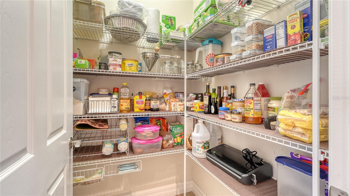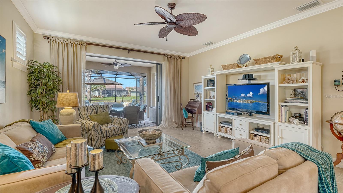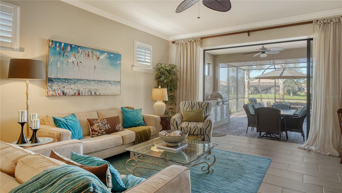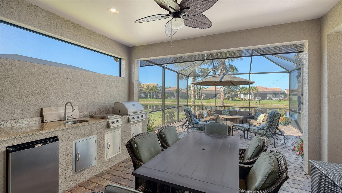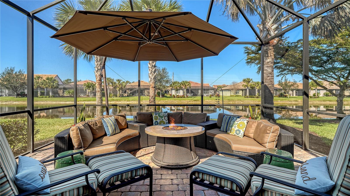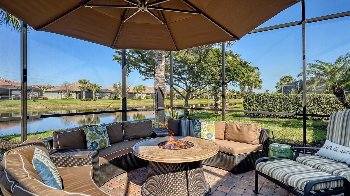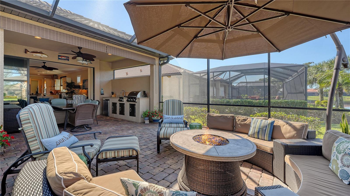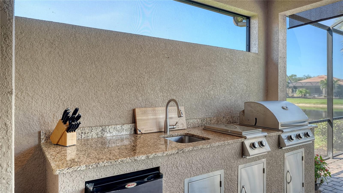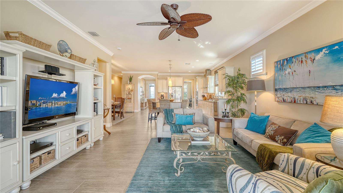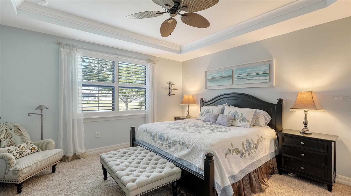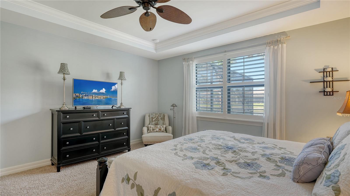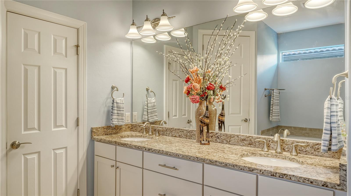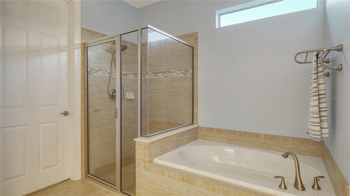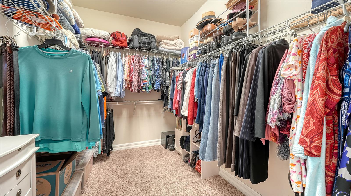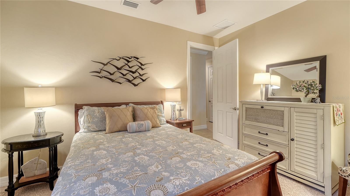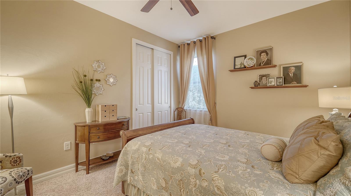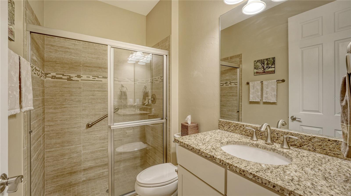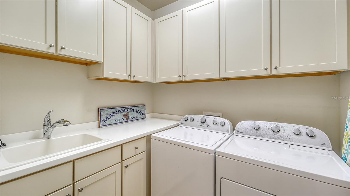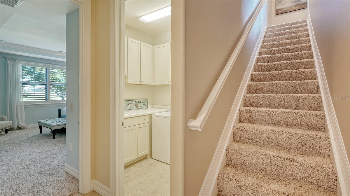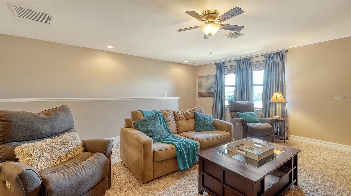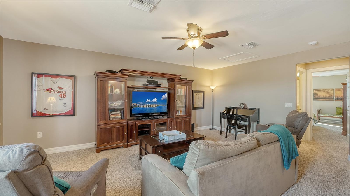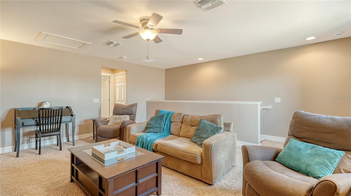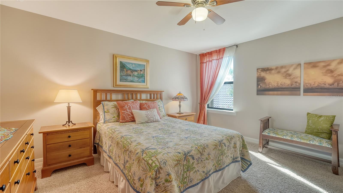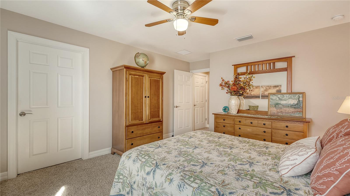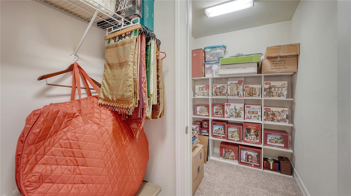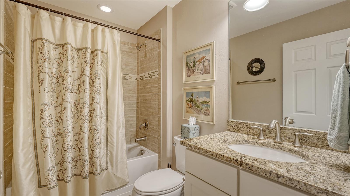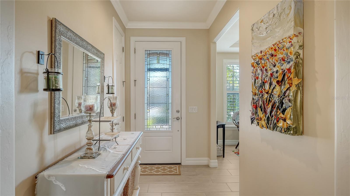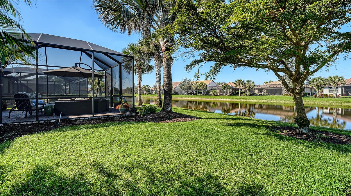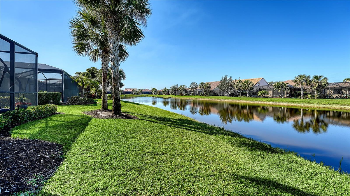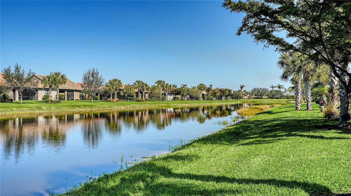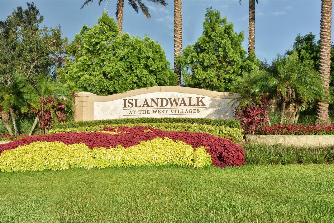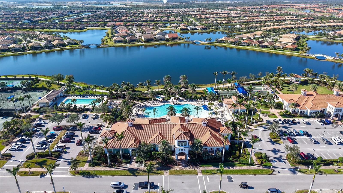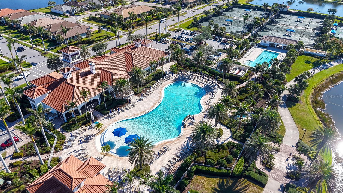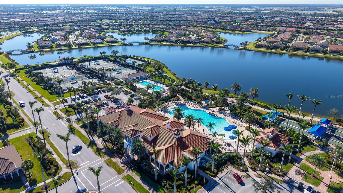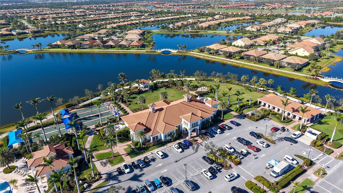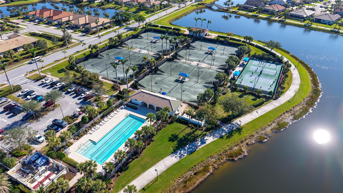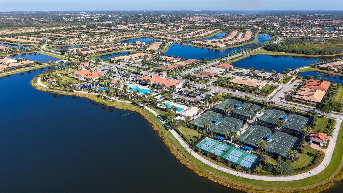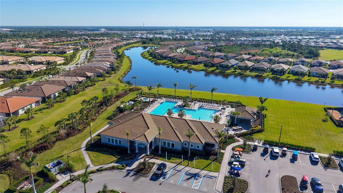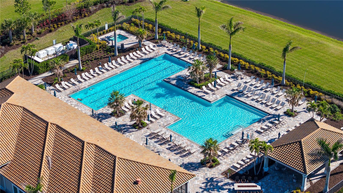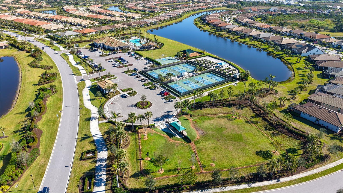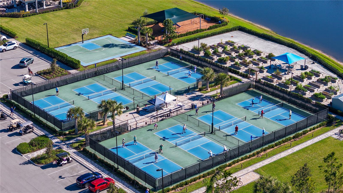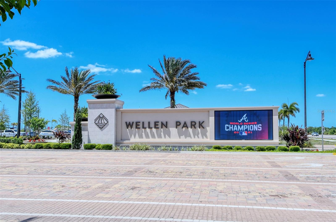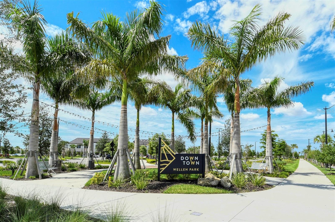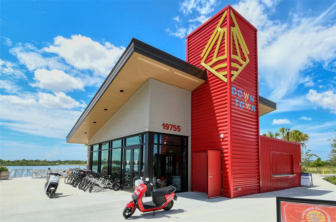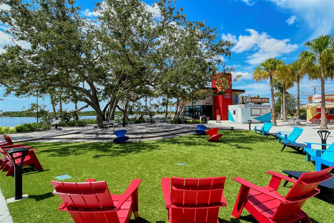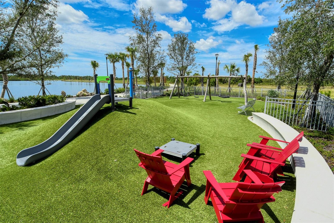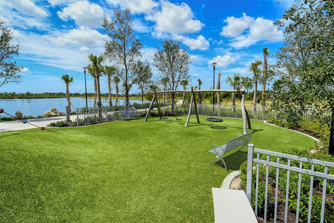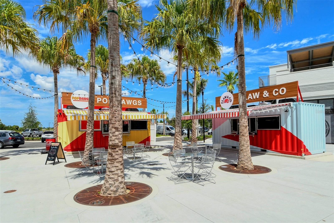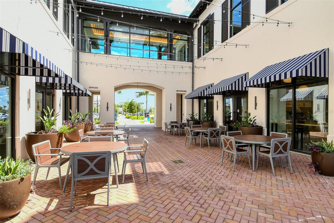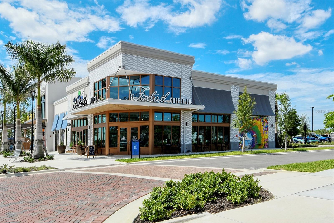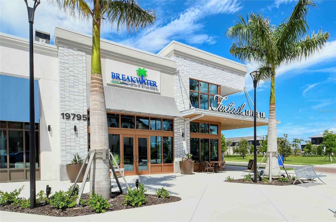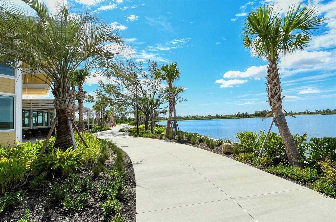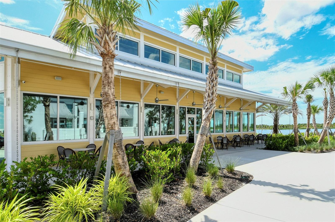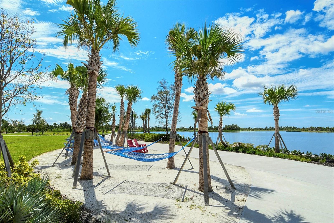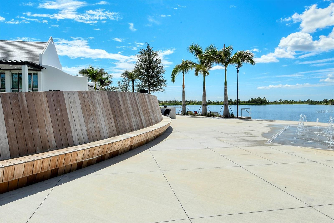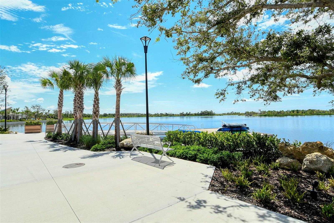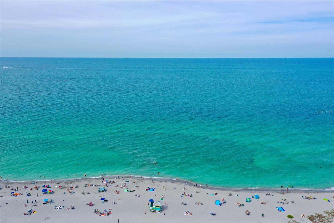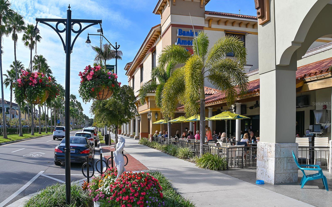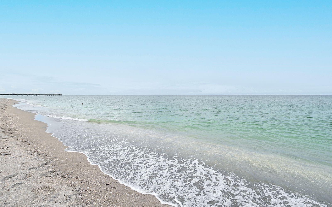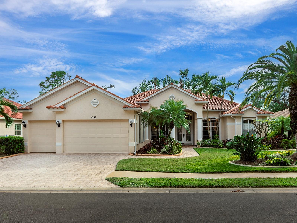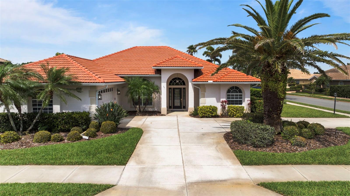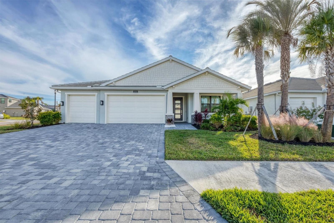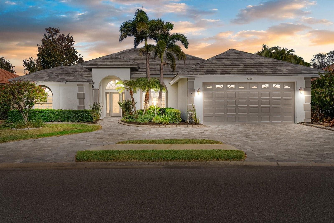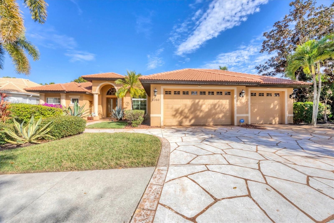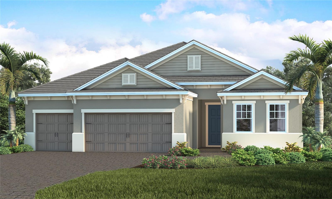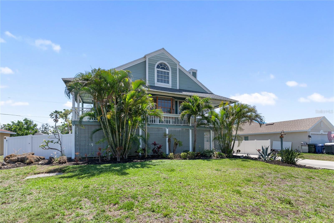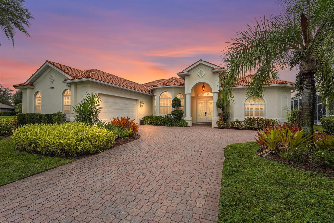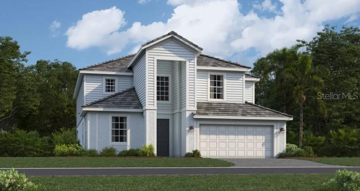19651 Quisto Street, VENICE, FL 34293
Active
Property Photos
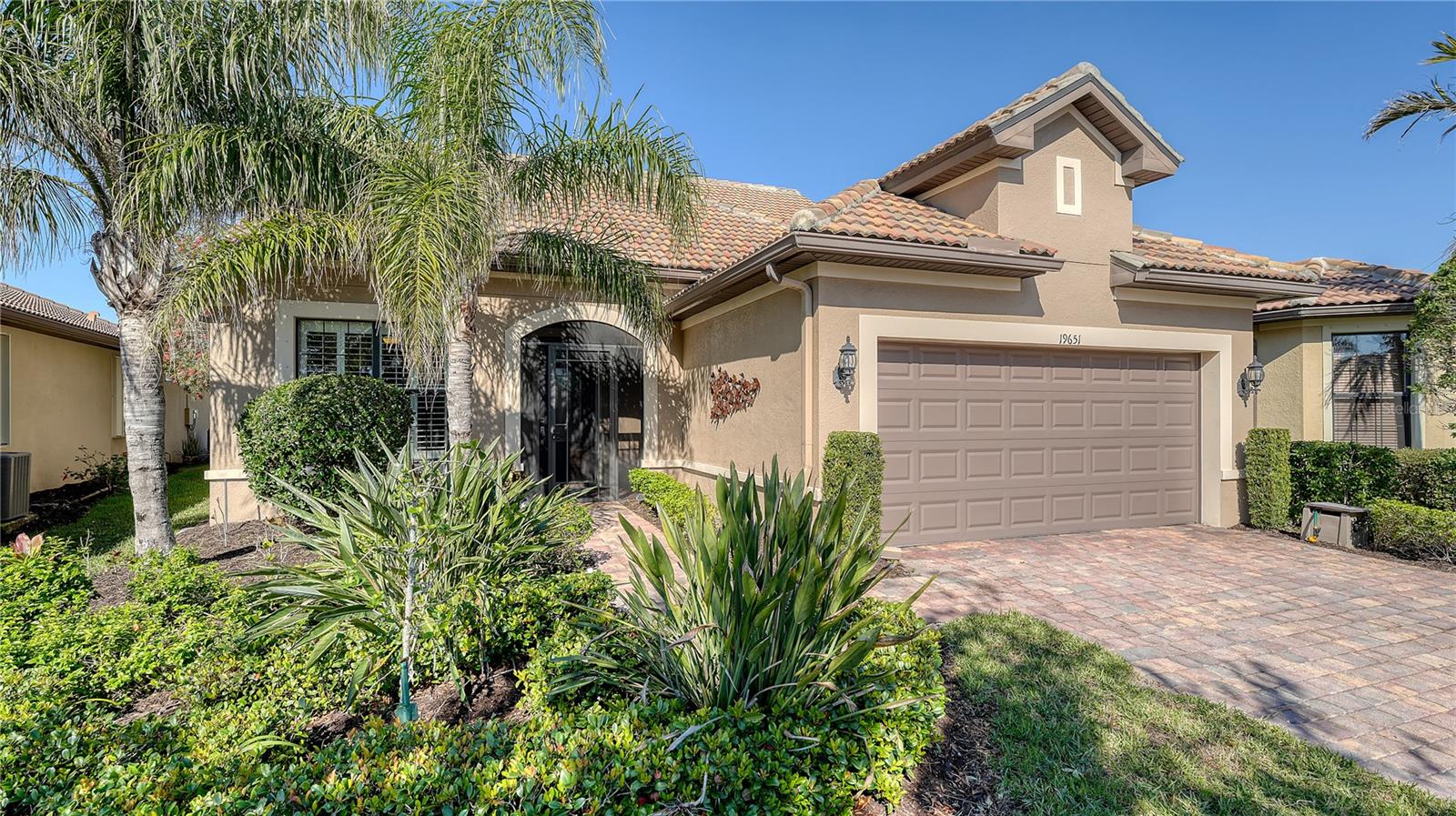
Would you like to sell your home before you purchase this one?
Priced at Only: $650,000
For more Information Call:
Address: 19651 Quisto Street, VENICE, FL 34293
Property Location and Similar Properties
- MLS#: N6137496 ( Residential )
- Street Address: 19651 Quisto Street
- Viewed: 328
- Price: $650,000
- Price sqft: $187
- Waterfront: No
- Year Built: 2014
- Bldg sqft: 3484
- Bedrooms: 3
- Total Baths: 3
- Full Baths: 3
- Garage / Parking Spaces: 2
- Days On Market: 326
- Additional Information
- Geolocation: 27.0466 / -82.3497
- County: SARASOTA
- City: VENICE
- Zipcode: 34293
- Subdivision: Islandwalk At The West Village
- Provided by: COLDWELL BANKER REALTY
- Contact: Kellie MacDonell
- 941-493-1000

- DMCA Notice
-
DescriptionPriced to SELL! Celebrate living the good life here! Absolutely STUNNING 3 Bed, 3 Bath home with den and WATER VIEWS in the popular IslandWalk community in Wellen Park! Sellers selected the spacious Martin Ray floor plan with second story loft, designed with a living space, bedroom, bathroom and bonus 5ftx5ft storage closet upstairs, making the total living area in this home a fabulous 2,725 sq. feet! A perfect floor plan layout for your family and guests. The beautiful kitchen finishes and gorgeous plank floor tile in the living areas were selected by the sellers as builder upgrades when built. The gourmet kitchen has granite countertops, a generous sized island, stainless appliances, on trend tile backsplash, designer light fixtures (including under cabinet lighting), rollout trays in the lower cabinets, a raised dishwasher for easy loading/unloading, and a 5 burner range top for the chef in the family! There's a fabulous dry bar area with more granite countertops, mini fridge, and wine rack across from the walk in pantry. Light finishes and complementary colors are carried throughout the home, giving the space a bright and airy feeling. The open concept Kitchen/Living/Dining area has pocket sliding glass patio doors that open up to the extended lanai, complete with an outdoor kitchen with sink, mini fridge, gas grill and two side burners, perfect for indoor/outdoor entertaining and relaxing together to watch spectacular sunsets. Many more upgrades to note: pull down sunshades in lanai, plantation shutters and crown molding in the living/dining room and primary bedroom, easy to close accordion hurricane shutters on the second story windows, 8ft interior doors throughout, the list goes on... The 2 car garage was extended 4ft, and has an additional golf cart space (the fun way to get around IslandWalk and Wellen Park) or use it for extra storage space. IslandWalk is a premier, guard gated community in a great location with an abundance of amenities to experience, including a luxury Resort Center, community clubhouses, fitness center, 2 resort style community pools, lap pool, dog park, tennis and pickleball courts, and plenty more! There's a full time activities director on site to keep your calendar loaded with fun activities to try. Only a short drive to beautiful Venice Beach on Venice Island or explore nearby downtown Wellen Park with year round events, retail shops, delicious restaurants, the Atlanta Braves spring training stadium at Cool Today Park and more just waiting for you to discover. Isn't it time to make this much loved and well cared for home yours?
Payment Calculator
- Principal & Interest -
- Property Tax $
- Home Insurance $
- HOA Fees $
- Monthly -
Features
Building and Construction
- Covered Spaces: 0.00
- Exterior Features: Hurricane Shutters, Outdoor Grill, Outdoor Kitchen, Rain Gutters, Sidewalk, Sliding Doors
- Flooring: Carpet, Tile
- Living Area: 2725.00
- Roof: Tile
Property Information
- Property Condition: Completed
Land Information
- Lot Features: Sidewalk, Street Dead-End, Paved
Garage and Parking
- Garage Spaces: 2.00
- Open Parking Spaces: 0.00
- Parking Features: Golf Cart Garage, Oversized, Tandem
Eco-Communities
- Water Source: Public
Utilities
- Carport Spaces: 0.00
- Cooling: Central Air
- Heating: Central
- Pets Allowed: Yes
- Sewer: Public Sewer
- Utilities: BB/HS Internet Available, Cable Connected, Electricity Connected, Public, Sprinkler Recycled
Amenities
- Association Amenities: Clubhouse, Fitness Center, Gated, Pickleball Court(s), Pool, Recreation Facilities, Spa/Hot Tub, Tennis Court(s)
Finance and Tax Information
- Home Owners Association Fee Includes: Guard - 24 Hour, Cable TV, Pool, Escrow Reserves Fund, Insurance, Maintenance Structure, Maintenance Grounds, Management, Pest Control, Private Road, Recreational Facilities
- Home Owners Association Fee: 1133.00
- Insurance Expense: 0.00
- Net Operating Income: 0.00
- Other Expense: 0.00
- Tax Year: 2024
Other Features
- Appliances: Bar Fridge, Built-In Oven, Cooktop, Dishwasher, Disposal, Dryer, Microwave, Refrigerator, Washer
- Association Name: Castle Management/Casey Burch
- Association Phone: 941-493-2302
- Country: US
- Furnished: Partially
- Interior Features: Ceiling Fans(s), Crown Molding, Dry Bar, Eat-in Kitchen, High Ceilings, Kitchen/Family Room Combo, Open Floorplan, Stone Counters, Thermostat, Tray Ceiling(s), Walk-In Closet(s), Window Treatments
- Legal Description: LOT 284, ISLANDWALK AT THE WEST VILLAGES PH 2F & 2G
- Levels: Two
- Area Major: 34293 - Venice
- Occupant Type: Vacant
- Parcel Number: 0781030284
- Style: Mediterranean
- View: Water
- Views: 328
Similar Properties
Nearby Subdivisions
0669 Venice Groves
0981 South Venice
1004 South Venice
1026 - South Venice Unit 28
Acreage
Antigua At Wellen Park
Antiguawellen Park
Antiguawellen Pk
Augusta Villas At Plan
Bermuda Club East At Plantatio
Bermuda Club West At Plantatio
Boca Grande Isles
Brightmore
Brightmore At Wellen Park
Brightmore/wellen Park Ph 1a-1
Brightmorewellen Park Ph 1a1c
Buckingham Meadows Iist Andrew
Buckingham Meadows St Andrews
Cambridge Mews Of St Andrews
Caribbean Villas 2
Caribbean Villas 3
Circle Woods Of Venice 1
Circle Woods Of Venice 2
Clubside Villas
Coach Homes 1 At Gran Paradiso
Courtyards At Plantation
Cove Pointe
East Village Model Center
Everly At Wellen Park
Fairway Village Ph 3
Fairway Village Phase 2
Governors Green
Gran Paradiso
Gran Paradiso Ph 1
Gran Paradiso Poa Villas I At
Gran Paradiso Poa & Villas I A
Gran Paradiso Twnhms 1b
Gran Place
Grand Palm
Grand Palm Ph 1a
Grand Palm Ph 1a A
Grand Palm Ph 1b
Grand Palm Ph 1b A
Grand Palm Ph 1c B
Grand Palm Ph 1ca
Grand Palm Ph 2a D 2a E
Grand Palm Ph 2c
Grand Palm Ph 3a
Grand Palm Ph 3ab
Grand Palm Ph 3b
Grand Palm Phase 1a
Grand Palm Phase 2b
Grand Palm Phases 2a D 2a E
Grassy Oaks
Gulf View Estates
Hampton Mews Of St An Drews Ea
Harrington Lake
Heathers Two
Heritage Lake Estates
Heron Lakes
Heron Shores
Hourglass Lake Estates
Hourglass Lakes Ph 1
Hourglass Lakes Ph 2
Hourglass Lakes Ph 3
Islandwalk
Islandwalk At The West Village
Islandwalk At West Villages Ph
Islandwalk Of West Villages
Islandwalk/the West Vlgs Ph 5
Islandwalkthe West Vlgs Ph 3
Islandwalkthe West Vlgs Ph 4
Islandwalkthe West Vlgs Ph 5
Islandwalkthe West Vlgs Ph 6
Islandwalkthe West Vlgs Ph 8
Islandwalkthe West Vlgs Phase
Islandwalkw Vlgs Ph 3d1 Prcl
Islandwalkwest Village Ph 1c
Islandwalkwest Vlgs Ph 2d
Islandwalkwest Vlgs Ph 3a 3
Islandwalkwest Vlgs Ph 3d1
Islandwalkwest Vlgs Ph 4
Jacaranda Heights
Kenwood Glen 1 Of St Andrews E
Kenwood Glen Iist Andrews Eas
Lake Of The Woods
Lakes Of Jacaranda Lake Of The
Lakespur Wellen Park
Lakespurwellen Park
Lemon Bay Estates
Links Preserve Ii Of St Andrew
Lot 209 Solstice Phase Two Pb
Manasota Land & Timber Co
Myakka River Trails Unrec Of
Myrtle Trace At Plan
Myrtle Trace At The Plantation
North Port
Not Applicable
Oakbend At Wellen Park
Oakbend Wellen Park
Oasis
Oasiswest Vlgs Ph 1
Oasiswest Vlgs Ph 2
Palmera At Wellen Park
Patios 01 St Andrews Park At P
Patios St Andrews Park At Plan
Pennington Place
Plamore Sub
Plantation The
Plantation Woods
Preservewest Vlgs Ph 2
Quail Lake
Rapalo
Saint George
Sarasota National Ph 8
Sarasota Ranch Estates
Solstice
Solstice At Wellen Park
Solstice Ph 1
Solstice Ph 2
Solstice Ph One Rep
Solstice Phase Two
South Venice
South Venice Unit 57
Southvenice
Southwood Sec B
Southwood Sec C
Southwood Sec D
Stonecastle At Southwood Ph 01
Sunstone At Wellen Park
Sunstone Lakeside At Wellen Pa
Sunstone Village F5 Ph 1a 1b
Sunstone Village F5 Ph 2
Sunstone Village F5 Phases 1a
Tarpon Point
Terrace Vlsst Andrews Pkplan
Terraces Villas St Andrews Par
The Lakes Of Jacaranda
The Reserve
Tortuga
Venetia Ph 1a
Venetia Ph 1b
Venetia Ph 2
Venetia Ph 3
Venetia Ph 4
Venetia Ph 5
Venice East
Venice East 3rd Add
Venice East 4th Add
Venice East 5th Add
Venice East 6th Add
Venice East Sec 01 Rep
Venice East Sec 1 1st Add
Venice Gardens
Venice Gardens Sec 2
Venice Gardens Sec 3
Venice Groves
Ventura Village
Villa Nova Ph 16
Villas Of Somerset
Vivienda West
Wellen Park
Wellen Park Golf Country Club
Wexford On The Green Ph 1
Whitestonesouthwood
Willow Spgs
Woodmere Lakes
Wysteria
Wysteria Wellen Park Village F
Wysteriawellen Park
Wysteriawellen Park Village F4

- One Click Broker
- 800.557.8193
- Toll Free: 800.557.8193
- billing@brokeridxsites.com



