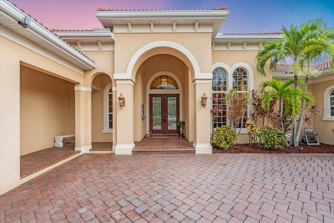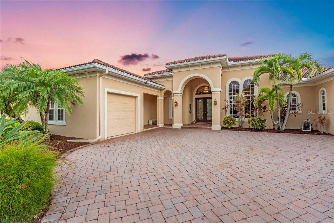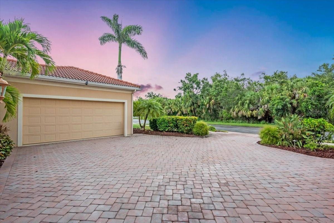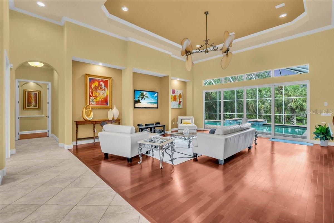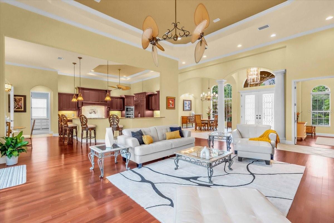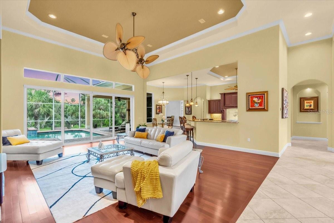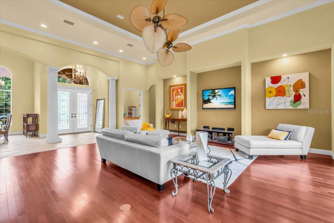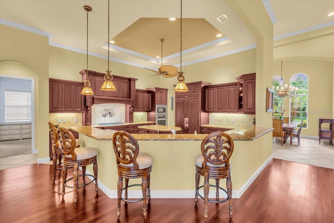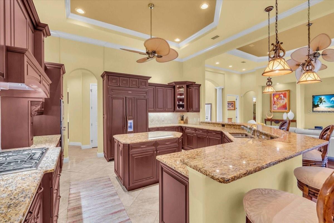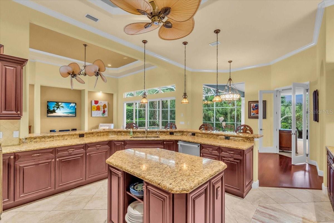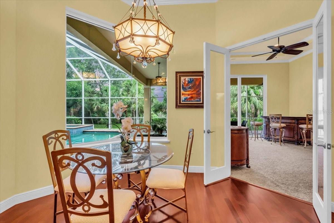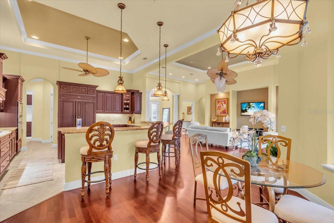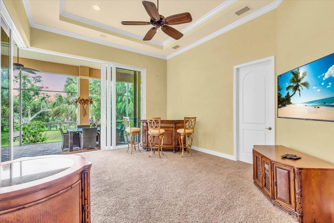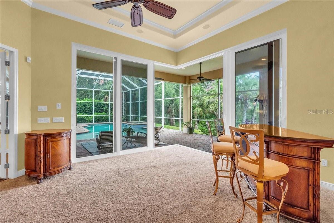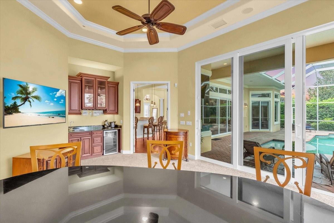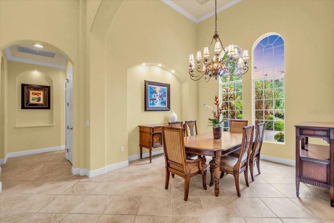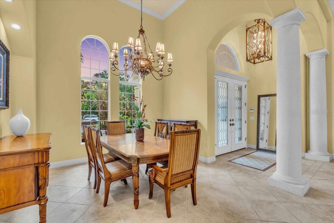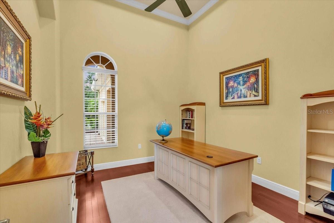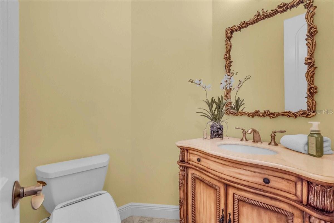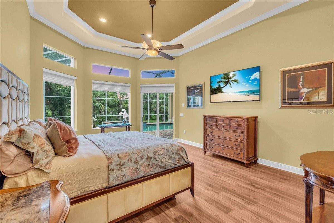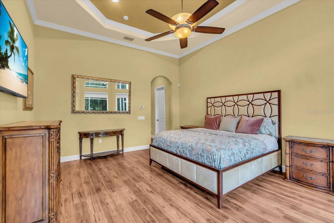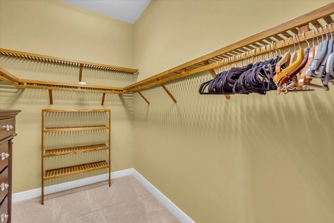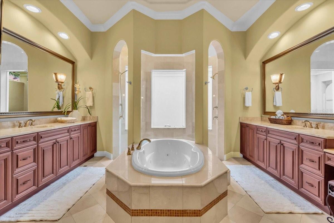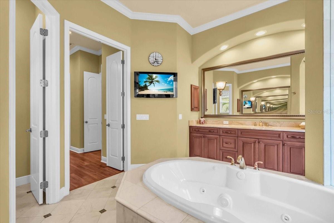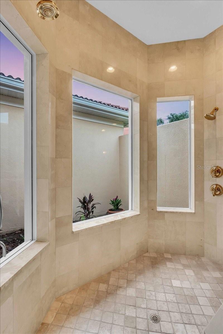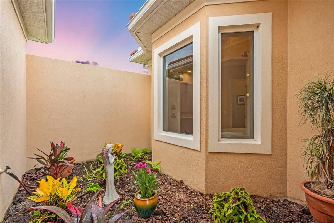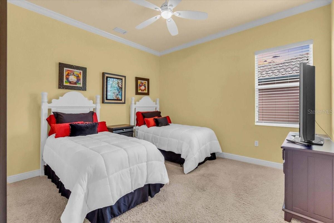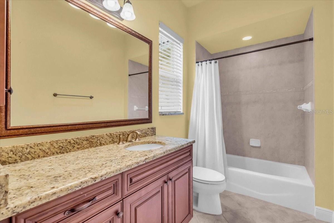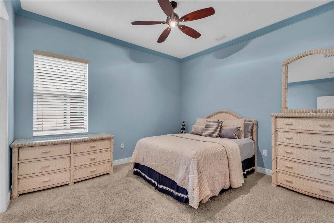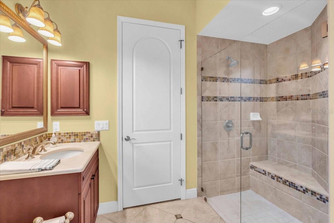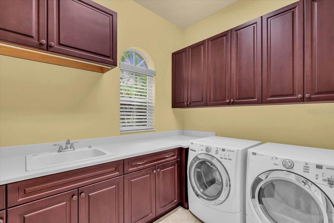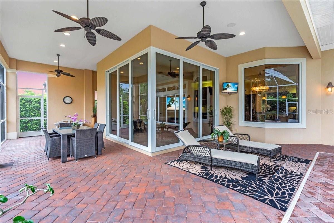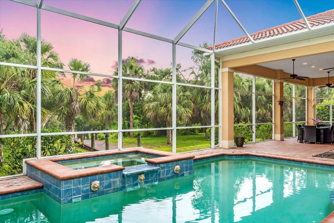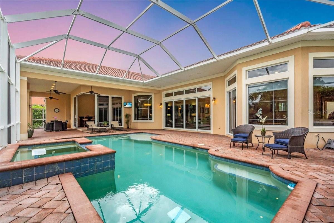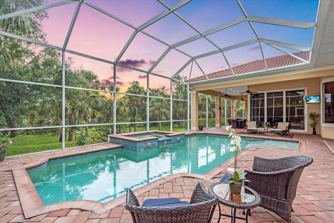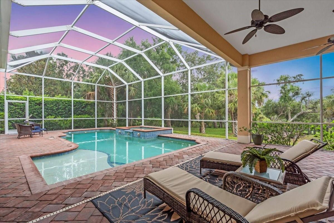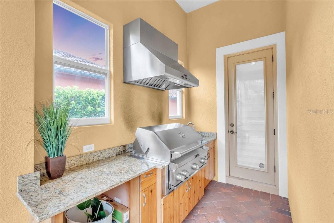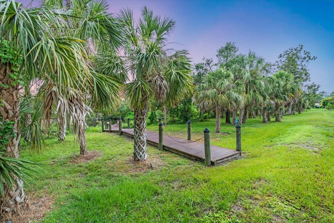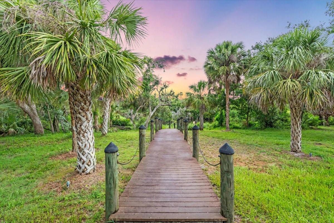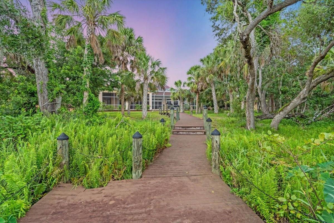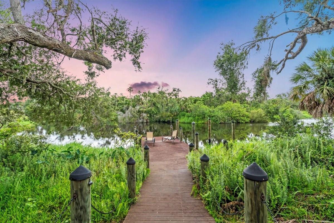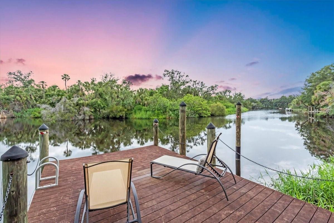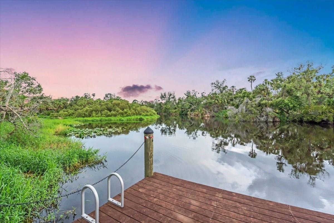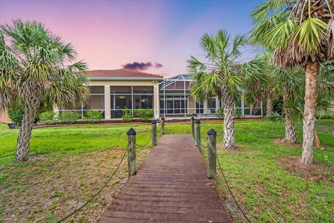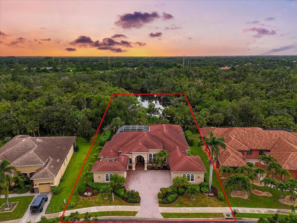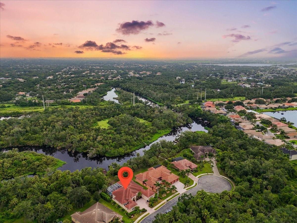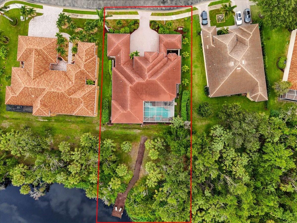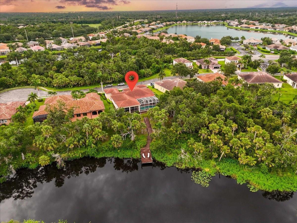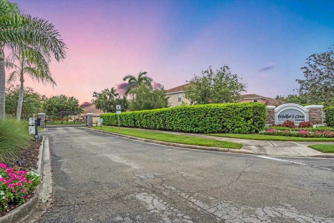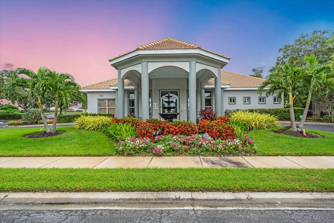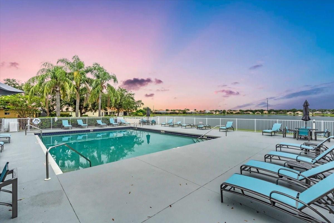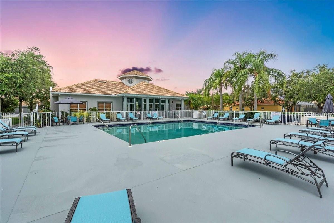6918 73rd Court E, BRADENTON, FL 34203
Property Photos
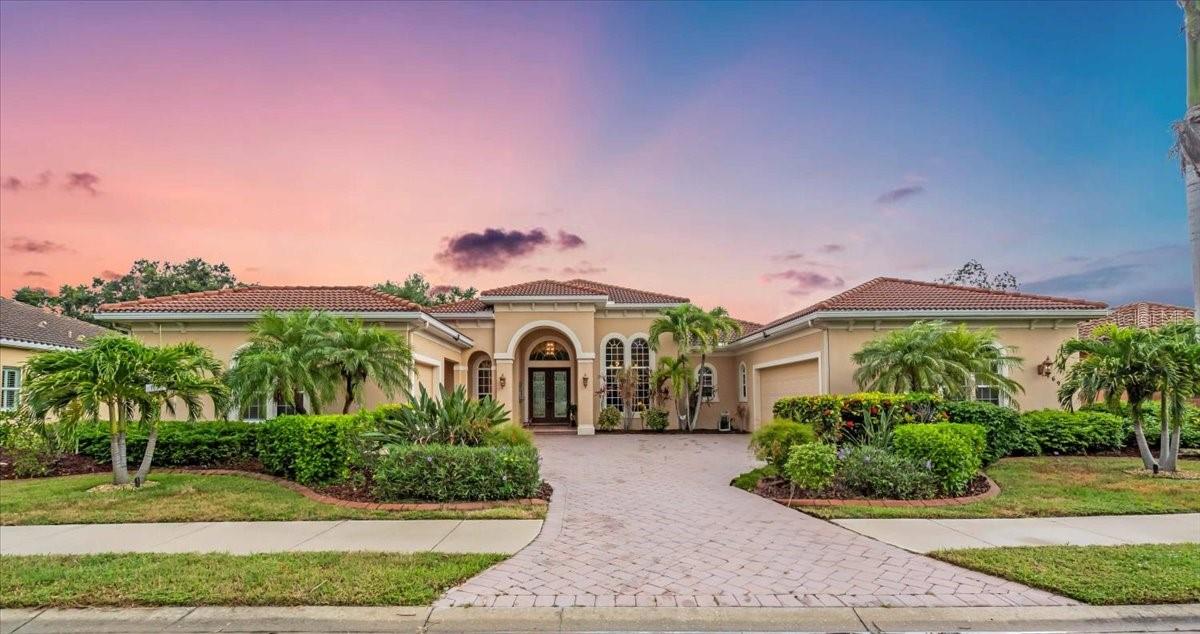
Would you like to sell your home before you purchase this one?
Priced at Only: $1,100,000
For more Information Call:
Address: 6918 73rd Court E, BRADENTON, FL 34203
Property Location and Similar Properties
- MLS#: N6139132 ( Residential )
- Street Address: 6918 73rd Court E
- Viewed: 7
- Price: $1,100,000
- Price sqft: $219
- Waterfront: Yes
- Wateraccess: Yes
- Waterfront Type: River Front
- Year Built: 2009
- Bldg sqft: 5018
- Bedrooms: 3
- Total Baths: 4
- Full Baths: 3
- 1/2 Baths: 1
- Garage / Parking Spaces: 3
- Days On Market: 10
- Additional Information
- Geolocation: 27.4163 / -82.4651
- County: MANATEE
- City: BRADENTON
- Zipcode: 34203
- Subdivision: River Place
- Elementary School: Tara Elementary
- Middle School: Braden River Middle
- High School: Braden River High
- Provided by: KELLER WILLIAMS ISLAND LIFE REAL ESTATE
- Contact: Mellisa Hamilton
- 941-254-6467

- DMCA Notice
-
DescriptionWelcome to a refined sanctuary of elegance and tranquilitythis custom designed estate by renowned builder John Cannon offers the ultimate in Florida waterfront luxury. Perfectly positioned in the highly sought after community of Walker's Cove, on a private cul de sac along the serene Braden River, this exquisite residence captures sweeping water views and direct access for boating or quiet moments dockside. With 3 spacious bedrooms, 3.5 bathrooms, a private office, and a den, this thoughtfully designed floorplan combines grand scale with intimate comfort. For the automotive enthusiast, a generous brick paver driveway leads to both a two car and single car garage, offering form, function, and timeless curb appeal. Step through the grand entryway and be captivated by 20 foot ceilings, Palisade palm ceiling fans, and custom light fixtures that set a tone of understated opulence. Zero corner pocket sliders dissolve the line between indoors and out, filling the home with natural light and inviting you to savor sweeping riverfront vistas from nearly every room. The gourmet kitchen is a culinary dream, anchored by a Thermador 5 burner gas cooktop, hidden integrated refrigerator, and rich custom cabinetry. Overlooking the living space and lush backyard, the aquarium glass window in the dining nook offers a picture perfect frame of the private pool and garden beyond. The owners retreat is a peaceful escape with its own climate control, dual walk in closets, and a spa like bath featuring a soaking tub, walk through glass shower, and a secret garden viewan indulgent hideaway within your home. Designed for entertaining, the split floorplan includes a guest wing with a den and wet bar, while outside, the resort style terrace awaits. Enjoy a dip in the heated pool or six person spa, fire up the grill, or unwind beneath the stars on the illuminated boat dock, where mornings begin with coffee over the water and evenings end with a toast to the good life. Built with enduring quality and peace of mindhurricane impact windows, updated HVAC systems under warranty, and recent upgrades to the pool heater and pumpthis home is truly move in ready. Located just minutes from Lakewood Ranch, Sarasotas world class beaches, UTC Mall, and I 75, this home in the exclusive gated enclave of Walkers Cove offers not just a residence, but a lifestyle of distinction.
Payment Calculator
- Principal & Interest -
- Property Tax $
- Home Insurance $
- HOA Fees $
- Monthly -
Features
Building and Construction
- Builder Name: John Cannon
- Covered Spaces: 0.00
- Exterior Features: Garden, Lighting, Outdoor Grill, Outdoor Kitchen, Rain Gutters, Sidewalk, Sliding Doors
- Flooring: Carpet, Tile, Wood
- Living Area: 3352.00
- Roof: Tile
Property Information
- Property Condition: Completed
Land Information
- Lot Features: Cul-De-Sac, Landscaped, Level, Private, Sidewalk, Paved
School Information
- High School: Braden River High
- Middle School: Braden River Middle
- School Elementary: Tara Elementary
Garage and Parking
- Garage Spaces: 3.00
- Open Parking Spaces: 0.00
- Parking Features: Driveway, Garage Door Opener, Ground Level, Garage
Eco-Communities
- Pool Features: Heated, In Ground, Lighting, Screen Enclosure, Self Cleaning
- Water Source: Public
Utilities
- Carport Spaces: 0.00
- Cooling: Central Air
- Heating: Central, Heat Pump
- Pets Allowed: Yes
- Sewer: Public Sewer
- Utilities: BB/HS Internet Available, Cable Available, Electricity Connected, Natural Gas Connected, Phone Available, Public, Sewer Connected, Water Connected
Amenities
- Association Amenities: Clubhouse, Fitness Center, Gated, Pool
Finance and Tax Information
- Home Owners Association Fee: 468.00
- Insurance Expense: 0.00
- Net Operating Income: 0.00
- Other Expense: 0.00
- Tax Year: 2024
Other Features
- Appliances: Bar Fridge, Built-In Oven, Dishwasher, Disposal, Ice Maker, Microwave, Range, Range Hood, Refrigerator, Washer, Water Softener, Wine Refrigerator
- Association Name: C & S Community Management Services - Bill Mcgann
- Association Phone: 941-758-9454
- Country: US
- Interior Features: Ceiling Fans(s), Crown Molding, Dry Bar, Eat-in Kitchen, High Ceilings, Kitchen/Family Room Combo, Living Room/Dining Room Combo, Open Floorplan, Primary Bedroom Main Floor, Solid Surface Counters, Solid Wood Cabinets, Split Bedroom, Stone Counters, Thermostat, Tray Ceiling(s), Vaulted Ceiling(s), Walk-In Closet(s), Wet Bar
- Legal Description: LOT 239 RIVER PLACE PI#19013.2745/9
- Levels: One
- Area Major: 34203 - Bradenton/Braden River/Lakewood Rch
- Occupant Type: Owner
- Parcel Number: 1901327459
- Style: Mediterranean
- View: Water
- Zoning Code: PDR/WPE/
Nearby Subdivisions
Arbor Reserve
Barrington Ridge Ph 1a
Barrington Ridge Ph 1b
Barrington Ridge Ph 1c
Braden Oaks
Briarwood
Candlewood
Carillon
Center Park
Central Gardens
Country Club
Creekwood Ph One Subphase I
Creekwood Ph One Subphase I Un
Creekwood Ph Two Subphase A B
Creekwood Ph Two Subphase A &
Creekwood Ph Two Subphase F
Crossing Creek Village Ph I
Fairfax Ph Two
Fairfield
Fairmont Park
Fairway Trace At Peridia I
Fairway Trace At Peridia I Ph
Garden Lakes Estates
Garden Lakes Estates Ph 7b-7g
Garden Lakes Estates Ph 7b7g
Garden Lakes Village Sec 1
Garden Lakes Village Sec 3
Garden Lakes Village Sec 4
Garden Lakes Villas Sec 1
Garden Lakes Villas Sec 2
Glen Cove Heights
Gold Tree Co-op
Hammock Place
Harborage On Braden River Ph I
Heights Ph I Subph Ia Ib Ph
Heights Ph I Subph Ia & Ib & P
Heights Ph Ii Subph A C Ph I
Heights Ph Ii Subph B
Lazy B Ranches
Lionshead Ph Ii
Manatee Oaks Iii
Mandalay Ph Ii
Marineland
Marineland Add
Marshalls Landing
Meadow Lake
Meadow Lakes
Meadow Lakes East
Melrose Gardens At Tara
Moss Creek Ph I
Moss Creek Ph Ii Subph A
Na
Not Applicable
Oak Park
Oak Terrace Subdivision
Oakmont
Park Place
Peridia
Peridia Isle
Peridia Unit Four
Plantation Oaks
Pride Park
Pride Park Area
Prospect Point
Regal Oaks
Ridge At Crossing Creek
Ridge At Crossing Creek Ph I
Ridge At Crossing Creek Ph Ii
River Forest
River Landings Bluffs Ph Iii
River Place
Sabal Harbour Ph I-a
Sabal Harbour Ph Ia
Sabal Harbour Ph Iia
Sabal Harbour Ph Iib
Sabal Harbour Ph Iii
Scott Terrace
Silverlake
Sterling Lake
Stoneledge
Tailfeather Way At Tara
Tara
Tara Golf And Country Club
Tara Ph I
Tara Ph Ii Subphase B
Tara Ph Iii Subphase F
Tara Ph Iii Subphase G
Tara Ph Iii Subphase H
Tara Ph Iii Supphase B
Tara Phase 2
Tara Phase Ii
Tara Plantation Gardens
Tara Villas
Tara Villas Of Twelve Oaks
The Plantations At Tara Golf
Villas At Tara

- One Click Broker
- 800.557.8193
- Toll Free: 800.557.8193
- billing@brokeridxsites.com



