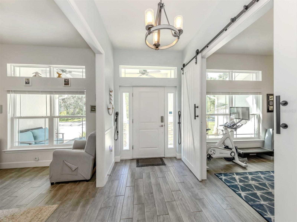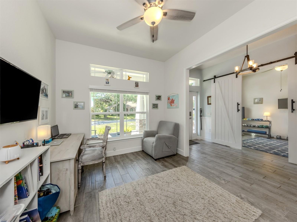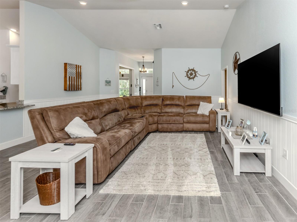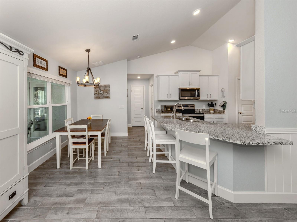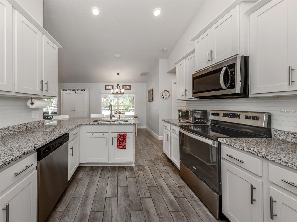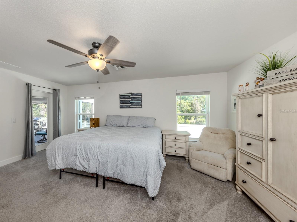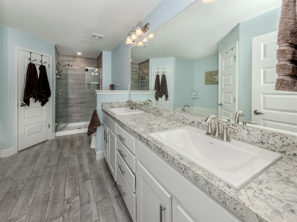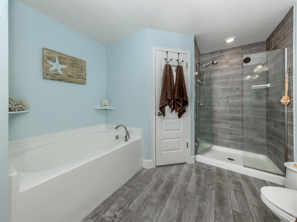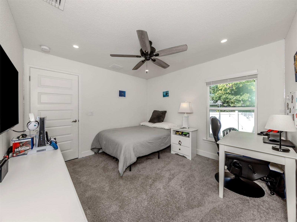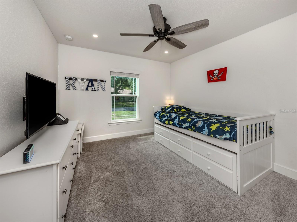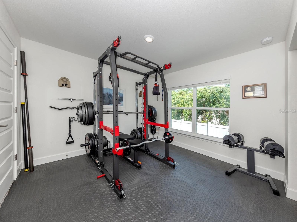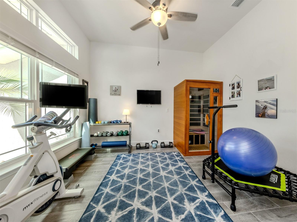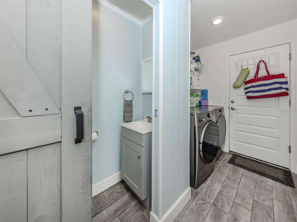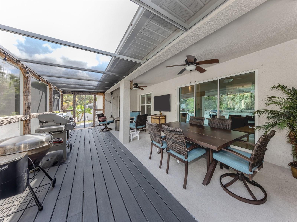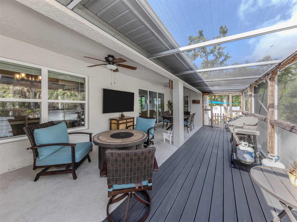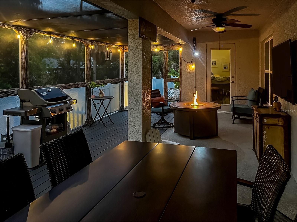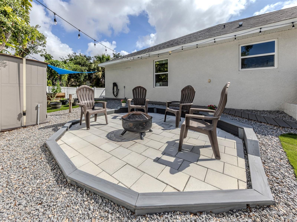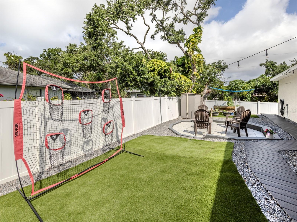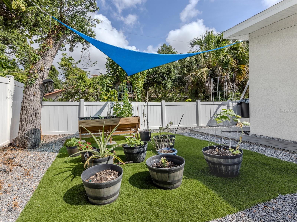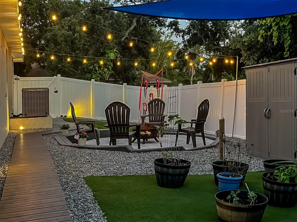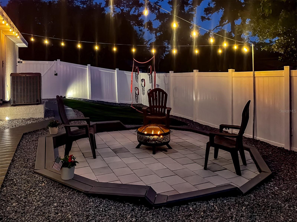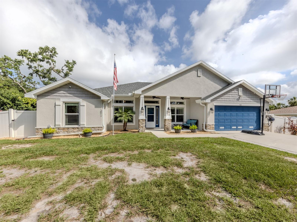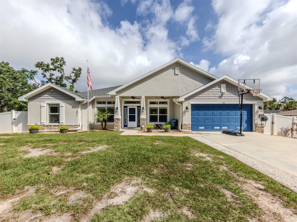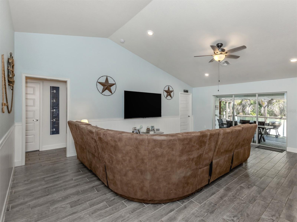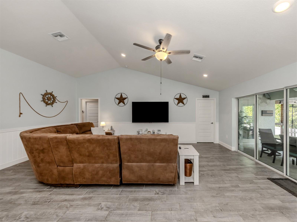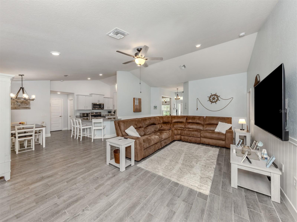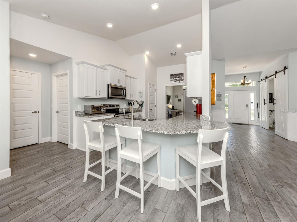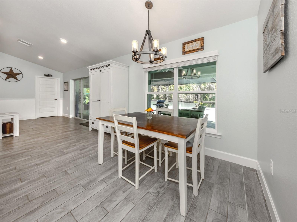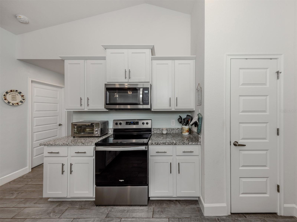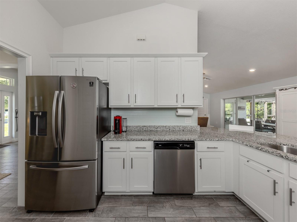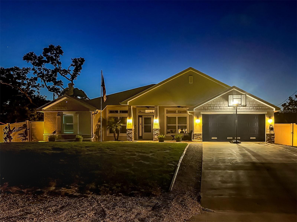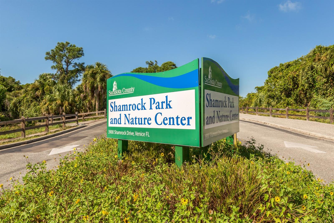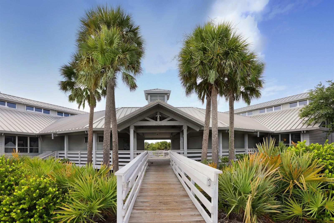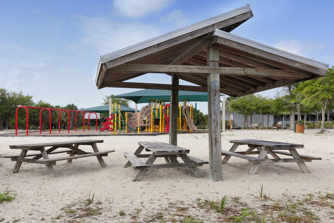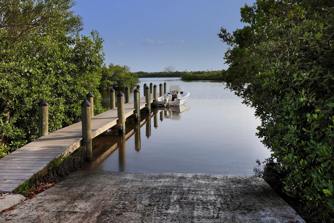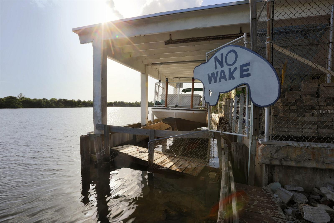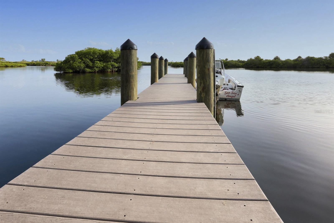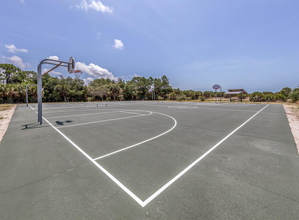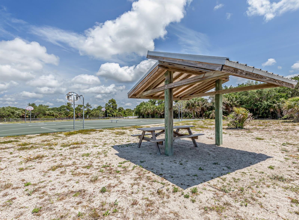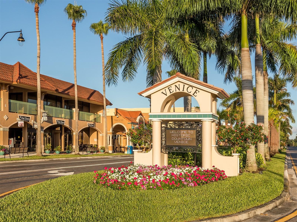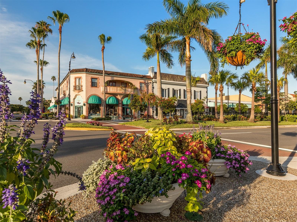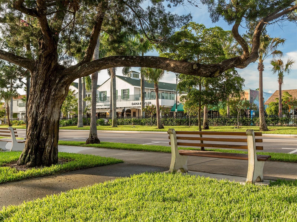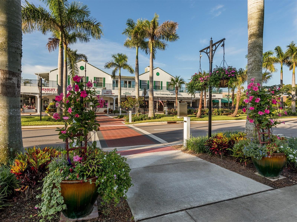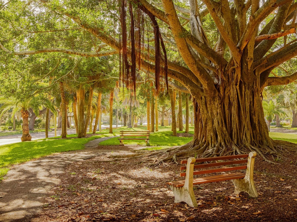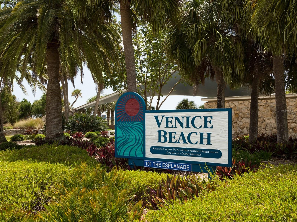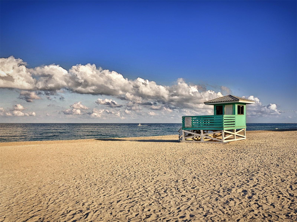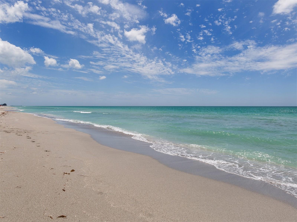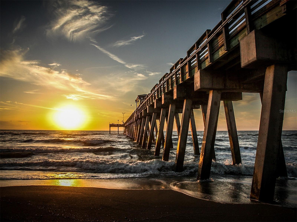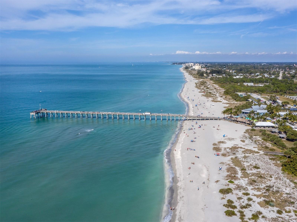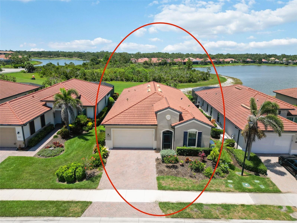460 Bard Road, VENICE, FL 34293
Property Photos
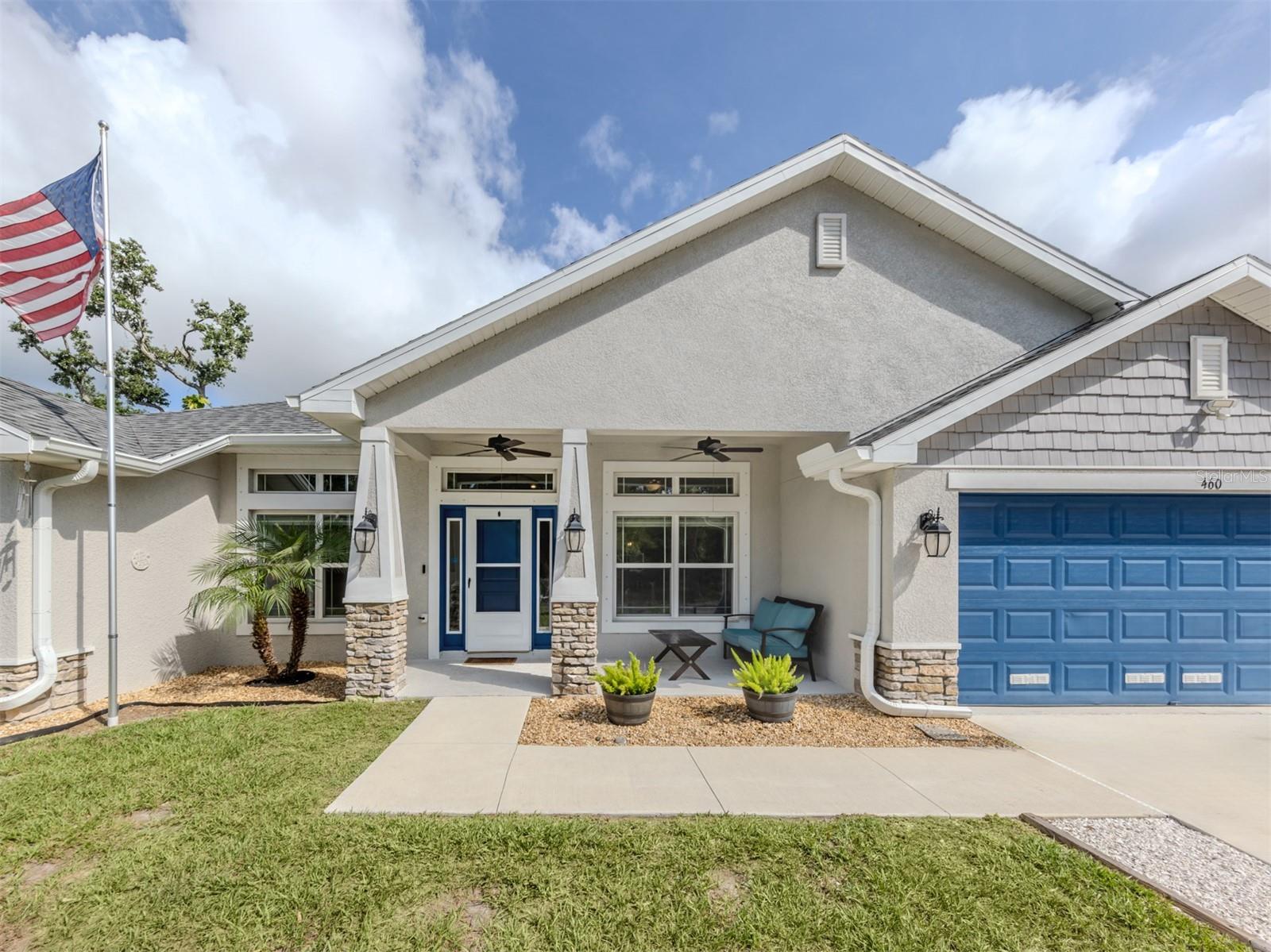
Would you like to sell your home before you purchase this one?
Priced at Only: $499,000
For more Information Call:
Address: 460 Bard Road, VENICE, FL 34293
Property Location and Similar Properties
- MLS#: N6139022 ( Residential )
- Street Address: 460 Bard Road
- Viewed: 5
- Price: $499,000
- Price sqft: $164
- Waterfront: No
- Year Built: 2021
- Bldg sqft: 3038
- Bedrooms: 4
- Total Baths: 3
- Full Baths: 2
- 1/2 Baths: 1
- Garage / Parking Spaces: 3
- Days On Market: 8
- Additional Information
- Geolocation: 27.069 / -82.4272
- County: SARASOTA
- City: VENICE
- Zipcode: 34293
- Subdivision: South Venice
- Elementary School: Venice
- Middle School: Venice Area
- High School: Venice Senior
- Provided by: PREMIER SOTHEBYS INTL REALTY
- Contact: Jody Callan
- 941-412-3323

- DMCA Notice
-
DescriptionWelcome to your Florida dream home! This Adams Homes former model was built in 2021. Charming four bedroom home with formal dining or flex space, den/office, 2 bath residence is ideally just a short distance from the popular Legacy Trail, Shamrock Park and the Intracoastal Waterway. On a 10,000 square foot, oversized, 100 by 100 foot lot on a quiet street in the desirable South Venice neighborhood. An inviting covered front porch welcomes you home. As you enter, you will find 2,135 square feet under air and a layout that feels spacious and welcoming. The formal dining room and den with barn doors greet you as you enter the foyer, while the open great room with soaring vaulted ceilings flows seamlessly into the kitchen for entertaining. The kitchen boasts white cabinetry, granite countertops, under sink reverse osmosis, stainless steel appliances, a closet pantry, breakfast bar and dinette area, along with abundant counter space and cabinetry. The private primary suite features dual walk in closets, dual vanities, a large linen closet and a luxurious soaker tub with a separate shower offering a spa like retreat. The split floor plan offers three additional generously sized bedrooms and a full guest bath providing ample space for family or guests. A half bath and interior laundry leading to your two car garage round out this thoughtful floor plan. Upgrades include wood look ceramic tile throughout main areas. Sliding glass doors spanning the family room allow an abundance of natural light to pour in creating a seamless indoor outdoor flow and a bright, inviting space leading to a large, screened lanai and backyard oasis complete with exterior lighting and a paver area ideal for a fire pit surrounded by a privacy fence. Additionally, a covered gravel parking space next to your large concrete driveway allows room for a boat or RV. Enjoy peace of mind knowing the home has been wired to support a generator, including hurricane shutters, elevated lot and ideally outside a flood zone. This home includes a whole house water filtration system and a new air conditioner (2024). South Venice has no mandatory HOA fees, no CDD fees and the seller is offering an assumable VA mortgage at 2.85% to those buyers who qualify. The desirable South Venice neighborhood offers an optional membership to South Venice Beach, which grants access to a private beach, boat ramp, fishing pier, kayak launch and ferry service for a low annual fee. Just 1.6 miles from popular Shamrock Park which includes a number of options for activities such as tennis, basketball and pickleball courts, playground, and miles of nature and recreational trails. Historic downtown Venice is nearby offering theatre, upscale dining, shopping, beaches, Centennial Park events, craft fairs, farmers markets and Sarasota Countys A rated schools. Dont miss the chance to make this stunning home your private paradise.
Payment Calculator
- Principal & Interest -
- Property Tax $
- Home Insurance $
- HOA Fees $
- Monthly -
Features
Building and Construction
- Builder Name: Adams Homes
- Covered Spaces: 0.00
- Exterior Features: Hurricane Shutters, Private Mailbox, Sliding Doors
- Fencing: Fenced
- Flooring: Carpet, Ceramic Tile
- Living Area: 2135.00
- Roof: Shingle
Property Information
- Property Condition: Completed
Land Information
- Lot Features: Cleared, In County, Landscaped, Paved
School Information
- High School: Venice Senior High
- Middle School: Venice Area Middle
- School Elementary: Venice Elementary
Garage and Parking
- Garage Spaces: 2.00
- Open Parking Spaces: 0.00
- Parking Features: Boat, Covered, Driveway, Garage Door Opener, Ground Level, Off Street
Eco-Communities
- Water Source: Well
Utilities
- Carport Spaces: 1.00
- Cooling: Central Air
- Heating: Central, Electric
- Sewer: Septic Tank
- Utilities: Cable Connected, Electricity Connected, Private, Water Connected
Finance and Tax Information
- Home Owners Association Fee: 0.00
- Insurance Expense: 0.00
- Net Operating Income: 0.00
- Other Expense: 0.00
- Tax Year: 2024
Other Features
- Appliances: Dishwasher, Disposal, Dryer, Electric Water Heater, Microwave, Range, Refrigerator, Washer, Water Filtration System
- Country: US
- Furnished: Unfurnished
- Interior Features: Ceiling Fans(s), Eat-in Kitchen, High Ceilings, Kitchen/Family Room Combo, Open Floorplan, Primary Bedroom Main Floor, Split Bedroom, Stone Counters, Thermostat, Vaulted Ceiling(s), Walk-In Closet(s), Window Treatments
- Legal Description: LOTS 12555 12556 AND THAT 20 FT OF LOT 12557 WHICH ADJOINS SAID LOT 12556 SOUTH VENICE UNIT 48
- Levels: One
- Area Major: 34293 - Venice
- Occupant Type: Owner
- Parcel Number: 0434060030
- Possession: Close Of Escrow
- Style: Florida
- Zoning Code: RSF3
Similar Properties
Nearby Subdivisions
1020 South Venice
1614 Venice Country Club Esta
8477 Courtyards At Plantation
Acreage
Antigua
Antigua/wellen Pk
Antiguawellen Park
Antiguawellen Pk
Augusta Villas At Plan
Augusta Villas At The Plantati
Avelina Wellen Park Village F-
Bermuda Club East At Plantatio
Bermuda Club West At Plantatio
Brightmore At Wellen Park
Brightmore/wellen Park Ph 1a-1
Brightmorewellen Park Ph 1a1c
Buckingham Meadows 02 St Andre
Buckingham Meadows Iist Andrew
Buckingham Meadows St Andrews
Cambridge Mews Of St Andrews
Chestnut Creek Manors
Circle Woods Of Venice 1
Circle Woods Of Venice 2
Clubside Villas
Cove Pointe
Everly At Wellen Park
Everlywellen Park
Fairway Village Ph 3
Florida Tropical Homesites Li
Governors Green
Gran Paradiso
Gran Paradiso Villas Ii
Gran Paradiso Ph 1
Gran Paradiso Ph 2
Gran Paradiso Ph 4c
Gran Paradiso Ph 8
Gran Place
Grand Palm
Grand Palm Ph 1a
Grand Palm Ph 1aa
Grand Palm Ph 1b
Grand Palm Ph 1c B
Grand Palm Ph 1ca
Grand Palm Ph 2a
Grand Palm Ph 2a(b) & 2a(c)
Grand Palm Ph 2ab 2ac
Grand Palm Ph 2b
Grand Palm Ph 2c
Grand Palm Ph 3a
Grand Palm Ph 3a A
Grand Palm Ph 3aa
Grand Palm Ph 3b
Grand Palm Ph 3c
Grand Palm Phase 2b
Grand Palm Phase 3b
Grand Palm Phase 3c
Grand Palm Phases 2a (d) & 2a
Grand Palm Phases 2a D 2a E
Grassy Oaks
Gulf View Estates
Harrington Lake
Heathers Two
Heritage Lake Estates
Heron Lakes
Heron Shores
Hourglass Lake Ests
Hourglass Lakes Ph 1
Hourglass Lakes Ph 2
Islandwalk At The West Village
Islandwalk At West Villages
Islandwalk At West Villages Ph
Islandwalk/the West Vlgs Ph 5
Islandwalkthe West Vlgs Ph 3
Islandwalkthe West Vlgs Ph 3d
Islandwalkthe West Vlgs Ph 5
Islandwalkthe West Vlgs Ph 6
Islandwalkthe West Vlgs Ph 7
Islandwalkthe West Vlgs Phase
Islandwalkwest Vlgs Ph 1a
Islandwalkwest Vlgs Ph 1ca
Islandwalkwest Vlgs Ph 2d
Islandwalkwest Vlgs Ph 3a 3
Jacaranda C C Villas
Jacaranda Country Club West Vi
Japanese Gardens Mhp
Kenwood Glen 1 Of St Andrews E
Kenwood Glen 2 Of St. Andrews
Kenwood Glen Iist Andrews Eas
Lake Of The Woods
Lakes Of Jacaranda
Lakes Of Jacaranda,
Lakespur At Wellen Park
Lakespur Wellen Park
Lakespur/wellen Park
Lakespurwellen Park
Lakespurwellen Pk
Lakespurwellen Pk Ph 3
Lemon Bay Estates
Links Preserve Ii Of St Andrew
Manasota Land & Timber Co
Manasota Sub Lt 7 Blk J
Meadow Run At Jacaranda
Myakka Country
Myrtle Trace At Plan
Myrtle Trace At Plantation
Myrtle Trace At The Plantation
North Port
Not Applicable
Oasis
Oasis/west Vlgs Ph 1
Oasiswest Vlgs Ph 1
Oasiswest Vlgs Ph 2
Palmera At Wellen Park
Park Estates
Patios 03 Of St Andrews Park A
Pennington Place
Plamore
Plamore Sub
Plantation The
Plantation Woods
Preserve At West Villages
Preservewest Vlgs Ph 1
Preservewest Vlgs Ph 2
Quail Lake
Rapalo
Renaissance At Wellen Park
Renaissance At West Villages
Renaissance/west Vlgs Ph 2
Renaissance/west Vlgs Ph 2b &
Sarasota National
Sarasota National Ph 13-b
Sarasota National Ph 1a
Sarasota National Ph 1b
Sarasota National Ph 6 & 7
Sarasota National Ph 8
Sarasota National Ph 9-a
Sarasota Ranch Estates
Solstice At Wellen Park
Solstice Ph 1
Solstice Ph One
South Venice
South Venice 28 Un 17
South Venice Uint 54
South Venice Un #20
South Venice Un 20
South Venice Unit 28
Southvenice
Southwood
Southwood Sec C
Southwood Sec D
Stratford Glenn St Andrews Par
Sunstone At Wellen Park
Sunstone Lakeside At Wellen Pa
Sunstone Village F5 Ph 1a 1b
Tarpon Point
Terrace Vlsst Andrews Pkplan
Terraces Villas St Andrews Par
The Lakes Of Jacaranda
The Preserve
Tortuga
Tropical Homesites Little Fa
Venetia Ph 1a
Venetia Ph 1b
Venetia Ph 2
Venetia Ph 3
Venetia Ph 4
Venetia Ph 5
Venice East 3rd Add
Venice East 4th Add
Venice East 6th Add
Venice East Sec 1
Venice East Sec 1 1st Add
Venice East Sec 1 2nd Add
Venice Gardens
Venice Gardens Sec 2
Venice Groves
Ventura Village
Villa Nova Ph 16
Villas Iisaint Andrews Pkpla
Vivienda Ph Ii Sec Ii
Wellen Park
Wellen Park Golf Country Club
Wellen Park Golf & Country Clu
Westminster Glen St Andrews E
Wexford On The Green Ph 1
Wexford On The Green Ph 3
Whitestone At Southwood Ph 03
Woodmere Lakes
Wysteria
Wysteria Wellen Park Village F
Wysteriawellen Park
Wysteriawellen Park Village F4

- One Click Broker
- 800.557.8193
- Toll Free: 800.557.8193
- billing@brokeridxsites.com



