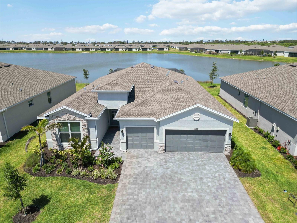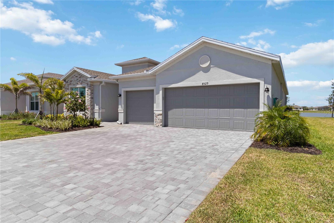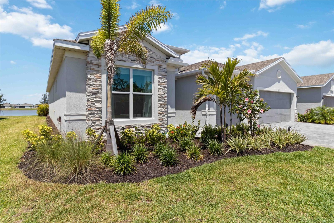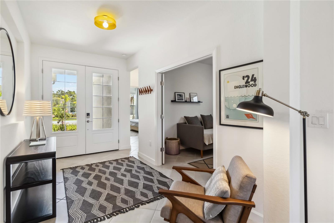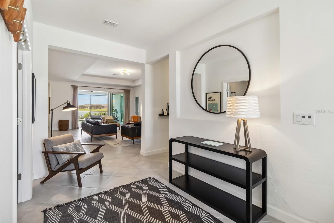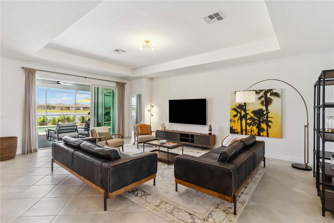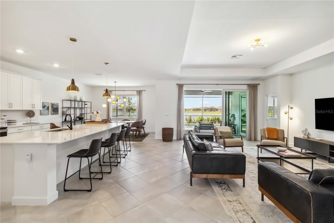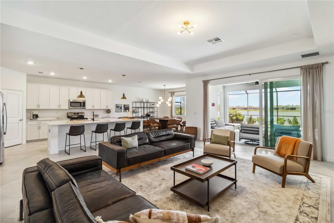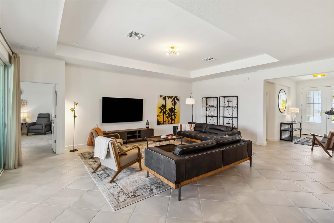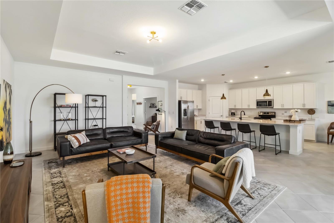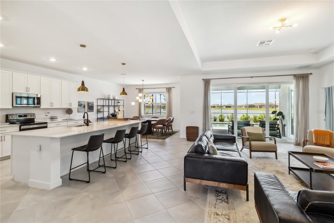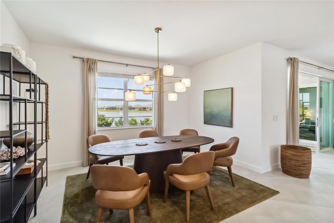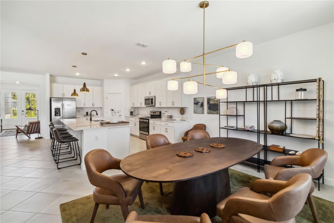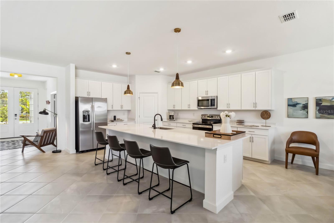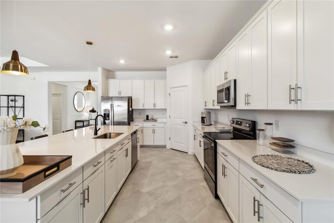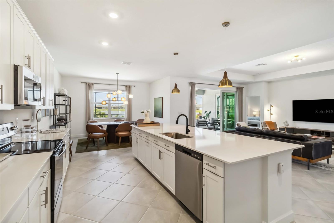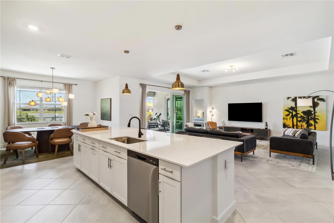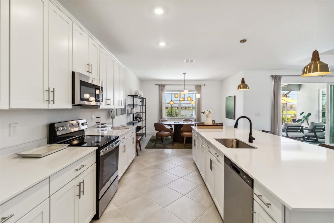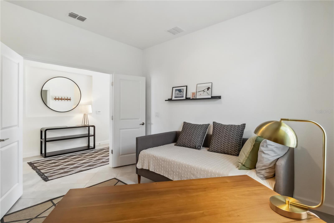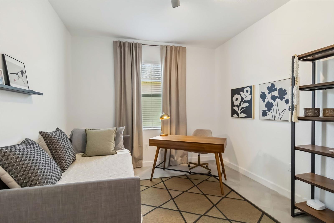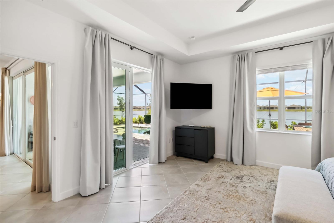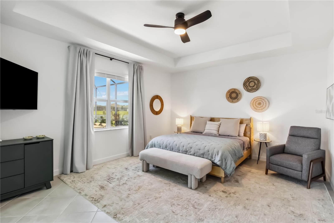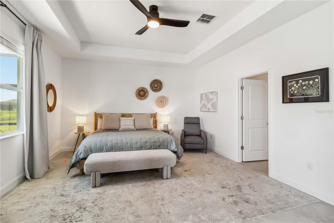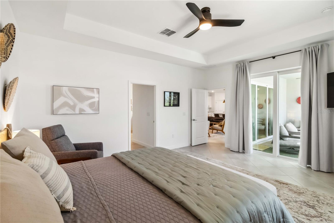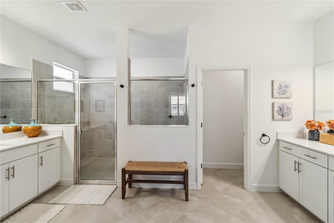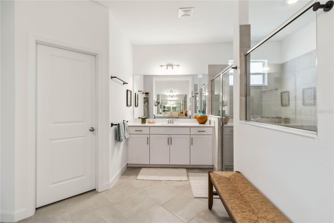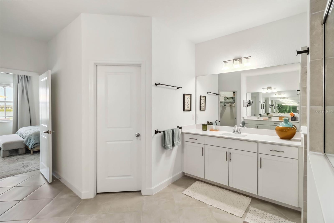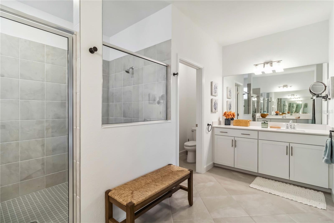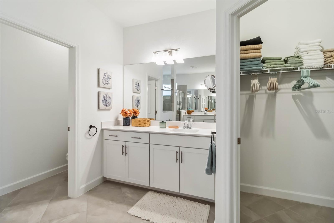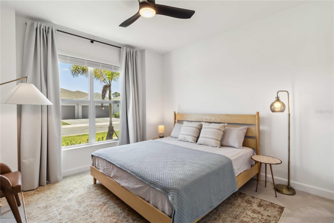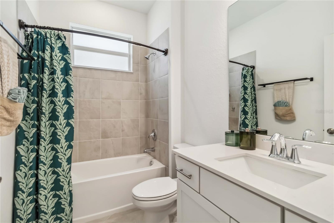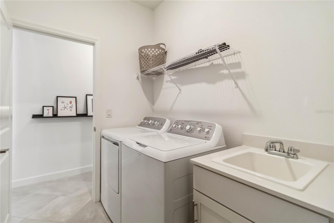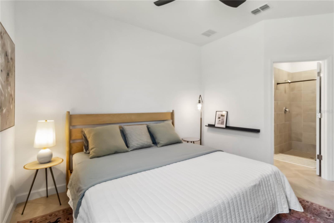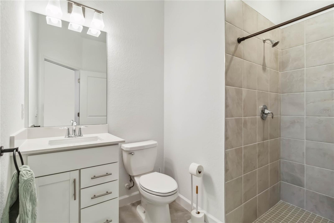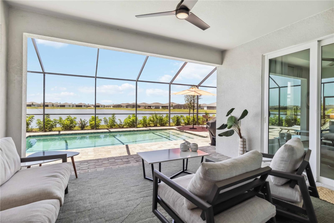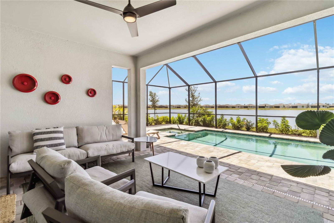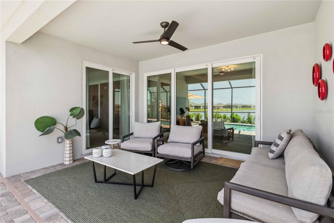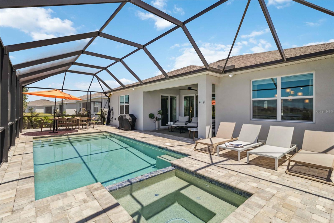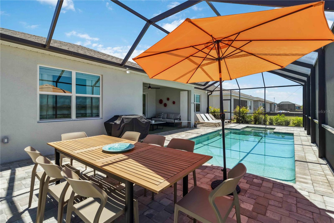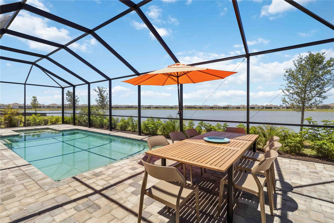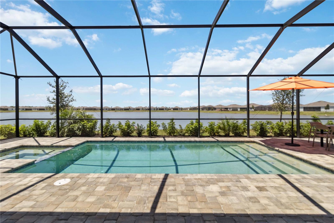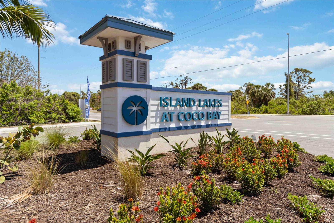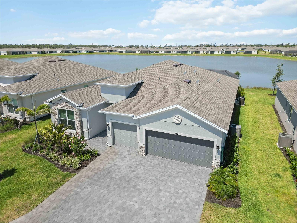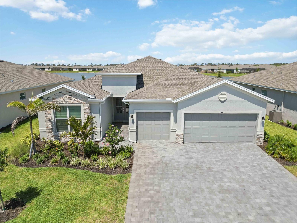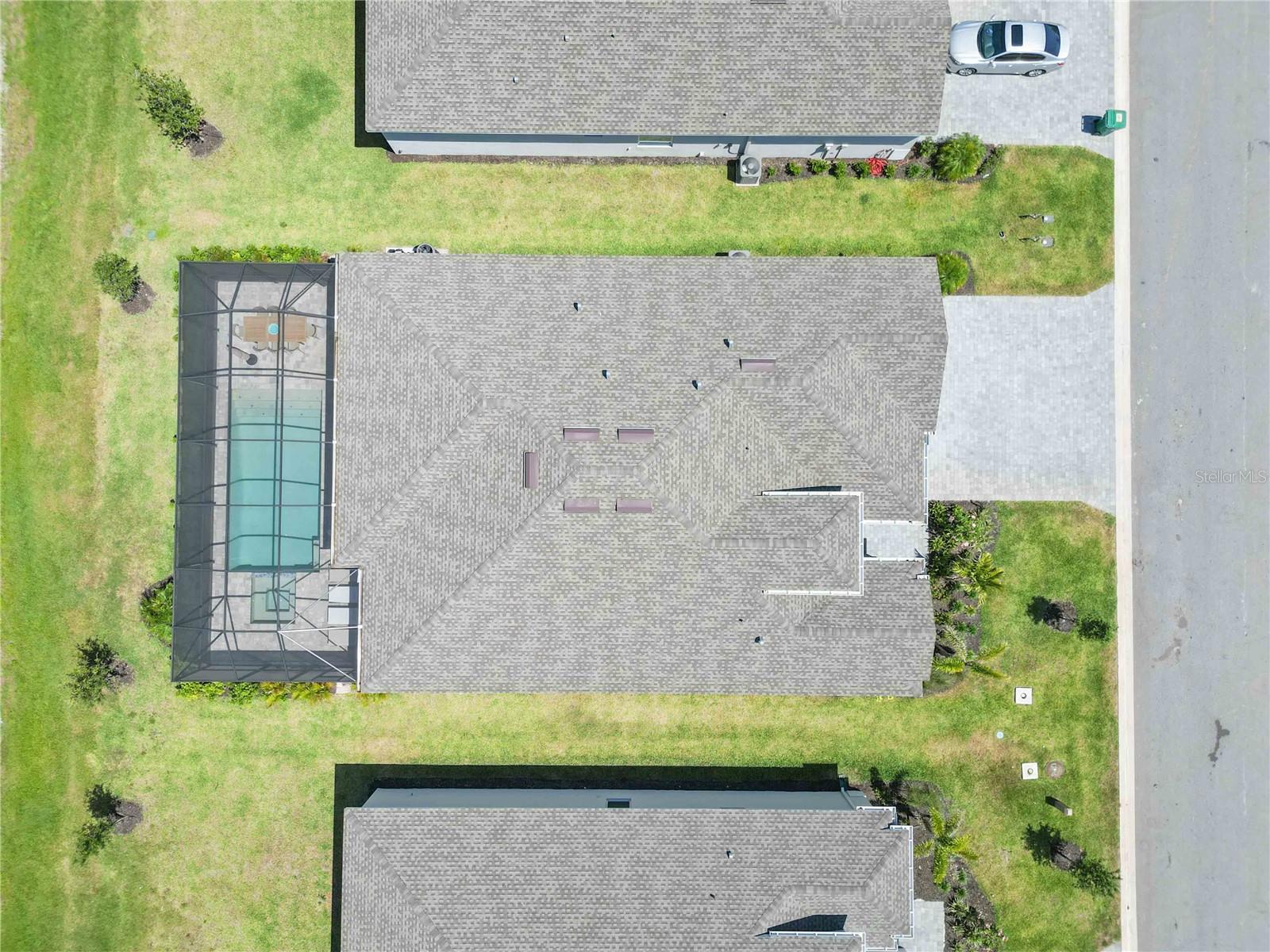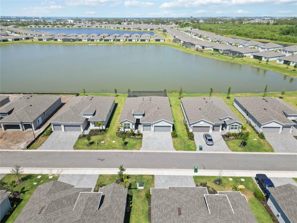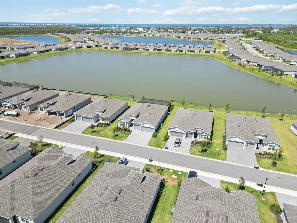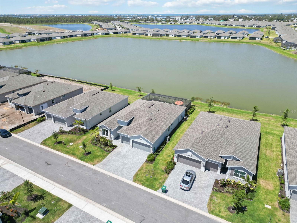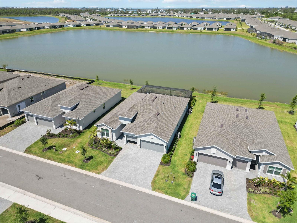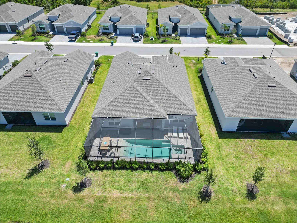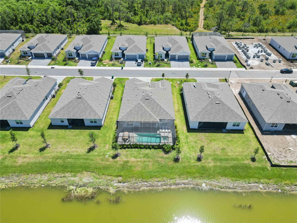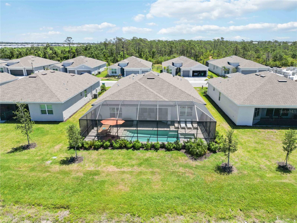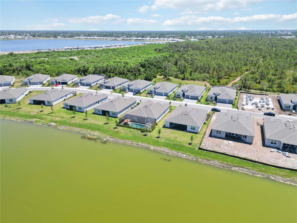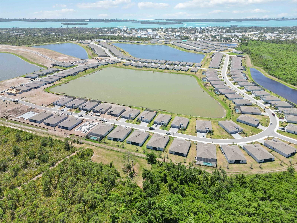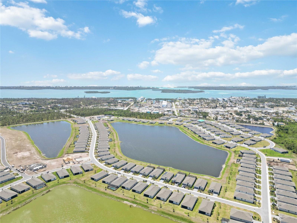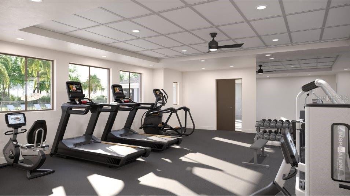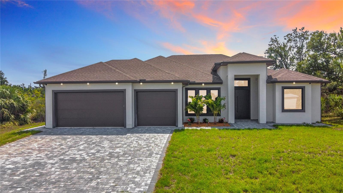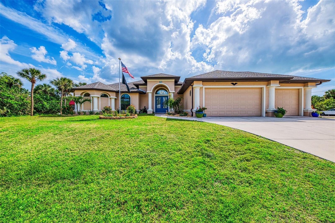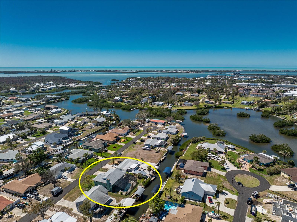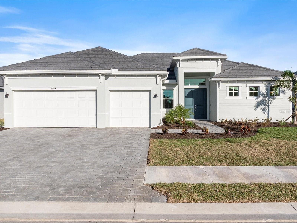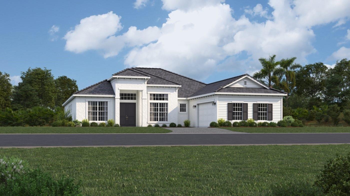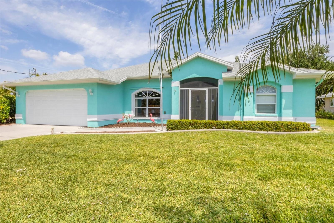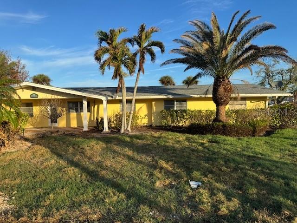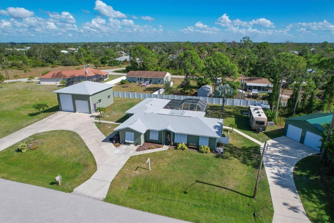8529 Saint Kitts Circle, ENGLEWOOD, FL 34224
Property Photos
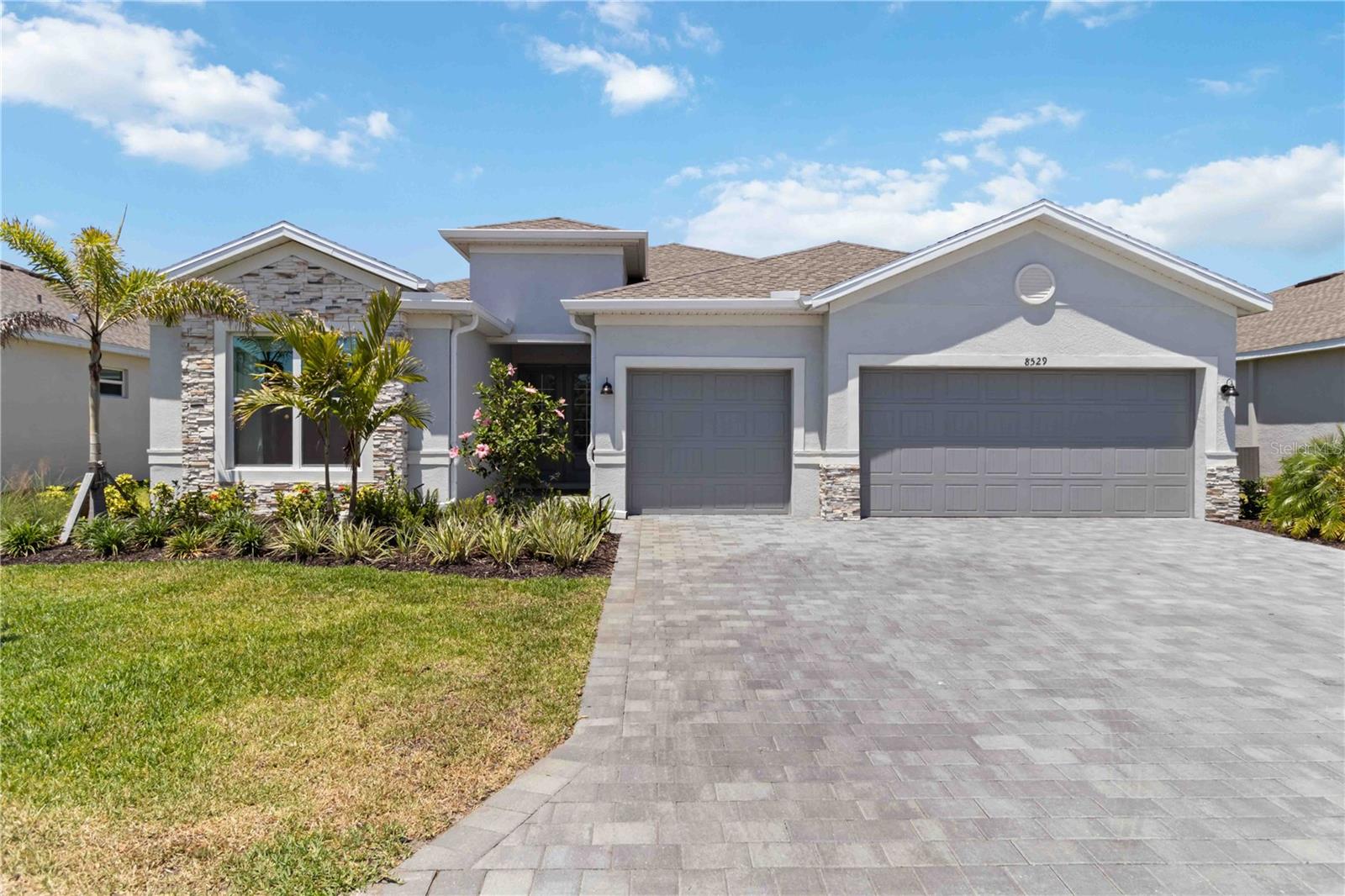
Would you like to sell your home before you purchase this one?
Priced at Only: $659,000
For more Information Call:
Address: 8529 Saint Kitts Circle, ENGLEWOOD, FL 34224
Property Location and Similar Properties
- MLS#: N6138658 ( Residential )
- Street Address: 8529 Saint Kitts Circle
- Viewed: 1
- Price: $659,000
- Price sqft: $200
- Waterfront: No
- Year Built: 2024
- Bldg sqft: 3300
- Bedrooms: 3
- Total Baths: 3
- Full Baths: 3
- Garage / Parking Spaces: 3
- Days On Market: 12
- Additional Information
- Geolocation: 26.9076 / -82.3139
- County: CHARLOTTE
- City: ENGLEWOOD
- Zipcode: 34224
- Subdivision: Coco Bay
- Provided by: ENGEL & VOELKERS VENICE DOWNTOWN
- Contact: Kelly Pankiw
- 941-388-9800

- DMCA Notice
-
DescriptionWelcome to your brand new dream home in the gated community of Island Lakes at Coco Bay! Completed in June 2024, this turn key furnished stunning 3 bedroom, 3 bathroom residence offers over 2,400 square feet of luxurious living space, complete with a heated pool and spa, 3 car garage and an impressive list of modern upgrades including diagonally laid tile flooring, tray ceilings, Quartz countertops, and an elegant glass double door entryway. This fully furnished home is move in ready, tastefully appointed with high end finishes throughout, showcasing designer window treatments and upscale lighting fixtures, adding an extra layer of elegance and comfort to every room. Imagine relaxing and unwinding on the west facing lanai as you take in stunning lake views and colorful sunsets the perfect backdrop for your private pool and outdoor living area. The pool equipment is all managed with ease from hand handheld tablet inside the home. The gourmet kitchen is the perfect blend of functionality and style, anchored by a stunning 12' x 4' Quartz top center island that comfortably seats four. This island serves as both a culinary masterpiece and an ideal hub for entertaining, making it the perfect spot to serve food and drinks to your guests with effortless elegance during parties. Adjacent to the kitchen, youll find a chic dining area with a modern, elegant feel. Illuminated by a contemporary light fixture, this space features a beautifully crafted oval wood table with seating for six or eight. The open floor plan invites guests to flow from the oversized family room to the shaded lanai lounge area overlooking the sparkling pool. There is plenty of space around the pool for alfresco dining or sunbathing. Enjoy a spacious primary suite that provides direct access to the pool, perfect for a refreshing late night swim. Owners will appreciate a spa like en suite bathroom featuring dual walk in closets, split vanities, a generously sized 9' x 4' shower, and a private water closet. At the front of the home, two sizable guest bedrooms offer comfort and privacy for family and friendsone with its own en suite bathroom and the other conveniently located near a hall bath. Designed for peace of mind and energy efficiency, the home features IMPACT WINDOWS/DOORS. It is not located in a floodplain, keeping insurance costs lower and offering additional security. Located just minutes from the pristine Gulf beaches, its an ideal setting for full time living, a seasonal retreat, or an investment property. Island Lakes at Coco Bay is in the process of building the beautiful amenities which will include a community pool, fitness center, playground and pickleball courts. Dont miss this rare opportunity to own a brand new, turn key pool home in one of Englewoods most desirable neighborhoods! Why wait to build when you can move right in!
Payment Calculator
- Principal & Interest -
- Property Tax $
- Home Insurance $
- HOA Fees $
- Monthly -
Features
Building and Construction
- Builder Model: Summerville II
- Builder Name: Lennar
- Covered Spaces: 0.00
- Exterior Features: Rain Gutters, Sidewalk, Sliding Doors
- Flooring: Brick, Ceramic Tile
- Living Area: 2449.00
- Roof: Shingle
Property Information
- Property Condition: Completed
Land Information
- Lot Features: Landscaped, Sidewalk, Paved
Garage and Parking
- Garage Spaces: 3.00
- Open Parking Spaces: 0.00
- Parking Features: Driveway, Garage Door Opener
Eco-Communities
- Pool Features: Child Safety Fence, Gunite, Heated, In Ground, Screen Enclosure
- Water Source: Canal/Lake For Irrigation, Public
Utilities
- Carport Spaces: 0.00
- Cooling: Central Air
- Heating: Heat Pump
- Pets Allowed: Yes
- Sewer: Public Sewer
- Utilities: BB/HS Internet Available, Cable Connected, Electricity Connected, Public, Sewer Connected, Underground Utilities, Water Connected
Amenities
- Association Amenities: Clubhouse, Fitness Center, Gated, Pickleball Court(s), Playground, Pool, Recreation Facilities
Finance and Tax Information
- Home Owners Association Fee Includes: Pool, Maintenance Grounds, Recreational Facilities
- Home Owners Association Fee: 897.00
- Insurance Expense: 0.00
- Net Operating Income: 0.00
- Other Expense: 0.00
- Tax Year: 2024
Other Features
- Appliances: Dishwasher, Disposal, Dryer, Electric Water Heater, Exhaust Fan, Microwave, Range, Refrigerator, Washer
- Association Name: Icon Team/ARika Malichanh
- Association Phone: 941-72-0188
- Country: US
- Furnished: Furnished
- Interior Features: Ceiling Fans(s), High Ceilings, Kitchen/Family Room Combo, Open Floorplan, Stone Counters, Tray Ceiling(s), Walk-In Closet(s), Window Treatments
- Legal Description: CCB 000 0000 0201 COCO BAY LT 201 UNREC N/C 4943/492 4984/1745 4984/1728 GOV3227886 3349964 3418048
- Levels: One
- Area Major: 34224 - Englewood
- Occupant Type: Vacant
- Parcel Number: 412016307026
- View: Water
- Zoning Code: RMF3.5
Similar Properties
Nearby Subdivisions
A B Dixon
Bay Harbor Estate
Breezewood Manor
Casa De Meadows
Coco Bay
Dixson A B
E.a. Stanley Lampps
Eagle Preserve Estates
Eagle Preserve Estates Un 02
East Englewood
Englewood Gardens 04 02a
Englewood Isles
Grove City
Grove City Cove
Grove City Shores
Grove City Shores E 07
Grove City Shores U 02
Grove City Terrace
Groveland
Gulf Aire
Gulf Aire 1st Add
Gulf Wind
Gulfwind Villas Ph 07
Hammocksvillas Ph 02
Hidden Waters
Hidden Waters Sub
Hol Mob Estates 2nd Add
Hol Mob Estates 3rd Add
Island Lakes At Coco Bay
Island Lks/coco Bay
Island Lkscoco Bay
Landings On Lemon Bay
Lemon Bay Isles Ph 02
May Terrace
Not Applicable
Oyster Creek
Oyster Creek Ph 01
Oyster Creek Ph 02
Oyster Crk Ph 02 Prcl C 01a
Palm Lake At Coco Bay
Palm Lake Ests Sec 1
Palm Lkcoco Bay
Palm Point
Pine Cove
Pine Cove Boat
Pine Lake
Pines On Bay
Port Charlotte
Port Charlotte R Sec 65
Port Charlotte Sec 062
Port Charlotte Sec 063
Port Charlotte Sec 064
Port Charlotte Sec 065
Port Charlotte Sec 069
Port Charlotte Sec 073
Port Charlotte Sec 074
Port Charlotte Sec 084
Port Charlotte Sec 64
Port Charlotte Sec 65
Port Charlotte Sec 74
Port Charlotte Sub Sec 64
Port Charlotte Sub Sec 69
River Edge 02
Rocky Creek Gardens
Sandalhaven Estates Ph 02
Shamrock Shores
Shamrock Shores 1st Add
Walden
Wildflower
Woodbridge
Zzz

- One Click Broker
- 800.557.8193
- Toll Free: 800.557.8193
- billing@brokeridxsites.com



