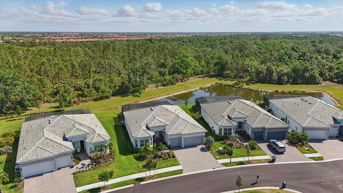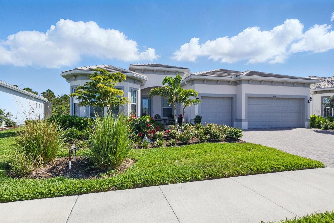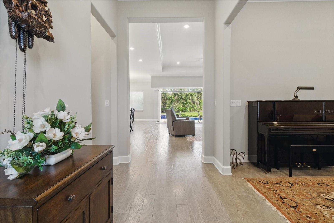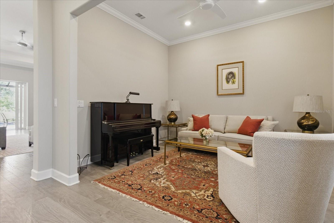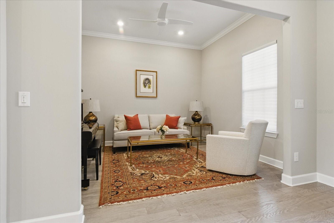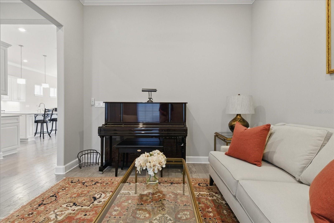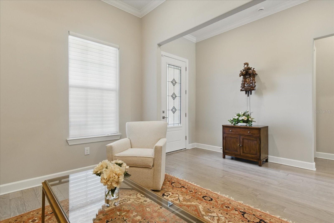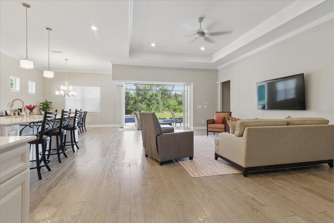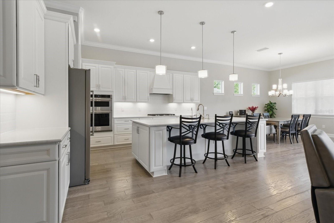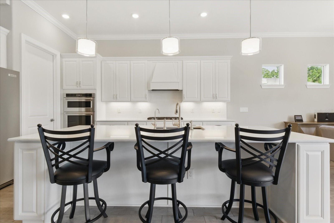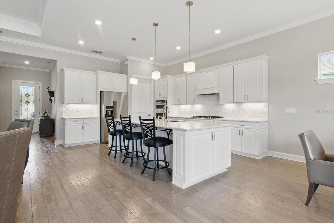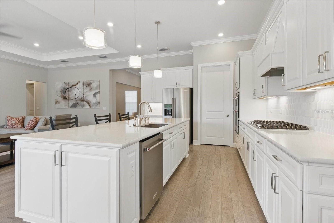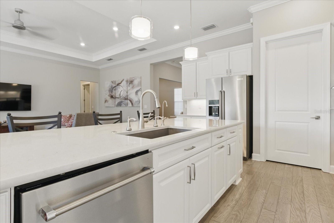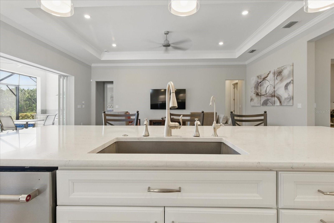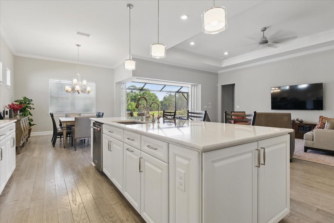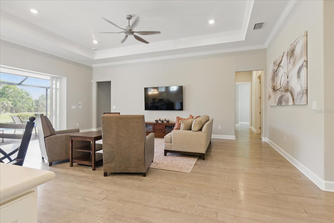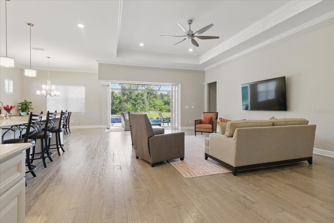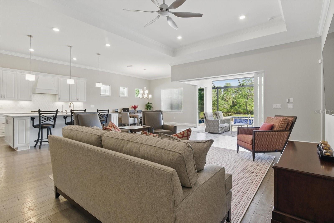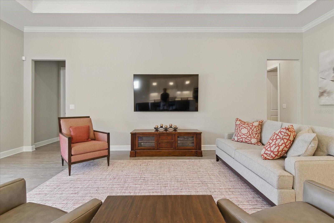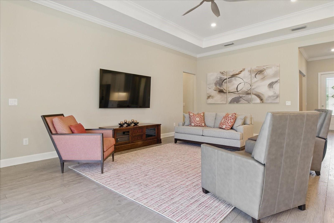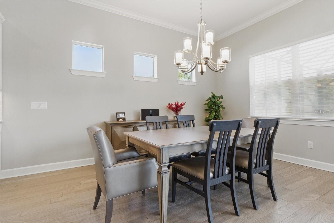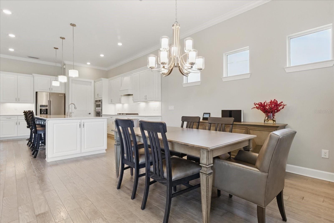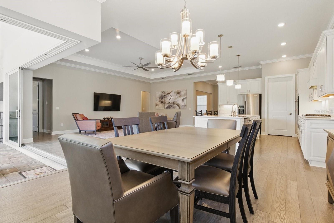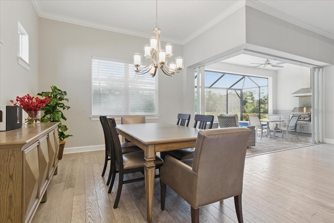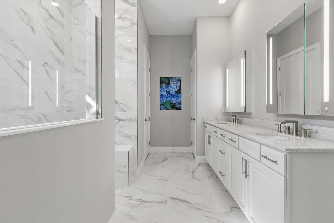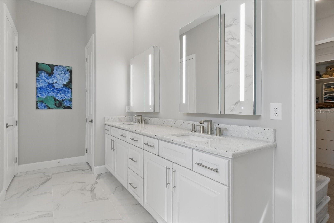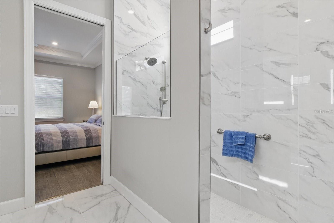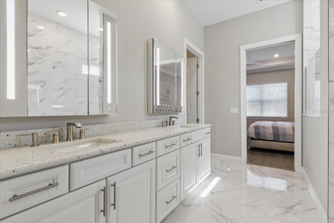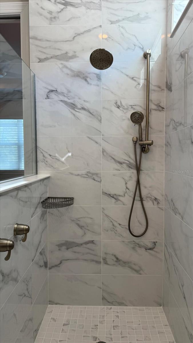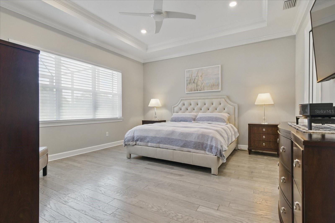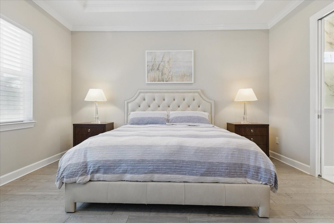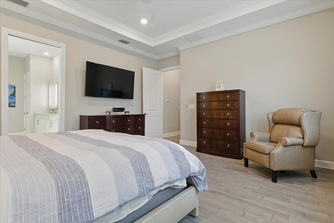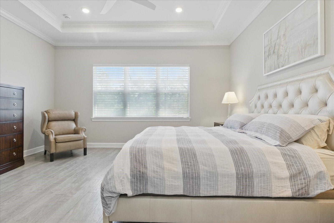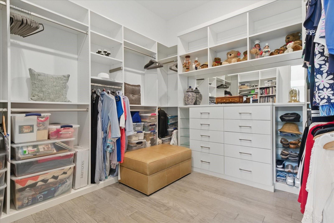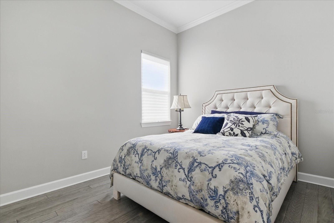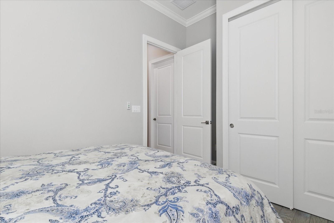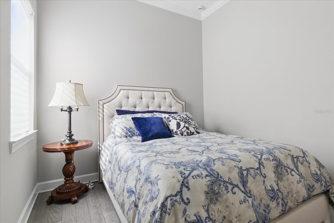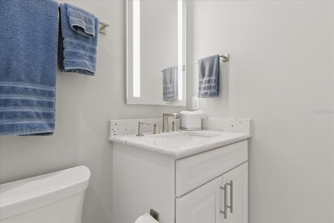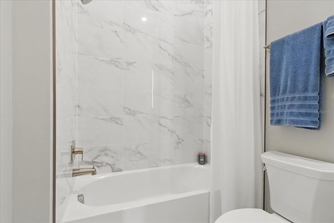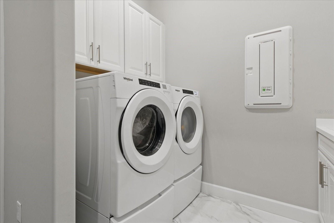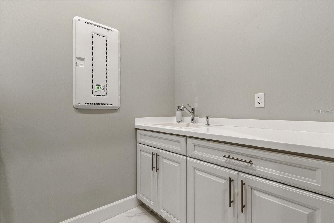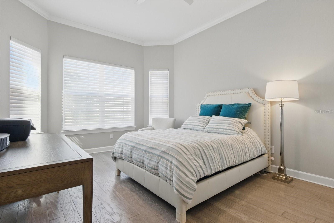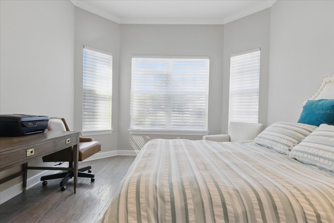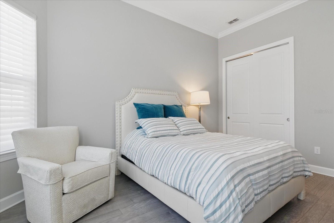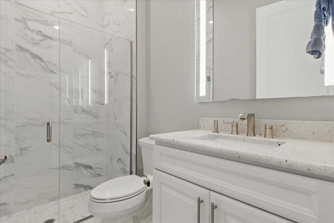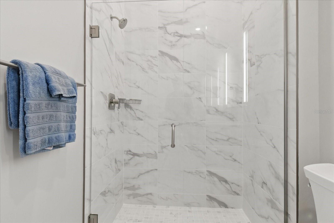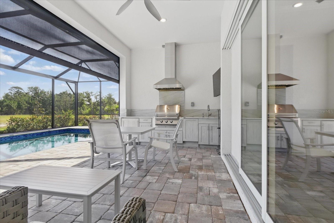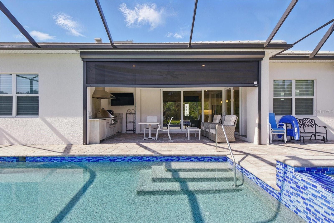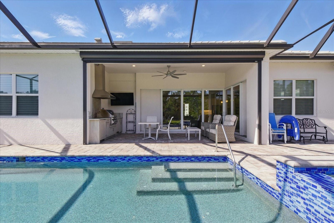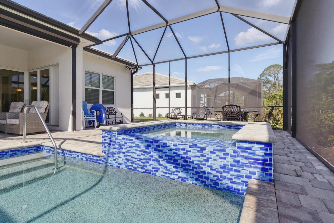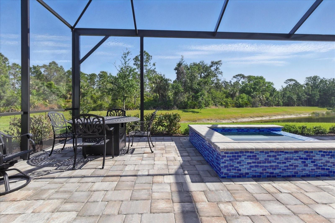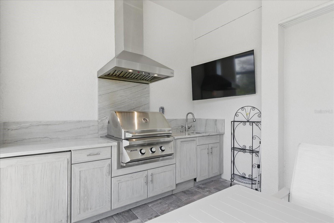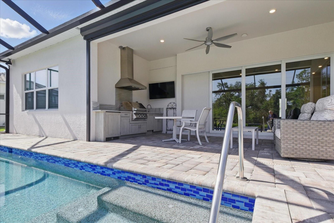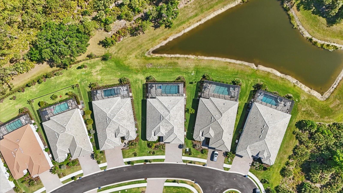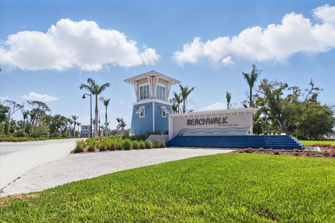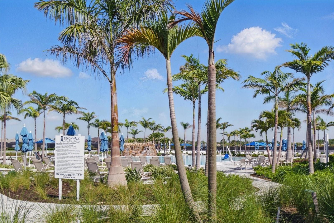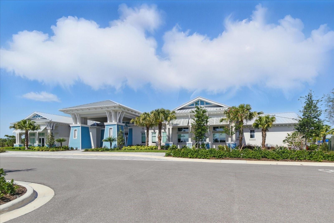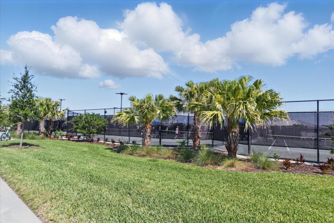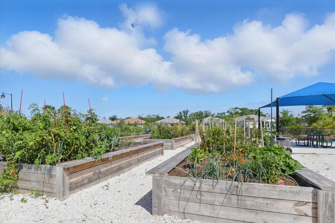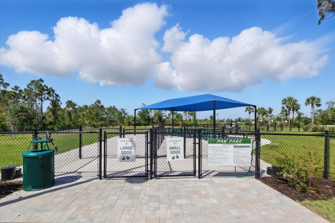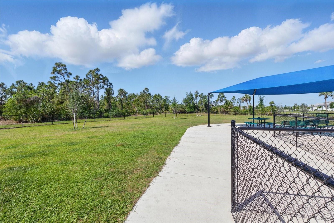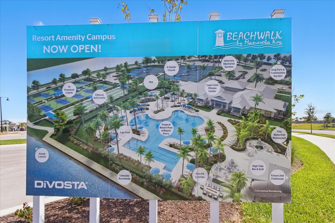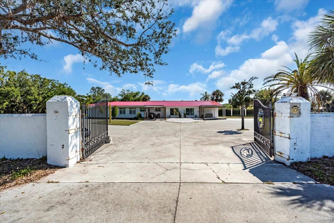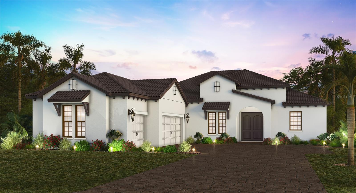10136 Coral Shore Drive, ENGLEWOOD, FL 34223
Property Photos
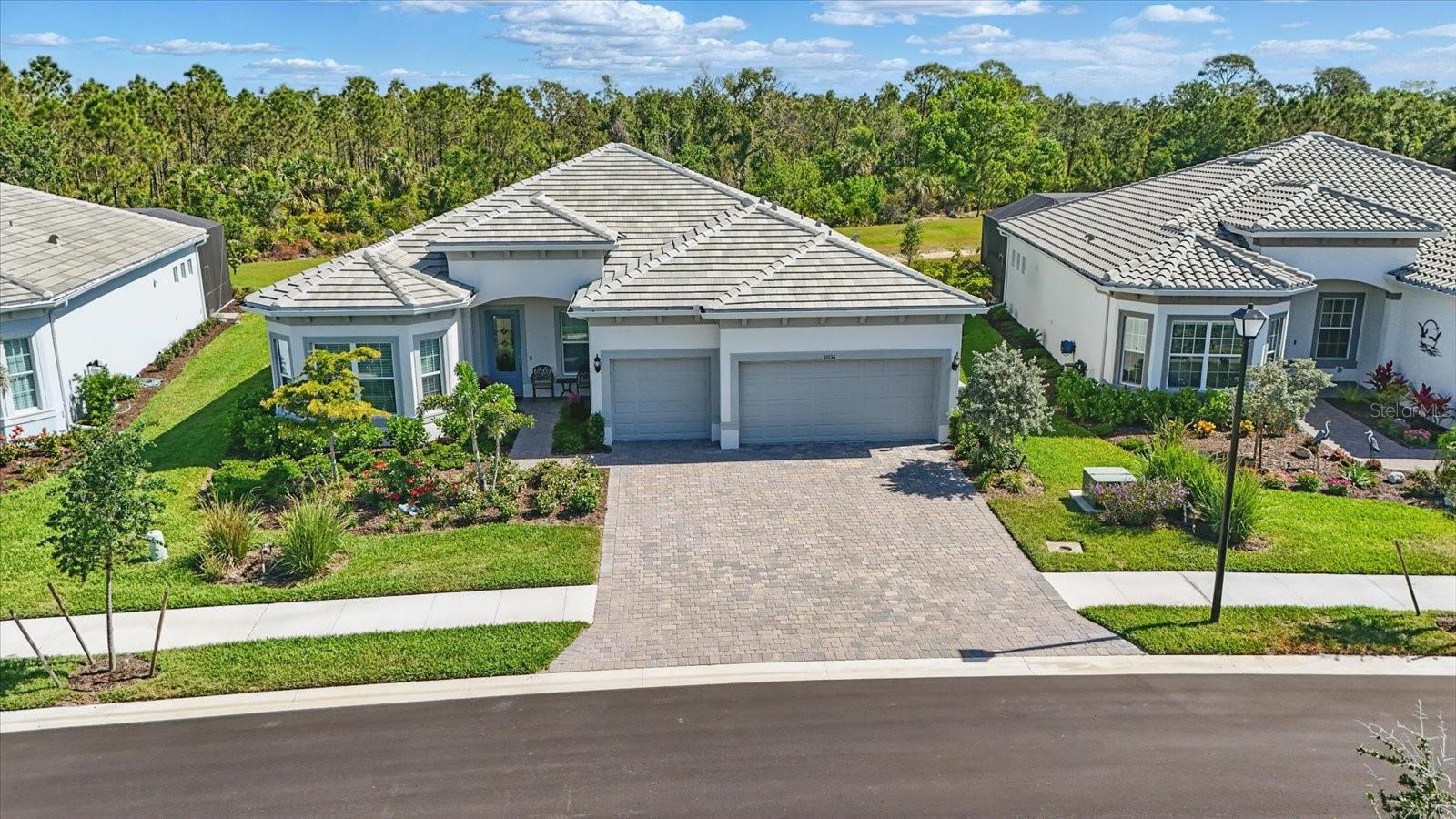
Would you like to sell your home before you purchase this one?
Priced at Only: $1,355,555
For more Information Call:
Address: 10136 Coral Shore Drive, ENGLEWOOD, FL 34223
Property Location and Similar Properties
- MLS#: N6138424 ( Residential )
- Street Address: 10136 Coral Shore Drive
- Viewed: 43
- Price: $1,355,555
- Price sqft: $399
- Waterfront: No
- Year Built: 2023
- Bldg sqft: 3401
- Bedrooms: 3
- Total Baths: 3
- Full Baths: 3
- Garage / Parking Spaces: 3
- Days On Market: 148
- Additional Information
- Geolocation: 27.0202 / -82.3643
- County: SARASOTA
- City: ENGLEWOOD
- Zipcode: 34223
- Provided by: RE/MAX PALM REALTY OF VENICE
- Contact: Sandi Tresh
- 941-451-2025

- DMCA Notice
-
DescriptionWhy build When Perfection Already Exists? If your dream is to build the perfect home on a dream lotcomplete with every amenity imaginablebut youd rather skip the long and stressful construction process, then your dream is about to become true. Welcome to your new sanctuary, a state of the art smart home situation on one of the most desirable lots in Beachwalk, offering tranquil water and preserve views at the end of a peaceful cul de sac. This custom built home was crafted with precision and passion, incorporating cutting edge SMART HOME technology, automated lighting, a full security system and remote controls that allow you to manage everything from your phone or tableno matter where you are in the world. Built to withstand Floridas weather, this home features impact windows and doors, including the front entrance, and Storm Smart roll down shades for added protection over the lanai area. A whole house gas generator ensures uninterrupted comfort and peace of mind. Developed by Divosta, a builder with over 70 years of excellence, Beachwalk is the crown jewel of resort style living just 2.5 miles from Manasota Beach. The community boasts a state of the art fitness center, a resort style pool with beach like lounging areas, a restaurant and tiki bar, tennis and pickle ball courts, and a vibrant calendar of community events. Residents often gather lakeside at sunset sharing stories and building friendships. Back to the heart of the home which a gourmet kitchen designed for both elegance and functionality. Enjoy upgraded cabinetry with pull out drawers, top of the line KitchenAid Appliances, a Blanco sink, under cabinet lighting, quart countertops and a reverse osmosis system for cooking and drinking water. A custom pantry is built out with shelving for ultimate organization. Step outside through the zero corner sliding doors, which open the interior complexly to the outdoor living space. The outdoor kitchen is fully equipped with a grill, sink, dishwasher and refrigerator perfect for year round entertaining. The saltwater pool and spa are heated and elegantly lit. The lanai is set over a concrete foundation to prevent shifting, weeds or pests offering a worry free relaxation. Lets not forget the 3 car garage with durable epoxy finish. While words can paint a picture, the photos and virtual tour will show you just how extraordinary this home truly is. A full list of updates and features is available upon request. Why build when you can move right into your dream home now? Call today for your personal or facetime tour.
Payment Calculator
- Principal & Interest -
- Property Tax $
- Home Insurance $
- HOA Fees $
- Monthly -
Features
Building and Construction
- Covered Spaces: 0.00
- Exterior Features: Hurricane Shutters, Rain Gutters, Sliding Doors, Sprinkler Metered
- Flooring: Tile
- Living Area: 2471.00
- Roof: Tile
Garage and Parking
- Garage Spaces: 3.00
- Open Parking Spaces: 0.00
Eco-Communities
- Pool Features: Auto Cleaner, Gunite, Heated, In Ground, Salt Water
- Water Source: Public
Utilities
- Carport Spaces: 0.00
- Cooling: Central Air
- Heating: Central, Electric
- Pets Allowed: Breed Restrictions, Cats OK, Dogs OK
- Sewer: Public Sewer
- Utilities: Cable Connected, Electricity Connected, Sewer Connected, Underground Utilities, Water Connected
Finance and Tax Information
- Home Owners Association Fee: 1148.79
- Insurance Expense: 0.00
- Net Operating Income: 0.00
- Other Expense: 0.00
- Tax Year: 2024
Other Features
- Appliances: Built-In Oven, Cooktop, Dishwasher, Disposal, Dryer, Electric Water Heater, Exhaust Fan, Microwave, Range Hood, Refrigerator, Tankless Water Heater, Washer
- Association Name: Beachwalk by Manasota Keky
- Association Phone: 941-413-2031
- Country: US
- Interior Features: Built-in Features, Crown Molding, Eat-in Kitchen, High Ceilings, Living Room/Dining Room Combo, Open Floorplan, Primary Bedroom Main Floor, Solid Surface Counters, Solid Wood Cabinets, Tray Ceiling(s), Walk-In Closet(s), Window Treatments
- Legal Description: LOT 289, BEACHWALK BY MANASOTA KEY PHASES 1C-1D, PB 55 PG 233-248
- Levels: One
- Area Major: 34223 - Englewood
- Occupant Type: Owner
- Parcel Number: 0481040289
- Views: 43
- Zoning Code: SAPD
Similar Properties
Nearby Subdivisions
0000
1309 Resteiner Heights
3470 - Beachwalk By Manasota K
3539 Shores At Stillwater Pha
Acreage
Allenwood
Alston Haste
Anderson Acres
Arlington Cove
Artist Acres
Artists Enclave
Bay View Manor
Bay Vista Blvd
Bay Vista Blvd Add 03
Bayview Gardens
Beachwalk By Manasota Key
Beachwalk By Manasota Key Ph
Blue Dolphin Estates
Boca Royale
Boca Royale Englewood Golf Vi
Boca Royale Ph 1
Boca Royale Ph 2 Un 12
Boca Royale Ph 2 Un 14
Boca Royale Un 12 Ph 2
Boca Royale Un 13
Boca Royale Un 16
Boca Royale Unit 17
Breezewood
Brucewood Bayou
Caroll Wood Estates
Chadwicks Re
Clintwood Acres
Creek Lane Sub
Dalelake Estates
Deer Creek Estates
Deer-creek Park
Deercreek Park
East Englewood
Eden Harbor
Englewood
Englewood Farm Acres
Englewood Gardens
Englewood Homeacres 1st Add
Englewood Homeacres Lemon Bay
Englewood Isles
Englewood Isles Sub
Englewood Isles Sub Unit 5
Englewood Of
Englewood Park Amd Of
Englewood Pines
Englewood Shores
Englewood Sub Of Grove Lt 90
Englewood View
Englewwod View
Foxwood
Gulf Coast Groves Sub
Gulf Coast Park
H A Ainger
Harter Sub
Heasley Thomas E Sub
Heritage Creek
Keyway Place
Lake Holley Sub
Lakes At Park Forest
Lammps 1st Add
Lamps Add 01
Lasbury Pineacres Englewood
Lemon Bay Estates
Lemon Bay Haven
Lemon Bay Park
Longlake Estates
Manor Haven
N Englewood Rep
Not Applicable
Oak Forest Ph 2
Overbrook Gardens
Oxford Manor
Oxford Manor 3rd Add
Palm Grove In Englewood
Park Forest
Park Forest Ph 1
Park Forest Ph 5
Park Forest Ph 6a
Paulsen Place
Pelican Shores
Piccadilly Ests
Pine Lake Dev
Pine Manor
Pineland Sub
Point Of Pines
Point Pines
Port Charlotte Plaza Sec 07
Prospect Park Sub Of Blk 15
Prospect Park Sub Of Blk 5
Riverside
Rock Creek Park
Rock Creek Park 2nd Add
Rock Creek Park 3rd Add
S J Chadwicks
Smithfield Sub
Stanley Lampp Sub First Add
Stillwater
The S 88.6 Ft To The N 974.6 F
Tyler Darlings 1st Add

- One Click Broker
- 800.557.8193
- Toll Free: 800.557.8193
- billing@brokeridxsites.com



