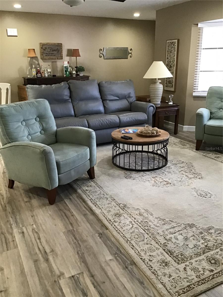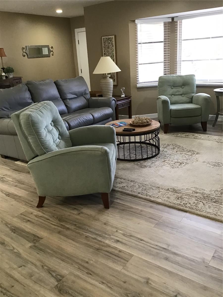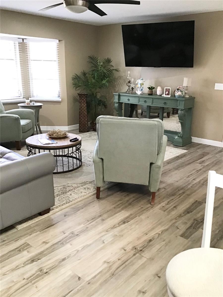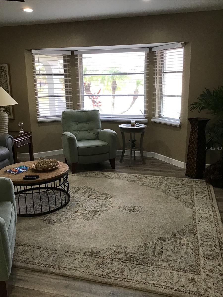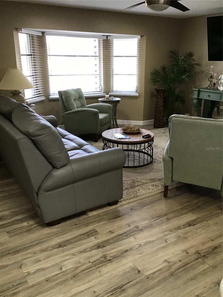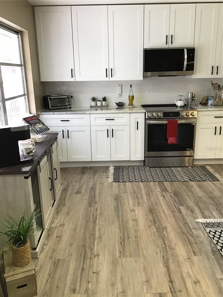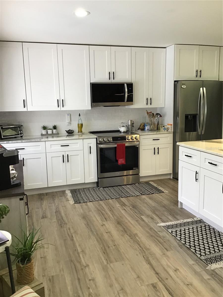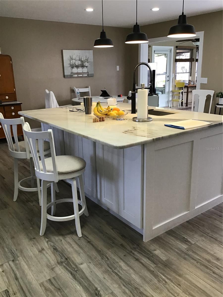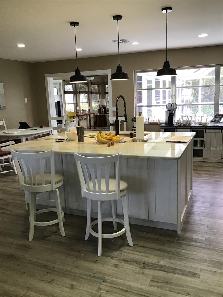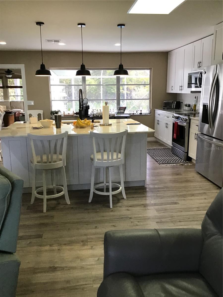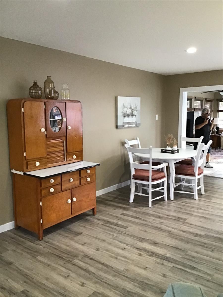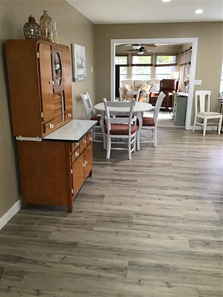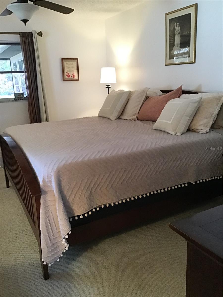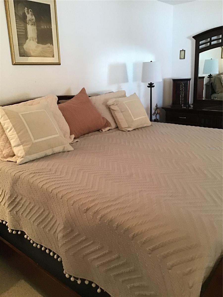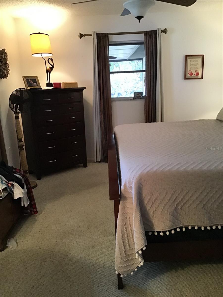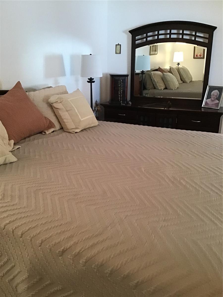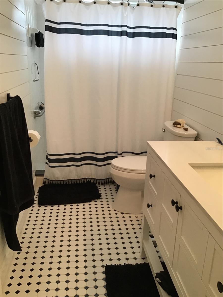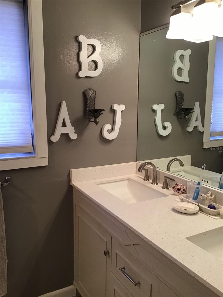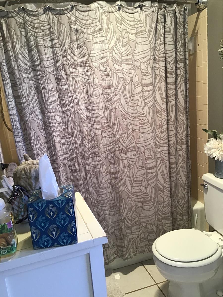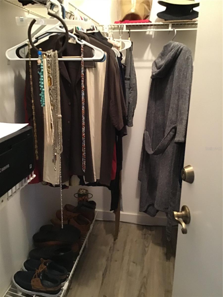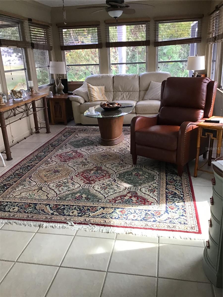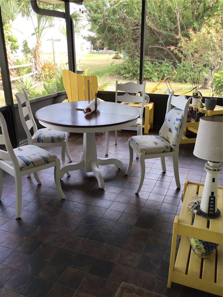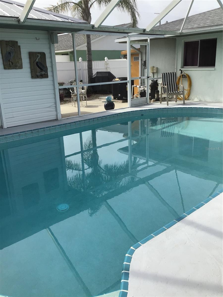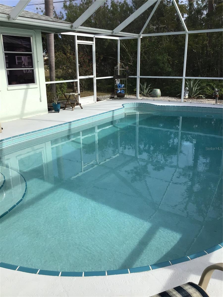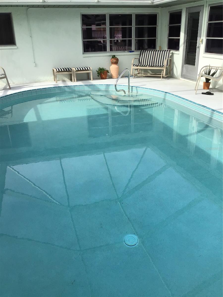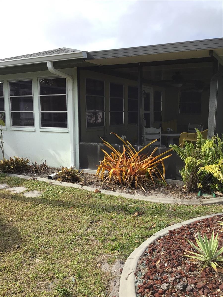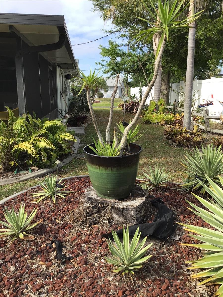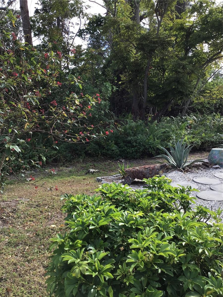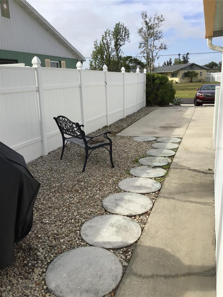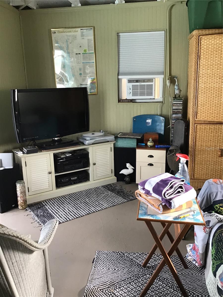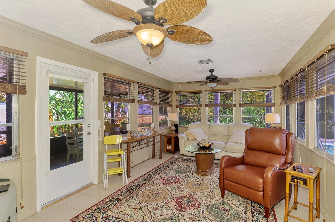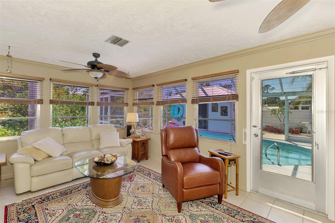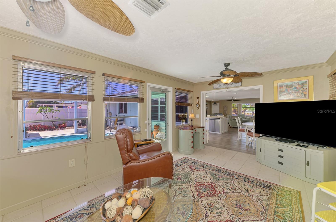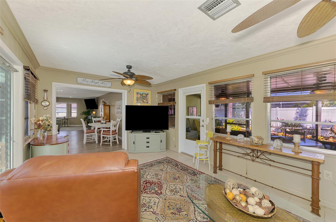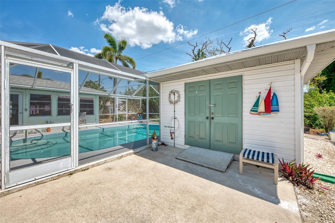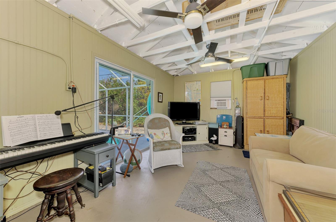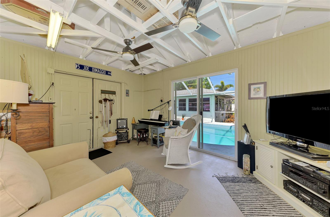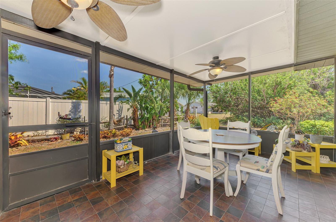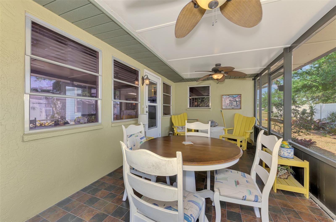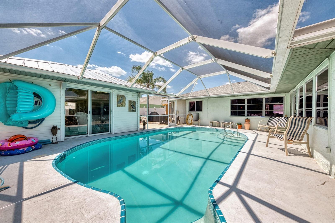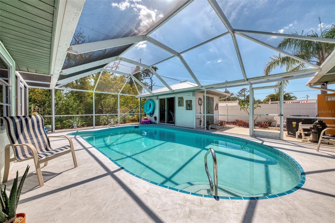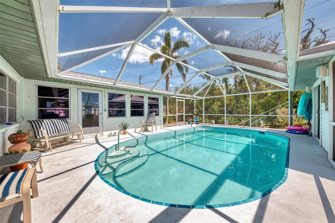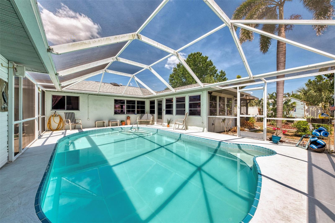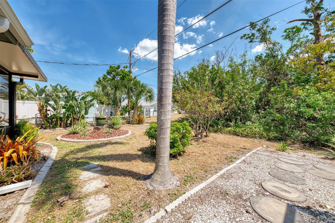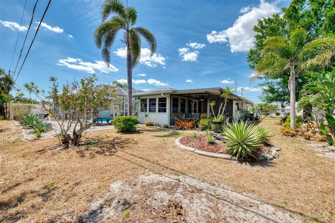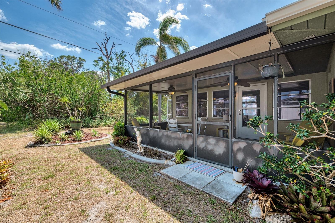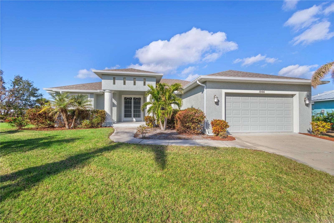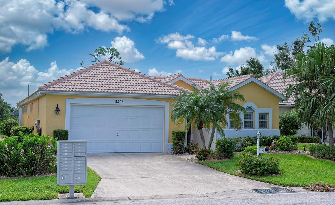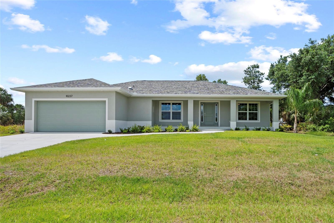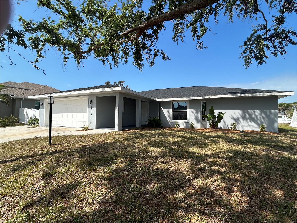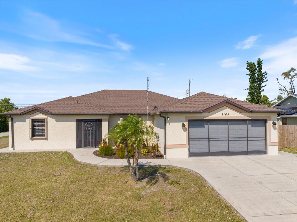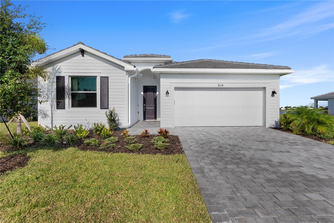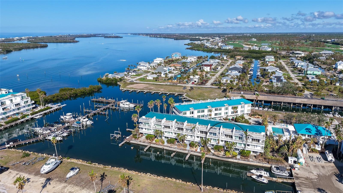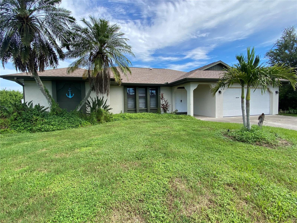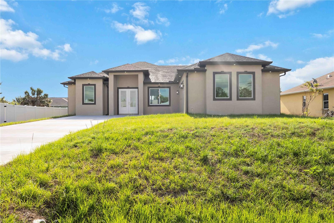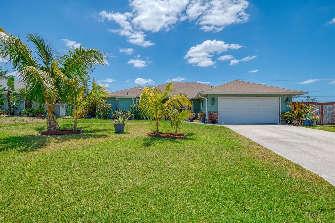1281 Wilson Drive, ENGLEWOOD, FL 34224
Property Photos
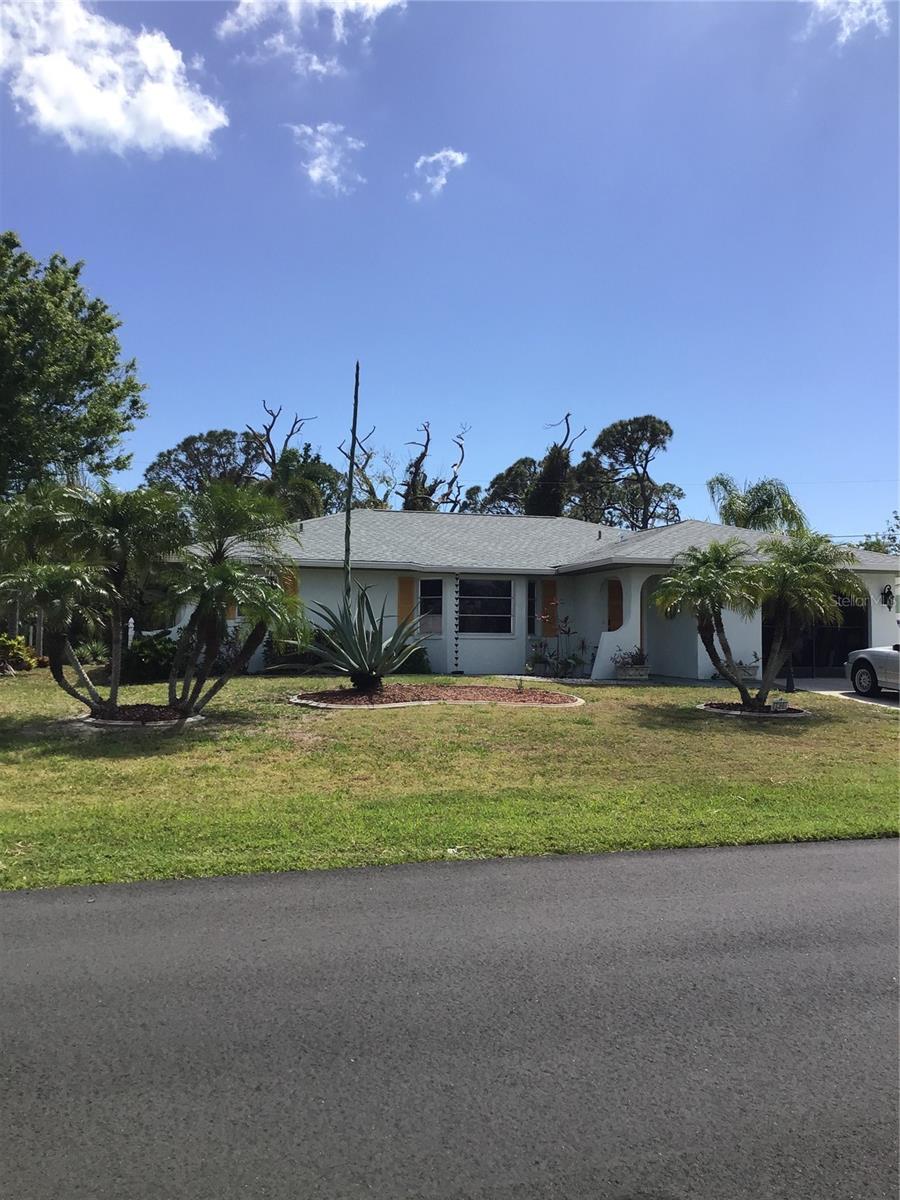
Would you like to sell your home before you purchase this one?
Priced at Only: $395,700
For more Information Call:
Address: 1281 Wilson Drive, ENGLEWOOD, FL 34224
Property Location and Similar Properties
- MLS#: N6138150 ( Residential )
- Street Address: 1281 Wilson Drive
- Viewed: 28
- Price: $395,700
- Price sqft: $175
- Waterfront: No
- Year Built: 1980
- Bldg sqft: 2260
- Bedrooms: 2
- Total Baths: 2
- Full Baths: 2
- Garage / Parking Spaces: 1
- Days On Market: 162
- Additional Information
- Geolocation: 26.9368 / -82.3229
- County: CHARLOTTE
- City: ENGLEWOOD
- Zipcode: 34224
- Subdivision: May Terrace
- Middle School: L.A. Ainger Middle
- High School: Lemon Bay High
- Provided by: COLDWELL BANKER REALTY
- Contact: Adele Bourcier, P.A.
- 941-493-1000

- DMCA Notice
-
DescriptionA Home With "Something For Everyone!" A custom designed gourmet kitchen for mom, with cook top stove, a heated pool for dad, an A/C (10x12) detached building or playhouse, which could easily be used as a Cabana, work shop or hobby room for other family members and it has a metal roof. There are two bedrooms, two baths, a spacious Florida Room for entertaining, and a screened lanai for outdoor barbecues, enjoying your morning coffee or afternoon tea. The living/dining room, kitchen, and guest bath were remodeled after hurricane Ian. The open combination of living room, dining room and kitchen in the center of the home allow you to be part of all the ongoing. The casual Family room is perfect for watching TV or relaxing while waiting for dinner or guests. The new roof was added in 2022. There is also a 4x8utility shed for storage. Pool heater was added approx. 5 years ago and was remarcited about 2 years ago. The custom designed kitchen features cook top stove, double door refrigerator, ceramic tile behind stove, triple head lighting above stove, sky light, center island and built in pantry with pull out drawers. Additional storage is available under and around kitchen counters on the opposite side. There is luxury vinyl flooring thru out most of the home except for bedrooms, baths, Florida Room and screened lanai. The rear backyard offers a lovely garden area and lots of privacy. Shingle roof about 3 years old and metal roof over separate bonus building, is about 7 years old. Recessed lighting in living room allows for a pleasant mood setting and the lots of wall space that will easily accommodate a 63 T.V. There is concrete curbed edging around the landscaping. Come preview this this lovely home see why it truly has something for everyone! Note: VA Assumable Mortgage @ 2 1/2%.
Payment Calculator
- Principal & Interest -
- Property Tax $
- Home Insurance $
- HOA Fees $
- Monthly -
Features
Building and Construction
- Covered Spaces: 0.00
- Exterior Features: Other
- Flooring: Carpet, Luxury Vinyl, Tile
- Living Area: 1957.00
- Other Structures: Other, Shed(s)
- Roof: Metal, Shingle
School Information
- High School: Lemon Bay High
- Middle School: L.A. Ainger Middle
Garage and Parking
- Garage Spaces: 1.00
- Open Parking Spaces: 0.00
- Parking Features: Driveway
Eco-Communities
- Pool Features: Gunite, Heated, In Ground, Screen Enclosure
- Water Source: Public
Utilities
- Carport Spaces: 0.00
- Cooling: Central Air, Wall/Window Unit(s)
- Heating: Central, Electric, Ductless
- Sewer: Public Sewer
- Utilities: Cable Connected, Electricity Connected, Phone Available, Public, Sewer Connected, Water Connected
Finance and Tax Information
- Home Owners Association Fee: 0.00
- Insurance Expense: 0.00
- Net Operating Income: 0.00
- Other Expense: 0.00
- Tax Year: 2024
Other Features
- Appliances: Cooktop, Dishwasher, Disposal, Dryer, Electric Water Heater, Exhaust Fan, Microwave, Range, Range Hood, Refrigerator, Washer
- Country: US
- Interior Features: Built-in Features, Ceiling Fans(s), Eat-in Kitchen, Living Room/Dining Room Combo, Open Floorplan, Solid Surface Counters, Split Bedroom, Stone Counters, Walk-In Closet(s), Window Treatments
- Legal Description: MAY 000 000C 0009 MAY TERRACE BLK C LT 9 625/544 688/830 DC1000/894 1295/1118 2697/972 PR17-613-EW LOA4222/472 4222/476 ODH4257/2186 4260/1759
- Levels: One
- Area Major: 34224 - Englewood
- Occupant Type: Owner
- Parcel Number: 412005429004
- View: Trees/Woods
- Views: 28
- Zoning Code: RSF3.5
Similar Properties
Nearby Subdivisions
A B Dixon
Bay Harbor Estate
Bay Harbor Estates
Breezewood Manor
Coco Bay
E.a. Stanley Lampps
Eagle Preserve Estates
Eagle Preserve Estates Un 02
East Englewood
Englewood Isles
Grove City
Grove City Cove
Grove City Shore
Grove City Shores
Grove City Shores E 07
Grove City Terrace
Groveland
Gulf Wind
Gulfaire 1st Add
Gulfwind Villas Ph 07
Hammocks
Hammocksvillas Ph 02
Hidden Waters Sub
Holiday Mob Estates 1st Add
Holiday Travel Park Englewood
Island Lakes At Coco Bay
Island Lkscoco Bay
Lampps
May Terrace
Not Applicable
Oyster Creek
Oyster Creek Ph 01
Oyster Creek Ph 02
Palm Lake At Coco Bay
Palm Lkcoco Bay
Palm Point
Pch
Peyton Place
Pine Cove
Pine Lake
Pines At Sandalhaven
Port Charlotte
Port Charlotte R Sec 65
Port Charlotte Sec 062
Port Charlotte Sec 063
Port Charlotte Sec 064
Port Charlotte Sec 065
Port Charlotte Sec 069
Port Charlotte Sec 073
Port Charlotte Sec 074
Port Charlotte Sec 084
Port Charlotte Sec 64
Port Charlotte Sec74
Port Charlotte Section 74
Port Charlotte Sub Sec 62
Port Charlotte Sub Sec 64
Port Charlotte Sub Sec 69
River Edge 02
Rocky Creek Gardens
Sandalhaven Estates Ph 02
Shamrock Shores
Walden
Woodbridge
Zzz

- One Click Broker
- 800.557.8193
- Toll Free: 800.557.8193
- billing@brokeridxsites.com



