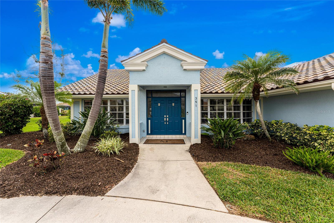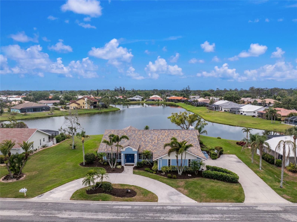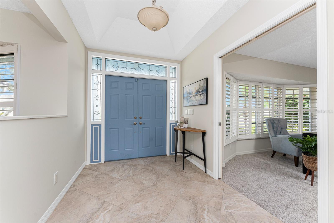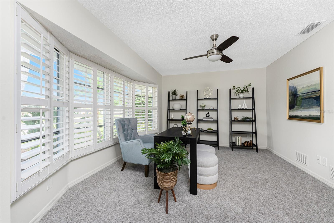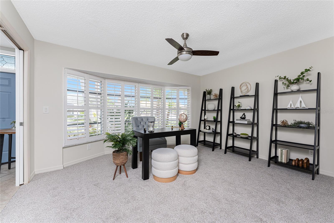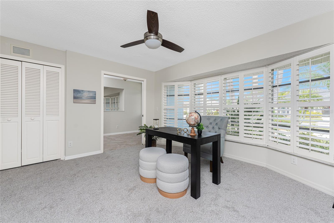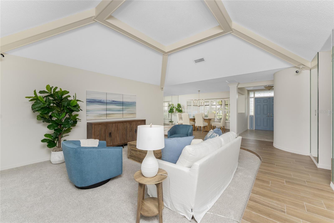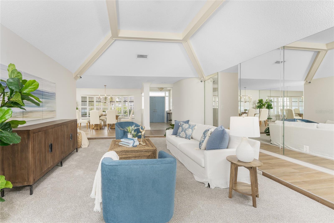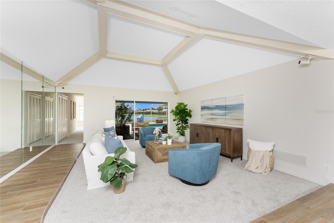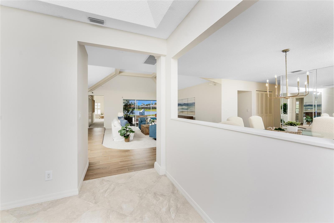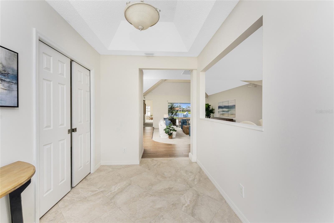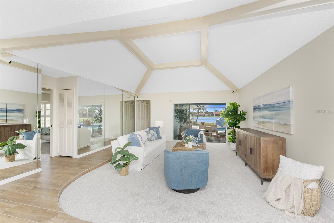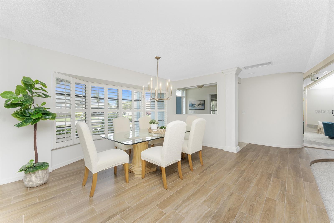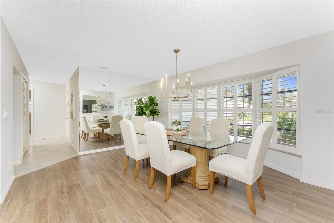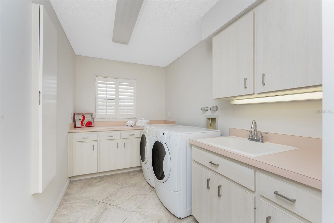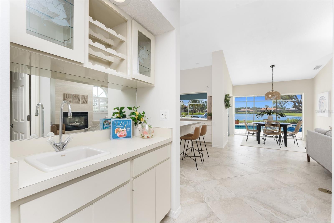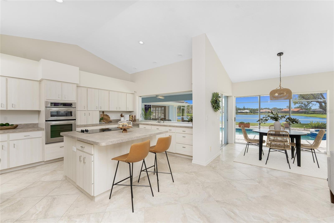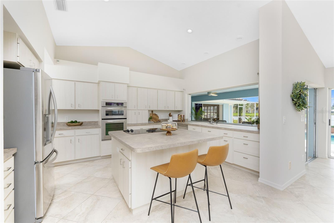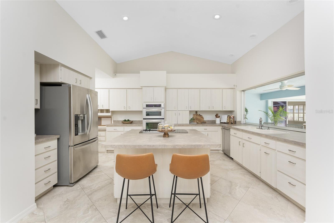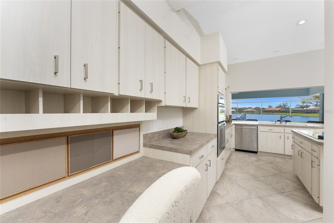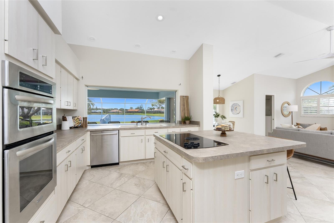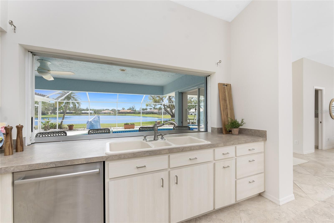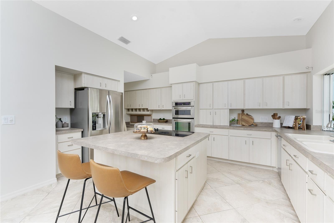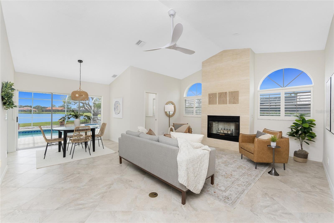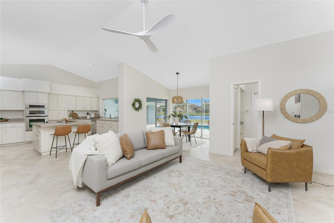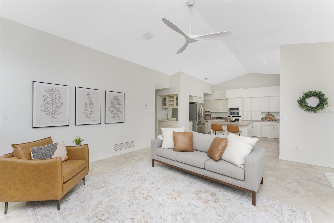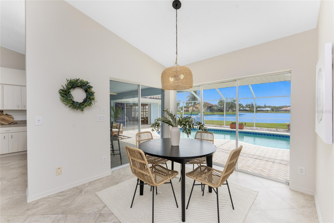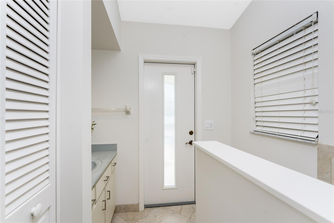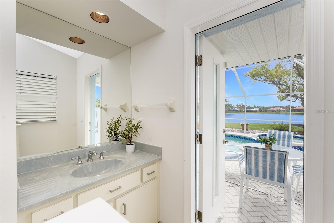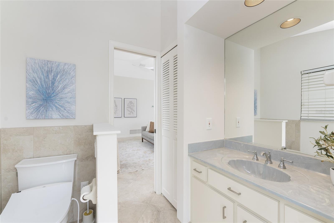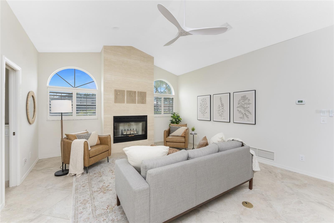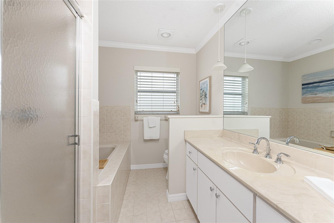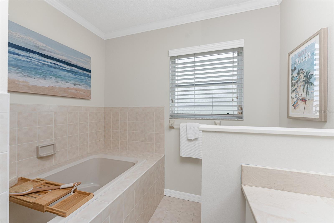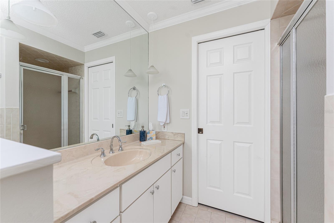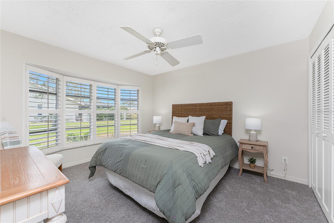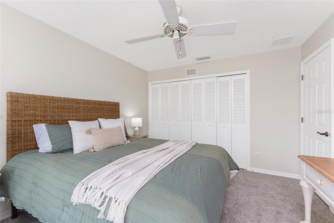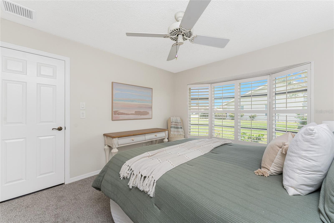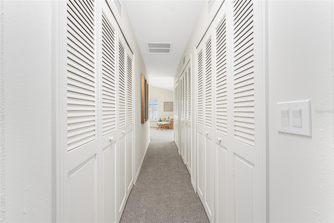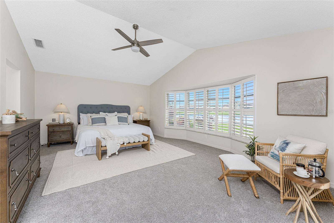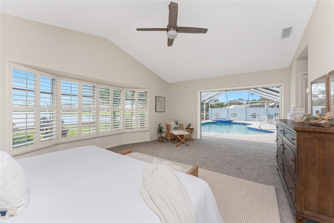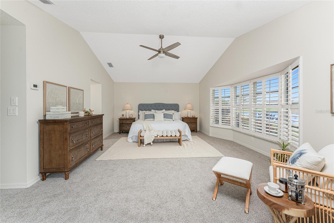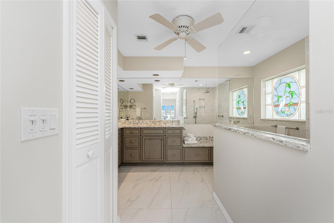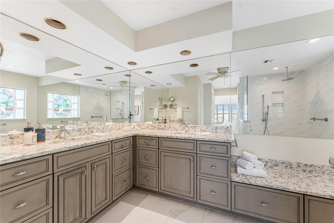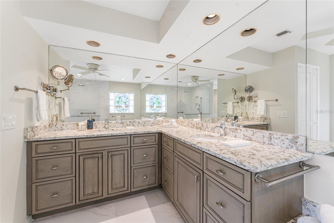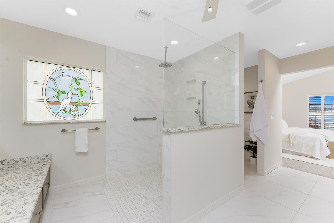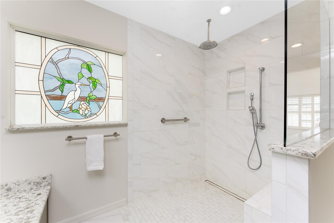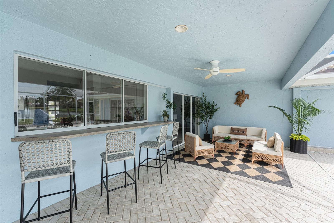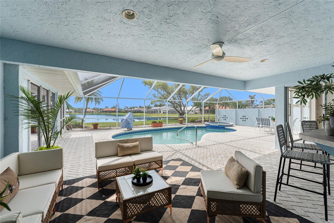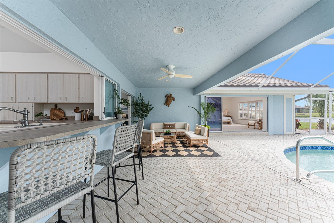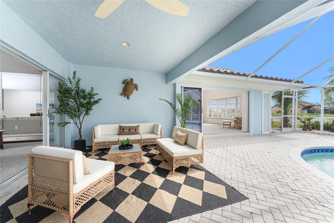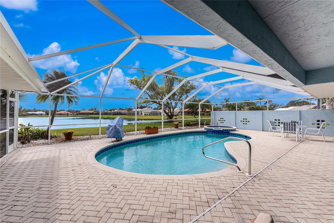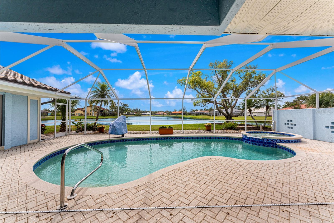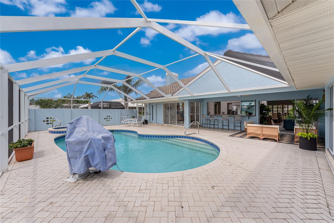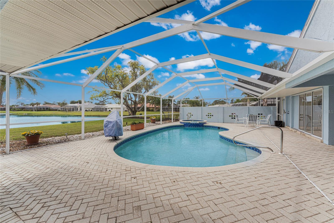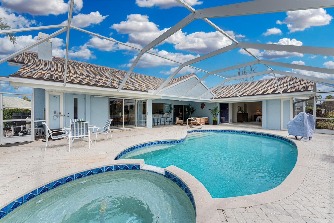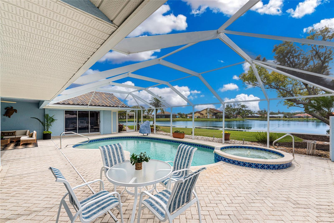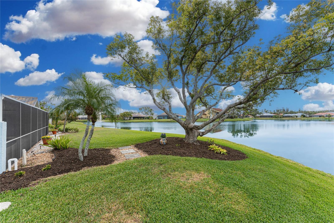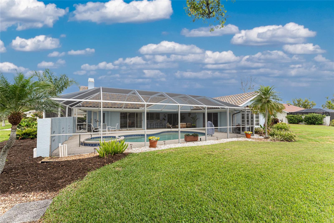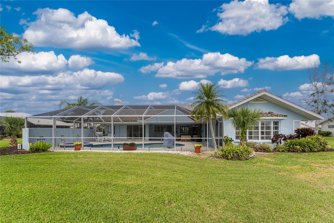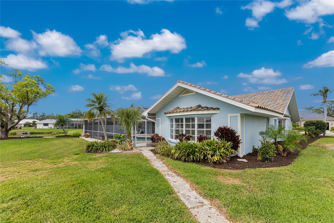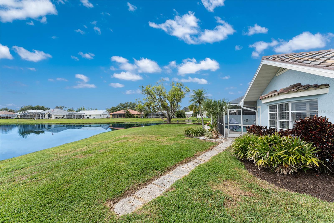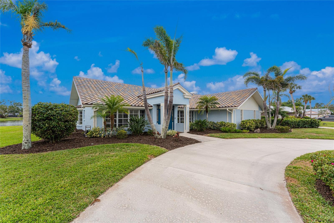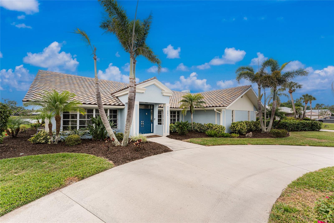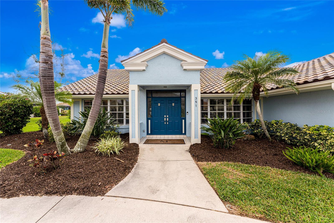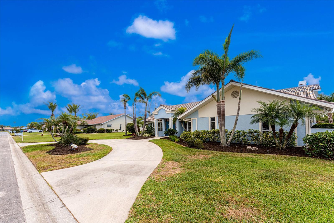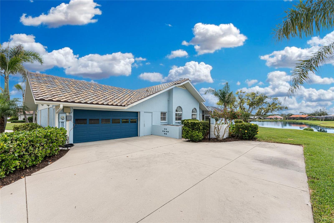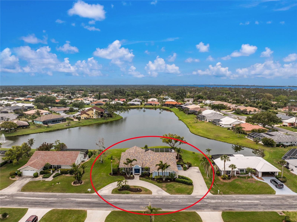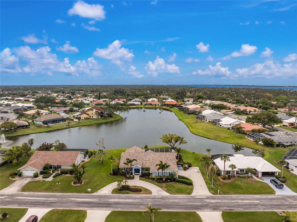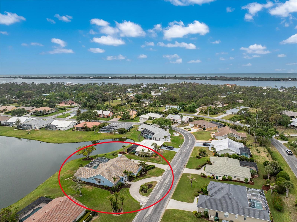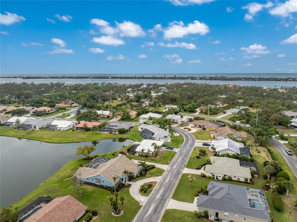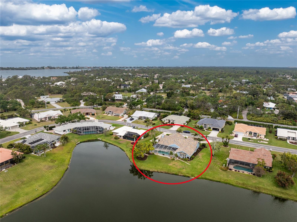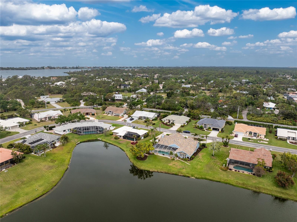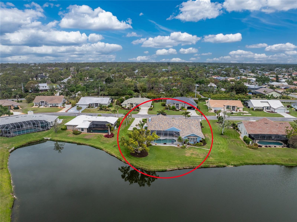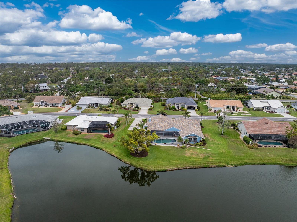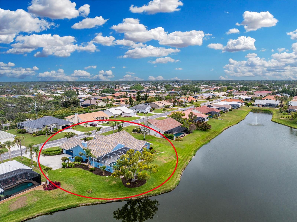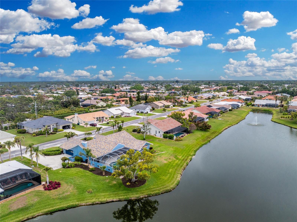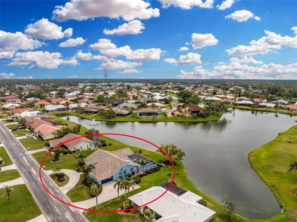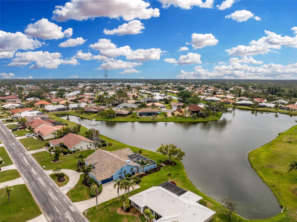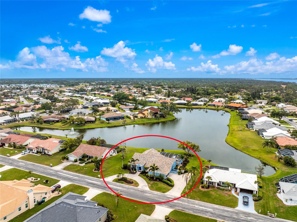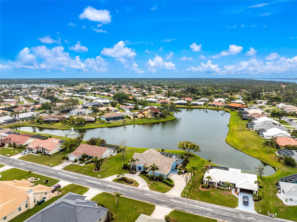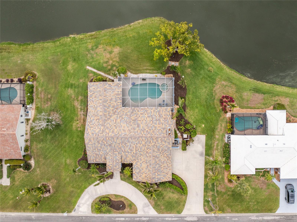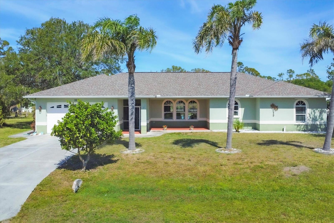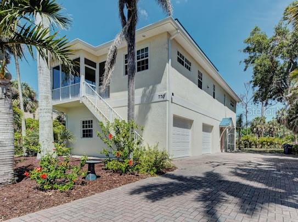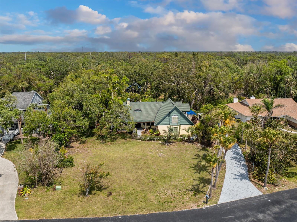351 Eden Drive, ENGLEWOOD, FL 34223
Property Photos
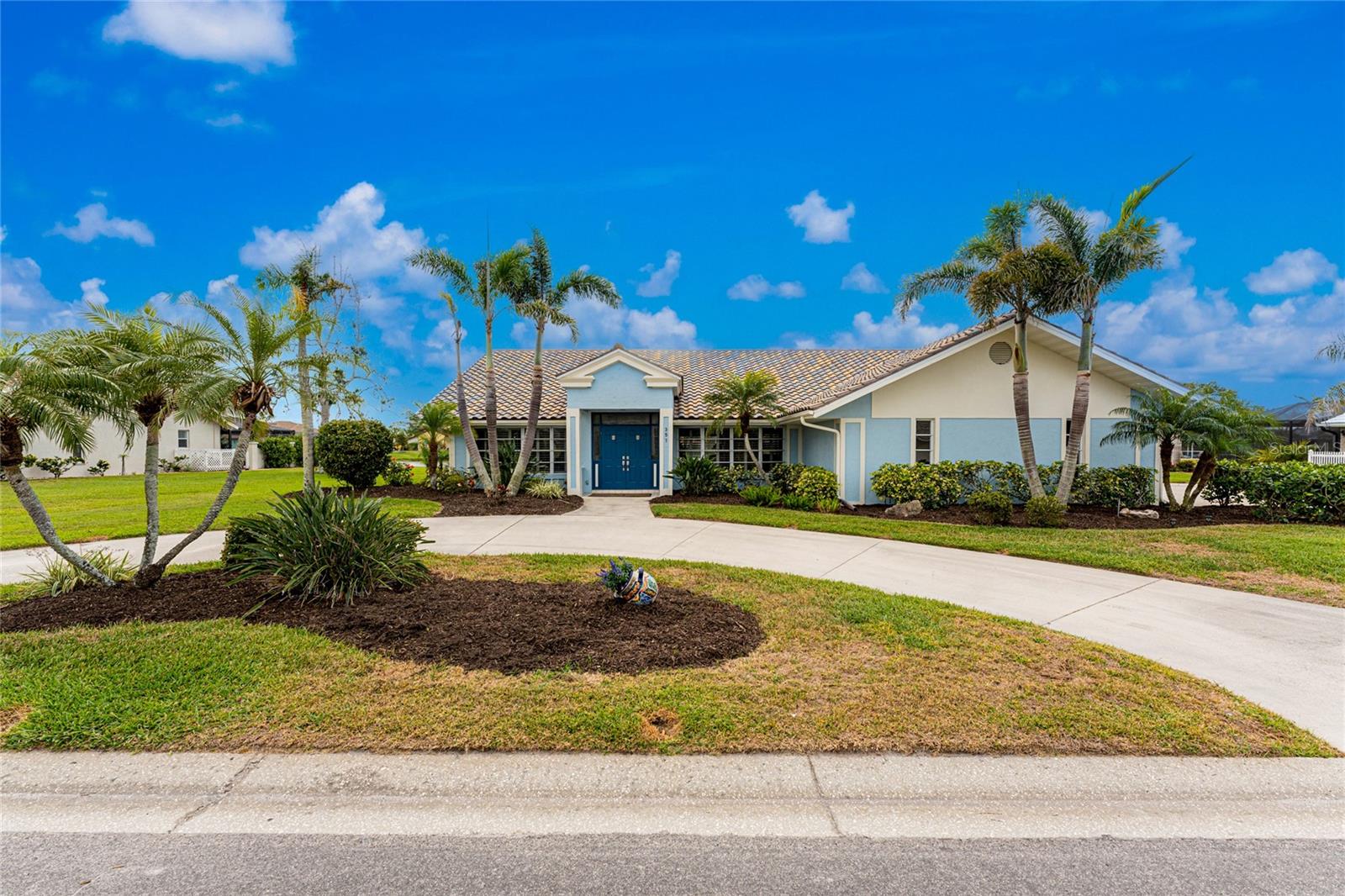
Would you like to sell your home before you purchase this one?
Priced at Only: $599,000
For more Information Call:
Address: 351 Eden Drive, ENGLEWOOD, FL 34223
Property Location and Similar Properties
- MLS#: N6138021 ( Residential )
- Street Address: 351 Eden Drive
- Viewed: 23
- Price: $599,000
- Price sqft: $158
- Waterfront: Yes
- Wateraccess: Yes
- Waterfront Type: Pond
- Year Built: 1988
- Bldg sqft: 3782
- Bedrooms: 3
- Total Baths: 3
- Full Baths: 2
- 1/2 Baths: 1
- Garage / Parking Spaces: 2
- Days On Market: 45
- Additional Information
- Geolocation: 26.994 / -82.3864
- County: SARASOTA
- City: ENGLEWOOD
- Zipcode: 34223
- Subdivision: Englewood Isles Sub
- High School: Lemon Bay High
- Provided by: BERKSHIRE HATHAWAY HOMESERVICES FLORIDA REALTY
- Contact: Pam Copeland
- 941-207-5055

- DMCA Notice
-
DescriptionMOTIVATED SELLER!! HUGE PRICE REDUCTION! SPECTACULAR VIEW...SPECTACULAR LOT...SPECTACULAR HOME! Located in the beautiful boating community of Englewood Isles, where you have direct access to the Intracoastal Waterway. This lovely 3 Bedroom, 2.5 Bath home with heated pool & spa, plus a 2 car garage is waiting JUST FOR YOU! The home was built in 1988 on .35 acre lot, with 2779 sf under air, situated perfectly for privacy while enjoying the heated pool, spa and view of the lake. Paradise living for sure! Allow me to tell you about the home... Pulling into the circle drive, you enter through double doors into the foyer into the sunken living room with sliders out to the patio. Beautiful wood beams accent the high ceiling. The formal dining room has updated lighting, entering through the hallway to the kitchen, dining nook, family room with wood burning fireplace, pool bath, laundry room and wet bar. There's pocketing slider from the dining nook to the outdoor covered patio and pool area, as well as pocketing windows over the sink area of the kitchen to the outdoor bar. The first bedroom, staged as an office/study, then a full sized bathroom with a deep tub and separate shower stall, then the second bedroom. Then down a long hallway with a bank of closets, into the primary suite, with pocketing sliders out to the pool and patio, then into a large primary bath with walk in closets, separate water closet, oversized walk in shower, double vanities with lots of storage. The side load garage has a separate driveway with extra parking. The interior walls have been recently painted throughout, dining room & nook have new, updated lighting, new hardware on cabinets & drawers throughout home, new fan in family room, new carpet in all bedrooms and living room. Two York AC units new in 2022, Whole House Generator new in 2023, new roof 2022, exterior paint 2022, mature landscaping including a beautiful oak by the lake. Make your appointment today, this is a memory making home!
Payment Calculator
- Principal & Interest -
- Property Tax $
- Home Insurance $
- HOA Fees $
- Monthly -
Features
Building and Construction
- Covered Spaces: 0.00
- Exterior Features: Lighting, Outdoor Shower, Rain Gutters, Sidewalk, Sliding Doors
- Flooring: Carpet, Tile
- Living Area: 2771.00
- Roof: Tile
Property Information
- Property Condition: Completed
Land Information
- Lot Features: Cleared, City Limits, Landscaped, Level
School Information
- High School: Lemon Bay High
Garage and Parking
- Garage Spaces: 2.00
- Open Parking Spaces: 0.00
- Parking Features: Circular Driveway, Driveway, Garage Door Opener, Garage Faces Side, Ground Level, Guest, Off Street
Eco-Communities
- Pool Features: Gunite, Heated, In Ground, Lighting, Outside Bath Access, Screen Enclosure
- Water Source: Canal/Lake For Irrigation
Utilities
- Carport Spaces: 0.00
- Cooling: Central Air
- Heating: Central, Electric
- Pets Allowed: Cats OK, Dogs OK, Yes
- Sewer: Public Sewer
- Utilities: BB/HS Internet Available, Cable Available, Electricity Available, Electricity Connected, Propane, Sewer Available, Sewer Connected, Sprinkler Recycled, Underground Utilities, Water Available, Water Connected
Amenities
- Association Amenities: Fence Restrictions
Finance and Tax Information
- Home Owners Association Fee: 125.00
- Insurance Expense: 0.00
- Net Operating Income: 0.00
- Other Expense: 0.00
- Tax Year: 2024
Other Features
- Accessibility Features: Accessible Full Bath
- Appliances: Built-In Oven, Cooktop, Dishwasher, Disposal, Dryer, Electric Water Heater, Microwave, Refrigerator, Tankless Water Heater, Washer
- Association Name: Englewood Isles Property Owners Association
- Association Phone: 941-681-0446
- Country: US
- Furnished: Unfurnished
- Interior Features: Cathedral Ceiling(s), Ceiling Fans(s), Central Vaccum, Eat-in Kitchen, High Ceilings, Kitchen/Family Room Combo, Living Room/Dining Room Combo, Primary Bedroom Main Floor, Thermostat, Vaulted Ceiling(s), Walk-In Closet(s), Wet Bar, Window Treatments
- Legal Description: LOT 59 & W 1/2 OF LOT 60 ENGLEWOOD ISLES UNIT 5 OR 1942/2992
- Levels: One
- Area Major: 34223 - Englewood
- Occupant Type: Vacant
- Parcel Number: 0488160001
- Possession: Close Of Escrow
- Style: Florida
- View: Water
- Views: 23
- Zoning Code: RSF2
Similar Properties
Nearby Subdivisions
0000
0497 Palm Grove In Englewood
3470 - Beachwalk By Manasota K
Acreage
Admirals Point Condo
Alameda Isles
Allenwood
Arlington Cove
Artist Acres
Artists Enclave
Bay View Manor
Bay Vista Blvd
Bay Vista Blvd Add 03
Bayview Gardens
Beachwalk
Beachwalk By Manasota Key
Beachwalk By Manasota Key Ph
Beverly Circle
Blue Dolphin Estates
Boca Royale
Boca Royale Englewood Golf Vi
Boca Royale Ph 1
Boca Royale Ph 1 Un 14
Boca Royale Ph 2 3
Boca Royale Ph 2 & 3
Boca Royale Ph 2 Un 12
Boca Royale Un 12
Boca Royale Un 12 Ph 2
Boca Royale Un 13
Boca Royale Un 16
Boca Royale Un 17
Brucewood Bayou
Caroll Wood Estates
Casa Rio Ii
Clintwood Acres
Creek Lane Sub
Dalelake Estates
Deer Creek Cove
Deer Creek Estates
East Englewood
Englewood
Englewood Farm Acres
Englewood Gardens
Englewood Golf Course
Englewood Golf Villas 04
Englewood Golf Villas 11
Englewood Heights South
Englewood Homeacres 1st Add
Englewood Homeacres Lemon Bay
Englewood Isles
Englewood Isles Sub
Englewood Isles Sub Unit 1
Englewood Of
Englewood Park Amd Of
Englewood Pines
Englewood Shores
Englewood Shores Sub
Englewood Sub Of Grove Lt 90
Englewood View
Englewwod View
Foxwood
Galleons Reach
Gasparilla Ph 1
Grove City Land Companys
Gulf Coast Park
Gulfridge That Pt
H A Ainger
Harter Sub
Heasley Thomas E Sub
Hebblewhite Court
Heritage Creek
Highland Pines
Homeacres Lemon Bay Sec
Horton Estates The
Keyway Place
Lake Holley Sub
Lakes At Park Forest
Lemon Bay Estate 01
Lemon Bay Estates
Lemon Bay Ha
Lemon Bay Park
Longlake Estates
Manasota Gardens
Manasota Key
Manasota Land & Timber Co
Not Applicable
Oak Forest Ph 1
Oak Forest Ph 2
Overbrook Gardens
Oxford Manor
Oxford Manor 1st Add
Oxford Manor 3rd Add
Palm Grove In Englewood
Palm View
Park Forest
Park Forest Ph 1
Park Forest Ph 4
Park Forest Ph 5
Park Forest Ph 6a
Park Forest Ph 6c
Paulsen Place
Pelican Shores
Pelican Shores West
Piccadilly Estates
Piccadilly Ests
Pine Glen
Pine Haven
Pine Lake Dev
Pine Manor
Pineland Sub
Point Of Pines
Point Pines
Port Charlotte Plaza Sec 07
Prospect Park Sub Of Blk 5
Punta Nova 1st Add
Resteiner Heights
Riverside
Rock Creek Park
Rock Creek Park 1st Add
Rock Creek Park 2nd Add
Rock Creek Park 3rd Add
Rocky Creek Cove
S J Chadwicks
Sesame Street
Smithfield Sub
South Wind Harbor
Stillwater
Tyler Darling Add 01
Tyler Darlings 1st Add
Windsor Villas

- One Click Broker
- 800.557.8193
- Toll Free: 800.557.8193
- billing@brokeridxsites.com



