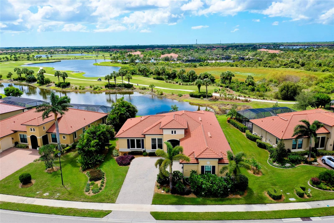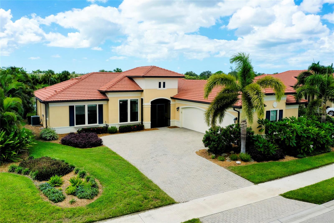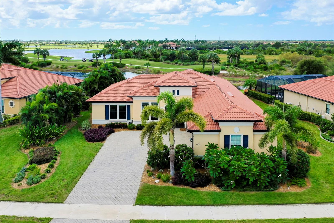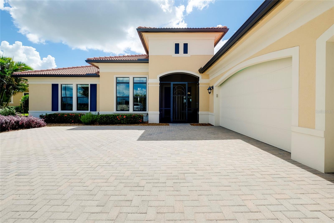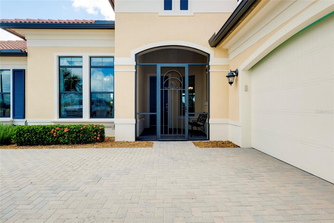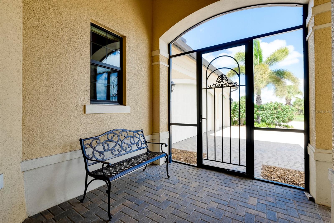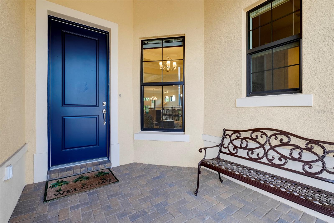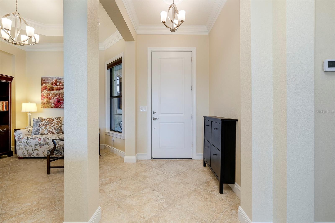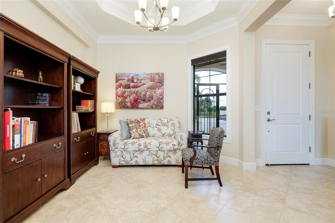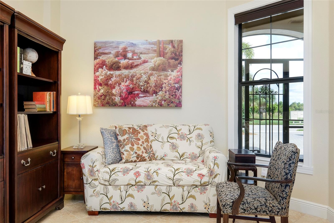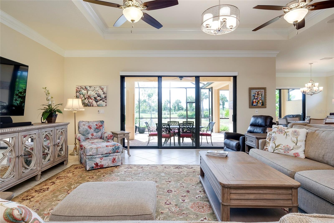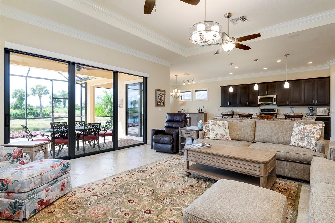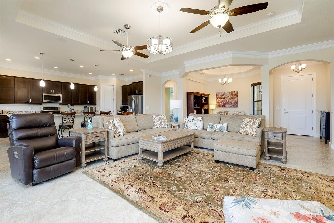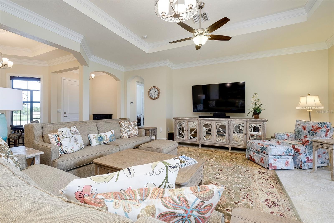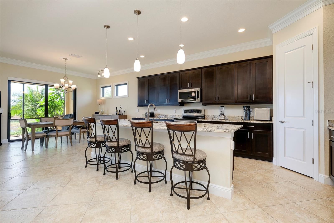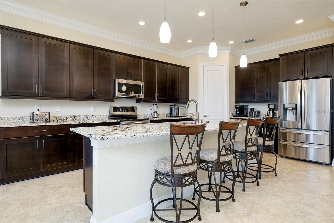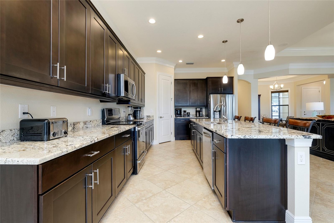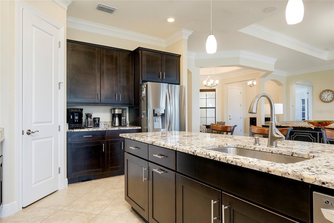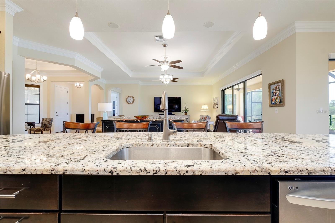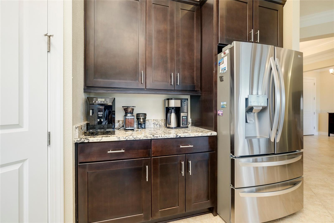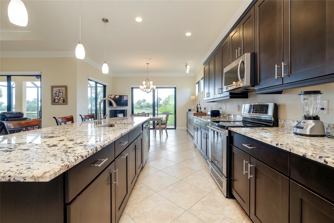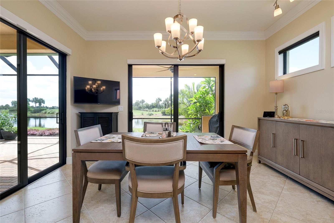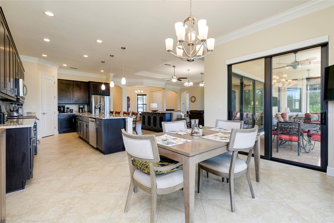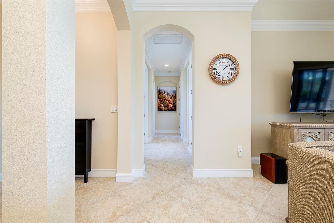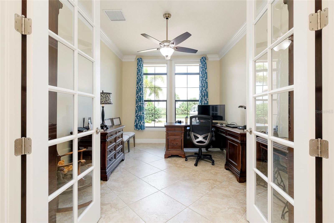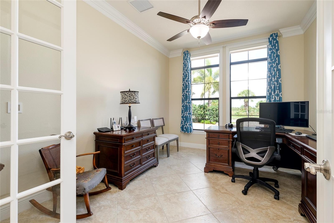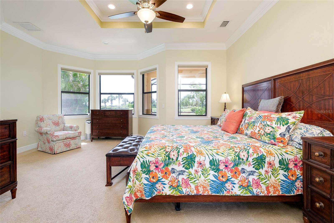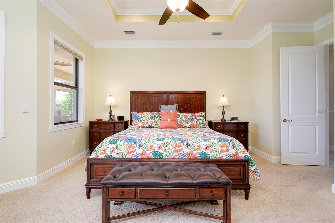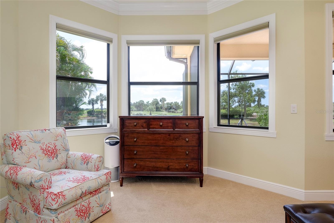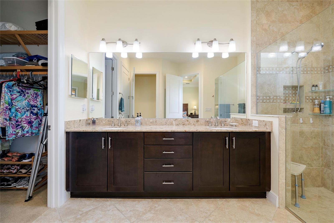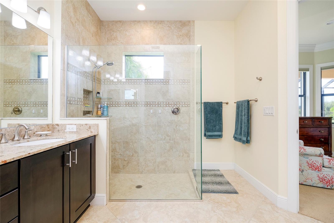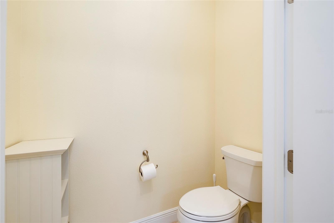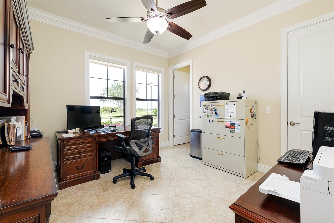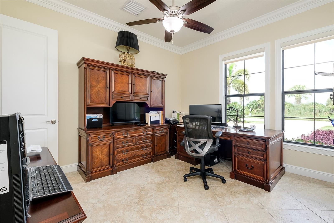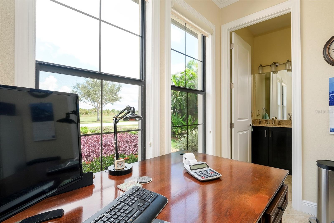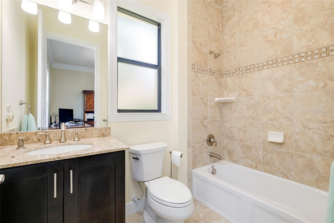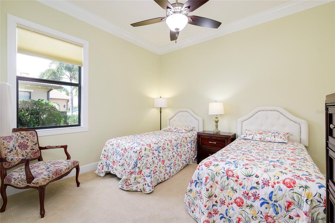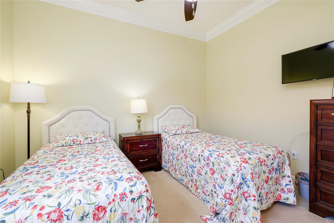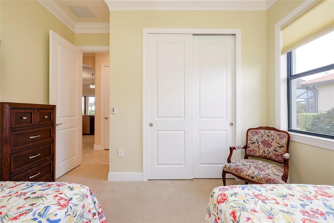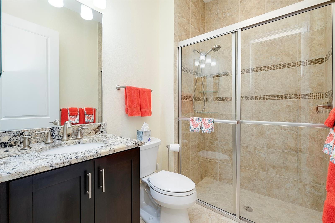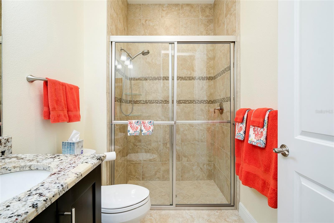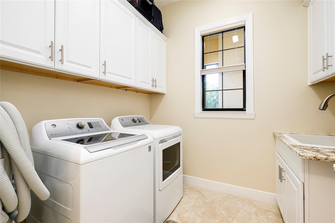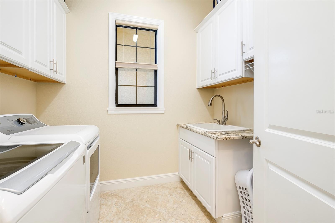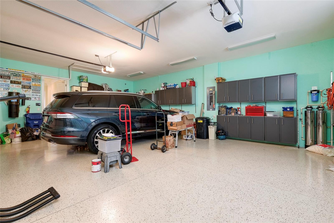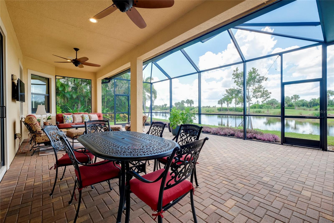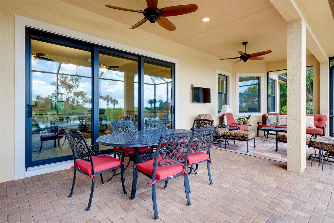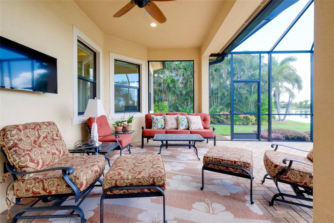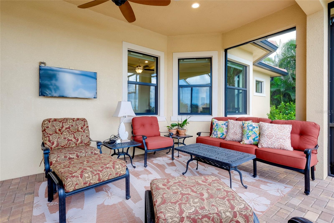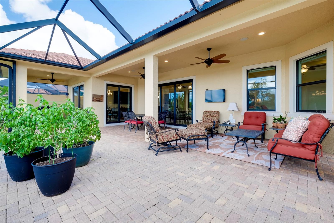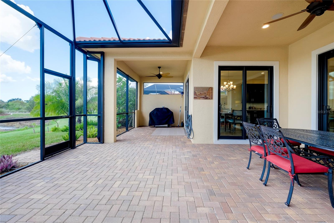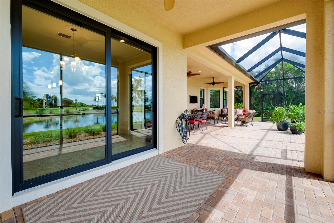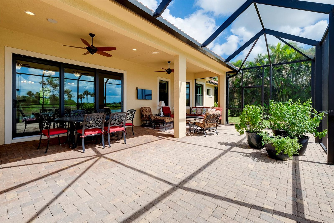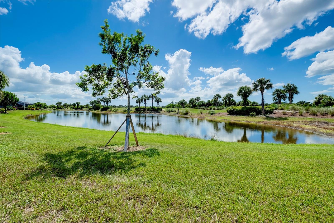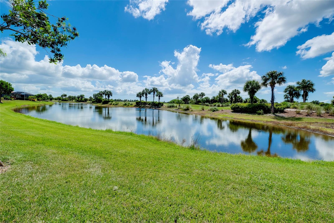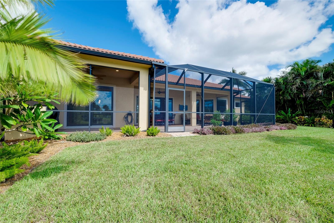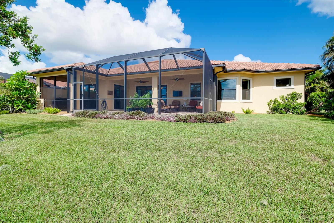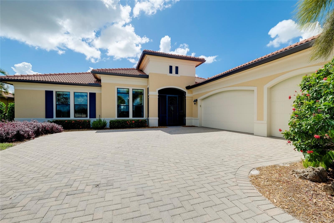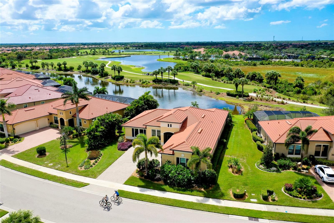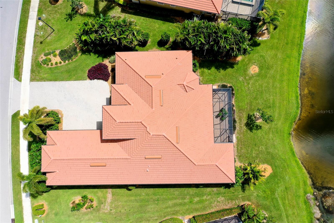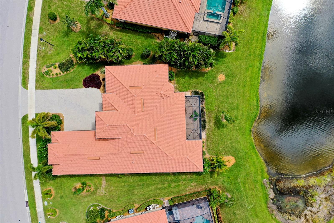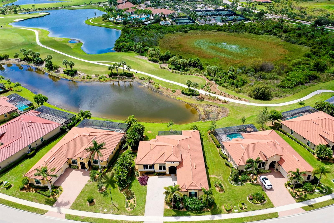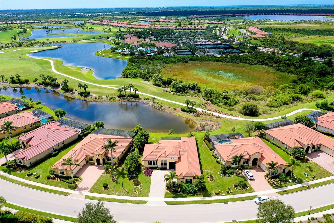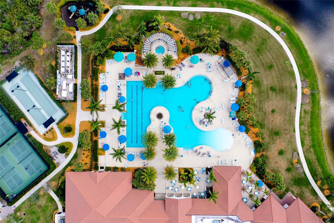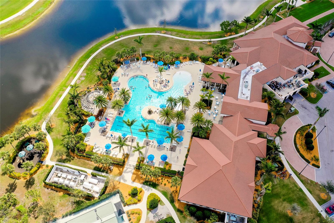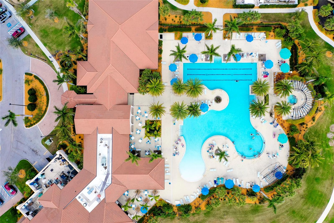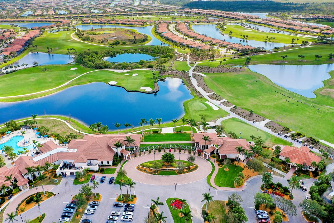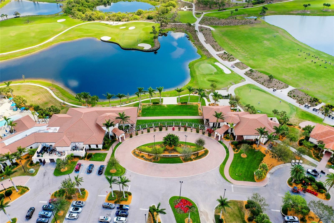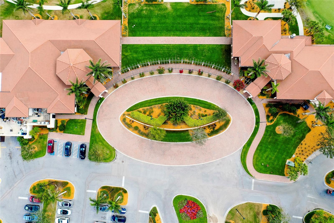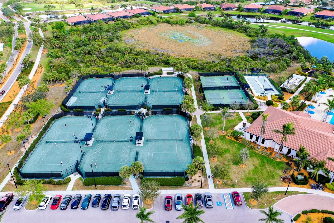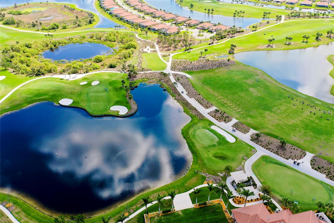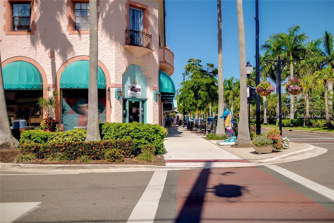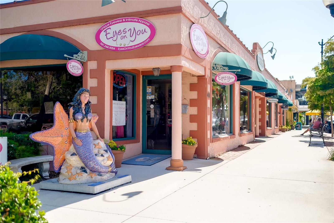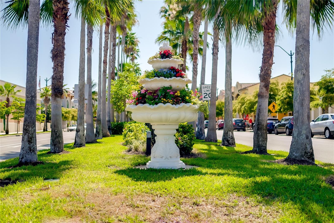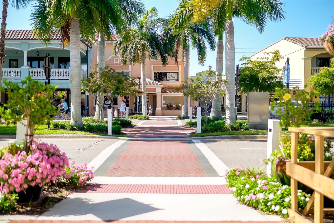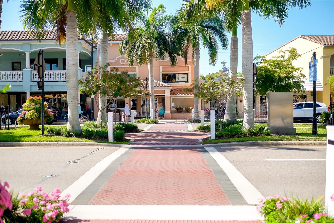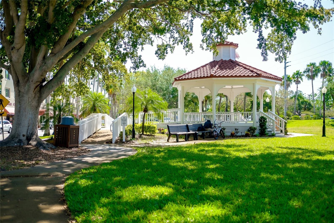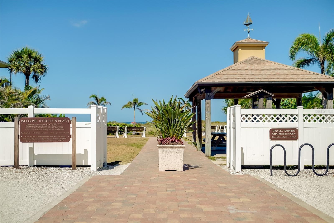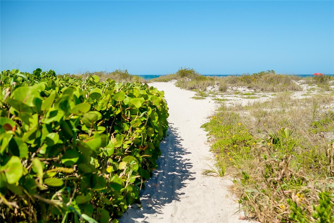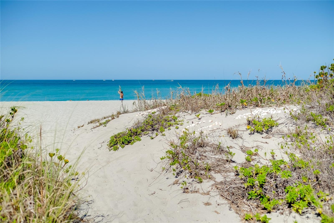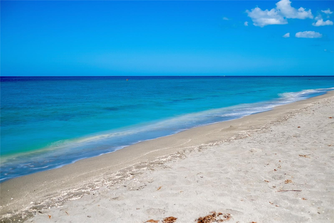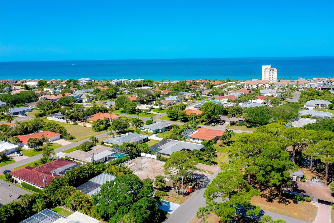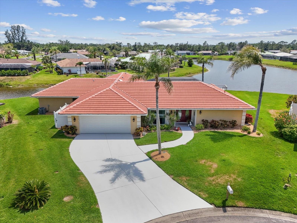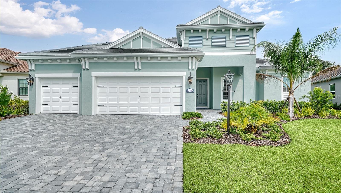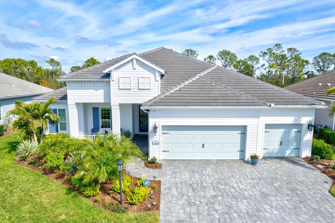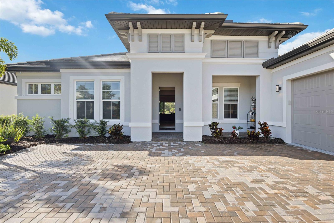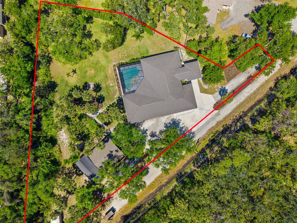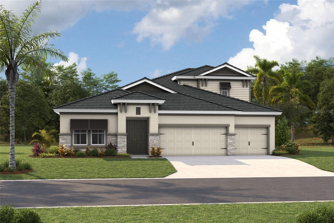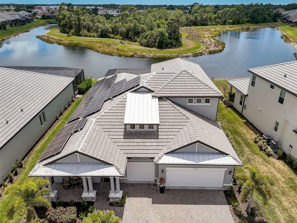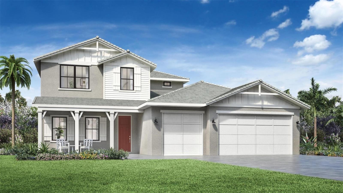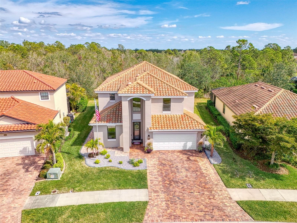10742 Ironbridge Drive, VENICE, FL 34293
Property Photos
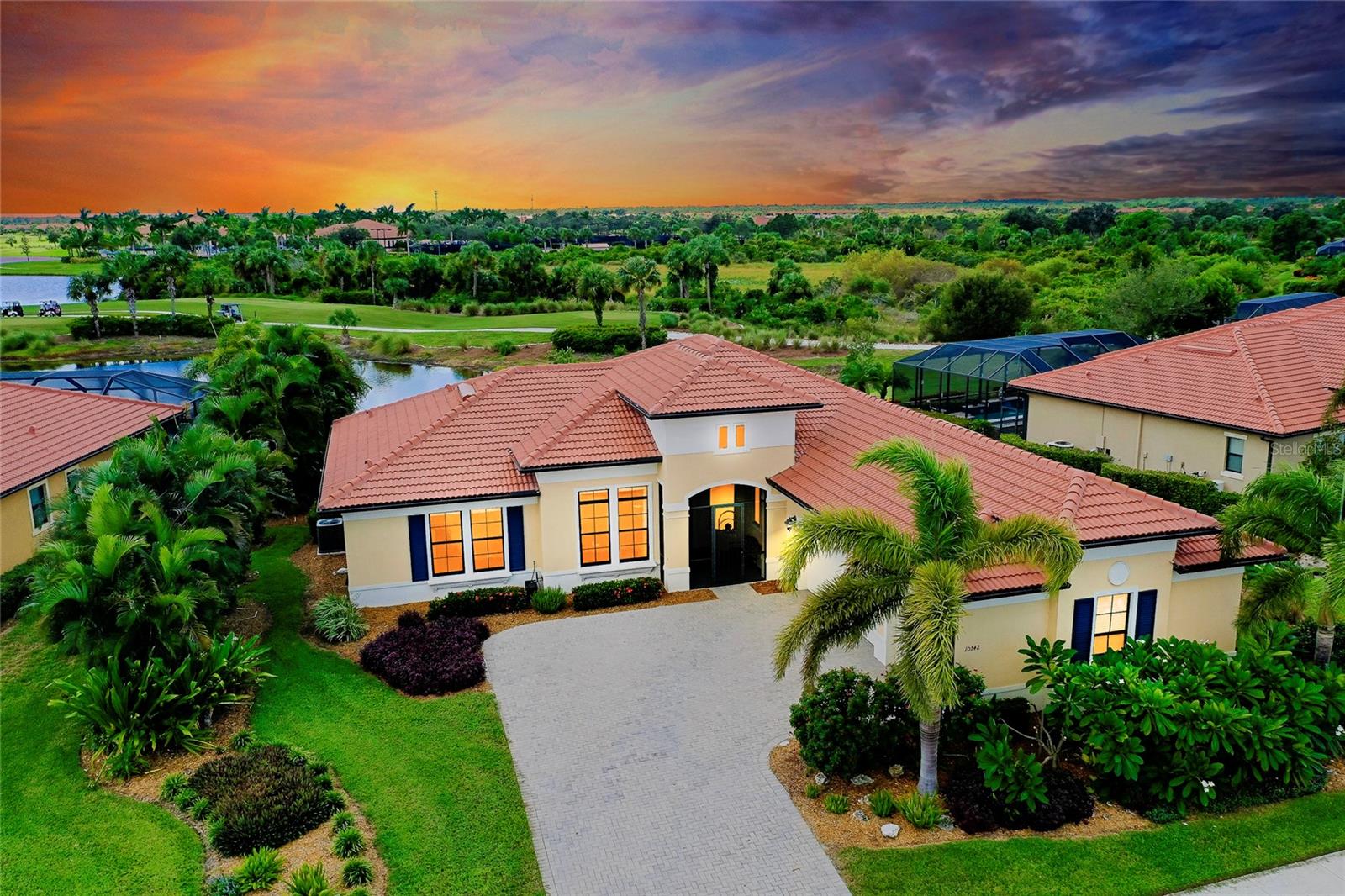
Would you like to sell your home before you purchase this one?
Priced at Only: $904,900
For more Information Call:
Address: 10742 Ironbridge Drive, VENICE, FL 34293
Property Location and Similar Properties
- MLS#: N6137628 ( Residential )
- Street Address: 10742 Ironbridge Drive
- Viewed: 12
- Price: $904,900
- Price sqft: $225
- Waterfront: No
- Year Built: 2016
- Bldg sqft: 4013
- Bedrooms: 3
- Total Baths: 3
- Full Baths: 3
- Garage / Parking Spaces: 3
- Days On Market: 65
- Additional Information
- Geolocation: 27.0358 / -82.3616
- County: SARASOTA
- City: VENICE
- Zipcode: 34293
- Elementary School: Taylor Ranch Elementary
- Middle School: Venice Area Middle
- High School: Venice Senior High
- Provided by: FREDA LIVESAY
- Contact: Freda Livesay
- 941-468-0850

- DMCA Notice
-
DescriptionPrice improvement! Welcome home to your very own private paradise!! This stunning golf estate home is located in the highly desirable, guard gated community of sarasota national in historic venice, florida! This exceptional & original wci built home offers the finest in florida indoor and outdoor living and is perfectly designed to be versatile for casual or formal entertaining and includes a golf membership for two (2). This meticulously maintained muirfield model features 3 bedrooms plus bonus room/den/office, 3 bathrooms, 3 car, side loaded, insulated garage and attic with plenty of storage space, whole house insulated for sound proofing, in wall pest control, central vacuuming system as well as whole house water filtration system. From the pavered driveway, walk through the covered, screened entryway & step through the front door into this lovely home. You will be amazed at the expansive & open view of the 18th hole of the golf course. To your right is a separate sitting or dining room that offers a private area to entertain guests. Just ahead is the beautiful chef's gourmet kitchen with upgraded stainless steel appliances, convection microwave, induction range, french door refrigerator, granite countertops, oversized bar/island with sink & dishwasher on one side and plenty of seating on the opposite side; solid wood cabinetry with slide out, soft close drawers & walk in pantry. Just to the side of the kitchen there is an extra roomy, dining area with a large slider that opens on to the lanai. This quality built home exceeds all expectations including stacking, pocket sliding glass doors across the entire back that opens onto the extended, pavered lanai with wired speakers, plumbed for an outdoor kitchen and spectacular lake and golf views; the perfect spot to enjoy your morning coffee or entertain friends in the evening for cocktails!! Split bedrooms with the generous sized owner's suite ideally located for privacy with massive walk in closet, linen closet, en suite bathroom with dual vanities & walk in shower. The family & guest accommodations are warm & welcoming; one bedroom also features an en suite bathroom/combo tub & shower and a large bonus room with gorgeous french doors which is currently being used as an office. On the other side of the home is another bedroom with an adjacent bathroom. The laundry room is in a convenient location near the front of the home with a sink & lots of additional wood cabinetry for storage. 10 foot volume ceilings, surround sound and porcelain flooring. High impact glass, shaded windows throughout which finishes out this exquisite home in the fantastic, amenity rich community that includes an 18 hole championship golf course, clubhouse with bar & dining facilities, zero entry heated resort style pool, outdoor tiki bar, tennis, bocce & pickleball courts, fitness center, coffee cafe, playground, dog park & so much more. This incredible home is just minutes to nearby beaches, atlanta braves spring training stadium, wellen park's downtown center as well as historic downtown venice. Furniture optional! This is a must see; schedule a showing today!!
Payment Calculator
- Principal & Interest -
- Property Tax $
- Home Insurance $
- HOA Fees $
- Monthly -
Features
Building and Construction
- Builder Model: Muirfield
- Builder Name: WCI Communities
- Covered Spaces: 0.00
- Exterior Features: Gray Water System, Lighting, Other, Rain Gutters, Sidewalk, Sliding Doors, Sprinkler Metered
- Flooring: Carpet, Tile
- Living Area: 2654.00
- Roof: Tile
Land Information
- Lot Features: Greenbelt, Landscaped, Level, Near Golf Course, Oversized Lot, Sidewalk, Paved, Private
School Information
- High School: Venice Senior High
- Middle School: Venice Area Middle
- School Elementary: Taylor Ranch Elementary
Garage and Parking
- Garage Spaces: 3.00
- Open Parking Spaces: 0.00
- Parking Features: Covered, Driveway, Garage Door Opener, Garage Faces Side, Ground Level, Oversized
Eco-Communities
- Water Source: Public
Utilities
- Carport Spaces: 0.00
- Cooling: Central Air
- Heating: Central, Electric
- Pets Allowed: Breed Restrictions, Yes
- Sewer: Public Sewer
- Utilities: BB/HS Internet Available, Cable Available, Cable Connected, Electricity Connected, Other, Public, Sewer Available, Sewer Connected, Sprinkler Recycled, Sprinkler Well, Underground Utilities, Water Available, Water Connected
Finance and Tax Information
- Home Owners Association Fee Includes: Guard - 24 Hour, Cable TV, Common Area Taxes, Pool, Escrow Reserves Fund, Internet, Maintenance Grounds, Management, Pest Control, Private Road, Recreational Facilities, Security, Trash
- Home Owners Association Fee: 3254.48
- Insurance Expense: 0.00
- Net Operating Income: 0.00
- Other Expense: 0.00
- Tax Year: 2024
Other Features
- Appliances: Convection Oven, Dishwasher, Disposal, Dryer, Electric Water Heater, Ice Maker, Microwave, Range, Refrigerator, Washer
- Association Name: Darrell Wilde, General Mgr.
- Association Phone: (941) 244-4811
- Country: US
- Furnished: Negotiable
- Interior Features: Attic Ventilator, Ceiling Fans(s), Central Vaccum, Coffered Ceiling(s), Crown Molding, Eat-in Kitchen, High Ceilings, In Wall Pest System, Kitchen/Family Room Combo, Open Floorplan, Other, Primary Bedroom Main Floor, Solid Surface Counters, Solid Wood Cabinets, Split Bedroom, Stone Counters, Thermostat, Tray Ceiling(s), Walk-In Closet(s), Window Treatments
- Legal Description: LOT 753, SARASOTA NATIONAL PHASE 1B-R
- Levels: One
- Area Major: 34293 - Venice
- Occupant Type: Owner
- Parcel Number: 0465027530
- Possession: Close Of Escrow
- Style: Florida, Mediterranean
- View: Golf Course, Park/Greenbelt, Water
- Views: 12
- Zoning Code: RE1
Similar Properties
Nearby Subdivisions
1614 Venice Country Club Esta
1614 - Venice Country Club Est
8477 Courtyards At Plantation
Acreage
Antigua/wellen Pk
Antiguawellen Park
Antiguawellen Pk
Augusta Villas At Plan
Augusta Villas At Plantation
Augusta Villas At The Plantati
Bermuda Club East At Plantatio
Bermuda Club West At Plantatio
Boca Grande Isles
Brightmore At Wellen Park
Brightmorewellen Park Ph 1a1c
Buckingham Meadows 02 St Andre
Buckingham Meadows Iist Andrew
Buckingham Meadows St Andrews
Cambridge Mews Of St Andrews
Chestnut Creek Manors
Circle Woods Of Venice 1
Circle Woods Of Venice 2
Clubside Villas
Cove Pointe
Everly At Wellen Park
Everly/wellen Park
Everlywellen Park
Florida Tropical Homesites Li
Gran Paradiso
Gran Paradiso Villas Ii
Gran Paradiso Ph 1
Gran Paradiso Ph 2
Gran Paradiso Ph 4c
Gran Paradiso Ph 8
Gran Place
Grand Palm
Grand Palm Ph 1a
Grand Palm Ph 1a A
Grand Palm Ph 1aa
Grand Palm Ph 1b
Grand Palm Ph 1c B
Grand Palm Ph 1ca
Grand Palm Ph 2a
Grand Palm Ph 2a D 2a E
Grand Palm Ph 2ab 2ac
Grand Palm Ph 2b
Grand Palm Ph 2c
Grand Palm Ph 3a
Grand Palm Ph 3a A
Grand Palm Ph 3a B
Grand Palm Ph 3aa
Grand Palm Ph 3b
Grand Palm Ph 3c
Grand Palm Phase 2b
Grand Palm Phase 3c
Grand Palm Phases 2a D 2a E
Grassy Oaks
Gulf View Estates
Harrington Lake
Heathers Two
Heritage Lake Estates
Heron Lakes
Heron Shores
Hourglass Lakes Ph 1
Hourglass Lakes Ph 2
Islandwalk
Islandwalk At The West Village
Islandwalk At West Villages
Islandwalk At West Villages Ph
Islandwalk/the West Vlgs Ph 3
Islandwalk/the West Vlgs Ph 5
Islandwalkthe West Vlgs Ph 3
Islandwalkthe West Vlgs Ph 3d
Islandwalkthe West Vlgs Ph 5
Islandwalkthe West Vlgs Ph 6
Islandwalkthe West Vlgs Ph 7
Islandwalkwest Viilages Ph 1a
Islandwalkwest Vlgs Ph 1ca
Islandwalkwest Vlgs Ph 2d
Islandwalkwest Vlgs Ph 3a 3
Islandwalkwest Vlgs Ph 4
Jacaranda C C Villas
Jacaranda Country Club West Vi
Kenwood Glen 1 Of St Andrews E
Kenwood Glen 2 Of St. Andrews
Lake Of The Woods
Lakes Of Jacaranda
Lakespur At Wellen Park
Lakespur Wellen Park
Lakespur/wellen Park
Lakespurwellen Park
Lakespurwellen Pk
Lakespurwellen Pk Ph 3
Lemon Bay Estates
Links Preserve Ii Of St Andrew
Manasota Land & Timber Co
Meadow Run At Jacaranda
Myakka Country
Myrtle Trace At Plan
Myrtle Trace At Plantation
Myrtle Trace At The Plantation
North Port
Not Applicable
Oasis
Oasis/west Vlgs Ph 1
Oasis/west Vlgs Ph 2
Oasiswest Vlgs Ph 1
Oasiswest Vlgs Ph 2
Palmera At Wellen Park
Park Estates
Patios 03 Of St Andrews Park A
Pennington Place
Plamore
Plamore Sub
Plantation The
Plantation Woods
Preservewest Vlgs Ph 1
Preservewest Vlgs Ph 2
Quail Lake
Rapalo
Renaissance At Wellen Park
Renaissance At West Villages
Renaissance/west Vlgs Ph 1
Renaissance/west Vlgs Ph 2
Sarasota National
Sarasota National Ph 13-b
Sarasota National Ph 1b
Sarasota Ranch Estates
Solstice At Wellen Park
Solstice Ph 1
Solstice Ph One
South Venice
South Venice 28 Un 17
South Venice Un 20
South Venice Unit 46
Southvenice
Southwood
Southwood Sec B
Southwood Sec C
Southwood Sec D
Stratford Glenn St Andrews Par
Sunstone At Wellen Park
Sunstone Lakeside At Wellen Pa
Sunstone Village F5 Ph 1a 1b
Sunstone Village F5 Ph 1a & 1b
Tarpon Point
Terraces Villas St Andrews Par
The Lakes Of Jacaranda
The Preserve
Tortuga
Tropical Homesites Little Fa
Venetia Ph 1a
Venetia Ph 2
Venetia Ph 3
Venetia Ph 4
Venetia Ph 5
Venice East 3rd Add
Venice East 4th Add
Venice East 6th Add
Venice East Sec 1
Venice East Sec 1 1st Add
Venice East Sec 1 2nd Add
Venice Gardens
Venice Gardens Sec 2
Venice Groves
Ventura Village
Villa Nova Ph 16
Villas 2 St Andrews Park At P
Villas Iisaint Andrews Pkpla
Vivienda Ph Ii Sec Ii
Wellen Park
Wellen Park Golf Country Club
Wellen Park Golf & Country Clu
Westminster Glen St Andrews E
Westminster Glenst Andrews Ea
Wexford On The Green Ph 1
Wexford On The Green Ph 3
Woodmere Lakes
Wysteria
Wysteria Wellen Park Village F
Wysteriawellen Park
Wysteriawellen Park Village F4

- One Click Broker
- 800.557.8193
- Toll Free: 800.557.8193
- billing@brokeridxsites.com



