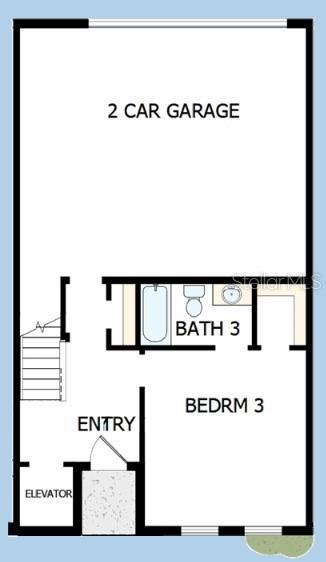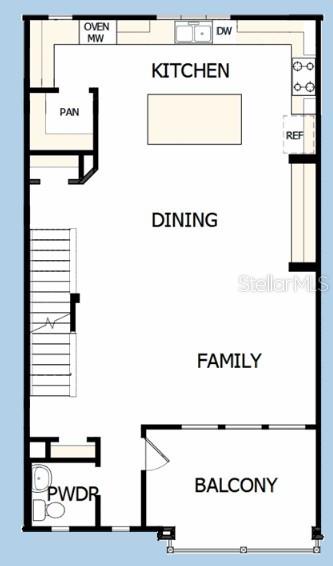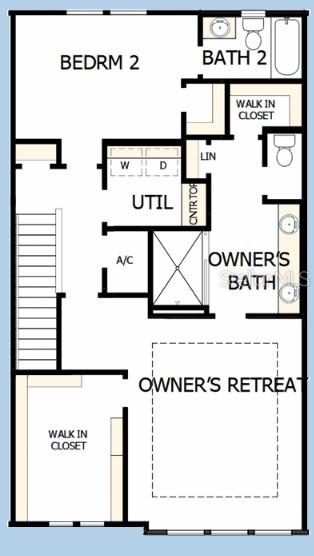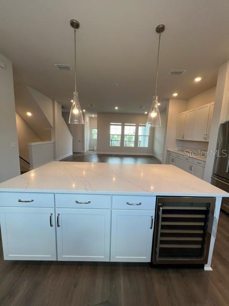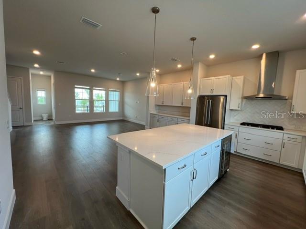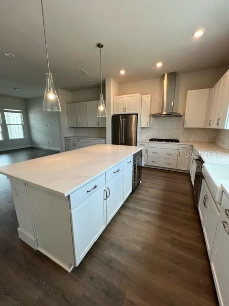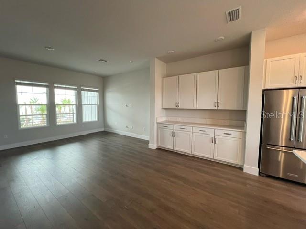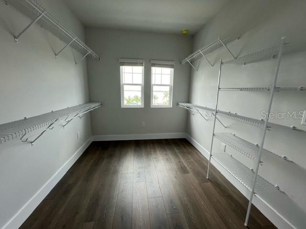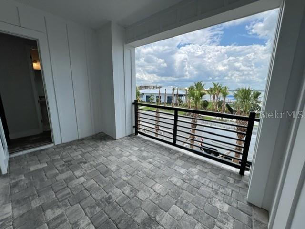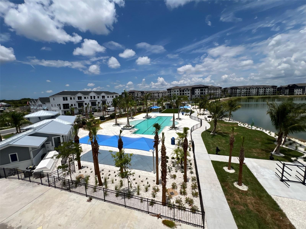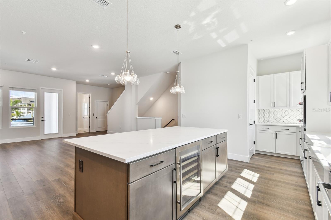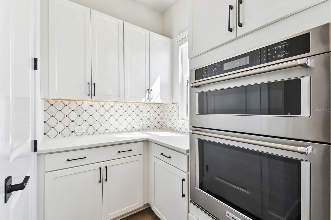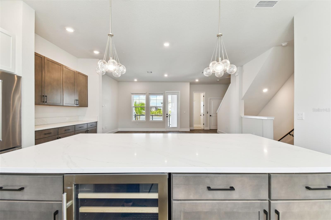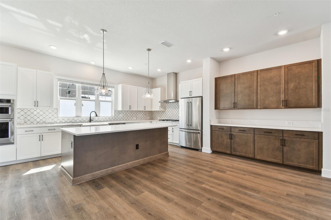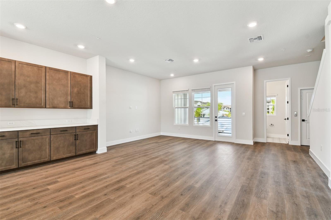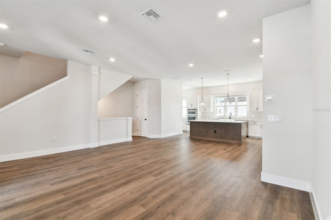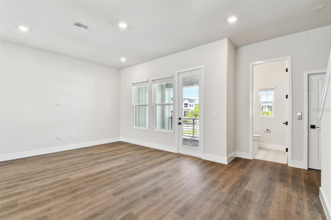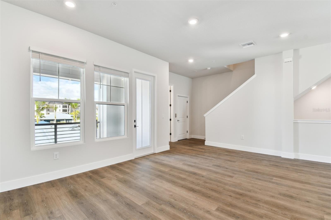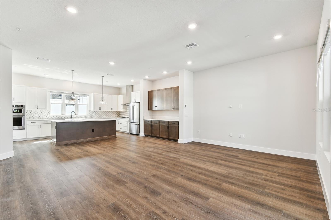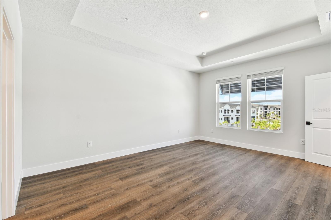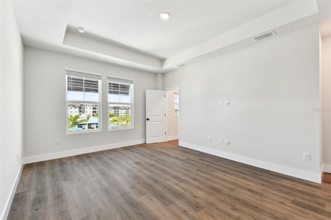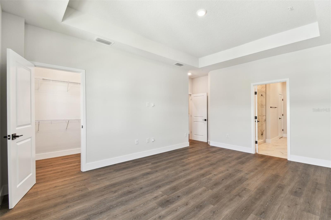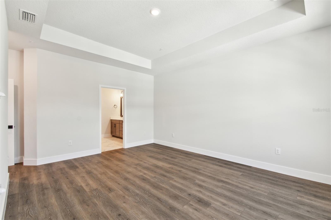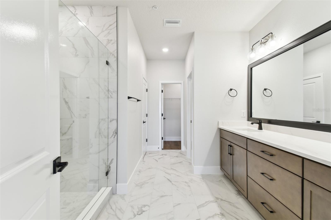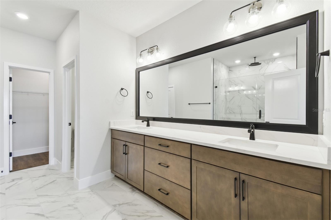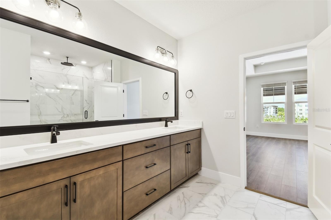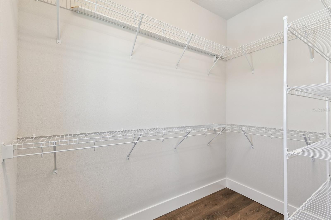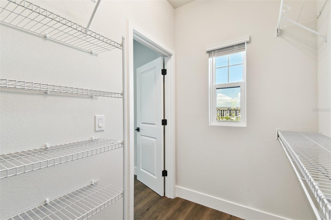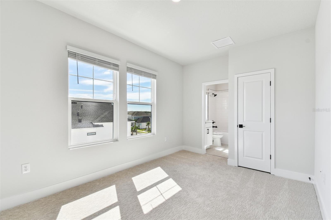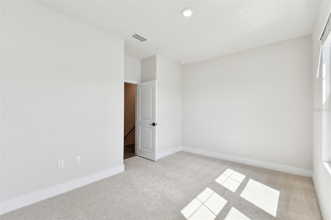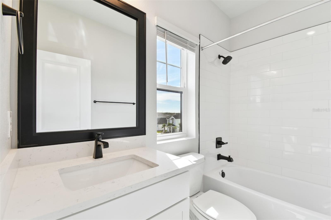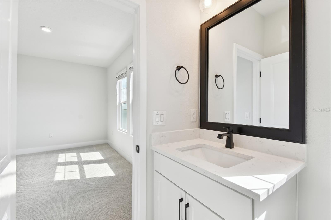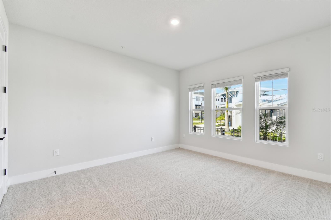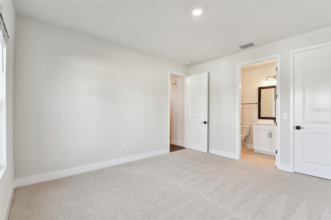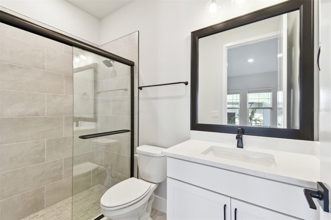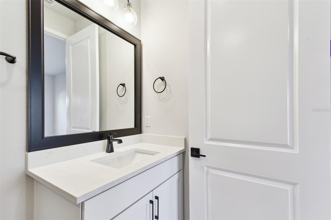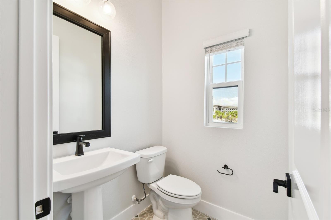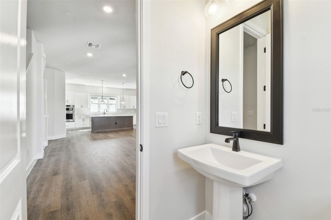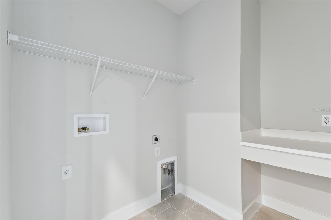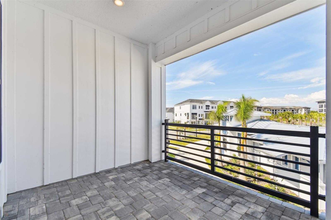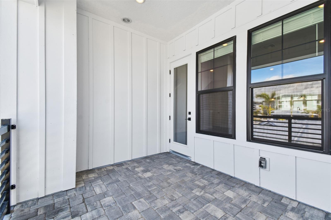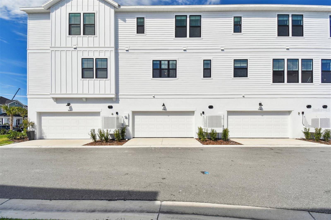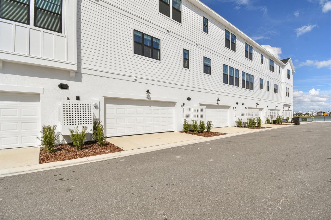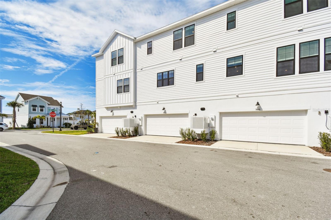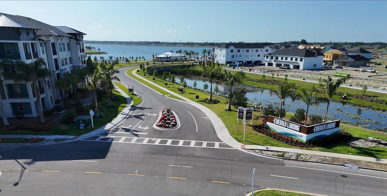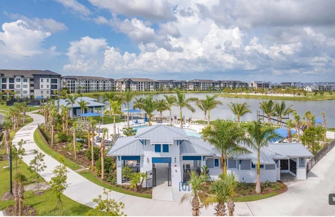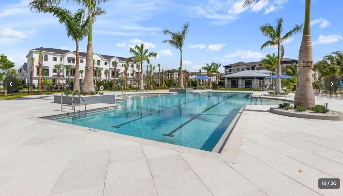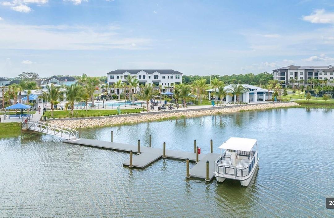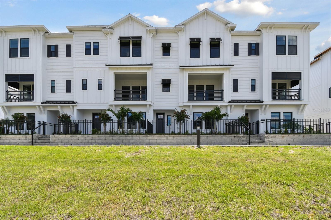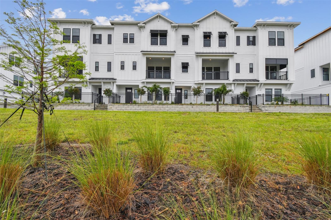7404 Newham Lane, SARASOTA, FL 34240
Property Photos
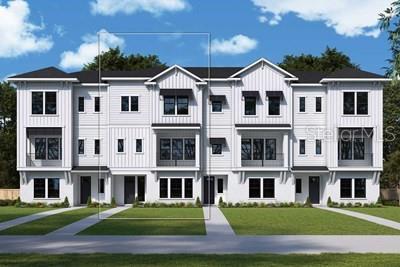
Would you like to sell your home before you purchase this one?
Priced at Only: $724,990
For more Information Call:
Address: 7404 Newham Lane, SARASOTA, FL 34240
Property Location and Similar Properties
- MLS#: T3548702 ( Residential )
- Street Address: 7404 Newham Lane
- Viewed: 53
- Price: $724,990
- Price sqft: $252
- Waterfront: No
- Year Built: 2024
- Bldg sqft: 2878
- Bedrooms: 3
- Total Baths: 4
- Full Baths: 3
- 1/2 Baths: 1
- Garage / Parking Spaces: 2
- Days On Market: 346
- Additional Information
- Geolocation: 27.3631 / -82.4224
- County: SARASOTA
- City: SARASOTA
- Zipcode: 34240
- Subdivision: Emerald Landing At Waterside
- Elementary School: Tatum Ridge Elementary
- Middle School: McIntosh Middle
- High School: Booker High
- Provided by: WEEKLEY HOMES REALTY COMPANY
- Contact: Robert St. Pierre
- 866-493-3553

- DMCA Notice
-
DescriptionThis spectacular City Home embodies modern living while giving you breathtaking views of Emerald Landing Amenity Center. This north facing town home will allow you to enjoy morning sunrises with lights flooding into your living and owners retreat. Enjoy morning coffee on your balcony overlooking the Emerald Landing amenity center and pool. Each bedroom has its own en suite bath with the master bathroom offering a Rainfall shower head in the oversized Super shower upgrade. This modern city home has high impact hurricane windows and has a private elevator. The oversized attached 2 car garage provides extra storage space and versatility. There is also extra storage under the staircase. Enjoy maintenance free living, as all of your exterior landscaping, irrigation and exterior maintenance of city home will be handled by the HOA.
Payment Calculator
- Principal & Interest -
- Property Tax $
- Home Insurance $
- HOA Fees $
- Monthly -
Features
Building and Construction
- Builder Model: The Carabao
- Builder Name: David Weekley Homes
- Covered Spaces: 0.00
- Exterior Features: Balcony, Private Mailbox
- Flooring: Carpet, Ceramic Tile, Laminate
- Living Area: 2332.00
- Roof: Shingle
Property Information
- Property Condition: Completed
School Information
- High School: Booker High
- Middle School: McIntosh Middle
- School Elementary: Tatum Ridge Elementary
Garage and Parking
- Garage Spaces: 2.00
- Open Parking Spaces: 0.00
- Parking Features: Garage Door Opener
Eco-Communities
- Water Source: Public
Utilities
- Carport Spaces: 0.00
- Cooling: Central Air, Zoned
- Heating: Central
- Pets Allowed: Yes
- Sewer: Public Sewer
- Utilities: BB/HS Internet Available, Cable Available, Electricity Available, Natural Gas Available, Water Available
Amenities
- Association Amenities: Clubhouse, Pickleball Court(s)
Finance and Tax Information
- Home Owners Association Fee Includes: Pool, Private Road
- Home Owners Association Fee: 1200.00
- Insurance Expense: 0.00
- Net Operating Income: 0.00
- Other Expense: 0.00
- Tax Year: 2023
Other Features
- Appliances: Built-In Oven, Cooktop, Dishwasher, Disposal, Microwave, Range Hood, Tankless Water Heater, Wine Refrigerator
- Association Name: Rizzetta & Company
- Country: US
- Furnished: Unfurnished
- Interior Features: Elevator, In Wall Pest System
- Legal Description: LOT 2, EMERALD LANDING AT WATERSIDE, PB 57 PG 284-295
- Levels: Three Or More
- Area Major: 34240 - Sarasota
- Occupant Type: Vacant
- Parcel Number: 0194020002
- Style: Florida
- View: Water
- Views: 53
Similar Properties
Nearby Subdivisions

- One Click Broker
- 800.557.8193
- Toll Free: 800.557.8193
- billing@brokeridxsites.com



