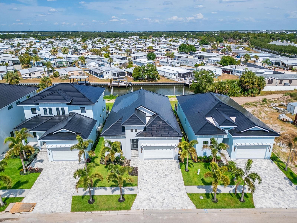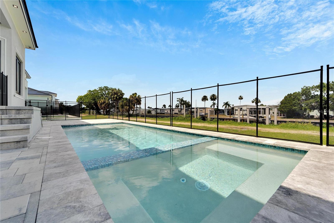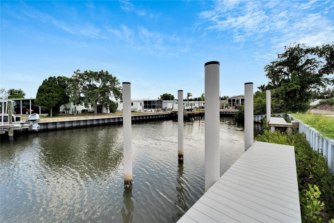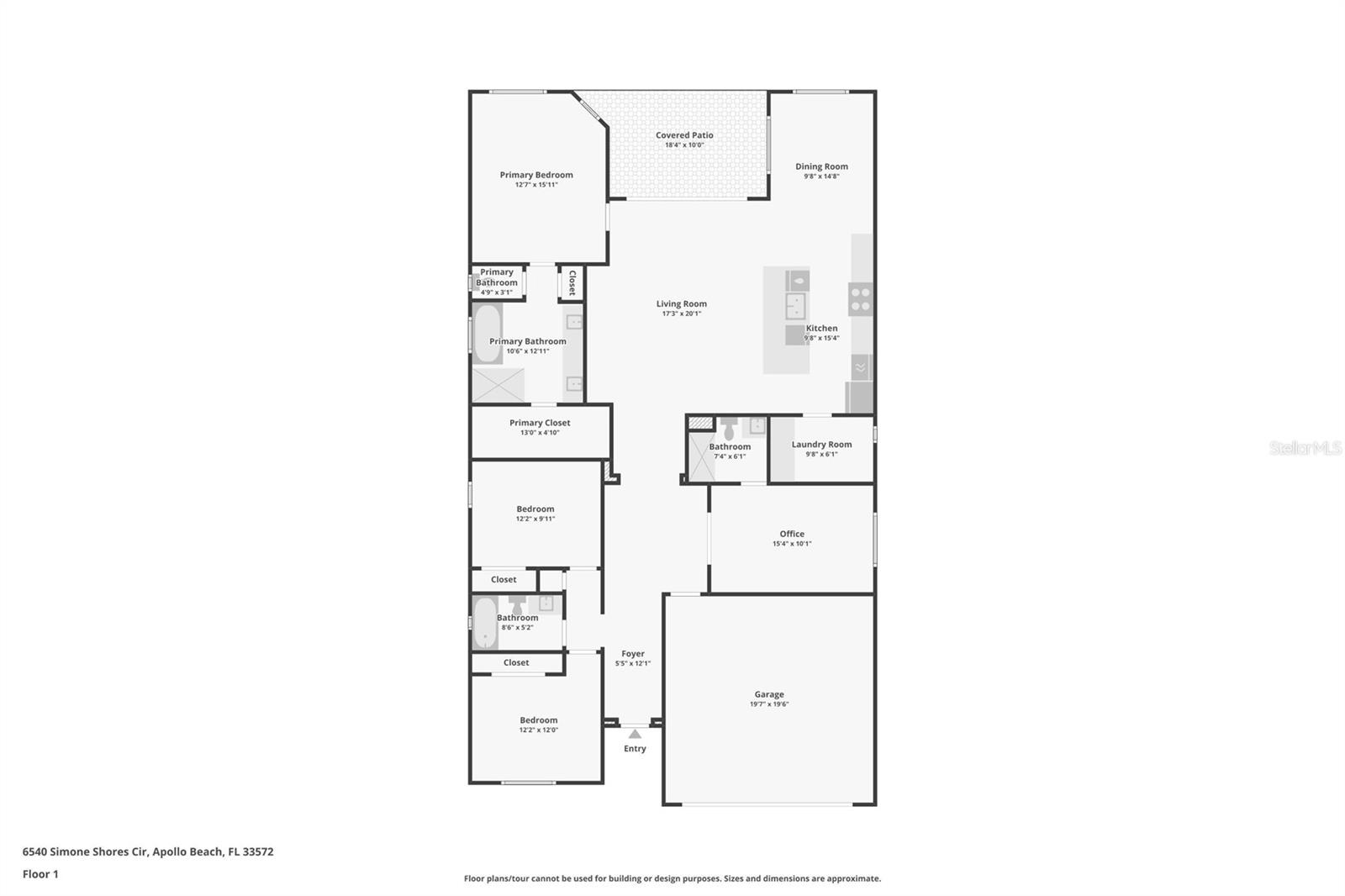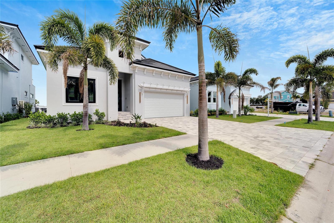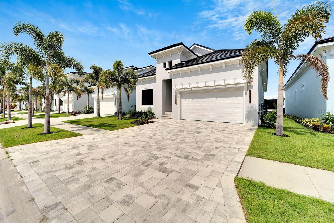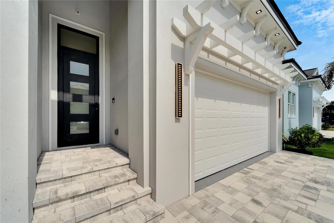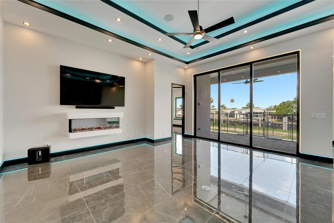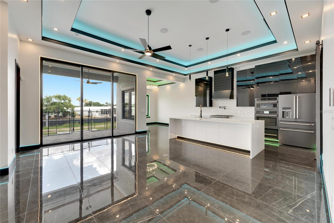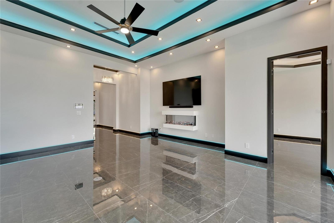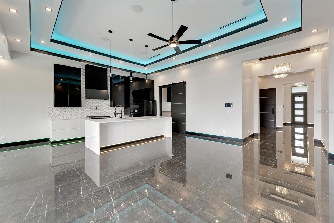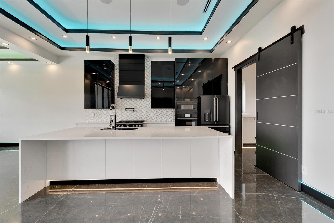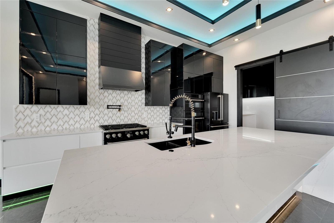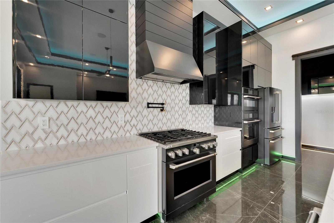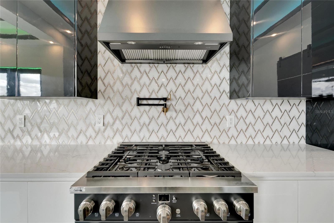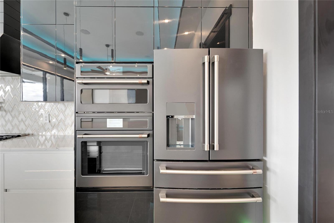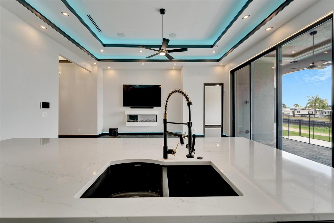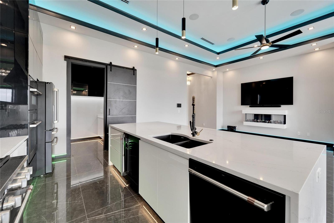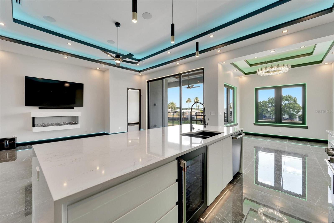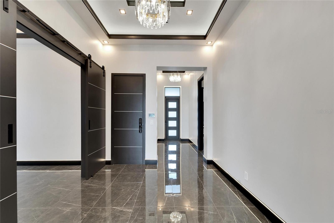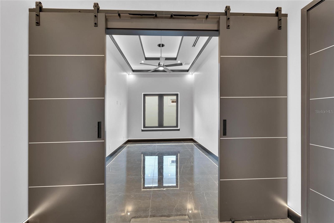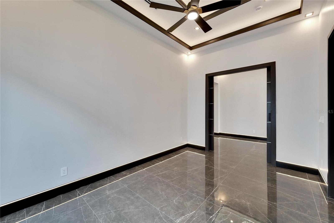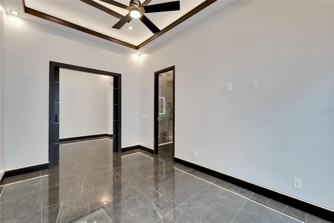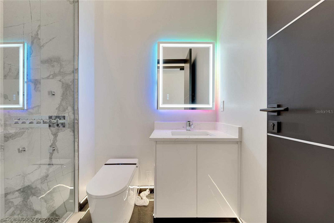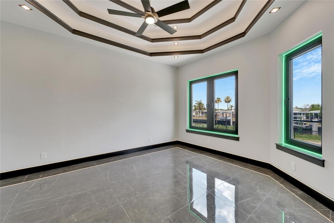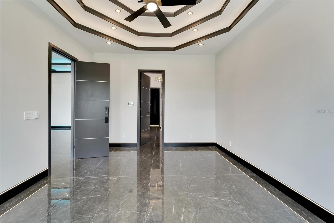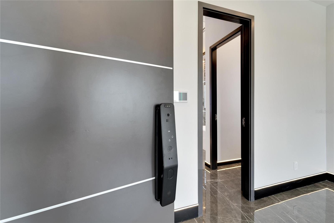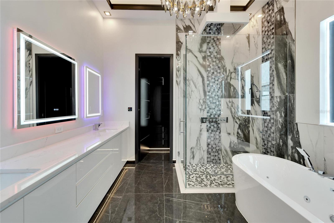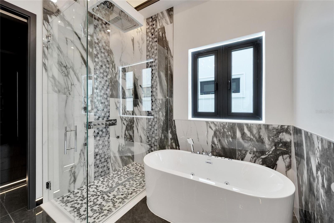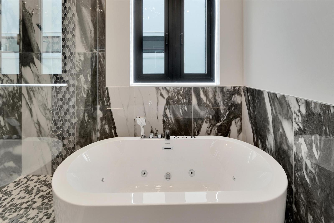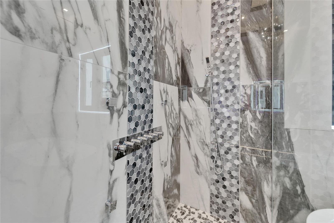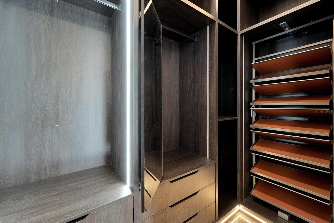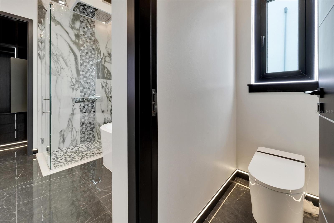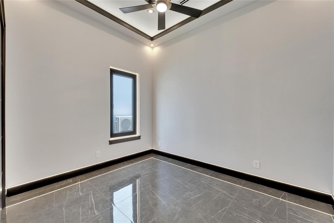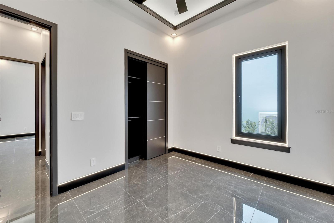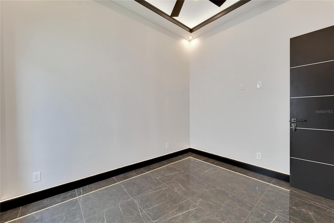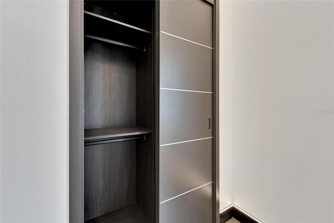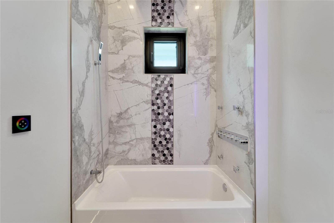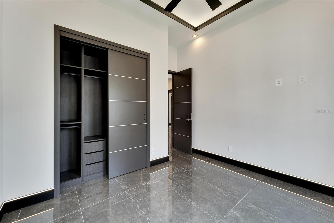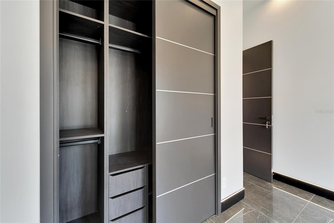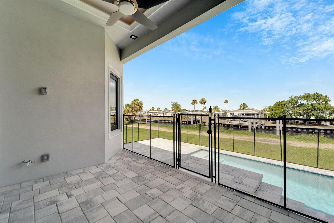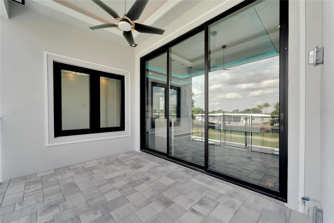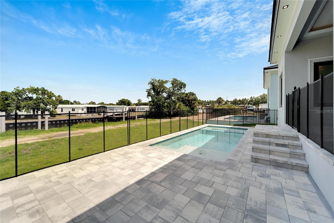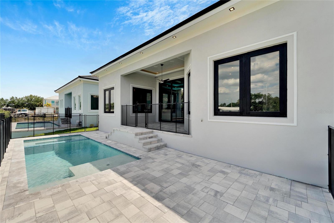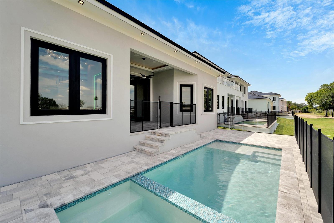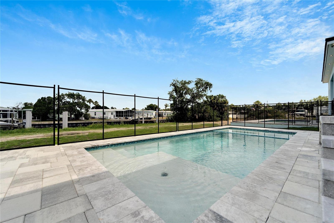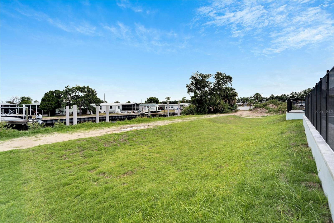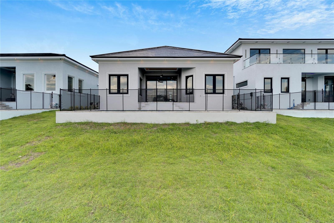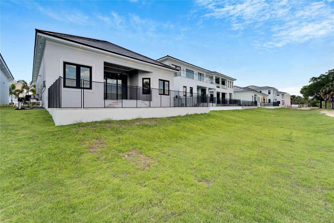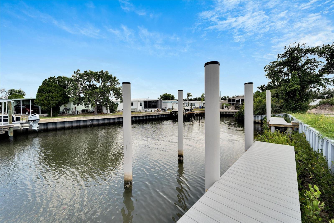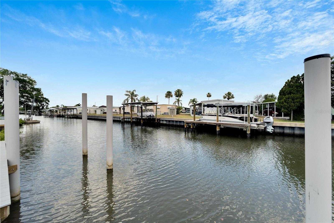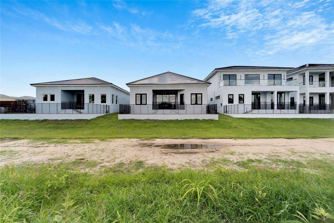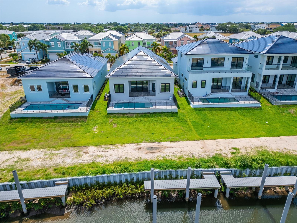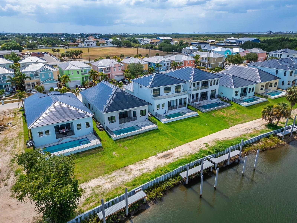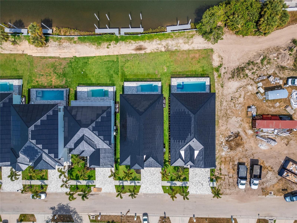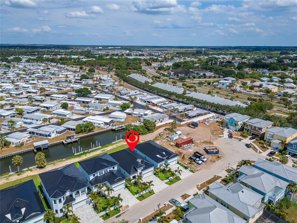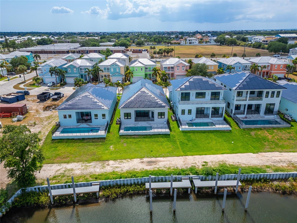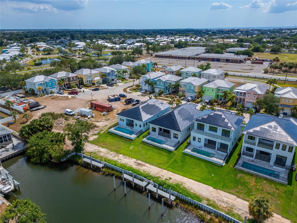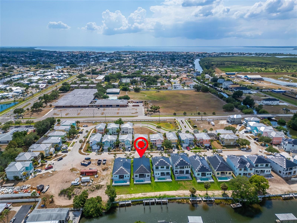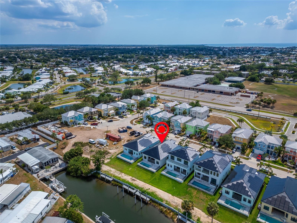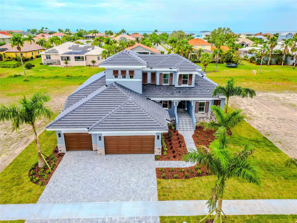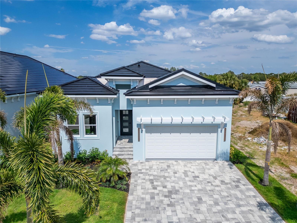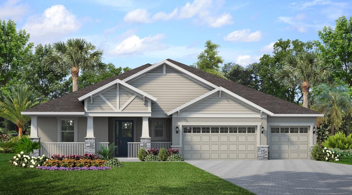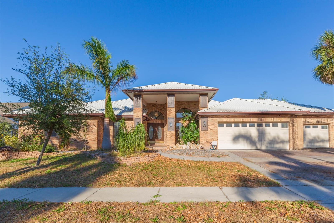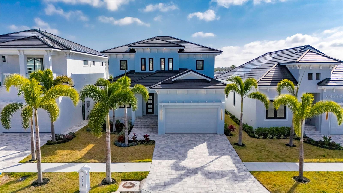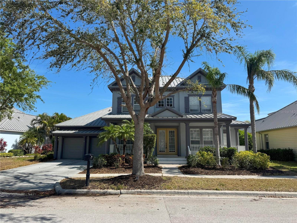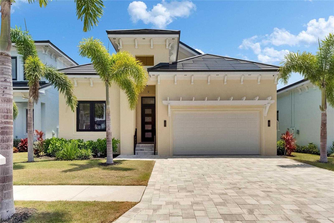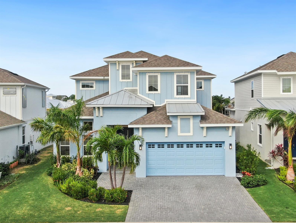6540 Simone Shores Circle, APOLLO BEACH, FL 33572
Active
Property Photos
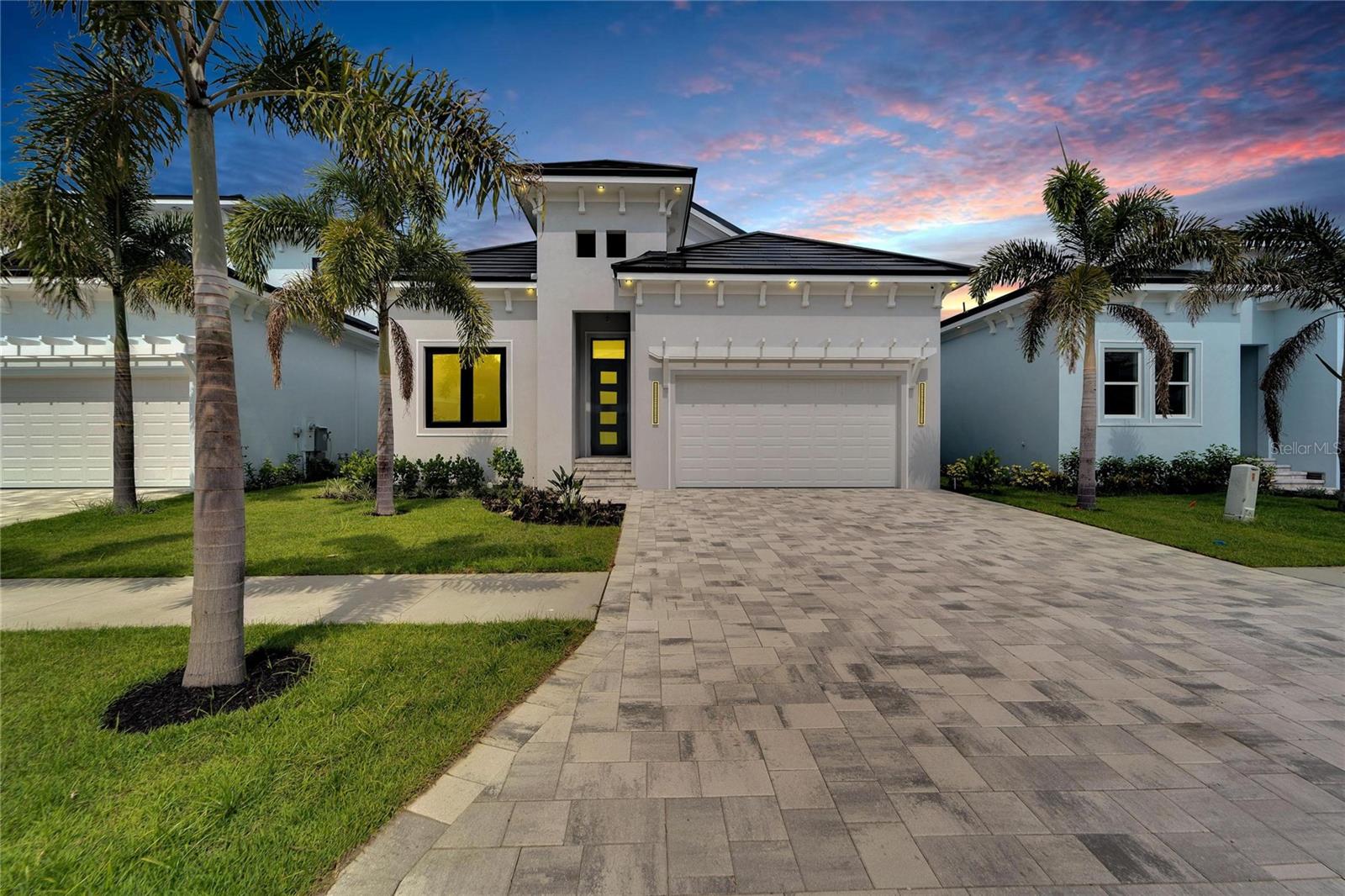
Would you like to sell your home before you purchase this one?
Priced at Only: $1,049,000
For more Information Call:
Address: 6540 Simone Shores Circle, APOLLO BEACH, FL 33572
Property Location and Similar Properties
- MLS#: T3530236 ( Residential )
- Street Address: 6540 Simone Shores Circle
- Viewed: 150
- Price: $1,049,000
- Price sqft: $384
- Waterfront: Yes
- Wateraccess: Yes
- Waterfront Type: Canal - Saltwater
- Year Built: 2025
- Bldg sqft: 2732
- Bedrooms: 3
- Total Baths: 3
- Full Baths: 3
- Garage / Parking Spaces: 2
- Days On Market: 600
- Additional Information
- Geolocation: 27.7759 / -82.3995
- County: HILLSBOROUGH
- City: APOLLO BEACH
- Zipcode: 33572
- Subdivision: Hemingway Estates
- Elementary School: Apollo Beach
- Middle School: Eisenhower
- High School: Lennard
- Provided by: 27NORTH REALTY
- Contact: Shawna Calvert
- 630-803-8506

- DMCA Notice
-
Description6540 Simone Shores Circle | The Marlin Floorplan 3 Beds | 3 Baths | Saltwater Pool, Spa & Dock with 10K Lift | 2 Car Garage | Direct Bay Access | 12 ft Elevation Waterfront living with direct access to Tampa Baythis brand new Apollo Beach pool home features a private dock with 10,000 lb lift, a heated saltwater pool and spa, and no build time required. Located in the small custom home community of Hemingway Estates, this single story, solar powered home offers smart technology, high end finishes, and strong, energy efficient construction. Inside, the home welcomes you with smooth finish walls, soaring ceilings, and a wide open layout. The Great Room includes a mounted TV and electric fireplace, and the triple sliding glass doors lead straight out to the pool and canal. The kitchen includes quartz countertops, an island with waterfall edges, a built in oven, gas cooktop with pot filler, wine fridge, and custom cabinetry with European pull down and organizational shelving. The dining area brings in natural light and waterfront views. A private home office with barn doors and a full bath gives you the option for a guest suite, work from home space, or flex room. The home follows a true split bedroom layout. Both secondary bedrooms include tray ceilings and custom closets. The primary suite is located at the rear of the home with views of the pool and water. The en suite bath includes dual vanities, a jetted soaking tub, and a floor to ceiling tiled walk in shower with multiple showerheads and customizable pressure and lighting settings. This home was built for strength and energy savings, featuring full block construction, a stem wall foundation, solar tile roof with battery backup, hurricane rated windows and doors, fire resistant interior doors, Icynene spray foam insulation, and a hardwired security system with fingerprint and faceprint entry. Smart home features allow you to control the pool, lighting, thermostat, security, and garage right from your phone or mounted iPads. Custom lighting accents, built in surround sound inside and out, automatic heated bidet toilets, and seamless hardware finish out the upgrades. Outdoors, the saltwater pool and spa are ready for year round enjoyment. The private dock and lift sit behind a brand new seawall. The two car garage features multi layer epoxy flooring and insulated hurricane rated garage doors. Exterior soffit lighting is customizableno need to hang holiday lights. Lawn care, landscaping, irrigation maintenance, and annual stormwater drain cleaning are included in the small monthly HOA. Located near schools, shopping, and major highways, 6540 Simone Shores offers modern living in a waterfront community.
Payment Calculator
- Principal & Interest -
- Property Tax $
- Home Insurance $
- HOA Fees $
- Monthly -
Features
Building and Construction
- Builder Model: Custom
- Builder Name: Bistro Builders
- Covered Spaces: 0.00
- Exterior Features: Private Mailbox, Sidewalk, Sliding Doors
- Flooring: Ceramic Tile
- Living Area: 2115.00
- Roof: Other, Tile
Property Information
- Property Condition: Completed
Land Information
- Lot Features: FloodZone, Landscaped, Sidewalk, Paved
School Information
- High School: Lennard-HB
- Middle School: Eisenhower-HB
- School Elementary: Apollo Beach-HB
Garage and Parking
- Garage Spaces: 2.00
- Open Parking Spaces: 0.00
- Parking Features: Driveway, Garage Door Opener
Eco-Communities
- Green Energy Efficient: Insulation
- Pool Features: Heated, In Ground, Salt Water
- Water Source: Public
Utilities
- Carport Spaces: 0.00
- Cooling: Central Air
- Heating: Central, Heat Pump
- Pets Allowed: Breed Restrictions, Cats OK, Dogs OK, Yes
- Sewer: Public Sewer
- Utilities: Cable Connected, Electricity Connected, Fire Hydrant, Natural Gas Connected, Public, Sewer Connected, Sprinkler Meter, Water Connected
Finance and Tax Information
- Home Owners Association Fee Includes: Common Area Taxes, Maintenance Grounds
- Home Owners Association Fee: 200.00
- Insurance Expense: 0.00
- Net Operating Income: 0.00
- Other Expense: 0.00
- Tax Year: 2023
Other Features
- Appliances: Built-In Oven, Cooktop, Dishwasher, Disposal, Gas Water Heater, Microwave, Range, Range Hood, Refrigerator, Tankless Water Heater, Wine Refrigerator
- Association Name: HomeRiver Management for Hemingway Estates
- Association Phone: 727-992-4442
- Country: US
- Furnished: Unfurnished
- Interior Features: Ceiling Fans(s), Central Vaccum, Kitchen/Family Room Combo, Living Room/Dining Room Combo, Open Floorplan, Primary Bedroom Main Floor, Solid Surface Counters, Stone Counters, Thermostat, Tray Ceiling(s), Walk-In Closet(s)
- Legal Description: HEMINGWAY ESTATES PHASE 1-A LOT 14, plus 20 lots
- Levels: One
- Area Major: 33572 - Apollo Beach / Ruskin
- Occupant Type: Vacant
- Parcel Number: U-22-31-19-902-000000-00014.0
- Possession: Close Of Escrow
- Style: Contemporary, Custom
- View: Park/Greenbelt, Pool, Water
- Views: 150
- Zoning Code: PD
Similar Properties
Nearby Subdivisions
A Resub Of A Por Of Apollo
A Resub Of Pt Of Apollo Beac
Acreage
Andalucia
Andalucia Sub
Apollo Beach
Bay Vista
Beach Club
Bimini Bay
Bimini Bay Ph 2
Bimini Bay Phase 2
Bindshedler Sub
Braemar
Covington Park Ph 2a
Covington Park Ph 2b 2c 3c
Covington Park Ph 5a
Covington Park Ph 5c
Dolphin Cove
Edgewater Village
Flat Island
Hammock Bay
Harbour Isles Ph 1
Harbour Isles Ph 2a2b2c
Harbour Isles Ph 2e
Hemingway Estates
Hemingway Estates Ph 1a
Indigo Creek
Island Cay
Leen Sub
Leisey Sub
Leisey Subdivision Phase 1
Lynwood Estates
Mangrove Manor Ph 1
Marisol Pointe
Mirabay
Mirabay Marisol Pointe
Mirabay Parcels 21 23
Mirabay Ph 1a
Mirabay Ph 1b12a13b1
Mirabay Ph 2a2
Mirabay Ph 2a3
Mirabay Ph 2a4
Mirabay Ph 3a1
Mirabay Ph 3b2
Mirabay Ph 3c-1
Mirabay Ph 3c1
Mirabay Ph 3c2
Mirabay Ph 3c3
Mirabay Phase 3c2
Mirabay Prcl 22
Mirabay Prcl 7 Ph 1
Mirabay Prcl 7 Ph 2
Mirabay Prcl 8
Mirabaymarisol Pointe
Mustique Bay
Osprey Landing
Osprey Lndg
Pocket 84 Minor Sub
Regency At Waterset
Rev Of Apollo Beach
Sabal Key
Seasons At Waterset
Southshore Falls Ph 02
Southshore Falls Ph 1
Southshore Falls Ph 2
Southshore Falls Ph 3apart
Southshore Falls Ph 3e Prcl
Southshore Falls Phase 1
Symphony Isles
The Villas At Andalucia
Treviso
Veneto Shores
Waterset
Waterset Ph 1a Pt Repl
Waterset Ph 1b
Waterset Ph 1c
Waterset Ph 2a
Waterset Ph 2c112c12
Waterset Ph 2c312c32
Waterset Ph 2c33 2c34
Waterset Ph 2d
Waterset Ph 3a3 Covington G
Waterset Ph 3b1
Waterset Ph 3c1
Waterset Ph 3c2
Waterset Ph 4 Tr 21
Waterset Ph 4a South
Waterset Ph 4b South
Waterset Ph 5a1
Waterset Ph 5a2a
Waterset Ph 5a2b 5b1
Waterset Ph 5b2
Waterset Phase 1c
Waterset Wolf Creek
Waterset Wolf Creek Ph G1
Waterset Wolf Creek Ph G1 And
Waterset Wolf Creek Ph G2
Waterset Wolf Creek Phases A A
Waterset Wolf Crk Ph A D1
Waterset Wolf Crk Ph D2
Waterset Wolf Crk Ph G1

- One Click Broker
- 800.557.8193
- Toll Free: 800.557.8193
- billing@brokeridxsites.com



