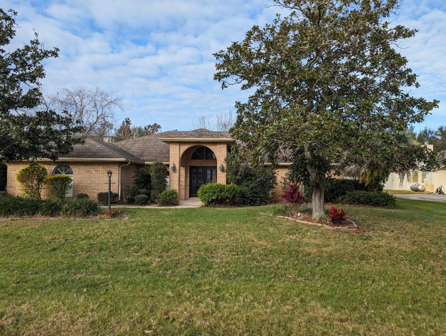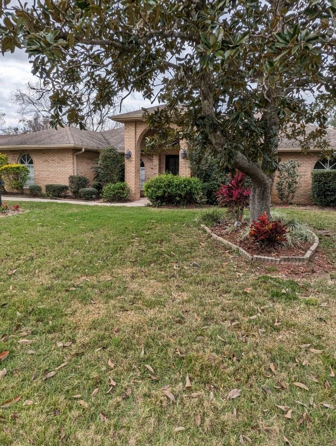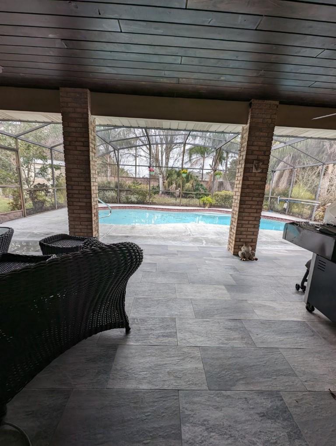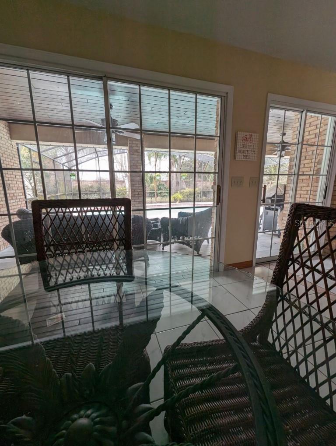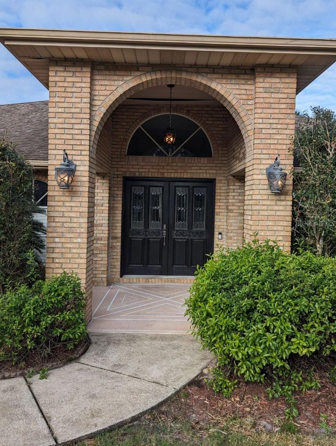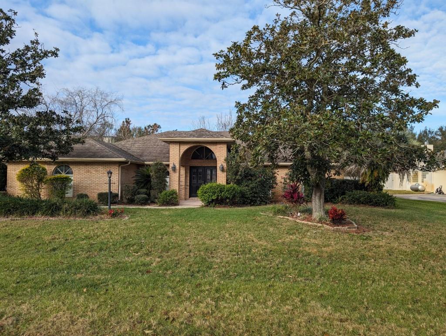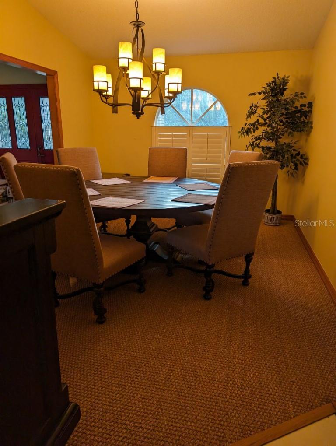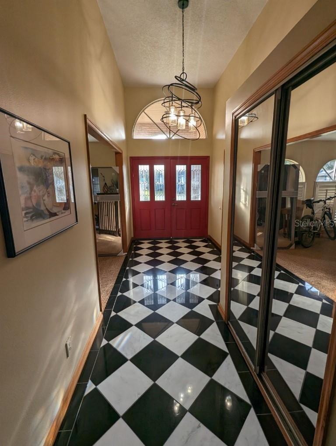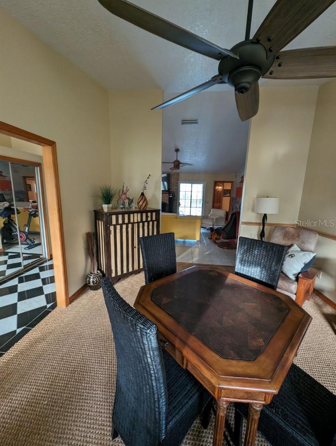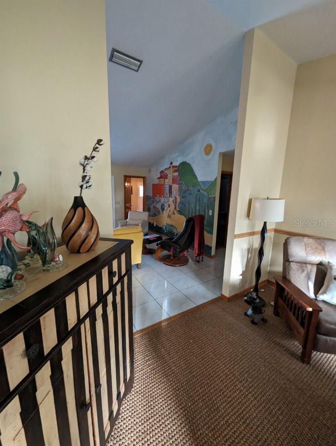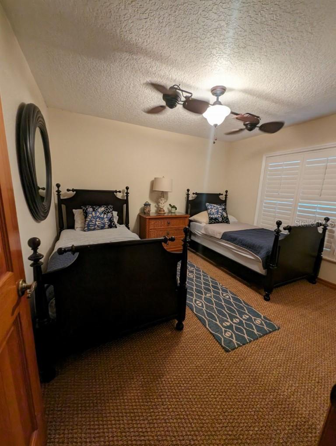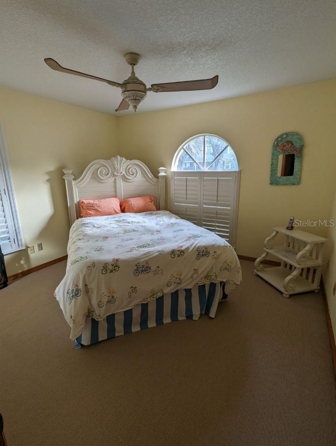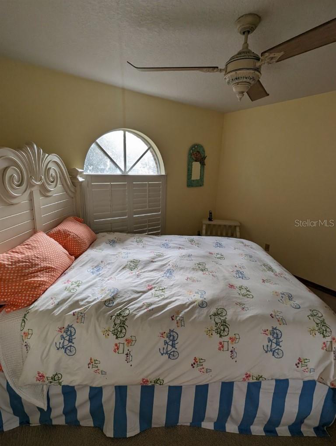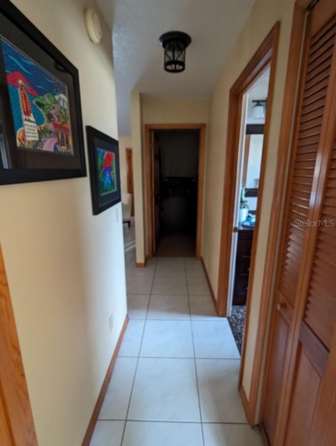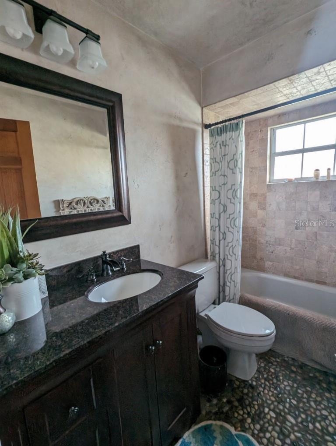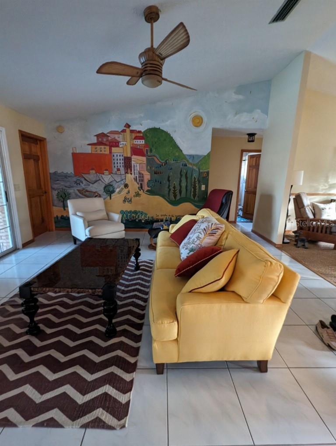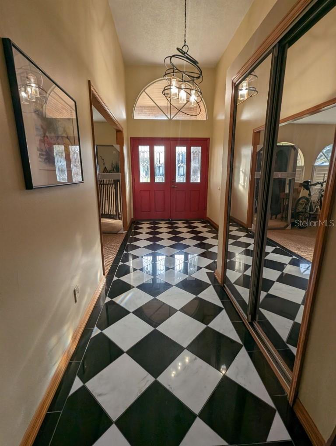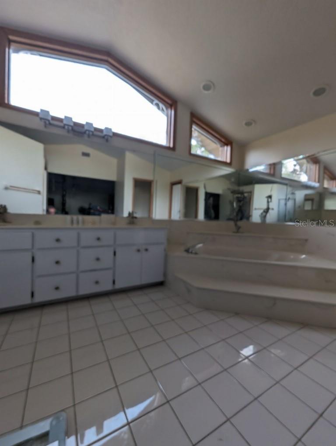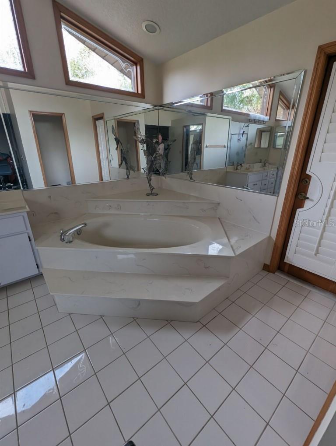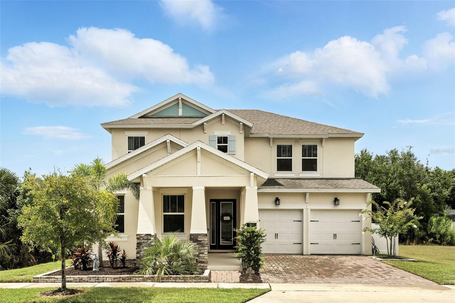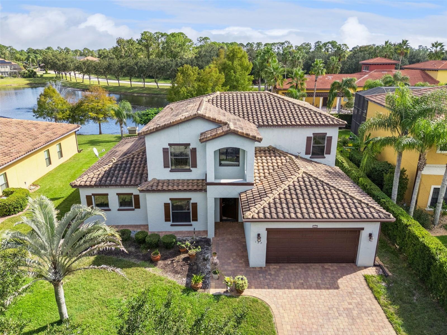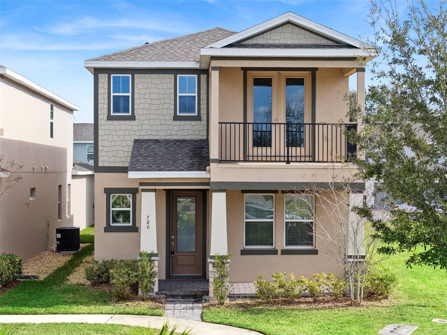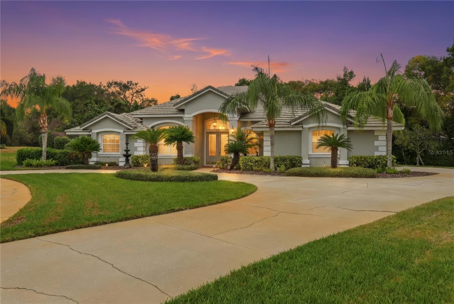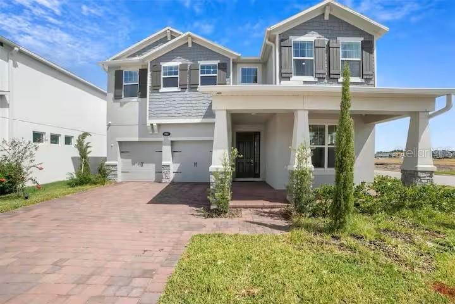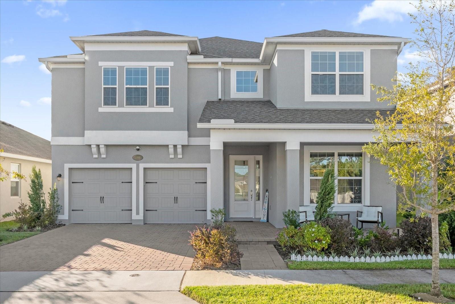72 Spring Lake Drive, DEBARY, FL 32713
Active
Property Photos
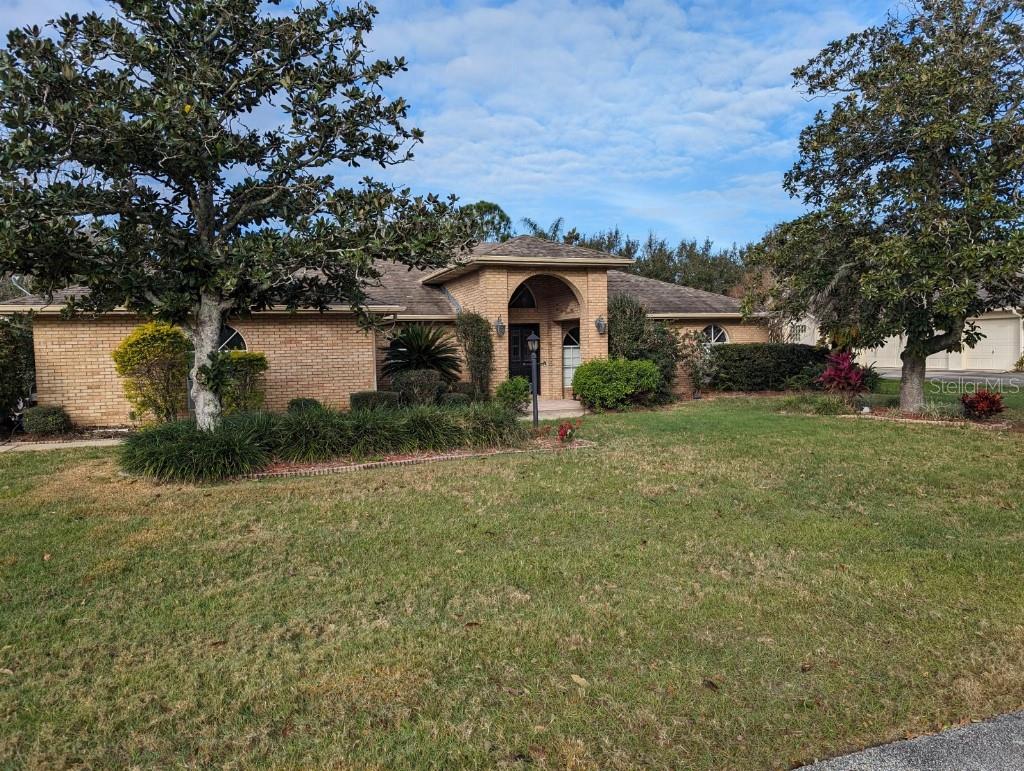
Would you like to sell your home before you purchase this one?
Priced at Only: $659,900
For more Information Call:
Address: 72 Spring Lake Drive, DEBARY, FL 32713
Property Location and Similar Properties
- MLS#: T3503428 ( Residential )
- Street Address: 72 Spring Lake Drive
- Viewed: 388
- Price: $659,900
- Price sqft: $206
- Waterfront: No
- Year Built: 1989
- Bldg sqft: 3211
- Bedrooms: 4
- Total Baths: 2
- Full Baths: 2
- Garage / Parking Spaces: 2
- Days On Market: 714
- Additional Information
- Geolocation: 28.895 / -81.2818
- County: VOLUSIA
- City: DEBARY
- Zipcode: 32713
- Subdivision: Summerhaven Ph 04
- Provided by: FLAT FEE MLS REALTY
- Contact: Stephen Hachey
- 813-642-6030

- DMCA Notice
-
DescriptionA beautiful home that was completely updated and remodeled 7 years ago. It is not your standard conservative retiree home. Jeni Hickson, arguably the best interior designer on the East Coast of Florida, spent several weeks getting this house just right for the hip, younger/middle aged entertainer crowd. This island bar kitchen, in the open area overseas three sliding glass windows that adjoin the covered patio leading to the oversized screened in pool. The pool has both an electric heat pump and a solar heater so it can be used year round. It has an open floor plan with the master bedroom split from the other three on the north side of the home. Adjoining the master is a beautiful, large spa bathtub with a shower to one side. An exceptionally well thought out home that has been lovingly maintained. Quiet street that leads to a cul de sac so you never have constant traffic. If they come by, they live here. Homes like this don't come available often and it is sure to sell quickly.
Payment Calculator
- Principal & Interest -
- Property Tax $
- Home Insurance $
- HOA Fees $
- Monthly -
Features
Building and Construction
- Covered Spaces: 0.00
- Exterior Features: French Doors, Outdoor Grill
- Flooring: Brick, Carpet, Marble, Other, Slate
- Living Area: 2369.00
- Other Structures: Shed(s)
- Roof: Shingle
Land Information
- Lot Features: Cul-De-Sac, City Limits, Level, Oversized Lot, Street Dead-End
Garage and Parking
- Garage Spaces: 2.00
- Open Parking Spaces: 0.00
- Parking Features: Covered, Driveway, Garage Door Opener, Garage Faces Side, Guest, Off Street, Oversized
Eco-Communities
- Pool Features: Auto Cleaner, Gunite, Heated, In Ground, Lighting, Screen Enclosure, Solar Heat, Tile
- Water Source: Public
Utilities
- Carport Spaces: 0.00
- Cooling: Central Air, Attic Fan
- Heating: Heat Pump
- Pets Allowed: Yes
- Sewer: Public Sewer
- Utilities: Cable Available, Cable Connected, Electricity Available, Electricity Connected, Public, Sewer Available, Sewer Connected, Underground Utilities
Finance and Tax Information
- Home Owners Association Fee: 150.00
- Insurance Expense: 0.00
- Net Operating Income: 0.00
- Other Expense: 0.00
- Tax Year: 2023
Other Features
- Appliances: Bar Fridge, Built-In Oven, Convection Oven, Cooktop, Dishwasher, Disposal, Dryer, Electric Water Heater, Exhaust Fan, Freezer, Ice Maker, Kitchen Reverse Osmosis System, Microwave, Refrigerator, Washer
- Association Name: Boardofdirectors@summerhaven, .com
- Association Phone: 386-216-8659
- Country: US
- Furnished: Negotiable
- Interior Features: Cathedral Ceiling(s), Ceiling Fans(s), Crown Molding, Eat-in Kitchen, High Ceilings, Open Floorplan, Split Bedroom, Thermostat, Window Treatments
- Legal Description: LOT 117 SUMMERHAVEN PHASE IV MB 41 PG 39 PER OR 4999 PG 4615 PER OR 5492 PG 2625 PER OR 6428 PGS 3814-3816 INC PER OR 6475 PG 1653
- Levels: One
- Area Major: 32713 - Debary
- Occupant Type: Vacant
- Parcel Number: 802507001170
- View: Garden
- Views: 388
- Zoning Code: 01R4
Similar Properties
Nearby Subdivisions
Debary Dev Builders
Debary Plantation
Debary Plantation Un 09b
Debary Plantation Un 17b
Debary Woods
Florida Lake Park Prop Inc
Florida Lake Park Properties I
Folsom
Glen Abbey
Lake Marie Estates 03
Lake Marie Ests Replat
Millers Acres
Not On The List
Orange City Estates
Orlandia Heights Unrec 241
Orlandia Heights Unrec Sub 241
Other
Plantation Estates
Plantation Estates Un 35
Plantations Estates Un 02
River Oaks
River Oaks 01 Condo
Riviera Bella
Riviera Bella Un 02b
Riviera Bella Un 3
Riviera Bella Un 4
Riviera Bella Un 5
Riviera Bella Un 8a
Riviera Bella Un 9a
Riviera Bella Un 9c
Riviera Bella Unit 2b
Rivington 34s
Rivington 50s
Rivington 60s
Rivington Ph 1a
Rivington Ph 1b
Rivington Ph 1c
Rivington Ph 1d
Rivington Ph 2a
Rivington Ph 2b
Rivington Phase 2b
Saxon Woods
Spring Walk At The Junction Ph
Spring Walkthe Junction Ph 1
Springview Un 2
Springwalk At The Junction
Summerhaven Ph 03
Summerhaven Ph 04
Surrey Run
Woodbound Lakes

- One Click Broker
- 800.557.8193
- Toll Free: 800.557.8193
- billing@brokeridxsites.com



