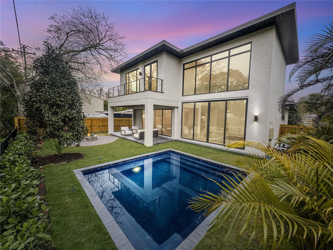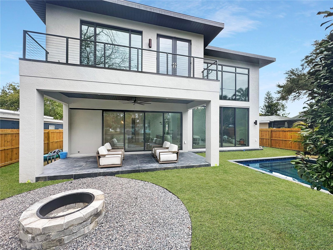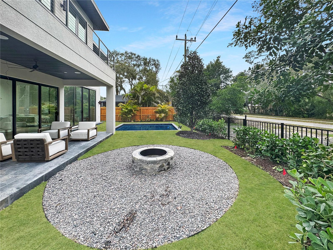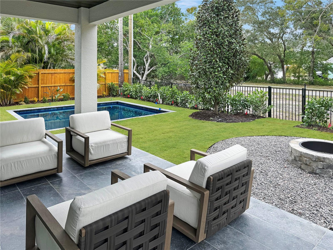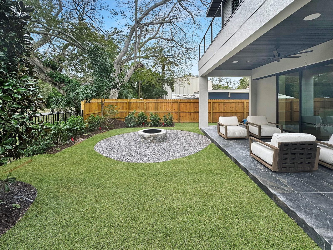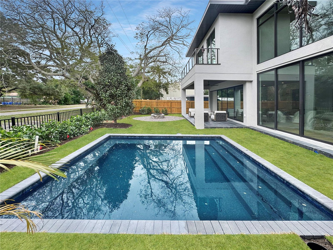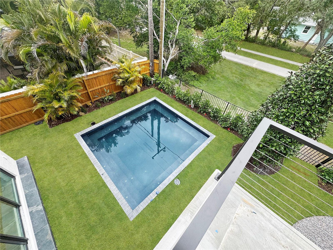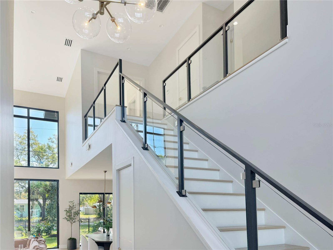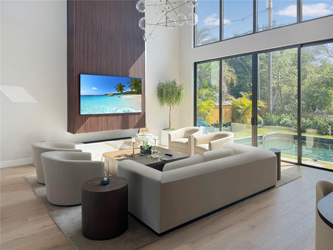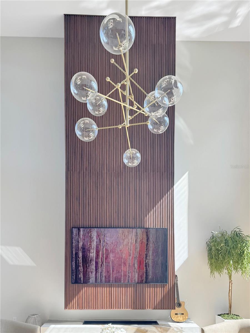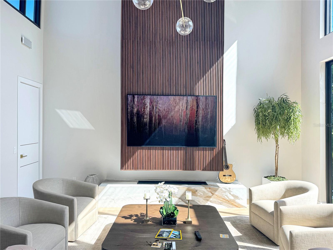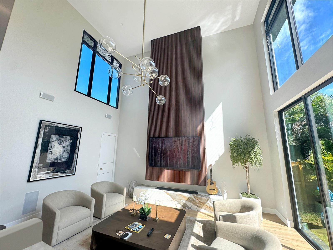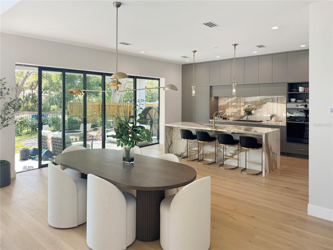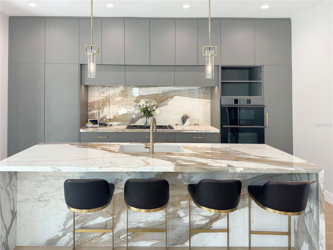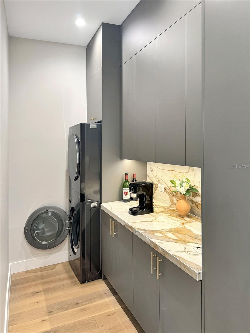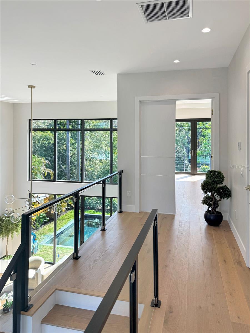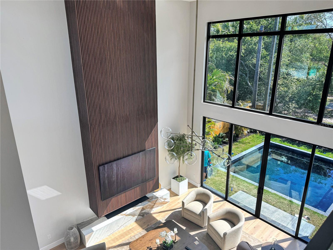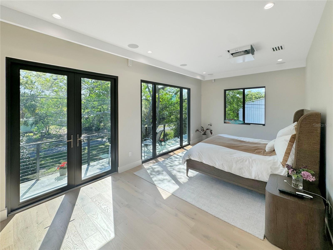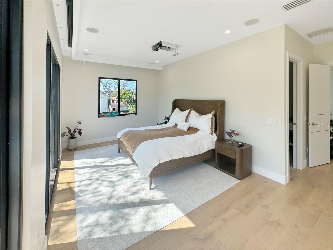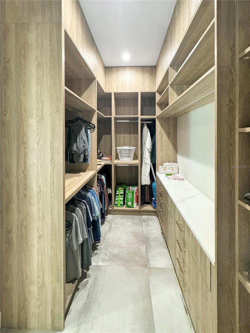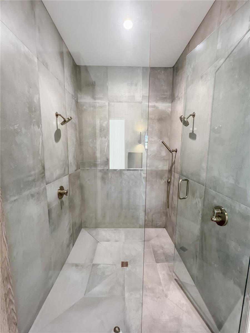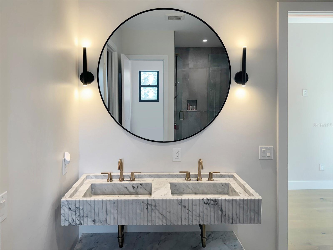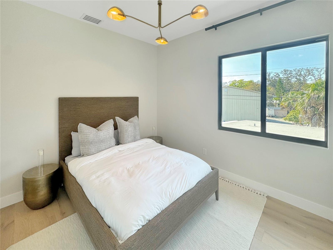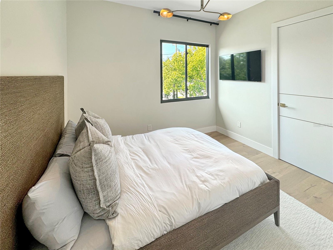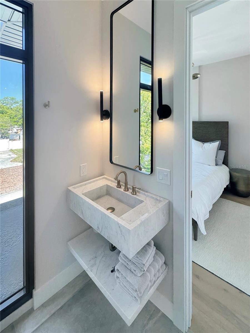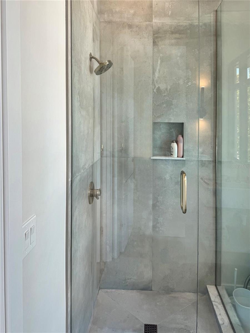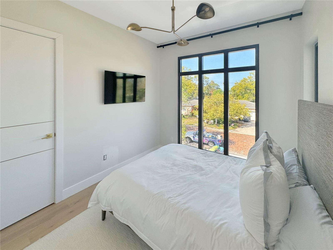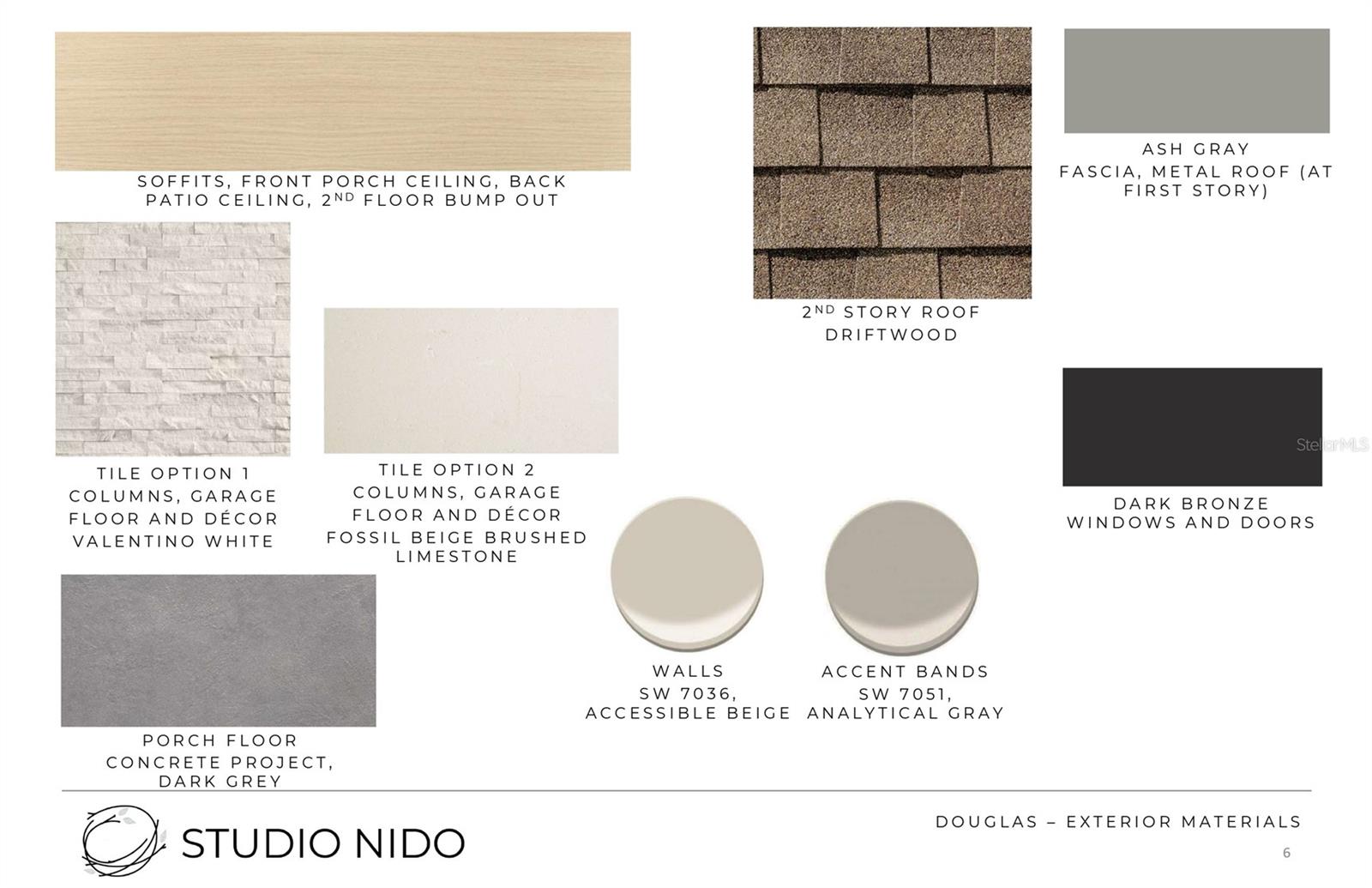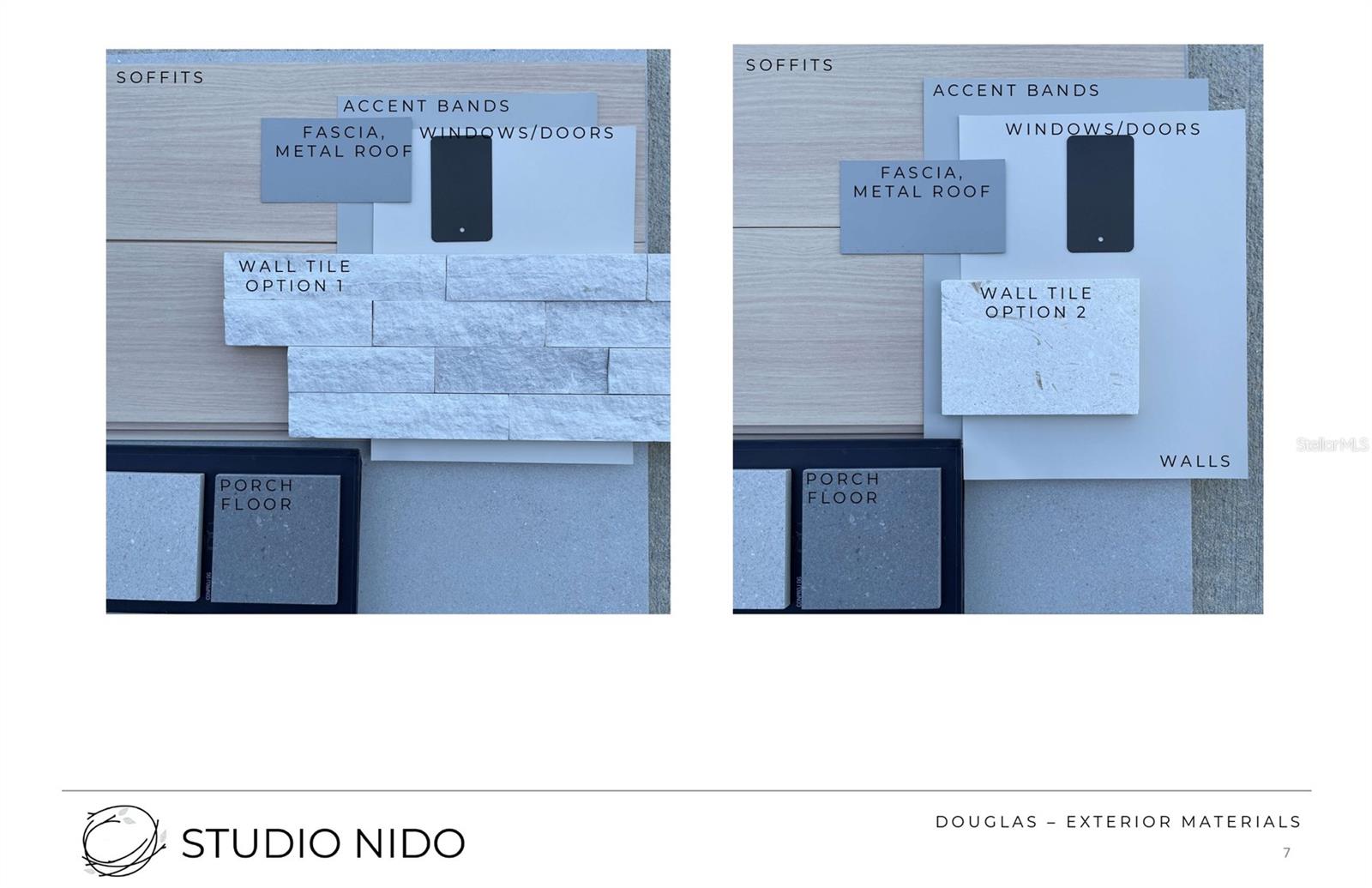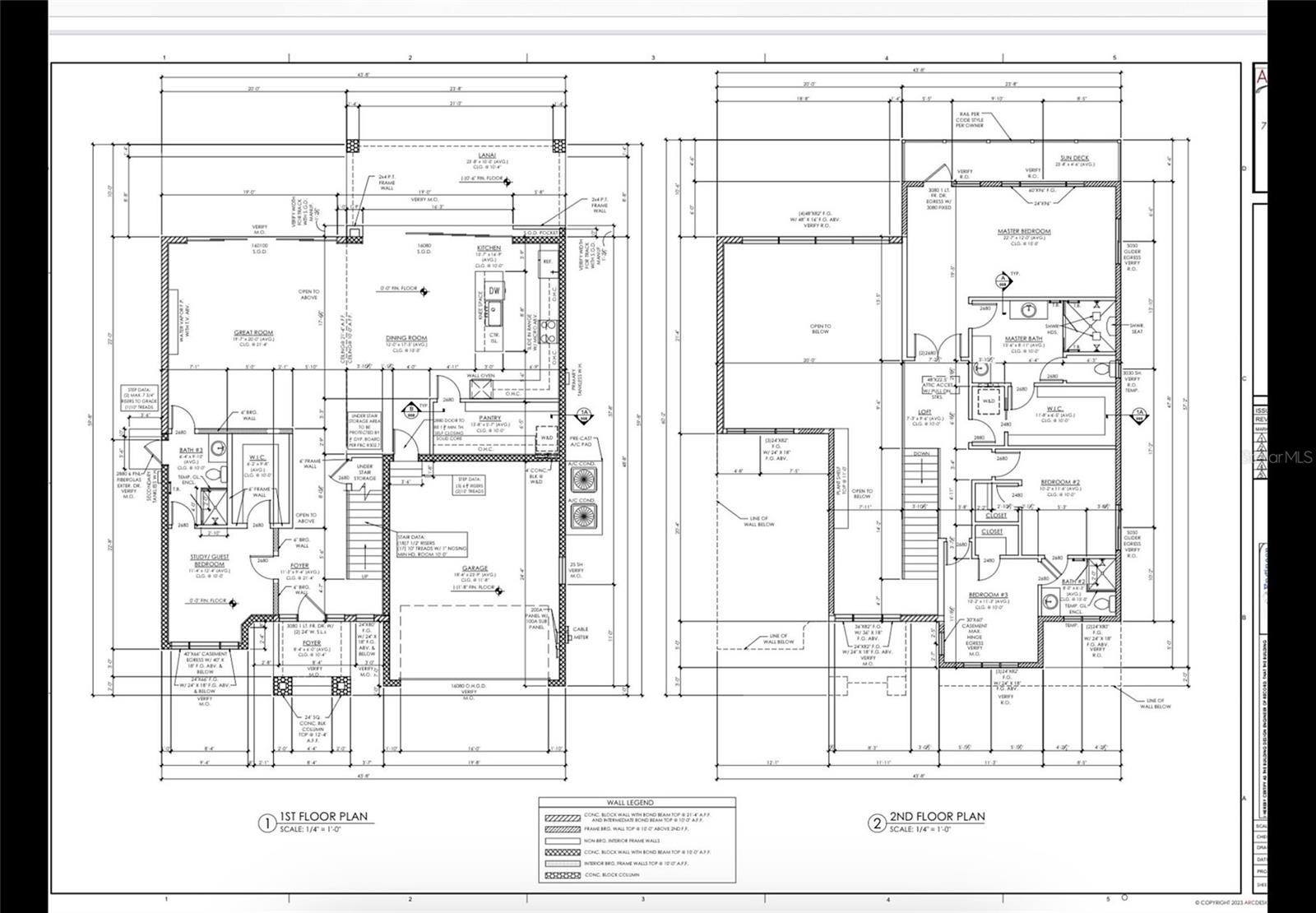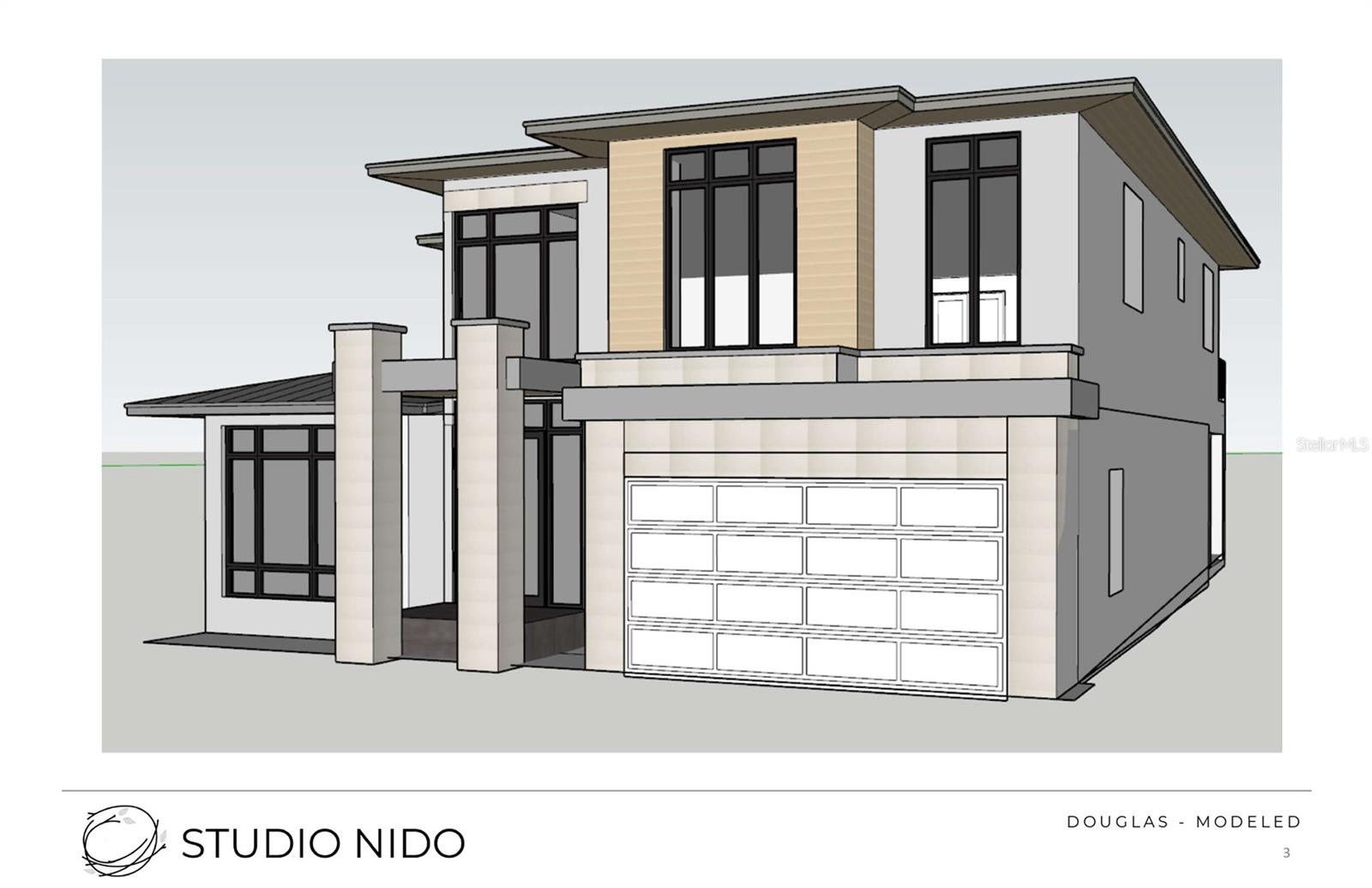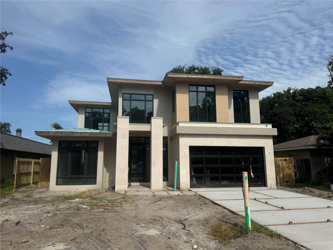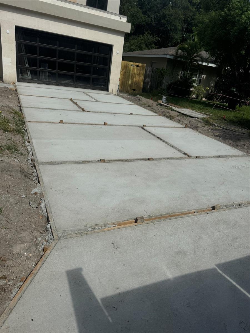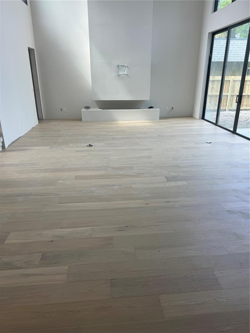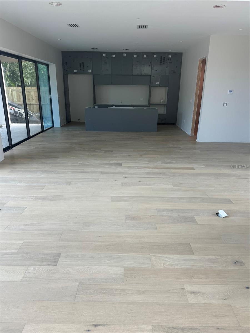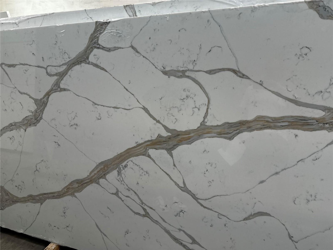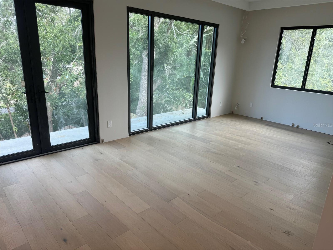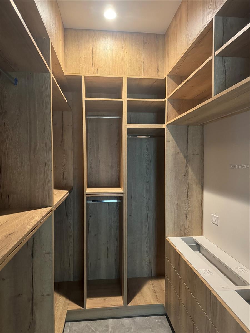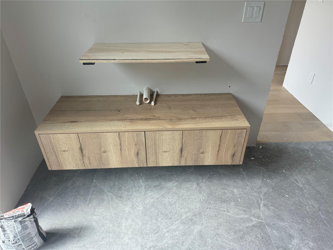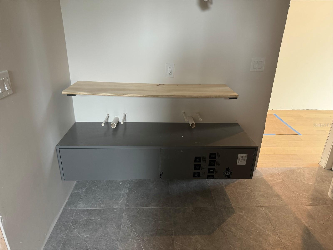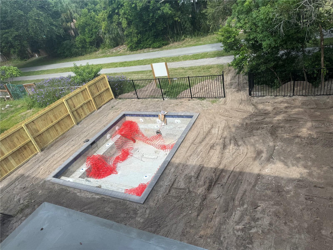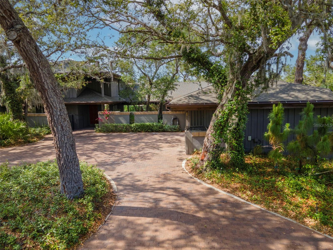1630 Douglas Avenue, DUNEDIN, FL 34698
Property Photos
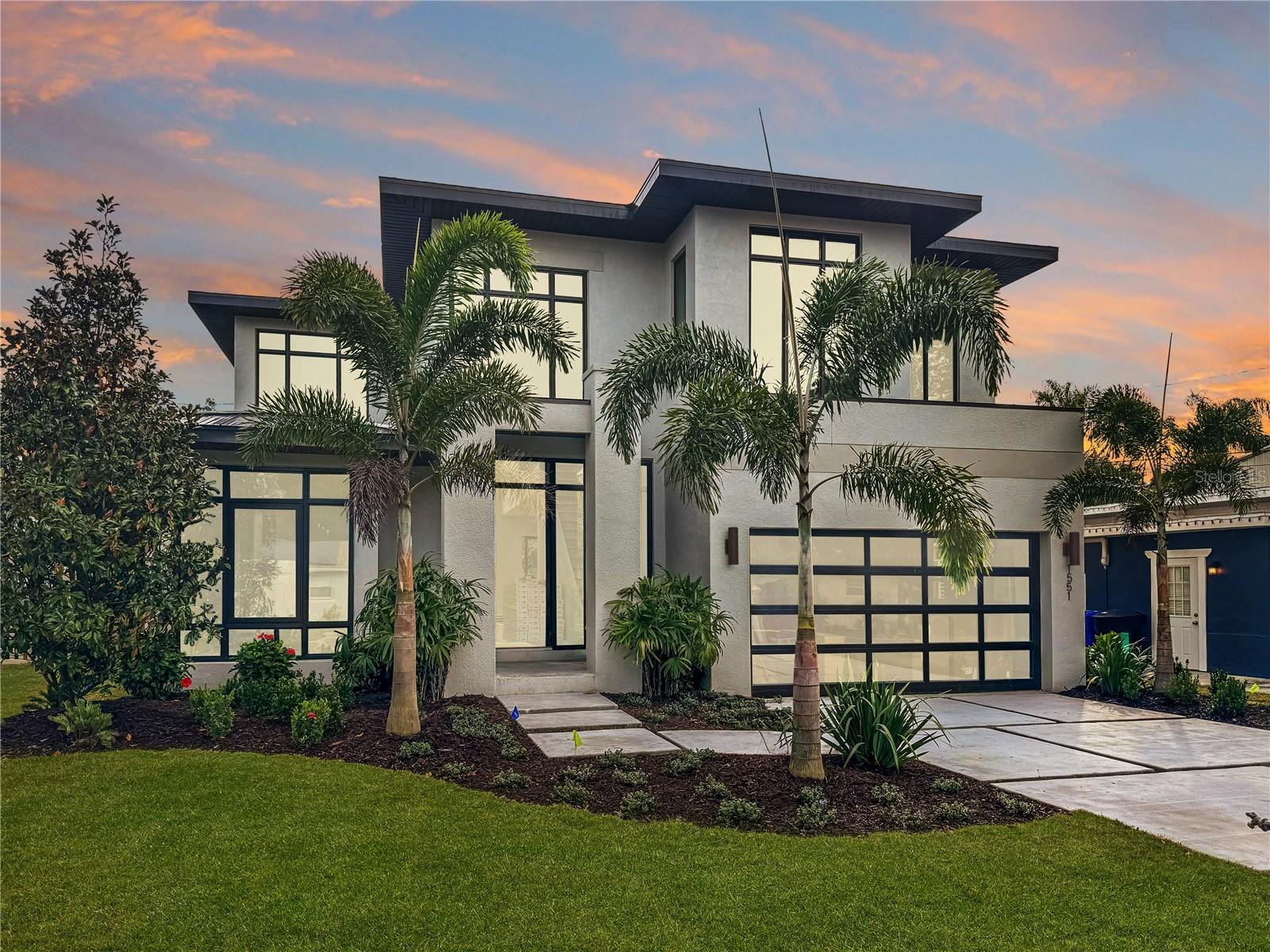
Would you like to sell your home before you purchase this one?
Priced at Only: $1,695,000
For more Information Call:
Address: 1630 Douglas Avenue, DUNEDIN, FL 34698
Property Location and Similar Properties
- MLS#: T3445034 ( Residential )
- Street Address: 1630 Douglas Avenue
- Viewed: 636
- Price: $1,695,000
- Price sqft: $477
- Waterfront: No
- Year Built: 2025
- Bldg sqft: 3551
- Bedrooms: 4
- Total Baths: 3
- Full Baths: 3
- Garage / Parking Spaces: 2
- Days On Market: 804
- Additional Information
- Geolocation: 28.0278 / -82.7875
- County: PINELLAS
- City: DUNEDIN
- Zipcode: 34698
- Subdivision: Dunedin Isles 1
- Elementary School: San Jose Elementary PN
- Middle School: Palm Harbor Middle PN
- High School: Dunedin High PN
- Provided by: PARKS GROUP
- Contact: Brad Parks
- 941-920-4138

- DMCA Notice
-
DescriptionOne or more photo(s) has been virtually staged. COMPLETED JANUARY 2025 This brand new, custom built 4 bedroom, 3 bath home is located in the highly desirable Dunedin Isles neighborhood, directly along the Pinellas Trail. Offering 2,660 sq ft of living space (3,521 total), this two story home was thoughtfully designed to embody the Florida lifestyle blending light filled interiors with seamless indoor outdoor living. Step inside to soaring ceilings, a dramatic 25 ft water vapor fireplace, and an open floor plan perfect for both entertaining and everyday comfort. The chefs kitchen features a quartzite island, custom cabinetry, a walk in pantry with first floor laundry, and a premium Dacor appliance package. A 16 foot pocket slider opens to the screened lanai, while additional sliders connect directly to the west facing backyard ideal for capturing Floridas sunset views. The first floor guest suite (or home office) includes an ensuite bath and walk in closet, while upstairs, the primary suite offers a private sun deck, spa style bathroom, and oversized walk in closet. Bedrooms 3 and 4 share a modern Jack and Jill bath, and a second laundry area is located on the upper level for convenience. Out back, enjoy a fully fenced yard, a sleek Spool with separate bath access, and direct entry to the Pinellas Trail perfect for biking, running, or walking into downtown Dunedin. Notable upgrades include: white oak engineered hardwood floors, Restoration Hardware lighting, built in speakers (living room, primary, and lanai), Level 5 flat finish walls, floating vanities, spray foam insulation, surge protection, and Samsungs The Frame 85 TV all curated to create a refined yet livable home. No flood zone. No storm damage. Note: Days on Market reflect time held during construction. This property was completed in 2025 and has never been occupied. Enjoy a prime location just minutes from Honeymoon Island, top rated schools, award winning breweries, and the shops and restaurants of downtown Dunedin.
Payment Calculator
- Principal & Interest -
- Property Tax $
- Home Insurance $
- HOA Fees $
- Monthly -
Features
Building and Construction
- Covered Spaces: 0.00
- Exterior Features: Balcony, Lighting, Private Mailbox, Sliding Doors
- Fencing: Fenced, Other, Wood
- Flooring: Hardwood, Tile
- Living Area: 2660.00
- Other Structures: Outdoor Kitchen
- Roof: Metal, Shingle
Property Information
- Property Condition: Completed
Land Information
- Lot Features: City Limits, Level, Paved
School Information
- High School: Dunedin High-PN
- Middle School: Palm Harbor Middle-PN
- School Elementary: San Jose Elementary-PN
Garage and Parking
- Garage Spaces: 2.00
- Open Parking Spaces: 0.00
Eco-Communities
- Pool Features: Gunite, Heated, In Ground, Pool Alarm
- Water Source: Public
Utilities
- Carport Spaces: 0.00
- Cooling: Central Air
- Heating: Central, Electric
- Pets Allowed: Yes
- Sewer: Public Sewer
- Utilities: BB/HS Internet Available, Cable Connected, Electricity Connected, Public, Sewer Connected, Sprinkler Meter, Water Connected
Finance and Tax Information
- Home Owners Association Fee: 0.00
- Insurance Expense: 0.00
- Net Operating Income: 0.00
- Other Expense: 0.00
- Tax Year: 2023
Other Features
- Appliances: Built-In Oven, Cooktop, Dishwasher, Disposal, Electric Water Heater, Exhaust Fan, Ice Maker, Refrigerator, Tankless Water Heater, Washer
- Country: US
- Interior Features: Eat-in Kitchen, High Ceilings, Kitchen/Family Room Combo, Living Room/Dining Room Combo, Open Floorplan, PrimaryBedroom Upstairs, Stone Counters, Walk-In Closet(s)
- Legal Description: DUNEDIN ISLES NO. 1 BLK 32, LOT 9
- Levels: Two
- Area Major: 34698 - Dunedin
- Occupant Type: Vacant
- Parcel Number: 22-28-15-23310-032-0090
- Possession: Close Of Escrow
- Style: Contemporary, Custom, Other
- View: Pool, Trees/Woods
- Views: 636
- Zoning Code: R-60
Similar Properties
Nearby Subdivisions
A B Ranchette
Amberlea
Baywood Shores
Baywood Shores 1st Add
Belle Terre
Cardinal Manor 2nd Add
Coachlight Way
Colonial Acres
Colonial Village
Concord Groves
Doroma Park 1st Add
Dunedin Cove
Dunedin Cswy Center
Dunedin Isles 1
Dunedin Isles Country Club
Dunedin Isles Country Club Sec
Dunedin Isles Estates 1st Add
Dunedin Lakewood Estates
Dunedin Lakewood Estates 1st A
Dunedin Manor 1st Add
Dunedin Town Of
Edgewater Terrace
Fairway Estates 3rd Add
Fairway Estates 6th Add
Fairway Heights
Fairway Manor
Fenway On The Bay
Fenwayonthebay
Glynwood Highlands
Greenway Manor
Grove Acres
Grove Acres 3rd Add
Grove Terrace
Guy Roy L Sub
Harbor View Villas
Harbor View Villas 1st Add
Harbor View Villas 1st Add Lot
Harbor View Villas 4th Add
Heather Hill Apts
Heather Ridge
Highland Ct 1st Add
Highland Woods 3
Highland Woods Sub
Idlewild Estates
Lakeside Terrace 1st Add
Lakeside Terrace Sub
Lazy Lake Village
Locklie Sub
Lofty Pine Estates 1st Add
Moores M W Sub
Nigels Sub
None
Oak Lake Heights
Oakland Sub
Oakland Sub 2
Pinehurst Highlands
Pinehurst Meadow
Pinehurst Meadow Add
Pinehurst Village
Pleasant Grove Park 1st Add
Ranchwood Estates
Ravenwood Manor
Raymonds Clarence M Sub
Sailwinds A Condo Motel The
San Christopher Villas
Scots Landing
Scotsdale
Scotsdale Bluffs Ph I
Sherwood Forest
Shore Crest
Skye Loch Villas
Spanish Acres
Spanish Pines
Spanish Trails
Stirling Heights
Suemar Sub
Sunset Beautiful
Tahitian Place
Union Park Villas Unrec
Villas Of Forest Park Condo
Virginia Crossing
Virginia Park
Weybridge Woods
Whitmires W S
Willow Wood Village
Wilshire Estates
Wilshire Estates Ii
Winchester Park
Winchester Park North

- One Click Broker
- 800.557.8193
- Toll Free: 800.557.8193
- billing@brokeridxsites.com



