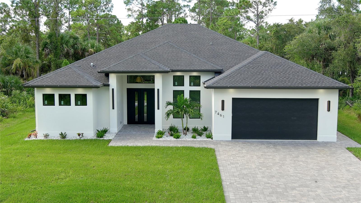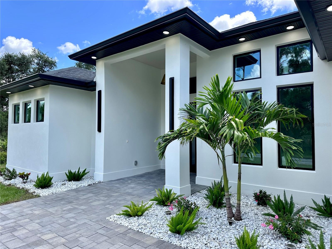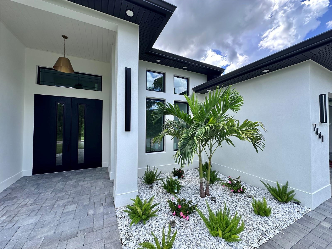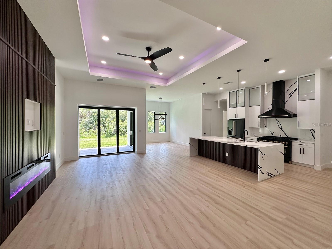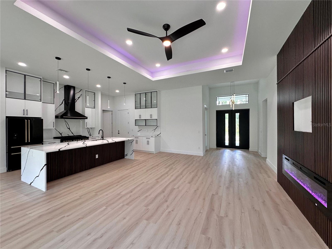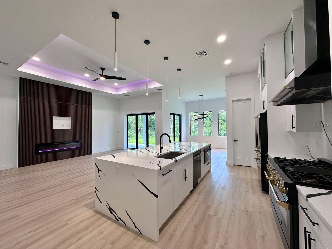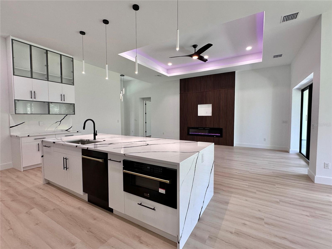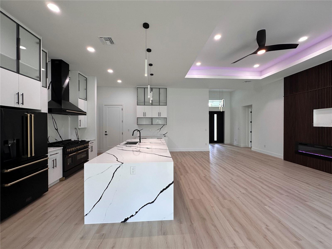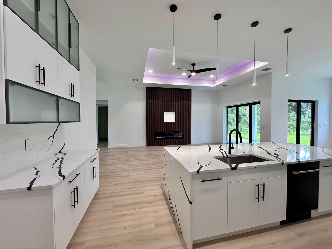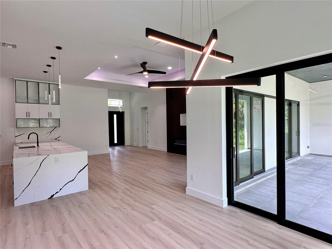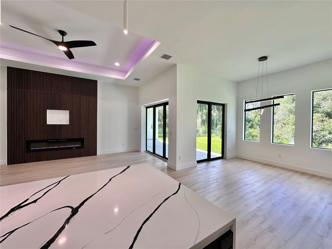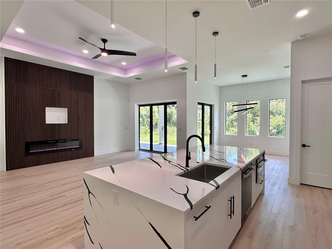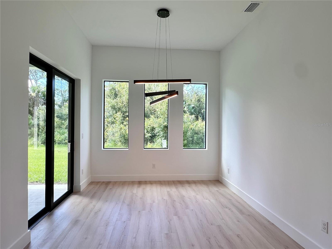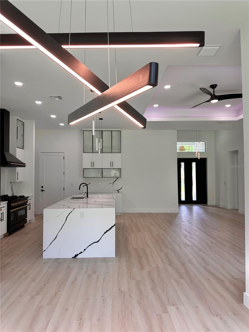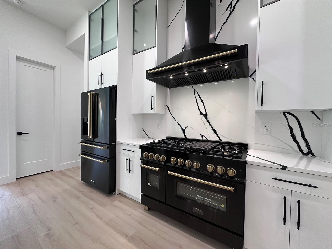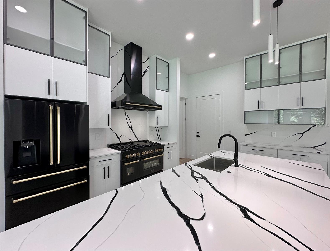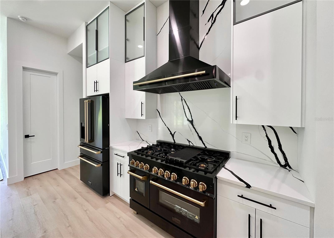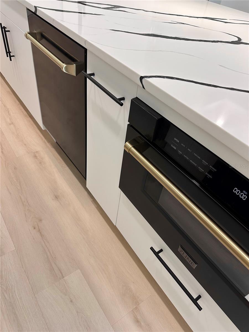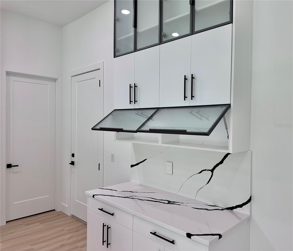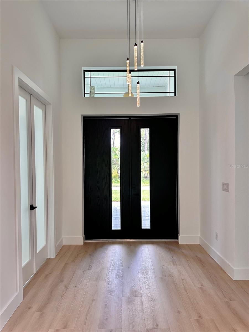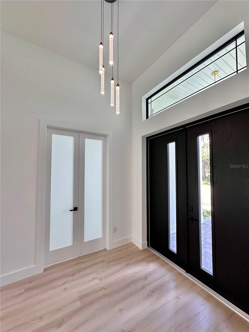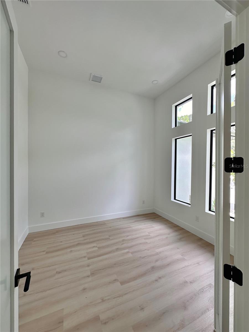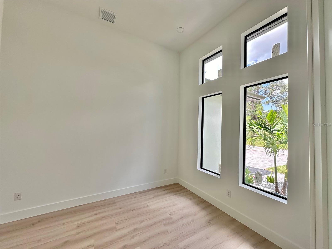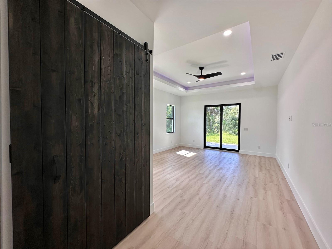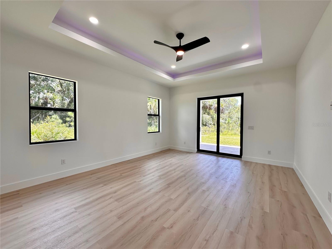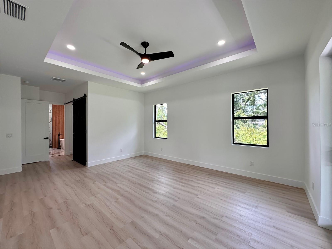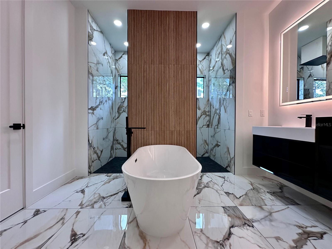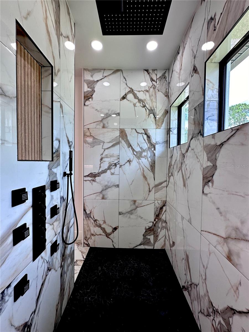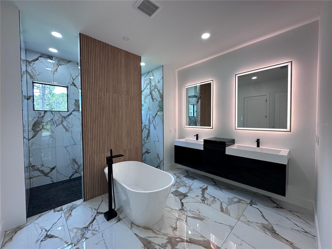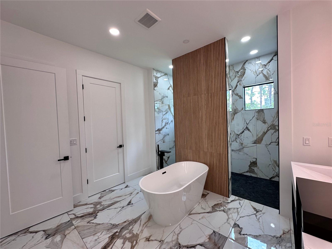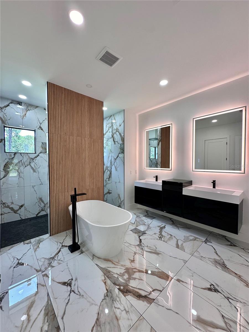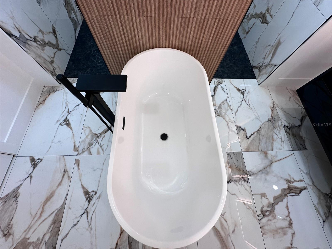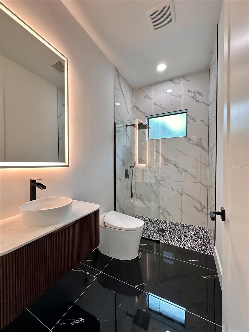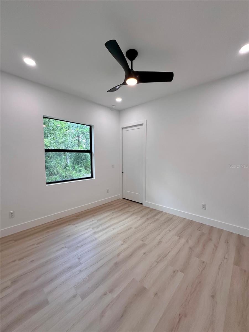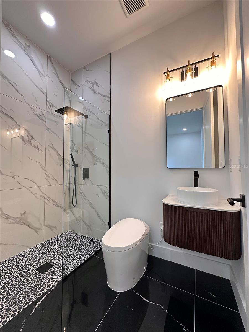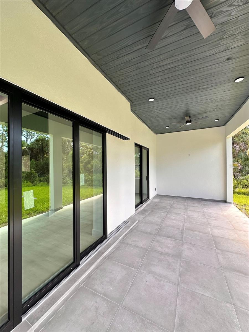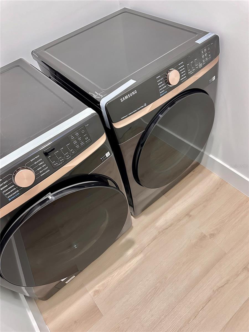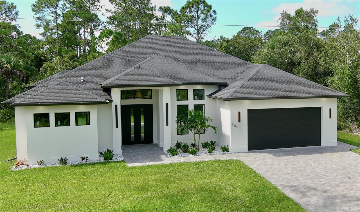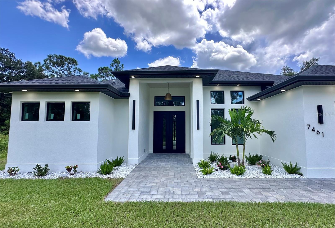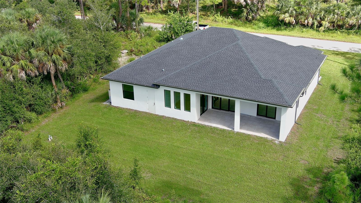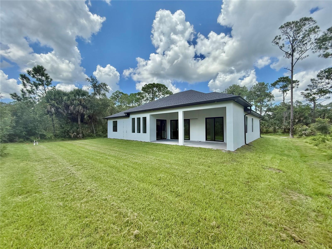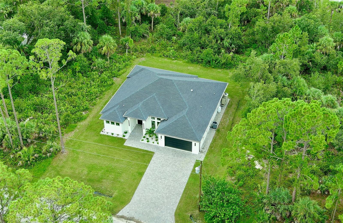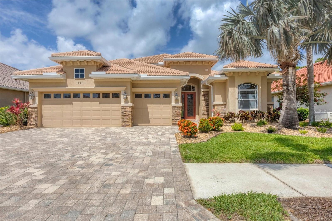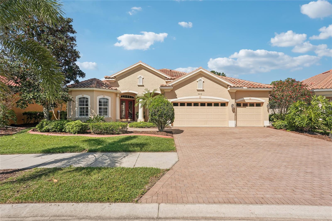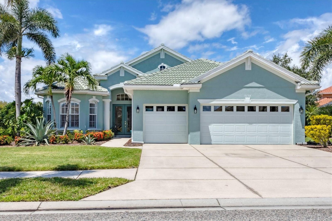7461 Spisak Avenue, NORTH PORT, FL 34291
Property Photos
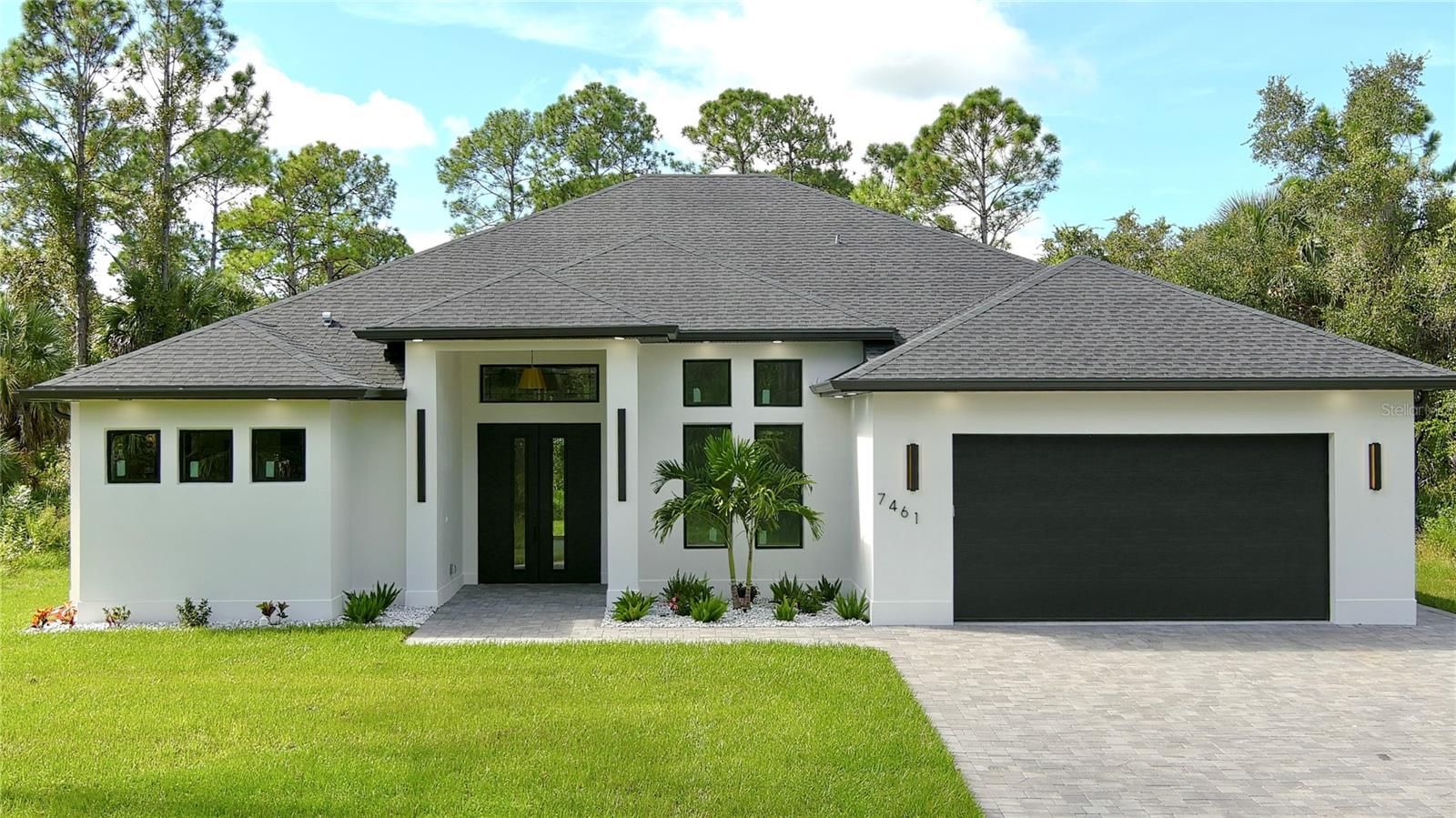
Would you like to sell your home before you purchase this one?
Priced at Only: $599,900
For more Information Call:
Address: 7461 Spisak Avenue, NORTH PORT, FL 34291
Property Location and Similar Properties
- MLS#: C7514247 ( Residential )
- Street Address: 7461 Spisak Avenue
- Viewed: 1
- Price: $599,900
- Price sqft: $191
- Waterfront: No
- Year Built: 2025
- Bldg sqft: 3139
- Bedrooms: 3
- Total Baths: 3
- Full Baths: 3
- Garage / Parking Spaces: 2
- Days On Market: 4
- Additional Information
- Geolocation: 27.1039 / -82.2372
- County: SARASOTA
- City: NORTH PORT
- Zipcode: 34291
- Subdivision: Port Charlotte Sub 28
- Elementary School: Lamarque Elementary
- Middle School: Heron Creek Middle
- High School: North Port High
- Provided by: GRAND PALM REALTY GROUP LLC
- Contact: Mark Kovtunovich
- 941-330-4485

- DMCA Notice
-
DescriptionStep into modern coastal luxury with this stunning New Contemporary Florida style home. JUST COMPLETED 2025 CUSTOM BUILT RESIDENCE was meticulously crafted to the latest building codes. Boasting over 3,100 sq. ft. of total space this residence embraces 3 bedrooms, 3 bathrooms, a versatile office/den, a 2 car garage, and a covered spacious patio. The double entry doors welcomes you at a foyer that flows into a spacious great room with a cozy electric fireplace, soaring high step ceiling and detailed wall panelling. All Impact glass doors, and oversized windows create a light filled environment! The stunning kitchen is a chefs dream! Featuring sleek high end professional grade Z LINE appliances, including seven (7) burner GAS RANGE, AND A DOUBLE OVEN. Highlighted with quarts countertops and a matching full quartz backsplash, double stacked soft close cabinets for abundant storage and a large center waterfall island, perfect for entertaining! The specious primary suit features two panel sliding doors, step ceiling with recess lighting while the ceiling fan providing gentle breeze. Primary bath is a spa dream offering double floating vanity, free standing soaking tub, spacious walk in rain shower, body spray shower, with luxurious tile throughout. Step into the office with double picture windows or make it an extra 4th bedroom to suit your needs. Two spacious guest bedrooms, each designed with comfort and privacy in mind. Both guest bedrooms feature their own full bathrooms, perfect for accommodating family, friends, or even long term guests. This home is equipped with a high quality Reverse Osmosis (RO) water filtration system for the whole house providing clean, purified drinking water directly from the tap. Light and airy combination throughout the home, inside laundry room and more! NO HOA's or CDD's. Enjoy outdoor living under the covered patio overlooking the specious backyard with plenty of room for the future swimming pool. Luscious landscaping, contemporary outdoor finishes and its unique design make this home a true gem waiting for you to call it your own! Call to schedule your private showing!
Payment Calculator
- Principal & Interest -
- Property Tax $
- Home Insurance $
- HOA Fees $
- Monthly -
Features
Building and Construction
- Covered Spaces: 0.00
- Exterior Features: Lighting, Other, Rain Gutters, Sliding Doors
- Flooring: Ceramic Tile, Luxury Vinyl, Tile
- Living Area: 2250.00
- Roof: Shingle
Property Information
- Property Condition: Completed
Land Information
- Lot Features: City Limits, In County, Landscaped
School Information
- High School: North Port High
- Middle School: Heron Creek Middle
- School Elementary: Lamarque Elementary
Garage and Parking
- Garage Spaces: 2.00
- Open Parking Spaces: 0.00
Eco-Communities
- Water Source: Well
Utilities
- Carport Spaces: 0.00
- Cooling: Central Air
- Heating: Central
- Sewer: Septic Tank
- Utilities: Electricity Available, Electricity Connected
Finance and Tax Information
- Home Owners Association Fee: 0.00
- Insurance Expense: 0.00
- Net Operating Income: 0.00
- Other Expense: 0.00
- Tax Year: 2024
Other Features
- Appliances: Built-In Oven, Dishwasher, Disposal, Dryer, Microwave, Other, Range, Range Hood, Refrigerator, Washer, Whole House R.O. System
- Country: US
- Interior Features: Ceiling Fans(s), Dry Bar, Eat-in Kitchen, High Ceilings, Open Floorplan, Other, Solid Surface Counters, Stone Counters, Thermostat, Tray Ceiling(s), Walk-In Closet(s)
- Legal Description: LOT 4 BLK 1403 28TH ADD TO PORT CHARLOTTE
- Levels: One
- Area Major: 34291 - North Port
- Occupant Type: Vacant
- Parcel Number: 0951140304
- Style: Contemporary, Florida, Other
- View: Trees/Woods
- Zoning Code: RSF2
Similar Properties
Nearby Subdivisions
1582 Port Charlotte Sub 28
1583 Port Charlotte Sub 29
1584 Port Charlotte Sub 30
Heron Creek
North Port
North Port Charlotte Estates
North Port Charlotte Estates A
Port Charlotte
Port Charlotte Sub 07
Port Charlotte Sub 14
Port Charlotte Sub 14 Rep
Port Charlotte Sub 18
Port Charlotte Sub 26
Port Charlotte Sub 27
Port Charlotte Sub 28
Port Charlotte Sub 29
Port Charlotte Sub 30
Port Charlotte Sub 36
Port Charlotte Subdivision
Woodland Estates

- One Click Broker
- 800.557.8193
- Toll Free: 800.557.8193
- billing@brokeridxsites.com



